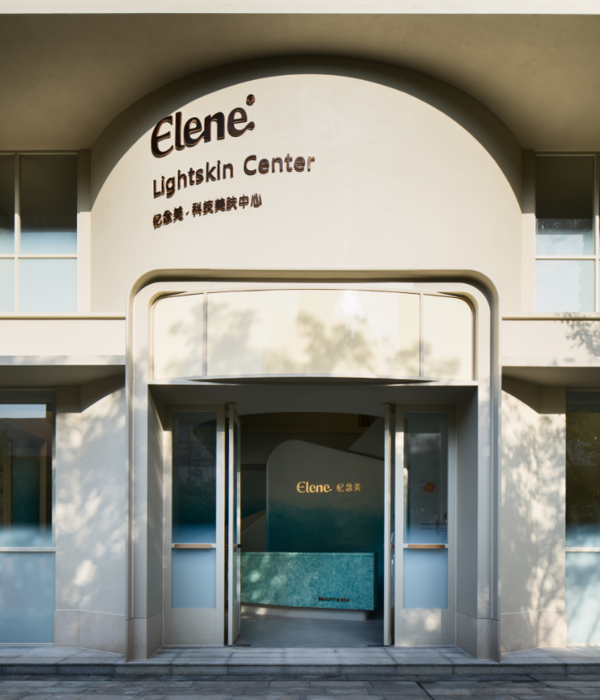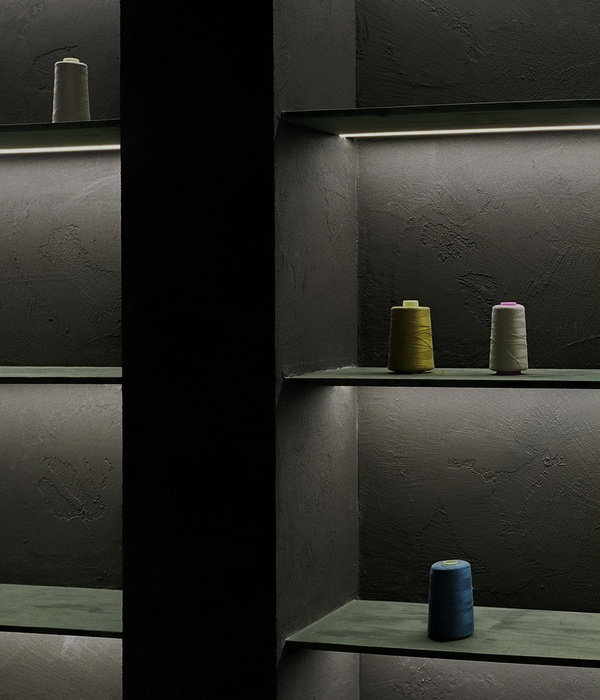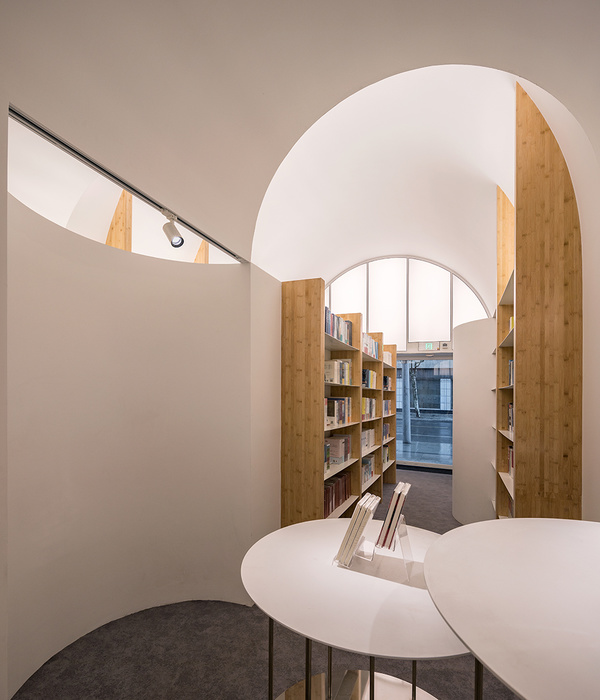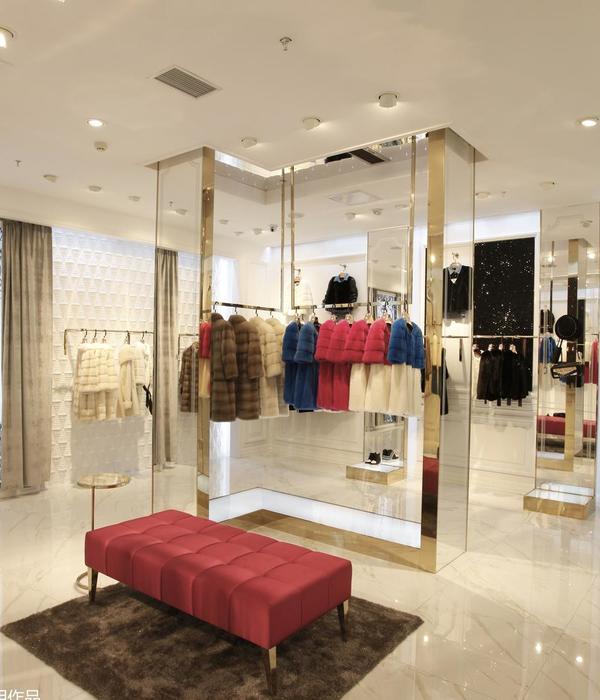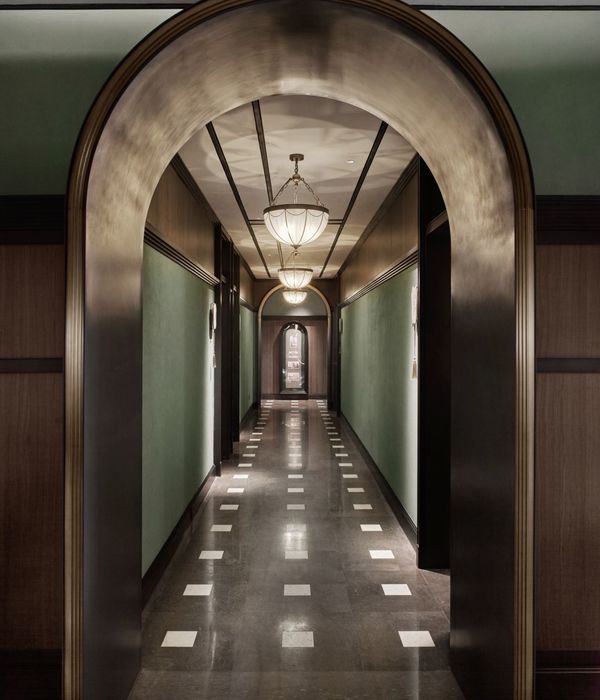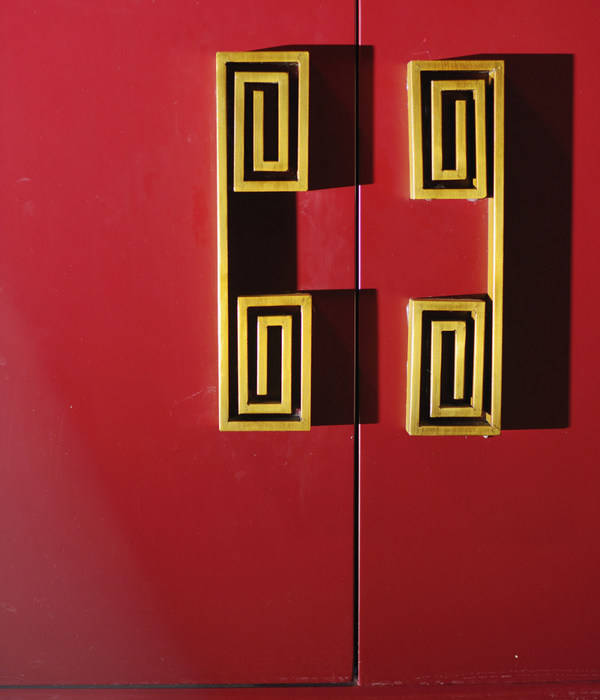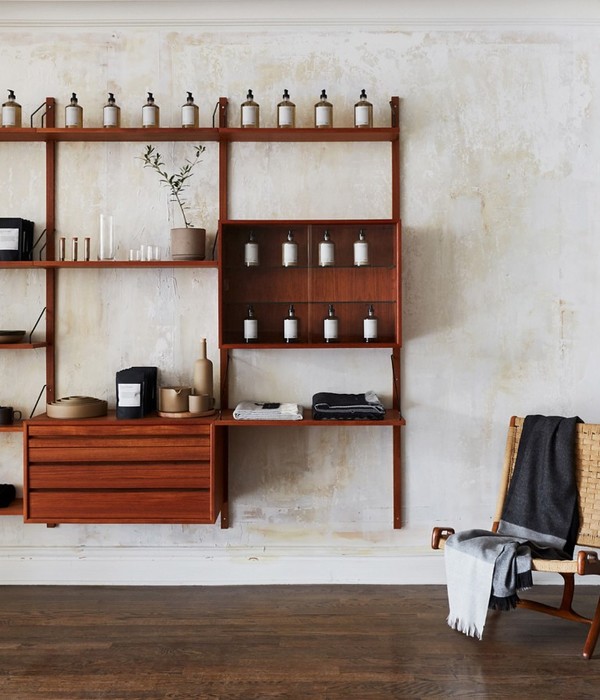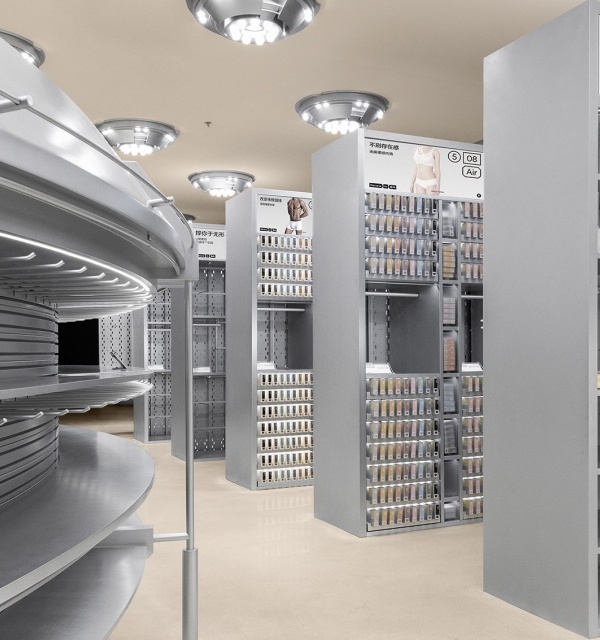YIBEI DESIGN SUZHOU
极简主义,让繁复的心情寻找一处栖息之所。
Minimalism, so that the complex mood to find a place to live.
不同元素的对话、融合,让空间在极简外表下展现丰富的质感和细腻的层次,内部在大量留白的空间基底中,暗藏一抹清新的绿色,以色彩的块面感达到视觉冲击的同时形成连续的空间层次。
The dialogue and fusion of different elements make the space show rich texture and delicate level under the minimalist appearance. Inside, there is a touch of fresh green hidden in the large amount of blank space base, with the color of the block surface to achieve visual impact at the same time the formation of a continuous spatial level.
通过平面的流动性和互动性,寻求在结构上和各个体量之间的对话来分配空间,让慵懒和温柔并存。
Through the fluidity and interactivity of the plane, it seeks to allocate space in the structure and dialogue between individual volumes, allowing languor and gentleness to coexist.
立面的视觉延伸,增加通透感,丰富了空间层次,不锈钢在空间中呈现出的张力,亮面与磨砂的对冲,直线与弧线的呼应。
The visual extension of the façade, increase the sense of permeability, enrich the spatial level, the tension of the stainless steel in the space, the bright surface and the scrub of the opposite, the straight line and the arc of the response.
-END-
长按关注
最专业的的全案设计,施工,软装
欢迎后台点击预约服务
我们将在第一时间与您联系
苏州市工业园区李公堤三期9幢103室(瑞贝庭酒店旁)
一贝 设 计 | Y I B E I - D E S I G N
{{item.text_origin}}

