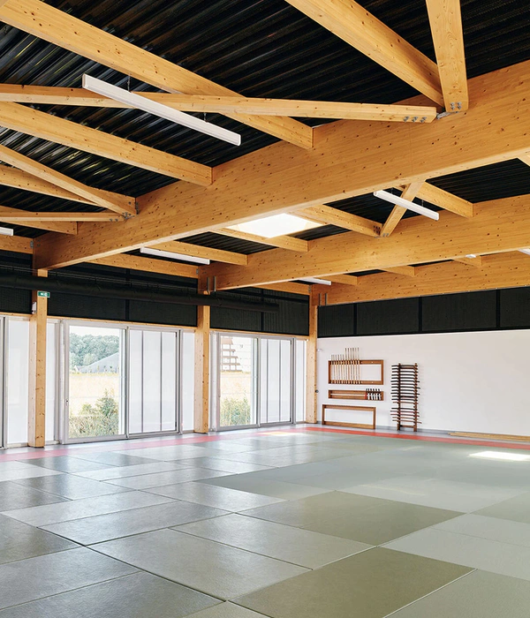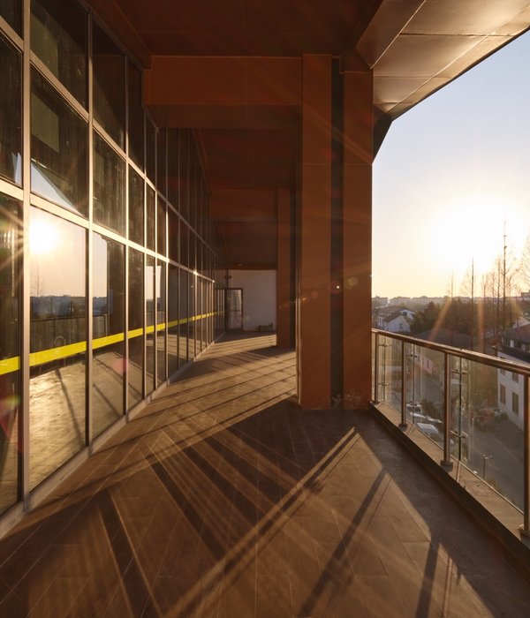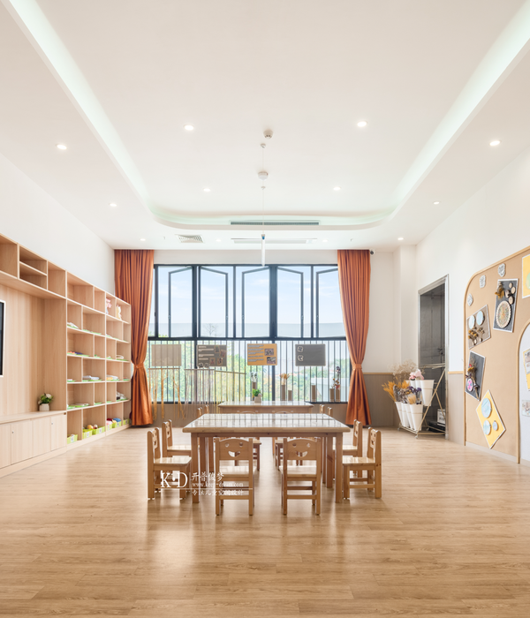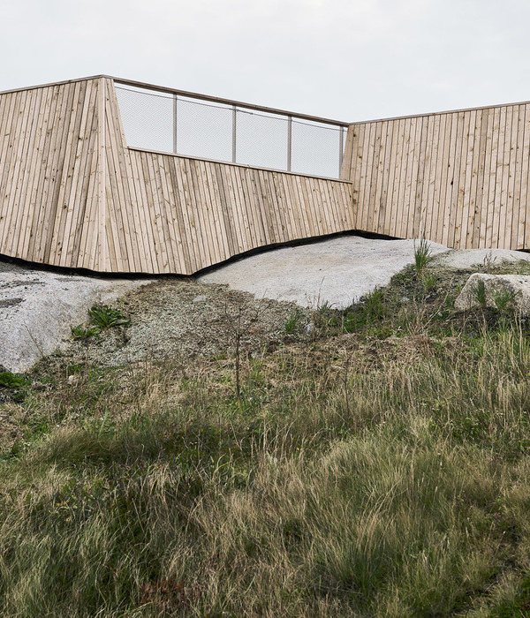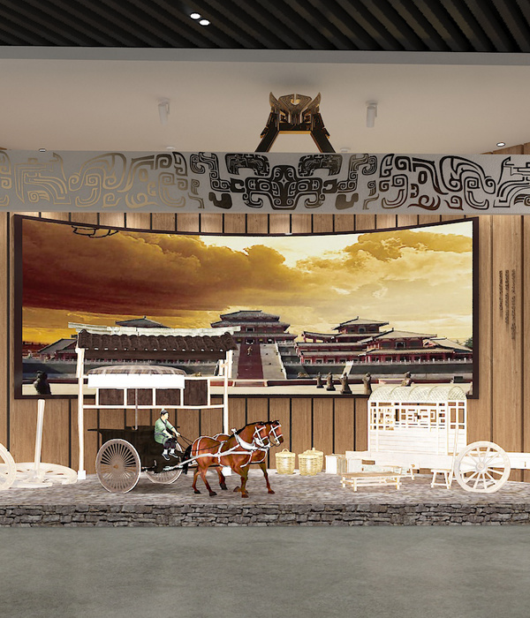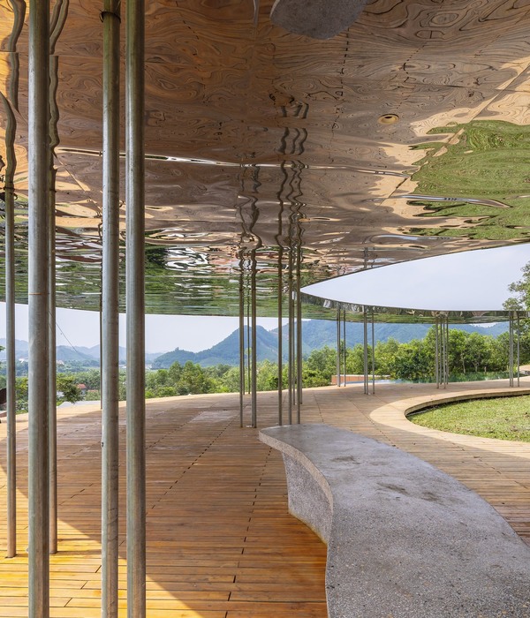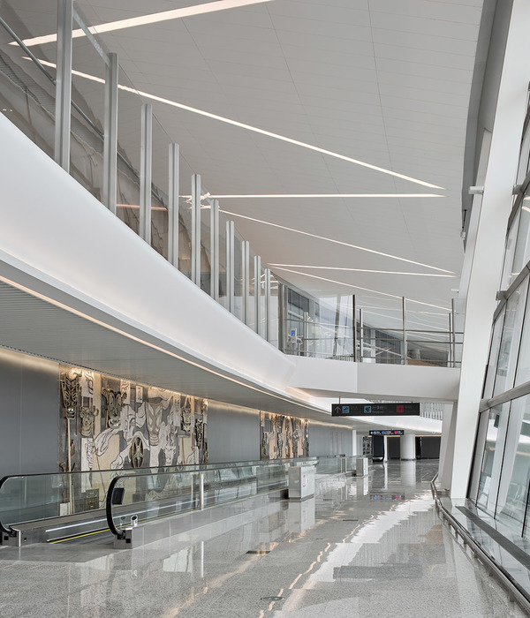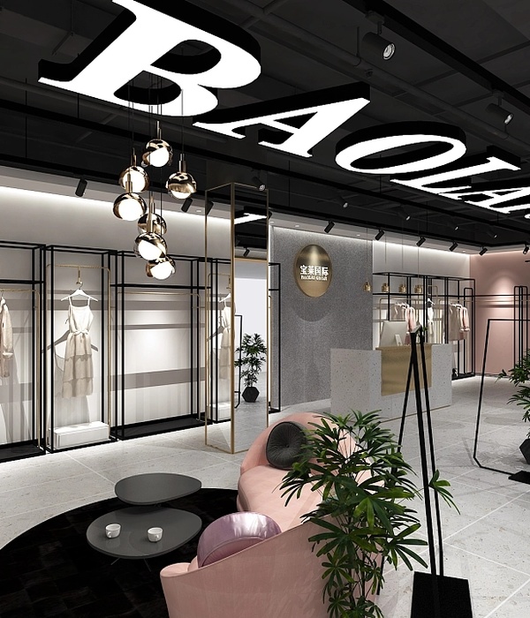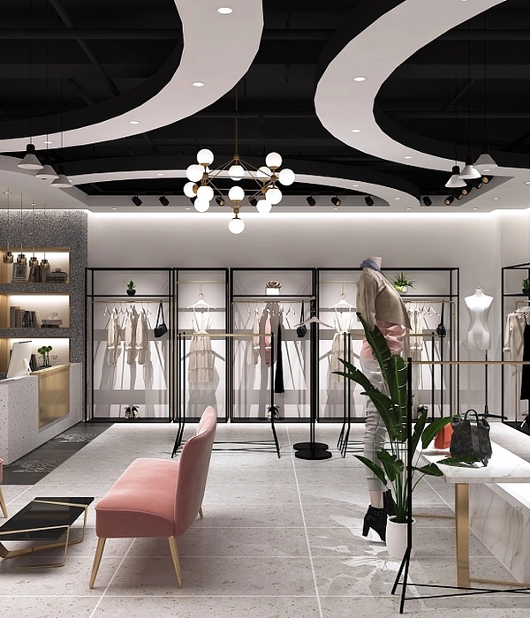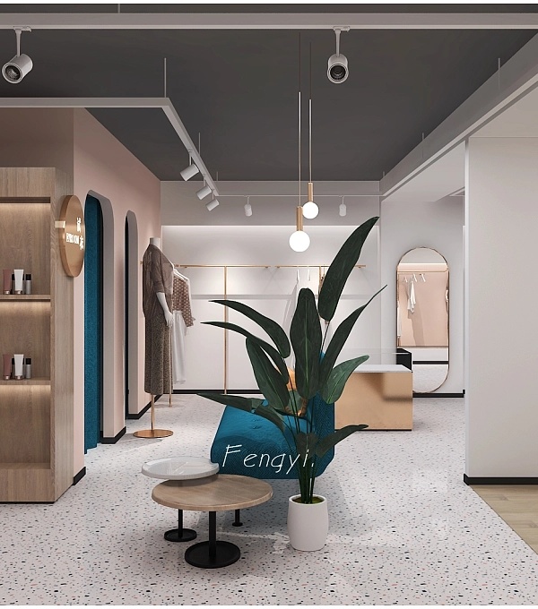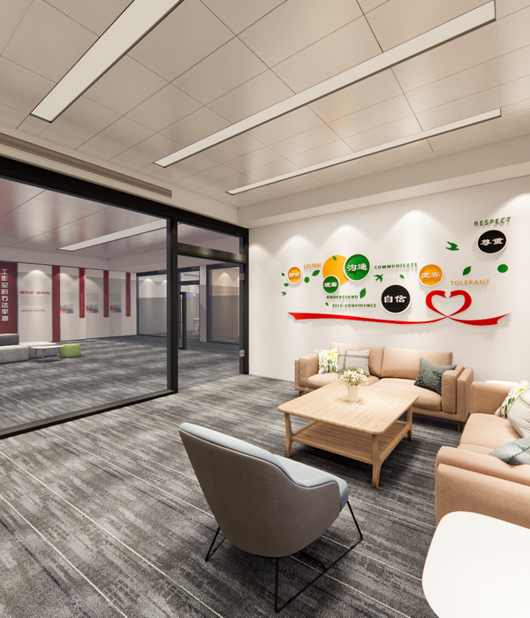自2011年以来,Snøhetta一直致力于开发MAX IV实验室的独特景观设计。MAX IV实验室位于瑞典南部隆德市,该项目旨在为高性能同步辐射实验室MAX IV设计一处具有功能性的景观方案。MAX IV是由瑞典研究委员会和隆德大学共同创建的国家型实验室。同步加速器设施由FOJAB建筑师设计,Snøhetta负责设计了19公顷的景观公园。 MAX IV于2016年6月21日对外开放。
Since 2011, Snøhetta has been working on the development of a unique landscape design for the MAX IV Laboratory. Located in the city of Lund in southern Sweden, the MAX IV Laboratory Landscape is designed with the aim of creating a functional landscape solution for the high-performance synchrotron radiation laboratory MAX IV. MAX IV is a national laboratory operated jointly by the Swedish Research Council and Lund University. The synchrotron facility is created by FOJAB architects, and Snøhetta has designed the 19 hectares landscape park. MAX IV was officially opened on June 21st 2016.
▼MAX IV实验室地处一望无际的农田之中, MAX IV Laboratory is surrounded by farm land.
该景观依据实验室内部的一系列独特参数而设计,试图辅助设备的运行性能。相应的措施包括,通过景观设计减轻来自附近高速公路的地面振动,增设雨水管理以及促进城市可持续发展等。
The landscape design is based on a set of unique parameters to support the performance of the laboratory research, including measures such as mitigating ground vibrations from nearby highways, storm water management, and meeting the city’s ambitious sustainability goals.
▼场地鸟瞰,宛若大地景观,aerial view which seems like an amazing Earthscape.
▼场地冬季景观, the laboratory landscape in winter.
MAX IV是隆德东北地区大转型的第一个部分,旨在将农田改建成一个“科学城”。设计师认为在这个区域营造一个绿色公共空间比建一个带围栏的公园会更有意义。 MAX IV位于一片绿地当中,其中的草坡被用作休闲区,工作人员借此为放置户外的研究设施的地方制定了一个新标准。
The MAX IV is the first part of a larger transformation of the area northeast of Lund aiming to turn agricultural land into a ‘Science City’. The creation of a new, green public park rather than a fenced, introverted research center makes a difference in the public realm. The MAX IV site is a green site, and the image of the meadow vegetation on sloping hills as a recreational area is setting a new standard for research facilities’ outdoor areas.
▼农田改造成的丘陵式开放绿地,a green public park transformed from farm land.
景观设计的四个重要标准 Four important criteria:
1 – Mitigating ground vibrations: Testing led by researchers and engineers revealed that traffic on the neighboring highway (E22) was causing ground vibrations that could influence the experiments in the laboratories. By creating slopes and a more chaotic surface, the amount of ground vibrations has been reduced. 2 – Mass balance: With focus on optimizing the reuse of the excavated masses on site, a cut and fill strategy was employed. This secures the option of reversing the land to agricultural use when the synchrotron is no longer on site. By uploading the digital 3D model directly into the GPS-controlled bulldozers, we were able to relocate the masses to their final position in one operations, and no masses were transported off site.
▼波浪形丘陵地形,用以减轻附近公路产生的震动,the wave hills are used for reducing vibrations from near highways.
3 – 雨水管理:隆德市规划部门对该场地的雨水管理十分严格,限制落入这里的雨水大量进入城市雨水管道。因此设计师设置了干、湿不同类型的池塘以备一年一遇和百年的雨水收集之用。
3 – Storm water management: The city planning department of Lund restricts the quantity of water permitted to run into the city’s pipelines, and water management inside the site’s boundaries. Dry and wet ponds are therefore designed for both the 1-year and the 100-year storm water.
▼景观区域设置水池用来储存雨水, the ponds in site used for collecting stormwater.
▼断开的大面积硬质铺装,提供了雨水下渗通道, the cutting-off paving for providing access for infiltration of stormwater.
▼自行车停车处采用透水碎石铺装,便于收集场地内雨水, little gravels as pavement used in bicycle park for collecting stormwater too.
4 – 植物选择和维护:由于该场地靠近Kungsmarken地区附近的自然保护区,因此可以在其中收集一些干草并将其散布在新的丘陵景观中,意在从这些干草中获得一些新的植物种子。维护策略包括在其中放牧和用常规的割草机整理草坪。
4 – Plant selection and maintenance: The discovery of the nearby natural reserve area at Kungsmarken made it possible to use a selection of natural species by harvesting hay and spreading it on the new, hilly landscape. The maintenance strategy includes a combination of grazing sheep and conventional machines suitable for meadow-land.
▼从附近自然保护区引种,丰富场地植物多样性, harvesting hay from nearby natural reserve to increase plant diversity.
在MAX IV实验室,地面振动的波长通常在10到40m之间,并沿着地表传播。因此,周边景观设计的越平坦,这些振动越可能干扰到实验室的实验。而这个物理常识启发了设计师设计多丘陵地形的想法,形成了一个大胆的景观结构,并且这个做法维持了水土的平衡。3D建模在这个项目中发挥了至关重要的作用,有以下几个原因。通过从振动的性质中提取的数据输入到通用模型软件(Grasshopper; Rhino插件),依靠输入的合理值来建立景观布局。 在计划中,依照主存储环辐射的交叉切线形成波形的第一道基础。这些辐射会与未来实验室潜在的位置相一致,起点设在10到40米的振动波长位置和4.5米振幅处。动力学团队强调说,景观波浪越混乱,减震效果越好。第二组波浪是从存储环中心的螺旋运动向外辐射,到场地边界截止。其中的数字模型能够持续测试这种模式对减轻地面震动的影响。
On the MAX IV Lab site, ground vibrations are commonly created by wavelengths between 10 to 40m in height and follow the surface of the ground. The flatter the landscape, the more likely these vibrations will interfere with the scientific experiments in the laboratories. This knowledge initiated a distribution of numerous mounds to create a desired uneven topography, leading to a bold pattern, manage the water run-off and mass balance on site. 3D-modelling proved crucial for several reasons. The design layout was established by extracting the nature of vibrations into rational values inserted in a generic model (Grasshopper; a Rhino plug-in).In plan, intersecting tangents radiating from the major storage ring form the first basis of the wave pattern.These align with the positions of potential future laboratories, and the starting points were defined by 10 to 40m vibration wavelengths and a 4.5m amplitude. The Dynamics group stressed the fact that the more chaotic combinations of waves, the better. A second set of waves was established from a spiral movement centered in the storage ring merging with the site boundary. Our digital model enabled continuous testing of the pattern’s effect on mitigating the ground vibrations.
▼景观3D模型演化过程,3D model of evolutional process of the project.
将前卫的几何形状塑造成地形仍然是我们今天在设计中面临的最大挑战之一。 在MAX IV实施的过程就像是用一个巨大的3D打印机以1:1的比例生成这个项目。高科技研究设施与低科技草地塑形一起创造出的这个波浪型的标志性景象,保护了研究设施免受振动影响。这个数字模型通过机器操作员的塑造和由绵羊对原生草地维护是这个项目的最终模拟诠释,这个项目也为观者讲述了一个发生在实验室里的有趣并十分实用的故事。
The step from advanced geometry to fabrication is still one of the largest challenges we face in design today. In MAX IV, the process was like having a giant 3D printer producing the project on a 1:1 scale. The high-tech research facility together with the low-tech meadowland creates the iconic image of the waves that protects the research facility from the vibrations. The digital model gets a final analog interpretation through the hand of the machine operator and native meadow grasses maintained by sheep to tell a fun and functional story of this research laboratory.
▼MAX IV 实验室景观设计平面图,plan of MAX IV lab landscape.
Categories:Landscape, Work Spaces, Master Planning Timeline:2011 – 2016 Status:Completed Location:Lund, Sweden Typology Landscape Design, Park Size:19 hectares park Client:Fastighets AB ML 4 Architect:Fojab Architects AB Collaborators:Tyrens engineers
{{item.text_origin}}


