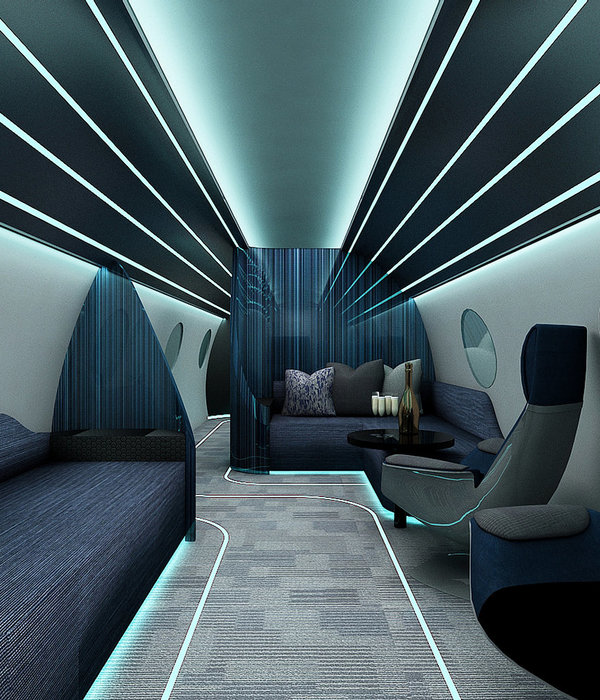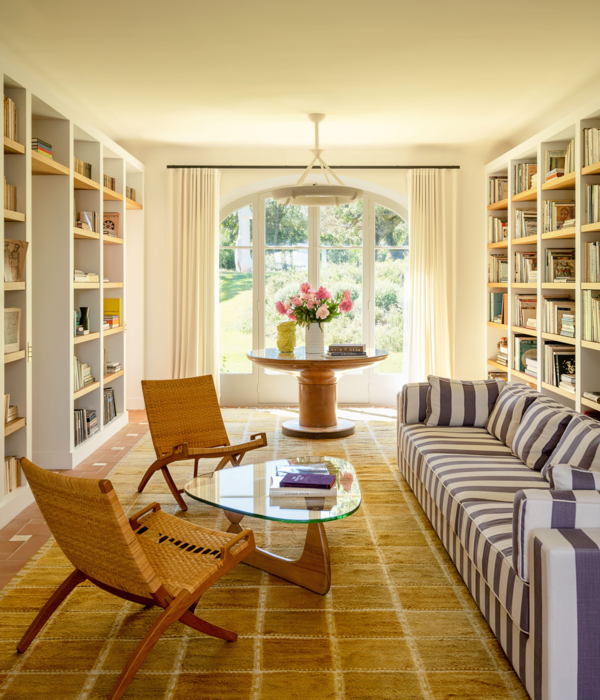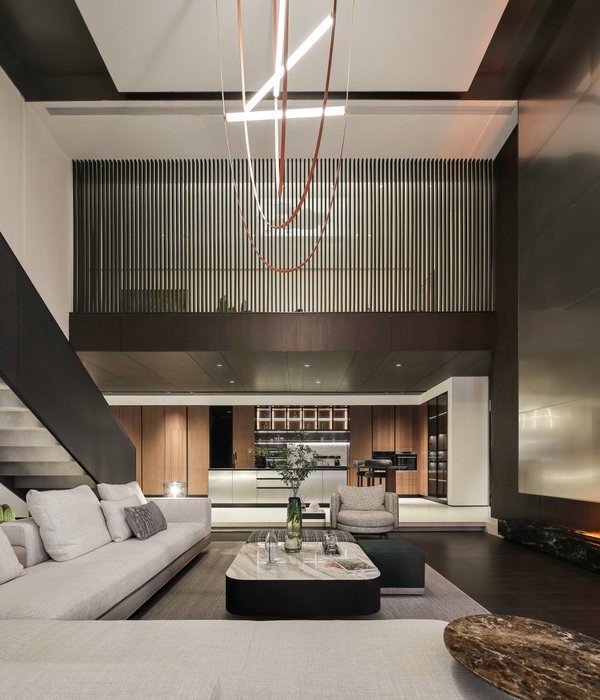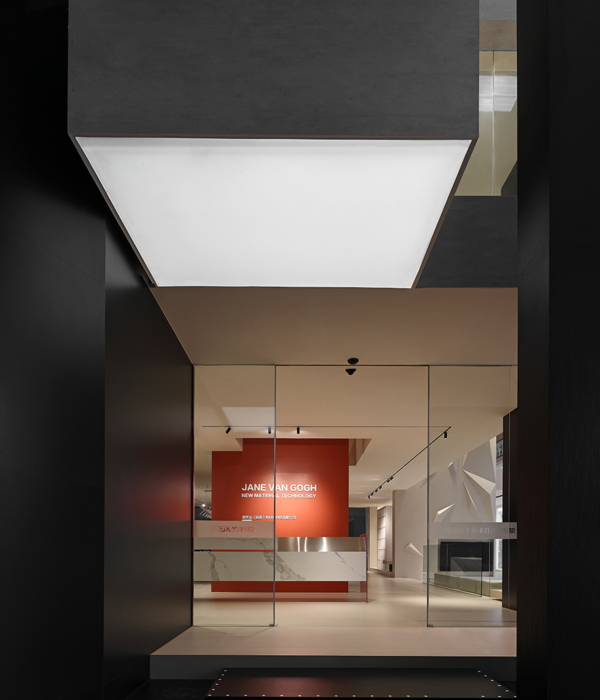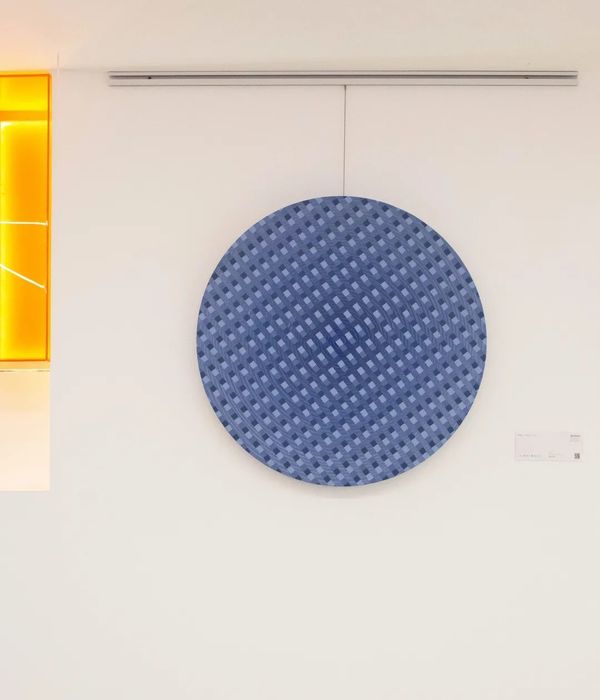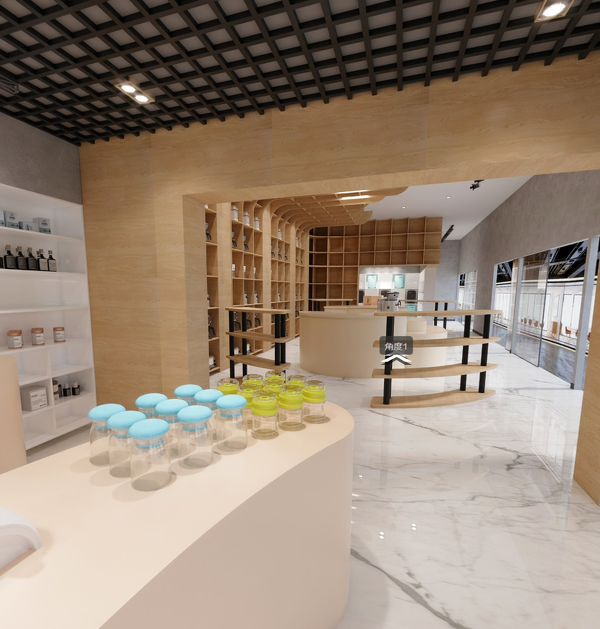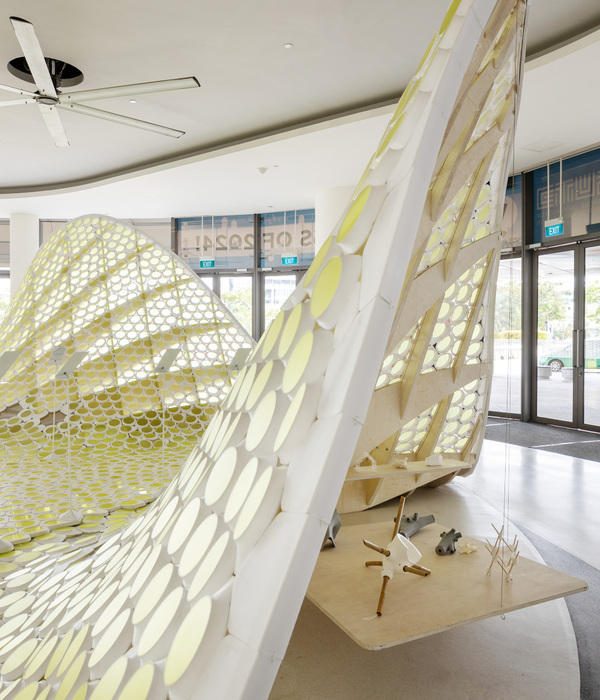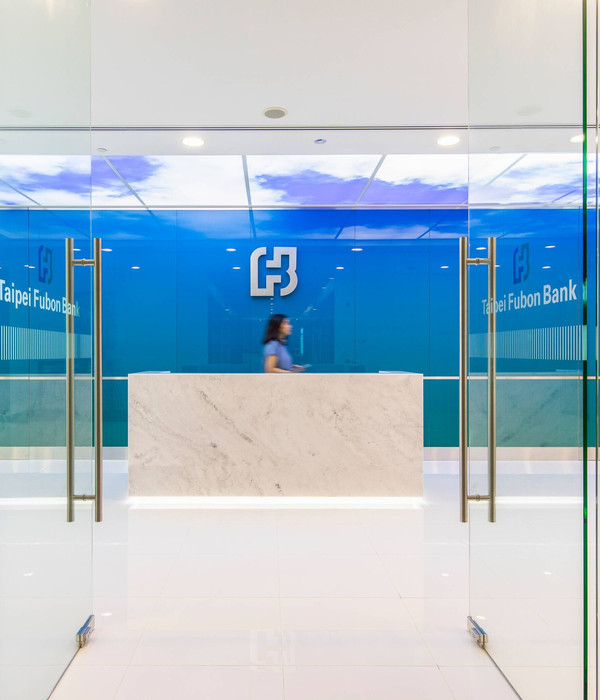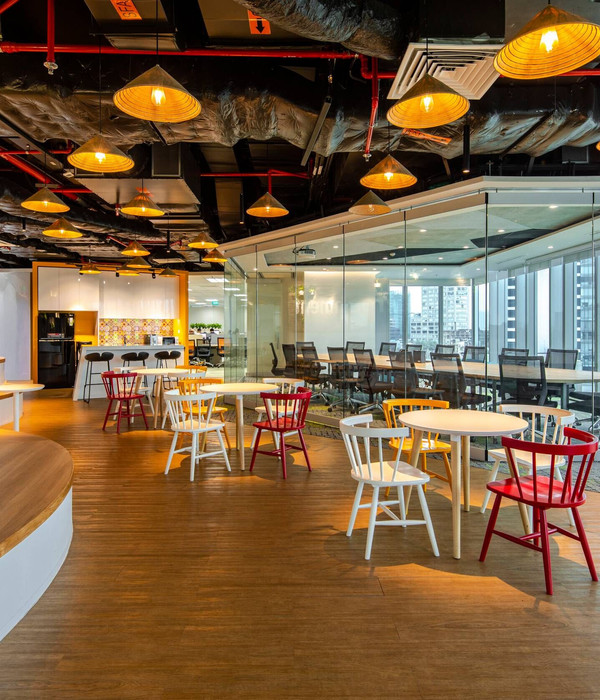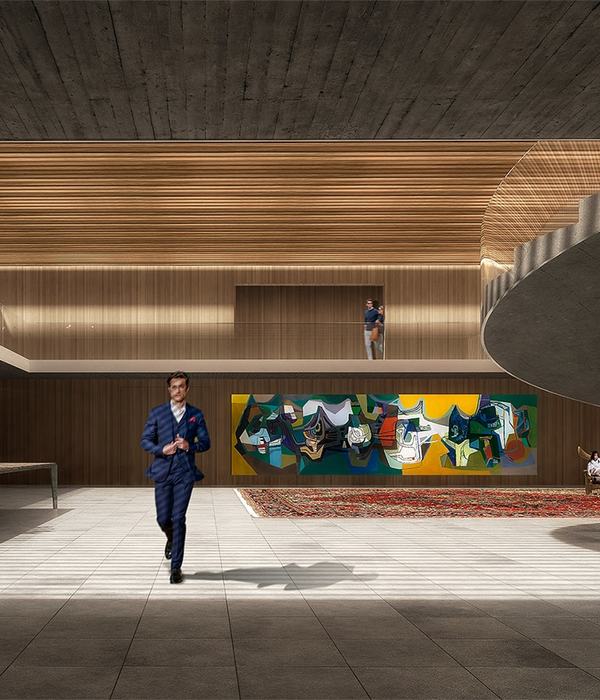城市就像一块海绵,吸汲着这些不断涌流的记忆的潮水,并且随之膨胀着。
——《看不见的城市》
As this wave from memories flows in, the city soaks it up like a sponge and expands.
——《Invisible Cities》
▼项目概览,Project overview © Mlee
项目位于苏州市千灯石浦镇,距离千灯古镇约5公里,基地周边呈现出江南水乡与城乡结合部相结合的特征,水网密布,建筑以多层坡屋顶为主。
The project is located in Shipu Town, Qiandeng City, Suzhou City, about 5 kilometers away from Qiandeng Ancient Town. The surrounding area of the base presents a combination of Jiangnan water towns and urban-rural integration, with a dense water network and mainly sloping roofs.
▼ 千灯古镇,Qiandeng ancient town © 有关工作室
▼ 基地周边的路网和水网,The road and water networks © 有关工作室
地块及周边原有一座农贸市场和一座喜事中心,为进一步提升居民生活品质与城市风貌,业主决定将这两大功能融合成一栋建筑,进行城市更新及改善。
The plot and its surrounding area already have a market and a banquet center. In order to further improve the quality of life of residents, the owner has decided to integrate these two major functions into one building for urban renewal and improvement.
▼ 原农贸市场和原喜事中心,Old market and old banquet center © 有关工作室
原有的农贸市场人气旺盛,但环境杂乱,新建筑建成之后,原有租户将全部转移至新集市,需要更有条理性的空间规划。原有的喜事中心结合当地风俗,主要起到提供场地的作用,厨师和食材由新人一方负责寻找,后厨空间是个半露天的加工场地,婚礼空间也缺少足够的仪式感。这两种功能的空间品质和硬件条件都有待大幅度提升。
The original market has strong popularity, but the environment is chaotic. After the new building is completed, all existing tenants will be transferred to the new building, requiring more systematic spatial planning. The old banquet center mainly serves as a venue, and the tenant is responsible for finding chefs and ingredients themselves. The kitchen space is a semi outdoor processing area, and the wedding space lacks sufficient ceremonial atmosphere. The quality and hardware of these two functions need to be greatly improved.
▼ 航拍,Aerial view © Mlee
01
融合
Mixture
在一块不大的场地中,如何同时融合集市与喜宴两种看似不相关的功能,成为首要的问题。考虑到买菜是市民每日所需,属于高频功能,而喜宴一般只在周末和假日,并且需要无柱大空间,便将前者置于下部,后者置于上部,再分设不同的出入口,将两者在垂直面和水平面分开。
▼ 功能的融合,Integration of functions © 有关工作室
How to integrate both the market and banquet functions in a small venue has become the primary issue. Considering that grocery shopping is a daily necessity for citizens and belongs to a high-frequency function, while wedding banquets are usually only held on weekends and holidays, and require large space, the former is placed at the bottom and the latter is placed at the top, and different entrances are set up to separate the two in the vertical and horizontal planes.
▼ 空间示意,Space diagram © 有关工作室
集市中,每个标准摊位的大小尺寸有固定的规格,柱网统一在8.4X8.4的柱网之中,在矩形建筑平面和梯形用地红线贴临的部位,采用了各种灰空间界面,以作为“交接”的部位。二层和三层作为宴会厅,在一层基础上抽掉了部分柱子,插入局部钢结构框架,形成了近800㎡的大空间,同时,宴会厅与厨房之间留出采光天井,为一层的集市提供了来自顶部的自然采光。
In the market, each standard booth has a fixed size specification, and the column grid is unified within a 8.4X8.4 column grid. Various gray space interfaces are used in the areas where rectangular building plans and trapezoidal land red lines are adjacent. The second and third floors serve as banquet halls, with some columns removed and local steel structure frames inserted, forming a large space of nearly 800 square meters. At the same time, a lighting courtyard is left between the banquet hall and the kitchen, providing natural lighting from the top for the market on the first floor.
▼ 立体叠加,Vertical combination © 有关工作室
两种功能看似分离,实际上通过较多的灰空间和建筑构件联系在一起,加强了建筑的日常公共功能属性,形成了“楼下买菜,楼上相爱”的“社区综合体”模式。
The two functions seem to be separated, but in reality, they are connected together through more gray spaces and building components, strengthening the daily public function attributes of the building, forming a “community complex” model of “buying downstairs and loving upstairs”.
▼ 鸟瞰,Bird view © Mlee
▼ 融入城市肌理中-冬夏,Integrating into urban texture during winter and summer © Mlee
▼ 融入城市肌理中-日夜景,Integrating into urban texture during daytime and night © Mlee
▼ 融入城市的天际线,Integrating into the city’s skyline © Mlee
02
新生
Newborn
作为老城镇中的新建筑,我们希望能够延续部分传统的语汇,但呈现出的是全新的现代精神。整体形态上,建筑继承江南水乡中常见的层叠连续坡屋顶,并加入柱廊、内庭等,与周边的老城肌理风貌相融合。
As a new building in the old town, we hope to continue some traditional elements, but present a new modern spirit. In terms of overall form, the architecture inherits the common stacked continuous sloping roofs in Jiangnan water towns, and incorporates colonnades, inner courtyards, etc., blending with the surrounding old city’s texture and style.
▼ 街区形象,Street view © Mlee
▼ 立面,facade © Mlee
▼ 喜宴中心入口形象,Entrance of banquet center © Mlee
材料主要采用三种:主体墙身采用浅白色的质感涂料,形成清新明快的底色;屋面采用灰色的直立锁边金属屋面,相对周边民居的瓦屋面,更具现代性;檐口吊顶、休闲平台等处采用防腐木板或仿木铝板,宴会厅部分的外墙采用金属“囍”字构件,作为内在功能的一种暗示。在绿树掩映之中,三种材质形成了温暖亲切的氛围感。
There are mainly three types of materials used: the main wall is coated with light white textured paint; The roof adopts a gray vertical locking edge metal roof, which is more modern compared to the tile roof of surrounding residential buildings; The eaves ceiling, leisure platforms, etc. are made of anti-corrosion wooden boards or imitation wood aluminum panels, and the exterior walls of the banquet hall are made of metal “wedding” components. Amidst the green trees, the three materials create a warm and friendly atmosphere.
▼ 材料构成,Material composition © Mlee
▼ 勾勒轮廓,Skyline © Mlee
▼ 现代江南的气质,Modern Jiangnan © Mlee
03
角落
Corner
为了让建筑更融入市民日常生活,我们营造了多样的小型公共空间,这些角落在投入使用之后,有些起到了意想不到的作用:
In order to better integrate the building into the daily lives of citizens, we have created a variety of small public spaces, and some of these corners have played an unexpected role after being put into use:
▼ 孩子们的活动,Children’s activities © Mlee
台阶:在最重要的路口转角上,原意是创造一处供买完菜的市民能坐下的地方,在天气好的时候,成为大爷大妈闲聊的地方。建成后成为了儿童快乐的活动场地,高低错落的平台供孩子们上蹿下跳。
▼ 转角台阶,Corner step © 有关工作室
Steps: At the most important intersection corner, the original intention was to create a place where citizens can sit down and become a place for elderly people to chat. After completion, it became a joyful activity venue for children, with staggered platforms for children to jump up and down.
▼ 平台全景,platform overall look © Mlee
▼ 孩子们在平台上玩耍,Children playing on the platform © Mlee
外廊:最开始的设想,沿街一侧的店铺直接对外开放,便有了一个可以遮雨的连续折面坡顶,后来由于管控要求,所有的商铺需要在室内营业,这个廊下界面无法打开。由于大多数商户有小货车停放的要求,这就成为了一列停车场,形成了一种独特的市井界面,虽然和一开始设想不同,但也为解决实际的停车问题做出了贡献。或许在若干年之后,这个界面还是有机会可以打开。
▼ 外廊空间,Corridor © 有关工作室
Corridor: Initially, the shops on one side of the street were opened directly to the outside, creating a continuous sloping roof that could provide shelter from rain. However, due to control requirements, all shops had to operate indoors, and the lower interface of this corridor could not be opened. Due to the fact that most merchants have requirements for parking small trucks, this has become a parking lot, creating a unique marketplace interface. Although different from the initial idea, it has also contributed to solving practical parking problems. Perhaps in a few years, there will still be a chance to open this interface.
▼ 廊下空间,Under the corridor © Mlee
凹洞:与宾客的入口不同,在另一侧设置了专门的新人通道、休息房间和平台,这部分作为一种半开放的功能空间,为新人提供了和宾客相隔开的领域,也丰富了建筑的表情。
▼ 凹洞空间,Hole © 有关工作室
Hole: Unlike the entrance for guests, a dedicated new entrance, rest room, and platform are set up on the other side. This part serves as a semi open functional space, providing a separate area for new guests and enriching the expression of the building.
▼ 新人平台,Platform for newlyweds © Mlee
▼ 城市看台,City stand © Mlee
檐下:在进入二层宴会厅之前,有两处前厅,一处是室内的,一处是半室外的,举办婚礼时,收红包的地方在室内,半室外的檐下空间则作为宾客闲聊、抽烟的地方,后期也会作为日常咖啡、临时集市的场所。
▼ 檐下空间,Under the eaves © 有关工作室
Under the eaves: Before entering the second floor banquet hall, there are two front halls, one indoor and one semi outdoor. During weddings, the red envelope collection area is indoors, while the semi outdoor under the eaves space serves as a place for guests to chat and smoke. Later, it will also serve as a place for daily coffee and temporary markets.
▼ 宴会厅前厅,Ballroom front Hall © Mlee
▼ 喜宴中心入口形象,Entrance of banquet center © Mlee
挑台:在副楼靠近河道一侧,留出了一块小型绿地,我们希望设置一个二层的挑台,可以观望水景,同时为地面层提供一个有遮挡顶盖的休闲场所。
▼ 挑台空间,Platform © 有关工作室
Platform: On the side of the auxiliary building near the river, a small green space has been left. We hope to set up a two-story platform to observe the water scenery and provide a leisure area with a covered roof for the ground level.
▼ 副楼挑台,Platform © Mlee
▼ 主楼与副楼,Main and auxiliary buildings © Mlee
04
日常
Daily
建筑开始运营之后,为周边居民提升了两大日常生活空间的品质,也为该区域的城市更新提供了新样板。喜宴中心提供了近1000个座位,可满足不同的活动同时进行;邻里集市共有水产、鲜肉、蔬菜、等19大业态区,共88个摊位,方便百姓挑选想要的食材。功能的上下叠加也便于楼上的喜宴直接从楼下的集市采购食材,新鲜卫生,厨余也有共同的后勤动线进行外运。
After starting operation, it has improved the quality of two major daily living spaces for surrounding residents and provided a new model for urban renewal in the region. The banquet center provides nearly 1000 seats, which can accommodate different activities simultaneously; The neighborhood market has a total of 19 business areas, including seafood, fresh meat, vegetables, and 88 stalls, making it convenient for people to choose the ingredients they want. The overlapping of functions also facilitates the direct procurement of ingredients from downstairs, ensuring freshness and hygiene. There is also a common logistics route for the transportation of kitchen waste.
▼ 喜宴中心室内,Interior of the banquet © Mlee
▼ 集市室内,Interior of the market © Mlee
▼ 集市日常,Interior of the market © 有关工作室
▼ 建筑细部,Details © Mlee
▼ 建筑细部,Details © Mlee
▼ 施工中的结构和屋顶,Roof and structure during construction © 有关工作室
▼ 总平面图,Site plan © 有关工作室
▼ 一层平面图,First floor plan © 有关工作室
▼ 二层平面图,Second floor plan © 有关工作室
▼ 三层平面图,Third floor plan © 有关工作室
▼ 剖面图,Section © 有关工作室
▼ 墙身大样,Detailed diagram © 有关工作室
项目名称:苏州千灯石浦邻里集市及喜宴中心
项目地点:江苏省苏州市千灯镇
建成时间:2023年
用地面积:6727㎡
建筑面积:10552㎡
方案设计:联创设计 有关工作室
施工图设计:联创设计 南京分公司
主创设计:陈伟鹏
方案团队:杨帆、许一嘉、孙佳格格、李思言、贺康、刘佳、陈威、潘凌飞、瞿奕文
施工图团队:欧阳益敏、李晓阳、徐爱国、苑宏宇、赵凤华、刘金凤、孙琳、赵旻、李强、丁宁
项目业主:千灯镇政府
建筑摄影:Mlee
主要材料:金属屋面、质感涂料、防腐木板、仿木铝板
Project name: Suzhou Qiandeng Shipu Neighborhood Market and Banquet Center
Project location: Qiandeng Town, Suzhou City, Jiangsu Province
Completion Year: 2023
Land area: 6727 ㎡
Gross built area: 10552㎡
Schematic Design: UDG About Studio
Construction Design: UDG Nanjing Branch Office
Leader designer: Chen Weipeng
Schematic Design Team: Yang Fan, Xu Yijia, Sun Jiagege, Li Siyan, He Kang, Liu Jia, Chen Wei, Pan Lingfei, Qu Yiwen
Construction Design Team: Ouyang Yimin, Li Xiaoyang, Xu Aiguo, Yuan Hongyu, Zhao Fenghua, Liu Jinfeng, Sun Lin, Zhao Min, Li Qiang, Ding Ning
Clients: Qiandeng Town Government
Photographer: Mlee
Materials: Metal roof, Textured coating, Anti-corrosion wooden board, Imitation wood aluminum plate
{{item.text_origin}}

