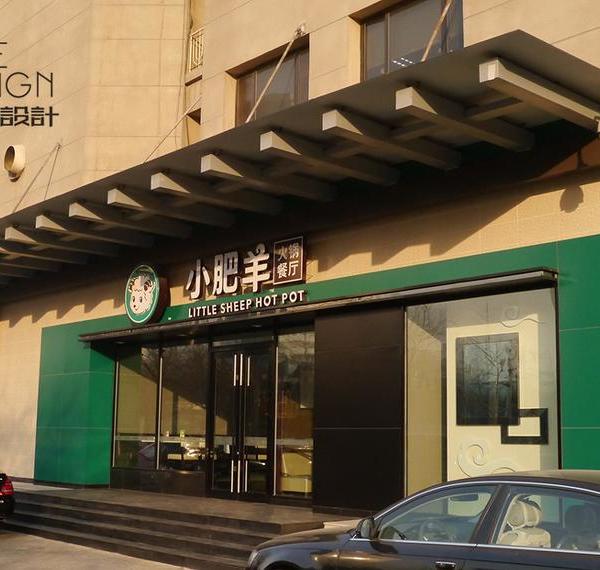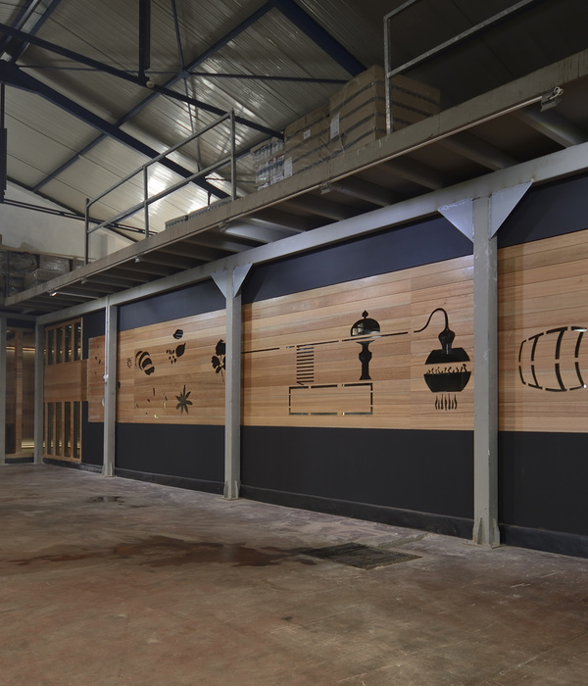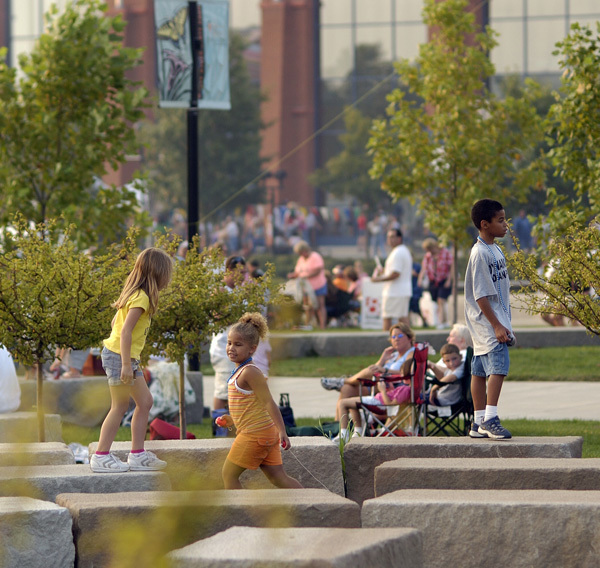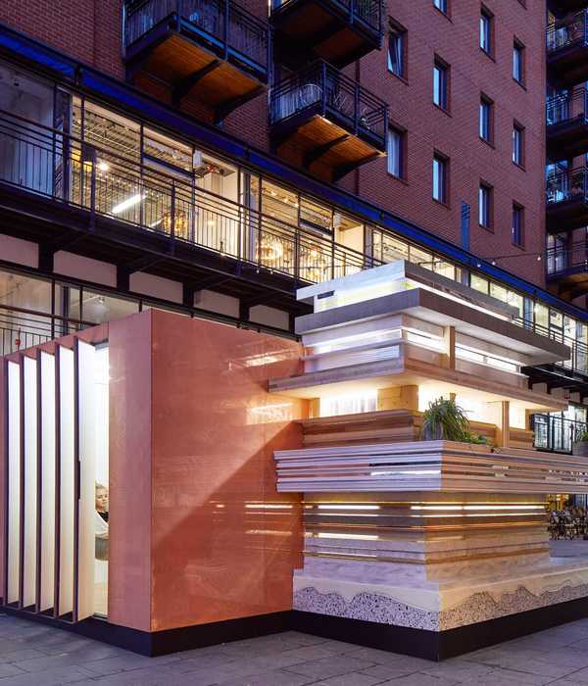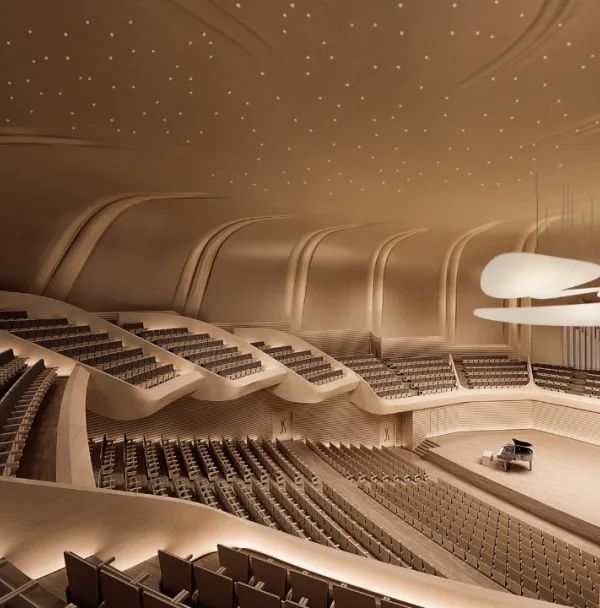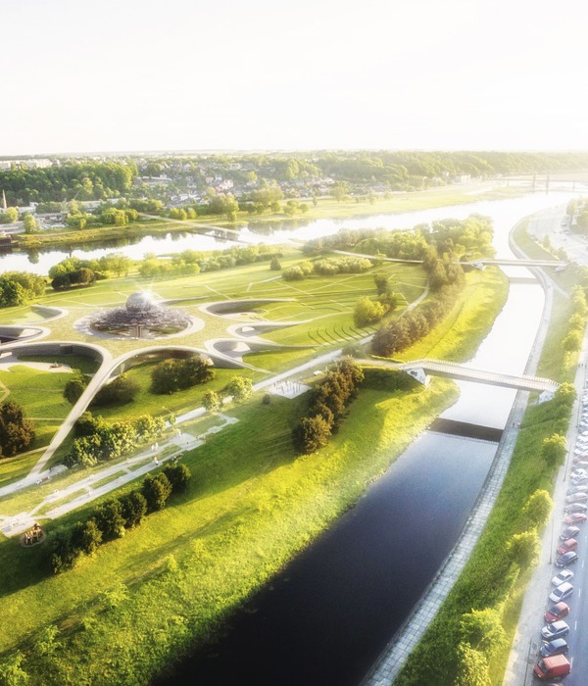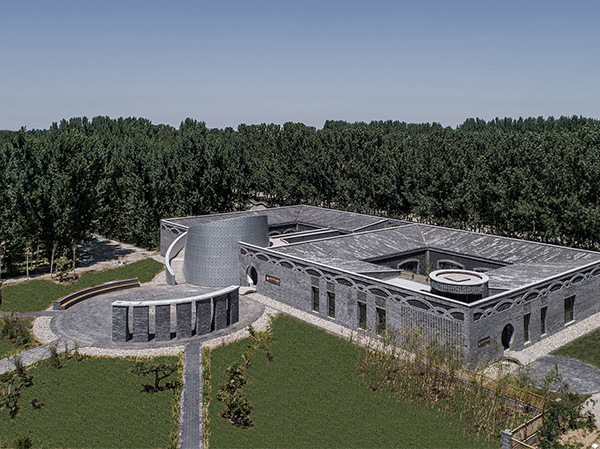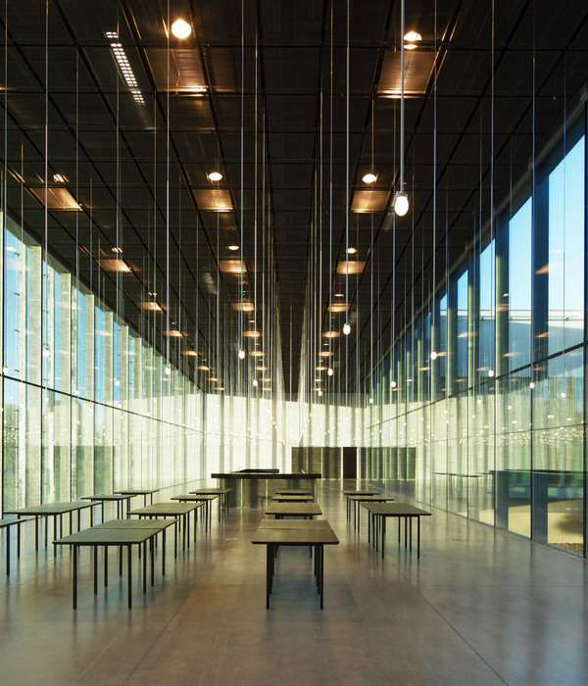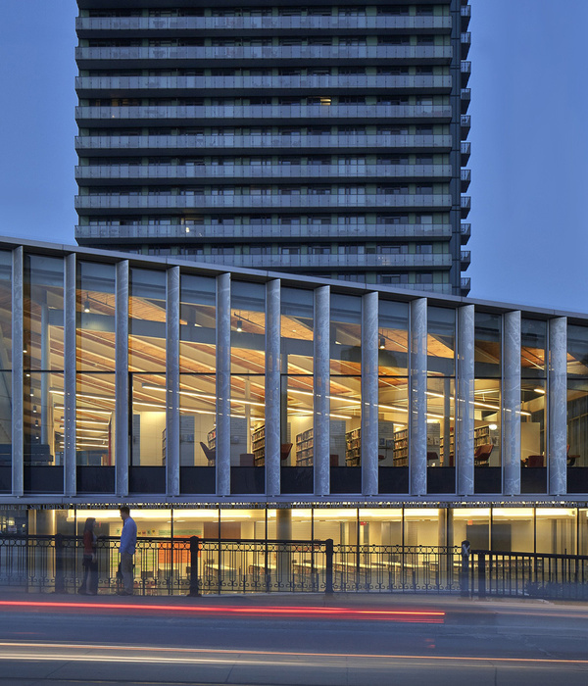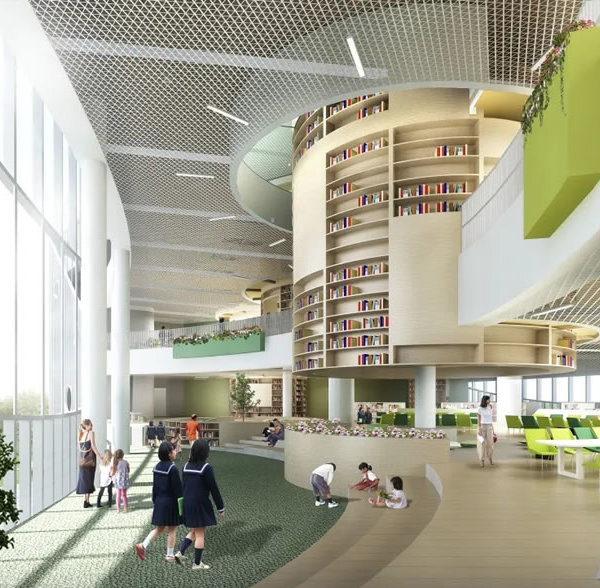This is a plan to link two public buildings with a bridge-typed facility, which had been long separated by the road in between. The museum technically bridges communications in this area. It functions not only as a passage between the two facilities but also as an accommodation and workshop, ideal location for artist-in-residence programs. In this project, we challenged a structural system which composes of small parts, referring to cantilever structure often employed in traditional architecture in Japan and China. It is a great example of sustainable design, as you can achieve a big cantilever even without large- sized materials.
Bridge-Shaped Museum that Connects Two Public Facilities
Yusuhara Wooden Bridge Museum connects a hotel and a spa operated by the town, which had been separated by a cliff and a road. The museum functions not only as the skywalk between the two facilities, but also as accommodations, work and exhibition rooms that cater to artist-in-residence program, thus bridging cultures of the world as well.
New Form of Framing with Assembly of Laminated Wood with Small Section
On designing a wooden bridge abundantly using locally produced sugi (red cedar), we sought out a structure to accumulate laminated timberwith small sections, rather than bridging an oppressive-looking crossbeam with enormous sections, so that we could realize a bridge’s presence that could merge into the forest around it. As we studied on, we came to a conclusion that the whole structure could be achieved by pulling out the accumulation of 180×300“hanegi”(corbel). Furthermore, the bridge could be balanced at the center of the pier and be fitted to the geographical features of the site. This is how the new type of frame construction came into being. On the edge of the hotel’s end, we set up a studio, gallery and lodging in roof structure built in the inverted form of this construction.
Linking Traditional and Contemporary Expressions
Accumulation of hanegi evokes the traditional construction method of“to-kyo”(square framing) employed in Japan and China, which was devised to support the load from the eaves. By repeating this method persistently to the scale of a bridge, we were able to present a completely new expression of architecture, while keeping its bona fide Asian appearance. Laminated wood itself embodies a unit of“masonry in wood.”In this architecture, this composition continues into a larger dimension and achievesa“masonry structure in wood,”bringing out the new expression and potential of laminated wood.
Connecting Varied Themes
The project also aims to“bridge”various issues of the town ‒ revitalization of the local culture, urban design, technique for frame construction, application of natural materials in the traditional design ‒ with one architectural work.
日本隈研吾建筑事务所设计的位于高知县的梼原木桥博物馆。桥体连接器被道路分开的两个公共建筑。当然功能不仅仅是两个建筑设施建的通道,也用作艺术家的住宿和工作驻场地点。在这个项目当中,建筑师用小部件组成了结构体系,其灵感来源于日本和中国传统的悬臂式结构,并认为这是一个可持续发展的好 例子,实现大悬挑,却没有使用任何大型构件。
桥型的博物馆链接两个公共设施
博物馆联系了被道路分开的酒店和水疗馆,在作为人行天桥的同时,也提供艺术家的住宿。
小构件组成的大体量的新形式
采用本地红衫木,建筑被设计成一个极具雕塑感的三角体量,并对邻近山体和森林表达敬意。整个结构 采用180×300体量的牛腿堆叠进行实现。所有结构由底部中心支柱支撑。
实现传统与现代的对话
其余日本和中国古建精髓,打造出一个全新的形式,同时又散发出浓浓的亚洲风味。采用胶合木实现堆 切,体现了胶合木的材料潜力。
涉猎广泛
在一个建筑作品中涉及了广泛范围,比如实现当地文化振兴,城市设计,传统天然材料新运用。
Name of Project : Yusuhara Wooden Bridge Museum
Location : Yusuhara-cho, Takaoka-gun, Kochi Prefecture
Client : Town Mayor of Yusuhara
Principal Use : exhibition space
Structure : Main structure/wood, partly steel frame, reinforced concrete,
Number of Stories : 1 underground, 2 stories above
Site area : 14,736.47 ㎡ Built area : 574,15 ㎡ Total area : 445.79 ㎡
Maximum height : 13,780mm
Maximum eave height : 12,680mm
Photography:
Takumi Ota
MORE:
Kengo Kuma + Associates
,更多请至:
{{item.text_origin}}


