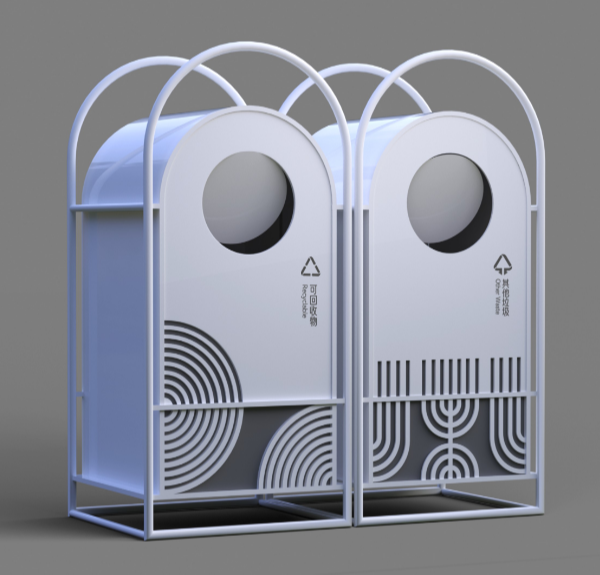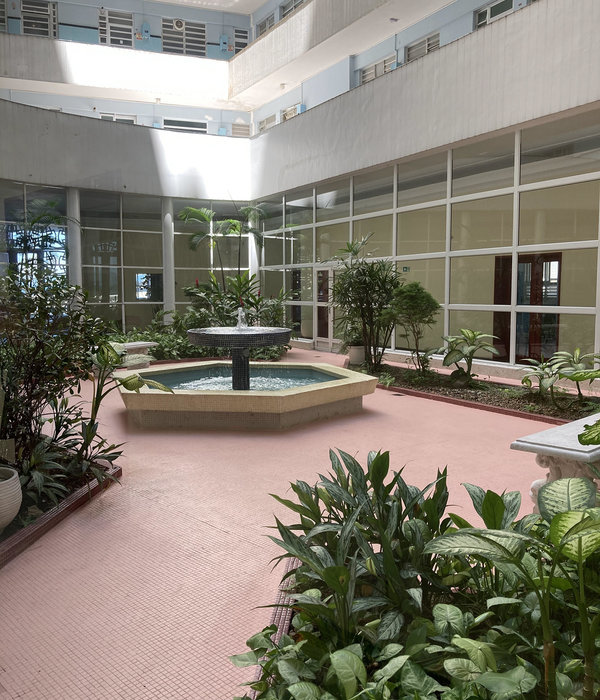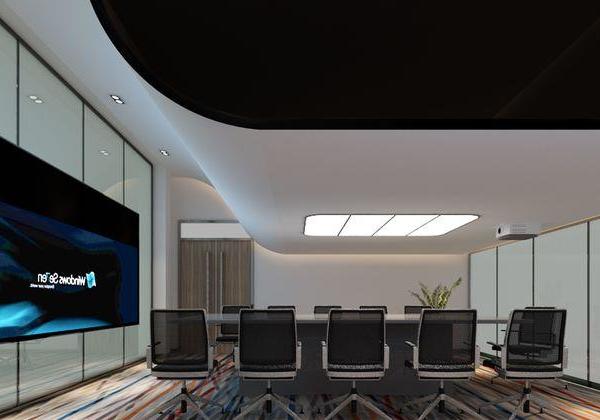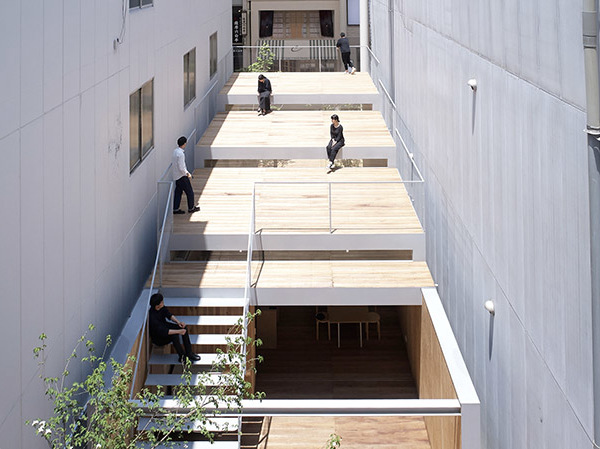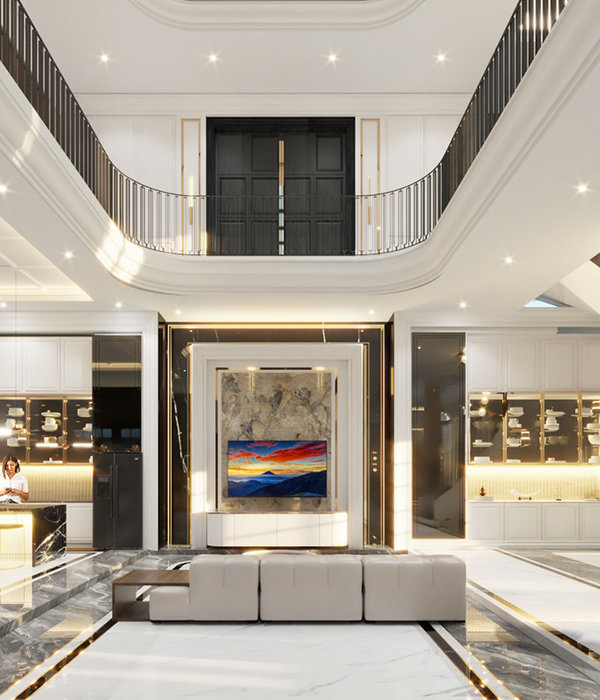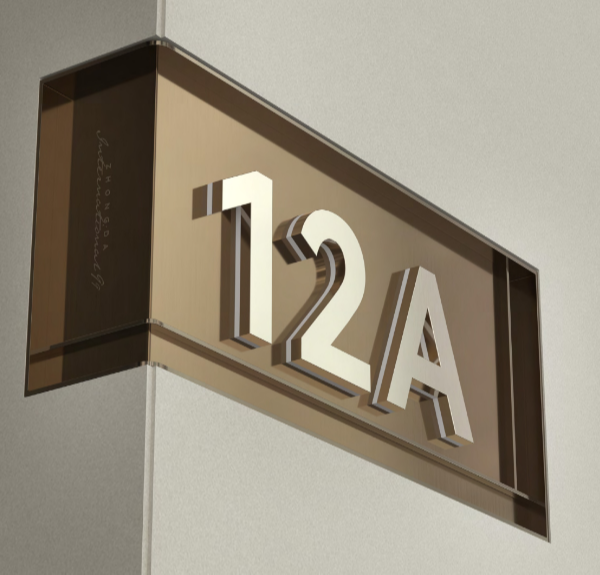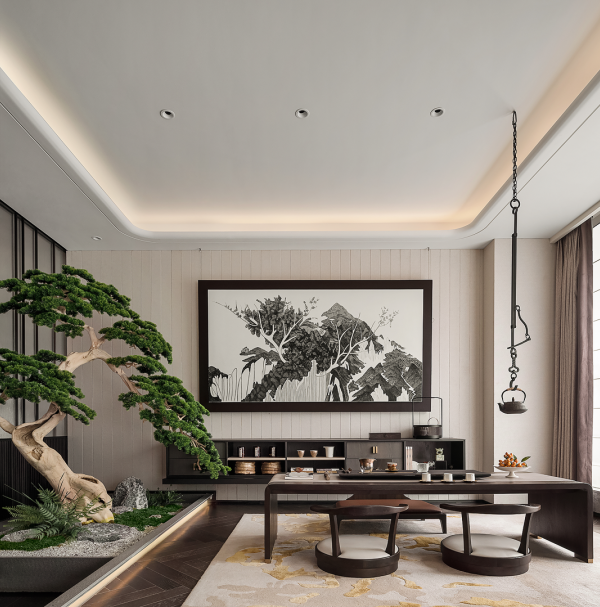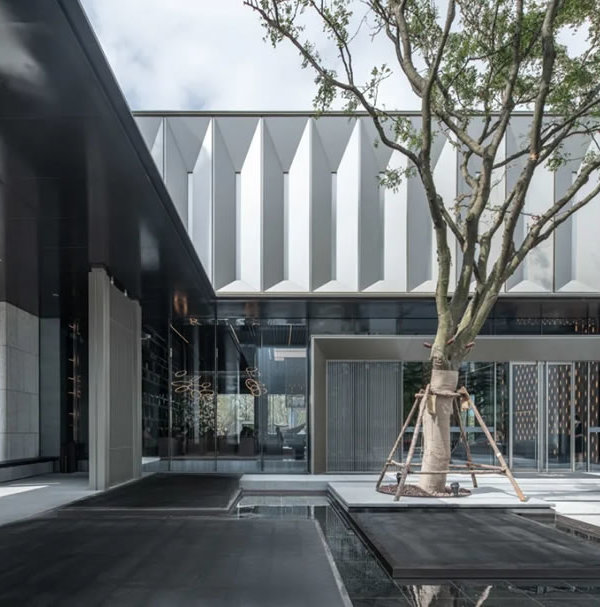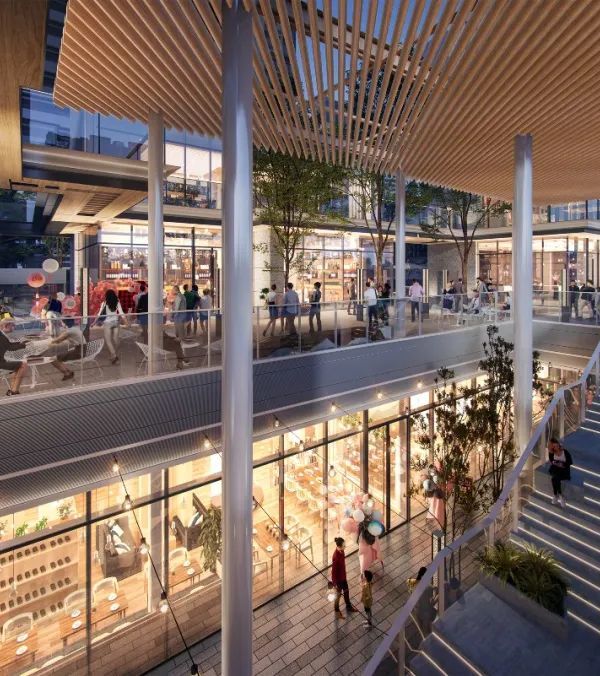Firm: GKArchitects
Type: Commercial › Exhibition Center Retail
STATUS: Built
YEAR: 2014
SIZE: 10,000 sqft - 25,000 sqft
BUDGET: $50K - 100K
This project refers to a study and construction of an exhibition room and cellar in an existing distillation plant. The proposal consists of a 175 s.m. area where the visitor firstly enters the showroom having the opportunity to test the numerable collection of spirits that the company produces since 1850. There can also be viewed the great collection of relics, documents and medals that the owners have carefully gathered through the years. Right after, the cellar is met. The valuable brandy is stored in sixty barrels. Walking along the corridor the light comes inside through some openings which represent the distillation history and the herbals that are used for the production. The barrels are placed in three rows where the visitor can pass through and finally come out from the exhibition room.
{{item.text_origin}}

