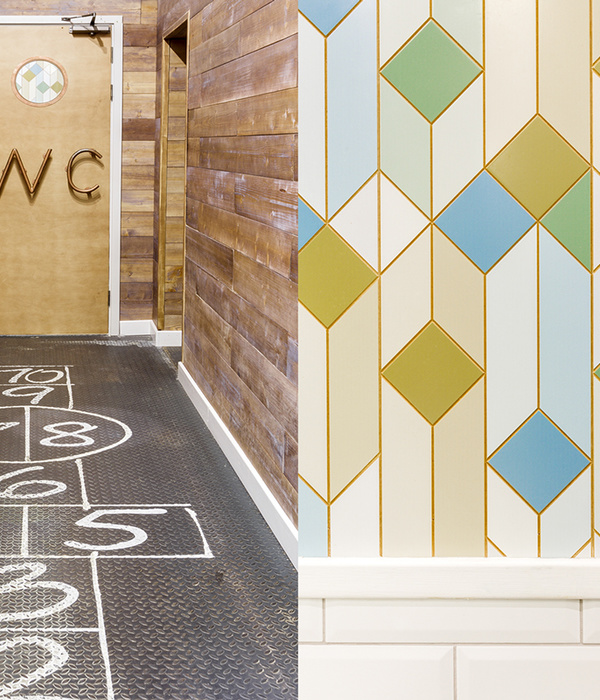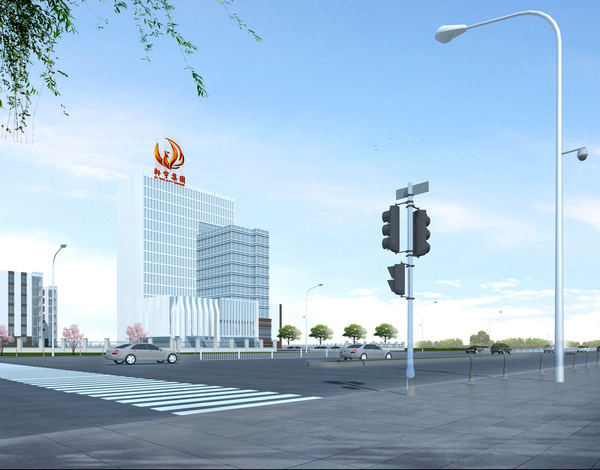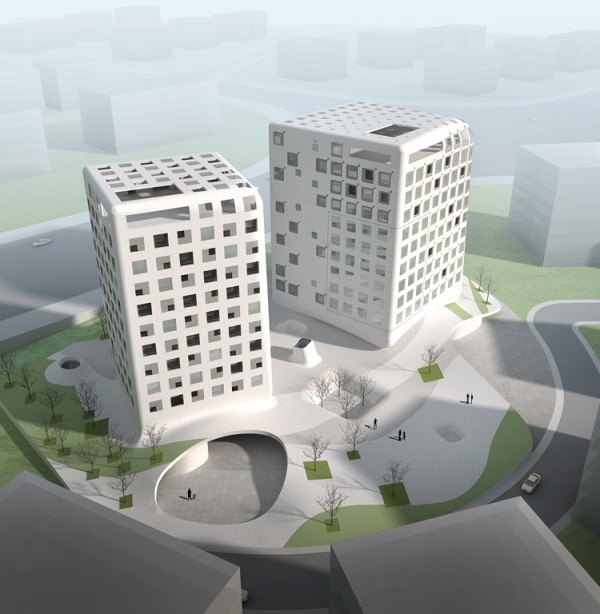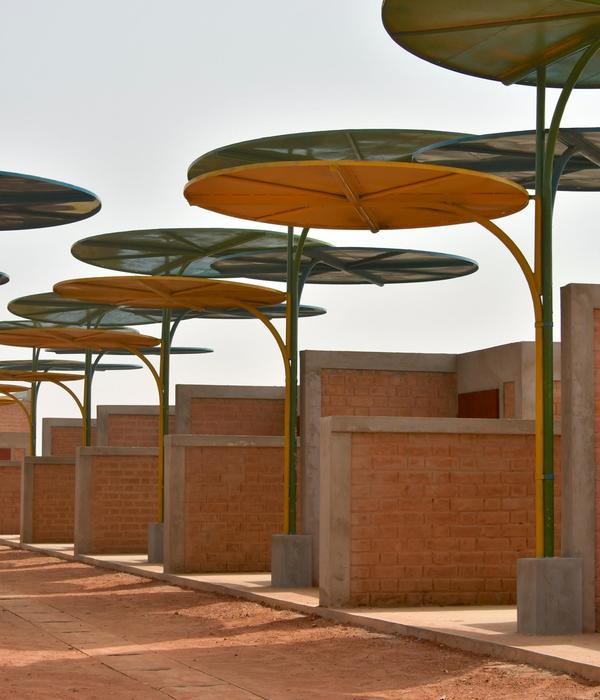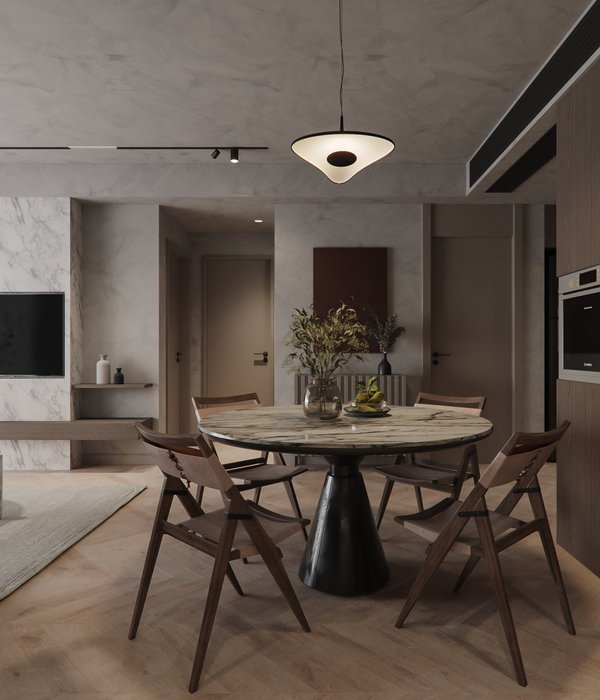- 项目名称:北京建筑大学新校区学生综合服务楼
- 设计方:BIAD胡越工作室
- 公司网站:http:,,www.biad.com.cn,
- 联系邮箱:huyuestudio@vip.sina.com
- 设计年份:2010年
- 完成年份:2011年12月
- 主创及设计团队:胡越,邰方晴,张晓茜,张俏,唐强,田新潮,程春辉,王旭
- 项目地址:北京建筑大学大兴新校区内
- 建筑面积:4443.19㎡
- 摄影版权:胡越工作室
- 客户:北京建筑大学
该建筑位于北京建筑大学大兴新校区内,是学生宿舍区内的一个小型公共建筑。它面临的最主要的问题是功能转变。该建筑在校园建设的初期,将做为宿舍区的配套商业设施,校园基本形成后的功能将转换成一个多功能建筑。就此校方提出了多种设想:多功能厅、展厅、活动中心、室内体育馆……。针对这种情况,我们将功能的自由转换做为设计构思的出发点,并制定了下列设计要点:一层;无柱;单元式模块组合;电气、设备为功能转换提供有利条件;内部夹层采用较易拆除和可回收的材料;增加节能环保设施。
The building located on Daxing Campus of Beijing University of Civil Engineering and Architecture (BUCEA) is a small-scale public building. The major problem was the change in functions. The building would be used as the auxiliary commercial facilities for the dwelling area in the early period of campus construction and converted into a multi-function building upon substantial completion of the campus. In this regard, different assumptions were proposed: multi-function hall, exhibition hall, activity center, indoor gym etc.. For this, we took the free conversion of functions as the starting point for the design concept and formulated the following design keynotes: 1st floor: column-free; combination with unit modules; favorable conditions for functional conversion by electrics and equipment; easy-to-remove and recyclable materials for the internal interlayer; addition of energy-saving and environmental-friendly facilities.
▼综合楼整体鸟瞰,aerial view of the complex building
▼综合楼外观,overview of the complex building
根据设计要点,我们提出了一个由10米×10米单元排列形成的60米×60米的正方形平面,每个单元由中间的一个天窗和四坡屋顶组成。在这个基本形状下,结合节能要求提出几个重要措施,最后形成了现在的造型。
According to the design keynotes, we proposed a square plane of 60m×60m arranged with 10m×10m, while each unit is composed of one central skylight and four-slope roof.Based on the above, in combination with the energy-efficient requirements, several important measures were proposed before the current model was eventually formed.
▼由10米×10米单元排列形成的60米×60米的正方形平面,每个单元由中间的一个天窗和四坡屋顶组成, a square plane of 60m×60m arranged with 10m×10m, while each unit is composed of one central skylight and four-slope roof
措施1:由于该建筑是一个单层建筑,因此屋顶的保温隔热是一个不好解决的问题。因此我们在四面坡的屋顶上又增加了一层砼的反向四面坡屋顶,同时将2米高的大梁隐藏在两层屋顶之间。
Measure 1: since it was a single-storey building, the insulating layer for the roof was a hard nut. For this, on the four-slope roof, we designed one additional concrete layer of a reversed four-slope roof as well as hid the beam of 2m high between the two roofs.
▼单层的建筑东立面外观,east facade of a single-storey building
▼四面坡的屋顶上又增加了一层砼的反向四面坡屋顶,one additional concrete layer of a reversed four-slope roof was added on the four-slope roof
▼2米高的大梁隐藏在两层屋顶之间,the beam of 2m high is hiding between the two roofs
▼立面近景,close view to the facade
▼入口区域,entrance area
措施2:在建筑外侧设置了一层外廊,为外侧的大窗户提供了遮阳,同时也为店铺和学生活动提供了一个半室外空间,外廊的另一个重要的功能是为大跨度的梁提供了支撑。另外为了丰富外立面,将外廊处理成在轴网旋转后将外侧单元进行切割的形式。该建筑为钢筋混凝土结构,为了表达建筑几何的逻辑关系,屋顶、切割面为清水混凝土,切口内为木质外墙。
Measure 2: one verandah was arranged outside the building to shelter the exterior windows as well as provide a semi-exterior space for shops and activities of students. The verandah also functioned as a support for the large-span beam. To enrich the exterior elevation, the verandah was treated to cut off the exterior units upon rotating the axial net. The building is of a RCC structure. To express the geometric logic relation of the building, concrete was applied on the roof and cut surface, while the wooden exterior wall was used inside the cut.
▼建筑外侧设置了一层外廊,为外侧的大窗户提供了遮阳,同时也为店铺和学生活动提供了一个半室外空间,one verandah was arranged outside the building to shelter the exterior windows as well as provide a semi-exterior space for shops and activities of students
▼外廊及檐口细部,detail of the verandah and eaves
措施3:中间天窗采用可开启的方式以便通风。
Measure 3: the central skylight was opened for ventilation.
▼室内多功能厅-中间天窗采用可开启的方式以便通风,multi-functional hall-the central skylight was opened for ventilation
▼夜景,night scenes
▼模型,model
▼总图,site plan
▼首层平面图,ground floor plan
▼立面图,facade
▼剖面,section
{{item.text_origin}}

