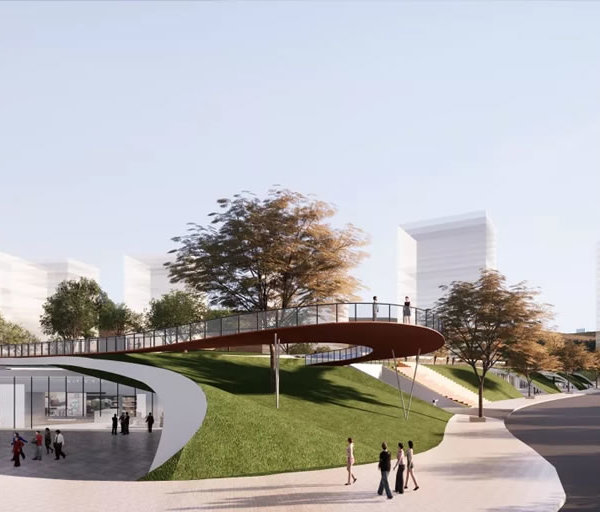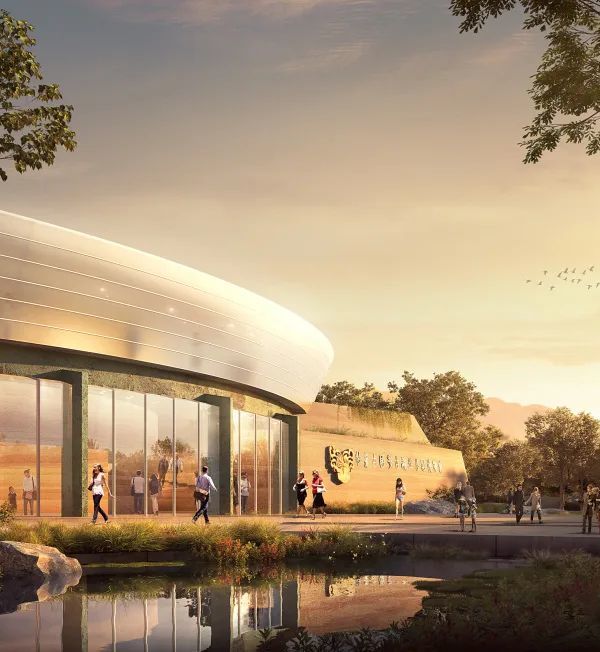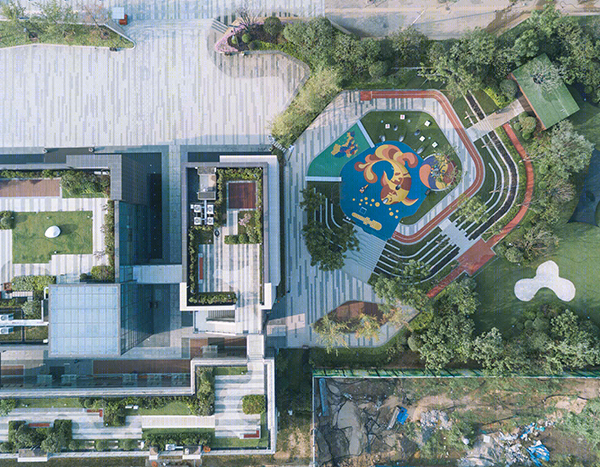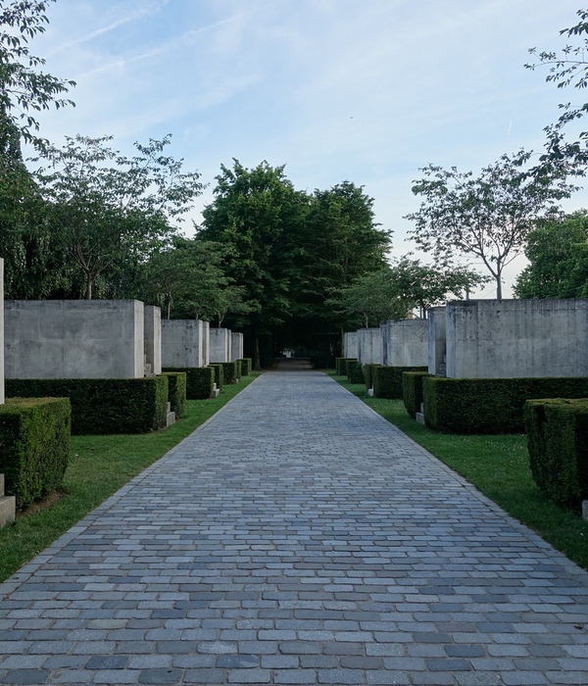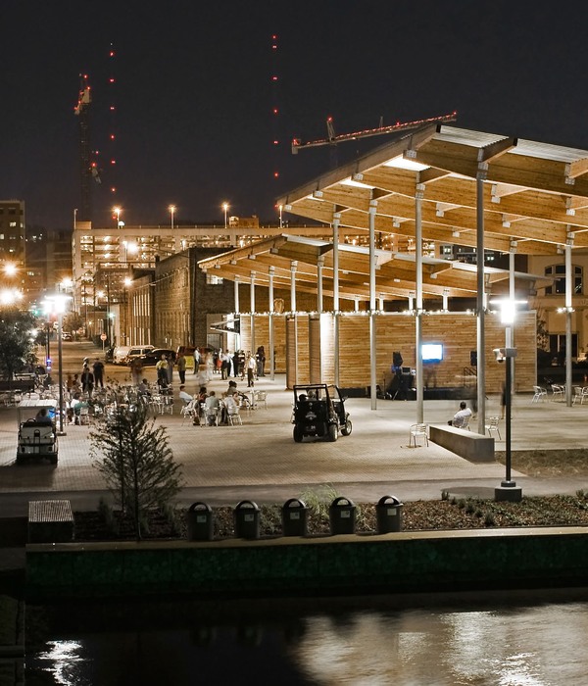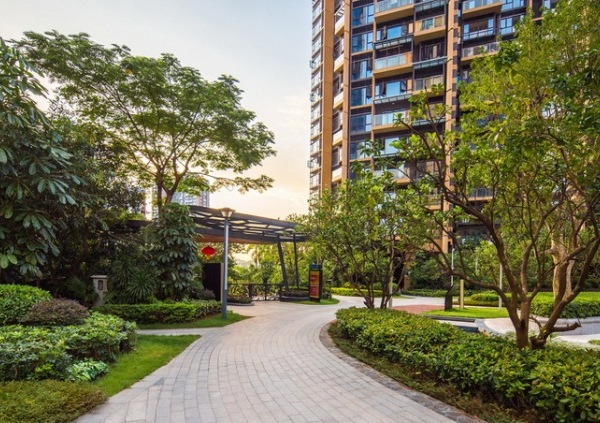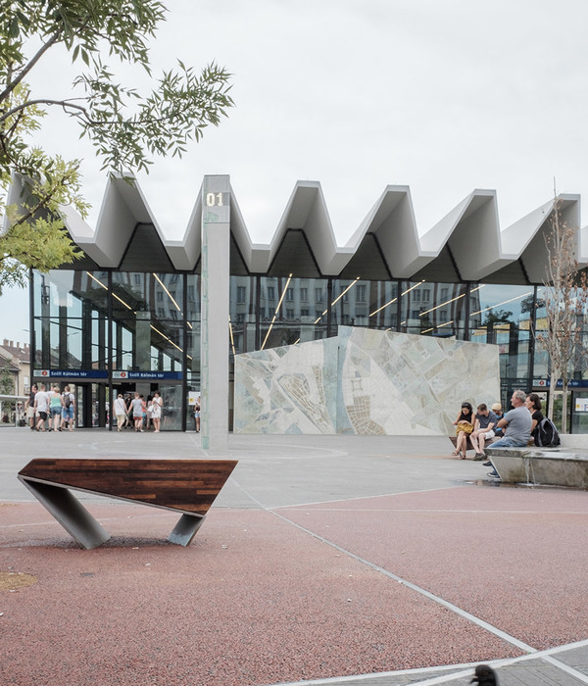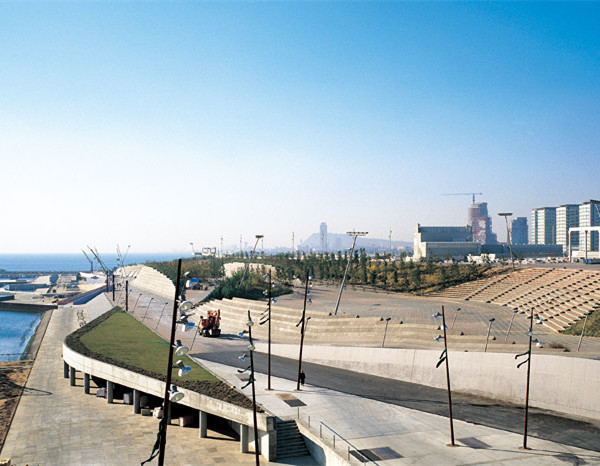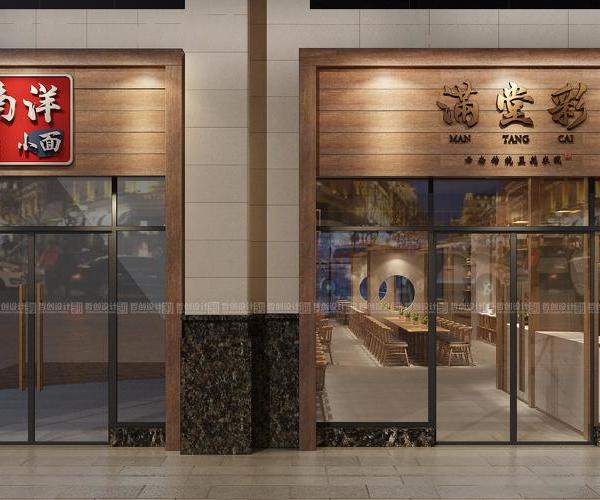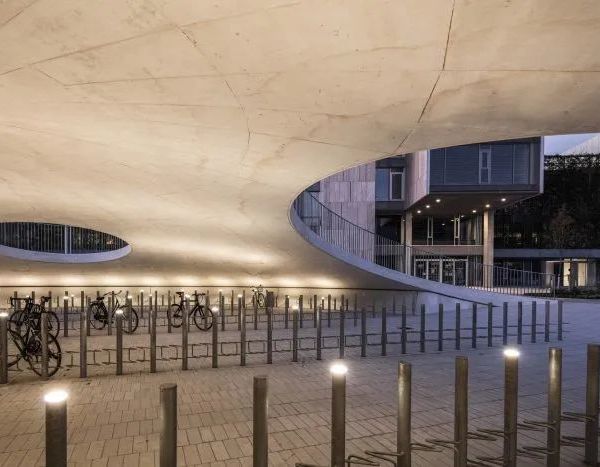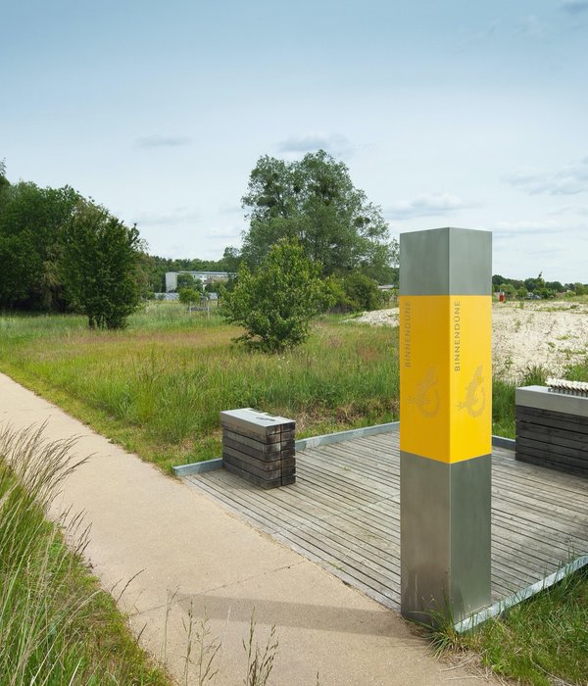奥斯汀 49 街办公园区 | 绿色景观与创新设计
Architect:Mark Odom Studio
Location:Austin Street, Midtown, Houston, TX, USA
Category:Offices
A ‘green scape’ office park in Austin, TX: Greenstar Development and architect, Mark Odom Studio, created an infill project located in midtown Austin that incorporates three distinct and separate office spaces connected by outdoor work areas, known as the 49 Street Office Park. There are three singular office spaces with connection to the outdoors – accommodating perfectly for the back to work environment. Details and image links below. Best, Kris Ferraro.
Mark Odom Studio (the architects Bumble HQ, and Torchy’s Tacos) transformed a commercially zoned unbuildable piece of land into an office park with multiple green spaces. The 32,900 SF lot encompasses a two-story new construction build, outdoor work and living spaces, and the adaptive reuse of an existing building -- creating an office park that fits perfectly into its residential neighborhood.
While the property was zoned commercial, it was nearly unbuildable due to the compatibility setbacks triggered by surrounding single family residences. Though the building footprint was dictated by setbacks on all four sides, the city of Austin approved a variance to strategically place both parking and landscaped amenity spaces within the compatibility zone, which ultimately created a diversity of exterior spaces for tenants of both buildings.
The recently completed 8,008 SF two-story office building exemplifies WELL Build + Design practices. Bringing natural light into both floors was one of the most important elements. Views are framed by large windows from two opposite sides allowing the users to experience the busy streetscape in front and the quite solitude of the backyard landscape. Construction was underway before the pandemic, serendipitously, the building houses an office on each floor – giving spacing and distancing between both tenants, Britt Design Group and Thirteen23.
“Although the compatibility setbacks dictated the footprint, it allowed the building to maximize passive solar design through building orientation, daylighting, and thermal mass. The user experience is enhanced by a full wall of natural light framed by large custom steel windows on both sides — facing both the urban streetscape in the front and the quiet landscaped yard along the back,” says Mark Odom, Mark Odom Studio.
The site also had an existing stone house located at the back corner. This adaptive reuse project expanded the existing footprint with a similar design aesthetics to the adjacent two-story building; while the two buildings differ in scale and materiality, the design decisions applied were the same. The one-story ‘Grover’ office, at 1,906 SF, is naturally lit on all sides, housing a single tenant, Allure Real Estate, in an open floor plan with full access to the outside. Keeping in line with the residential context, vertical siding was chosen to pair with the existing stone facade.
“The building form takes cues from the residential neighborhood surrounding it -- we wanted to be mindful of scale, vernacular, and materiality of the neighborhood. Materials used are timeless, sustainable, and will last for hundreds of years to come,” says Odom.
Overall the new office park joins new construction with adaptive reuse through strategic site design, connective exterior spaces feature outdoor work and lounge areas with a sensitivity to scale, successfully infilling a once unbuildable slice of urban land.
▼项目更多图片














