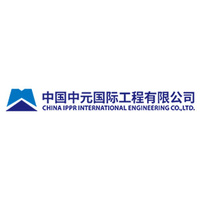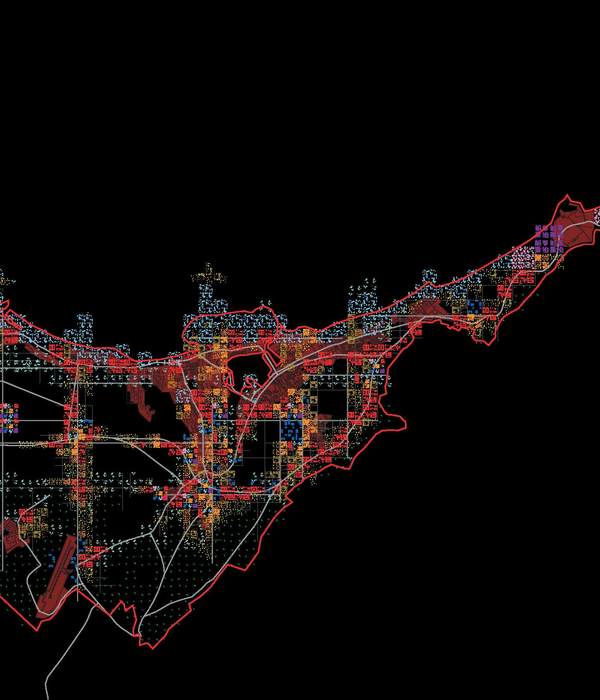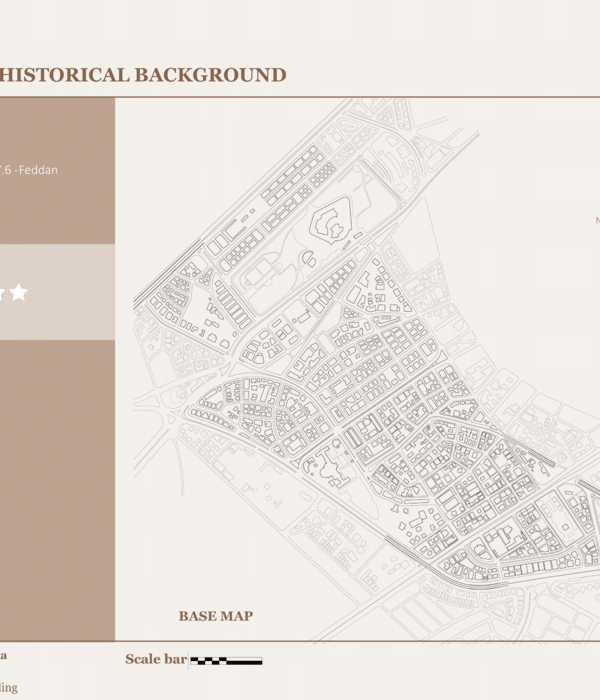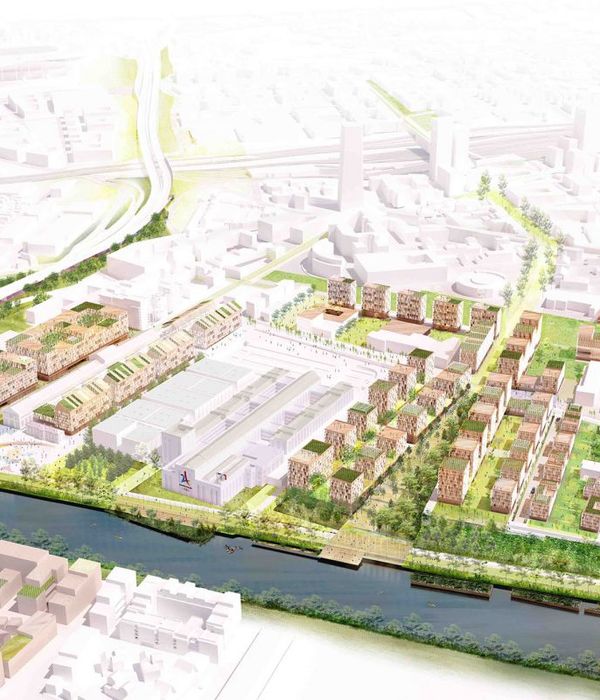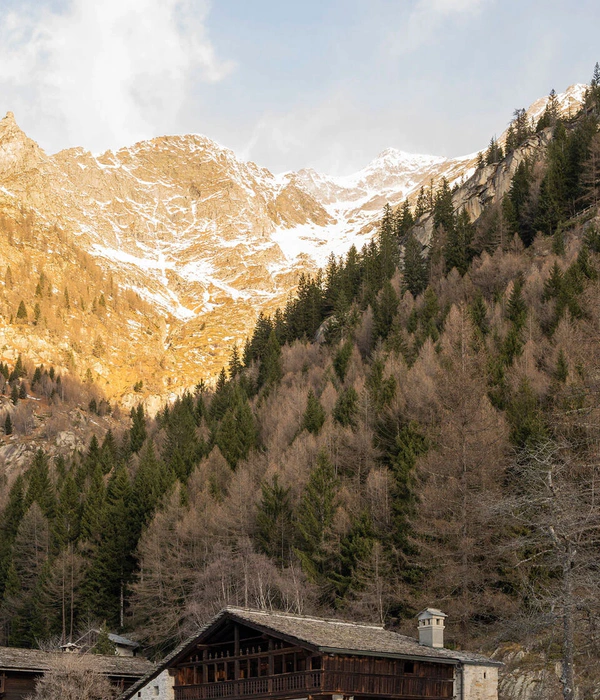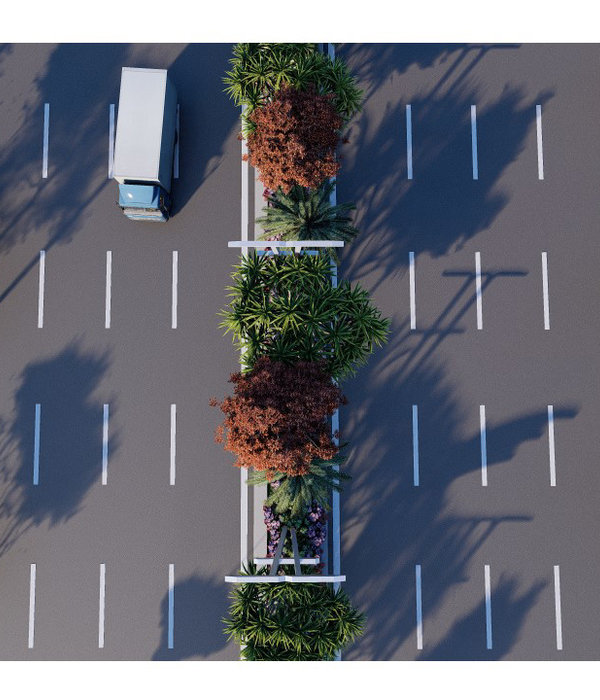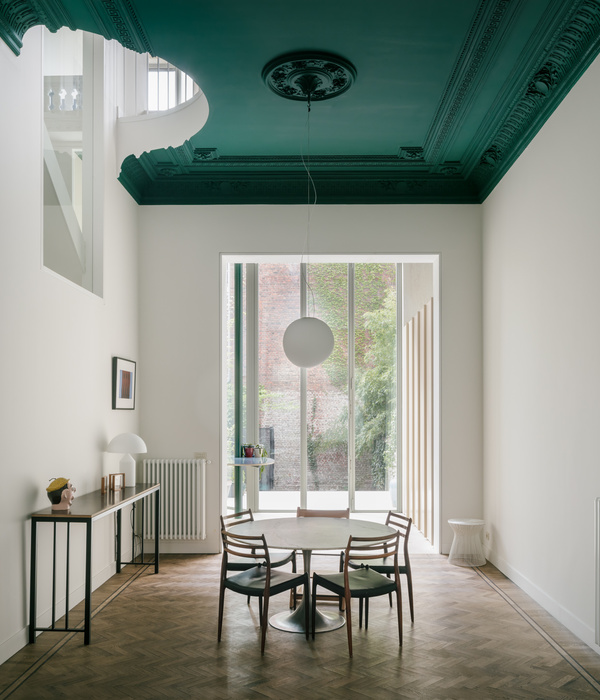《海南中心》 | 绿色景观环绕下的超高层建筑设计
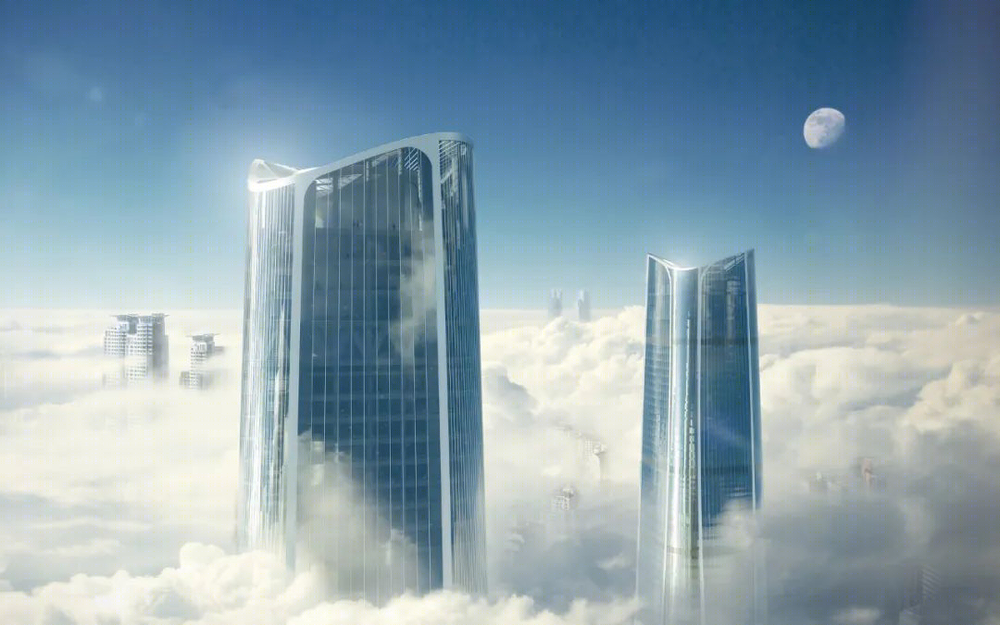
由海茵建筑设计的高428米,集观光游览、超五星级酒店、高级写字楼、精品商业等多功能于一体的超高层综合体,在停工三年多后,即将全面复工。建成后它将成为海南第一高楼,成为海南自由贸易港的新地标和城市形象代表。

原海口塔项目位于海口市国兴大道南北两侧,即大英山(老机场)CBD核心区域。原海口塔总建设面积近39万平方米,由一栋428米超高层建筑组成,如今原海口塔以“海南中心”之名重启,计划工期为1734天。
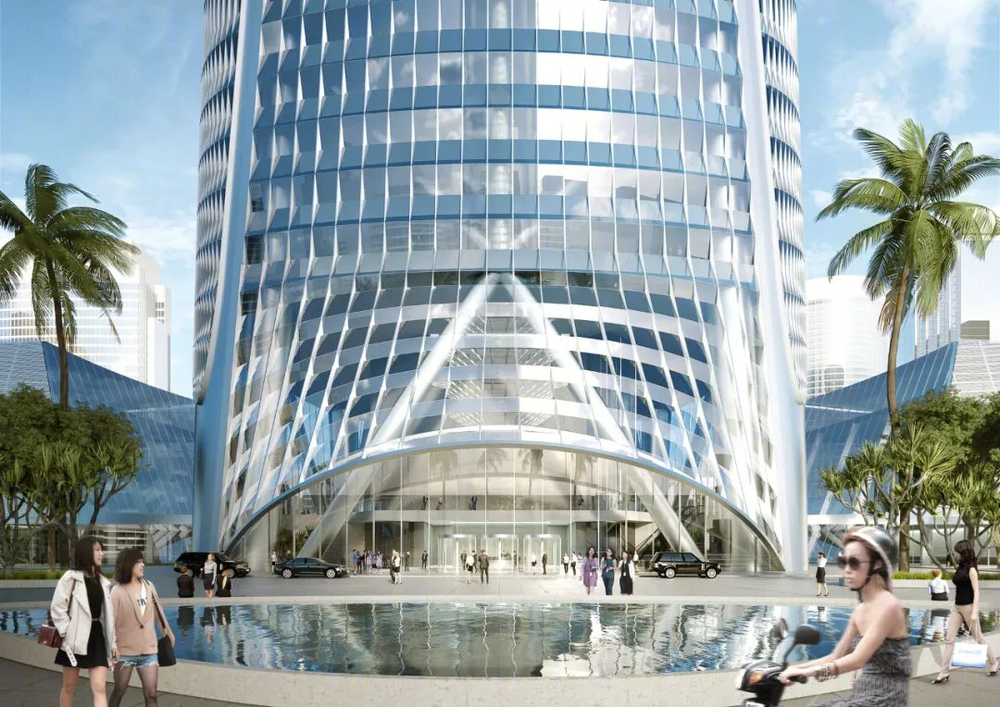
这座高428米的建筑将是岛上最高的建筑,也是新商业区中心。该塔位于一个被绿色景观和水景环绕的宽阔广场前,沿着东郭兴路延伸,该路是城市的东西主轴线。塔楼的形式和结构由方案和结构要求之间的密切相互作用决定。支撑结构主要由八根巨柱组成,这些巨柱成对安装在建筑物的拐角处,并随着高度的变化以交错排列的方式相互分离和汇聚。支撑结构的力线朝向彼此折回;没有线路中断;运动是自由流动的。正面形成菱形斜撑,可偏转风和扭转力。地上塔楼功能上40%用于住宅,35%用于办公室,8%用于商业,17%用于酒店。额外的商业和MEP区域以及停车场规划在地下。
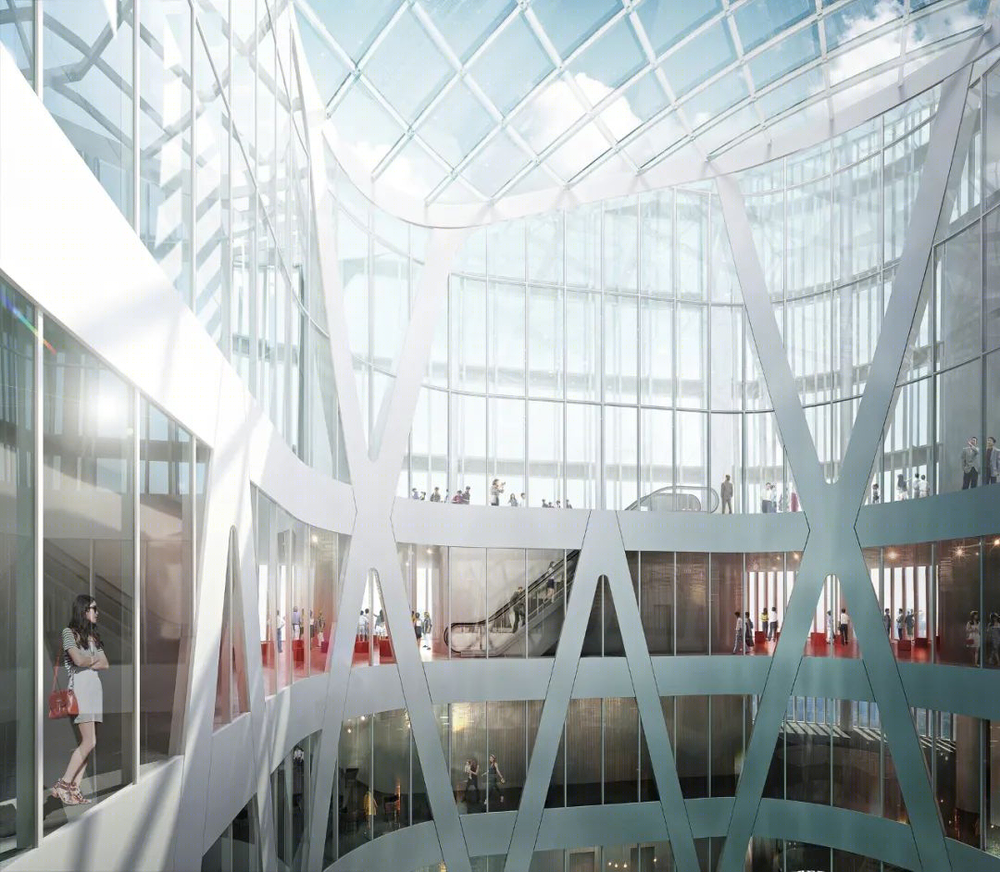
办公空间有大跨度的天花板和自支撑的室内空间。酒店大堂位于68层,客房位于73层和87层之间。在从办公室到酒店的过渡点,高层建筑的核心向全高中庭敞开。塔楼结构顶部有一个空中休息室平台和一个观景台。

428米的建筑高度需要一个智能化高性能的建筑围护结构。该系统根据建筑物的方向而与不同的日照条件反应,该单元系统氛围两部分——遮挡阳光的上部不透明部分和下部透明部分。

这种不透明供肩镂板配备外部遮阳,以减少冷却负荷和南立面上的光伏涂层产生的能量。下部透明玻璃幕墙最大限度地利用了日光。每个立面单元的划分允许折叠进出。折叠角度根据不同的遮阳要求而变化,从北到南,从下到上。里面的不断分化与大楼的大型结构和谐的融为一体。

The 428m high super high-rise complex designed by HENN, which integrates sightseeing, super five-star hotels, senior office buildings, boutique commercials and other functions, will be fully resumed after more than three years of shutdown. When completed, it will become the highest building in Hainan and a new landmark and city image representative of Hainan Free Trade Port.

Previous Haikou Tower is located on the north and south sides of Guoxing Avenue in Haikou City, namely the core area of Dayingshan (old airport) CBD. Previous Haikou Tower has a total construction area of nearly 390000 square meters and is composed of a 428m super high-rise building. Now, Haikou Tower is restarted in the name of "Hainan center", and the planned construction period is 1,734 days.
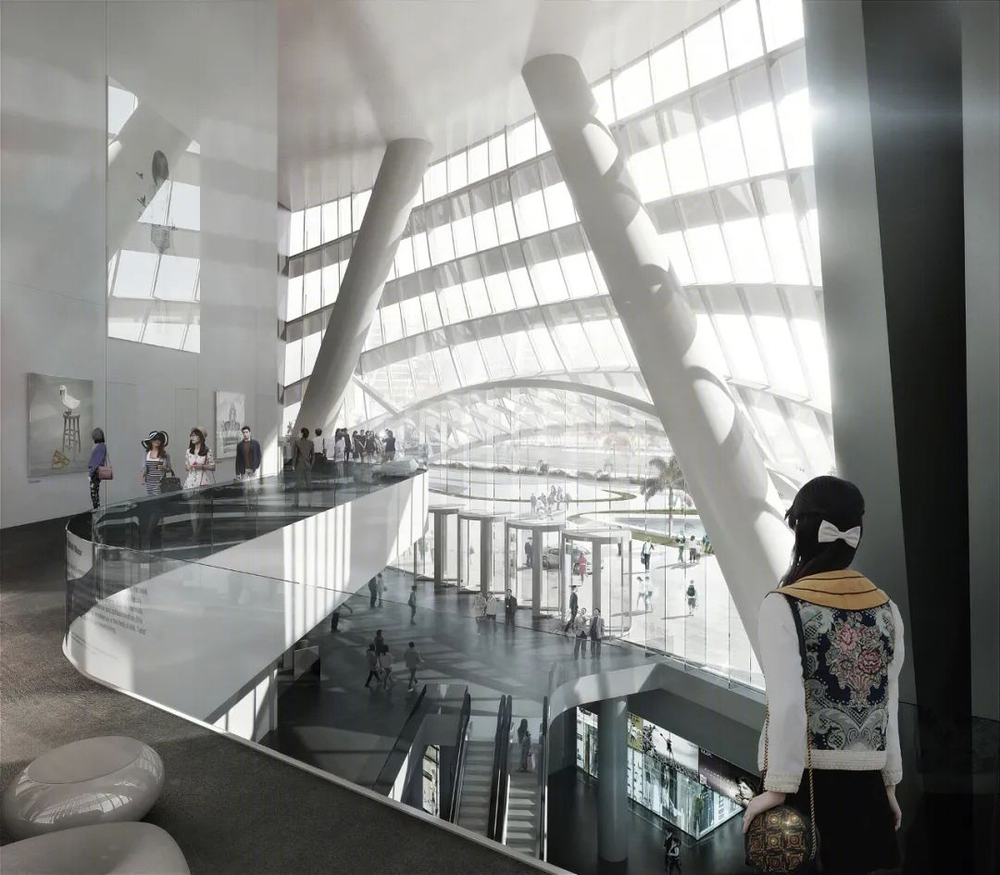
At a height of 428 metres, this will be the tallest building on the island and the centre of the new business district. The tower is located in front of an extensive plaza surrounded by green landscapes and water features, extending along the Eastern Guo Xing Road, which is the main east-west axis of the city. Form and stucture of the tower is determined by the close interaction between programme and structural requirements. The support structure consists essentially of eight mega columns which are installed in pairs at the corners of the building and which separate and converge with one other in a staggered arrangement as the height varies. The force lines of the support structure turn back towards each other; no line is interrupted; movement is free-flowing. Diamond-shaped diagonal struts are formed in the façade and deflect wind and torsion forces. 40 % of the tower above ground intended for residential use, 35 % for offices, 8 % for commercial and 17 % for a hotel at the tip. Additional commercial and MEP areas as well as parking is planned below ground.
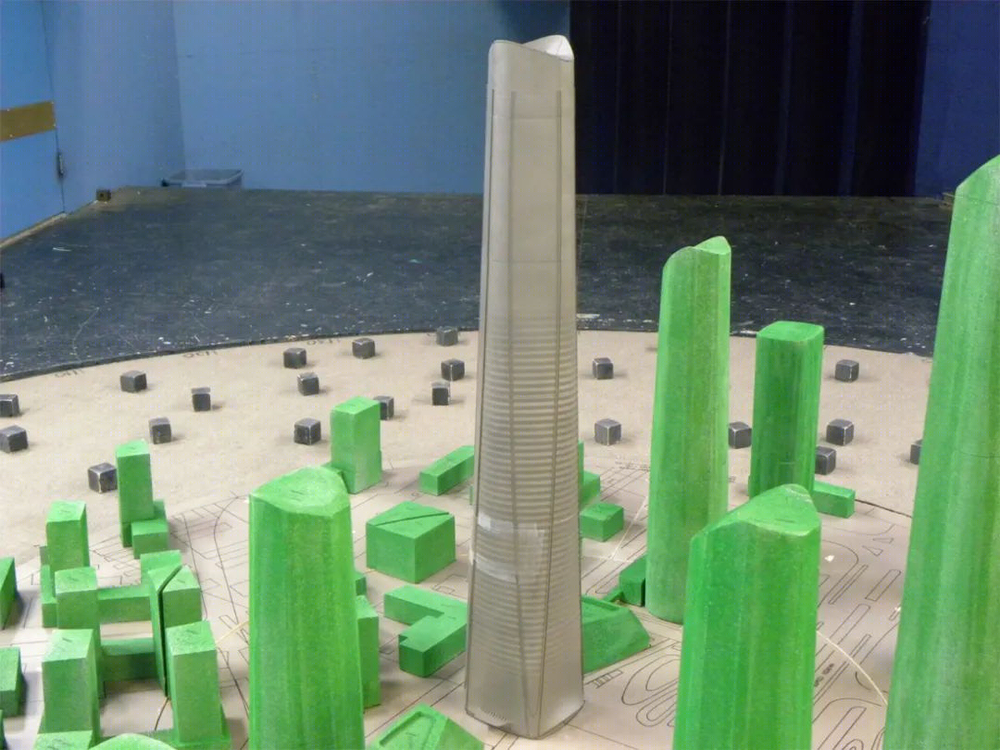
The office spaces have large-span ceiling panels and self-supporting interior rooms. The lobby of the hotel is located on the 68th floor, the rooms between the 73rd and 87th floor. At the point of transition from office to hotel, the core of the high-rise building opens up onto a full-height atrium. The tower structure is topped off by a sky lounge platforms and an observation platform.
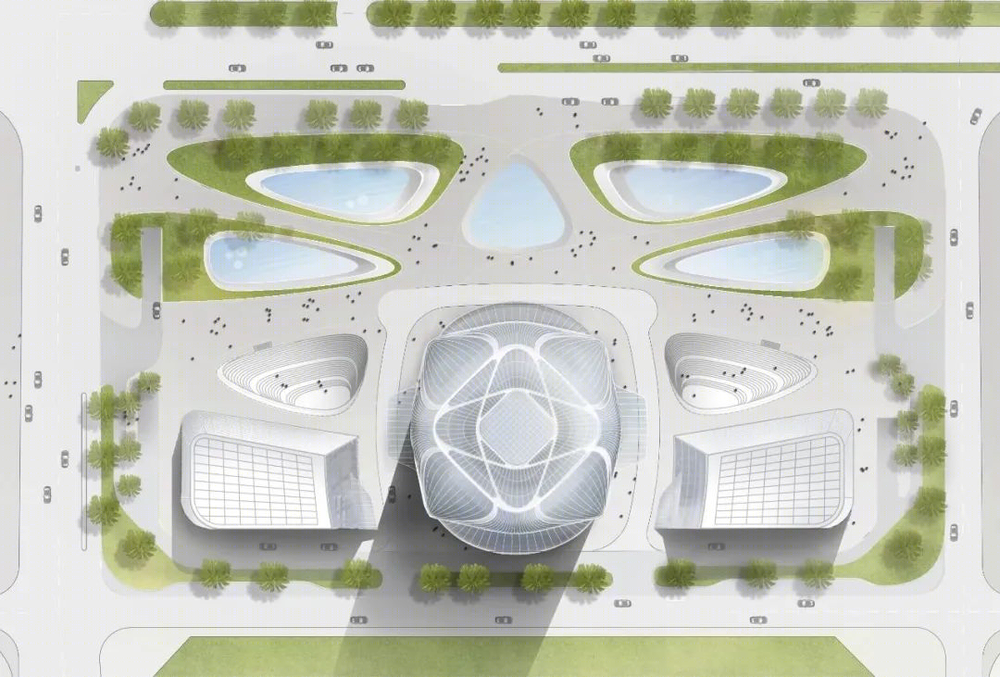
The building height of 428 metres requires an intelligent, highly performative building envelope. The system reacts to differing sunlight conditions depending on the building’s orientation. The proposed façade achieves this with a panel unit system which is divided into two parts-an upper opaque part that blocks sunlight and a lower transparent part.
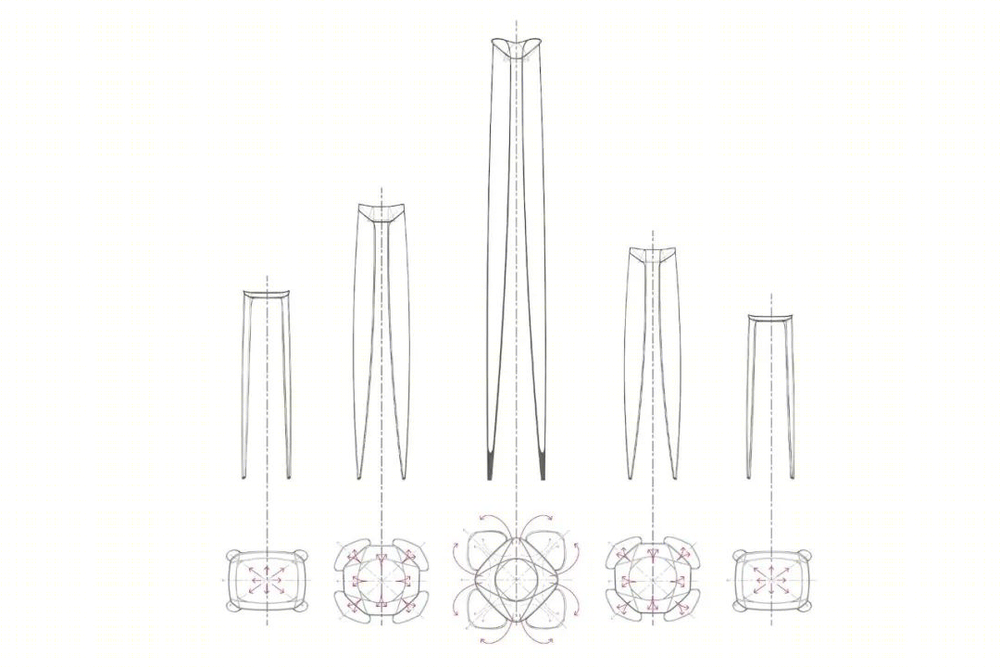
The opaque spandrel panels provide both external shading to reduce colling loads and energy production by a photovoltaic coating on the south façade. The transparent glass façade in the lower part maximizes the use of daylight. The division in each façade units allows folding in and out.
The folding angles vary according to the different sun-shading requirements, from bottom to top. The continuous differentiation of the façade harmoniously blends with the large-scale structure of the tower.
之前施工照片
Previous ConstructionPhotos


业主:海南海岛临空产业集团有限公司
建筑面积: 388 000 m²
状态:施工
年份:2011年中标
地点:中国,海口
顾问公司:宋腾添玛沙帝建筑工程设计咨询(北京)有限公司 (结构工程咨询), WSP科进柏诚 (幕墙设计),贝尔高林园林设计(深圳)有限公司(景观设计)
合作设计院:中国中元国际工程有限公司
Client: Hainan Island Airport Industry Group Co., Ltd
Area GFA: 388 000 m²
Status: Current-under construction
Year: 2011 Competition winning
Location: Haikou, CN
Consultants: Thornton Tomasetti (Structural engineering), WSP(Facade planning), Belt Collins(Landscape)
Local planning partner: IPPR International Engineering Company Ltd

