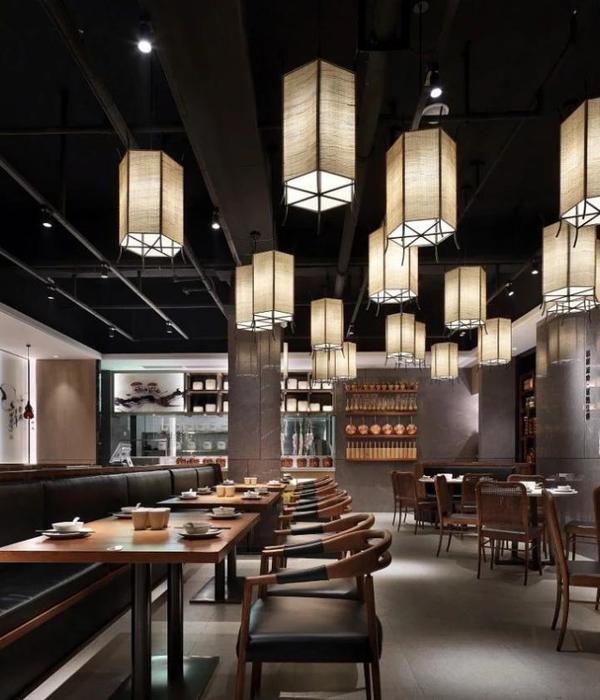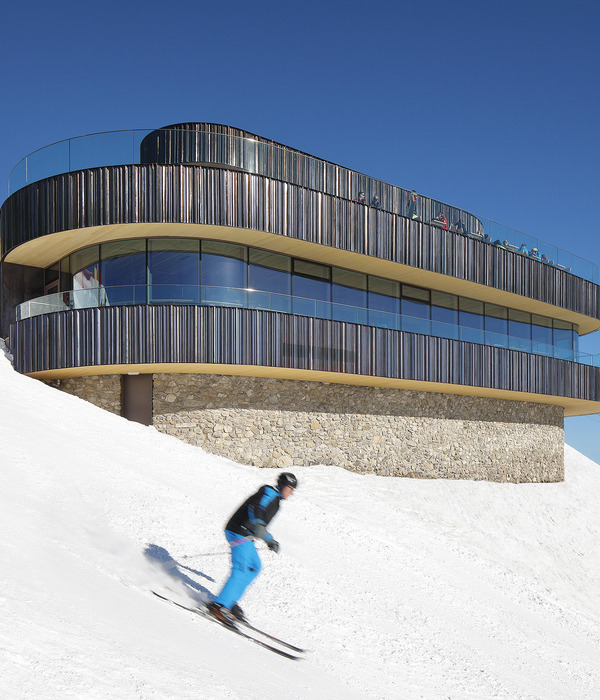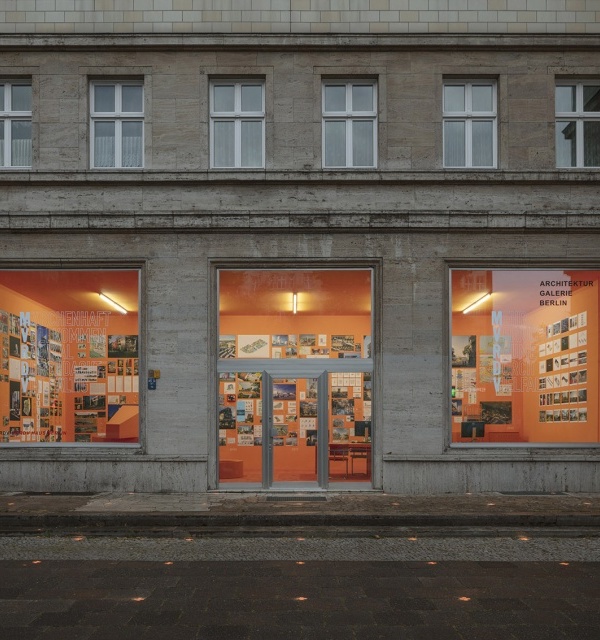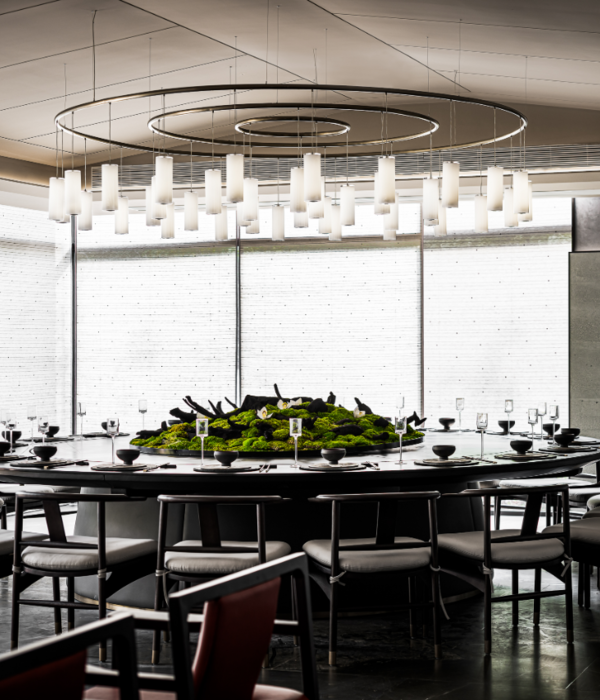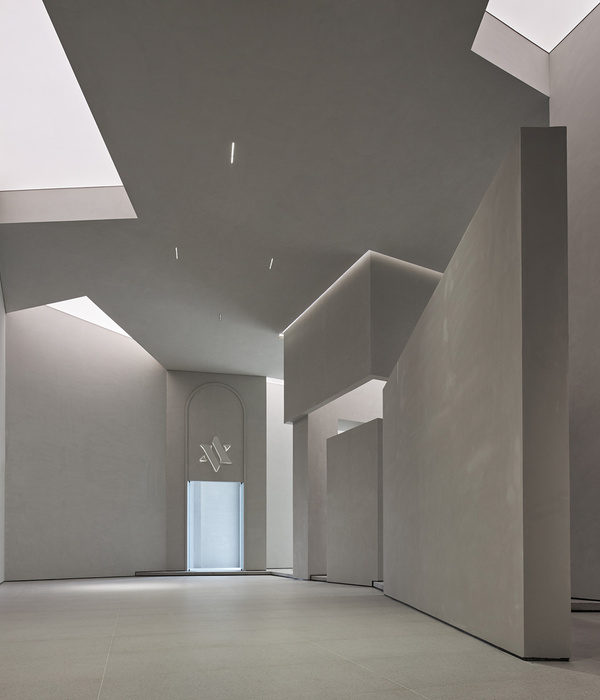From the moment of the assignment, the new La Canica restaurant had a strong urban character. Its own distinct character - a great corner with narrow sidewalks and with a considerable height - led the design towards the generation of a space thant crowns the urban fabric. Thus an environment with a very strong background is proposed: a party wall. There are not many elements in the city that can convey as much information as the dividing walls of the buildings, that witnessed the passing of time and suffered transformations, being composed of diverse materials and textures. This continuous background - which summon up ceramic, flowerbed and hollow bricks, vegetation, wood, paper-, is ended above and below by two powerful planes. In this sense, we wanted to turn over the traditional scheme: warm material for flooring and cold for ceiling. We choose a classical hex paving stone with the intention of mantein the continuation of the street inside the restaurant. Conversely, a oak floorboard generates the ceiling causing a feeling of relief due to the different directions of the wood. In order to enhance the mentioned urban character, we proposed a folding sliding iron carpentry- with a bright red colour, by way of complaint - and glass. This system allows he restaurant to be absolutely open in its perimeter. As a result of the scheme of the party wall, 4 zones, 3 dining rooms and bar volume is generated. Above each dining room, a cloud of illuminated glass spheres create a warm and suggestive enviroment. The bar área is cronwed by a large suspended structure of solid wood that makes the function of bottke rack, while the counter is resolved with a pure volume of Macael marble.
Photographer: Orlando Gutierrez Creative Director: Zooco Estudio Art Director: Zooco Estudio Designer(s): Miguel Crespo Picot, Sixto Martín Martínez, Javier Guzmán Benito. Collaborators: María Larriba, Alejandro Cortizo
[ES] Desde el momento del encargo, el nuevo restaurante de La Canica tuvo un marcado carácter urbano. Las características propias de local – un gran esquinazo con aceras estrechas y altura considerable– condujeron el diseño hacia la generación de un espacio de remate de la propia trama urbana. De esta forma se propone un ambiente con un fondo muy marcado: una medianera. Pocos elementos en la cuidad transmiten tanta información como las medianerías de los edificios, testigos del paso del tiempo y de las transformaciones sufridas, compuestos por gran diversidad de materiales y texturas. Ese plano continuo de fondo - el cual aglutina cerámicos, sardineles, ladrillo hueco, vegetación, madera, papel -, es rematado superior e inferiormente por dos potentes planos. En este sentido queríamos dar la vuelta al esquema tradicional, material cálido en suelo y frío en techo. Colocamos un adoquín hexagonal clásico con la intención de provocar la continuación de la calle al interior del local. Opuestamente, una tarima de roble en espiga genera el plano de techo, provocando una sensación de relieve gracias a las diferentes direcciones de la madera. Para potenciar más el ya mencionado carácter urbano, proponemos unas carpinterías correderas plegables de hierro – en un marcado color rojo, a modo de reclamo – y vidrio. Este sistema permite tener absolutamente abierto el local en todo su perímetro de calle. Gracias al esquema de la medianera, se generan 4 zonas, 3 comedores y el volumen de barra. Sobre cada comedor una nube de esferas de vidrio iluminadas crea un clima cálido y sugerente. En la zona de barra, una gran estructura de madera maciza suspendida del techo hace la función de sobrebarra, mientras que el volumen de barra se resuelve de manera contundente con un volumen puro de mármol Macael.
{{item.text_origin}}


