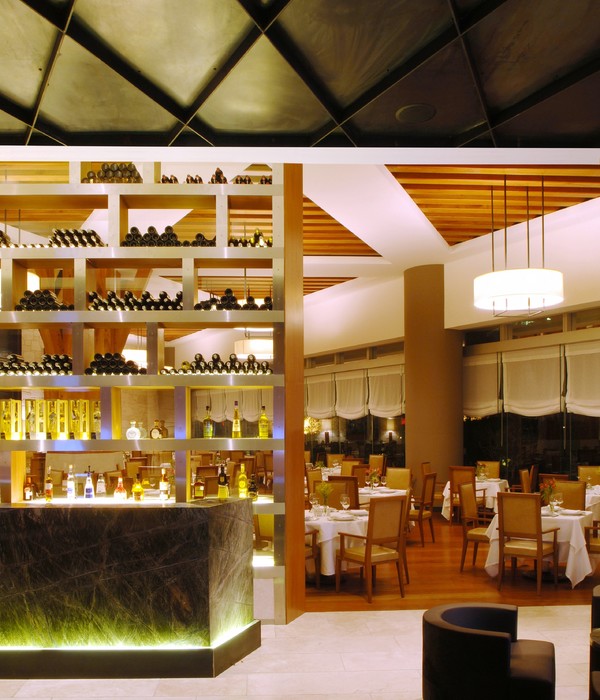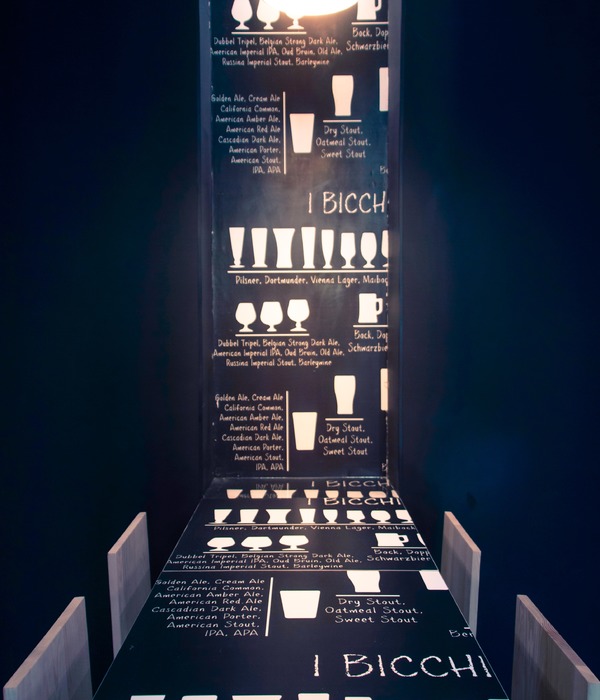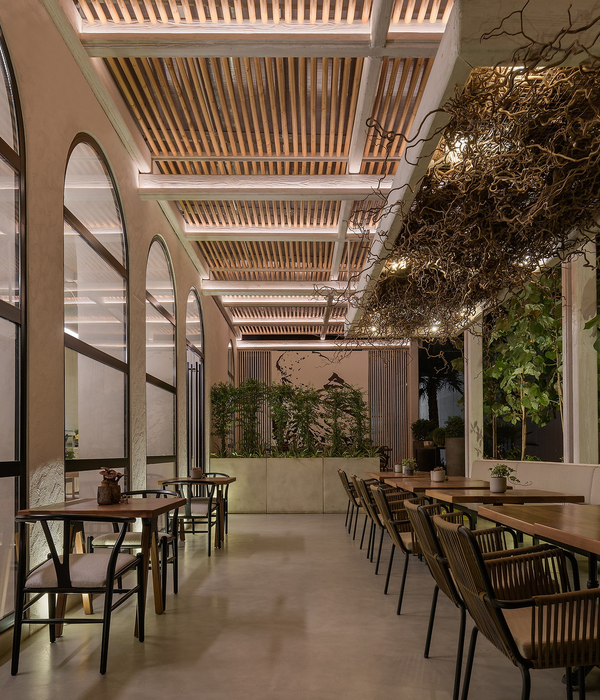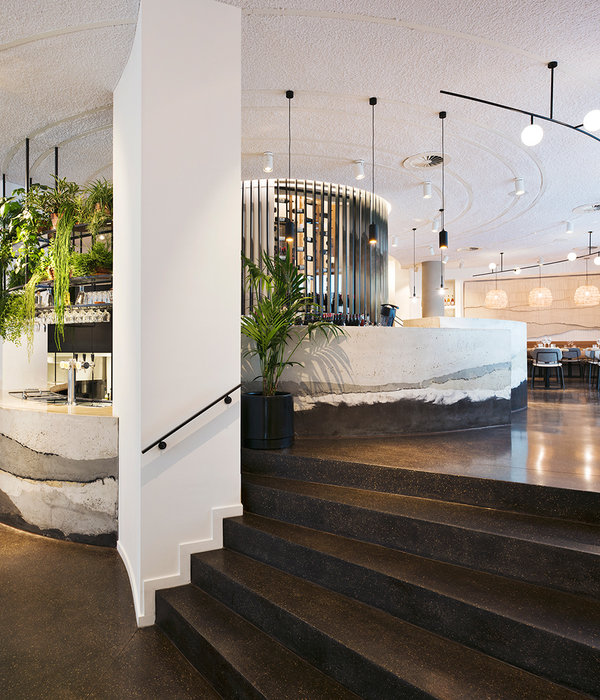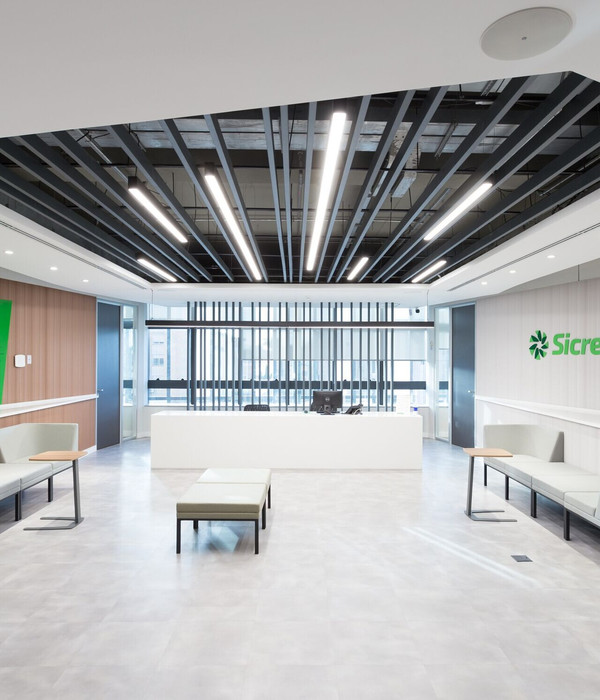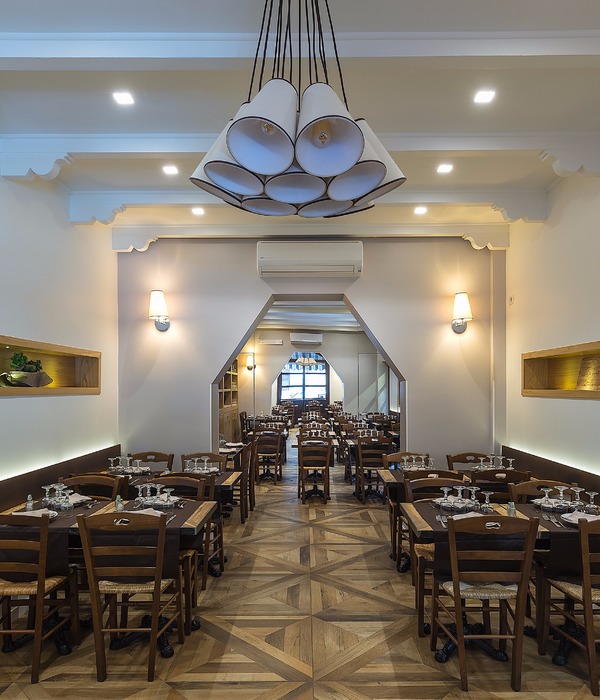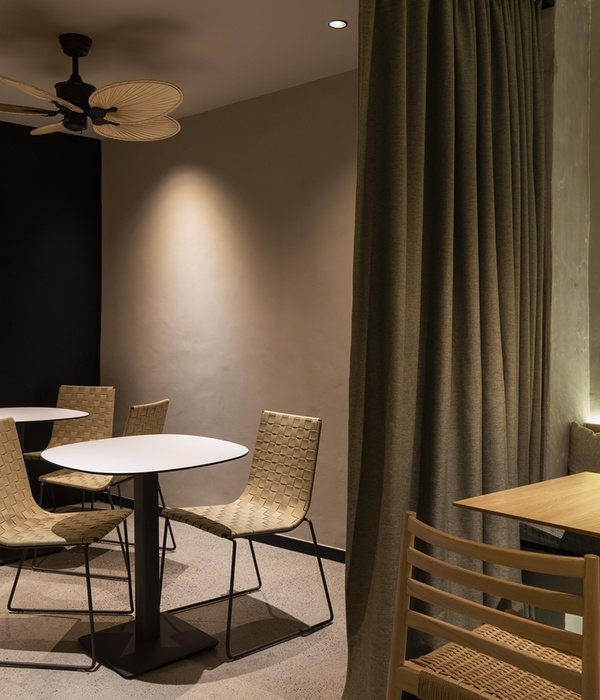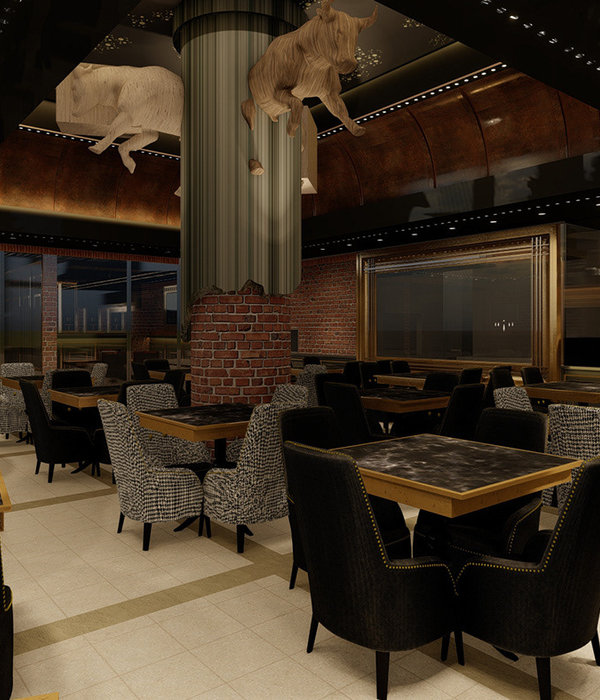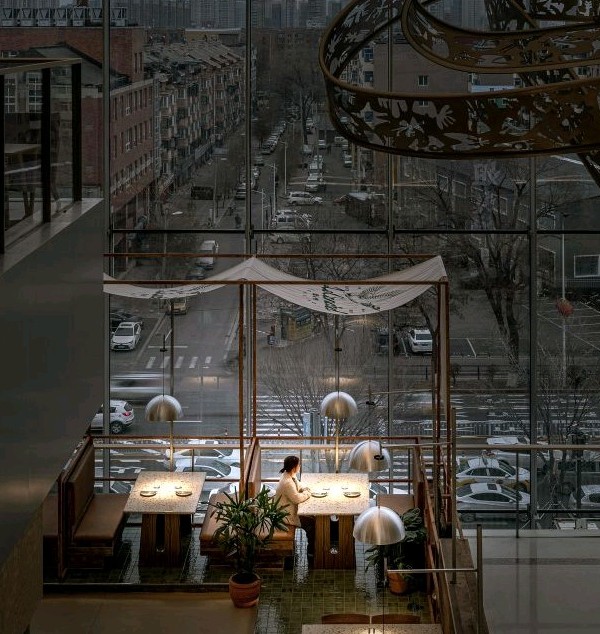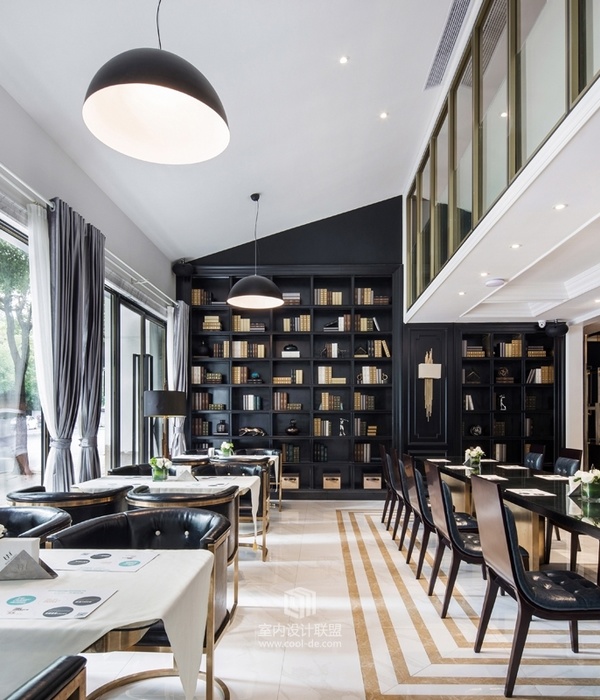- 项目名称:禅意厨房 (Shikaku)
- 设计团队:LUKSTUDIO
- 设计总监:陆颖芝 (Christina Luk)
- 设计内容:室内设计,家具设计,灯具设计
- 主要材料:不锈钢,瓷砖,木材,吸音板,杜邦纸,肌理漆,石材
随着当今社会环保意识的增强,越来越多的人了解到传统外卖在带来便利的同时也对环境造成了伤害,开始渴望寻找更环保的方式。SHIKAKU四方厨房就是基于这一需求应运而生的餐饮品牌。试想一下,大厨亲自端上原木盒中精心准备的有机料理,并热情解答食客对料理,食材和烹饪的疑问。在食客享用过美食之后,原木盒被回收并严格清洗消毒,从而多次利用。这个方式不只是减少了餐盒的浪费,而是将日式严谨的品控,家庭式用餐的温暖,和环保的追求有机地结合起来。
As our world has awakened to its environmental impacts of food delivery, conscientious urbanites seek more sustainable options. SHIKAKU is a concept born out of this demand. Imagine a chef’s table dining experience at your door step; with the use of recyclable bento boxes, there is no guilt of using single-use container or cutleries. The model combines a quest for quality and environmental stewardship into a convenient meal that’s comparable to home-cooking.
▼入口正视角,entrance view ©Peter Dixie/洛唐建筑摄影
SHIKAKU在上海的第一家店,就坐落在上海前法租界樟树成荫的华山路上,栖身于路边一栋翻新小楼的三层。空间的西面是落地窗,窗外有竖向排列的遮阳格栅。郁郁葱葱的树冠,加上戏剧性的日光,让场地本身有着静谧安宁的气质。应品牌之邀,芝作室打造这中央厨房与餐厅,在紧凑的空间内,让食客能更近距离体验品牌严谨,温暖,绿色的餐饮模式。受此启发,芝作室在精确与柔和的相切处营造禅意空间,为绿色餐饮构建场所。
The first location of Shikaku is a central kitchen equipped with about 20 seats, allowing dine-in and events. The given site is on the 3rd floor of a mid-rise building along the tree-lined Huashan Road. A series of bay windows comprises the west facade with brise-soleil in front. The view of lush tree canopies, together with dramatic daylight give the existing site its unique calming atmosphere. In response to the site characteristics and the brand’s operational rigor in practicing a green dining model, Lukstudio explored how to express gentleness with precision in a compact space.
▼原场地图片和轴测爆炸图,the existing site & axon by ©Lukstudio
一进门,设计在此特意向含蓄的日式迎宾致敬:小巧的枯山水旁,纸障滤出柔光,与质感丰富的石板小径共同营造一个室内的“景观”。为了在空间里阐述中央厨房的工业基调,常见的日式木质格栅由金属框架取代,在门口建构出竖向屏风,又在顶部水平发展,直至贯穿整个空间,为餐厅带来一份秩序感。
The foyer design is a nod to the tradition of Japanese hospitality. A small zen garden, a light-softening shoji screen and a stone path of different textures welcome guests into a curated version of nature. Instead of the common use of wooden frame, the screen is a continuation of the stainless steel ceiling grille, a feature throughout the site signifying the industrial purpose of the place and giving a sense of order.
▼入口庭院,entrance garden ©Peter Dixie/洛唐建筑摄影
▼庭院细屏风&枯山水细节,details of the landscaped garden ©Peter Dixie/洛唐建筑摄影
原有的一排飘窗变成三个精致的用餐壁龛,受食盒分隔不同料理的启发,每个壁龛都设有独特的木质家具,分别容纳个人,一对或一组的食客。白色金属曲面穿孔板遮盖掉原有窗户,在通风处可巧妙打开。
金属曲面只截取出窗外绿意,白色让空间变成明亮干净,自然光穿过窗外格栅和渐变的穿孔板隙,应着时间投射出或条状或星星点点的斑斓光影。更多的细节藏于空间深处,顶部发展的金属格栅在背墙演变出精巧的屏风,主餐桌上的金属天花反射出窗外绿意,与桌面多彩食物调和照映,为空间增添瞬变景致。
The original bay windows are transformed into seating niches. Inspired by how a bento box is divided into partitions of various delicacies, each white niche is equipped with a set of wooden furniture, accommodating either individuals, a pair or a group of diners. A curved wall of perforated panels – partially opens in front of the existing windows – hides the frames and captures one singular focal view. Through the brise-soleil and the gradient perforation, natural light comes in different forms, casting strips or sparkles as the day passes.
▼餐厅入口走廊日光效果,entry hall day time view ©Peter Dixie/洛唐建筑摄影
▼室内窗帘打开/关闭,dining area with the screen opened/closed ©Peter Dixie/洛唐建筑摄影
▼窗边座位区,bay window dining area ©Peter Dixie/洛唐建筑摄影
▼细节,detailed view ©Peter Dixie/洛唐建筑摄影
More details await at the back of the room. The omnipresent industrial ceiling grille transforms into an ornate screen of gradient intervals. A reflective panel centered above the main dining table mirrors subtle hues of the outside green or the colourful food below, adding an ephemeral spectacle. In the display corner, selected accessories are backlit by soft daylight through translucent glass backing. The shelving in front of the window can slide on a track and hide the existing window from view. Each unit is a galvanized steel frame where wooden boards are held by rack support, fitting in like a kitchen equipment.
▼开放厨房正面,the open kitchen ©Peter Dixie/洛唐建筑摄影
▼开放厨房吧台侧面视角,side view of the open kitchen and bar counter ©Peter Dixie/洛唐建筑摄影
▼多人座位区,group dining table ©Peter Dixie/洛唐建筑摄影
▼多人座位区,group dining table ©Peter Dixie/洛唐建筑摄影
▼背墙屏风细节,background screen details ©Peter Dixie/洛唐建筑摄影
在角落的展示区,日光透过展架后的磨砂玻璃,为精选的工艺品提供了柔和背衬。窗前展架通过滑轨移动,将原有窗框隐于其后,镀锌钢构建出一个灵活结构,木底板可以像厨房烤盘一样被推入其中。
为了平衡钢板清冷克制的特性,其余构件通过多样而微妙的质泽阐述,营造出精巧多变的感官体验。木质被布置在再生地板、家具和门把手上,是实现感官平衡的关键载体。为了营造静谧的气氛,藏于穿孔板后的吸音材料阻隔了来自厨房的噪音混响。
To offset the cold and inhibiting quality of stainless steel, forms are articulated in different sheens to give a delicate impression. Wooden accents such as recycled flooring, furniture, and door handle are all crucial in achieving a sensual balance. For a quiet ambience, acoustic absorbent materials are installed behind the perforated panels to reduce noise and reverberation in a working kitchen.
▼展示区展示架,display area ©Peter Dixie/洛唐建筑摄影
▼展示区展示架细节,shelf detailed view ©Peter Dixie/洛唐建筑摄影
▼定制家具细节,custom furniture ©Peter Dixie/洛唐建筑摄影
▼定制把手细节,door handle ©Peter Dixie/洛唐建筑摄影
籍由对每一寸空间的反复斟酌,芝作室试图让场地的原质与功能产生对话,将严谨,柔和与绿色糅合于一个禅意餐室之中,将再平凡不过的烹饪与饮食之地推升为静养宁食之所。
By scrutinizing every inch of the design, Lukstudio creates a dialogue between the nature and the purpose of a place, translating the brand’s meticulous care for the people and the earth. The resulting zen kitchen elevates the otherwise mundane act of cooking and eating into a mindful retreat.
▼禅意餐室,the Zentral Kitchen ©Peter Dixie/洛唐建筑摄影
▼平面图,plan ©LUKSTUDIO
▼格栅概念,grille diagram ©LUKSTUDIO
▼格栅节点,grille joints ©LUKSTUDIO
The Zentral Kitchen Client: SHIKAKU Location: No. 301, Huashan Road, Jing An District, Shanghai City Net Area: 92㎡ Interior Design: LUKSTUDIO Director: Christina Luk Design Team: Yicheng Zhang, Ng Mun Yee, Wendy Zhang Scope: Interior, furniture & lighting design Acoustic Consultant: Wide Audio Key Materials: Stainless steel, Tiles, Wood, Acoustic Panel,Tyvek Paper,Texture Paint, Stone Design Period: 2019.10 -2020.03 Construction Period: 2020.03- 2020.06 Photography: Peter Dixie for LOTAN Architectural Photography Video Production: OUO Films
{{item.text_origin}}

