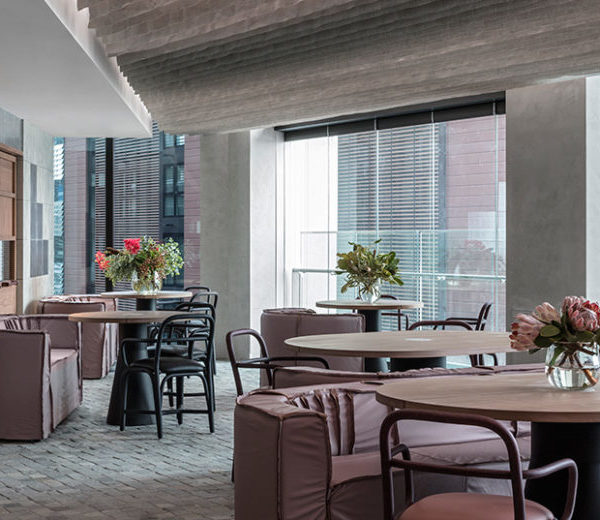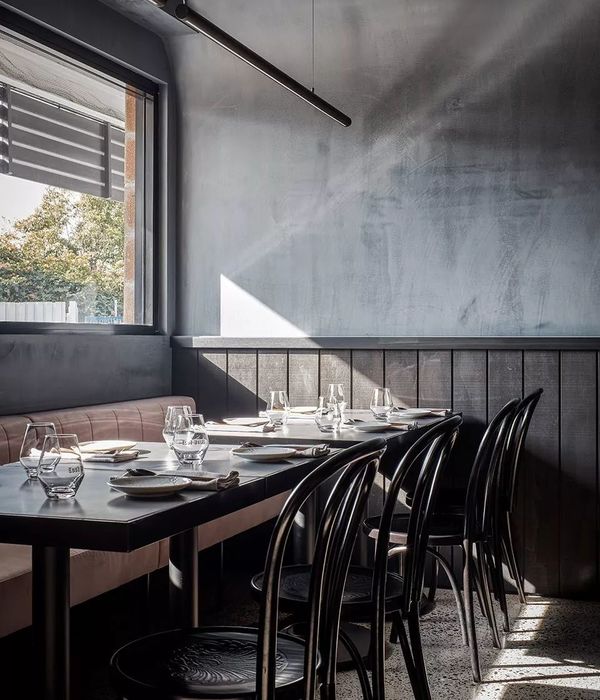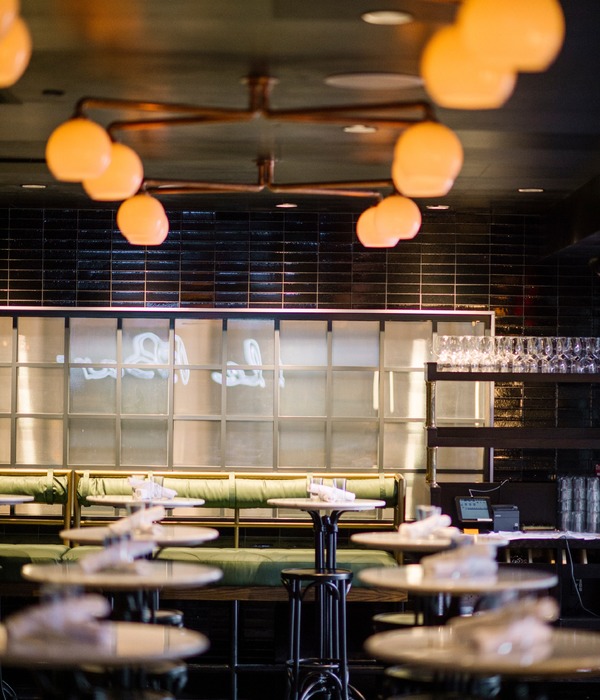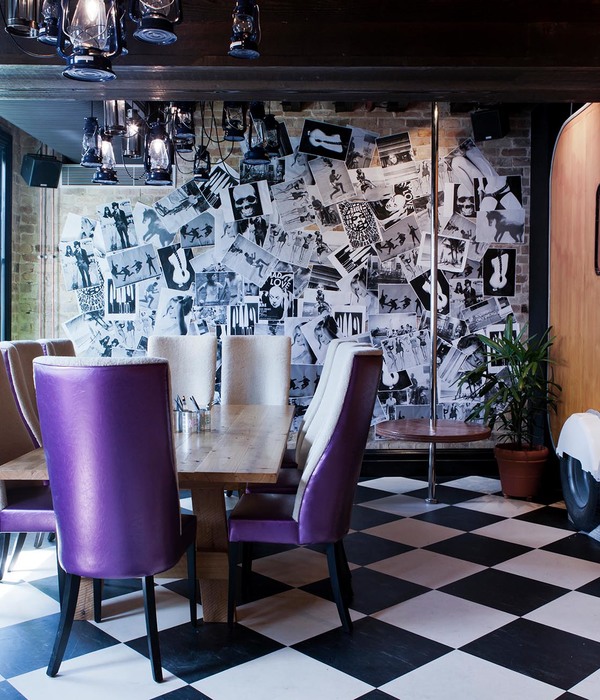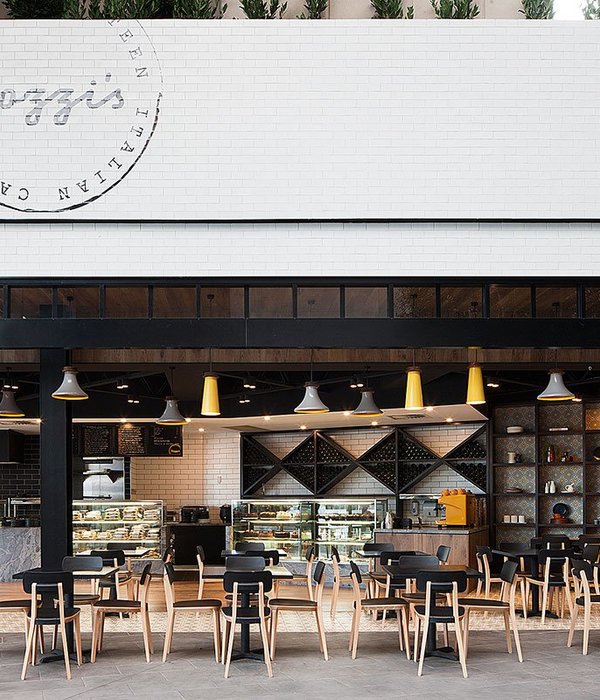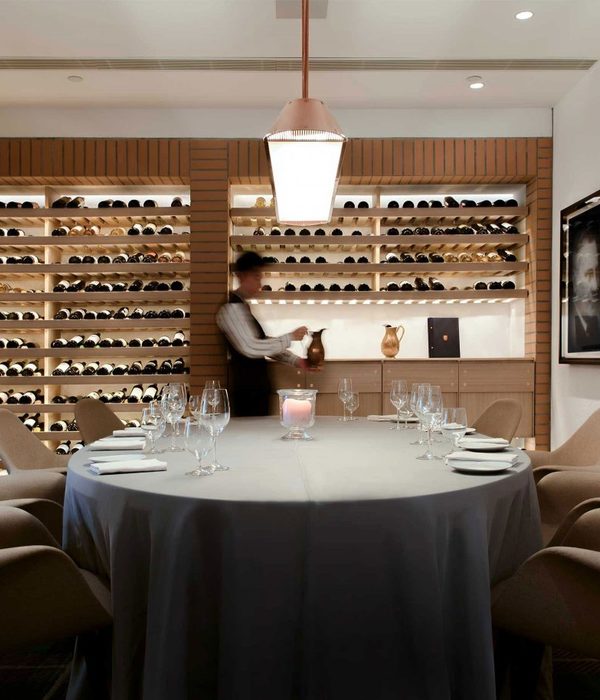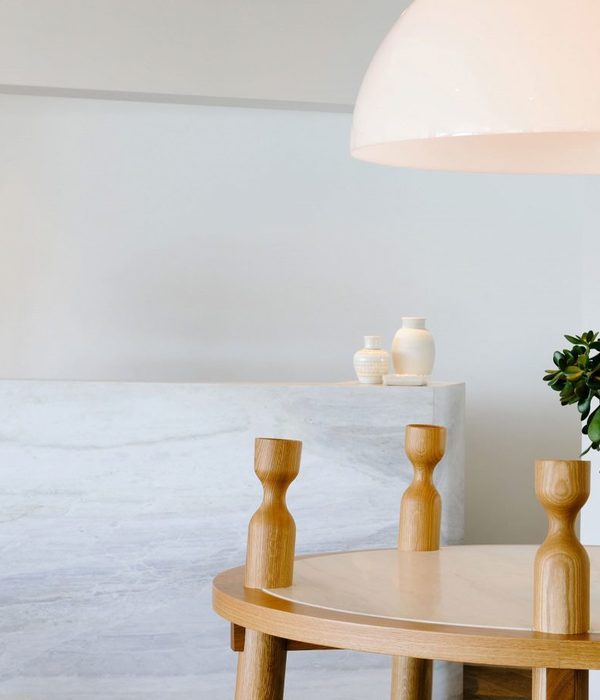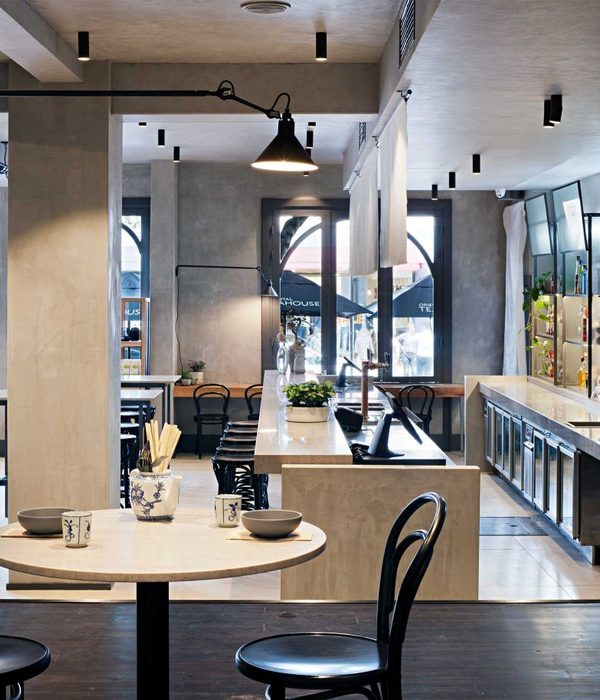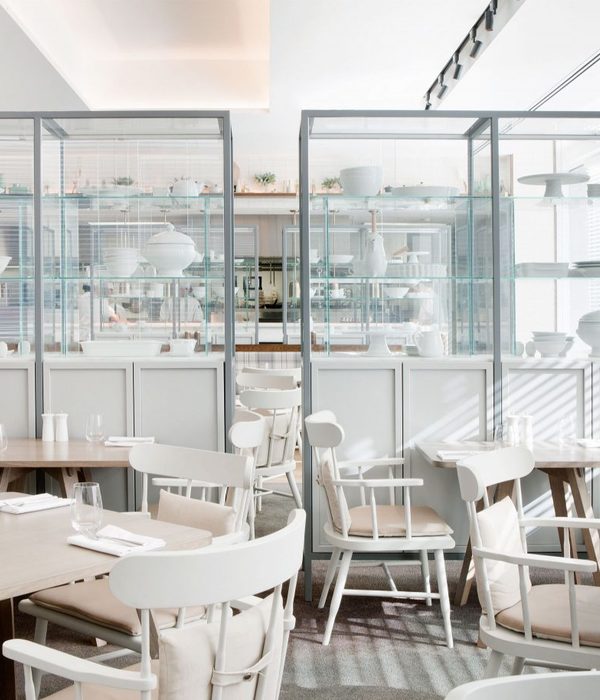Architect:DA | Departamento de Arquitetura
Location:Pelotas - Princesa, Pelotas - RS, Brazil; | ;
Project Year:2020
Category:Offices
Project for the institutional headquarters of a company in the financial cooperative segment, the architecture sought to reflect the company's purposes of freedom, cooperation and sustainability, in the search for a better planet with more justice and humanity. Therefore, the project is designed to respect the environment and set an example for the community, obtaining LEED certification as a result of the technical solutions applied. Design decisions such as the use of brisesoleil oriented towards critical sunlight, the use of solar control glasses, an efficient air conditioning system, the reusage of rainwater and the generation of renewable energy, in addition to encouraging the usage of efficient means of transport, such as electric cars and bicycles.
The project is set on a terrain of irregular geometry, implanted in a longitudinal way, with a lower volumetric front, rising in the main building, through triangular geometry on the front face, as a marking device, developing longitudinally through the terrain. The brisesoleil create movement on the facade in order to smooth the building's linearity.
The pedestrian flow develops through a route that culminates in an internal square, a public space that conforms as what we can refer to as "urban kindness" with the auditorium as a backdrop, specially designed to serve not only the business group but also the community where it is inserted, strengthening the purpose of the cooperative institution.
The auditorium, a space destined for the community, molds itself in unusual spatial volume, a technical challenge for the architecture and engineering teams, shaping the box inside the box, thus seeking a perfect acoustic performance, having the foyer as a striking element as far as its geometry, with its slanted glass skins in the shape of diamonds. Access to the upper audience is through a ramp, while the lower audience is accessed on the ground level.
The main materials chosen in this project are exposed concrete, which conveys the company's strength, glass, reinforcing transparency and metal, representing technology and contemporaneity. The dialogue between molded materials such as concrete and highly technological materials gives rise to the search for technology and human manual production within the construction site.
▼项目更多图片
{{item.text_origin}}

