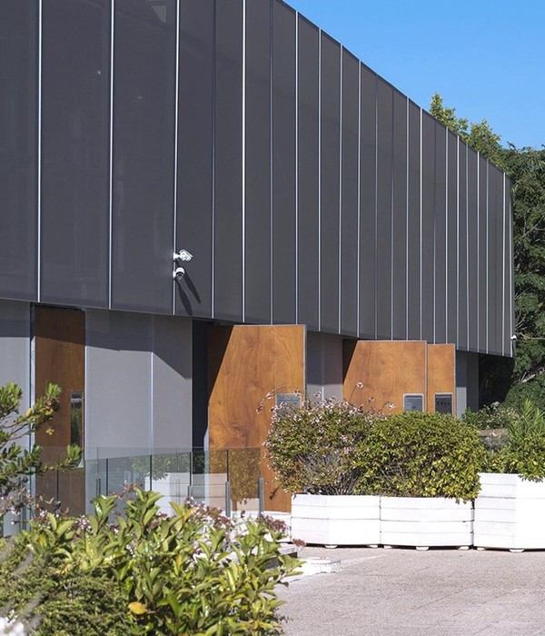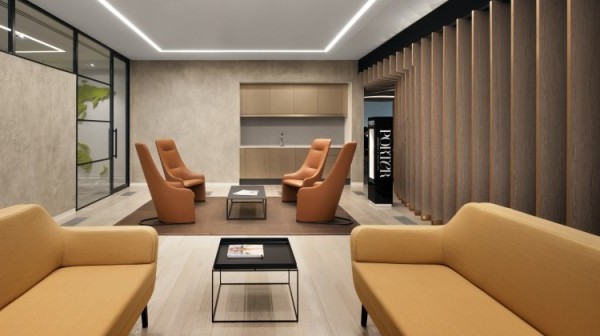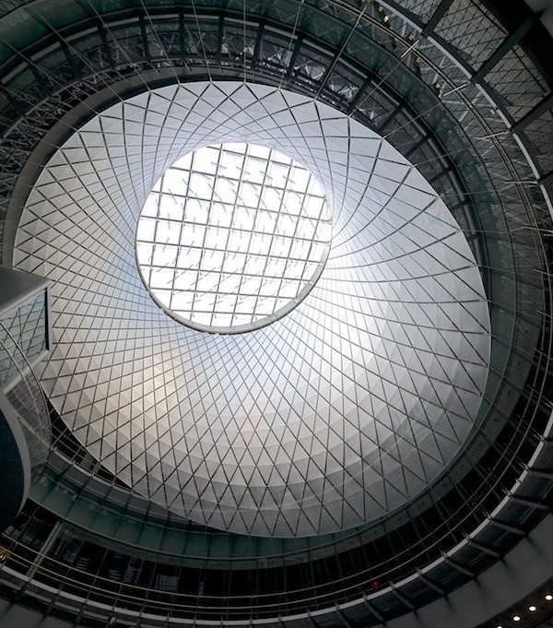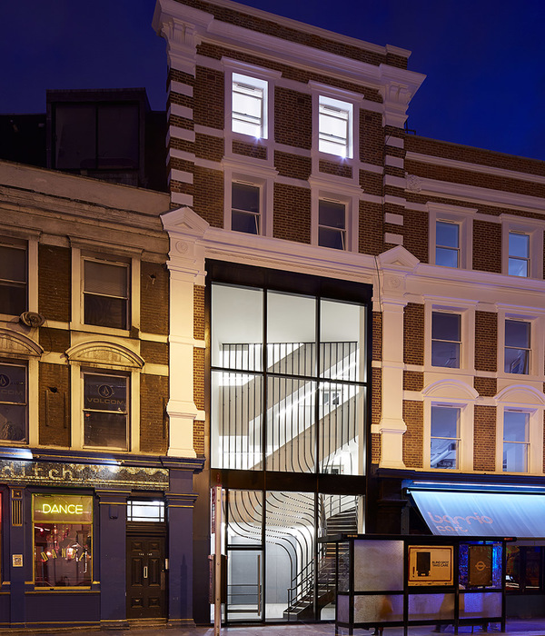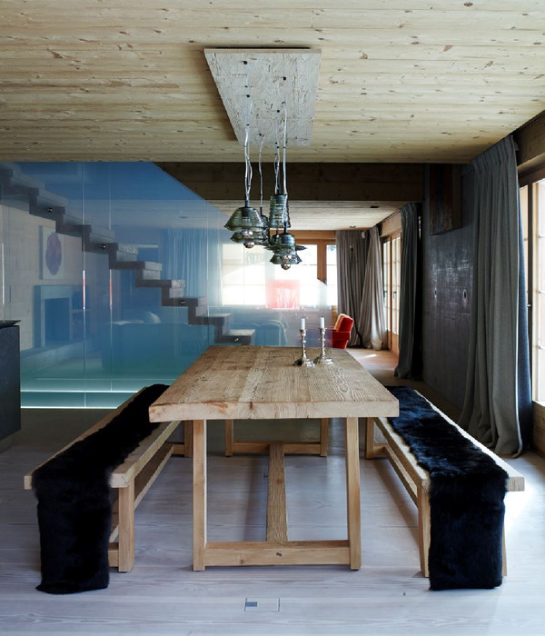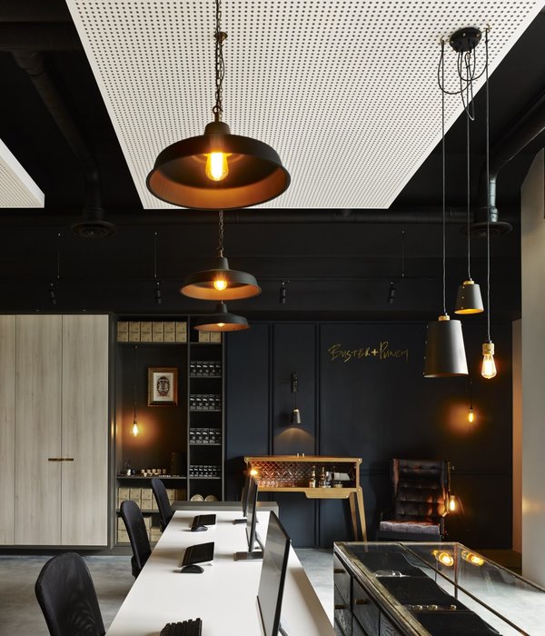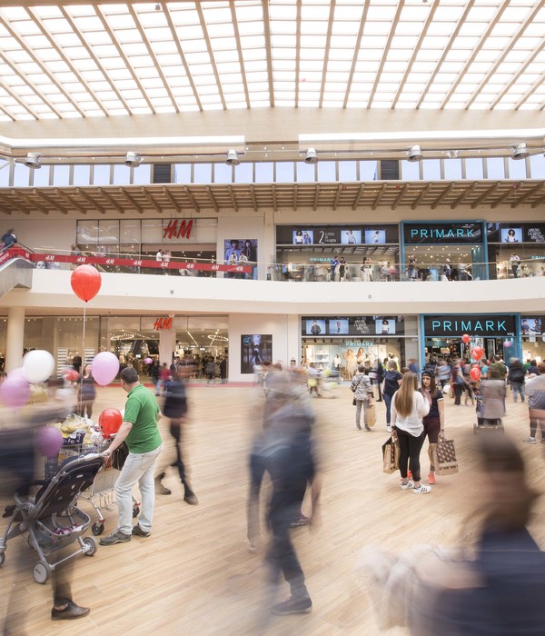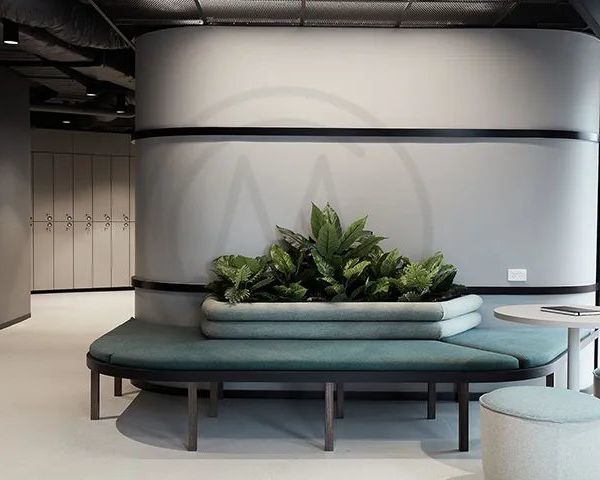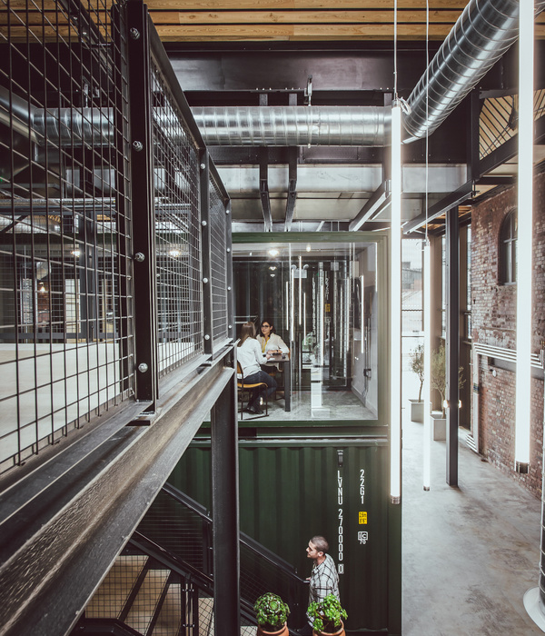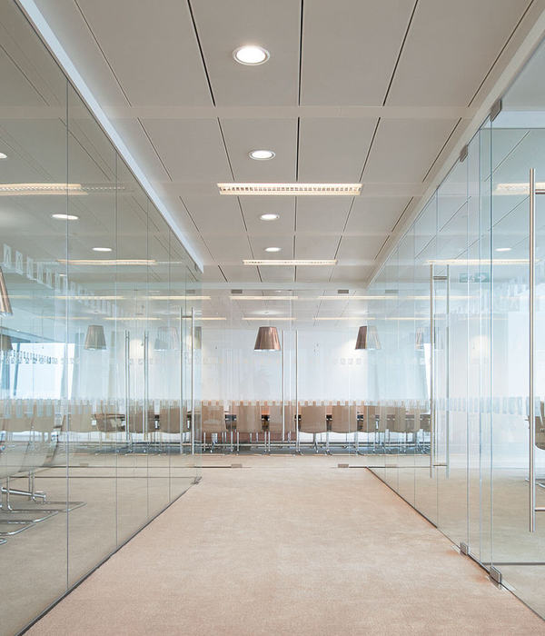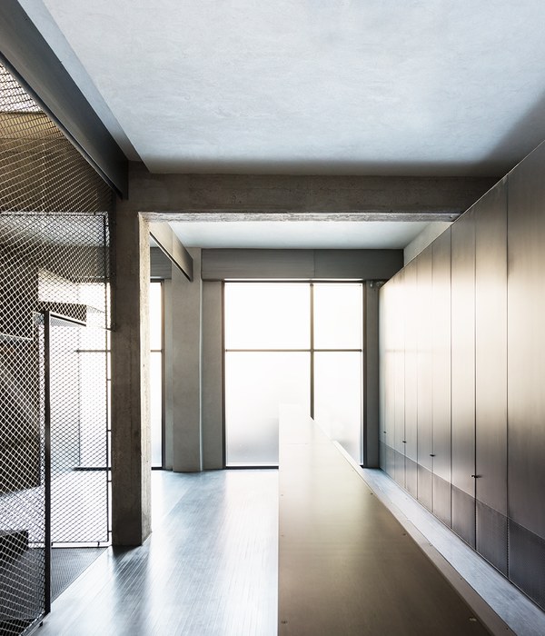Architect:Studio Infinity
Location:Pune, MH, India; | ;
Category:Offices
The client approached us to design their main office in a new space they had purchased to fulfill their growing needs. At our disposal was a tight commercial space and overwhelming spatial requirements. So our initial thought process started by segregating their functional requirements and defining a smooth circulation between various departments. The visitor and back end staff movements were defined and spaces were assigned accordingly.
To break away from the tight and rigid nature of the formed rectangular spaces, a curved wall was introduced in the layout. This element helped us change the way movements happened and the way aesthetics were governed in the entire premise.
A material palette consisting of wood, grey veneer and metal, contributed to the overall design vocabulary. Idea was to keep the palette minimal and use inherent qualities of those few elements in ways such that every space gets its own identity and yet follows a common language. Vertical and horizontal lines were used as a tool to increase or decrease verticality of given spaces and in turn keep the visual volumes aligned.
Since only one side was exposed to harsh sunlight, a series of wooden screens were derived to filter in controlled natural light. These screens eventually become a focal point of the visuals for the entire office space. The crisscross pattern of sleek wooden members was also continued on tables and in adjoining furniture.
Since the office is for a HVAC company, we decided to keep these services exposed and not cover them by paneling or false ceiling. So efforts were put in for proper alignment of ducts, pipes and cables throughout the office. In fact the main ducts were painted in rust orange against a black ceiling to make a subtle statement of their trade and expertise.
Lastly, all our design endeavors for this project focused around seamlessly weaving the functional needs, simple materials, natural textures and colors to create a strong design environment, which will help the users and visitors enjoy this space to the fullest...!!
Architects: Studio Infinity (Ar. Tushar Kothawade & Chiranjivi Lunkad)
Photographer: Yogesh Mahumani
▼项目更多图片
{{item.text_origin}}


