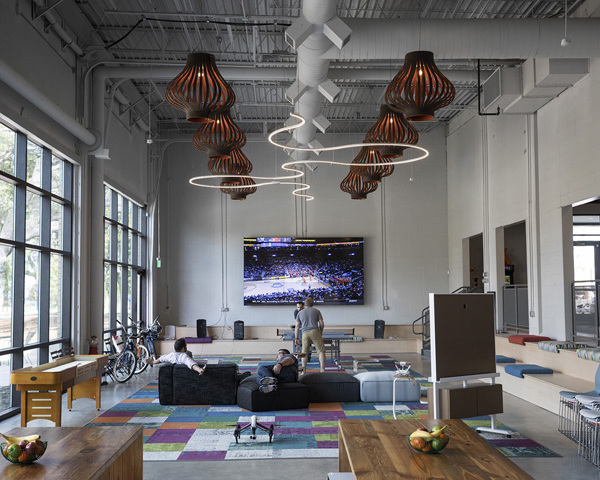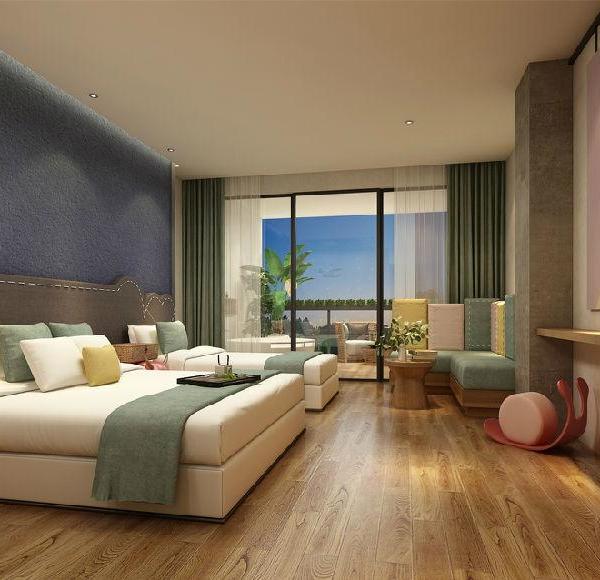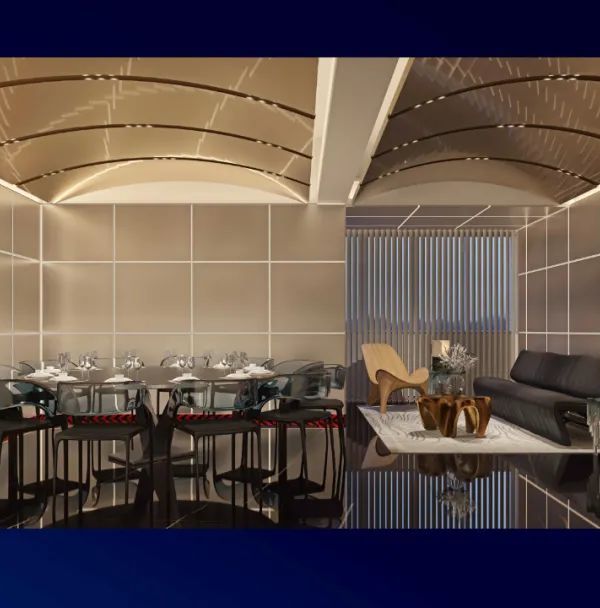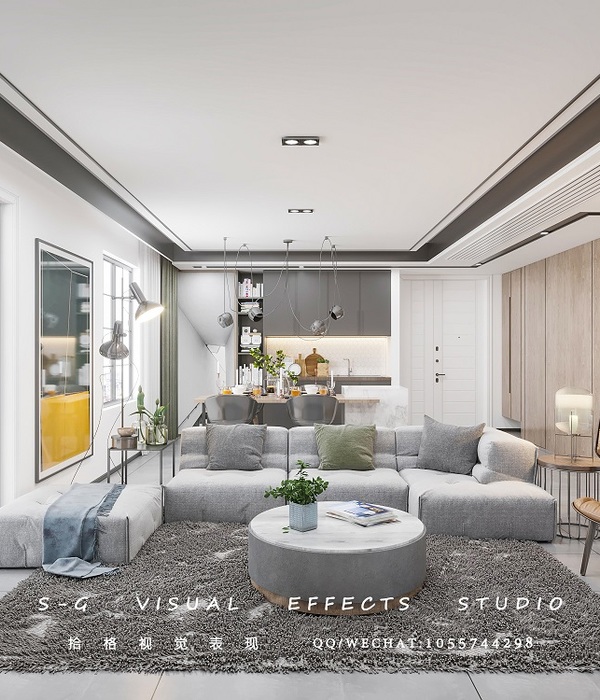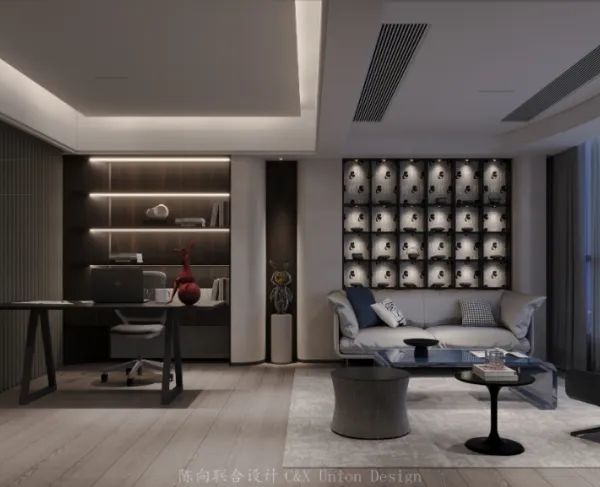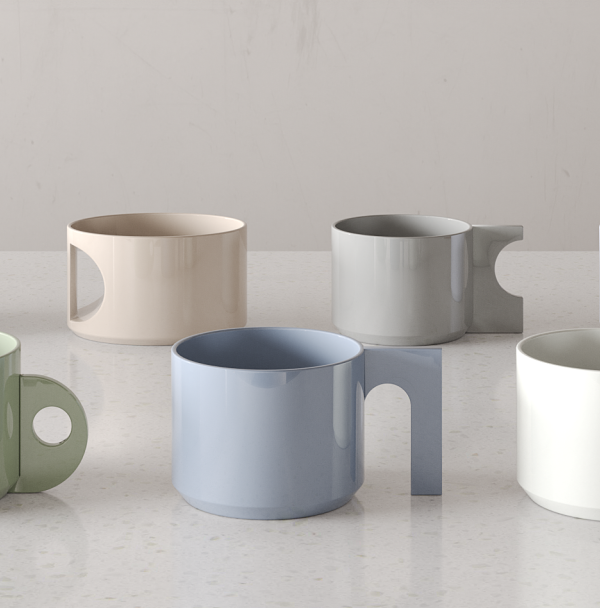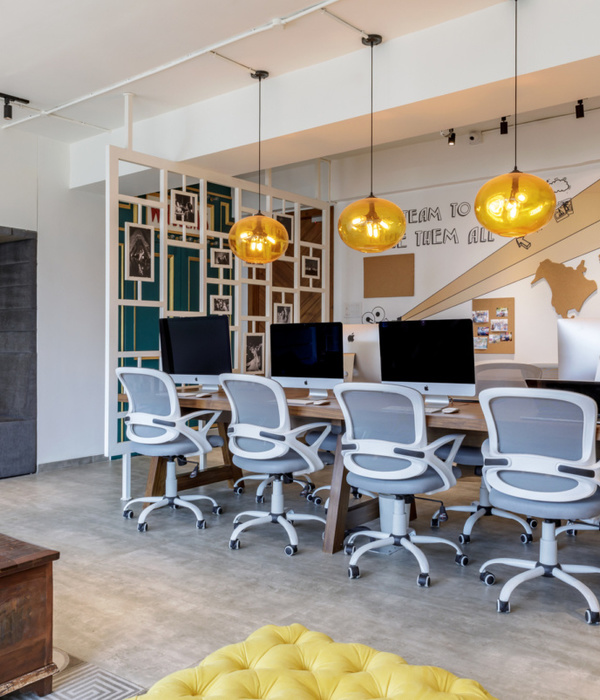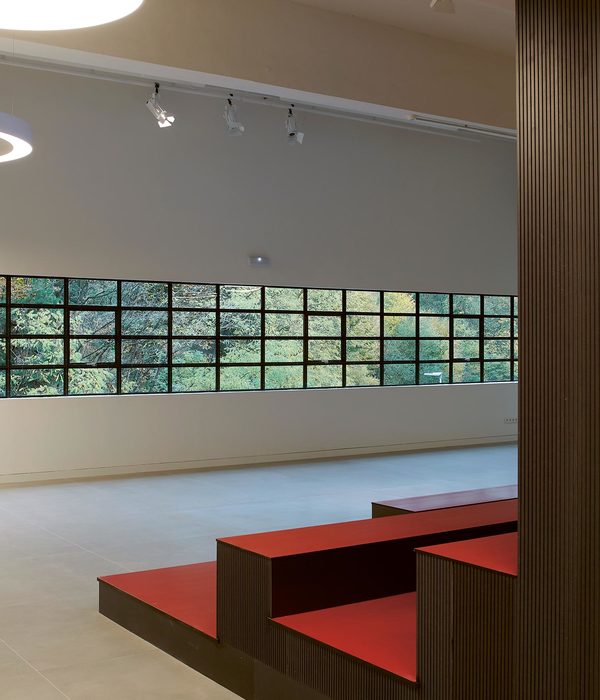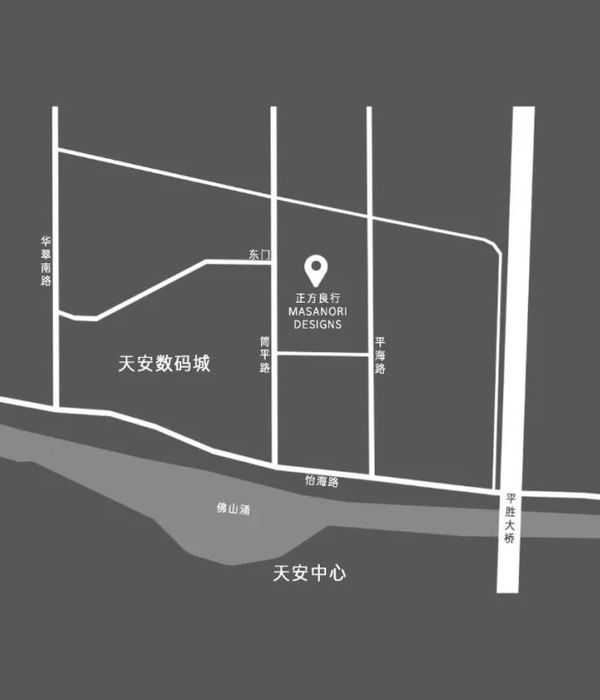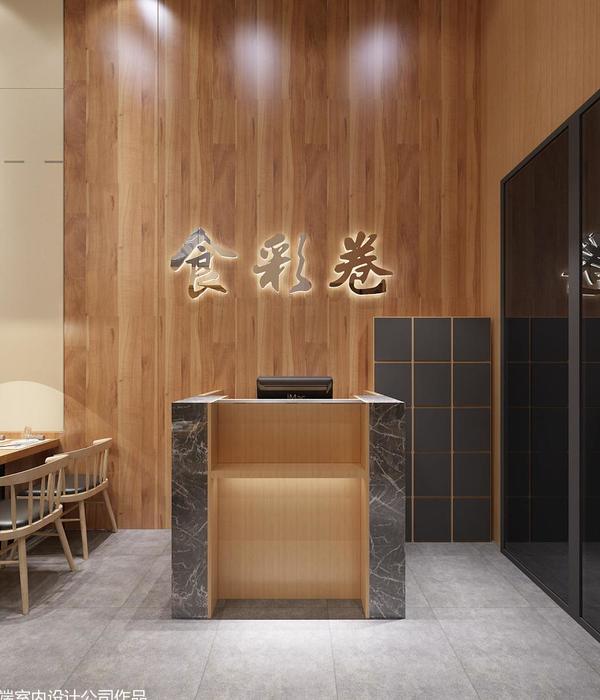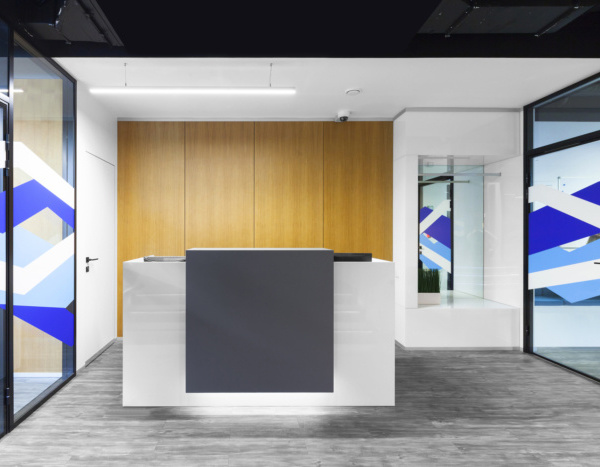该项目对伦敦东部肖迪奇区的一处办公空间进行了翻新。四层高的既有建筑包含一个宽敞的内部中庭,在经过大幅度的升级和改造后成为了光线充足且设施齐全的现代化办公空间。三层高的全玻璃入口大厅被赋予了新的定制立面,同时还置入了一个由弧形管道构成的独特楼梯。
▼入口立面,entrance facade © Julian Abrams
▼入口大厅,entrance lobby © Julian Abrams
This office refurbishment project is located within East London’s fashionable Shoreditch area. The four-storey building, featuring both a generous internal and entrance atrium, has been substantially upgraded; offering modern office floors, which benefit from natural light, high ceilings, and full air conditioning. The three-storey high, fully glazed entrance lobby has been completely remodelled, introducing a bespoke facade and sculpted staircase feature composed of curved pipework.
▼四层高的内部中庭, the four-storey internal atrium © Julian Abrams
材料和施工方法的选择充分考量了当地在服装、家具和印刷方面的丰富历史,尽可能展示出每种材料的工艺和原始特征。办公空间铺设着裸露的砖块,大厅内的楼梯兼雕塑则以打蜡的钢材制成。核心筒配备了电梯、厨房、淋浴间和洗手间,可以通过拥有自然采光的木质走廊进入。
Materials and construction methods have been chosen carefully with respect to the area’s rich history of clothing, furniture and printing; exposing the craftsmanship and rawness inherent in each. The offices feature exposed brickwork while the lobby stair and sculpture are constructed from waxed steel. The core is equipped with a lift, kitchen units, showers and bathrooms, which are accessed via a naturally lit, timber veneered corridor.
▼中庭天顶,looking up from the atrium © Julian Abrams
▼开放办公空间,open plan office © Julian Abrams
▼中庭和办公空间细节,interior details of the atrium and office © Julian Abrams
▼照明色彩方案,colour scheme © Julian Abrams
项目的另一个重点是为翻新后的建筑赋予辨识度,使其从街道立面上凸显出来。为此,建筑团队将造型独特的楼梯通过玻璃立面完全地展示出来,不仅彰显了建筑本身的独特性,同时也与肖迪奇区的创意性特征形成了呼应。
An important aspect for the Shoreditch project has been to create a street presence and identity for the refurbished building. This has been achieved largely through the visibility of the distinct staircase that is also very much in keeping with the highly creative character of this part of the city.
▼造型独特的楼梯通过玻璃立面完全地展示出来,为建筑赋予了辨识度 © Julian Abrams the visibility of the distinct staircase has created a street presence and identity for the refurbished building
设计过程以草图和实物模型为基础探索了几种不同的方案,并结合3D CAD建模得到进一步发展。经过与专业建造商和顾问的讨论,材料、制造和法规条例等方面的需求也逐步得到了完善。最终的设计被导入CAM(计算机辅助制造)软件,为正式的建造做准备。
在采用先进数控激光切割技术制作支柱结构的同时,楼梯的独特曲线的生成依然大量采用了传统的弯曲塑形方式。楼梯首先在场地外进行试装和检查,之后再将每个部分分别运至现场进行最终的装配和焊接,这一过程大概需要花费8个星期的时间。
The design process involved exploring several design options through sketches and physical models, which gradually evolved in combination with 3D CAD modelling. Material, manufacturing and Building Regulation limitations were also closely considered in refining the design following discussions with the specialist subcontractor and consultants. The final design was then translated into CAM software in preparation for fabrication.
Whilst state of the art CNC laser cutters were used to precisely cut and translate the 3D information to create the stringer sections, it was fantastic to see that traditional bending methods were still prevalent in the process and in tailoring the unique curvature of all the sculptural curves intrinsic to the stair. Once the stair was test fitted off-site and inspected, each section was delivered to site for final assembly and welding; a process which took around 8 weeks.
▼楼梯细节,stair detailed view © Julian Abrams
考虑到每个单元的曲率都有着细微的变化,楼梯在安装后又进行了一次现场调试,以确保几何形状的流畅。在最终完工之前,楼梯还经过了仔细的清洁和上蜡处理,一方面可以防止低碳钢生锈,另一方面也可以在不失去材料本身的粗糙感的情况下使其表面变得更加柔和温暖。最后,通过将LED灯引入管道,200个独立固定的3D打印漫光镜得以被点亮。
Due to the slight changes in curvature to each section, final adjustments on site were made to ensure the fluid geometry was achieved. The near-completed stair was carefully cleaned in preparation for waxing, which protects the mild steel from rusting and produces warmth to the finish without masking the rawness of the material itself. LED lights were then fed through the pipes to light up the 200, individual fixed, 3D printed light diffusion lenses.
▼入口大厅夜景,entrance lobby at night © Julian Abrams
正式完工后的楼梯高度为10米,使其所在中庭的交通变得更加通畅无阻,且可同时服务于4家公司(14000 ft2)的办公区域。不论白天还是夜晚,新的楼梯都成为肖迪奇街道上的一处独特风景。
The completed stair, standing 10 meters tall, and its now unobstructed entrance atrium easily serves the 4 companies occupying 14,000 ft2 office space, whilst creating a fitting and memorable feature both night and day to the Shoreditch streetscape.
▼肖迪奇区街景,Shoreditch streetscape © Julian Abrams
Project size: 1300 m2 Site size: 300 m2 Completion date: 2016 Building levels: 5 Project team: Patalab Architecture
{{item.text_origin}}

