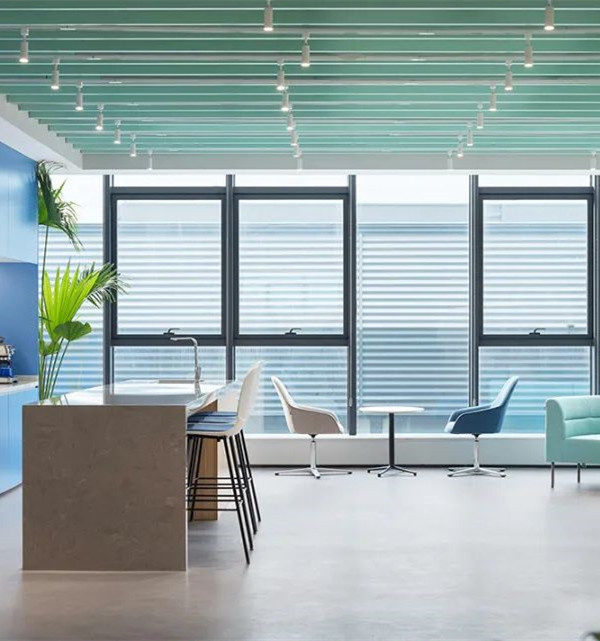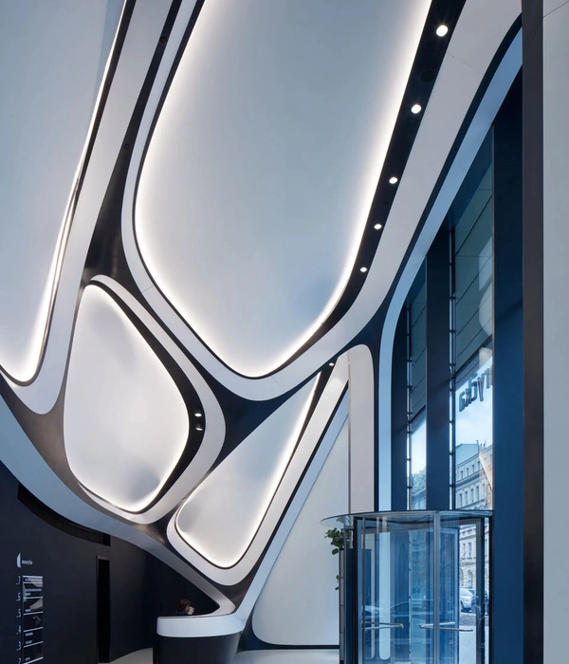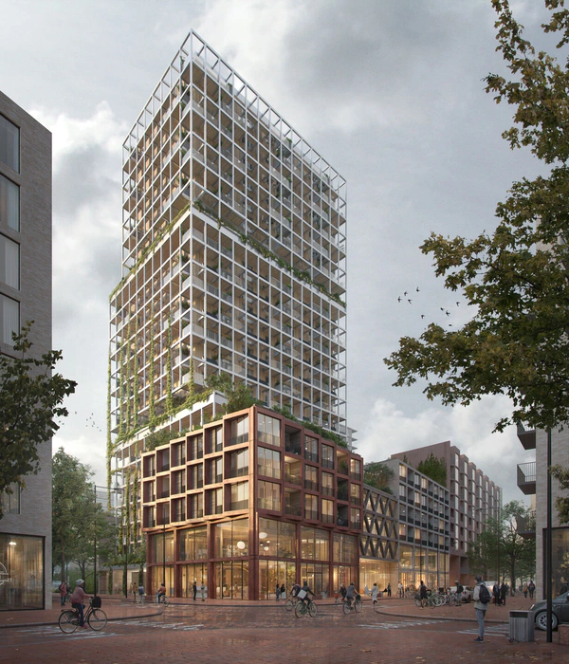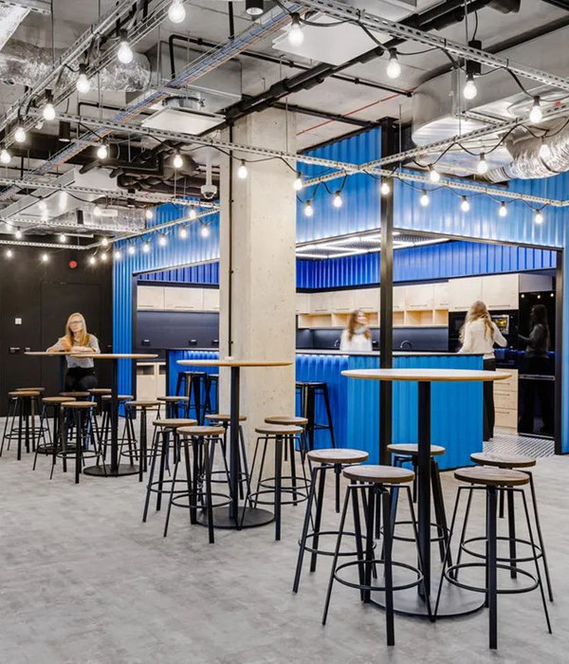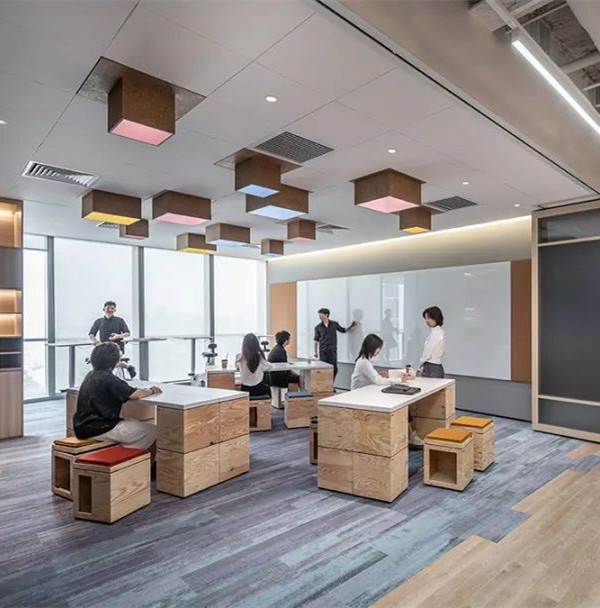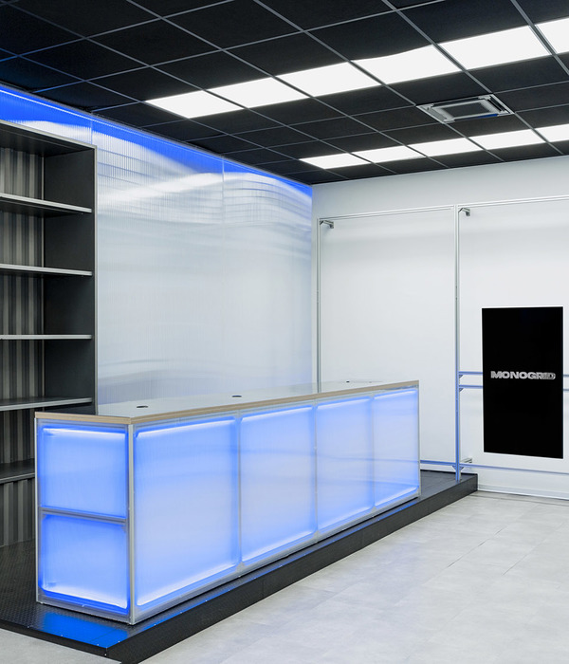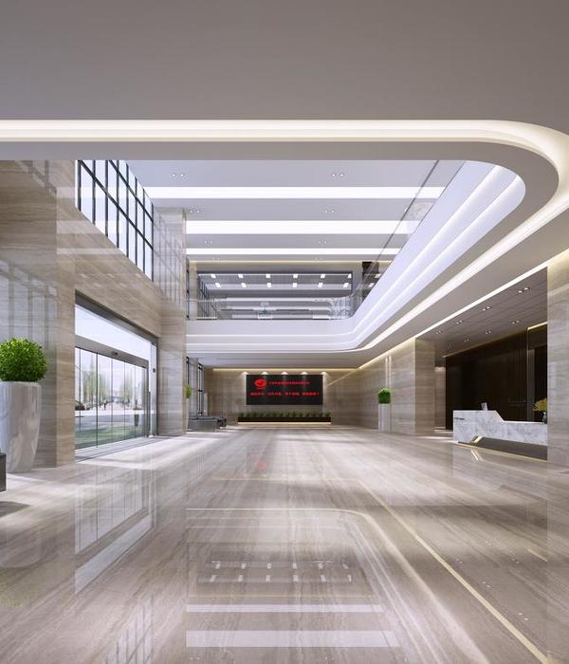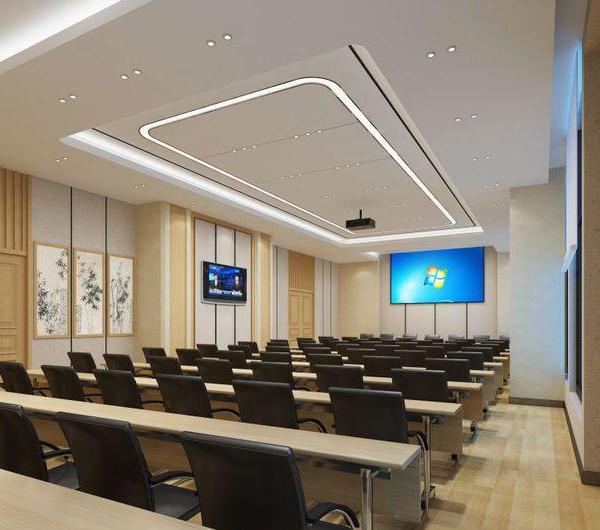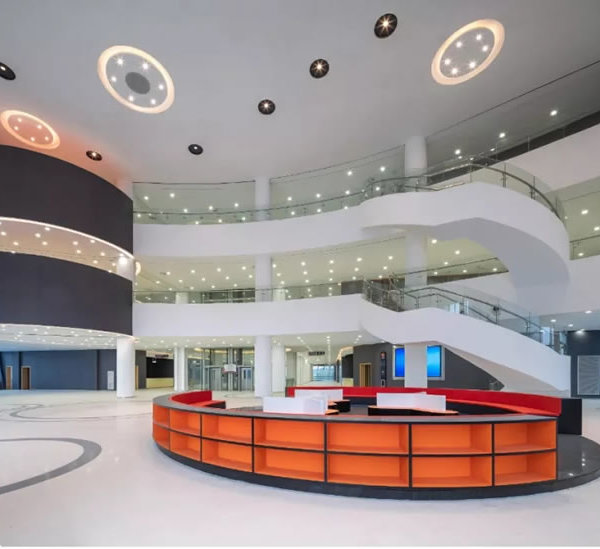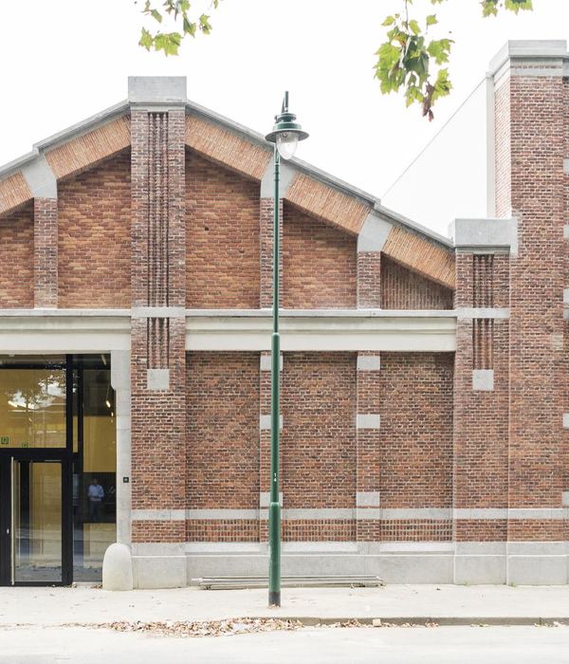HAAST designed the offices for equipment certification company Autoprogress-M, located in Moscow, Russia.
This office was designed for an equipment certification company. The main task was to create a bright and comfortable interior, which would reflect the individuality of the company.
The location of the future office was on the first floor in the reconstructed workshop of the 60-s and had very low ceilings, which made it difficult to place the necessary engineering equipment and lighting. During design process, it was decided to lower the floor level (by digging it down). And that gave an opportunity to increase the overall space height. The black color of the ceiling creates an additional depth, which is emphasized by concise lamps silhouettes.
Because of the small space size it was designed that overall space will have light walls and furniture, combined with bright-color accents. Some walls opened after dismantling had an original brick of 60-s. These walls have been restored and painted white.
As an accent in this cold-light space (and to make it a little more comfortable) we used warm wood wall panels in meeting and reception zone. The office floor has a natural light-gray wood texture. The blue color as the glass partitions graphics (lines) is reference to company brand.
Executive offices are more comfortable, the furniture and decor in them were selected individually.
The rich color combined with the old white brick, the warm textures of wood and the contrasting black ceiling gave the office a modern loft look.
Designer: HAAST
Contractor: Autoprogress-M
Photography: Dmitry Chebanenko
12 Images | expand for additional detail
{{item.text_origin}}

