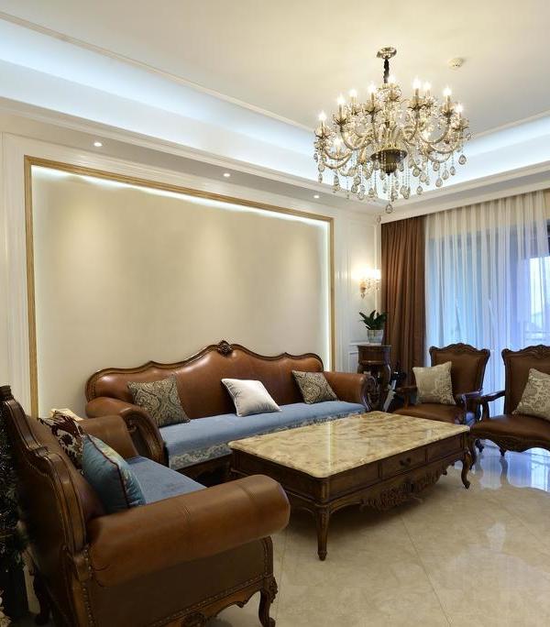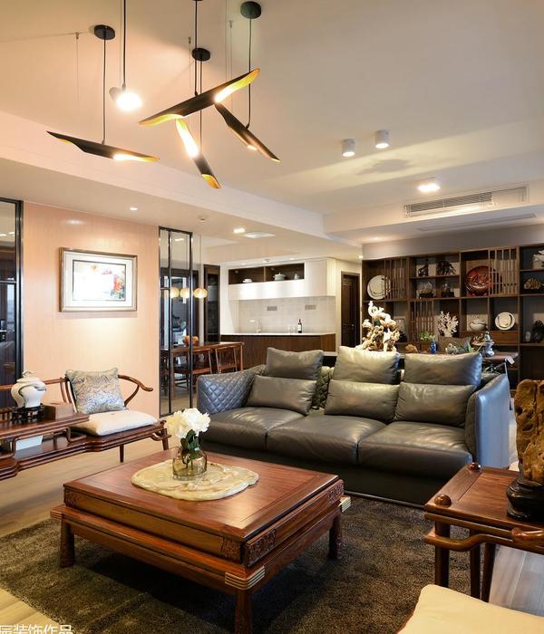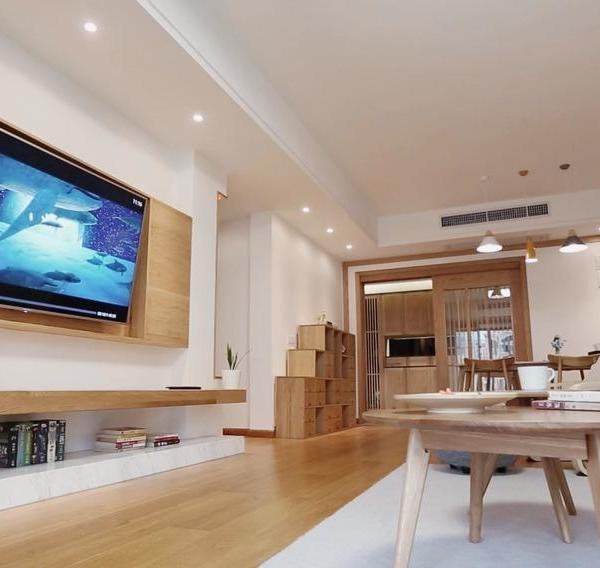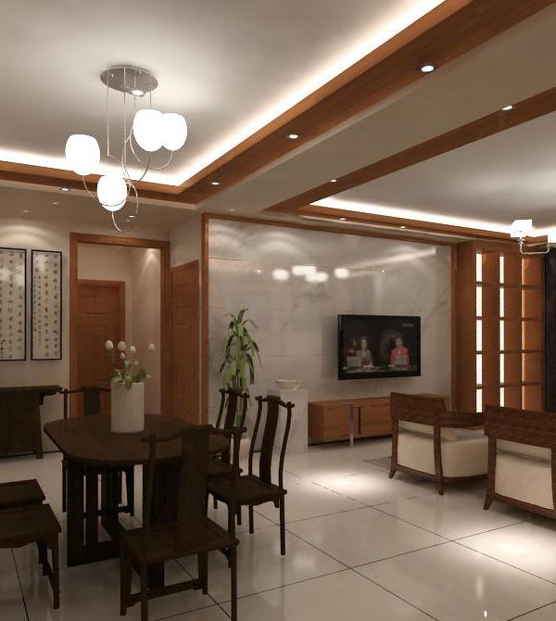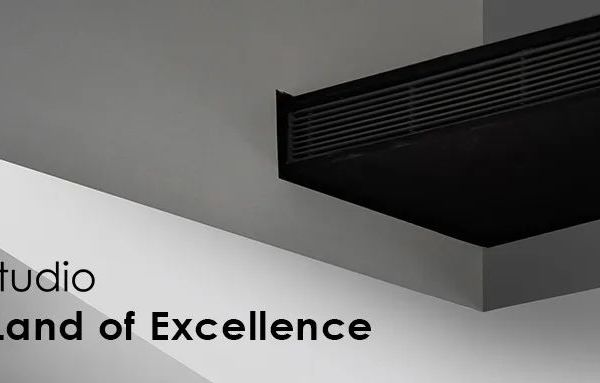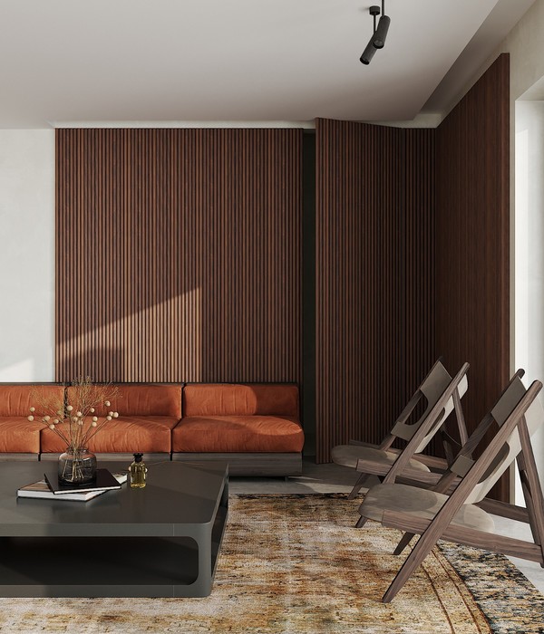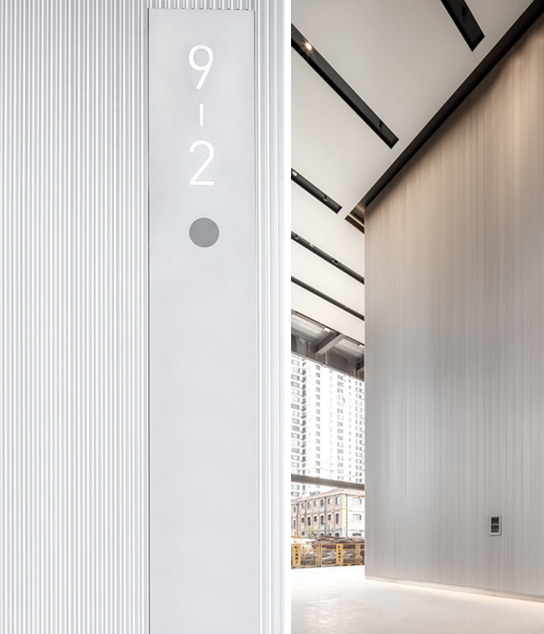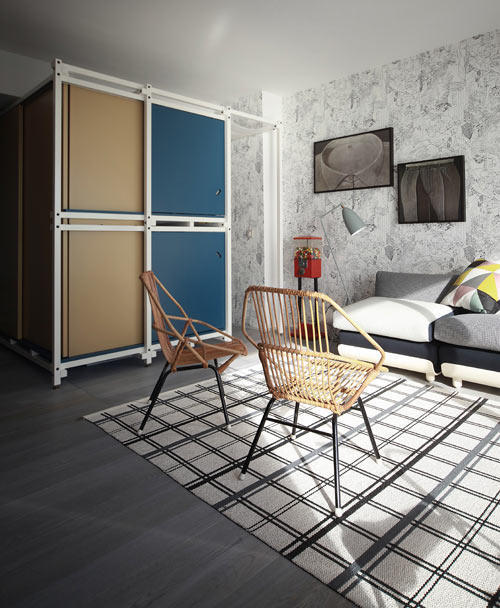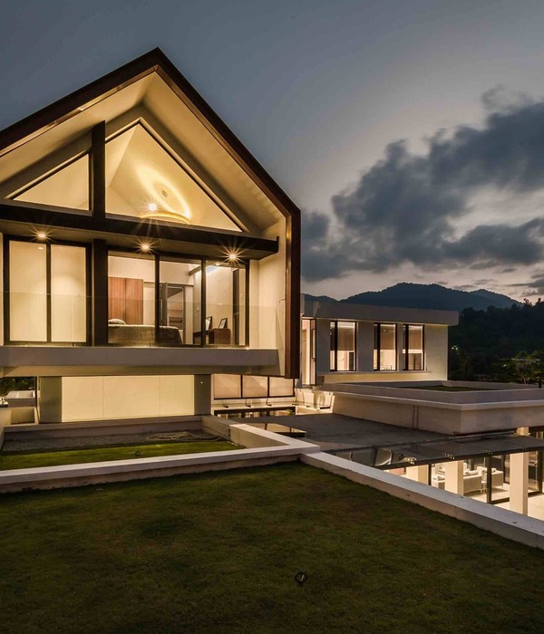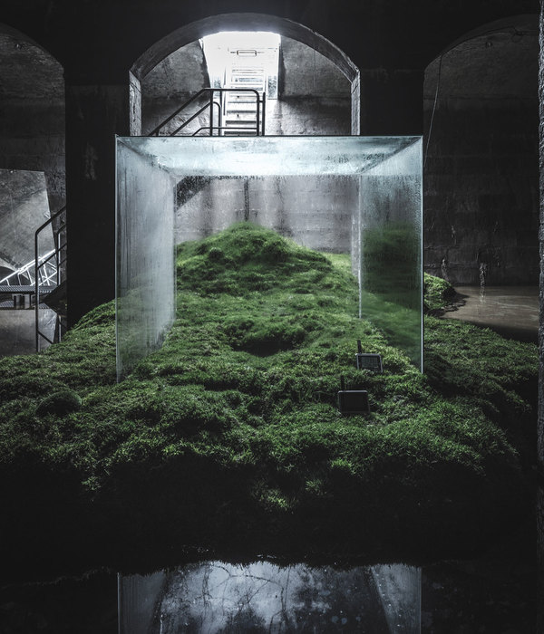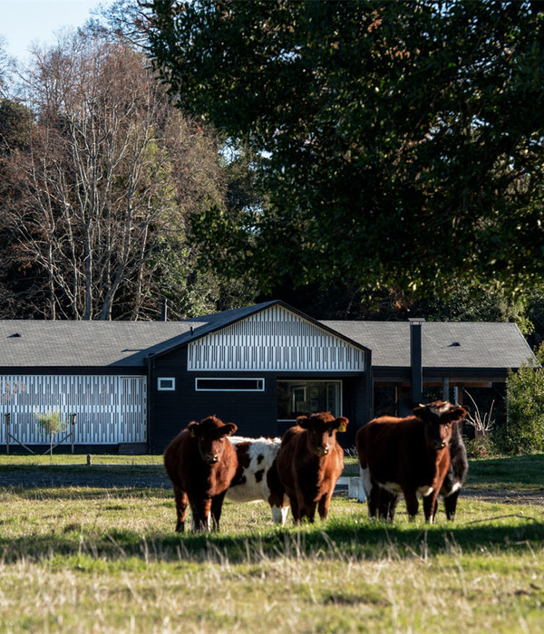Architects:KNOWSPACE
Area :1488 m²
Year :2013
Bauherr : Wang Xingwei, Qin Qi
Stucture, Mep : Cao Shanghui
Site Supervision : Qin Lichao
City : Suzhou Shi
Country : China
Two renowned Chinese painters decide to move to the outskirts of Beijing to the artist village Songzhuang in order to live and work in the quiet countryside and in the neighborhood of many fellow artists. The design for the studio houses departs from the traditional Chinese Courtyard House Type – not so much in terms of its representation or construction principles, but more in terms of aspects of its spatial performance, namely shelter (shielded outdoor space within the structure and figure), introversion (all openings open towards the inside, not towards the street), degrees of privacy (gradated levels of privacy through the succession of courtyards), orientation (main living spaces with south orientation). These are examined and translated into an architectural Prototype that reconciled 3 different juxtapositions: the inside and the outside, the working and the living, the individual and the collective.
The adaptive figures of the buildings and their specific spatial configurations create differentiated courtyards/ outdoor spaces. The walled exterior shields the building from the outside world, while on the interior the spaces open up into the courtyards. The design task is characterized by 2 different programs, namely working and living, that are reconciled in one plot by means of The programmatic distribution executed by the prototype clearly separates these 2 different programs, yet it allows for complex relationships between both to happen through the courtyard spaces. The latter provide the choice of mutual linkage and separation both in temporal as well as spatial terms.
As the one given plot has to accommodate the needs of 2 different owners, the question of coexistence between the individual expression and the collective shared spatial experience play a decisive role for the design. The operative figure of the adaptive prototype caters to this juxtaposition of privacy and individuality on the one hand, and collectivity and publicity on the other, by providing a gradation of differentiated outdoor spaces, that range from private to shared and public ones.Originally published on 14 September, 2013
▼项目更多图片
{{item.text_origin}}

