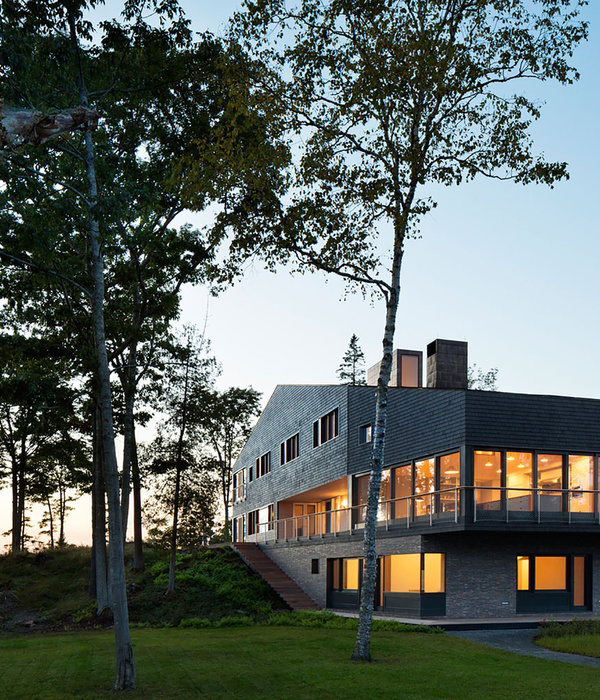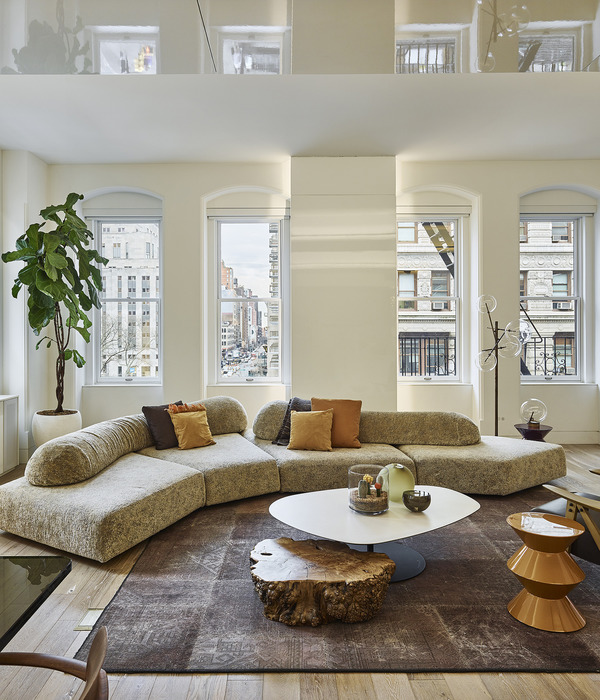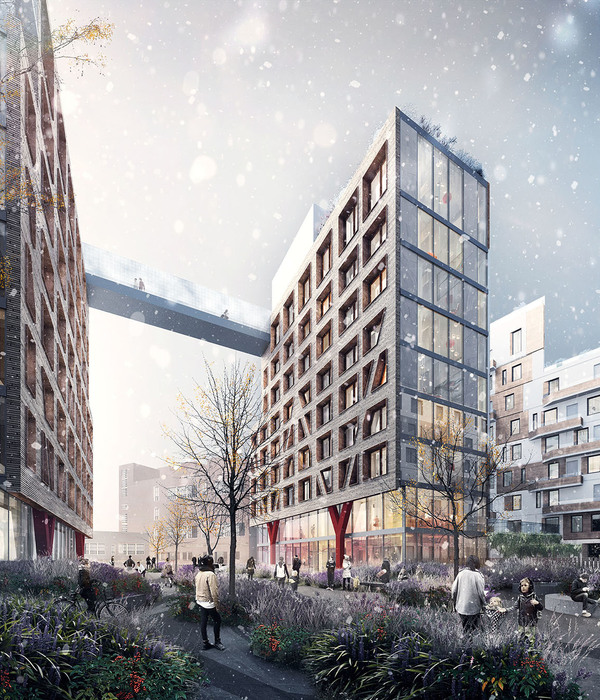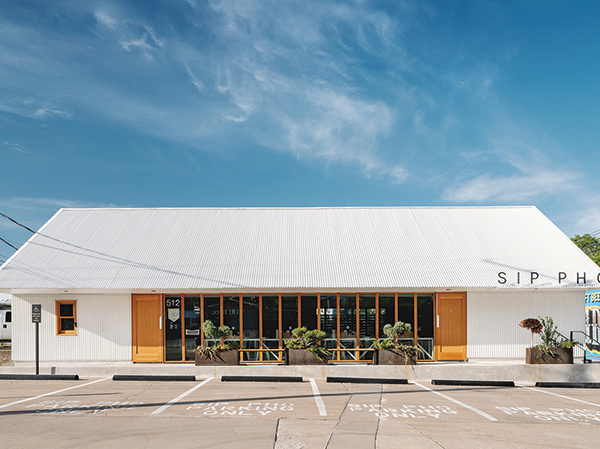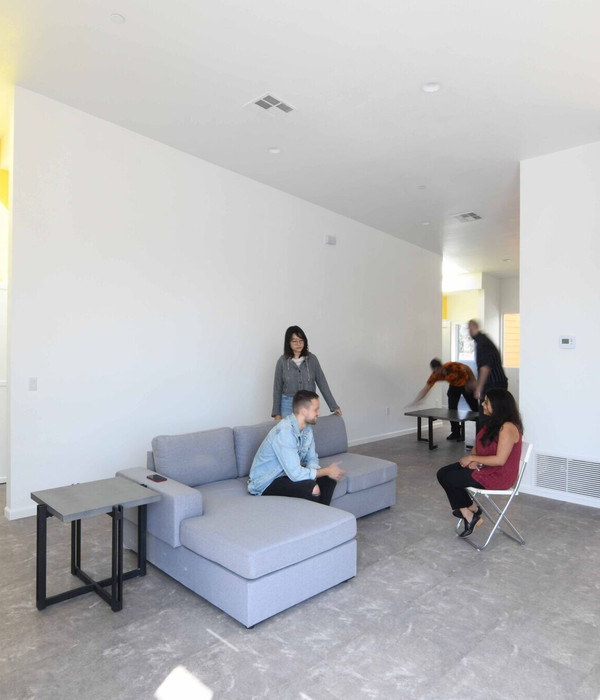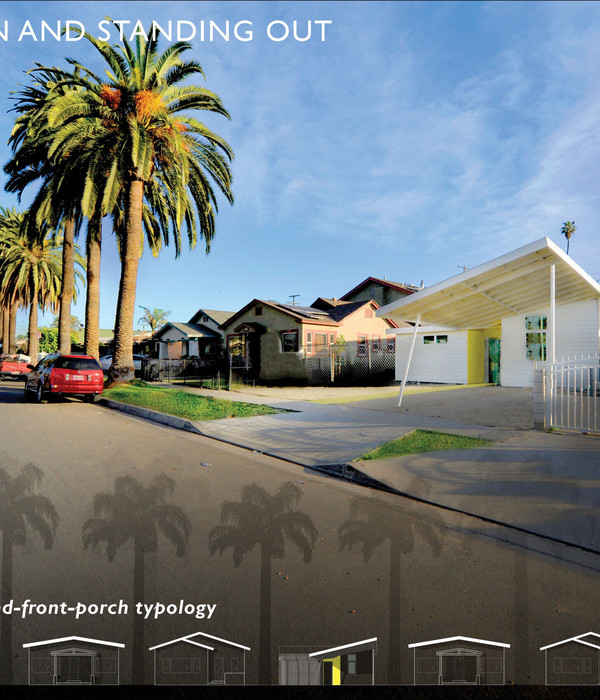- 项目名称:智利 RH 住宅
- 设计方:Estudio Base Arquitectos
- 分类:居住建筑
- 设计概念:模糊室内外界限的生态设计,强调建筑与周边景观的互动关系
Chile RH Residential
设计方:Estudio Base Arquitectos
位置:智利
分类:居住建筑
内容:实景照片
图片:29张
摄影师:Jesus Letelier
这是由Estudio Base Arquitectos设计的RH住宅,位于智利的普耶韦。该住宅坐落在一座小山丘的地面上,该建筑师充分利用场地优势,设计强调建筑与周边景观的互动关系,在朝向树林的方向布置大型玻璃立面,以打开住宅的景观面,餐厅则在面向普耶韦火山方向布置大窗户,如同普耶韦火山的取景框,卧室朝奥索尔诺火山及普耶韦火山方向布置取景框,遥望远处山景。该住宅的设计需容纳多名家庭成员共同生活于此,同时建筑注重空间尺度及空间照明。该住宅的主要设计概念为:因该场地在白天常有不可预测的天气变化,为此建筑师设计不同的灰空间,以模糊建筑空间室内外边界。
译者:筑龙网艾比
The RH House is located around Puyehue Lake - X region, Region de los Lagos, at the south of Chile. It is a place full of vegetation, with a great panoramic view of the Osorno, Puyehue and Puntiagudo Volcanoes.
This house is located on a small hill on the inside of the ground. From there we looked for the way to emphasize the panoramic views of the place, with large glass panels on its façade towards the woods, framing the Puyehue Volcano with a large window at the dining room, and the Osorno and Puntiagudo Volcanoes from the bedrooms.
The main requirements were to design a house for a numerous family, with wide spaces and well illuminated. Our main objective was for people to be able to be either on the inside or on the outside of the house, since the weather is very variable during the day. The house considers a second stage with three extra bedrooms and a terrace expansion, which complete the projected volume. The program is divided into two "volumes" that intersect each other in a "T" shape. With this we manage to rescue the views of the landscape and nature around in all its dimensions.
One of the volumes comprehends all the bedrooms in general, and in the other we can find services and public areas. The materiality used to construct this house are Volcometal (a mix of iron and zinc), covered with oregon pine wood dyed white. Drawing on the resources of the area, demolition larch shingles were rescued as a coating for a wall in the living room, and on the exterior we used a dark dyed norway due to low maintenance costs and durability.The design of the house was thought with the intention of maintaining the southern Chilean typical architecture elements such as: perimeter eaves, gabled roofs and wood as the main materiality; with a more contemporary look with simple lines.
智利RH住宅外部实景图
智利RH住宅外部夜景实景图
智利RH住宅内部实景图
智利RH
住宅平面图
智利RH住宅立面图
智利RH住宅示意图
智利RH住宅剖面图
智利RH住宅平面图
{{item.text_origin}}




