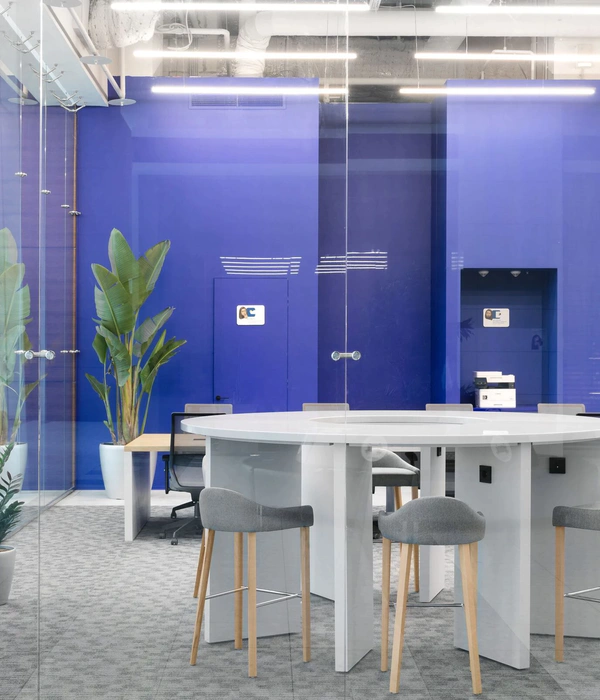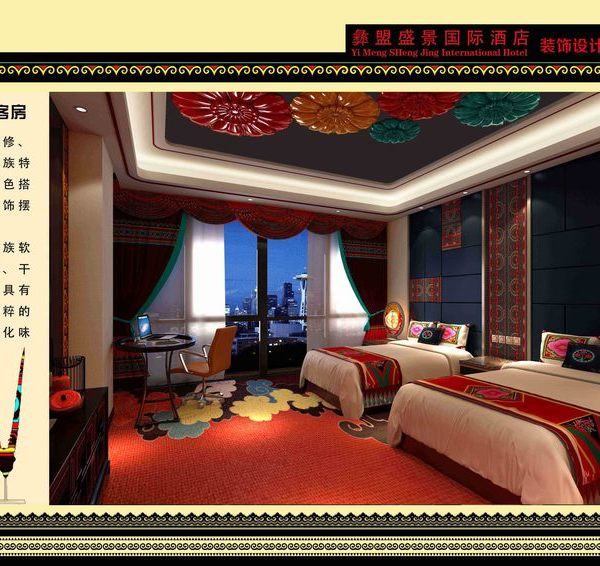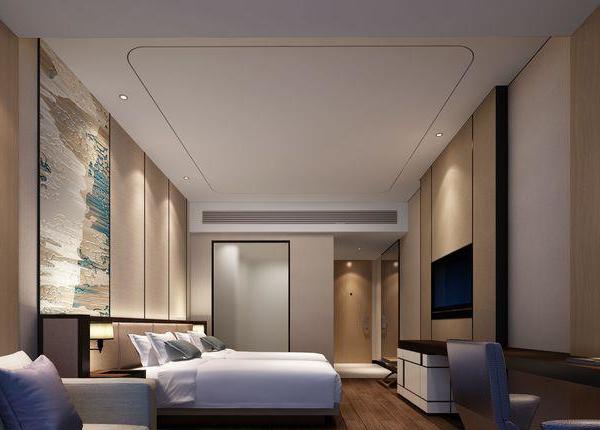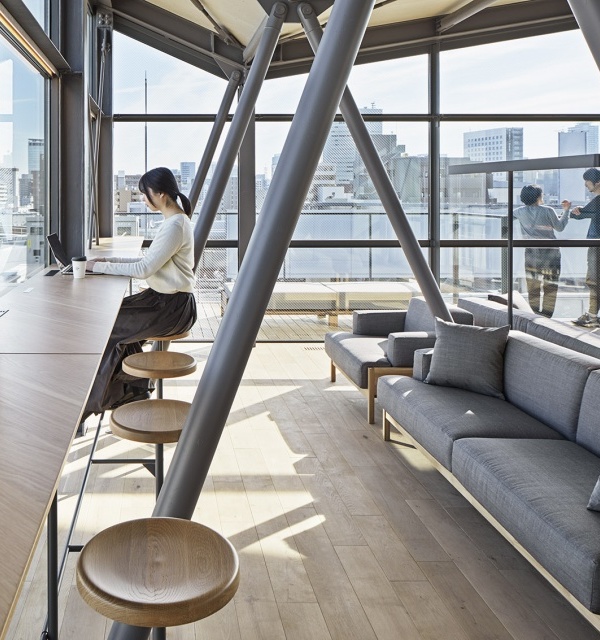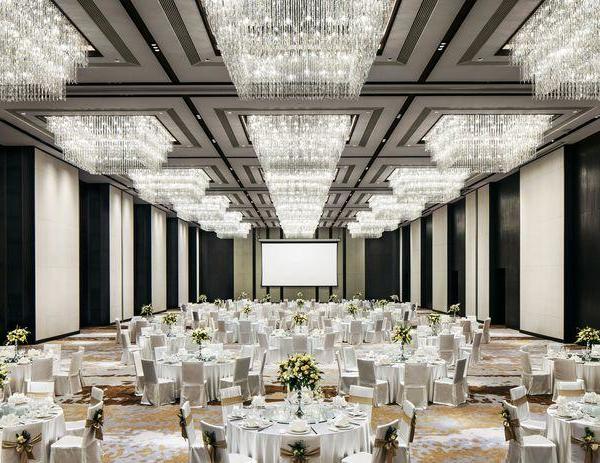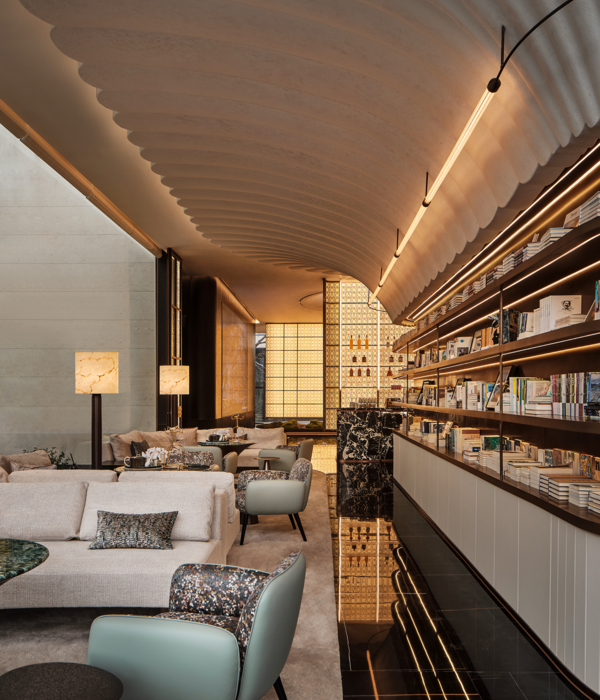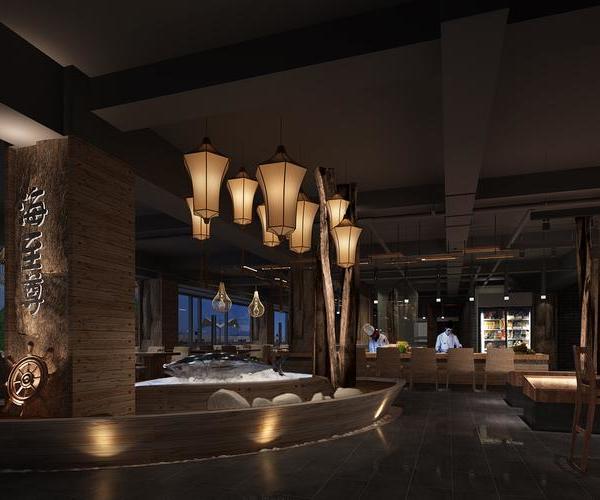- 项目名称:喜岳云庐瑜伽亭及泳池
- 地点:广西桂林市阳朔县兴坪镇杨家村
- 基地面积:828平方米
- 规模:景观面积255平方米,亭子面积192平方米
- 设计时间:2017
- 建设时间:2017-2018
- 主持建筑师:刘宇扬
- 设计团队:陈薇伊,赖逸宁,管佳颖,邓文君
- 建设单位:阳朔喜岳云庐旅游度假有限公司
- 结构顾问:和作结构建筑研究所,张准
- 机电顾问:刘涛,顾青,颜兆军
- 施工单位:上海丽致环境科技有限公司
- 主要材料:混凝土,钢板,毛石,水洗石,抛光水磨石地坪,硅孔吸音砂,sunbrella Velum系列布料
- 项目造价:1,600,000 RMB
- 摄影:田方方
这是一次关乎环境、身体与心灵的建构体验。 It’s a tectonic experience for the mind, the body and the landscape.
▼项目概览,project overview ©田方方
项目位于云庐酒店所在的杨家村背后的山脚下的一个台地上。透过对场地进行最少量的平整和对周边植被及景观视野的最大保留,设计将一组近乎等比例、等面积的泳池和瑜伽亭平行并置于场地当中,形成整个酒店空间序列的制高点。
▼总平面图,site plan ©刘宇扬建筑事务所
The project is situated on a small plateau at the foothill behind Yangjia Village where the acclaimed Yun House Eco-resort is located. Through minimum ground leveling and maximum preservation of views and vegetation, the design juxtaposed a pair of wading pools and a yoga pavilion of almost equal dimensions in parallel on the site, forming a high point in the hotel’s spatial sequence.
▼瑜伽亭和泳池鸟瞰,aerial view to the pavilion and the pool ©田方方
▼周边环境,context ©田方方
建筑师通过对环境的细腻捕捉,感知光影,微风及风景,选址布局巧妙融合周边环境。地面的曲线边界顺应山石走向,嶙峋的喀斯特地貌孤石近亭散置,成为近距离感受大地生命气息的景观。瑜伽亭以极简的方式向自然与古典建筑致敬。
With sensitive perception of light, shadow, breeze and scenery on site, the architect makes a subtle intervention which skillfully integrates the master plan with the surroundings. The curved boundary of the ground elegantly stretches along the terrain, meanwhile, the rugged Karst rocks are scattered near the pavilion, representing the vitality of the nature close by. The architecture pays tribute to the Nature and architectural classics in a minimalist way.
▼瑜伽亭以极简的方式向自然与古典建筑致敬,the architecture pays tribute to the Nature and architectural classics in a minimalist way ©田方方
▼感知光影,微风及风景,the design shows a sensitive perception of light, shadow, breeze and scenery on site ©田方方
▼从按摩池望向瑜伽亭,view to the pavilion from the jacuzzi ©田方方
通过一组弧线钢板墙和A型钢柱支撑起一片24米*8米的水平屋檐。钢板墙结合储藏及壁炉等多种用途,从此处望向对角线尽端,A字撑轻盈简洁隐身于风景之中。充满视觉张力的设计,传递出瑜伽活动力与美的关联,寻求自然与自我的平衡。结构支撑部分全部用素钢板打造,经过打磨后保留的焊缝痕迹清晰可见,呈现独特的印记和纹理。弧线钢板墙部分由12毫米厚的钢板组成,背面的横向肋板即有结构作用也可作为储物隔板。
▼顶篷剖面图,platfond section ©刘宇扬建筑事务所
A set of curved steel walls and an A-shaped steel column support the 8-meter by 24-meter steel canopy. The steel walls integrate storage for yoga equipments and a fireplace. And on the diagonal direction emerging from the landscape stands the A-shaped column. The design transmits the visual tension and connection between strength and beauty in the Yoga movement, and seeks the balance between nature and oneself. The polished but un-painted steel structures retain visible weld marks, presenting unique traces of fabrication and textures. The 12 mm-thick curved wall is structurally reinforced by a series of horizontal ribs on the backside which also serves as storage shelves for the pavilion.
▼悬浮轻盈的屋顶消隐于环境中,the roof emerges from the landscape ©田方方
▼水平屋檐由弧线钢板墙和A型钢柱支撑,the steel canopy is supported by a set of curved steel walls and an A-shaped steel column ©田方方
屋顶部分采用仅30公分高的箱梁结构,喷涂成具有未来感的金属银灰色,通过精巧的结构设计增强屋顶的“悬浮”感,举重若轻。所有电气设备,灯具及吊顶板均整合在此厚度内,并通过两侧变截面的处理形成边侧轻薄的视觉效果。利用中部钢板的可受力承重部分,开孔设6组内嵌式吊杆,可吊挂空中瑜伽吊床或无线灯具。考虑瑜伽活动会有很多抬头仰望的姿势,屋顶下的空间设计也是颇具匠心。钢梁之间嵌入银灰色的硅孔砂吸音板作为吊顶,清晰地显露出结构骨架也兼顾内部空间吸音效果。在日光晴好的白日,条形天窗及锥形采光孔捕捉时刻变化的光影,带来别有洞天的惊喜。嵌入吊顶内的天花灯,带来柔和光线,夜幕下星星点点的效果又似另一重浩渺的星空。
▼屋顶和天花平面图,roof plan and ceiling plan ©刘宇扬建筑事务所
The canopy is formed by box girder structure with a depth of merely 30 cm, which is sprayed with a futuristic-looking metallic silver gray paint. The delicate structural design carrying the massive horizontal roof in minimal structure elements enhances the effect of “levitation”. Through the tapering of the edges around roof, the eaves appear much thinner. The electrical equipment, lighting and ceiling panels are hidden within the 30-cm depth. Taking advantage of the load-bearing part of the middle steel plate, 6 sets of built-in hanger rods are installed in the center, which can hang the aerial yoga hammock or wireless lamps. Considering the yoga activities will have a lot of looking up posture, the ceiling space is also considered. The matte-gray silica-pore-sand acoustic panels embedded between the steel beams are used as the ceiling, clearly revealing the structural framework as well as absorbing excess of undesired sound in the internal space. On a sunny day, linear and tapered skylights capture the changing sunlight. In the evening, when the darkness has fallen, the embedded ceiling lights create a twinkling effect underneath the silver roof, resembling the starry night above the sky.
▼所有电气设备,灯具及吊顶板均整合在屋顶结构的厚度内,the electrical equipment, lighting and ceiling panels are hidden within the depth of the roof structure ©田方方
▼夜幕下星星点点的灯光,a twinkling effect underneath the silver roof ©田方方
一圈近50米周长的抗紫外线半透明的 Sunbrella® 布帘替代了常规的玻璃门窗。夹于硅孔砂吸音板和抛光水磨石之中的半室内空间完整捕捉了前村到后山的全景叙事。每平米127克重的轻质半透明布帘形成若即若离的边界。最大幅面为3米而长度不等的三幅布帘的上部采用曲线轨道固定,下部于帘布内置铁圈链以吸附在地面固定的强磁铁上。这个自行研发设计和定制的系统可在弱风时起到抗风的作用并保持幅面的平整效果,而在强风时则能有效脱开底部连接而达到泄压的作用,以避免布帘收到风力损坏。帘内空间可作为瑜伽场地、泳池休息区、举办宴会及会议等多功能使用。弧形钢板正面嵌入柴火壁炉,冬季围炉夜话,倍感暖意。淋浴区背靠水洗石墙,迎面铺陈开来的是近在咫尺的峭立山石和盎然绿意。
▼窗帘轨道剖面图, curtain track section ©刘宇扬建筑事务所
A 50-metre long anti-ultraviolet translucent Sunbrella® fabric replaces the typical glass door and window façade. Hanging between the ceiling and polished terrazzo flooring, the super-lightweight curtain of 127-gram per square meter captures a poetic panoramic view from the front village to the back mountains. Translucency of the curtain forms the ambivalent border between inside and outside. With its maximum height of 3-meter and varying lengths, the upper part of the Sunbrella® fabric is fixed by a sliding curtain track, while the bottom part is attached to a steel edge piece of the terrazzo floor via a set of 25mm-diameter custom-made magnetic rings. This system of magnet attachment helps to keep the fabric smooth and wind-proof. The space inside can be used as a yoga space, a lounge area, a banquet hall and a conference room, etc. The built-in fireplace along the steel wall brings warm atmosphere during the winter. The wash stone wall defined the shower zone, which is facing directly into the dramatic Karst mountain rocks and green vegetation just meters away.
▼布帘拉开时形成敞开于自然的瑜伽场地,an open yoga space is created when the curtain is open ©田方方
▼轻质半透明布帘形成若即若离的边界,the translucency of the curtain forms the ambivalent border between inside and outside ©田方方
▼布帘闭合时形成室内瑜伽空间,an indoor yoga space is created when the curtain is closed ©田方方
▼弧形钢板正面嵌入柴火壁炉,the built-in fireplace along the steel wall brings warm atmosphere during the winter ©田方方
▼壁炉细部, fireplace detailed view ©田方方
泳池占地范围同瑜伽亭相当。泳池以东侧台阶处作为入口,西侧环绕孤石以弧线边界收尾。入口平台东侧设置按摩池,平台下方借助高差布置50平米的泳池设备间。地势低处为无边界泳池, 高处是镜面浅水池。低池深而近路,可望村、望树、望石。高池浅而近亭,可观山、观云、观星。同时为顺应周边环境,场地上原有的无患子也得以保留,结合座椅台阶形成特色树池。设计方案在有限的条件下,争取最合适的树池范围,回土到原有标高,并配合景观植栽措施,在业主,施工方及景观顾问的协力合作下才实现了这次“保树”任务。
▼剖面图A-A,A-A section ©刘宇扬建筑事务所
The footprint of the swimming pool is nearly equal to the yoga pavilion. Adjacent to the path, the lower part of the site houses the infinity pool which directs views towards houses, trees, and rocks, while the shallow upper pool under the pavilion direct views towards the village, trees, and rocks. In order to echo with the surroundings, the existing soapberry tree was also retained with considerable effort, integrating with the seating steps to form a characteristic tree pit. Under the limited condition, the design team strives for the most suitable space for the tree, recovers the soil to the original elevation, and coordinates the landscape planting measure. With the collaboration of the client, contractor and landscape consultant, the task of preserving the tree was finally achieved. The entrance to the pool is at the steps on the east side and ends with the curved stone border on the west side. A massage pool is located on the east side of the entrance platform. A 50-square-meter equipment room is arranged under the platform taking the advantage of the topographic difference of the site.
▼泳池中保留的无患子树 ©田方方
▼泳池局部,swimming pool detail ©田方方
▼从泳池望向周围环境,view to the surroundings from the pool area ©田方方
▼入口台阶,entrance stair ©田方方
泳池面层采用灰白调的水洗石,通过富有手工感的材料施作,水下台阶及座椅呈现舒适的弧度及转角处理。一百多平米的泳池范围内,伴随树影及山石,有多处可游可躺可坐的角落及空间。水平延展的大屋顶悬挑于浅池上方,亦晴亦雨均可赏景,此处朝南远望,澄明宁静的水波涟漪映衬着竹影、村落、如黛青山。
The surface of the pool is made of gray and white unpolished terrazzo, a hand-craft material that handles curves easily. The curvilinear underwater steps and seating accommodate the human body with rounded corners. The swimming pool with roughly 100 square meter of area provides room for swimming, lounging and sun-bathing in the company of trees and rocks. The horizontal extension of the roof cantilevered above the shallow pool creates a space suitable for enjoying the view both in sunny and rainy days. Standing here facing the south, one can appreciate the clear and tranquil ripples in a picturesque backdrop of bamboo groves, village houses and jade-colored Karst mountains.
▼材质,material ©田方方
▼夜间鸟瞰,aerial view by night ©田方方
▼总平面图,site plan ©刘宇扬建筑事务所
▼立面图,elevations ©刘宇扬建筑事务所
▼剖面图,sections ©刘宇扬建筑事务所
▼按摩池剖面图,jacuzzi section ©刘宇扬建筑事务所
▼台阶扶手技术图,handrail drawings ©刘宇扬建筑事务所
▼树池技术图,tree pool drawings ©刘宇扬建筑事务所
▼壁炉技术图,fireplace drawings ©刘宇扬建筑事务所
项目名称:喜岳云庐瑜伽亭及泳池 项目地点:广西桂林市阳朔县兴坪镇杨家村 项目类型:酒店、景观 基地面积:828平方米 规模:景观面积255平方米、亭子面积192平方米 设计时间:2017 建设时间:2017-2018 主持建筑师:刘宇扬 项目主管/项目建筑师:王珏 设计团队:陈薇伊,赖逸宁,管佳颖,邓文君 建设单位:阳朔喜岳云庐旅游度假有限公司 结构顾问:和作结构建筑研究所/张准 机电顾问:刘涛,顾青,颜兆军 景观顾问:郭怡妦 泳池顾问及施工:上海丽致环境科技有限公司 施工单位:上海卓浩装饰工程有限公司 主要材料:混凝土, 钢板, 毛石,水洗石, 抛光水磨石地坪,硅孔吸音砂, sunbrella Velum系列布料 项目造价:160万 摄影:田方方
Project Name : XY Yun Pavilion & Pool Location : Yangjia Village, Xingping Town, Guangxi Province Type : Hospitality &Landscape Site Area : 828 sqm Scale:Landscape 255 sqm,Pavilion192 sqm Design Stage : 2017 Construction Stage: 2017 – 2018 Design Principal: Liu Yuyang Project Leader/Project Architect : Wang Jue Design Team :Chen Weiyi, Lai Yining, Guan Jiayin, Deng Wenjun Client : XY Hotel Management LLC. Structure Consultant: Zhang Zhun/Structure AND Architecture OFFICE M&E Consultant: Liu Tao, Gu Qing, Yan Zhaojun Landscape Consultant: Yi-Fong Kuo Pool consultant & construction: Shanghai Lizhi Environmental Science and Technology Co., Ltd. Contractor: Shanghai Zhuohao Construction Co., Ltd Main Material: Concrete,Steel, Rustic stone, washed stone, Polished terrazzo flooring, Porous silicon acoustic ceiling panel, Sunbrella fabric Cost: 1,600,000 RMB Photography: Tian Fangfang
{{item.text_origin}}


