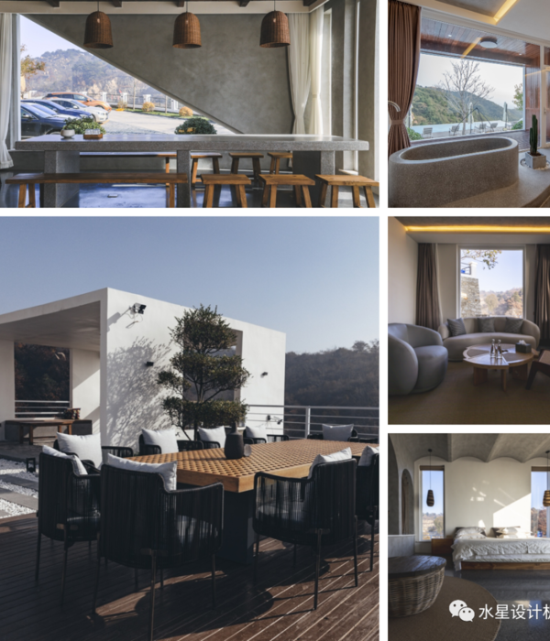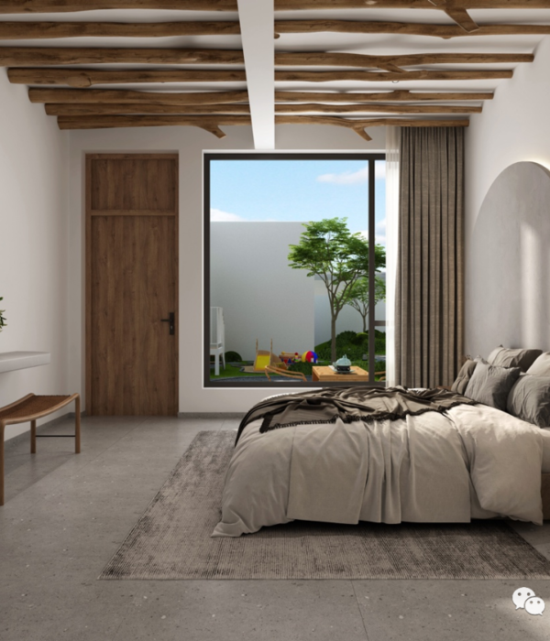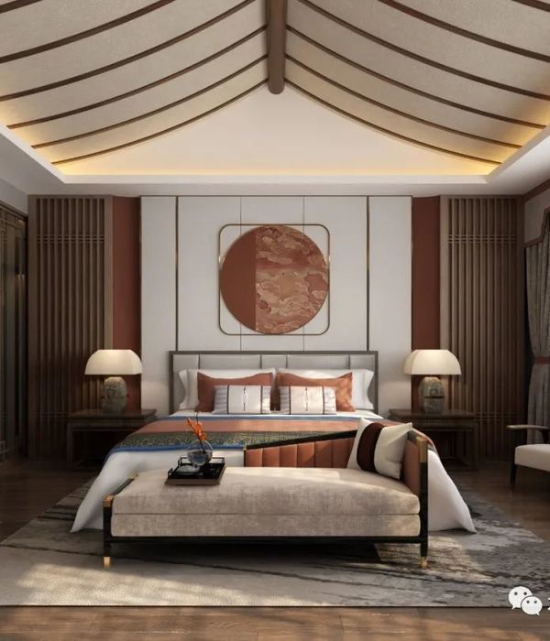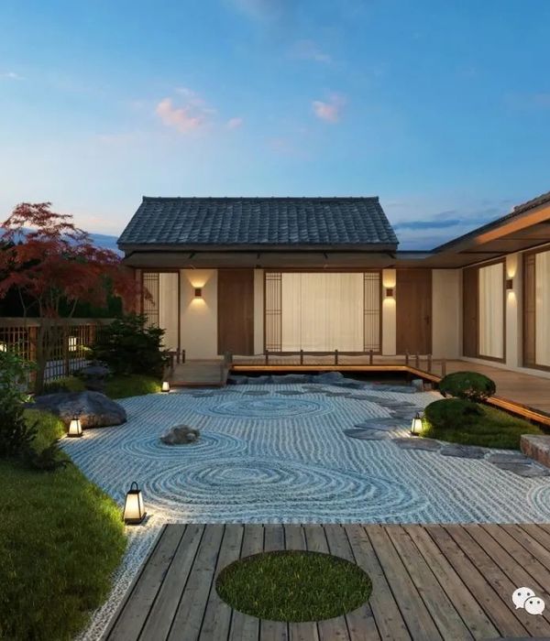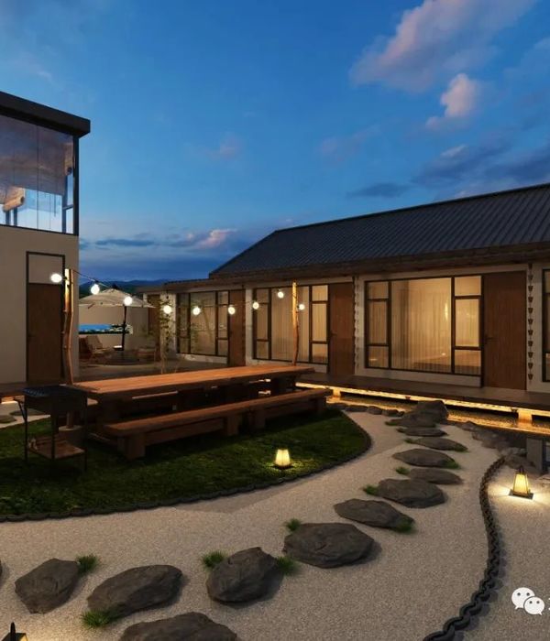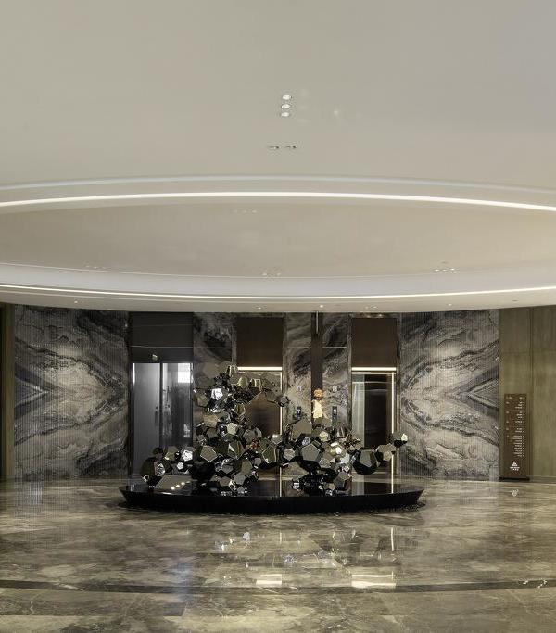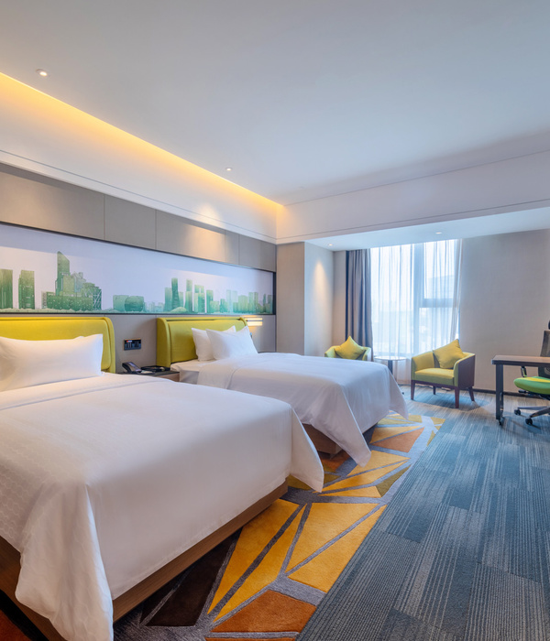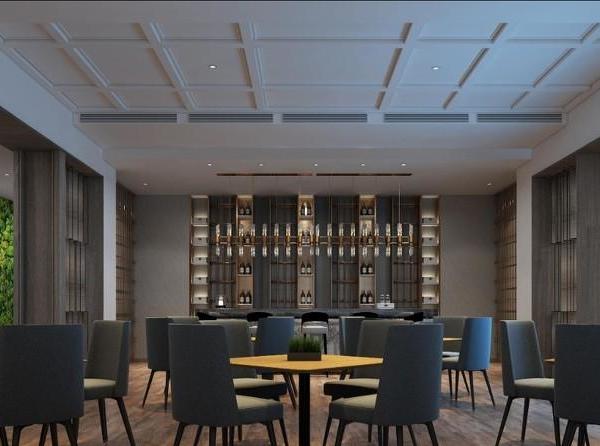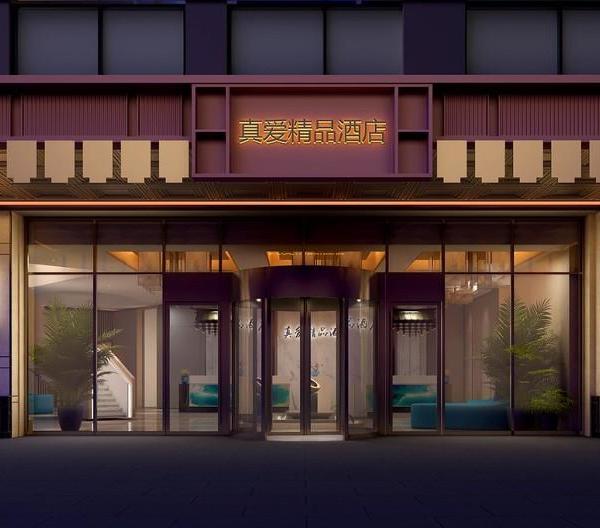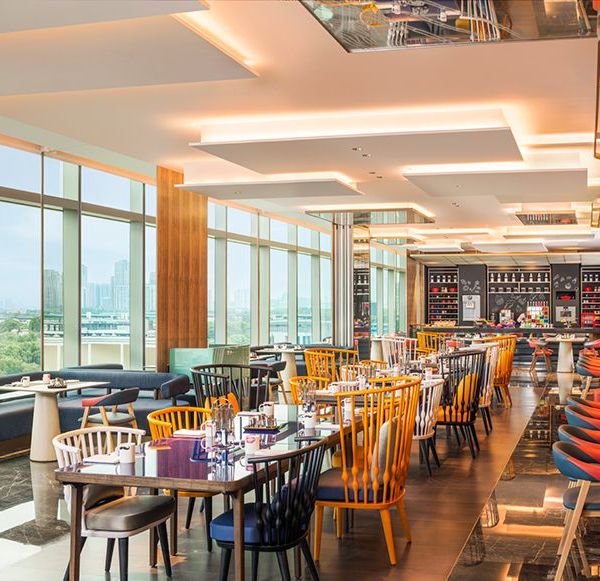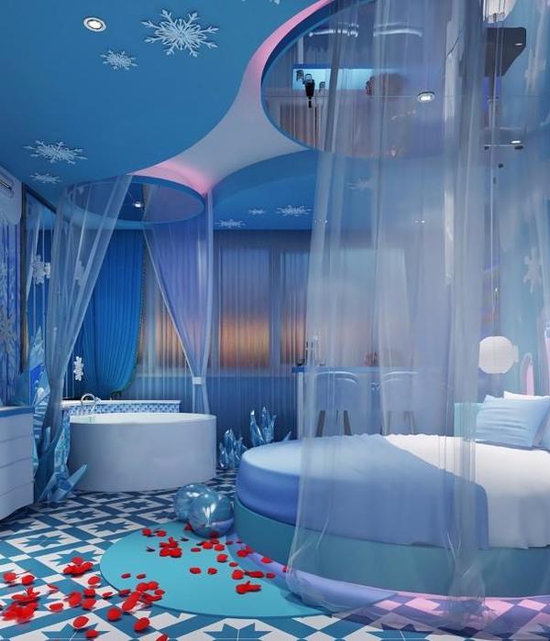Architect:Kate Turbina
Location:Moscow, Russia
Project Year:2020
Category:Offices
The idea.
A unique new format for a coworking spaces in Moscow with an hourly rate. Coworking spaces near the house, comfortable and thoughtful places for individual work - this is what the residents of the metropolis lacked.
The founder of Fast Office, Pavel Melnikov, created a new workspace format.
A place.
The first Fast Office space takes place in one of the most popular Shopping Mall with a high traffic. This shopping center is located in the area of the modern creative residential area. The coworking space placed in a quiet area away from major brand stores with river and city views. The new project differs from an ordinary cafe, office or coworking space in that there is no need to communicate with the staff, complete autonomy.
The goal.
The architect's task was to create the clean quiet space with a clear idea work-life balance.
The office was designed by the brief from a client: the number of seats, types of functional areas, project budget was set, the target audience was identified. The design was created taking into account all aspects of the business concept. The client wanted to get a modern interior in a functional loft, to organize comfortable workplaces and a communication space for meetings.
Fast office is a workspace near home, where it is convenient to work for 3-4 hours, and then do other things, for example, spend time with your family. It is important that there are no staff on the premises. The client gets access to the living room, office, familiar workplace without unnecessary communication.
Concept.
The design decisions had to be simple and easy to implement. This is important given the potential scalability of the network. If there are as many sites as there is now for cafes’ chains in Moscow, for example, the speed and budget for assembling a new site is highly important.
It was necessary to create a bright, simple, minimalist, recognizable modern interior, attract a wide target audience, and organize a comfortable working environment for intensive work.
Inspired by the startups from Dolina and the driven Moscow’s energy, we managed to solve the set tasks. We chose trendy startup blue as an accent color.
The atmosphere is one of the most important things. Gray and white are vaguely reminiscent of a dry office aesthetics, while blue reminds guests that they are not at the real office, but in a technological modern space.
Materials.
The base was chosen as a neutral gray color. We layered the natural honey wood above it into the countertops. We used a bright white accent color for the end wall and ceiling.
The floor is made of 2 materials: porcelain stoneware on the escape routes and carpet in the working area (important for solving acoustical issues).
“Sound” makes people experience different emotions. Our brains react differently to different types of sounds. Therefore, acoustics is an integral element of interior design. Very loud music or the hum of conversations at the next table could be distracting. Acoustics is an important component for the co-working interior. The working space should be quiet. To soften the sounds, we used acoustic panels, carpets, partitions between the tables.
The set of concept solutions creates a modern fresh space through the use of contrasting combinations of colors and materials. Cool colors will provide quality photos for media and social networks.
The corporate color of the brand and the interior are linked into a single concept.
Decision:
Co-working space, is based on a customer’s feed back. Interior design plays an important role in ensuring the comfort of work and a positive experience. The interior is only a small part of the Big Idea. Co-working space should be comfortable and effective at the photos. It is one of the tasks of an architect to work with foreground and background and materials. The bright color acts as a backdrop for photographs. If the interior is attractive and likable, there will be more photos and organic advertising.
It was decided to create an interior that is dynamic due to colors and shapes, using simple materials and colors familiar to an ordinary office, with a variety of seating scenarios for customers: working area, a meeting space, a focused work.
New format of a co-working space without the staff with hourly pay through the app i the vitamin D3 for everyday life in Moscow.
Zoning:
The coworking space has all the necessary functional areas: a working environment, skype booths, a cafe, a meeting area, coupes like a negotiation area. There are the functional areas: printer room, bathroom, those premises. This all helps to achieve the expected comfort for residents. All built-in furniture solutions are made according to the architect's sketches: work tables, sofas, compartments, storage, countertops.
It was necessary to fit a set of furniture in a deep rectangular hall and organize working areas, while it was important to preserve the transparency and openness of the space. Panoramic windows in the foyer are a part of the co-working interior.
The diversity of working desks gives visitors the opportunity to try different scenarios each time: negotiations, focus work, lounge, intense teamwork. A complex seating scheme for residents was developed, taking into account the objectives of the project. There is a separate small lounge area for quick meetings with colleagues or suppliers near the entrance and a coffee point.
There is organized lounge seats for a fresh start of the new working day.
Lighting:
The lighting is based on a combination of architectural light and a variety of decorative accent lighting fixtures.
Today, there is the first stage of the site has been launched. It is planned to extend the space with additional meeting areas, niches for focused work and a team-work. We hope to see new projects from the Fast Office coworking soon.
▼项目更多图片
{{item.text_origin}}

