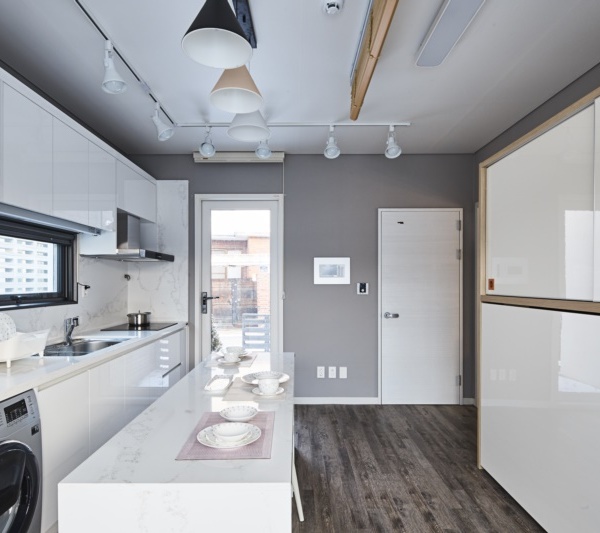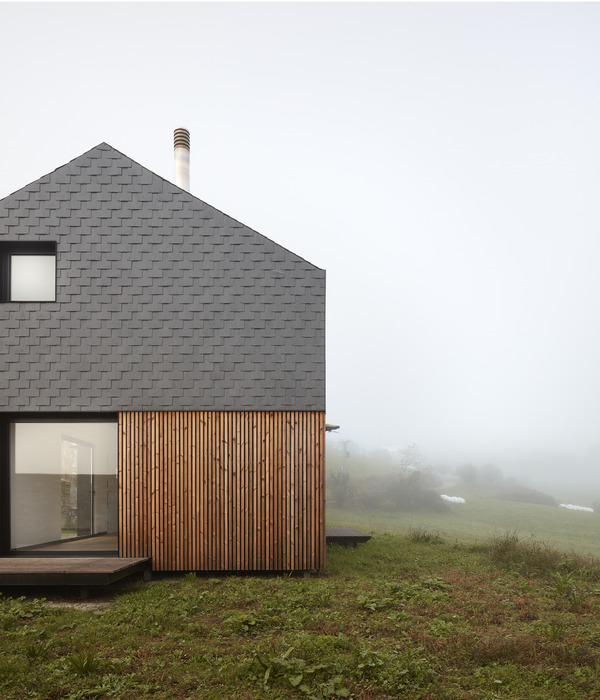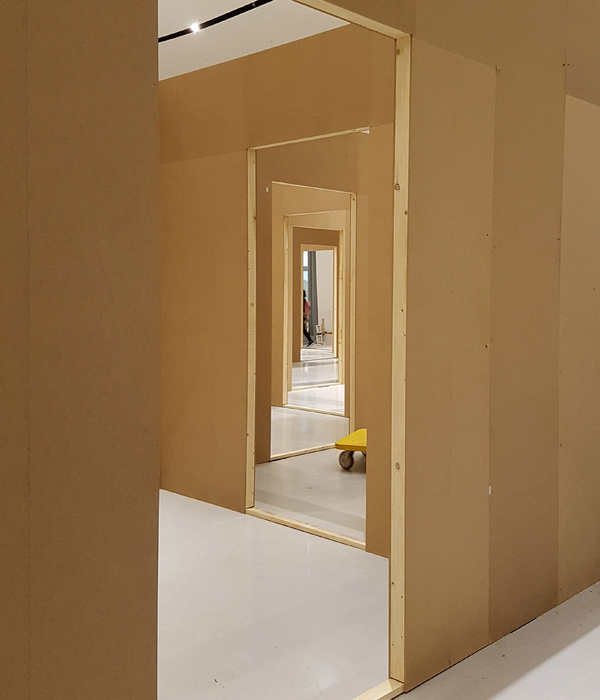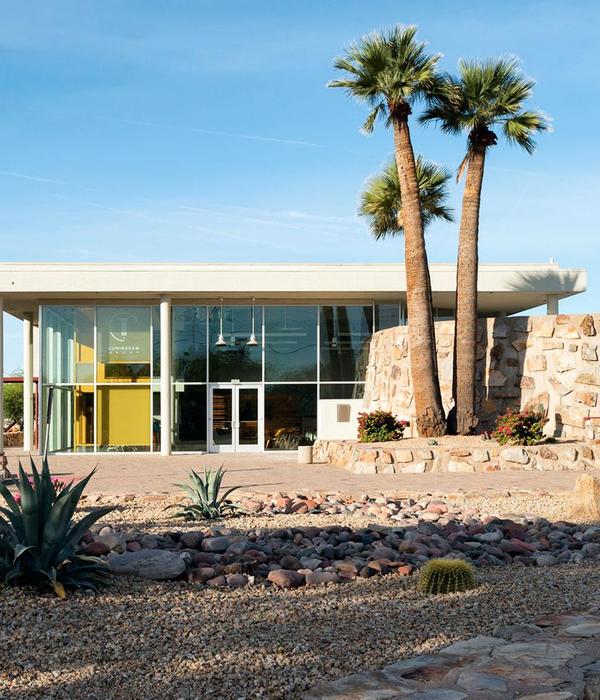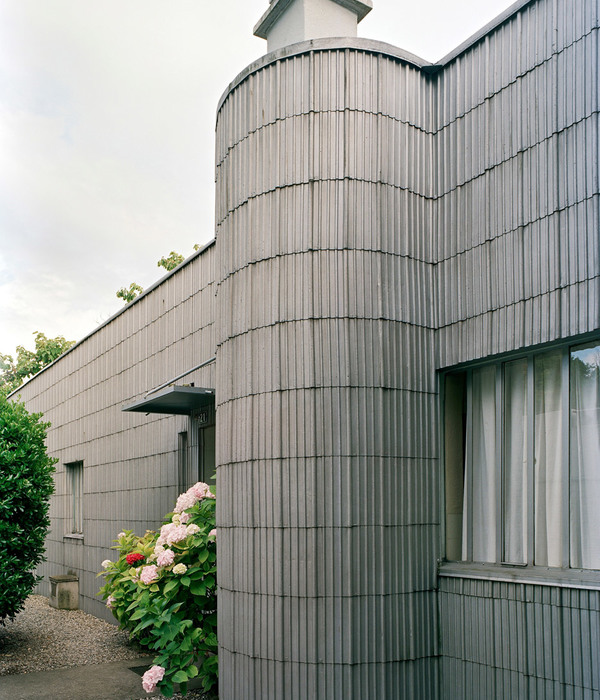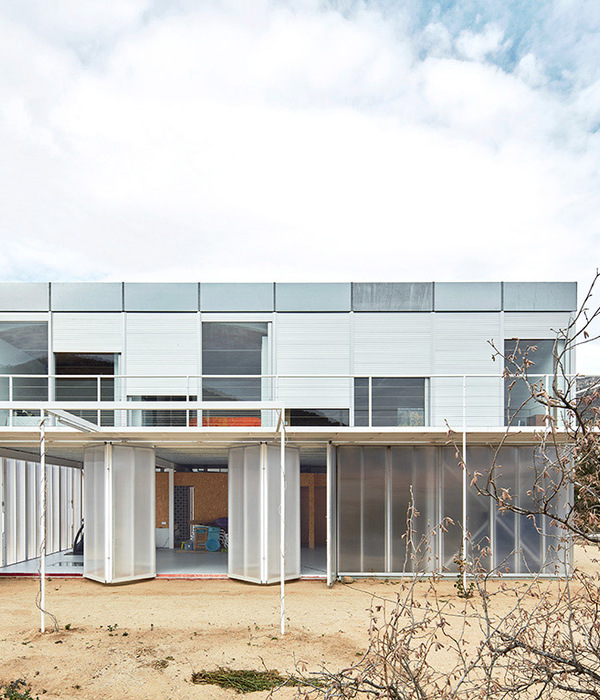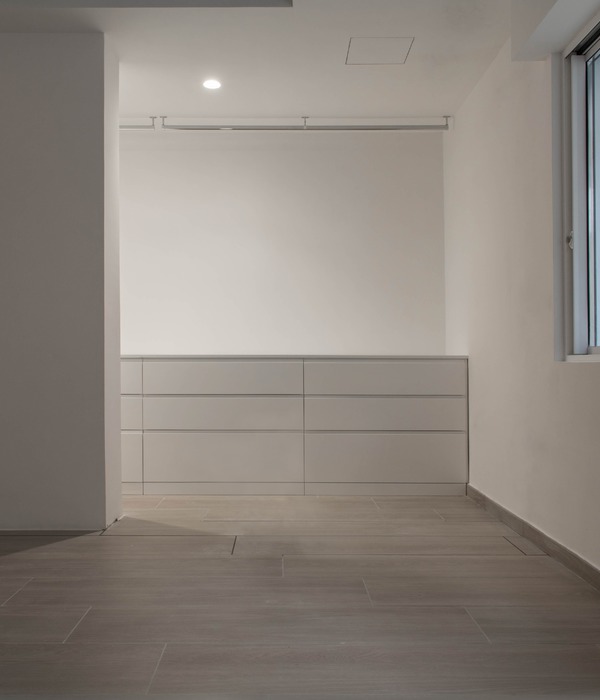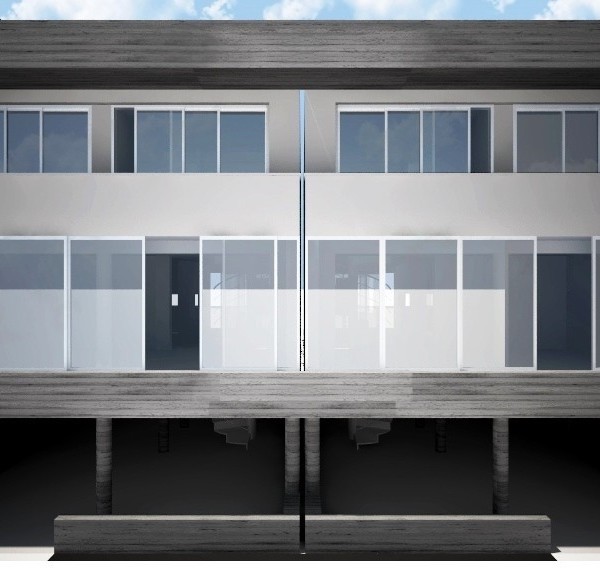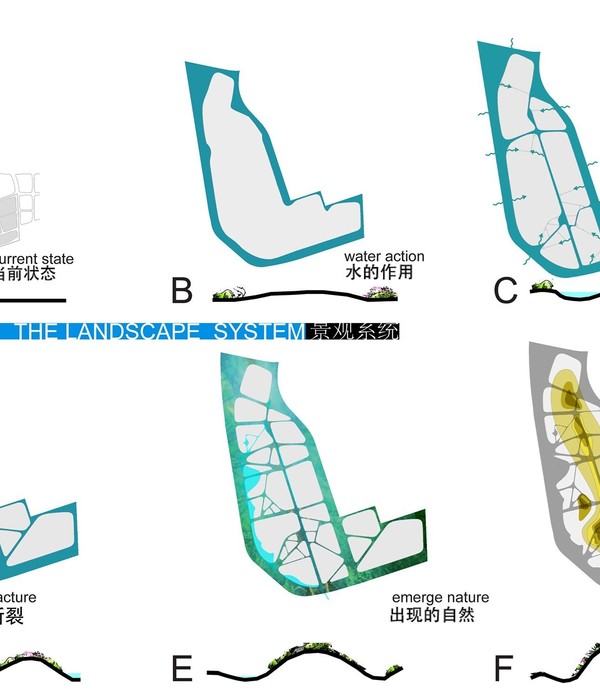- 项目名称:对抗中的赏心──恬园
- 委托单位:博乐市规划局
- 施工单位:深圳文科园林股份有限公司新疆分公司
- 设计时间:2012年10月~2013年03月
- 竣工时间:2013年10月
- 用地面积:6294㎡
场地原为市园林局苗圃林,西临城市主干道北京路,北临文化路的延伸段,是城市中极少见到的现存且保留完好的林地。由于林中树木间距过密,生长状态并不十分理想,但在极为干旱缺水的新疆却是一处非常难得的城中“绿洲”。为此,设计宗旨就被确定为尽最大可能保留现状林,实现“游”与“留”的合一,体感轻爽中的凝思。
The site is an existing and well-preserved forest land rarely seen in the city. However, because of the high density of the trees, the forest has not achieved its ideal state. Thus, the brief is to preserve the existing land as much as possible.
▼园内蜿蜒的条石板园路,the winding path made of slab stones in the park
首先在近似正方形的场地中的4边分别设置出入口,以求市民尽可能方便的“进”在其中。全园由一条蜿蜒连续的园路相贯通,以求市民尽可能赏心的“游”在其中。高于地面30cm的园路打破了场地的平淡;S型道牙的选用衬托着曲线园路的轻盈。
▼设计草图1,design sketches 1
▼设计草图2,design sketches 2
▼设计草图3,design sketches 3
Tian Park is roughly square shaped and entrances and exits have been conveniently located on all four sides of the park. Visitors are able to quickly and easily access the park. The park is interconnected with one winding and continuous pathway allowing ease of access to all parts of the park for the enjoyment of visitors.
▼蜿蜒连续的条石板园路贯通全园,the winding and continuous pathway made of slab stones allowing ease of access to all parts of the park for the enjoyment of visitors
▼高于地面30cm的条石板园路,S型道牙的选用衬托着曲线园路的轻盈,the winding path made of slab stones, S-shaped road teeth complements the lightness of the path
30cm宽2m长的条石与粒石的混铺表现整与碎的交合;9m间距的分隔带寻求无序中的统一。1.1m高的弧形墙限定了“游”与“留”空间的走向;场地满铺的博乐红粒石追求林下空间的“纯”;河滩石外饰面的墙体寄托着乡土的情怀;60cm宽80cm高贯穿全园的直墙压顶强化了主空间的纵深之感。
The selections of materials, as well as the designs of gaps and walls, achieved the integration of the park.
▼公园局部,场地满铺的博乐红粒石追求林下空间的“纯”,partial view of the park, the red stones under the trees achieve a sense of purity
▼公园局部,河滩石外饰面的墙体寄托着乡土的情怀,partial view of the park, the walls paved with river stones present a sense of nostalgia
▼公园局部,贯穿全园的直墙压顶强化了主空间的纵深之感,partial view of the park, the straight walls strengthen the depth of the park
略偏东北部的中央圆形下沉广场,以求市民尽可能长时间的“留”在其中。中央广场旋转顺铺的旧石板条洋溢着昔日工匠的精湛;直径12m的中心水盘映影着无限的蓝天;随时序舞动的喷泉散发着轻松与安宁的愉悦;仅30cm高差的中央下沉广场彰显内外空间的动与静;中央广场的收放入径演绎着空间的神秘与期待。唯有中心的圆形水盘,沐浴着大自然的阳光,让半封闭的林下空间得到了开放的畅怀。动静两空间,提供了老少皆宜的户外休闲场所。
A central and circular sunken square located to the north-east allows people to relax and linger for long periods. The circular water pond in the centre of the park soaks up the sunshine and allows the fresh air to flow freely whilst the semi-closed forest spaces are more suitable for relaxation. The atmosphere can best be described as both dynamic and static. The park provides an outdoor leisure area suitable for people of all ages. Visitors can choose to either sit or walk and relax or perhaps pursue more physical activities.
▼略偏东北部的中央圆形下沉广场,the central and circular sunken square located to the north-east of the park
▼中央圆形下沉广场,彰显内外空间的动与静,the central and circular sunken square, presenting the dynamic and static of the space
▼从中央圆形下沉广场看中心的圆形水盘,广场上条石与红色粒石混铺,viewing the central circular water pond from the sunken square that is paved with slab stones and red stones
▼中心的圆形水盘,让半封闭的林下空间得到了开放的畅怀,the circular water pond in the centre of the park, allowing the fresh air to flow freely whilst the semi-closed forest spaces are more suitable for relaxation
▼树林下的红色粒石(左),广场上的休息空间,动与静的结合(右),the red stone space under the trees (left), the leisure area of the central square that is suitable for people of all ages to either sit or walk and relax or perhaps pursue more physical activities (right)
▼广场上的座椅休息空间,the seating area of the square
整与碎、刚与柔、曲与直、硬与软、动与静、游与留、厚与薄、重与轻、新与旧、横与纵、收与放、杂与纯、明与暗、巧与拙……均力求表达这样一种设计语言──对抗中的赏心。
Integration and fragments, strength and softness, curve and straight, hard and soft, dynamic and quiet, move and stay, thickness and thinness, heavy and light, new and old, horizontal and vertical…Eventually, the park has achieved a design language – the delight in confrontation.
▼中心的圆形水盘喷泉夜景,是雅俗和动静的共享,night view of the circular water pond in the centre of the park that is a combination of the elegance and vulgarity, dynamic and static
▼夜间的LED光带,不失空间体感的表现,the LED light strips at night that strengthen the sense of the space
▼总平面图,site plan
▼剖面图,section
项目名称:对抗中的赏心──恬园
项目所在地:新疆博尔塔拉州博乐市
委托单位:博乐市规划局
规划设计:R-land北京源树景观规划设计事务所
方案+扩初:章俊华
施工设计:章俊华,白祖华,胡海波,王朝举,景思维,张慧,王宏禄,闫晓娇,马丽,李豆豆,黄莹。
专项设计:朱彤(结构),杨春明(电气),白晓燕(建筑)
施工单位:深圳文科园林股份有限公司新疆分公司
设计时间:2012年10月~2013年03月
竣工时间:2013年10月
用地面积:6294㎡
英文校对:琳赛·洛特(Lindsay Rutter)
{{item.text_origin}}



