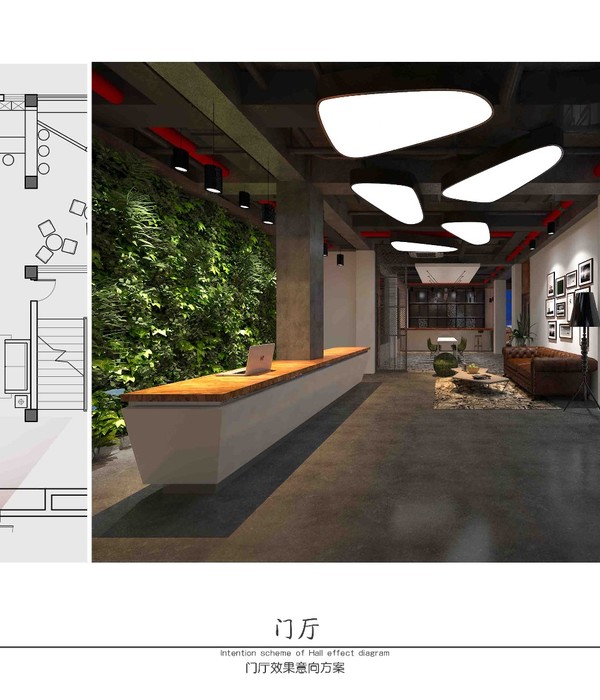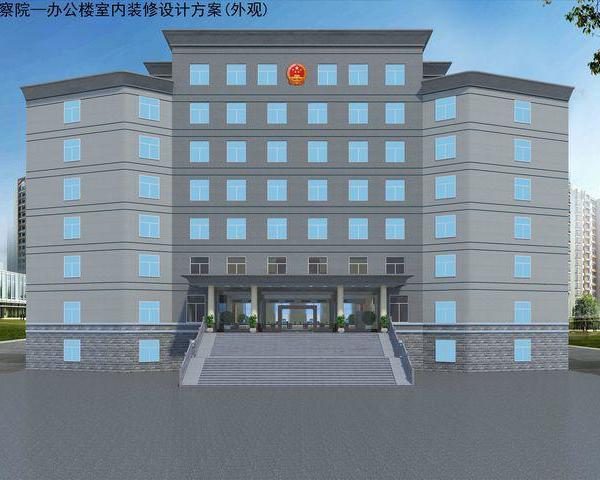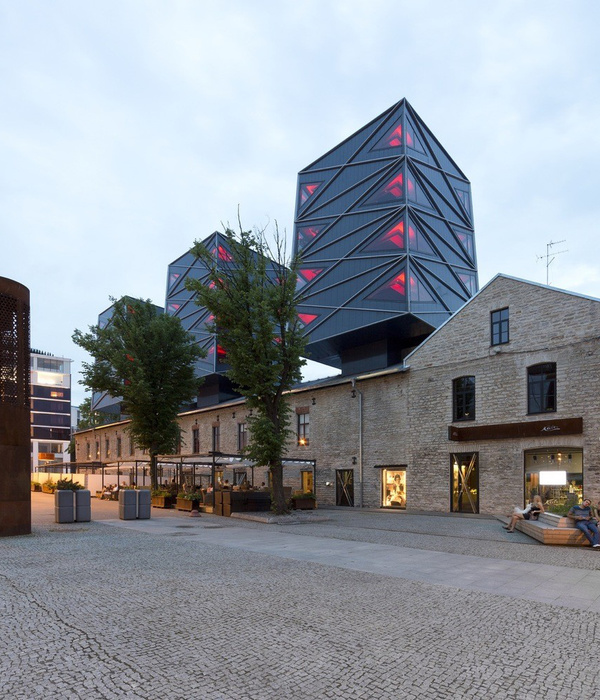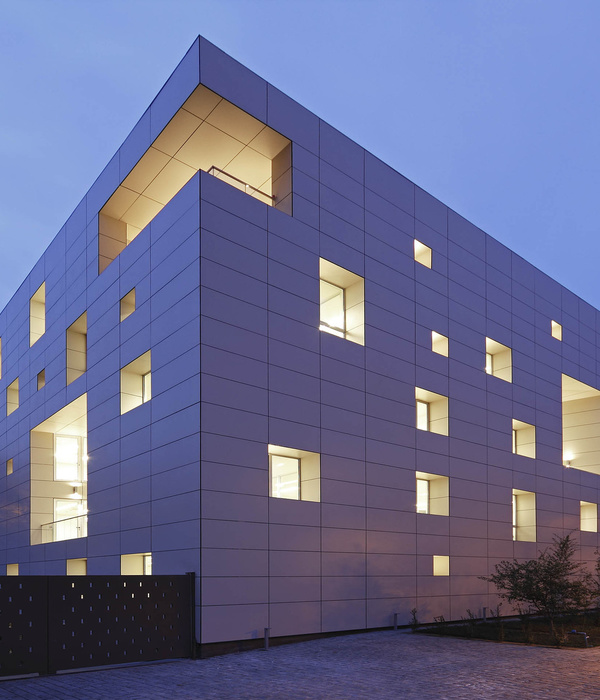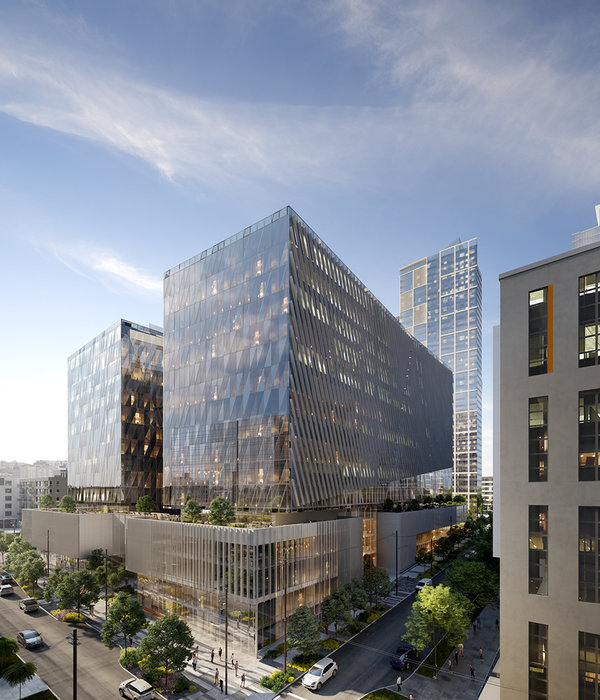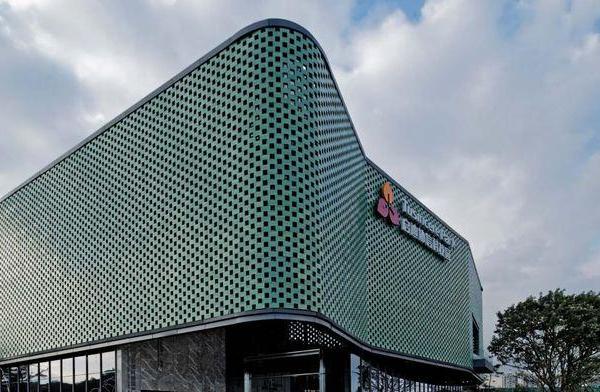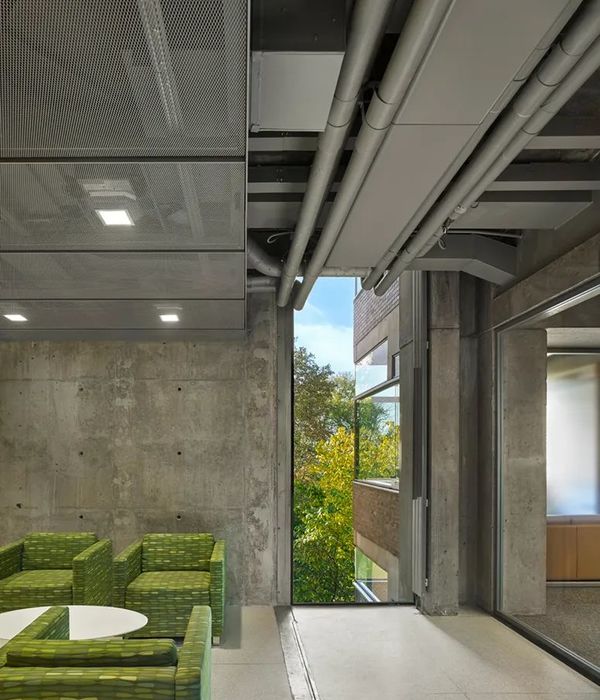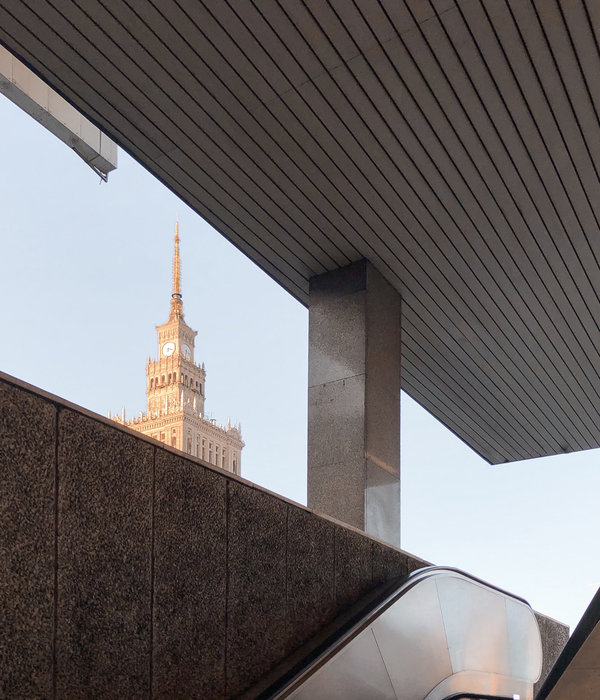Collins Arch由伍兹贝格与SHoP Architects共同担纲设计,这座涵盖公寓、酒店、办公与公共设施的超塔综合体位于墨尔本城市心脏地带,独特的双塔造型、开放的地面层空间、雕塑柱廊,圆形剧场,景观中庭及人行步道等设计大大扩展了公共空间网络,并将市中心与Yarra河重新连接,充分展示出城市中心未被充分利用的空间如何转变为充满活力的城市公共场域,形成具有国际性意义的复合商业地标。
Comprising a prominent block in the central business district, this development demonstrates how an under-utilized part of the city can be transformed into a vibrant urban community. A collaboration with SHoP Architects, the project greatly expands the district’s network of public spaces, reconnecting the downtown with the Yarra River.
▼项目概览,overall of the project© Trevor Mein
两栋164米高的锥形双塔拔地而起,由一座天桥连接,包括了近50,000平方米的WELL评级办公室, 950平方米的地面层零售空间,184套公寓和五星级酒店W。该项目亦获得澳大利亚绿色之星五星可持续评级。
Anchoring the site is a pair of tapered 164-meter towers connected by an elevated sky bridge. The dual structure features 184 apartments, a new five-star hotel, nearly 50,000 square meters of WELL-rated offices and 950 square meters of ground-floor retail. The is also a 5-star Greenstar complex.
▼项目与周边环境鸟瞰,aerial view of the project and surrounding environment© Trevor Mein
▼塔楼鸟瞰,aerial view of the building© Trevor Mein
▼由河岸看建筑,viewing the building from the river© Trevor Mein
站在地面向上看,这似乎是一个没有屋顶的建筑,自开放式塔冠,呈一系列阶梯式露台向下延伸,如倾斜而下的瀑布。阶梯式露台的巧妙设计,使建筑的大部分空间变得宜居,或可打造成绿化屋顶。钢筋混凝土骨架外部拱肩和拱腹材料的融合,增加了立面的纹理与深度,更具人性化尺度。浑然一体的设计避免了建筑在河面留下投影,同时将阳光引入室内。
▼视频,video© Woods Bagot + SHoP Architects
Viewing it from ground level, this is a building where no roofs are apparent. Starting from the open crown at the apex, the exterior cascades down as a series of stepped terraces that are strategically placed to allow for most of the building to be habitable by people or green roofs. The integration of spandrel bands and soffit materials over the reinforced concrete bones add texture and depth to the façade articulation, permitting a human scale across the surface. The unified design avoids casting a shadow over the river and also draws sunlight into the interiors.
▼由河岸看建筑,viewing the building from the river© Trevor Mein
▼街道视角,street view© Trevor Mein
▼街道视角,street view©Trevor Mein
▼仰视塔楼,looking up to the building© Trevor Mein
通过垂直堆叠,楼层平面得以优化,并可将地块一半的空间归还为城市公共空间。通透的地面层设计,形成一系列户外空间和墨尔本四十年来首个城市公园,为在这里工作、居住的人们和访客创造出多样化的城市体验。横跨两栋塔楼底部的多层零售裙房全方位充满活力的临街界面,也在激活街道的同时,与周边历史建筑立面保持连贯性。
▼立面近景,closer view of the building© Trevor Mein
▼底层空间外观,exterior view of the ground floors© Trevor Mein
▼细部,details© Trevor Mein
设计团队依托本案的综合开发优势及其独一无二的地理位置,以公共空间规划人在塔楼内的移动轨迹,让商业楼层占据西塔的下部和中部,其余核心空间则为灵活而宽敞的办公空间。访客通过双大堂能够从任意一座塔楼直接进入建筑内部。
▼分析图,analysis diagram© Woods Bagot + SHoP Architects
The public realm acted as the main determiner in how people move throughout the towers, as the design played off the benefits of the mixed-use development’s assets and its prime location. The commercial floors occupy the lower and middle portion of the western tower, with a side core that lends flexibility and spaciousness to workplace arrangements. They can be accessed directly from either tower via a twin lobby system.
▼底层入口大厅,entrance hall on the ground floor© Trevor Mein
▼大厅全景,panoramic view of the entrance hall© Trevor Mein
▼大厅细部,details of the hall© Trevor Mein
Collins街是墨尔本知名的商业地带,是澳大利亚一些知名公司的所在地,商业氛围浓厚。Collins Arch融合性的办公设计不仅为该区域带来顶级办公空间,还配有一系列环境可持续和健康设施,如:利用自然光的高性能落地窗;可享受自然光的健身房;超越绿色之星六星评级的一流绿色通勤设施(单车停泊及更衣室设施等);电动汽车充电站以及增强自然采光的出口/租户楼梯。
Collins Street is Melbourne’s premier commercial address, home to some of Australia’s most renowned companies. Situated in the heart of the action, Collins Arch comprises approximately 49,000 square metres of PCA Premium grade office space and a suite of environmentally sustainable design and wellness features, including high-performance floor-to-ceiling glazing, encouraging natural light; a wellness studio with access to direct natural light; best-in-class end-of-trip facilities exceeding 6 Star Green Star requirements; electric vehicle charging stations; and enhanced, naturally lit egress/tenant-communication stairs.
▼办公空间,office area© Trevor Mein
▼可骑自行车进入的走廊,bike-accessible corridor© Trevor Mein
▼单车停泊,bike Parking area© Trevor Mein
▼更衣室,changing room© Trevor Mein
公共卫生间,public toilets© Trevor Mein
住宅部分则位于34层的拱门及以上楼层,包含184套不同类型的面积的奢华住宅单元,拥有充足的自然通风及光照,和令人叹为观止的墨尔本景观视野。配套设施包括室内泳池、健身房、休息区、餐饮设施、毗邻生活区的私人户外露台和共享空中花园。得益于多孔的地面层设计,住户可由入口大厅自由进出城市公园,享受都市便利性及活力。
Residential suites fill the towers’ namesake arch and the floors above, offering 184 luxury residences with a variety of unit types and sizes, view conditions, unimpeded natural ventilation and daylight. Their range of amenities includes an indoor pool, gym, lounge area, dining facilities, private outdoor terraces adjacent to living areas and a shared sky garden. Embracing the dynamism of their urban amenity, the ground floor entry lobbies are accessed through the courtyard.
▼阶梯式露台,terraced balconies© Trevor Mein
▼露台,terrace© Trevor Mein
▼屋顶花园,roof garden© Trevor Mein
室内泳池,indoor pool© Trevor Mein
目前Collins Arch已成为墨尔本的全新地标,将传统建筑与摩天大楼相融合,舒适地融入城市天际线,构筑出一个真正的多功能复合建筑。
The skyscraper now has become a dramatic landmark that simultaneously “settles comfortably into the skyline” in central Melbourne.
▼休息大厅,lounge© Trevor Mein
豪华住宅,luxury apartment© Trevor Mein
▼客厅,living room© Trevor Mein
厨房餐厅,kitchen and dining© Trevor Mein
▼由室内看露台,viewing the terrace from interior© Trevor Mein
▼细节,details© Trevor Mein
▼屋顶花园夜景,night view of the garden© Trevor Mein
名称:Collins Arch 位置:澳大利亚 墨尔本 客户:CBUS Property 规模:162,500 平方米 完成日期:2020 年 合作伙伴:SHOP Architects, OCULUS Landscape 奖项:2021年 维多利亚建筑奖 ‒ Sir Osborn McCutcheon 商业建筑奖 2022年 高层建筑和城市人居委员会 (CTUBH)‒ 最佳高层建筑奖,100-199 米 2022 年高层建筑和城市人居委员会 (CTUBH)‒最佳高层综合体建筑奖 2022 年国际高层建筑奖长名单 摄影: Trevor Mein
Name: Collins Arch
Location: Melbourne, Australia
Client: CBUS Property
Size: 162,500 sqmCompletion Date: 2020
Collaborators: SHOP Architects, OCULUS Landscape
Awards: 2021Victorian Architecture Award – The Sir Osborn McCutcheon Award for Commercial Architecture
2022Council on Tall Buildings and Urban Habitat (CTUBH) – Best Tall Building Award, 100-199 Meters
2022 Council on Tall Buildings and Urban Habitat (CTUBH) – Best Tall Mixed-Use Building Award
2022 International High-Rise Award Long List
Photograph: Trevor Mein
{{item.text_origin}}

