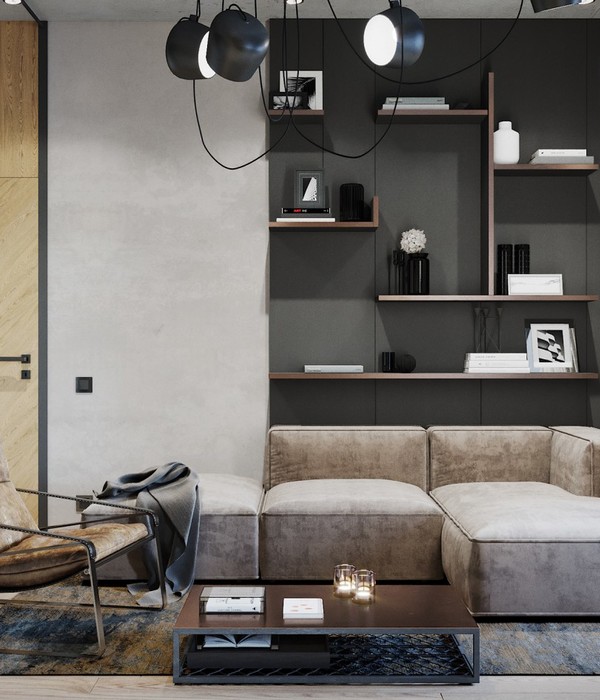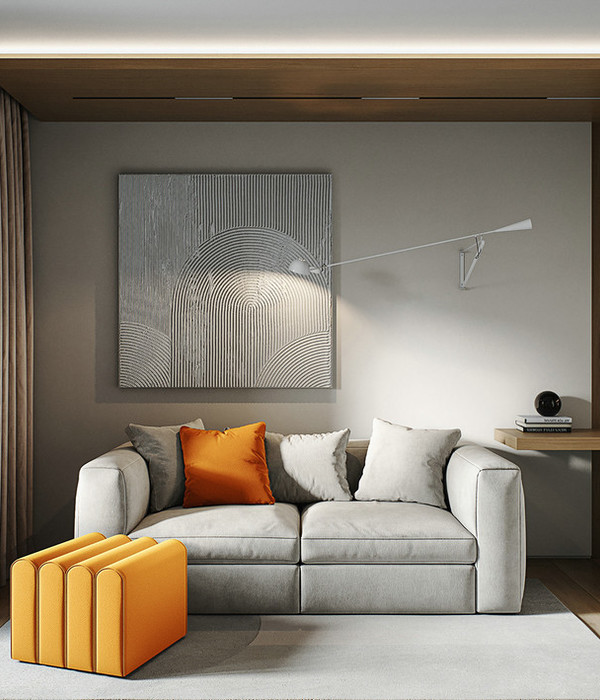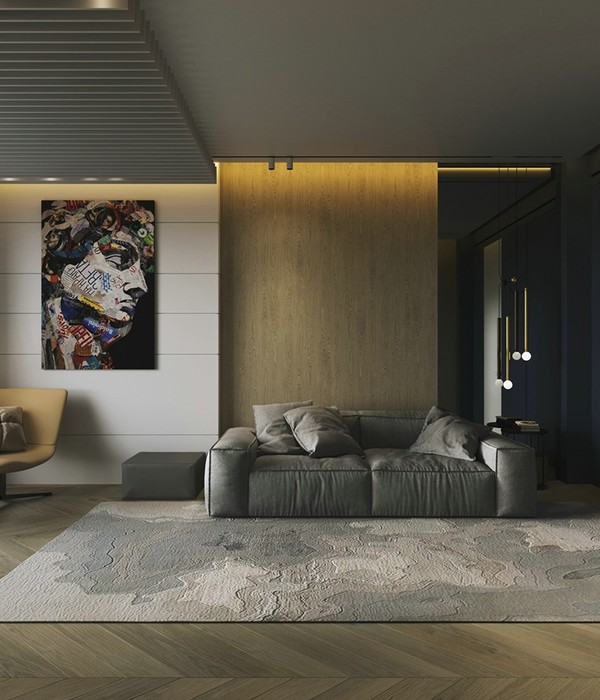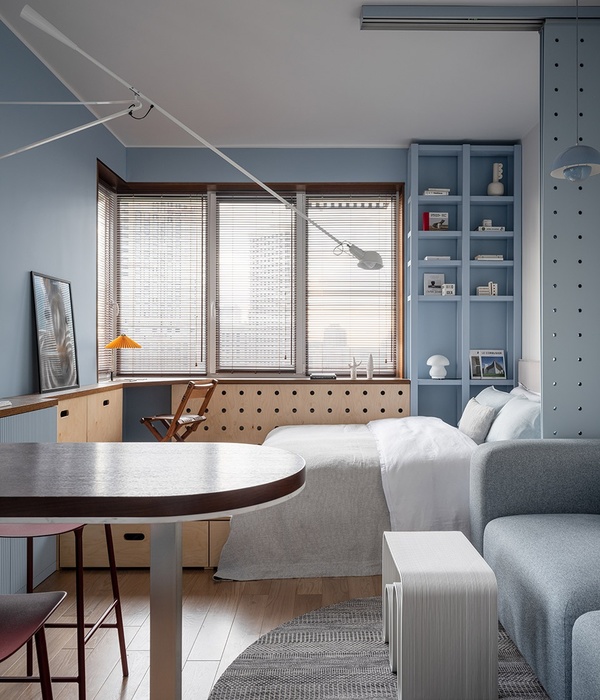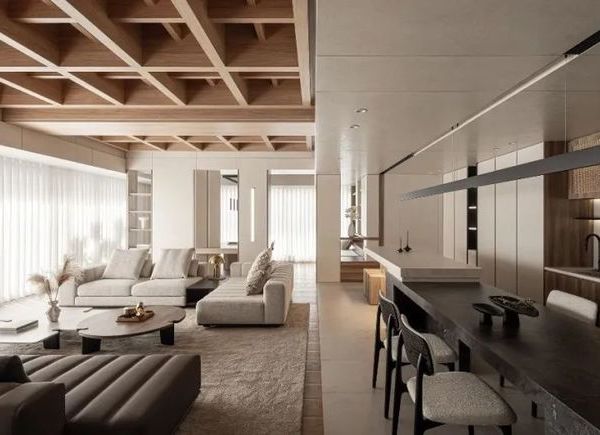Elià House is a contemporary reimagining of an 1890s Victorian Italianate house nestled in Sydney’s inner west — the family home of Studio Prineas’ Principal, Eva-Marie Prineas, and husband Peter Titmuss, also an architect. Balancing charm and liveability, it was essential the home could take the knocks of daily life, while offering flexibility to suit the family’s changing needs over time. Unlike most terrace homes, the property is detached on both sides, inviting northern light and natural ventilation in – a true rarity in properties of this nature.
The design team were mindful of the building’s existing narrative and sought to preserve and build on the existing layers of the home’s storied past. Evolving over a longer gestation than most projects allowed Studio Prineas to contemplate necessary design moves and their lasting impact. Despite its narrow footprint, the house is strategically planned to give a greater sense of clarity and purpose — extending the impact of the renovation beyond the aesthetic.
By removing a series of incongruous additions, the true scale and proportion of the original house is revealed. A gentle fall towards the rear of the home gave scope for a seamless indoor to outdoor space connected to the garden. An outdoor deck is cleverly contained within the shell of the old home while the rear façade is repurposed as an outdoor fireplace, allowing the family to utilise this outdoor area throughout the seasons. Beyond, a sunken walled garden provides a quiet retreat with wild landscaping, a pebbled courtyard and a chicken coop.
Studio Prineas Elia House Sydney Architecture Photo Chris Warnes Yellowtrace 18 Studio Prineas Elia House Sydney Architecture Photo Chris Warnes Yellowtrace 17 Studio Prineas Elia House Sydney Architecture Photo Chris Warnes Yellowtrace 19 Studio Prineas Elia House Sydney Architecture Photo Chris Warnes Yellowtrace 20 Studio Prineas Elia House Sydney Architecture Photo Chris Warnes Yellowtrace 22 Studio Prineas Elia House Sydney Architecture Photo Chris Warnes Yellowtrace 21 Studio Prineas Elia House Sydney Architecture Photo Chris Warnes Yellowtrace 01 Studio Prineas Elia House Sydney Architecture Photo Chris Warnes Yellowtrace 02 Studio Prineas Elia House Sydney Architecture Photo Chris Warnes Yellowtrace 03 Studio Prineas Elia House Sydney Architecture Photo Chris Warnes Yellowtrace 04 Studio Prineas Elia House Sydney Architecture Photo Chris Warnes Yellowtrace 05 Studio Prineas Elia House Sydney Architecture Photo Chris Warnes Yellowtrace 06 Studio Prineas Elia House Sydney Architecture Photo Chris Warnes Yellowtrace 07 Studio Prineas Elia House Sydney Architecture Photo Chris Warnes Yellowtrace 08 Studio Prineas Elia House Sydney Architecture Photo Chris Warnes Yellowtrace 09 Studio Prineas Elia House Sydney Architecture Photo Chris Warnes Yellowtrace 10 Studio Prineas Elia House Sydney Architecture Photo Chris Warnes Yellowtrace 11 Studio Prineas Elia House Sydney Architecture Photo Chris Warnes Yellowtrace 12 Studio Prineas Elia House Sydney Architecture Photo Chris Warnes Yellowtrace 13 Studio Prineas Elia House Sydney Architecture Photo Chris Warnes Yellowtrace 14 Studio Prineas Elia House Sydney Architecture Photo Chris Warnes Yellowtrace 15 Studio Prineas Elia House Sydney Architecture Photo Chris Warnes Yellowtrace 16
Embracing recessive finishes and a light approach to form, highlights the character of the home. Junctions are thoughtfully considered, giving breathing space between the home’s original cornicing, architraves, ceiling roses and mouldings, and the expression of new design interventions. Slender tallow-wood floorboards are exposed and run the length of the house, continued in the new deck overlooking the garden. The discovery of a dilapidated timber ceiling is tenderly referenced in the home’s external cladding and kitchen island bench; a furniture-like piece elevated on steel legs. This nuanced and intertwined approach eschews obvious separations between old and new, establishing an engaging dialogue throughout.
Given more time than most for this project, Studio Prineas have developed a functional and holistically considered home that balances the charm of the old with the demands of contemporary living. The strength of Studio Prineas’ design methodology has advanced the studio’s approach to the design of terrace houses in a broader sense, setting a new benchmark for beautiful, liveable outcomes within a heritage context.
[Images courtesy of Studio Prineas. Editorial styling by Anna Delprat. Photography by Chris Warnes.]
{{item.text_origin}}

