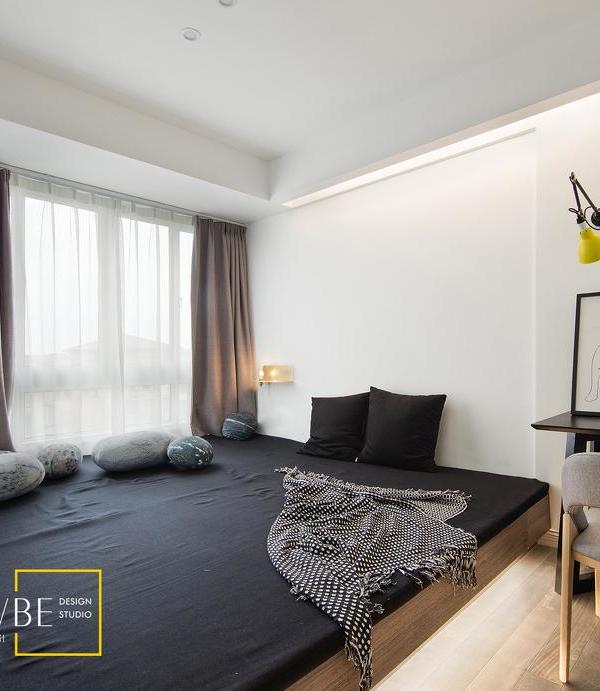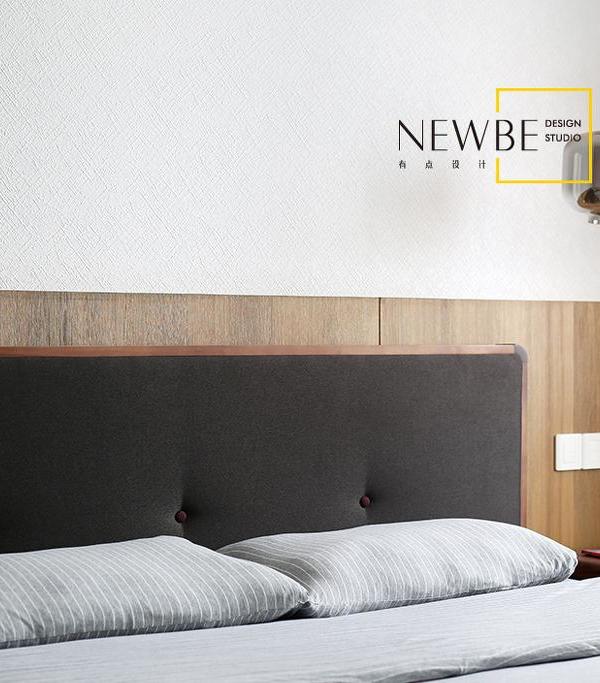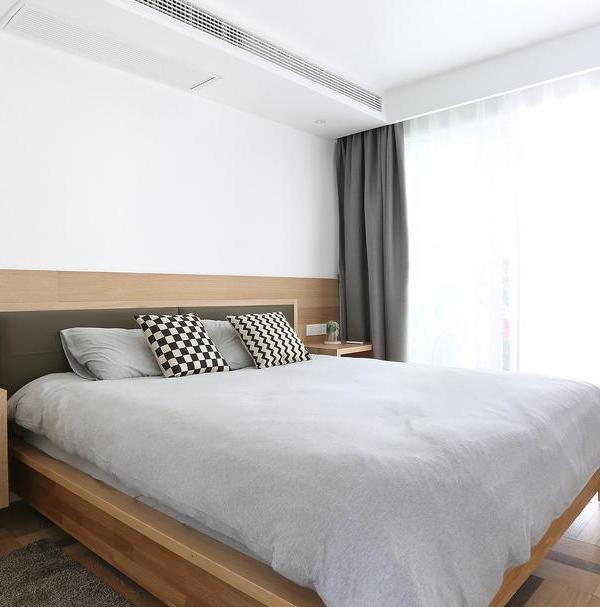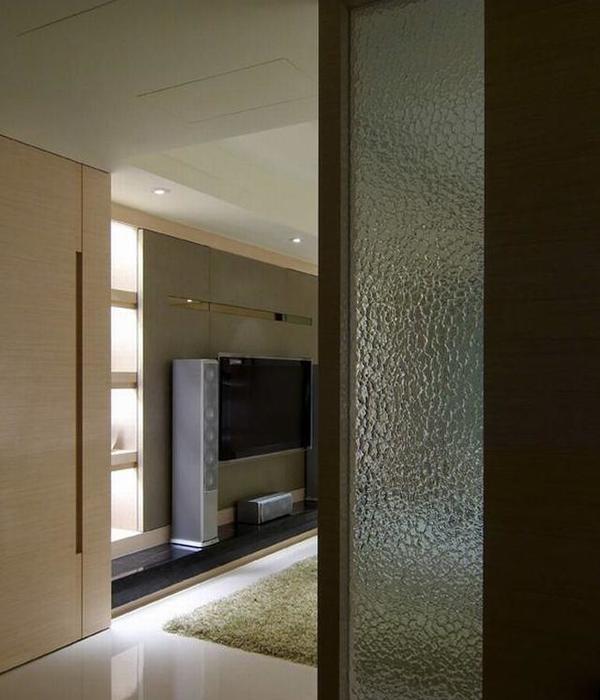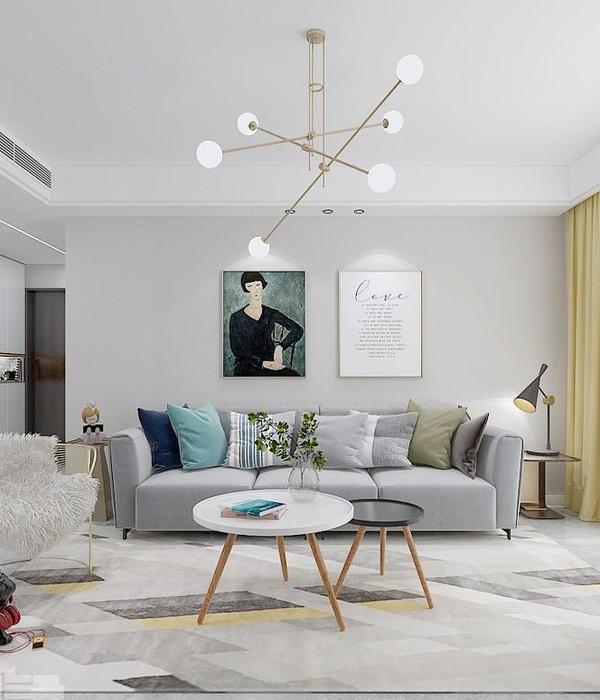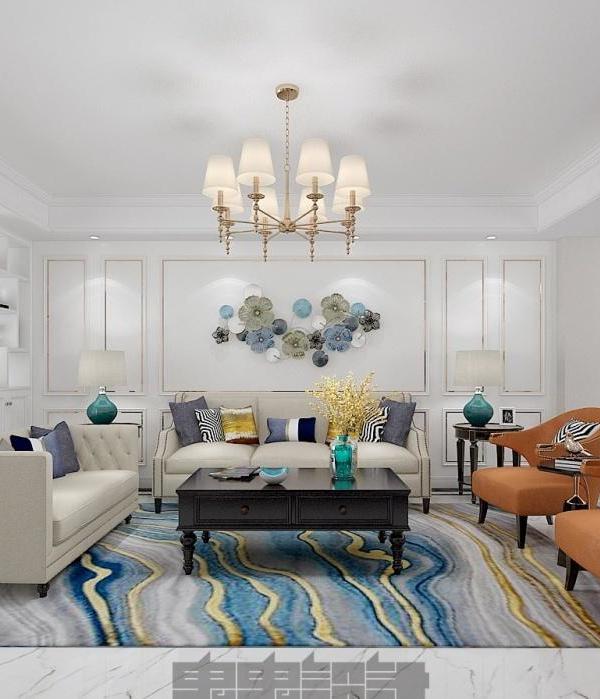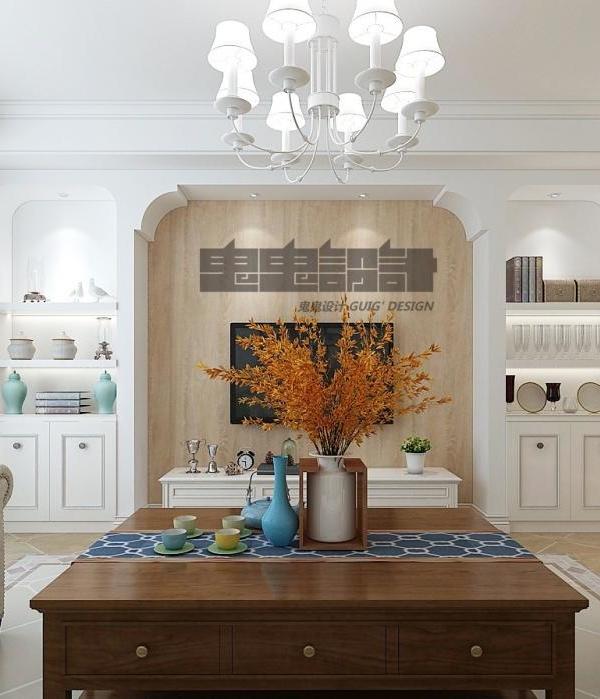- 项目名称:俄罗斯 29 平米时尚公寓设计
- 设计方:Ekaterina Loskutova
- 项目面积:29 平方米
- 项目地点:俄罗斯
- 项目业主:一位母亲和她正在上大学的儿子
- 主要材料:微水泥,镜面面板,镶木地板,珐琅
本项目为一套29平方米的公寓,装修粗糙,被称为“白盒子”。业主是一位母亲和他正在上大学的儿子。在设计开始前,这位年轻人只提出希望拥有一张大床,除此之外,设计师没能再知悉更多的细节。直到设计师去现场拍摄照片的时候,才意识到年轻人真正需要的是一张带升降装置的床和一个储物箱,用来精美地摆放装他收集的众多Yeezy运动鞋盒子。设计师就这么猜到了年轻的真正的需求。
As a source material in this project, I received an apartment of 29 m2 with a rough finish, what is known as a white box, and two customers at once – a young man, a university student, and his mother, who acted as the initiator and sponsor. The young man had only one wish – to have a large bed. It was difficult to get a more detailed answer about his preferences and interests. It wasn’t until I arrived to photograph the interior that I realized that what he really needed was a bed with a lift mechanism and a storage box to beautifully arrange the numerous Yeezy boxes containing the sneakers he collects. It turned out that I guessed his main wish.
▼空间概览,overview of the interior
年轻人学的是数学,所以他会在大学呆很长时间,然后再回家休息、洗澡。他是水瓶座,正如他的母亲所说的那样,他喜欢水。因此,尽管公寓面积很小,但设计师把浴室设计得很宽敞,通过设置从走廊进入的内置衣柜,从而为浴室节省出了更多面积。
The young man studies mathematics, so he spends a lot of time at the university, and comes home to recover, rest, and take a bath. According to astrology, he is an Aquarius, as his mother immediately reported, and he loves water. Therefore, despite the small area of the apartment, I made the bathroom spacious, slightly increasing it due to the built-in wardrobe, which can be accessed in the corridor.
▼卧室概览,overview of the bedroom
公寓的主要区域是带厨房和圆形吧台的开放空间。设计将睡眠区和桌面分隔开来,将它们抬高到27厘米高的平台上,带来额外的存储空间。卧室使用穿孔隔板与客厅隔开。
The main area is an open space with a kitchen and a rounded bar counter. I separated the sleeping area and the desktop by raising them to a 27 cm high podium, which has additional storage space. The bedroom can be zoned from the living room using perforated partitions.
▼厨房和圆形吧台,the kitchen and a rounded bar counter
▼圆形吧台近景,close shot of the rounded bar counter
设计还将墙壁与天花板之间的过渡做成圆形,营造出一个功能区域顺畅流动到另一个功能区域的感觉。
I also made the walls and the transition from the ceiling to the wall rounded, which creates the feeling of a smooth flow of one functional area into another.
▼由圆形吧台看向卧室空间,
a view from the rounded bar counter to the bedroom
设计希望这个空间不仅要舒适实用,还要能唤起愉悦的感觉和情感。设计的灵感源于一艘高级游艇的船舱,设计师将其重新设计成一个更时髦而人性化的版本。大海的颜色、充足的光线、家具外墙上的仿水波纹、圆形、天然材料以及透过隔板和百叶窗的阳光——所有这些都营造出轻松的假日氛围。
I wanted the space not only to be comfortable and functional but also to evoke pleasant sensations and emotions. The concept of living in a cabin on a good yacht was taken as a basis of inspiration, which I redesigned into a more hip and democratic version. The colors of the sea, a lot of light, imitation of water ripples on furniture facades, rounded shapes, natural materials, and sun rays penetrating through partitions and blinds – all together create an atmosphere of relaxing vacation.
▼灵感源于船舱的空间感受,spatial experience inspired by the cabin
▼卧室内的书桌,desk in the bedroom
这个内饰的主要颜色是蓝色。设计试图营造一种感觉:漂浮在天空中的17楼公寓,与它在颜色上与天空融为一体。从室内可以看到Northern River车站,因此水的主题也影响了配色方案和材料纹理的选择。设计大概试了5种颜色后,才从Farrow & Ball涂料品牌中找到合适的颜色。
The main color of this interior is blue. I wanted to create a feeling that the apartment, located on the seventeenth floor, is floating in the sky, merging with it in color. The theme of water also influenced the choice of palette and textures, as the Northern River Station can be seen from the window. It took about five colorings until we found the right shade of Lulworth Blue from Farrow & Ball.
▼灵感源于水的空间配色,color swatch inspired by water
在小型公寓中,设计最喜欢的技巧是使用隐形内门,上面粘有镜面面板,如同内置衣柜的门一样,一整组门和橱柜都隐藏在一块镜子后面。
My favorite technique in small apartments is the use of invisible interior doors, which have mirrored panels glued onto them, the same as on the doors of built-in wardrobes. Thus, a whole group of doors and cabinets is hidden behind a single mirror sheet.
▼衣柜近景,close shot of the closet
设计师尤其喜欢微水泥,在本项目的地板、墙壁和天花板上都使用了它,在微水泥可能被弄湿的地方,设计用一种特殊的清漆覆盖它。这种使用一种材料对所有表面进行单色处理的设计手法可营造出干净的视觉效果。地板上铺有来自Zarya parquet的镶木地板。所有细木工都涂有珐琅以与墙壁相配。
I love micro cement very much and use it on the floor, the walls, and the ceiling, in spaces where it can get wet I cover it with a special varnish. This mono finish of all surfaces with one material creates a clean visual effect. On the floor, there is a parquet board from Zarya parquet. All joinery is painted with enamel to match the walls.
▼浴室内使用微水泥作为墙面材料,micro cement as the wall finishing in the bathroom
设计师十分喜欢在小空间里工作。可能是在不断受到限制的工作过程中培养了这项技能:要么预算少,实施项目的时间少,要么空间不足。但是限制越多,想法和有趣的解决方案就越多。在29平方米的面积上,设计设法最大限度地制作了宽敞的衣柜和储物箱,放了一张舒适的沙发,不用展开就可以睡觉。厨房配备了全家人生活所需的一切。所有设计方案不仅实用,还兼具美感。
I really enjoy working with small spaces. Probably, I developed this skill in the process of working with constant restrictions: either a small budget, little time for the implementation of the project, or a shortage of space. But the more restrictions, the more ideas, and interesting solutions. On an area of 29 m2, we managed to make a maximum of spacious wardrobes and storage boxes, put a comfortable sofa where one can sleep without unfolding it, and the kitchen is equipped with everything necessary for the life of the whole family. Moreover, all solutions are not only practical and functional but also thought out aesthetically.
▼带有水波纹的家具饰面,the furniture’s water ripples
更多关于他们:
Ekaterina Loskutova
{{item.text_origin}}

