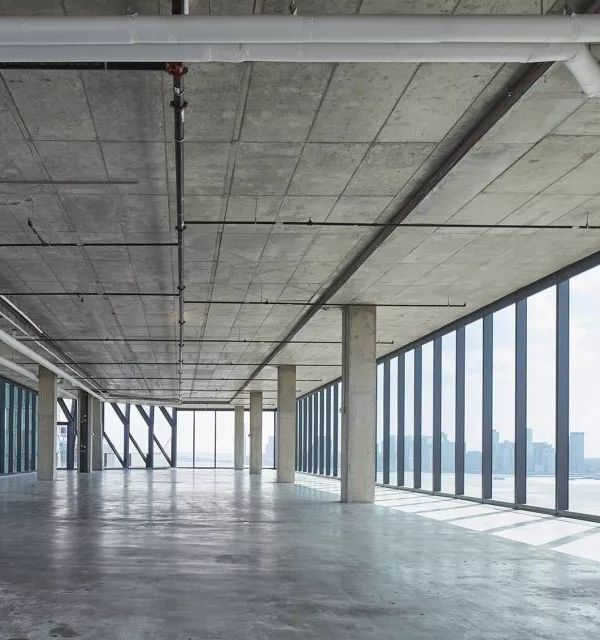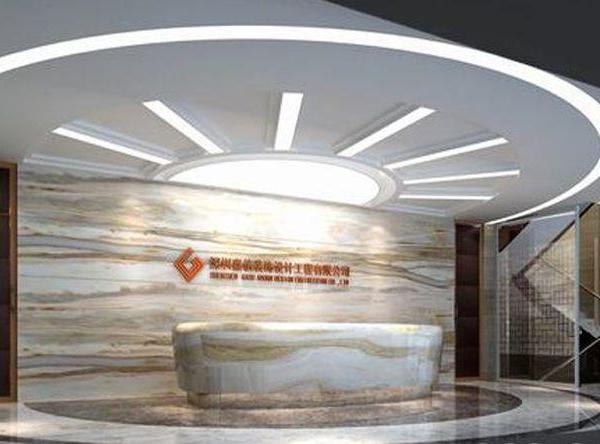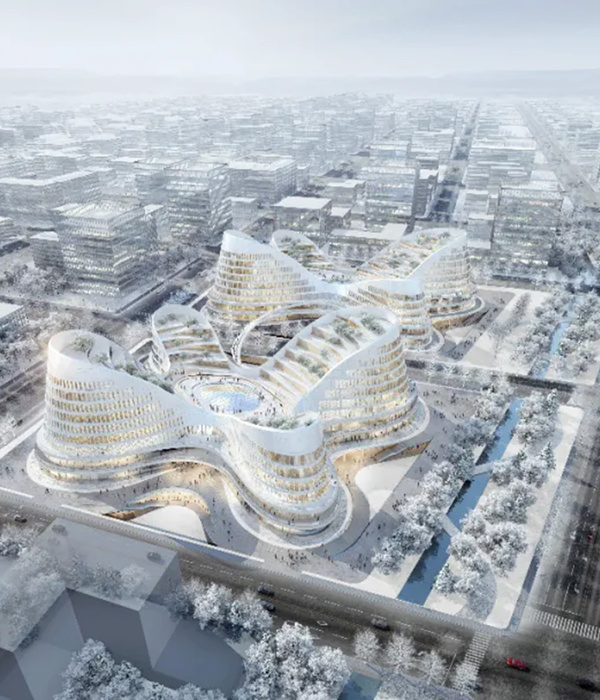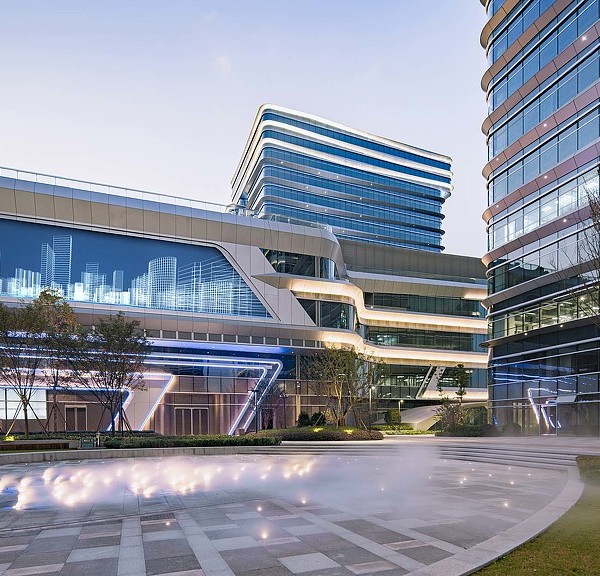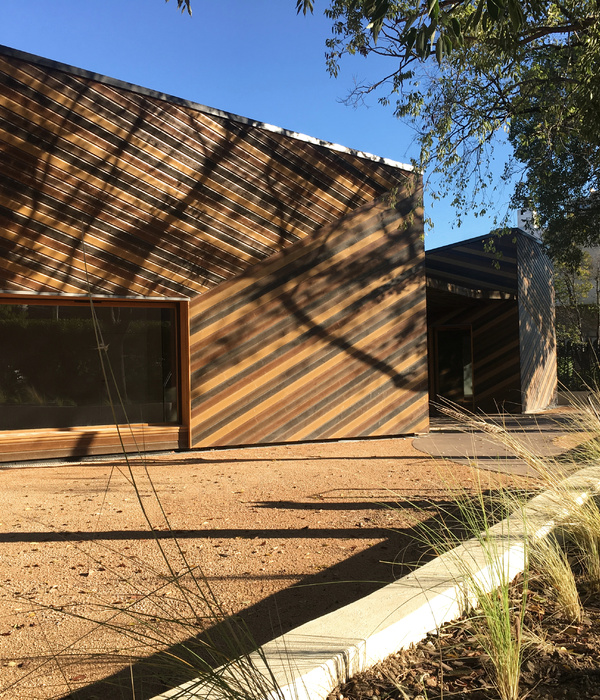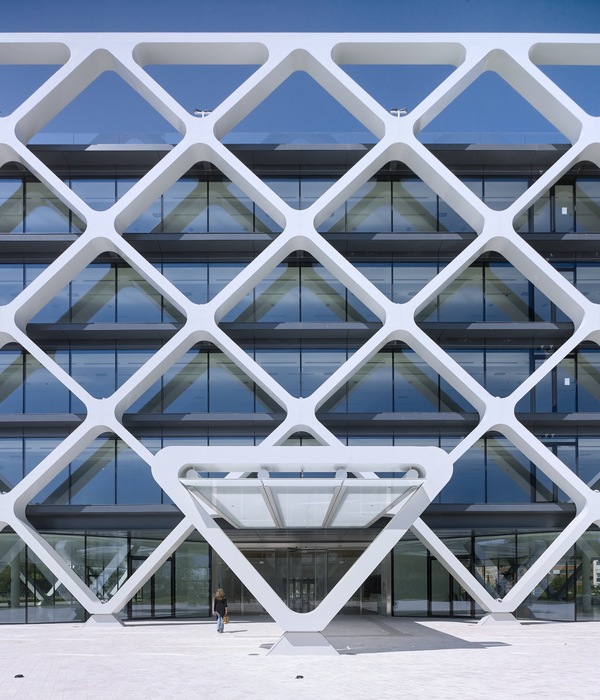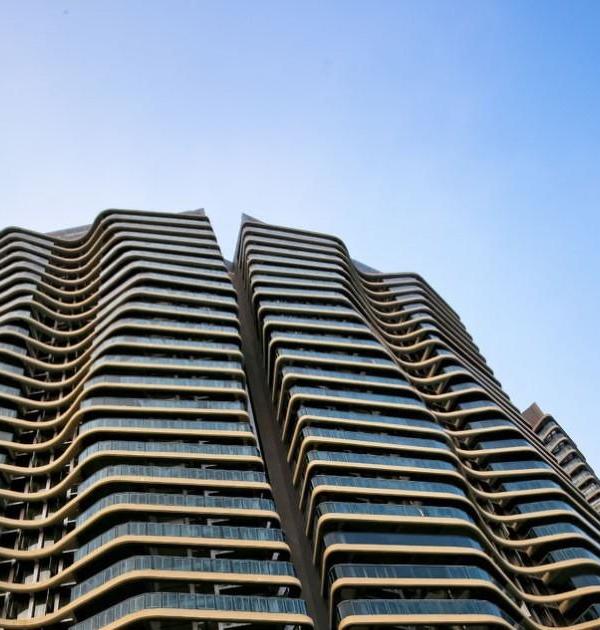Zwei+plus is an innovative new concept for Intergenerational Living. It is subsidized social housing whose units are let in pairs to two cooperating, intergenerational households. These tandem households can be family or just plain friends, but they must move in concurrently and commit themselves to mutual cooperation and support. In a time where independent living is treasured yet social support networks are needed, zwei+plus provides tandem households with the chance to live together in the same estate: they're paired yet spatially separate units are close enough for interaction and assistance, yet far enough apart, that privacy is preserved.
The architecture is the framework for an ambitious social program. Four L-Shaped buildings form green courtyards in which residents can gather. Collectively programmed spaces are grouped around the ground floor: a community café open to the surrounding neighborhood, a laundromat with a playroom for kids, a kindergarten, and an assisted living center for senior citizens.
A cooperating partnership allows seniors to assist with the preschoolers, bringing these generations together in a particularly constructive way. The circulation zones in the upper floors are socially active spaces. The one-bedroom units which face onto the open galleries are outfitted with an innovative interpretation of the classic front-porch: a raised sitting area with open railing allows residents to see each other, and chat as they pass by.
The tandems have a wide choice of different floor plans. Most are self-contained apartments; some, so-called “all-smart” units, can house different households within one flexible dwelling. Two single parents can each have their own quarters while sharing a more spacious living-dining room. Or a family can live together while having a separately accessible studio unit for an elderly parent.
The precise articulation of the individual buildings in combination with the sensitive proportioning of the estate’s courtyards generates lively, well-structured exterior spaces. The wooden detailing of the balconies and ground floors provides a sense of warmth and intimacy, while the metallic- glazed finish of their finely planed surfaces lends the architecture a unique and highly tactile flair.
{{item.text_origin}}



