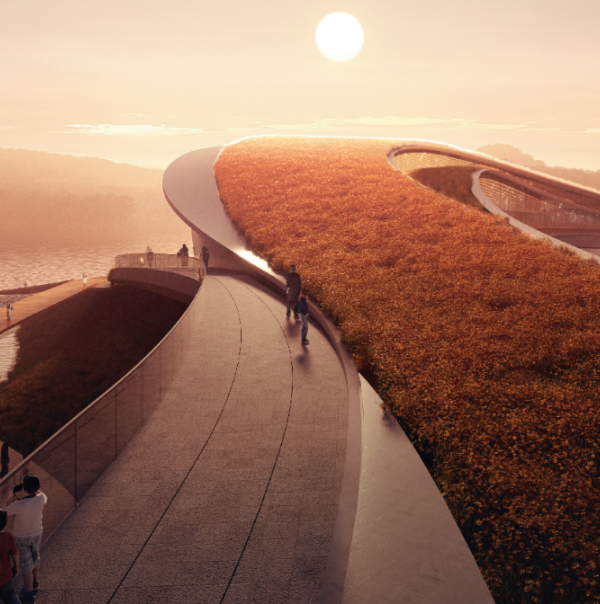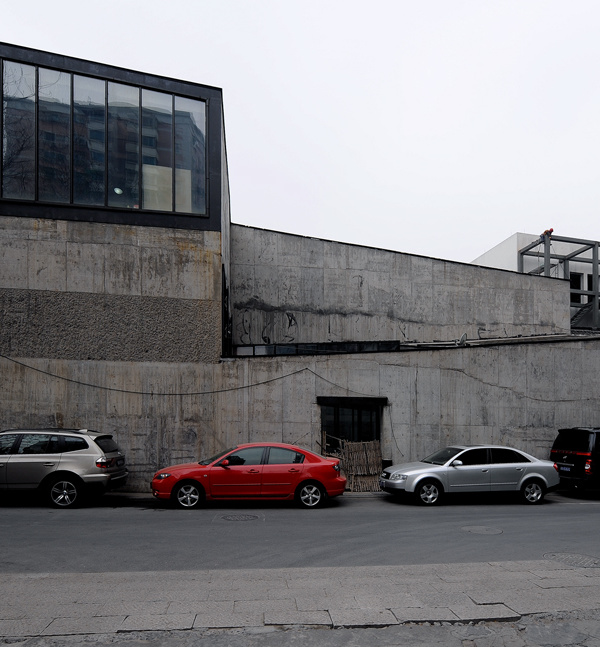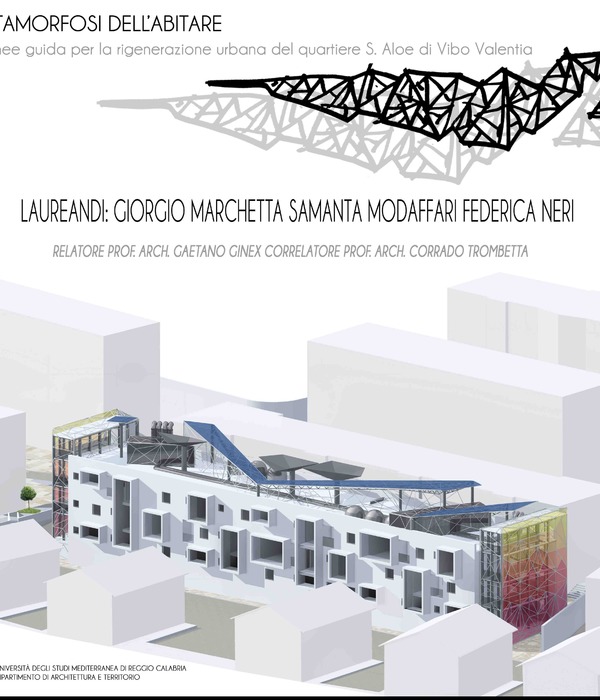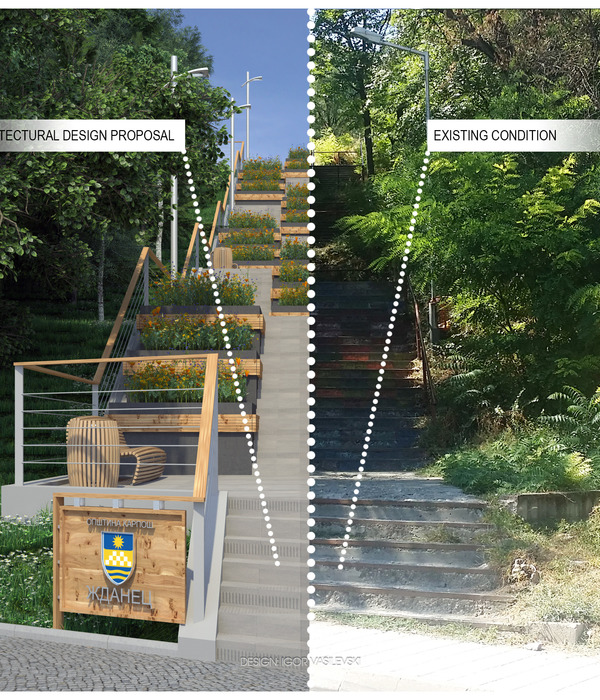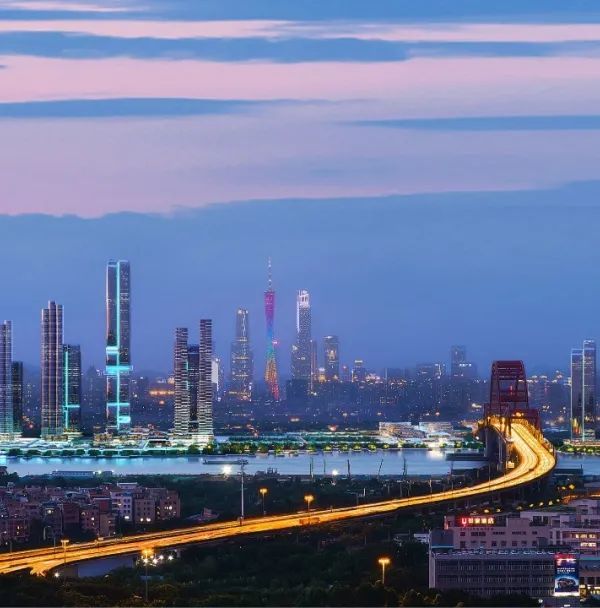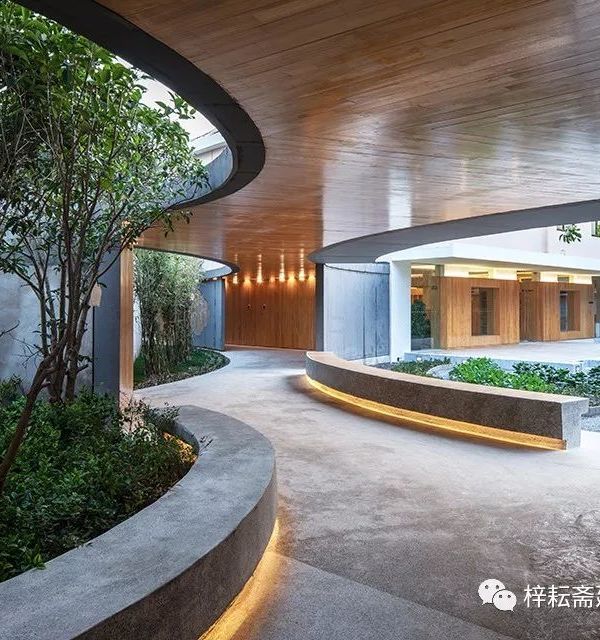- 项目名称:宜兴雅达体育公园
- 项目地点:江苏宜兴
- 项目类型:商业
- 项目面积:2794 平方米
- 服务范围:室内设计
- 业主:江苏雅达文体发展有限公司
- 设计单位:万境设计 WJ STUDIO
- 主案设计:胡之乐
- 设计团队:郑洁,杨丽莲,胡路路
- 摄影:张锡
万物从自然而生,并终将走向自然,设计也概莫能外。在这方空间中,自然是设计的主角——在山水的起伏回环之间,设计巧妙利用景致风光,尽最大可能打通室内外的界限——仿佛建筑从矿坑中自然生发出一般,虽由人作,宛自天然。
As everything is born from nature, the design method should also be based on this natural rule. Within this space, nature is the main character of the design. In the beauty of mountains and rivers, the design utilized the view towards the surrounding landscape, creating a space that maximizes the connection between indoor and outdoor. It also gives visitors a feeling that the sports center was born naturally from locals. Although it is built by human beings, it is more like a part of nature.
宜兴雅达健康生态产业园以文创、游览、户外、餐饮、住宿等服务业态,打造参与性与体验性兼备的休闲目的地,与山水融合,是湖光山色中的深氧小镇。作为其中重要的配套环节之一,矿坑体育公园正如其名,坐落在原址矿坑中,其起伏的高差与复杂的地形为设计带来了挑战,同时也伴随着机遇。设计师在充分了解其在地性特色后,将室内融于建筑、建筑融于环境,让三者浑然天成,塑造出自然而又彼此交织的整体性健康休闲空间。
视频,video©张锡
With the constructions of cultural and creative, tourism, outdoor, catering, accommodation and other services, Yixin Yada fitness ecology park is aiming to build up an interactive small town that encounters fascinating nature, creating a relaxing experience within the beautiful scenery of lake and mountain.
The mining Sports Park is one of the main parts of the planning. It is located on the original location of the old mine. The vertical disparity of the mining system brings both challenges and opportunities to the designers. After doing the research about the geographic characteristics of the site, designers try to merge the indoor space with outdoor and the outdoor space with nature. Hence, a sense of balance between the three elements is created.
▼项目外观,external view©张锡
在入口处,现代设计理念中的延伸感柔化了建筑内外生硬的界限。粗粝的片墙笔直楔入室内,使入口形成了从外部延伸入内的自然过渡,同时内部前台也采用了与片墙相同的石材,更凸显出设计的整体连贯性。均质舒适的泛光照明引人入内,既使人感受到自然属性的熨帖,也将整个空间变得更为惬意。
At the entrance, the continuity between interior space and the building can be seen. The outdoor skin is embellished with rough materials and it helps reveal the connection with nature to the audience. At the same time, the material of the front desk has the same texture as the front wall, which helps extend interior to exterior. The extension of advanced design theory reduces the solemn boundary between indoor and outdoor. While light is one of the elements that attract customers into the hall, it enhances the relaxed atmosphere inside and emphasizes the element of nature.
▼项目入口,entrance©张锡
▼“通透”之建筑结构,structural detail©张锡
到了泳池区,人们便恍惚身在一方天然水池之中。透净的全景落地窗将自然毫无保留地收纳,满眼的绿意萦绕在四周,让人触手可及。水面也成为了空间序列的一部分,镜像并延伸着绿意,倒影着山水之趣层层荡漾开来,一场全幅的视觉盛宴就此开启。
In the pool area, the French windows and mirror-like surface of the pool make people feel like they are in a natural-born swimming pool. It makes visitors feel the embracement of nature. The planometric view towards the mountains and water surrounded is revealed as the mountain reflects on water, giving the people a graceful sense when they enter into it.
▼泳池区,pool area©张锡
建于自然,融于环境,Built in nature, melt into the environment©张锡
设计的另一亮点,便是将建筑设计的手法融入室内。富有雕塑感的楼梯成为了空间中的视觉焦点,同时搭配暗色系的台阶步道,厚重而不失致趣。分割的石壁选取了户外元素,其石材与矿坑的原型材质一脉相承,对在地性的致敬和对生态的尊重跃然而显。不仅是石材,原有的环境和生态属性也被很好地保留,如空间中多处采用的贴木饰面,通过逼真的凹凸纹理,让人可亲手触摸自然的温度,也让空间氤氲着松弛的气息。
Another spotlight of this design is using the architectural language for its interior. The sculpture-like stairs highlight interior space.
The mining history of the site is revealed by application of stone walls as main facade material. The dark colored stairs design really promotes the whole interior atmosphere. This design pays tribute to the characteristic of the local elements and nature, and the original geometric specialties are well reserved. The multiple points of application of wood texture gives a sense of the warmth of nature, allowing the visitors to enjoy the relaxed atmosphere there.
▼富有雕塑感的楼梯,The sculpture-like stairs highlight interior space©张锡
▼暗色系的台阶步道与分割的石壁,Dark colored step walkways and divided stone walls©张锡
走廊与乒乓球室,Corridor and table tennis room©张锡
更衣室,cloakroom©张锡
继续拾级而上,直至顶层主通道,无论是右上方留出“一线天”的做法,或是左边开设的观景长卷,都让人可以时刻体认到环境的变化。日沉月升、天光渐明,安然而喜悦的精神与自然的脉搏一同跳动。在灯光设计上,室内多采用线条灯的做法,将构成感的张力抒发得当,极具现代感的室内设计手法延续了建筑的结构性。
After stepping up into the top floor, the windows allow people to take a glance at the variations of surrounding nature. Whether through it is the narrow space on the top of the main hallway or the continued openings on the side, the visitors can sense the change between day and night. As it becomes brighter as time goes on, the heartbeat of nature resonates with the feeling of happiness and peace. From the perspective of lighting design, the application of multiple linear light reveals the power of its composition and continuous design language of the whole space expresses its modernism.
▼室内观室外环境之变化,the narrow skylight on the top of the main hallway©张锡
“一线天”的景观效果,detail of the skylight©张锡
线性灯光,linear light©张锡
▼设计细节 – 石材,Design details – Stone©张锡
“通透”一词贯穿项目始终,设计巧妙利用玻璃幕墙,充分体现优越的视野条件。从高处俯瞰,建筑仿佛一块透明的璞玉,视线可直达室内,在内部进行健身活动或休憩的人们与室外的整体环境相映成趣,成为彼此的风景。
"Transparent" is the keyword that goes throughout the whole design. With the application of glass curtain walls, the best viewing conditions are revealed. As we look from the top of the building, we can see people doing exercises inside. At the same time, we are able to see people relaxing outside. An interesting conversation between outside view and the inside movement comes together, connecting nature, interior, and space.
▼“通透”之玻璃幕墙,”Transparent” glass curtain wall©张锡
顶层主通道夜景,night view of the main passage ©张锡
宜兴雅达体育公园 Yixing Yada Sports Park
项目地点:江苏宜兴
竣工时间:2021.8
项目类型:商业
项目面积:2794 平方米
服务范围:室内设计
业主:江苏雅达文体发展有限公司
设计单位:万境设计 WJ STUDIO
主案设计:胡之乐
设计团队:郑洁, 杨丽莲, 胡路路
摄影:张锡
视频:张锡
Location: Yixing, Jiangsu
Year: 2021.8 (Completed)Type: Commercial
Area: 2794 sqm
Client: Jiangsu Yada Cultural & Sports Development Co., Ltd
Design Company: WJ STUDIO
Design Director: Leo Hu
Design Team: Jie Zheng, Lilian Yang, Lulu Hu
Photographer: Xi Zhang
Video: Xi Zhang
{{item.text_origin}}

