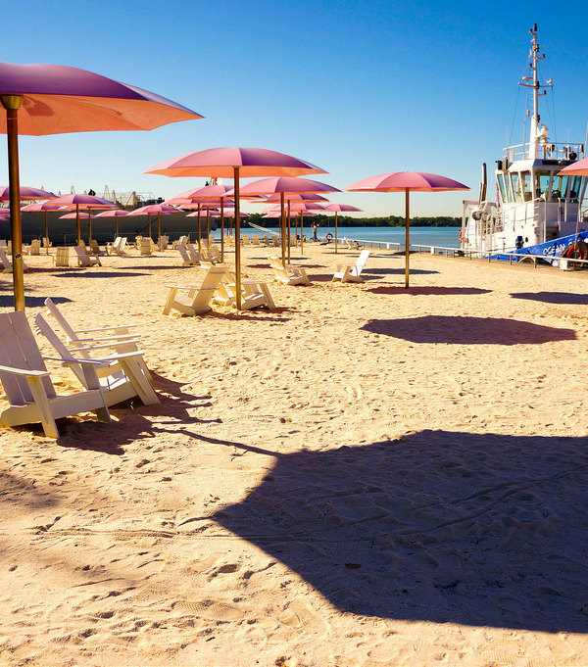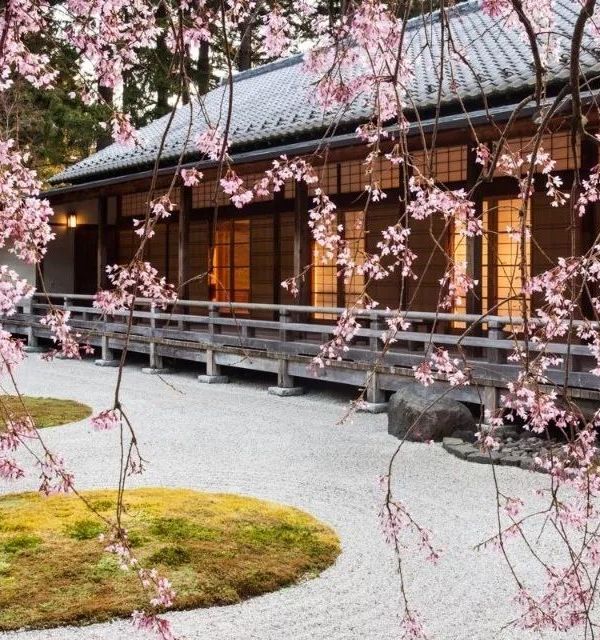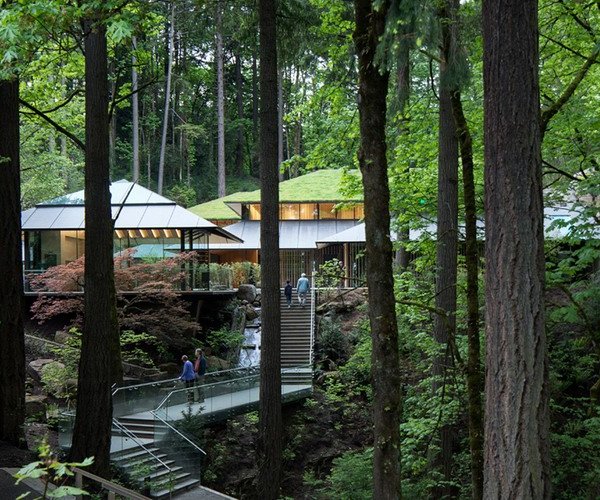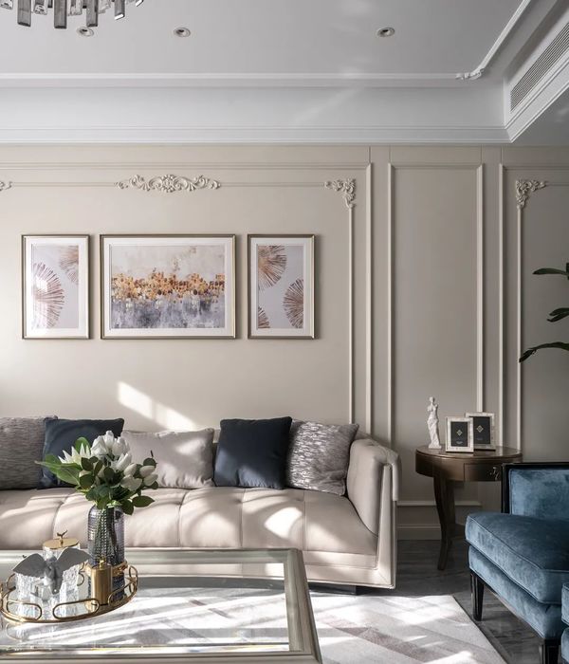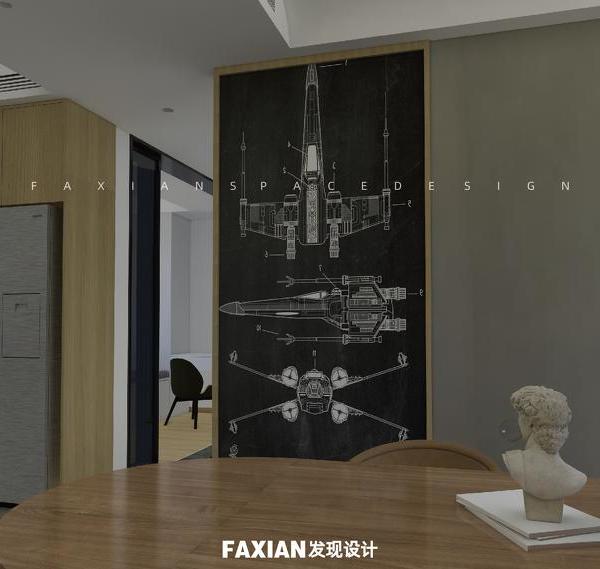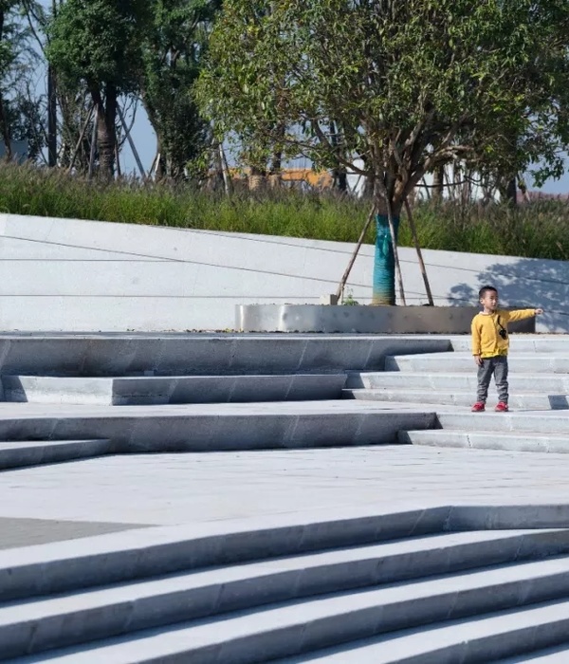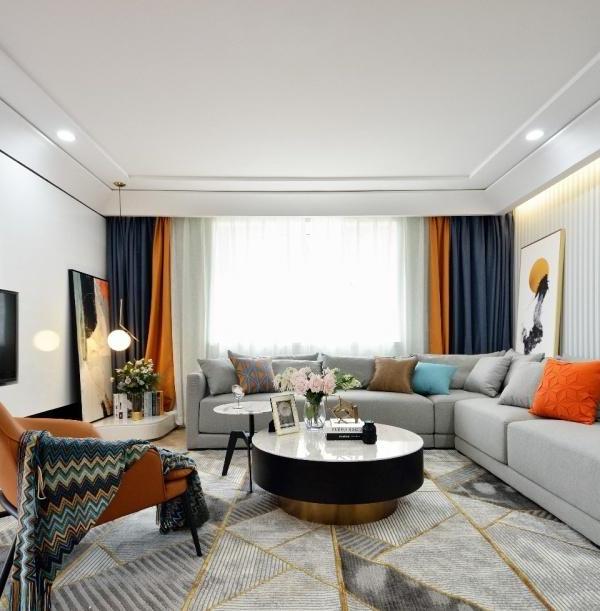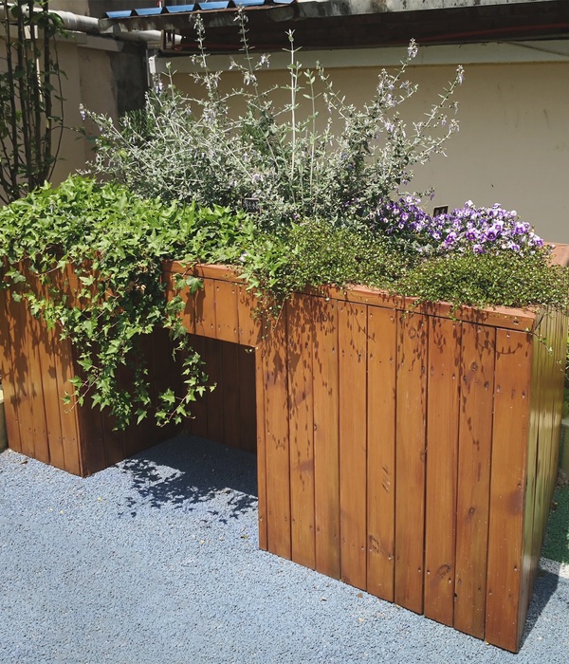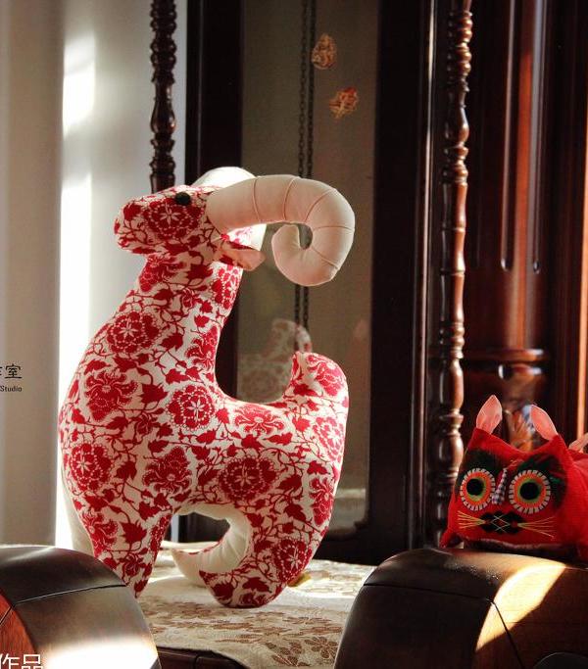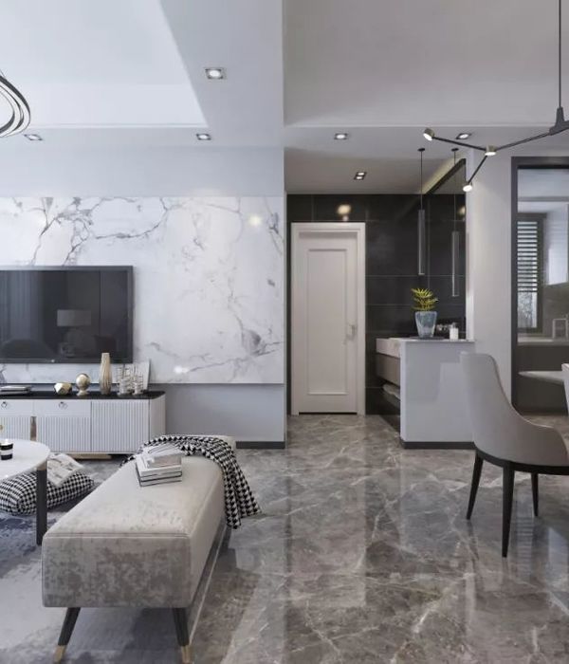项目陈述 PROJECT STATEMENT
卢旺达的人口在2050年时将增长一倍,这也将为该国已被耗尽的农田带来更大的压力。卢旺达保护性农业研究学校(RICA)将通过教育下一代农民及农业领导者发展更加健康、可持续的食品体系,来帮助确保所有卢旺达公民的未来食品安全。借助多学科研究和分析过程,同时以“一个健康”(One Health)理论为指导,景观团队制定出了规模达到1400公顷的土地使用及总体规划。其中,“一个健康”理论认为人类、生态与动物健康之间具有深刻的联系,RICA希望利用这一理论来促进生态与农业的共生关系、推进再生政策的实行,从而提高农作物的产量、增加生物多样性、加强废水的再利用、创造更健康的土壤以及更清洁的水源。
RICA的景观设计师提出了一个详尽的总体规划,旨在通过景观设计、可持续的施工方法以及可持续的材料(如从现场获得的石材、土壤和植被等)来实现净零耗能。该项目将不使用任何石油化工产品,同时保持能源独立,仅从可再生和离网能源中获取电力。预计到了2044年,RICA将实现负能耗,使该项目成为可持续发展的范例。
Rwanda’s population will double by 2050, increasing strain on the nation’s maxed-out farmlands. The Rwanda Institute for Conservation Agriculture (RICA) will help ensure future food security for all Rwandans by educating the next generation of farmers and agricultural leaders in developing healthy, sustainable food systems. Informed by a multidisciplinary research and analysis process, the landscape team generated a 1400 hectare land use and master plan guided by the unique theory of One Health, an understanding that human, ecological, and animal health are deeply intertwined. Through One Health RICA harnesses symbiotic ecological and agricultural relationships and regenerative principles to achieve greater crop yields, increased biodiversity, utilized waste streams, healthier soils, and cleaner water.
RICA’s landscape architects orchestrated a master plan that will produce a net-zero carbon footprint through landscape design, sustainable construction methods, and materials, such as stone, soil, and vegetation, sourced directly from the site. The project will be petrochemical-free and energy-independent, drawing power from renewable, off-grid energy. RICA is estimated to become carbon-positive by 2044, positioning the project as a model for sustainable development.
▲总体规划:“一个健康”理论认为人类、生态与动物健康之间具有深刻的联系。RICA致力于成为世界首个“One Health”校园,为卢旺达乃至国外的食品安全铺路。One Health Masterplan: One Health argues that human, ecological, and animal health are inextricably intertwined. RICA seeks to create the world’s first “One Health” campus, serving as a pathway to food security in Rwanda and abroad. © MASS Design Group
项目说明 PROJECT NARRATIVE
景观设计是实现碳中和未来的关键。通过景观设计和研究密集型的多学科合作,我们可以改变建筑对于环境的影响并抵消碳排放,从而创造气候积极(climate-positive)的设计。建筑的施工和运营所排放的碳约占温室气体排放总量的39%,另有10%的碳排放与农业相关。由此产生的气候危机造成了生物多样性的降低,同时破坏了农田的土地生产力,此外人口的增长与建筑开发更加剧了这一危机。
卢旺达保护性农业研究学校(RICA)将成为第一个气候积极型校园。我们的景观设计打破了环境学家、工程师、园艺设计上、建筑师、教育家以及承包商之间的界限,构建出一个独特的农业模式。通过使用可持续的材料和离网电源,RICA代表了前所未有的、对卢旺达服务水平最低的地区之一的巨大投资,为产生积极的环境、生态和农业影响创造了不可估量的机会。
卢旺达是撒哈拉以南非洲人口最密集的国家,每平方公里的人口超过441人。该国80%以上的人口生活在农村地区,且总人口预计将在2050年时将增长一倍。人口的增长刺激了土地的迅速开发,同时减少了可用农地的面积。如果不能实现国家农业生产的彻底转型,卢旺达将难以生产出足够的粮食以养活人民——危机已经迫在眉睫。
RICA的总体规划基于多学科的研究和分析而产生,其目的是了解卢旺达、东非、美国和中美的现有农业教育模式。景观设计团队在农业系统、森林学、农用林业、跨学科课程开发以及生态学等领域有着丰富的经验,从而能够确定教学方法以及为其服务的景观中存在的潜力与缺失。该研究包含了针对6个国际农业园区以及20多所卢旺达本地的农业学校、屠宰场、加工及收割中心的案例分析。团队与当地政府、农业部和环境部建立了密切的合作关系,同时深入社区,举办了6次参与会议,参加了当地每月一次的义务劳动日,以充分了解社区的文化价值、需求以及资源。类似的拓展举措能够帮助团队更加深入地了解发展模式、物流和运输路径、燃料使用模式、建筑材料、实地收割、非规范化放牧以及用水情况等。
基于从社区收集到的原始数据,景观团队对现场的动植物进行了广泛的调研和分析,同时让生态学家、当地历史学家、兽医、医生、农学家以及生物学家参与进来,最终得到了一个完整且非常有价值的关于热带草原林地的鉴定结果(林地约占总场地面积的四分之一)。这一发现促使团队采用了以“一个健康”(One Health)为基础的设计原则,即认为同一环境中的人类、动物与生态健康之间具有深刻的联系。这也为RICA赋予了“成为首个One Health型校园”的使命,在这里,农业生产和教育将被编织为一个充满活力的生态系统。景观设计将一系列背景研究结合起来,并重点关注了生物安全性的提高、土壤和生态区的保护以及社区参与的培养。
为了进一步深化这种新型教育与设计方法之间的关联性,景观设计师还与大学教师合作,制定了与园区规划相适应的课程,在“一个健康”的视角下强调实用农业培训、社区参与和应用研究(图5)。学生在第一年主要学习小型农耕实践;第二年则在全国范围内开展树木和蔬菜种植、轮作和饲料、乳品业、猪禽饲养和灌溉5项事业,学生将从收割原料开始,一直学习至农产品的加工和销售,最终对“增值”农业形成完整的认知。在第三年,学生将选择其中的两项事业进行更加专业的学习,并与社区合作完成一个毕业项目。
这项以“一个健康”为灵感的总体规划从保护和再生型农业实践中汲取经验,通过补给土壤、水和生物多样性资源的农耕和畜牧生产,将生态健康与动物健康联系起来。根据场地的坡度、土壤类型、既有植被、现场开发和现有流线,景观团队从1400公顷的可用土地中选取了最理想的40公顷用于校园结构的建设(图7),使校园坐落在场地的北向坡面,与之毗邻的是最适宜进行耕作和放牧的土壤。总体规划指定了两个地块用于热带草原和林地的保护,此外还建立了一个湿地缓冲带以确保湿地健康。一系列生态走廊连接了林地与湿地,加强了不同地块间的动态关系,为动物、昆虫和水体的活动提供了机会。
RICA的总体规划涵盖了景观、住房、教学空间、谷物仓库、加工空间、雨水系统、人类和动物废料管理系统和离网能源基础设施。功能空间的布局与“机械化到小农”的耕作方法同步进行(图8)。教学楼和生产设施沿着学园的主走廊分布,呈现出从原料到加工的变化过程,同时为学生和参观者提供了教学性的视角。生产设施被嵌入主题区域,构建出不同生产模式之间的安全距离,展示了生物安全的重要性。景观设计结合了农林技术,通过回复农田周围的栖息地环境,能够最大程度地提高特定农作物的产量。
校园由一条中央轴线连接,有助于促进社交活动,提升凝聚力。沿该走廊分布的功能空间连接了不同的农业技术,同时为校园生活提供足够的支持(图14)。RICA的研究目标要求为牲畜(包括奶牛、山羊、绵羊、家禽和猪)提供多样的饲料选择,以配合农作物管理中所涉及的田地与灌溉类型的多样性。景观设计师还为园区的不同产业设施制定了空间参数,包括畜棚的生物安全载体、循环/喂养路线、废物管理和牧草等。
根据景观团队的提案,RICA将依靠卢旺达最大的现场太阳能电池阵来获得全部电力,以实现最大化的太阳能利用率。在为校园提供基本的电能外,该阵列还将为湖泵和过滤站网络以及灌溉系统提供支持。废水流亦是一个指导性的设计因素,因而对各种处理系统进行了分析,以确保它们的可复制性和对场地的适用性。设计团队还建造了一个人类废料处理车间,可以回收副产品并用于饲料农作物的灌溉。总体规划对动物废料的收集、分流和存储进行了精心编排,为的是以安全的方式为堆肥和施肥工序提供支持。
RICA的2万多平方米的建筑和140公顷的景观分为两个阶段建造,并将在2021年夏季全面完工。在整个建造过程中,景观设计师在监督、说明和培训方面均提供了帮助。项目还优先考虑了当地工人的就业问题,700多名工人中有90%来自布格塞拉区。
项目开发了一条建材供应链,使材料的获取和加工均可以在当地完成,其中90%的成本花费在距离现场500英里的范围内,96%的材料均在卢旺达境内采购。承重基座采用当地石材砌筑,显著地减少了混凝土的用量。工程师团队对现场的土壤进行了研究和测试,开发出一种低水泥含量的混合物,用以在现场制造紧密且稳定的砌块。屋顶结构使用了从当地采购的软木,进一步促进了新兴低碳产业的发展。RICA的外部庭院采用了当地生产的瓷砖,工程师们还借此制定了卢旺达历史上首个EPD(环保产品声明)。在将包括材料提取、制造、运输和安装等所有步骤纳入考虑的情况下,RICA的碳排放量将比学术机构建筑的全球平均标准低44%。在2044年,RICA预计将实现“气候积极”目标:以该时间点为界,建筑消除的碳排放量将超过其建成以来所产生的碳排放量。
RICA将为下一代农业领导者赋力,为之提供世界一流的保护性农业理念,以及沟通、领导力和创业方面的实用技能。在卢旺达,农业向来都不是学生们心中的理想专业,如今的RICA正在改变这一现状:已有超过7000人提交了首届班级(预计招生84人)的申请。
▲人类、生态与动物健康密不可分:卢旺达的人口在未来30年内将增长一倍,其可用的农田已经达到极限。余下的土地或太过干旱,或缺乏基础设施,或属于国家公园的用地。Human, Ecological, and Animal Health are Inextricably Intertwined: With a population set to double in the next 30 years, Rwanda has maxed out on available farmland. The remaining land is too arid, infrastructural, or preserved in Rwanda’s three national parks. © MASS Design Group
▲栖息地与生产力的缺失:RICA的景观设计将对不可持续的土地开发方式提出挑战,以避免大规模的森林砍伐和表土流失。RICA的校园设计保护了其周围的林地与湿地,为其农业用地附近的生物健康和多样性创造了空间。Loss of Habitat and Productivity: RICA’s landscape will challenge unsustainable land development methods that risk resulting in mass deforestation and topsoil erosion. RICA’s campus design conserves the surrounding woodlands and wetlands, creating space for a healthy biodiversity to flourish adjacent to its agricultural land. © MASS Design Group
▲以注重生物多样性的设计促进生产力:RICA利用生态与农业的共生来恢复生物多样性并提高农作物产量。RICA的景观团队还设置了一个农林复合种植矩阵,旨在保护本地动植物,并将其引入附近区域。Designing with biodiversity to promote productivity: RICA harnesses symbiotic ecological and agricultural relationships to restore biodiversity and achieve greater crops yields. The RICA landscape team has developed a matrix of agroforestry planting that seeks to protect and reintroduce native flora and fauna to the surrounding area. © MASS Design Group
▲课程的设计:RICA的独特课程将“一个健康”的理念与创业教学实践相结合。学生将首先在小农场进行学习和实践,之后再开展与“增值”农业相关的专业课程。 Designing Curriculum: RICA’s curriculum was uniquely designed to mix One Health philosophies with hands-on entrepreneurial education. Students learn and work on smallholder farms before gaining specialized experience on RICA’s five enterprises of value-add agriculture. © MASS Design Group
▲以社区为中心的设计:RICA着眼于对社区未来发展的投资:项目中96%的材料来自卢旺达境内,并且主要雇用当地社区的劳动力。建筑师与社区成员的交流贯穿了项目的各个阶段。Designing With Community In Mind: RICA invested in the community’s future growth: 96% of materials were sourced from within Rwanda, and hiring principles brought in labor from the local community. The architects engaged with members of the community at all stages of the project. © MASS Design Group (content) with Gael R. Vande Weghe (aerial)
▲场地评估:RICA的景观团队对场地附近的土壤、水体和斜坡进行了评估,以确定校园的最佳位置。场地的北坡被认为最适合进行农业生产。Site Assessment: RICA’s landscape team assessed the soil, water, and slopes surrounding the site to determine the best placement of the campus. The site’s northern slope was determined to be the most suitable location for pivot farming. © MASS Design Group
▲源于分析的设计:团队从1400公顷的可用土地中选取了40公顷用于校园的建设。RICA致力于保护当地的生态资源,将已经枯竭的土地重新用于畜牧和教学楼的建造。校园内的住房也被嵌入场地的新农田之间。Analysis Becomes Design: RICA’s campus uses 40 hectares of the site’s available 1400. RICA strives to preserve its local ecological assets, reusing already-depleted land for livestock grazing and campus buildings. The campus housing is directly embedded among the site’s new farmland. © MASS Design Group
▲住宅区横断面:RICA的建筑群沿着自然的斜坡分布,并设置了一条保护性的缓冲带。一年级的学生将专注于贴近自然环境的小型农业实践。Housing Transect: RICA’s buildings are organized along the natural slope, and create protected buffers for conservation. First Year students focus on the smallholder farming experience in close proximity to the natural environment. © MASS Design Group
▲农场生活:一年级的学生共同生活在两公顷的场地上,专注于小农耕作实践。旁边的二、三年级学生则居住在一座独立的建筑中,有助于相互交流和协作式的学习Living on the Farm: First year students live together on a two hectare plot, focusing on smallholder farming experience. Nearby, year 2 and 3 Students live together in a single building, creating communal spaces for collaborative learning. © MASS Design Group
▲企业:学生将从收割原料开始,一直学习至农产品的加工和销售,最终对“增值”农业形成完整的认知。Enterprise: Hands-on education teaches students “value add” agriculture from raw harvest to final processing and sale. © MASS Design Group
▲从原料到加工:建筑的布局旨在呈现从原料到加工的变化过程。动物和原奶的移动路径将沿着生物安全路线进行组织。Raw-to-Processed Systems: The Landscape Architect worked to arrange structures such that the movement of “raw” crops is orchestrated to reveal the process of adding value. The movement of animals and raw milk are organized along bio-secure routes. © MASS Design Group
▲校园中心和企业:RICA的校园中心位于一年级农场与企业设置之间。露天餐厅将使学生们进一步认知“从原料到加工”的过程。Campus Center and Enterprises: RICA’s Campus Centre is centrally located between the First Year Farms and Enterprises, and celebrates the raw-to-processed journey of food in an open-air dining hall. © MASS Design Group
▲相互联结的空间:校园由一条中央轴线连接,其两侧分布着不同的功能用地,包括植物园、试验田、休闲设施、灌溉示范区、植物园、特定栖息地植物以及雨水过滤系统等。Interconnected Programming: The campus is connected by a central programmatic corridor with agricultural programs on either side. These programs include arboreta collections, test fields, recreational amenities, irrigation demonstrations, botanical collections, habitat specific plantings, and stormwater filtration methods. © MASS Design Group
▲贯彻“一个健康”使命:项目团队精心策划了一个致力于实现“气候积极”的总体方案,意在通过景观设计、可持续施工方法以及当地材料(石材、土壤和植被等)的使用来实现零碳足迹。One-Health Mission Aligned: RICA’s team orchestrated a masterplan for climate-positive design that will produce a net-zero carbon footprint through landscape design, sustainable construction methods, and materials such as stone, soil, and vegetation sourced directly from the site. © MASS Design Group
▲走向气候积极的未来:RICA的景观团队就地种植了107公顷的林地,以抵消施工期间产生的碳排放。凭借这一举措,RICA将在2044年实现碳的负排放。Towards a Climate Positive Future: RICA’s landscape team has organized the immediate reforestation of 107 hectares of woodland in order to offset the carbon generated during construction. Through this effort, RICA will be carbon positive by 2044. © MASS Design Group
PROJECT NARRATIVE
Landscape is the key to a carbon-neutral future. Through landscape architecture and multidisciplinary research-intensive collaboration, we can transform architecture’s environmental impact, offsetting carbon to create climate-positive design. Construction and operational carbon account for roughly 39% of greenhouse gas emissions, with agriculture linked to an additional 10%. The resulting climate crisis has reduced biodiversity and diminished the land-productivity of farmlands, further amplified by growing populations and architectural developments. (Image 03)
The Rwanda Institute for Conservation Agriculture (RICA) will be the first climate-positive campus of its kind. Our landscape efforts blurred the lines of environmentalist, engineer, horticultural designer, architect, educator, and contractor to construct a unique agricultural model. By utilizing sustainably sourced materials and off-grid power sources, RICA represents an unprecedented investment into one of Rwanda’s most underserved districts, creating an enormous opportunity for positive environmental, ecological, and agricultural impact.
Rwanda is the most densely populated country in Sub-Saharan Africa, with over 441 people per square kilometer. Over 80% of Rwanda’s population currently lives in rural areas, and the country’s population is predicted to double by 2050. This growth has spurred rapid land development, decreasing the availability of agricultural land. Without radical transformation of the country’s agricultural production, Rwanda faces a looming challenge to produce enough food to sustain its people.
RICA’s master plan emerged from a multidisciplinary research and analysis effort to understand the existing models of agricultural education within Rwanda, East Africa, the United States, and Central America. The landscape architects were experienced in agricultural systems, forestry, agroforestry, interdisciplinary curriculum development, and ecology to identify opportunities and gaps in pedagogical approaches and the landscapes that serve them. This research included case studies of six international agricultural program campuses, and over twenty Rwandan agricultural schools, butchery, processing, and harvesting centers. The team worked with the local government at all levels, collaborating closely with the Ministry of Agriculture and Ministry of the Environment. The team immersed itself in the community, hosting six engagement sessions and participating in monthly umugandas, or “national community work days,” to understand the cultural values, needs, and resources of the community. This outreach provided insight into development patterns, circulation and transportation corridors, patterns of fuel, building materials, harvesting practices, informal grazing, and water use.
Building from initial data collected from the community, the landscape architects initiated an extensive site analysis into the flora and fauna of the site, engaging ecologists, local historians, veterinarians, doctors, agricultural academics, and biologists. This led to the identification of a highly valuable expanse of intact savannah woodlands that comprised roughly one quarter of the total site area. This discovery drove the team to apply design principles based on “One Health,” an approach that argues human, animal, and ecological health are inextricably intertwined within an environment. This informed the project’s mission to become the first ever One Health campus, weaving agricultural production and education into a restored ecosystem. The landscape design incorporated their contextual research, placing great importance on biosecurity vectors, the protection of soils, the conservation of ecological zones, and the fostering of community engagement.
To deepen the correlation between this new educational and design approach, the landscape architects collaborated with the university’s teachers to develop a curriculum tailored to the campus programming, emphasizing practical agricultural training, community engagement, and applied research through a lens of One Health (Image 05). First year students study smallholder farming practices while second year students learn on a national scale, experiencing five enterprises of agricultural development: tree and vegetable, row and forage, dairy, swine and poultry, and mechanization and irrigation. Here, students learn “value add” agriculture from raw harvest to final processing and sale. Third year students develop specialized expertise in two enterprises of their choice, and work with communities on a capstone project.
The One Health inspired master plan draws from conservation and regenerative agricultural practices, linking ecological and animal health through crop and livestock production practices that replenish soil, water and biodiversity resources. Based upon slope, soil types, existing vegetation, on-site development, and existing circulation, the landscape architects located the campus structures on the ideal 40 hectares of the available 1400 (Image 07). This placed the campus on the site’s northern slope, adjacent to the best soils for farming and grazing. The master plan designated two patches of savannah woodland for conservation, and a wetland buffer was established to ensure appropriate wetland health. A series of ecological corridors connect the woodlands to the wetlands, increasing patch dynamics and allowing movement for animals, insects, and water.
RICA’s master plan includes landscape, housing, academic spaces, barn storage, processing space, stormwater systems, human and animal waste management systems, and off-grid energy infrastructure. Programming is organized alongside a continuum of “mechanized to smallholder” farming methods. (Image 08). The academic buildings and production facilities for the enterprises present the movement of raw-to-processed material across the campus’ main corridor, providing educational viewpoints for students and visitors. Embedding the enterprises within their subject zones established a safe distance between modes of production, showcasing the necessity of biosecurity. The landscape incorporates agroforestry techniques that can maximize the yields of certain crops by restoring the habitats surrounding the farm lands.
The campus is connected by a central spine that supports social movement and cohesion. Connective programming along this corridor spatially link agricultural techniques and support campus life. (Image 14). RICA’s research goals necessitate a variety of feed options for the livestock, which includes dairy cattle, goats, sheep, poultry, and swine, to compliment the diversity of field and irrigation types inherent to crop management. The landscape architects established spatial parameters for the campus enterprises, including biosecurity vectors for barns, circulation/feed routes, waste management, and pastures.
RICA’s is completely powered by an on-site solar array, the largest in Rwanda, as recommended by the landscape architects to achieve optimal solar gain. Beyond the standard electrical draw of the campus, the array will support a network of lake pumps, filtering stations, and irrigation systems. Wastewater streams became a guiding design factor, and a variety of treatment systems were analyzed for their replicability and appropriateness for the site. The team implemented a treatment plant for human waste, recycling the byproduct for forage crop irrigation. The master plan orchestrates the collection, distribution, and storage of animal waste to safely support composting and fertilization.
RICA’s 20,000+ square meters of buildings and 140 hectares of landscape are progressing across two phases, with full completion by Summer 2021. Throughout the construction process, the landscape architects have helped provide oversight, clarification, and training. Employment of local workers was prioritized with 90% of the 700-person workforce from the Bugesera district.
The project developed a supply chain of building materials harvested, crafted, and sourced locally, with 90% of the budget spent within 500 miles of the site and 96% of materials sourced within Rwanda. (Image 06). Structural foundations employ locally-quarried stone masonry to drastically reduce concrete volumes. Engineers researched and tested on-site soils to create a low-cement mix for site-made compressed stabilized earth blocks and rammed-earth walling. Roof structures use regionally sourced softwoods to catalyze a fledgling, low-carbon industry. RICA’s exterior patios utilize locally fabricated tiles, which the project engineers used to develop Rwanda’s first ever EPD (environmental product declaration) for a local product. By considering all stages of the building process: material extraction, manufacturing, transportation, and installation, RICA’s embodied carbon will be 44% less than the global average for institutional works. RICA is predicted to be climate positive by 2044, removing more carbon from that point forward than was produced from the campus’ creation and ongoing operations.
RICA will empower the next generation of leaders in food production, providing world-class education in conservation agriculture principles and practical skills in communication, leadership, and entrepreneurship. Agriculture has historically been one of the least desirable concentrations among students in Rwanda. RICA is transforming that perspective, having received over 7,000 applicants for an inaugural class of 84.
{{item.text_origin}}

