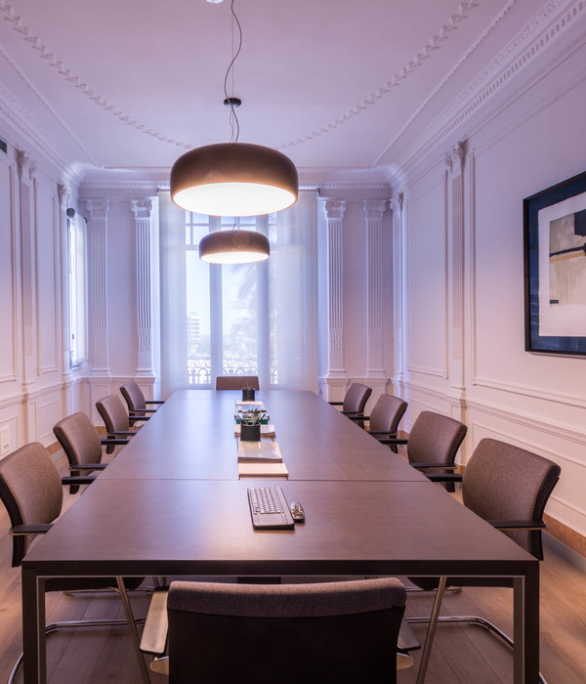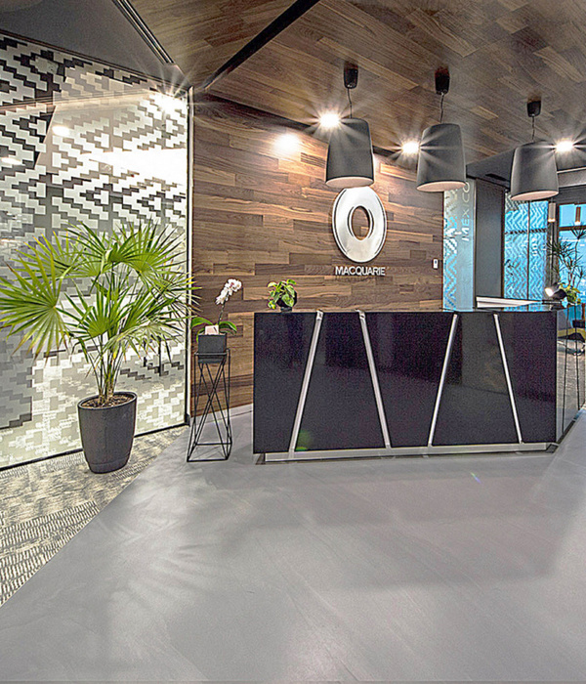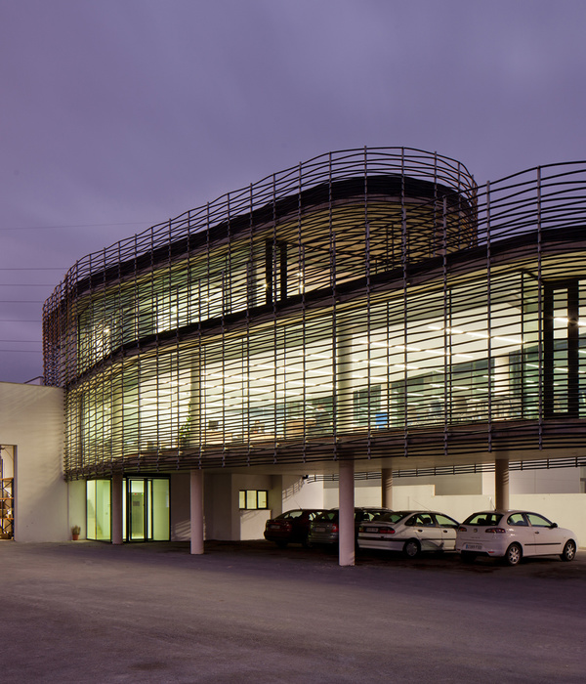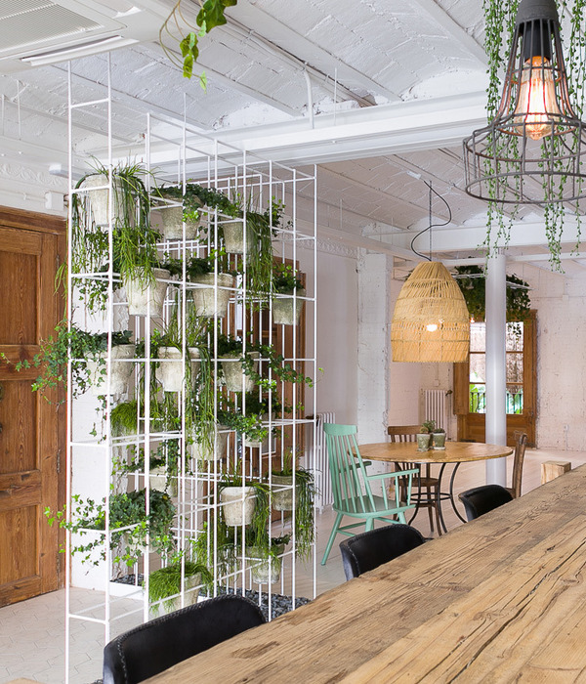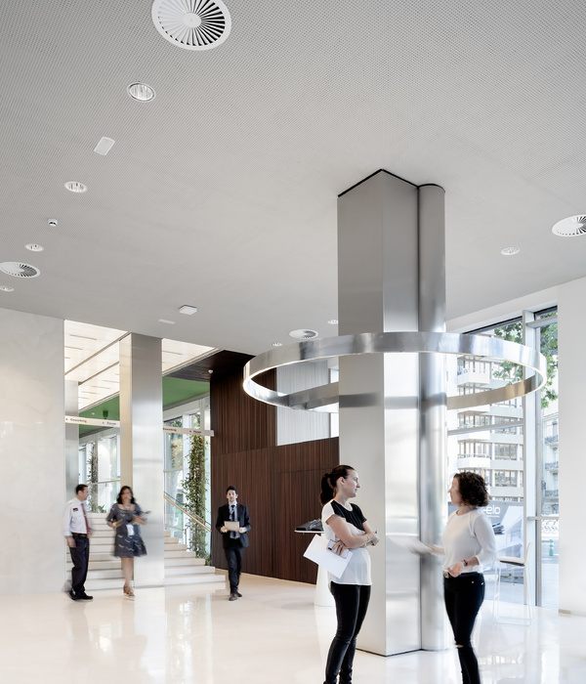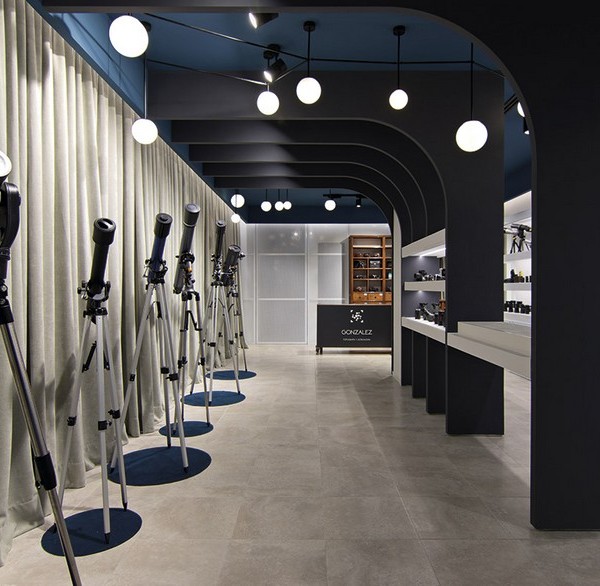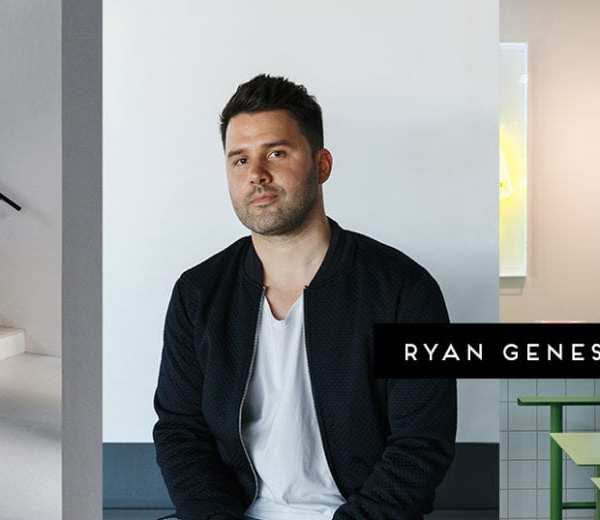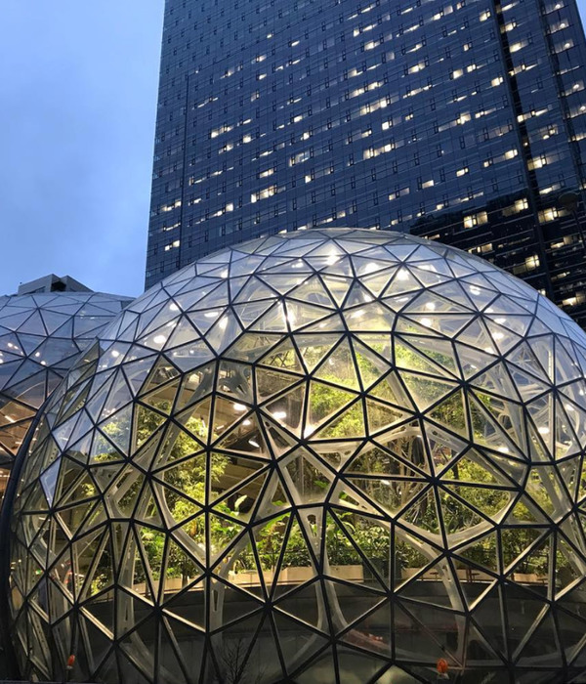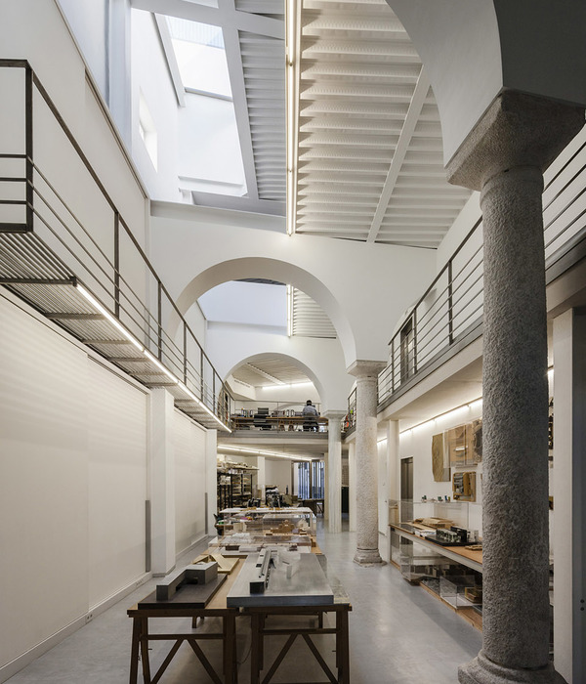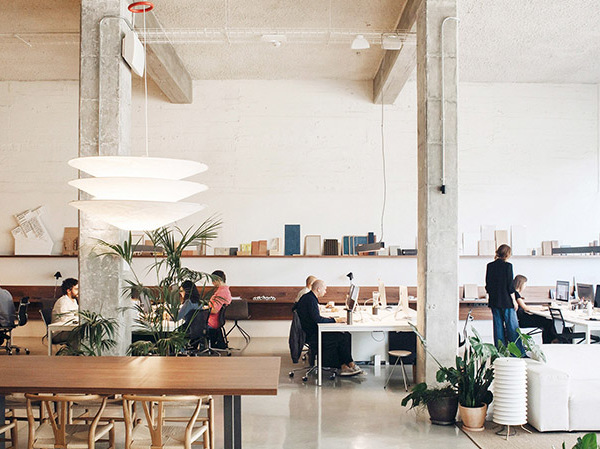Founded on the belief that in every child is the ability to succeed and thrive in life, Big Brothers Big Sisters works to make a direct and lasting impact on the lives of children facing adversity by establishing one-to-one relationships with volunteer mentors. Supporting this mission of inclusion and social justice, the new headquarters of Big Brothers Big Sisters of Greater Houston imagines the building as a catalyst for community engagement with a design that is visually porous, vibrant in its use of color, and filled with natural light. The project uses architecture to produce a joyful and hopeful presence in the city that can act as a model for future chapters of Big Brothers Big Sisters throughout the country.
Big Brothers Big Sisters of Greater Houston creates and sustains nearly 2,000 mentor matches, yet with hundreds of children on its waiting list, there was a growing need to expand its services and increase its visibility within Houston to attract new mentors. Located just north of downtown, the headquarters takes advantage of its site on an urban island between the elevated I-45 highway and the active Washington Avenue Corridor with a design that offers different experiences at different speeds, whether from a pedestrian walking down the sidewalk to a car speeding along the highway.
A dynamic seesaw roof and a lively variety of window openings provide different faces to the multiple sides of the city making the building more visible and reflecting the mission’s core values of openness and vitality. The building’s unique volume responds to its irregular footprint to maximize spatial experience both on the interior and exterior.
With a program combining private and open office space with interview and meeting rooms, a childrens’ playroom, café, and a multi-purpose event space connected to an open-air balcony with commanding views of downtown Houston and the Buffalo Bayou, the building uses standard building systems and cost effective materials to produce an inspiring work environment that is more than just an office.
A three-story open atrium at the west entrance acts as a thickened public zone, within which a main staircase and balcony system connect the three floors physically and visually to enhance interaction, communication, and fluidity of movement. At night the illuminated headquarters, alongside the downtown skyline, becomes a community beacon within the city of Houston.
{{item.text_origin}}

