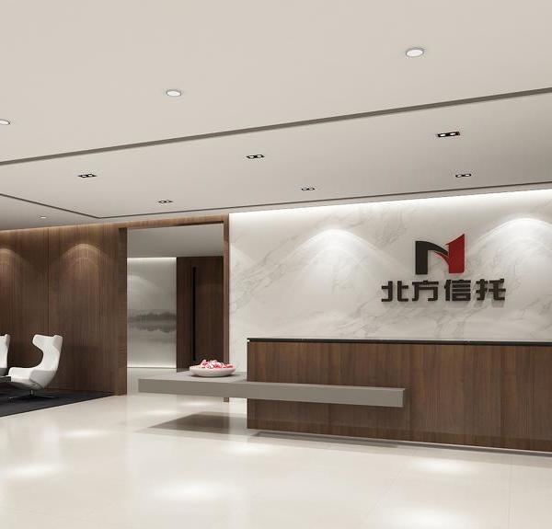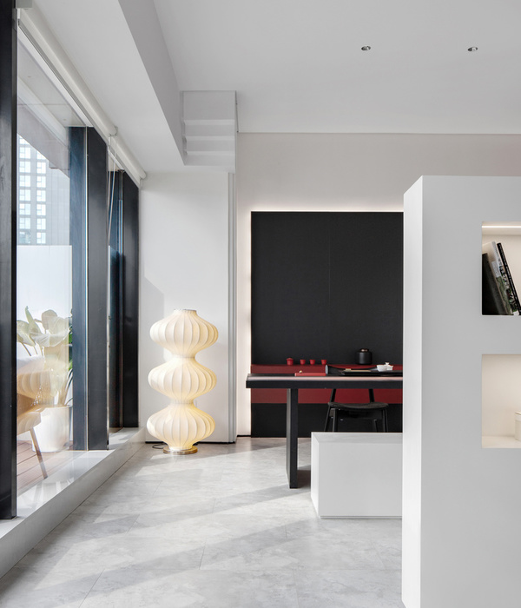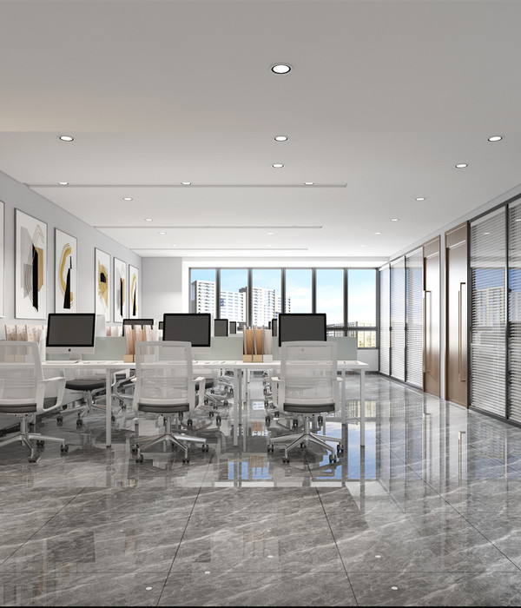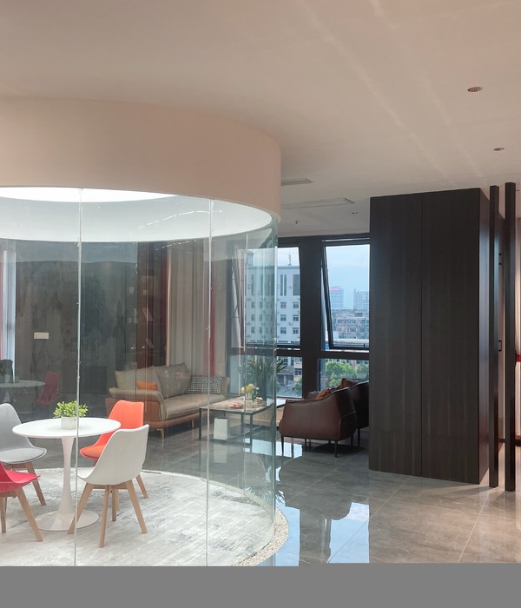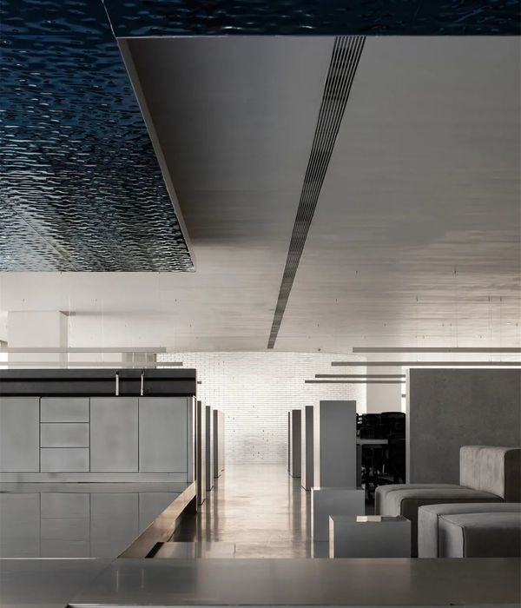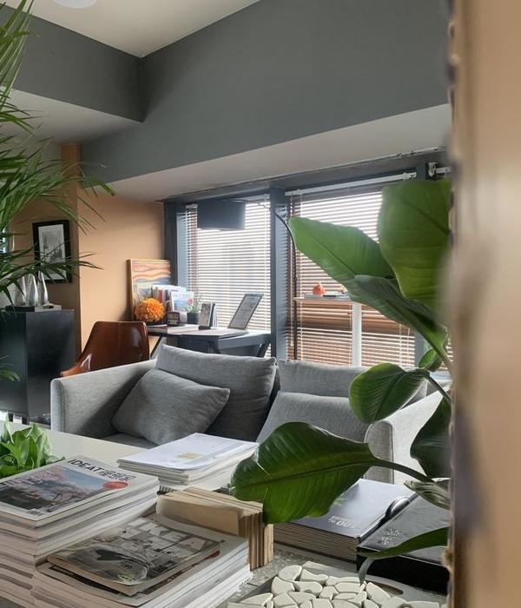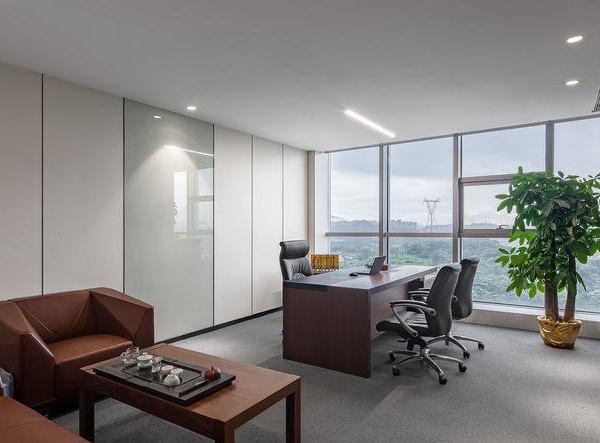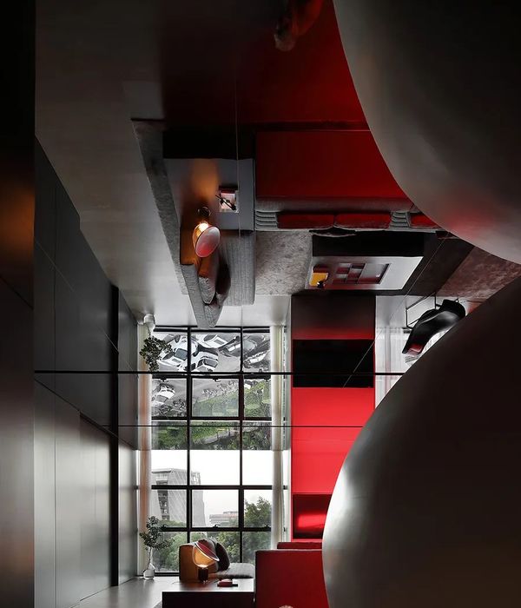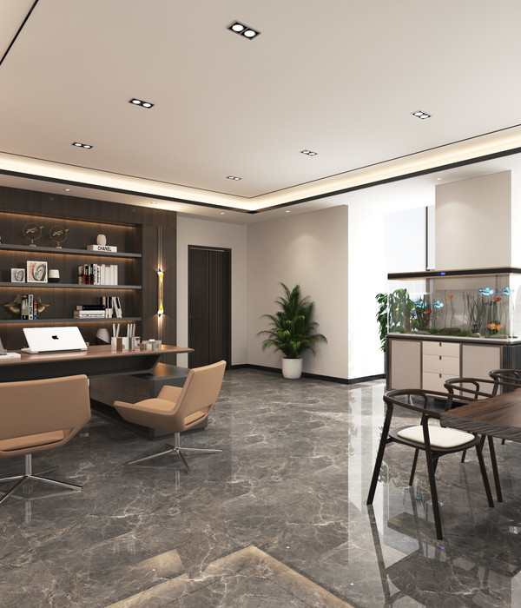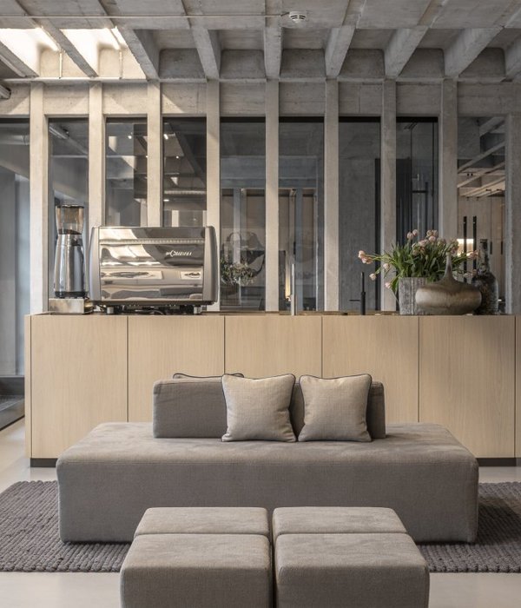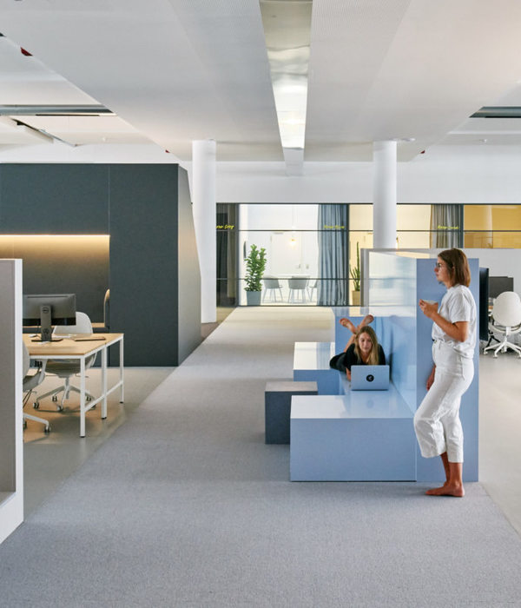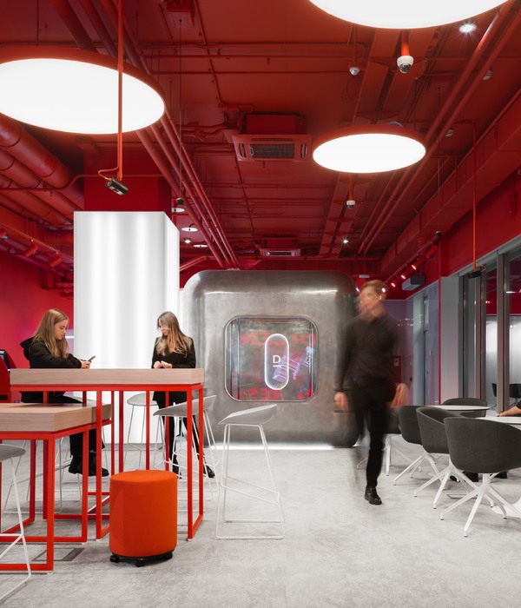华纳音乐集团新总部位于洛杉矶艺术区标志性的福特工厂大楼内,这座大楼建于1912年,用于生产和展示经典的Model T汽车。Rockwell Group为华纳音乐集团设计的新总部,不仅彰显了公司悠久的历史,更展示了公司从音乐制作到表演设计等众多领域的工作成果。
▼大楼外部入口区域,the external entrance area of the building
WMG is headquartered in a landmark Ford Factory building in Los Angeles’s Arts District, built in 1912 to produce and showcase Model T’s. Rockwell Group’s design concept for Warner Music Group’s new headquarters celebrates the record company’s history, its vast catalogue of work, music making, and performance.
▼入口大厅,the entrance hall
明亮、现代、简洁的工作空间,由五层楼的主建筑和相邻的二层配楼共同构成。考究的选材形成了新、旧、软、硬、冷、暖之间的对比,同时也为华纳音乐的800名员工打造了一个充满活力和未来感的新据点。
Bright, contemporary, and concise work spaces span across the five-story main building and an adjoining two-story annex. The contrast of old and new, hard and soft, and warm and cool materials creates a dynamic, future-forward base for WMG’s 800 employees.
▼明亮、现代、简洁的工作空间,bright, contemporary, and concise work spaces
Rockwell Group将原来的Model T展示区打造成了现在的中央舞台。这是一个两层的可灵活布置的现场演艺空间,有250个木制看台式座位。在这里可以举办各种形式的音乐会、发布会和行政会。
In a nod to the ground floor’s original purpose as a Model T showroom, Rockwell Group has created Center Stage, a two-tier, 250-seat flexible live performance space with wood bleacher-style seating as a showcase for WMG’s extensive roster of recording artists. Center Stage can be configured for small or large concerts, as well as for presentations and meetings.
▼中央舞台区域,central stage area
▼现场有250个木制看台式座位,central stage with 250 wood bleacher-style seating
▼座位细部,details of the seat
起居室是位于首层的联合办公空间。从休息室的座位,公用写字桌再到窗边的酒吧椅都是极简风格,适用于不同类型的工作。漂白的橡木制品和带有蓝紫色调的中性面料与建筑原有的浇筑混凝土地面形成了柔缓的对比。简洁且具有强烈几何感的黑色灯具强调了整体设计感。人们可以通过中央舞台的看台座位区域通往起居室的夹层,这里有更多的座椅以及台球、乒乓球和其他可供娱乐的项目。
The Living Room is a co-working space located on the ground floor. Minimal furniture, including lounge seating, communal tables, and bar height seating along the windows accommodates different types of work. Bleached white oak millwork and neutral fabrics with accents of blue and purple create a warm contrast to the building’s original poured concrete flooring. Clean, graphic black lighting punctuates the design. Center Stage’s bleacher seating leads people to the mezzanine level of the Living Room, which features more seating as well as a pool table, a ping pong table, and other games.
▼从餐厅区域看向起居室,view to the living room from the dining hall
▼起居室,the living room
▼起居室夹层,the mezzanine level of the living room
▼位于起居室夹层的录音舞台,the records stage
餐厅区有110个座位,由蓝、白、黑三色的材料层,混凝土以及醒目且现代的白色瓷砖组成。灵活的设计,使得餐厅可适应不同类型的食品供应。滑动门后方隐藏着一间酒吧,在早晨为员工供应咖啡。
WMG’s 110-seat dining area has layers of blue, white, and black materials, concrete, and bold, contemporary, angular white tile. The space’s flexible design accommodates different types of food vendors. A kiosk with sliding doors opens to reveal a bar, which serves coffee in the morning.
▼餐厅区域,commissary
华纳音乐集团旗下的7个子公司分布在建筑内的不同楼层,他们形成了各自的微型社区。不同的设计风格还反映了每个公司特有的文化氛围。不同区域在保有自身特点的同时,还共同拥有着开放式的设计、清晰的视野,以及多样化的公共空间。
WMG’s 7 groups occupy spaces that reflect their individual cultures, creating mini-communities within the building. While each space is unique, they all feature open floor plans, clear sightlines, and a variety of communal spaces.
▼各个微型社区,mini-communities
▼通向办公楼顶层的木制楼梯,the wooden staircase leads to the top floor of the office building
办公室的一楼由ADA、WEA与Rhino共享,他们使用黑、白、灰以及流行色彩混合的木材作为家具和装饰。与此同时,一个斑斓有趣、带有中世纪风格的空间,回溯了20世纪Rhino名下艺术家们的大量经典唱片。
ADA and WEA, which share the 1st floor (with Rhino), will have a similar palette of dark wood, white, black and grey, with pops of colour. A colourful and playful, mid-century influenced space reflects Rhino’s artist back catalogue of recordings from the 20th century. The office features a custom vinyl display wall designed by Rockwell Group.
▼20世纪唱片墙,recordings from the 20th century
Visitors are greeted by a large-scale video wall in the reception area. An artist’s lounge has a plush, residential feel with velvet drape, acoustical fabrics, and kilim rugs.
▼接待区,the reception area
▼艺人休息室,an artist’s lounge
▼录音棚,recording studio
三楼的接待前台和舞台后方是定制的染色绳装置。所有的家具,包括沙发使用的布艺材料以及室内照明装置都是独家定制的。
The space features custom dyed rope installations behind the reception desk and stage. All furniture is completely custom with custom fabrics and lighting. A stage at the back of the space for their artists to perform.
▼三楼接待前台,the reception desk
在四楼和五楼,黑、白、米黄和海军蓝色调混合的现代家具为华纳音乐的出版部门创造了优雅的工作环境。
A colour palette of black, white, beige and navy and modern furniture will create an elegant environment for the publishing arm of WMG.
▼优雅的办公环境,an elegant environment
▼会议室,meeting room
在户外生态区打造了一个公园式的休闲场所,穿插其中的小径非常适合漫步。有天顶的露台为员工们创造了更多可供聚会的私密空间。此外,Rockwell Group还为屋顶空间特别定制了户外家具。
Niches create a park-like outdoor retreat with pathways that encourage people to meander. Covered terraces create more private areas for meetings and gatherings. Rockwell Group created custom outdoor furniture for the space.
▼天台休闲区域,rooftop recreation area
{{item.text_origin}}

