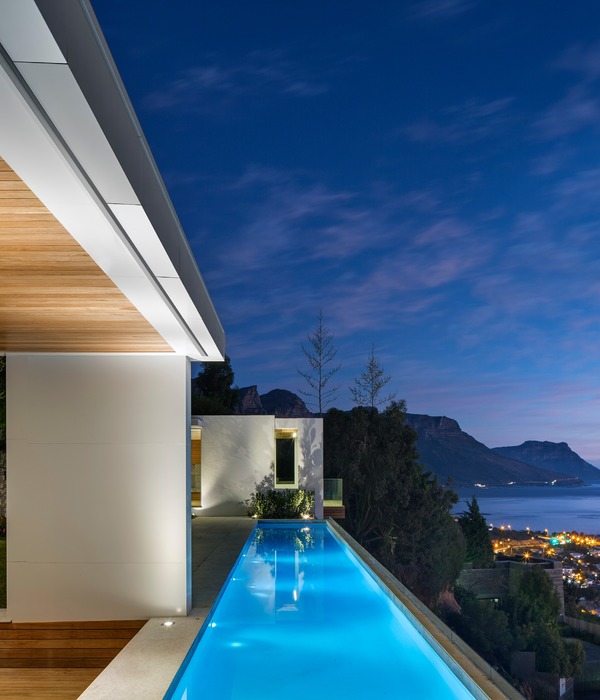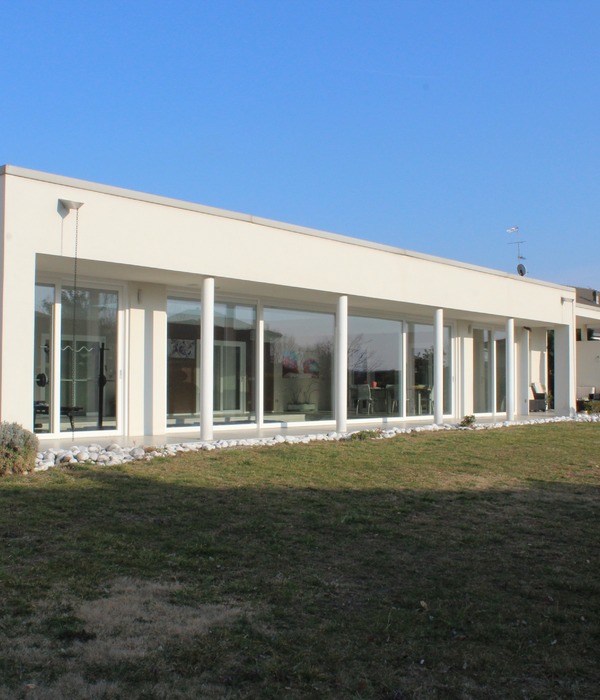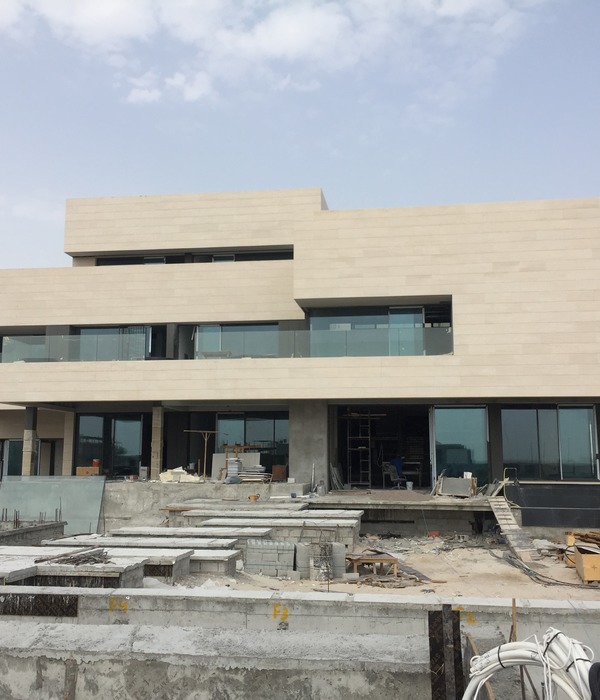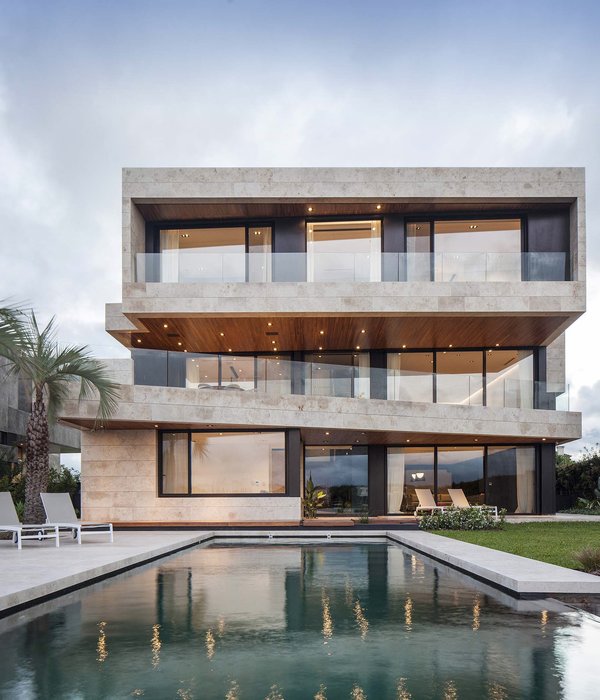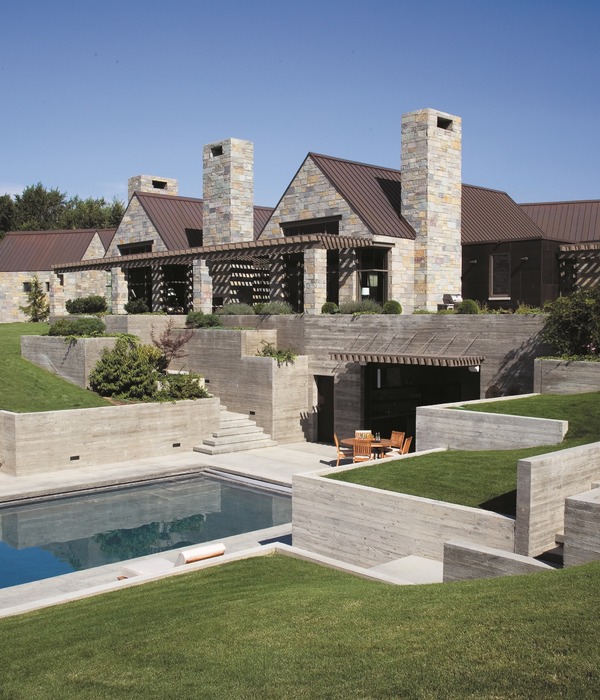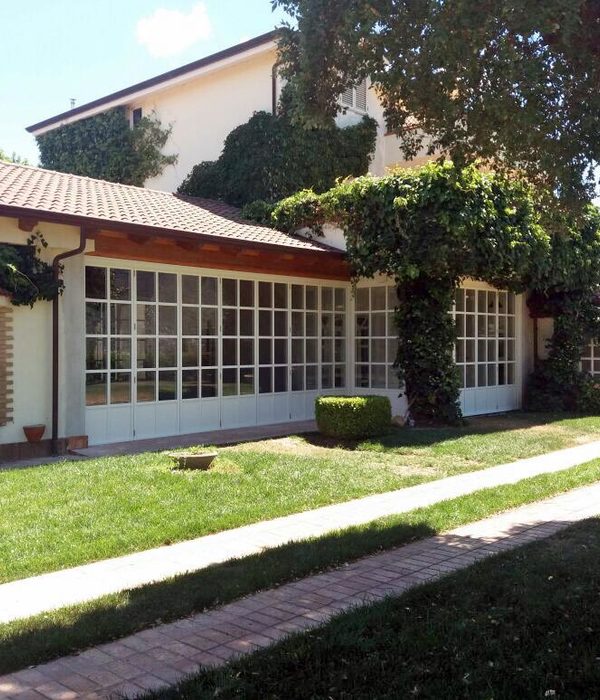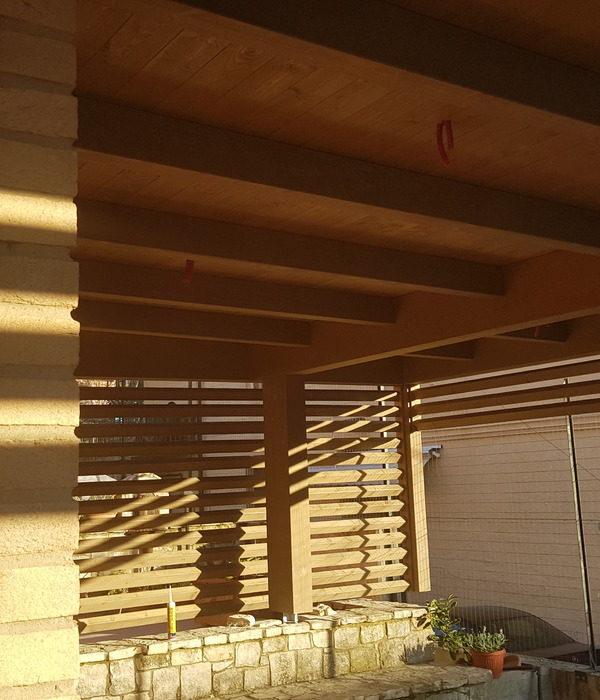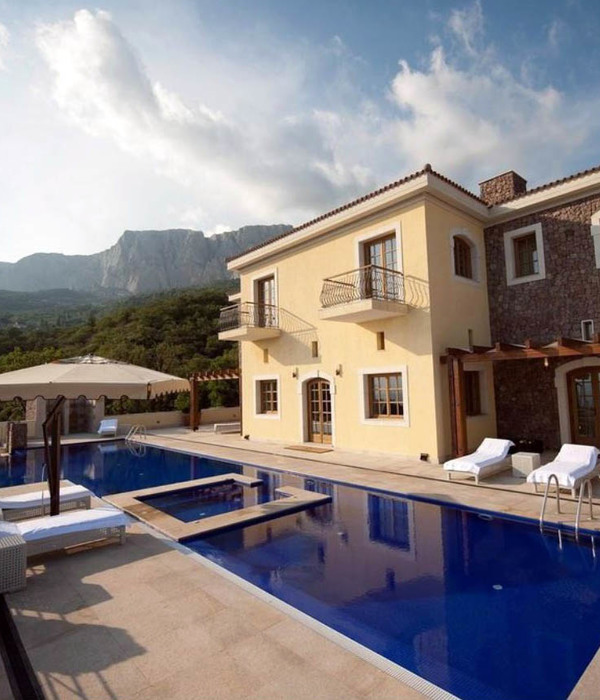- 设计方:Aidlin Darling Design
- 位置:美国
- 分类:商业建筑
- 内容:实景照片
- 建筑设计负责人:Joshua Aidlin,AIA – Principal,David Darling,AIA – Principal,Shane Curnyn – Project Architect
- 结构工程师:Berkeley Structural Design,Bill Lynch
- 景观设计师:Miller Company,Jeff Miller,Kyla Burson
- 土木工程师:Sandis Engineers,Bruce Davis,Mike Kuykendall
- 承包人:Matarozzi,Pelsinger Builders,Daniel Pelsinger & Daniel Matarozzi – Principals,Peter Kellner – Proj
- 项目规模:1 300.64256平方米
- 图片:10张
- 摄影师:Matthew Millman,Richard Barnes
355 11th street multifunctional building in San Francisco
设计方:Aidlin Darling Design
位置:美国
分类:商业建筑
内容:实景照片
建筑设计负责人:Joshua Aidlin, AIA – Principal, David Darling, AIA – Principal, Shane Curnyn – Project Architect
结构工程师:Berkeley Structural Design, Bill Lynch
景观设计师:Miller Company, Jeff Miller, Kyla Burson
土木工程师:Sandis Engineers, Bruce Davis, Mike Kuykendall
机电工程
师:CB Engineers, Chikezie Nzewie
承包人:Matarozzi/Pelsinger Builders, Daniel Pelsinger & Daniel Matarozzi – Principals, Peter Kellner – Proj
项目规模:1 300.64256平方米
图片:10张
摄影师:Matthew Millman, Richard Barnes
这是由Aidlin Darling Design设计的旧金山第11街355号多功能建筑。建筑前身为20世纪初建成的历史工业建筑,后被废弃。经过改造利用后,该建筑获得LEED金牌认证,是个多功能用途建筑。建筑为三层,建筑面积达14000平方英尺。该建筑采用了高性价比的可持续开发措施,以进行
绿色建筑
的建设。建筑二层为业主、投资商所用的行政部门及办公室。三层租给设计专业人员。建筑一层为餐厅、酒吧及户外庭院。
这个历史建筑曾用作仓库,经改造后可作为多个承租人用的工作间。为了满足办公使用功能,需要充足的光线与新鲜的空气,但旧金山规划局对历史区域的建筑开窗有着严格的规定。此外,建筑原来的波纹壁板被要求更换别的材质,以保留工业建筑的特性。为了解决这些冲突,设计团队采用了具有穿透性的孔状建筑表皮,隐藏在建筑表皮后方的是可打开的窗户,以允许光线和新鲜空气进入。穿孔的建筑表皮可减轻太阳热量的吸收,同时有助室内形成交叉通风。这个简单的双层幕墙让光线、空气在这里活跃,并保留了原有建筑的硬朗形象。
译者: 艾比
355 Eleventh is a LEED Gold adaptive reuse of a historic and previously derelict turn-of-the-century industrial building. The three-story, 14,000-square-foot, mixed-use project was developed and constructed by the building’s primary occupant, a general contractor specializing in green building who wanted to showcase its commitment to cost-effective sustainability. This owner and general contractor occupies the entire second floor, comprised of administration and offices. The third floor is leased to design professionals. A restaurant and bar occupies the first floor and exterior courtyard.
Originally a warehouse, the historic structure’s new role as a multi-tenant workspace invoked a new set of constraints for the building envelope. Ample light and air was required for the building’s new office use, however San Francisco’s Planning Department placed strict limitations on the introduction of new fenestration due to the building’s National Register of Historic Places designation. Additionally, the structure’s original corrugated siding was required to be replaced in-kind to preserve the building’s industrial character. The architectural solution to these conflicting requirements was to perforate the building’s new corrugated skin with fields of small holes, allowing light and air to pass through new operable windows hidden behind. The perforated outer skin mitigates solar heat gain while enabling cross-ventilation of the interior. This rudimentary double-skin façade becomes a screen for sunlight and air, allowing the stoic, industrial character of the original building to be maintained without the visual introduction of new fenestration.
By carefully designing the new spaces, more than 75% of the building’s original fabric has been maintained. Significant structural upgrades were undertaken to ensure proper seismic performance of the existing timber frame – an investment on par with new construction. Clearly registering the rhythm of the historic post-and-beam structure, the original fenestration of the building’s north façade was preserved and refurbished. The existing timber and concrete frame was carefully sandblasted to reveal the warmth and texture of the original materials. As day turns to evening, the perforations in the building’s new skin gradually reveal the historic character of the timber frame within.
旧金山第11街355号多功能建筑内部局部图
旧金山第11街355号多功能建筑内部走廊图
旧金山第11街355号多功能建筑内部细节图
旧金山第11街355号多功能建筑夜景图
旧金山第11街355号多功能建筑
旧金山第11街355号多功能建筑图解
{{item.text_origin}}




