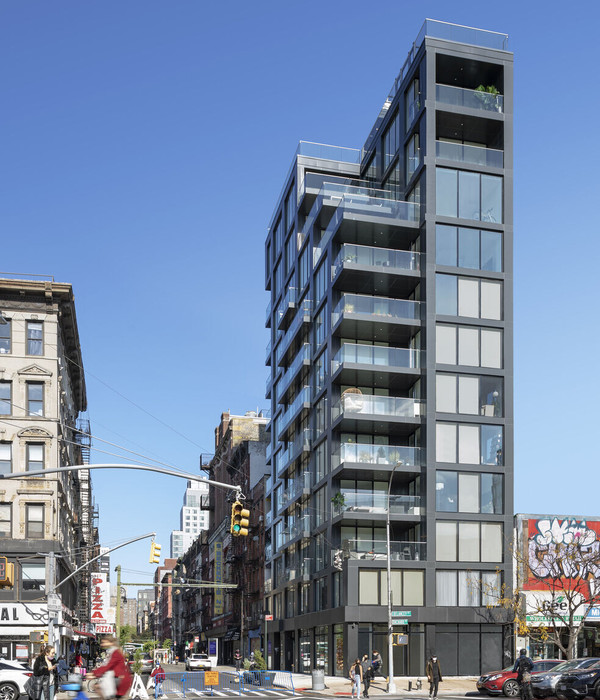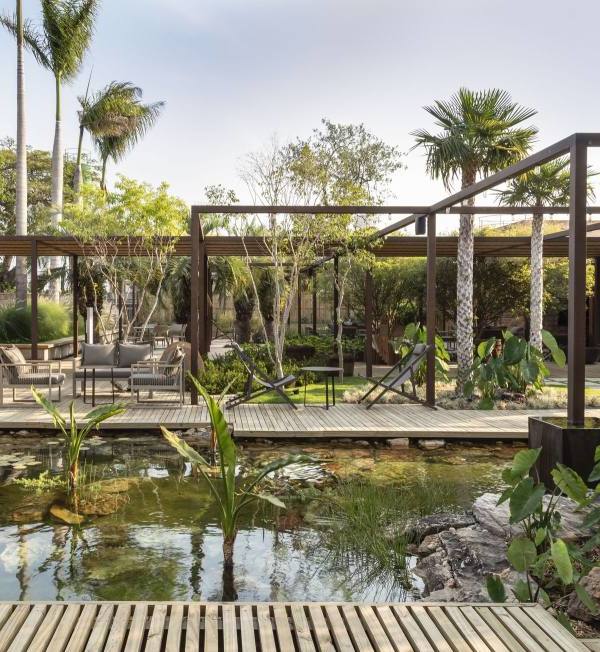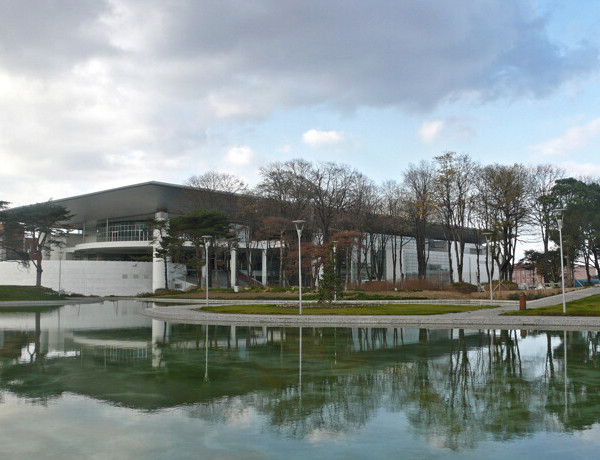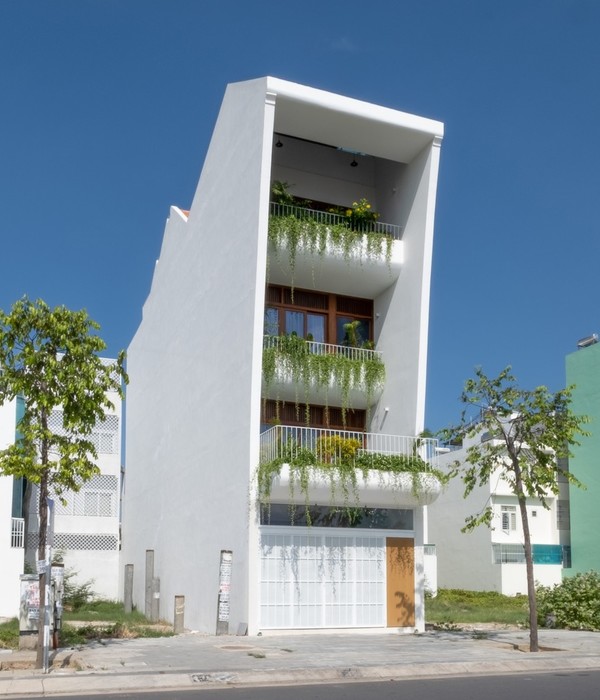该项目是MIXD事务所为Echo Investment在华沙打造的新办公室,其设计直接与投资方的活动性质相关联:包括建筑、设计和城市规划在内的开发与建造
The design of the Echo Investment office in Warsaw directly relates to the nature of the investor’s activity – the development industry and areas related to construction: including architecture, design and urban planning.
▼项目概览,Preview © Studio Pion
设计的主要灵感源于诺兰导演的电影《盗梦空间》,其情节是在越来越深层的睡梦中展开,每个阶段都是由建筑师精心策划,且往往明显违背了物理学的规律。类似地,在进入办公室后,人们将首先置身于大厅区域巨大的天花板之下,其抽象的建筑形式直接回应了《盗梦空间》中标志性的、将城市倾倒过来的场景。而影片中用于区分梦境与现实的陀螺,则对应着办公室中的Magis Spun摇椅。
The main inspiration for the project was the film “Inception” directed by Christopher Nolan. Its main plot unfolds on increasingly deeper levels of sleep, each stage of which has been carefully planned by architects, often clearly against the laws of physics. Hence the idea for the first thing that catches our eyes after entering the office – the ceiling in the lobby area decorated with forms of abstract buildings. This directly refers to the iconic scene from “Inception”, in which the city turns upside down. Each of the characters in Nolan’s film had an artifact that distinguished dream from reality. One such artifact in the Echo Investment office are the Magis rocking chairs Spun, which are confusingly similar to the spinning top that appears in the film.
▼大厅区域的天花板回应了《盗梦空间》中的标志性场景,The ceiling in the lobby area directly refers to the scene from “Inception”, in which the city turns upside down © Studio Pion
▼Magis Spun摇椅与电影中的陀螺对应 The Magis rocking chairs Spun are confusingly similar to the spinning top that appears in the film
天花板上的木制元素同时也是摆放在大厅里的巨大城市模型的镜像,它体现了Echo Investment公司在塑造华沙城市和建筑景观过程中所具有的重要地位。透过全景窗户,可以将过去三十年间“排列”于Wola区的众多写字楼、酒店和公司总部大楼尽收眼底。
The wooden forms on the ceiling are also a kind of mirror image of the huge model of Warsaw placed in the lobby, which shows how much the current landscape of the capital owes its shape to the buildings erected by Echo Investment. It is also enough to look through panoramic windows to see “blocks” of office buildings, hotels or company headquarters “arranged” in the Wola district in the last three decades.
▼休息区 Lounge area© Studio Pion
▼公用办公桌 hot desk zone© Studio Pion
▼细节 Detail © Studio Pion
办公室本身给人以优雅和非常注重细节的感觉,同时散发着家一般的气息——主要归功于木材、陶瓷、金属、织物和皮革等高档材料的组合,以及以棕色和米色为主的暖色系搭配。
The office itself – very elegant and made with great attention to detail – undoubtedly has something homey about it. This is due to the noble materials: wood, ceramics, metal, fabrics and leather, as well as warm colours palette dominated by browns and beiges.
设计的另外一个灵感来源是华沙啤酒厂,这也是公司办公室所在的区域。大量的铜制细节使人联想到巨大的酿酒桶。设计还使用了原啤酒厂建筑拆除后留下的原始铸铁杆,并为之赋予了花架的功能。
Another source of inspiration was Warsaw Breweries – the place where the Echo Investment office is located. Numerous copper details refer to the brewing vats. In addition to copper, the design uses original cast-iron poles from the demolition of the former breweries buildings, which have been given a new function – plant pots.
▼主厨房区域 main kitchen area © Studio Pion
▼餐桌上方装饰以镀锌的脚手架装置 galvanized scaffolding spatial installation © Studio Pion
▼拥有玻璃砖底座的桌子,The table with a base made of glass bricks © Studio Pion
会议室区域的设计延续了“盗梦空间”的主线,每间会议室各自代表着“梦境”的不同阶段,并至少包含一个介于“清醒”与“睡梦”之间抑或能够带来视错觉的元素,例如,入口处带有铜制透镜的房间、带有“不可能三角形”的房间,以及摆放着与自身相同的模型的“建筑”房间等。这些房间的排列顺序也并不是偶然的,它们各自的陈设分别对应着公司的一项关键业务,以及一个与建筑和城市规划有关的概念,例如透视、尺度、形式、创造或技术等。
The thread of “Inception” found its continuation, among others. in conference rooms – each of them is a different stage of sleep. Just as in dreams, surprising, impossible, non-existent things and events often appear suddenly, in each of the conference rooms there is at least one characteristic element from the border of waking and dreaming or the sphere of optical illusions. So, going from the entrance, we will find a room with a copper lens that reverses the perspective, rooms with Penrose’s impossible triangle, an “architectural” room with a model of the same room inside, a room with 3D printing elements created in cooperation with the UAU project studio, and an “origami” room with a ceiling in the form of scaled “expanded metal “made of felt. The order is not accidental – each of the rooms and their furnishings refer to one of the key investments of Echo Investment and to one of the concepts related to architecture and urban planning, such as perspective, scale, form, creation or technology.
▼会议室内部,Interior view © Studio Pion
▼每间会议室各自代表着“梦境”的不同阶段 © Studio Pion Each of the conference rooms is a different stage of sleep
▼安静工作区,Quiet room © Studio Pion
▼室内其他细节,Interior details © Studio Pion
设计:MIXD
地址:波兰 华沙
面积:7,500 平方米
时间:2021年
摄影:Studio Pion
{{item.text_origin}}












