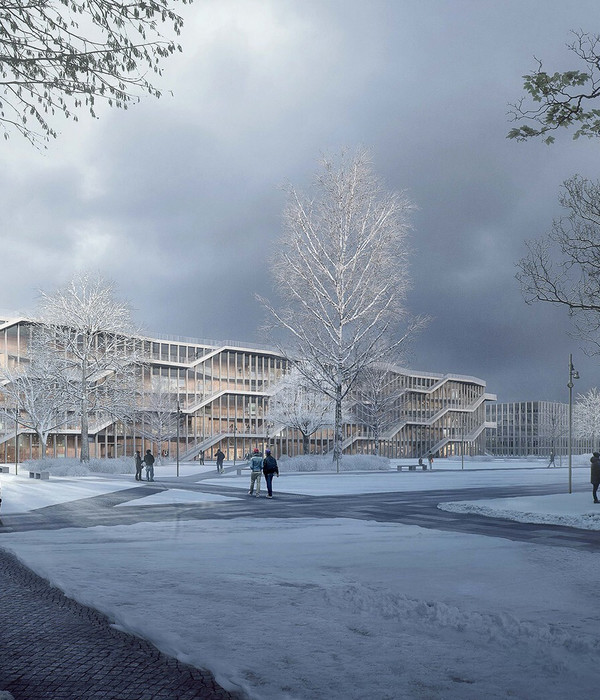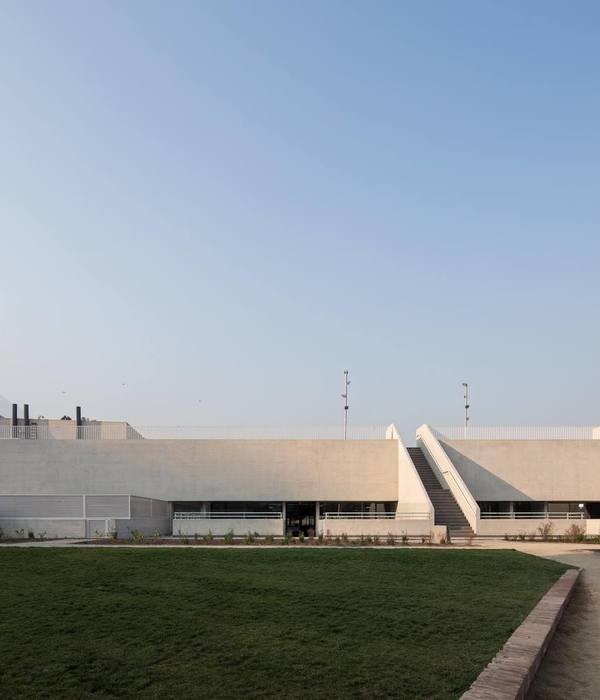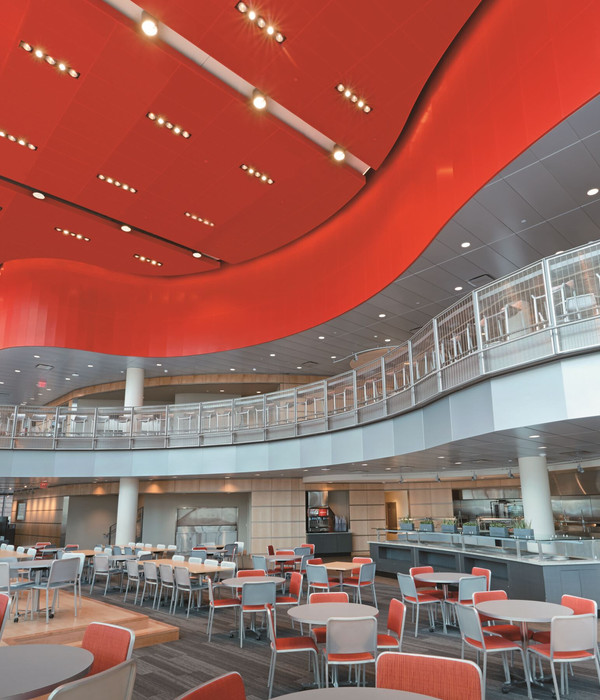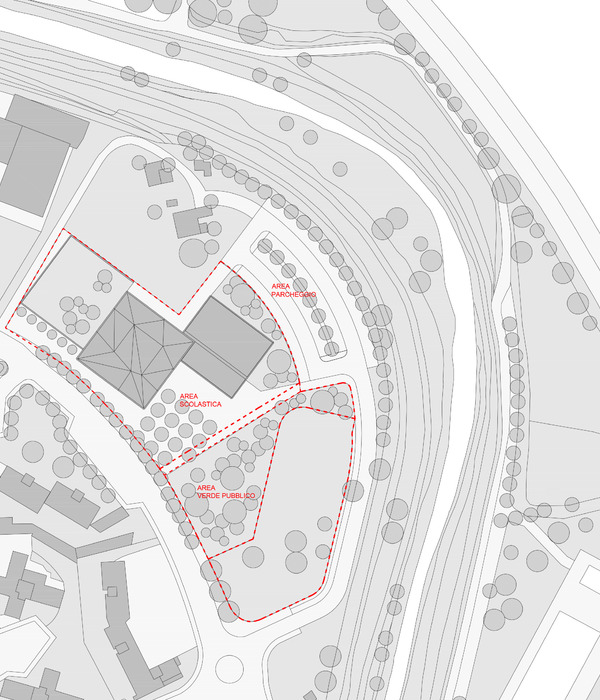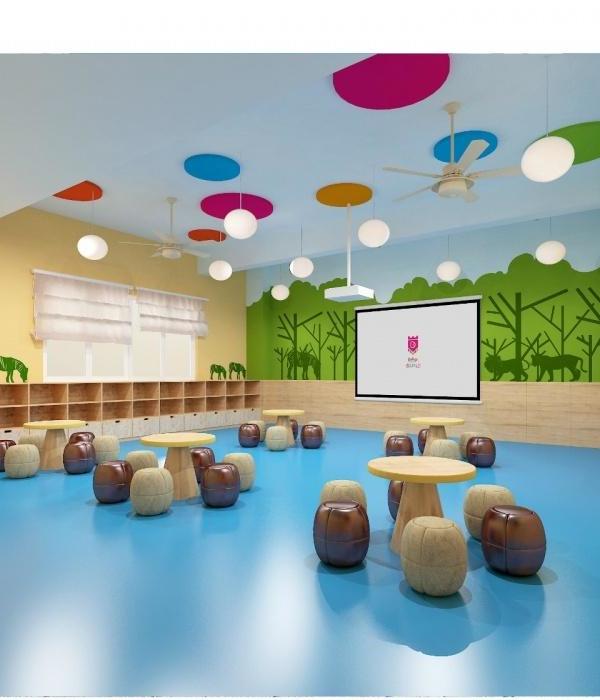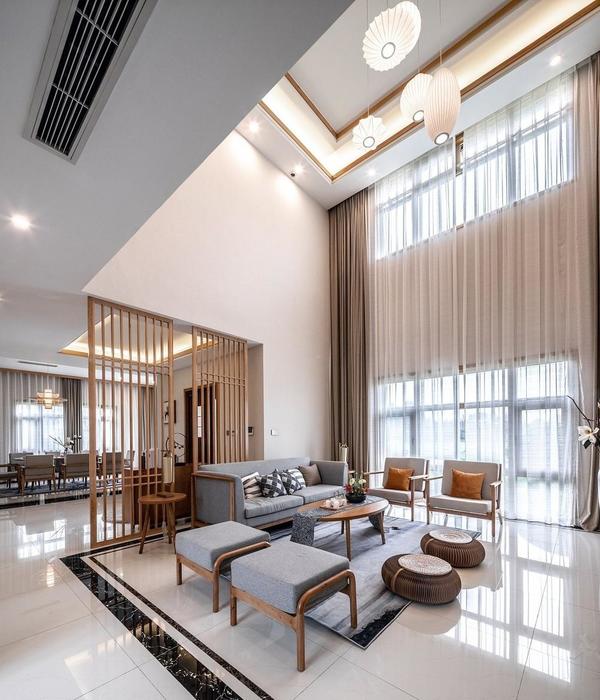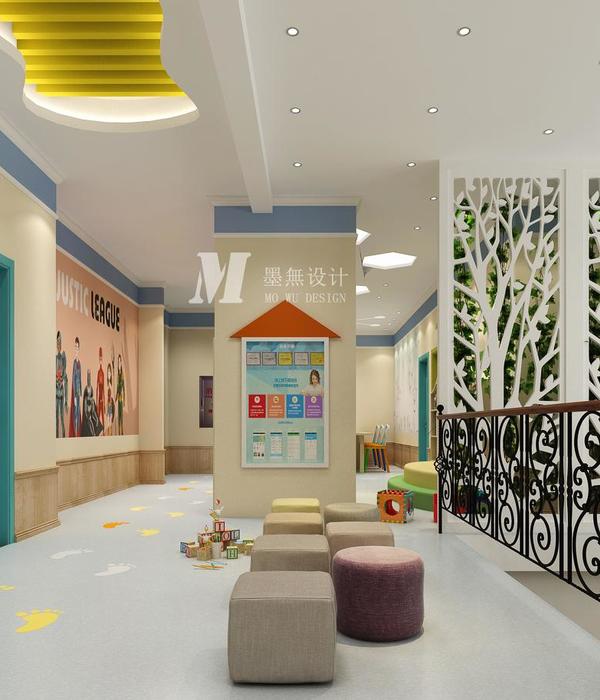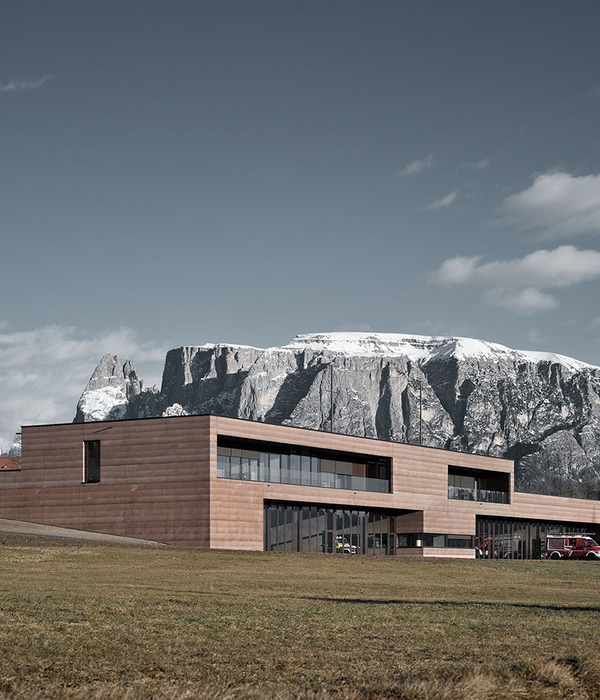RAL Architects were engaged by Queensland University of Technology Gardens Point Campus to design their D Block Collaborative Learning Space located in Brisbane, Australia.
RAL Architects’ design solution required addressing the concrete tiers underlying the existing theatre. To do this the space was conceived as a series of connected platforms with subtle changes on each level to create interest. The intent of these platforms was to create opportunities for the use of the space to be edited by staff and students depending on need. Formal and informal learning, group and individual study were intended to be possible throughout the spaces.
From the exterior, a glazed curtain wall marks the new D101 lecture theatre. A window seat pokes itself out from the facade, adding a visual layer of intrigue before stepping foot into the building. Additional windows, including a cantilevered window protruding from the northern wall, were installed to take full advantage of the Queensland sunshine. The facade gives little away as to what the lecture theatre might be like inside. This makes entering the space for the first time all the more delightful.
Inside, contrasting levels and landing pads have replaced the traditionally tiered seating arrangements. The central deck and upper floor areas were constructed of structural steel frames with a plywood sub floor and feature a brush box T&G timber flooring. The brush box timber is repeated on the lower level seating areas to unify the space, while the environmentally conscious Marmoleum flooring reflects the university’s commitment to sustainability.
The faceted birch plywood walls introduce visual and textural intrigue to the study area. Constructed to resemble an accordion fold, the architectural structure is acoustically treated and also conceals part of the air conditioning system.
An acoustic set plaster wall was installed in the lower level to add to the contemporary feel of the space. Edge-lit hexagonal panels of varying sizes and orientations draw attention to the upper-level ceilings. Here, the plywood panels meet both design and functional lighting needs.
An urban feel pervades the traditional university archetype, reinforcing a sense of openness, community, and collaboration. The resulting space is cocooning but in no way isolating. Frameless glass balustrades define study zones without infringing on sight lines or hindering natural light – establishing the illusion of additional rooms within the open plan space.
The budget allocated to this project has allowed a high-quality architectural solution to be created for the university. The value of this project is seen in the shift from an underutilized and uninviting single function tiered theatre space into a people space, open, engaging and flexible that promotes interaction and peer assisted learning over outdated modes of learning delivery.
The project’s success is evident in its exceptionally high level of use and satisfaction from occupants. As a pilot project for the revitalization of the aging tiered lecture theatre, this project demonstrates that these challenging spaces can be rejuvenated for the betterment of campus life and in the promotion of QUT through the quality of its built environment.
Architect: RAL Architects Contractor: Schiavello Construction Photography: Christopher Frederick Jones
15 Images | expand images for additional detail
{{item.text_origin}}

