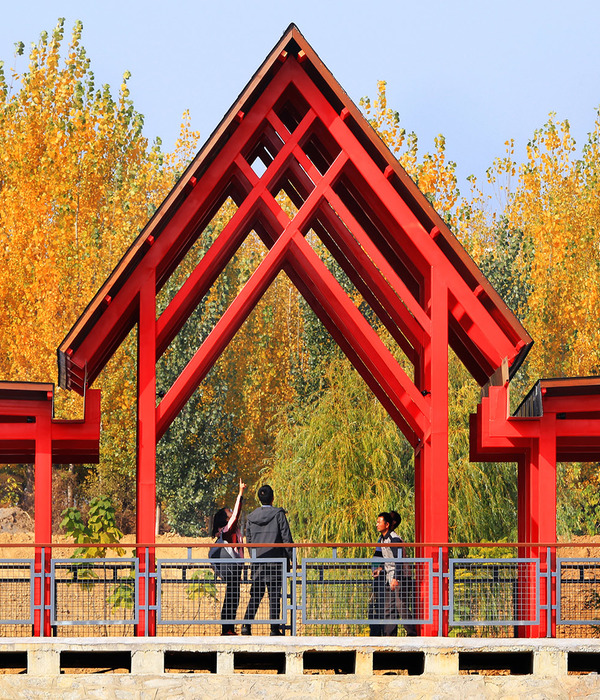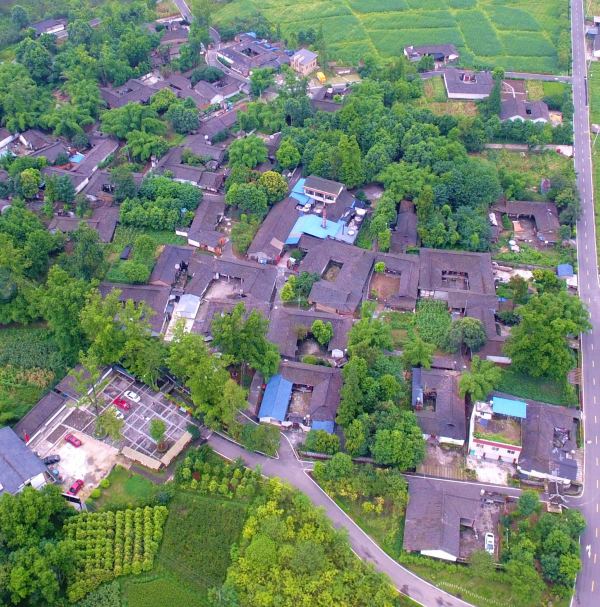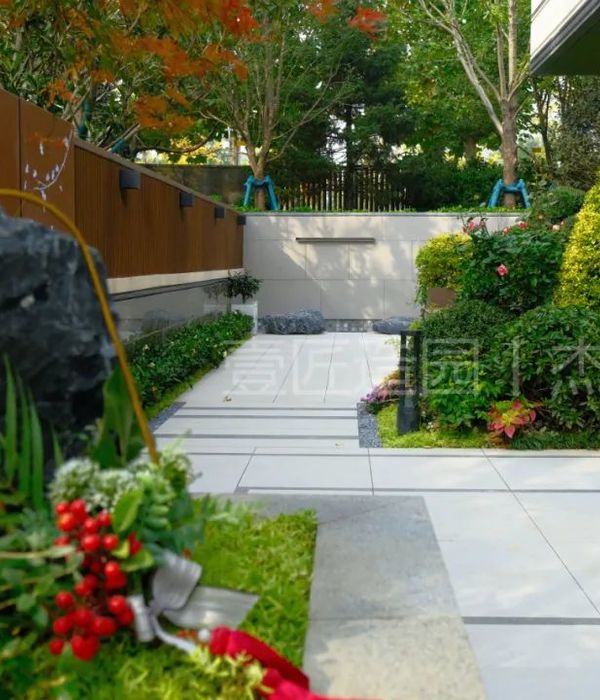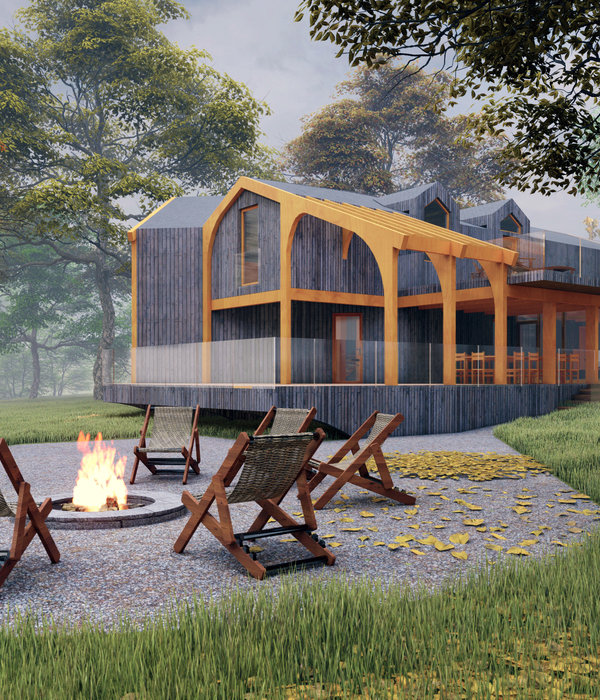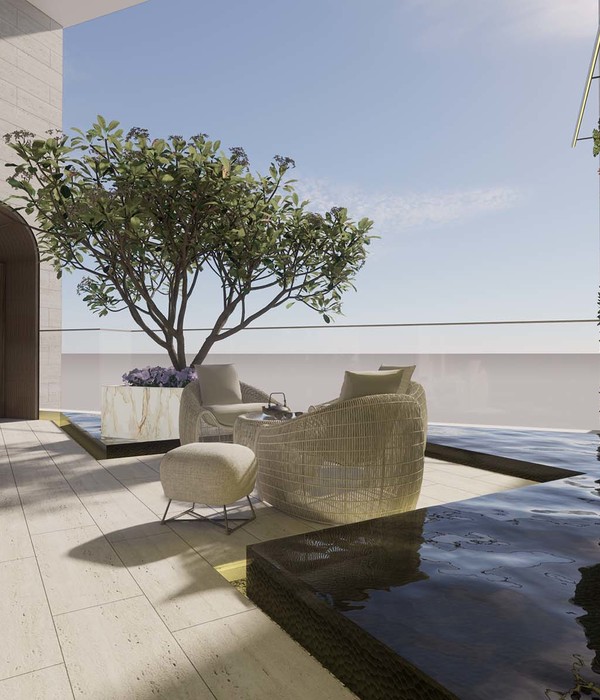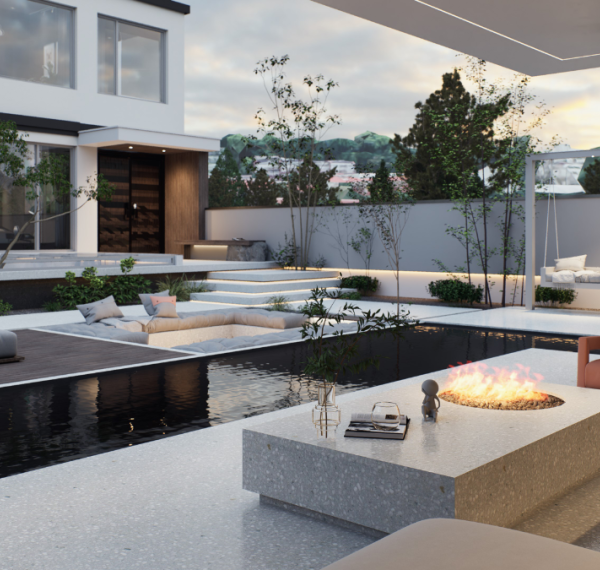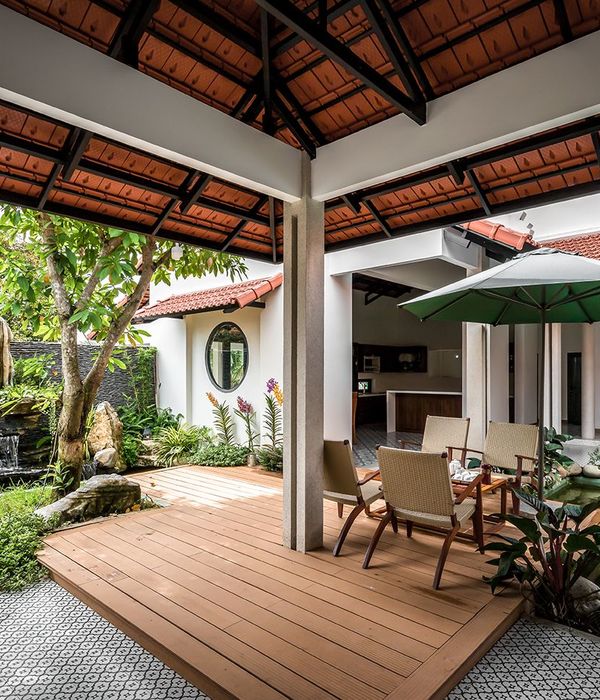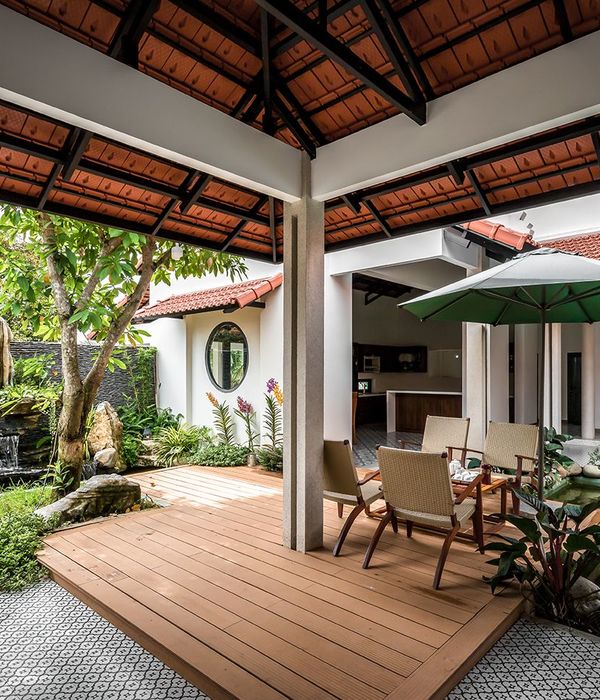发布时间:2023-03-24 23:59:06 {{ caseViews }} {{ caseCollects }}
设计亮点
利用笛卡尔几何形状创造不同尺寸的室外交互空间,同时与建筑配置完美融合,达到室内外视觉连接,成功获得 LEED 金牌认证。
住宅大厅庭院被认为是居民和宿舍客人的绿色客厅。 笛卡尔几何形状为室外交互创建了各种尺寸的房间,同时与架构的配置进行了良好的集成。 庭院中的人行道有助于减轻空间的尺度,同时将内部视觉连接到外部。 该项目已获得LEED金牌认证。
Project Location: Bridgewater, MA
Client: Massachusetts State College Building Authority
Architect: Perkins+Will
The residential hall courtyard was conceived as a green living room for the residents and guests for the dormitory. The Cartesian geometries create various sized rooms for outdoor interaction while being nicely integrated with the configuration of the architecture. The pavement in the courtyard helps mitigate the scale of the space while also visually connecting the interior to the exterior. The project has achieved LEED Gold certification.
{{item.text_origin}}
没有更多了
相关推荐
{{searchData("jP4YxLk7NeaOEBNAM9OXRmgZb9z61WGJ").value.views.toLocaleString()}}
{{searchData("jP4YxLk7NeaOEBNAM9OXRmgZb9z61WGJ").value.collects.toLocaleString()}}
{{searchData("qDzvNg0O8Aka1wo7lkMwYLln2PK6RbeM").value.views.toLocaleString()}}
{{searchData("qDzvNg0O8Aka1wo7lkMwYLln2PK6RbeM").value.collects.toLocaleString()}}
{{searchData("6yd5eDAz2aPRqBAZWn2wvkEYWxlNQrZ1").value.views.toLocaleString()}}
{{searchData("6yd5eDAz2aPRqBAZWn2wvkEYWxlNQrZ1").value.collects.toLocaleString()}}
{{searchData("YqR2jMxvKog7DXzOoDKBZLN53Oepbymd").value.views.toLocaleString()}}
{{searchData("YqR2jMxvKog7DXzOoDKBZLN53Oepbymd").value.collects.toLocaleString()}}
{{searchData("KMgleJzOZr5o3X1Rx51BjdL0xqanb82N").value.views.toLocaleString()}}
{{searchData("KMgleJzOZr5o3X1Rx51BjdL0xqanb82N").value.collects.toLocaleString()}}
{{searchData("LdxZ1Y6AjEW8JB4626yV5P3qapekrOn7").value.views.toLocaleString()}}
{{searchData("LdxZ1Y6AjEW8JB4626yV5P3qapekrOn7").value.collects.toLocaleString()}}
{{searchData("MY5Oe3Dy1gxPaByavW5Br9mbWjzkJolN").value.views.toLocaleString()}}
{{searchData("MY5Oe3Dy1gxPaByavW5Br9mbWjzkJolN").value.collects.toLocaleString()}}
{{searchData("o9MAEWe2m17blVmlqJ7wgYa5xGdD6zPq").value.views.toLocaleString()}}
{{searchData("o9MAEWe2m17blVmlqJ7wgYa5xGdD6zPq").value.collects.toLocaleString()}}
{{searchData("93mpLA1voDM7JwDvz7PXqK5gx48Gn2Pz").value.views.toLocaleString()}}
{{searchData("93mpLA1voDM7JwDvz7PXqK5gx48Gn2Pz").value.collects.toLocaleString()}}
{{searchData("KMgleJzOZr5o3X15pDjXjdL0xqanb82N").value.views.toLocaleString()}}
{{searchData("KMgleJzOZr5o3X15pDjXjdL0xqanb82N").value.collects.toLocaleString()}}
{{searchData("pndN7EjgDm50GX8eaaOB1xPr3eY428yZ").value.views.toLocaleString()}}
{{searchData("pndN7EjgDm50GX8eaaOB1xPr3eY428yZ").value.collects.toLocaleString()}}
{{searchData("M1DyPedpAOvjJw9JWWzVGg79EWmNRYkr").value.views.toLocaleString()}}
{{searchData("M1DyPedpAOvjJw9JWWzVGg79EWmNRYkr").value.collects.toLocaleString()}}

