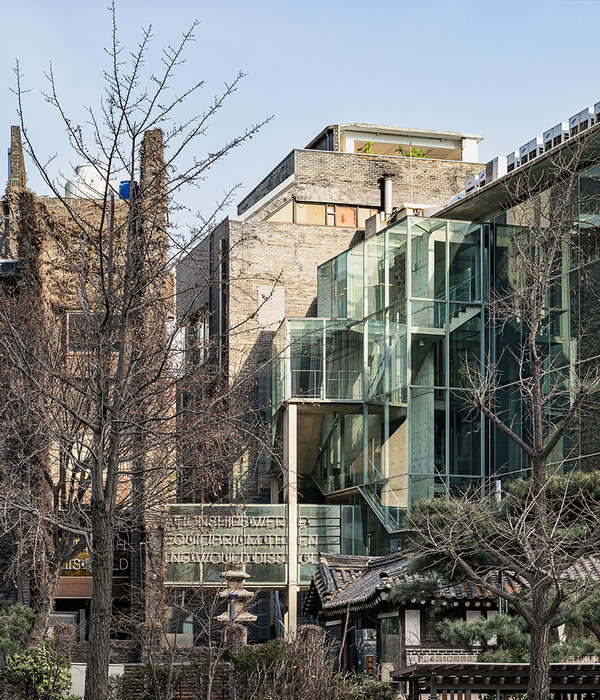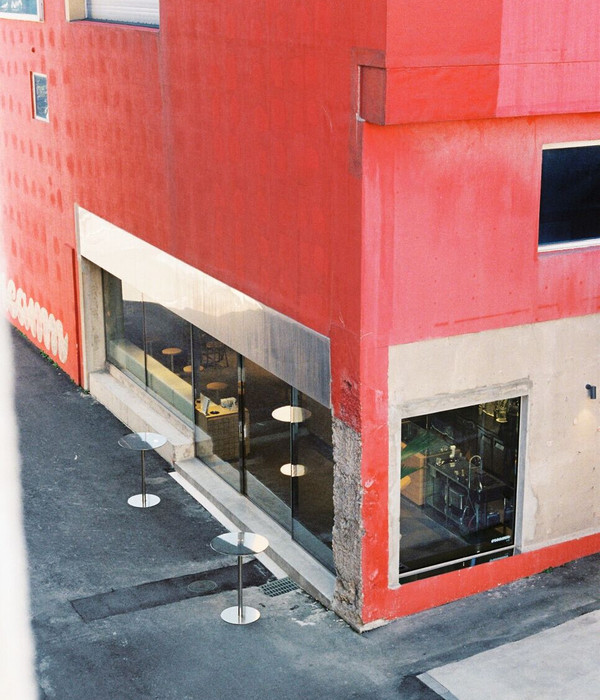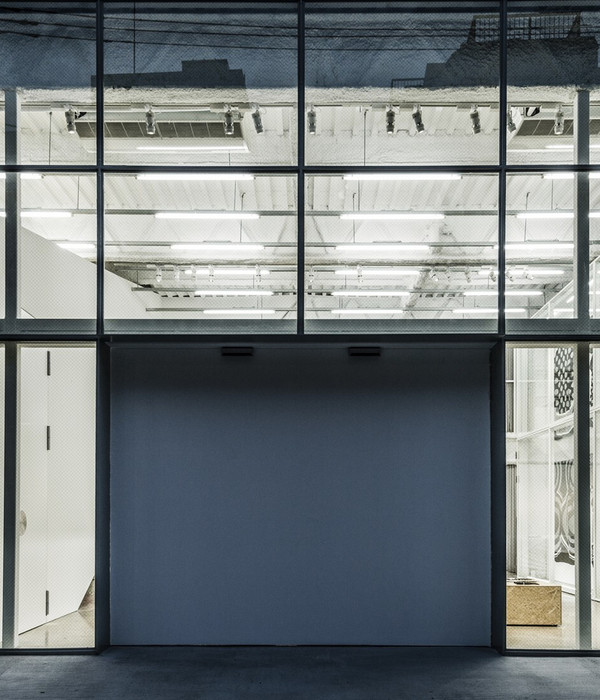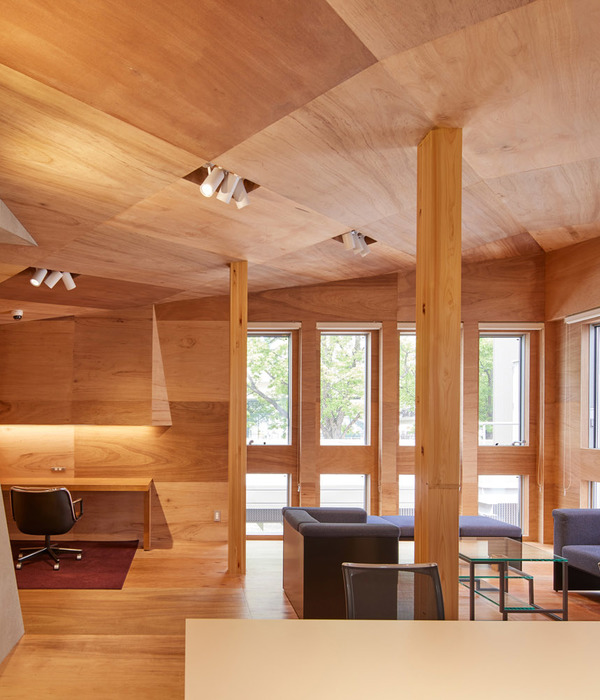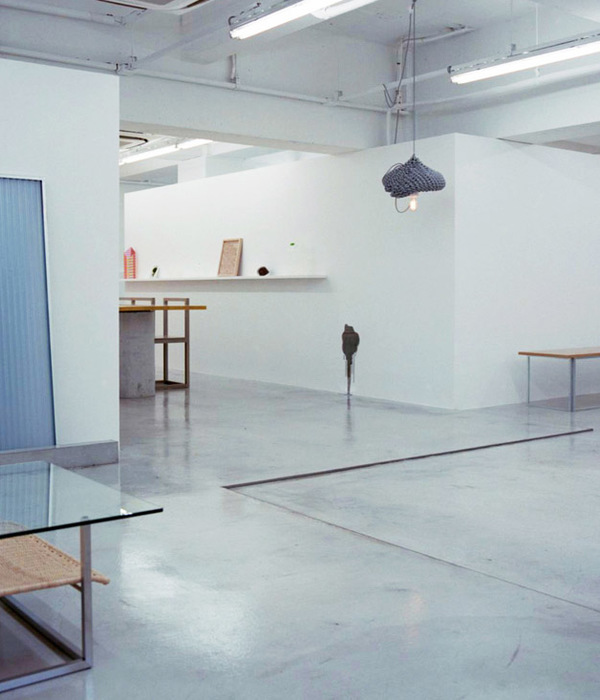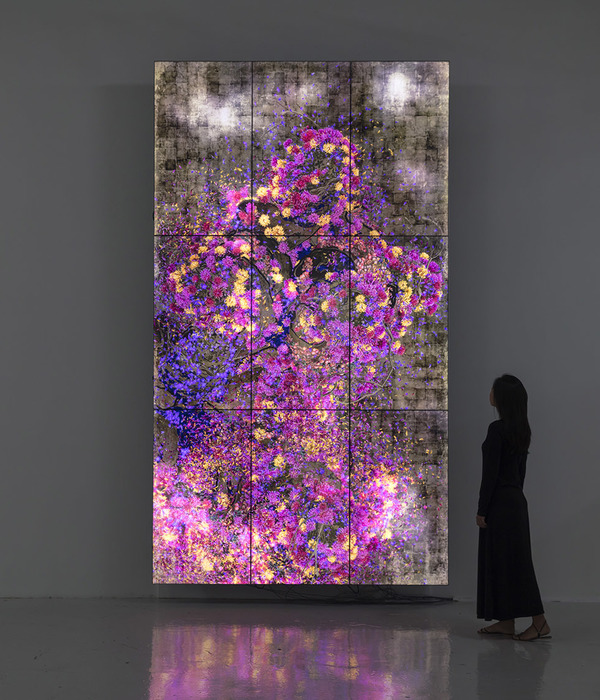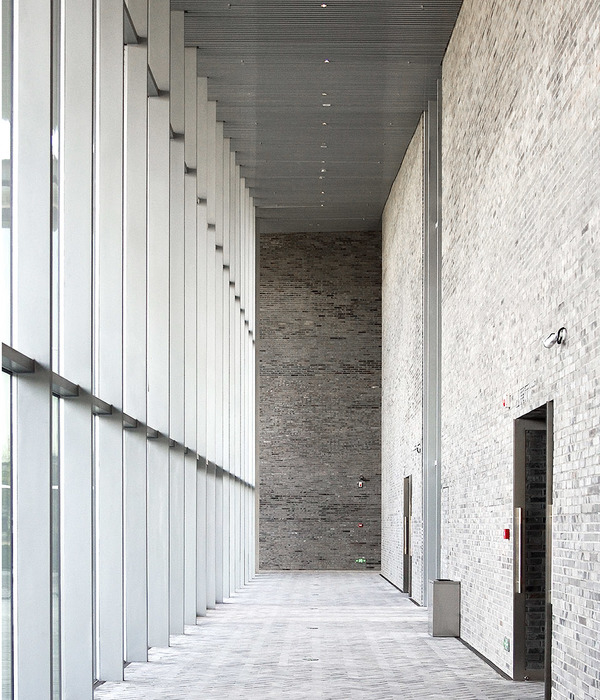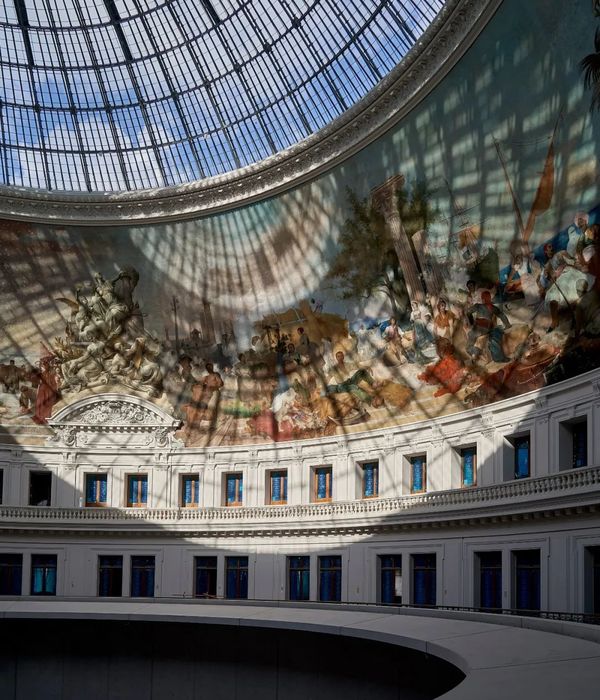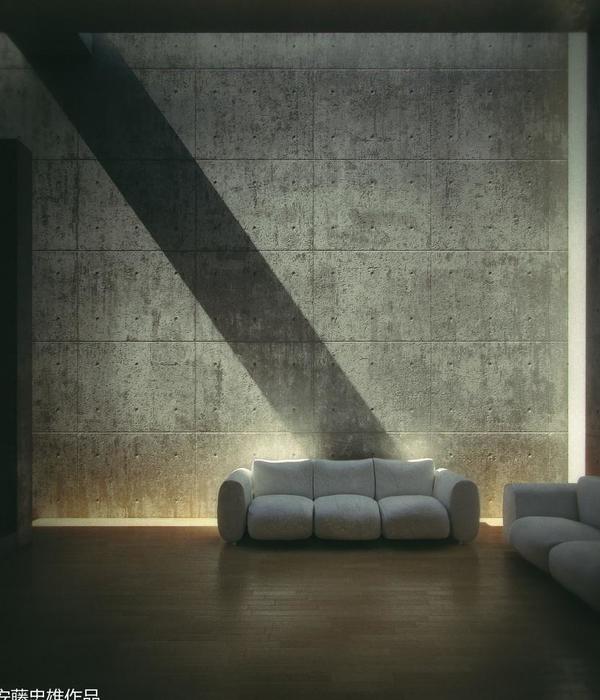THE SITE
In the heart of Vélizy-Villacoublay’s Louvois neighborhood, along the Rue du Général Exelmans, the site enjoys excellent urban visibility. The curving forms of the project within the gridwork aesthetic of surrounding towers clearly assert its status of public facility and thereby participate in the renewal of the neighborhood.
The Louvois neighborhood, like many exurban zones, was hastily built to meet urgent housing needs and thus issues of space and architecture were sidelined, resulting today in the image of an urban policy failure of the 1970s. Nowadays, the area is the beneficiary of a vast urban restructuring plan initiated by the city.
One should read our analysis of this situation. The building attempts to give the impression of thickness, mystery, and material to the neighborhood. With this showplace building, the spaces and points of view are thought out as answers to the site and the program and elicit reflection and questioning. It is thanks to this “material medium” that the institution enjoys a specific image all its own while also being an engaged response to the restructuring of the neighborhood.
ARCHITECTURAL CONCRETE BUILDING
Concrete serves as a factor of integration in Louvois. Back in the 1970s, it had been used for the cost savings and speed of construction it made possible. We use it today for its technical performance. Highly moldable, it can be used to build designs and be shaped into abstractions, and thus it is the ideal tool for our aesthetic experimentation.
The large curves also symbolize movement and freedom, giving the building an evolving image of unceasing change depending on one’s point of view. The result is the dynamic expression of the sports activities housed in the project.
TRANSPARENCY AND MOVEMENT
From an urban perspective, the project presents two faces: an inviting and mostly glazed ground floor, which supports a grand and sinuous concrete openwork vail in movement and lightness and a metaphor for the practice of sports.
Thus, the transparent base facing the forecourt offers a view into the entrance, the large multisport room at the heart of the project, the area made available for socializing, and the cantilevered upper floor protects the forecourt from bad weather and direct sunshine (southern exposure).
The southern façade has few openings. Light penetrates into the upper-floor rooms (dance studios) through wells of light providing evenly diffused natural light without direct sunshine.
THE PLAN
The project is organized around a grand atrium where an elliptical circulation ramp coils upward to link all the levels. All the building’s spaces ̶ multisport rooms, dance studios, table tennis rooms, cultural and association ̶ have windows overlooking this grand central space offering visitors a direct spectacular view into all these activities. The ramp, an architectural pathway running through the entire building, greatly enhances the ease of interior movement.
Thus, one can see the continuity between a façade designed in a single stroke and the composition of the plan, which gives the building a simple appearance but which is actually very complex (technical performance of the curved concrete veils on the façade poured on-site, hanging ramp and the length of the floors). It is from the relationship between these that the building draws its strength.
Multipurpose public facility hosting sporting, cultural and association activities.
Rue du Général Exelmans, 78164 Vélizy-Villacoublay, France
Client: Ville de Vélizy-Villacoublay
Project management: Jean-Pierre Lott (architect), INCET (all trades), ACOUSTB (acoustics)
Companies: CBC, Bonaud, Idverde, Schindler
Surface: 9,000 m²
Cost: €20,000,000 excl. VAT
Calendar: Competition 2016, Construction 2018-2019 (24 months), Delivery 2021
Photo credits: © Takuji Shimmura
{{item.text_origin}}


