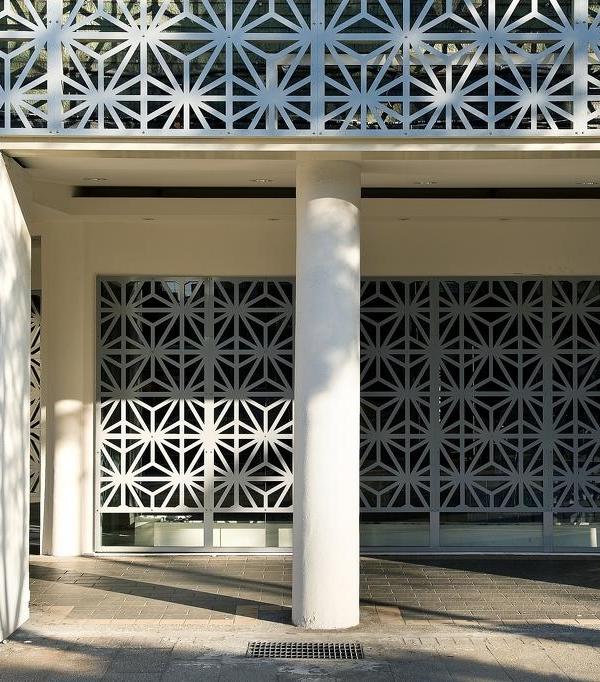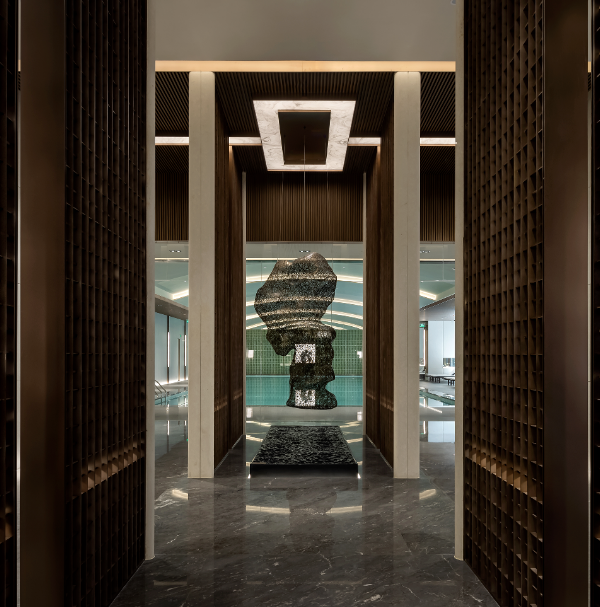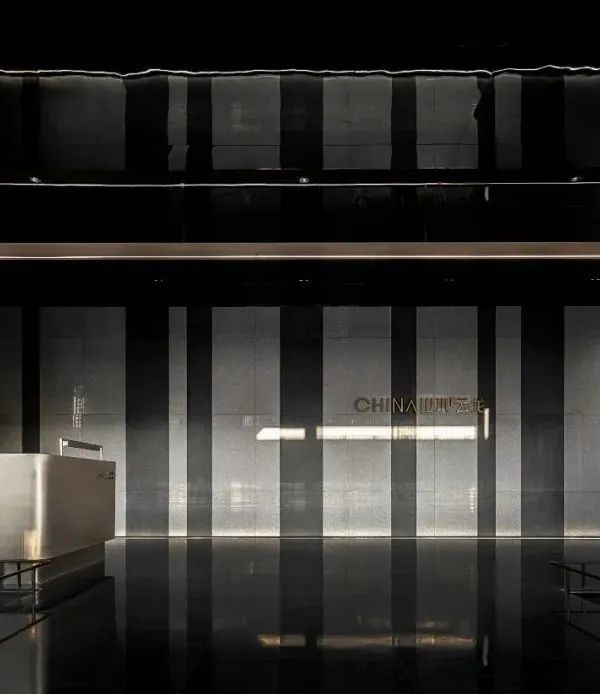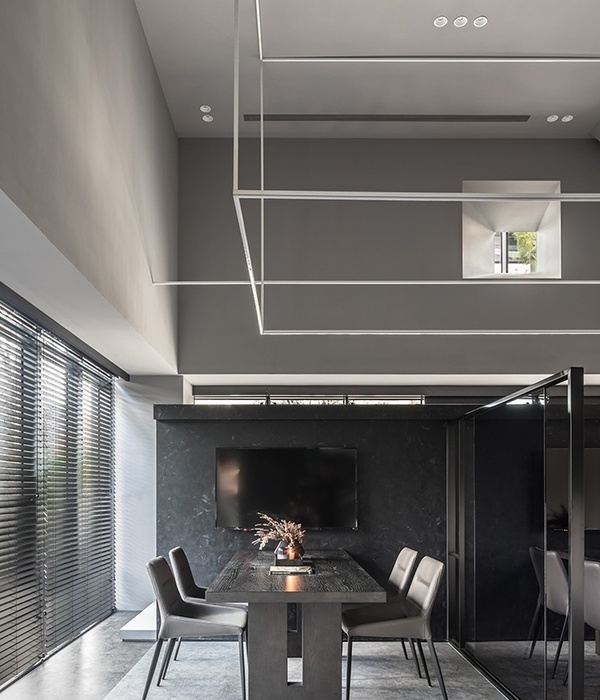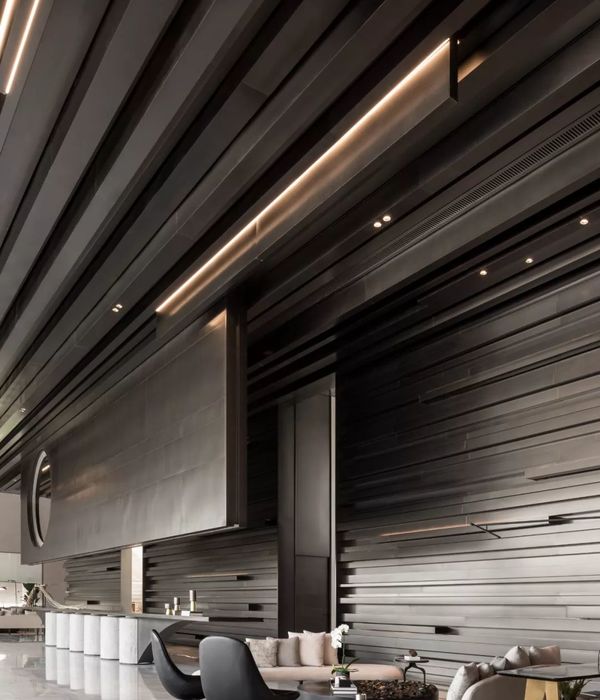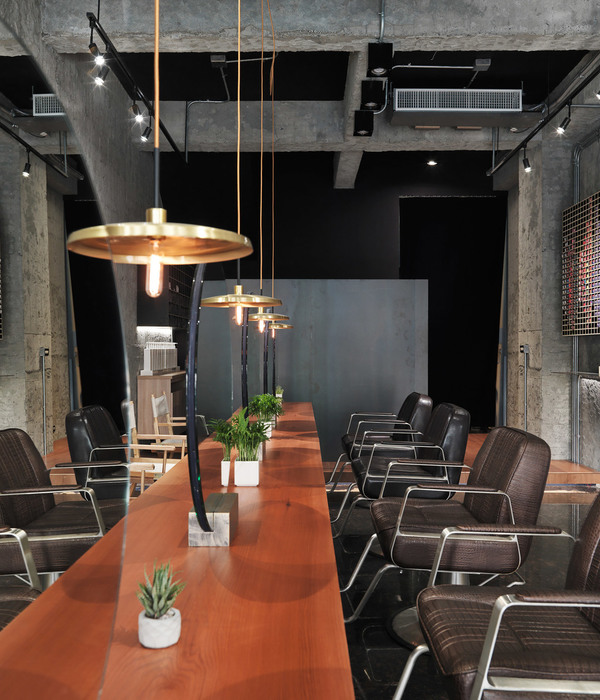禾亚科技护肤 | 用光影诠释科技与自然的交融之美
- 项目名称:HEYA 科技护肤店
- 项目面积:286㎡
- 竣工时间:2021.9
- 项目业主:胡译丹,叶露露
- 主创设计:王韦航,韦杭室内设计
- 项目摄影:WYAP 文耀影像
· JWD| 新作
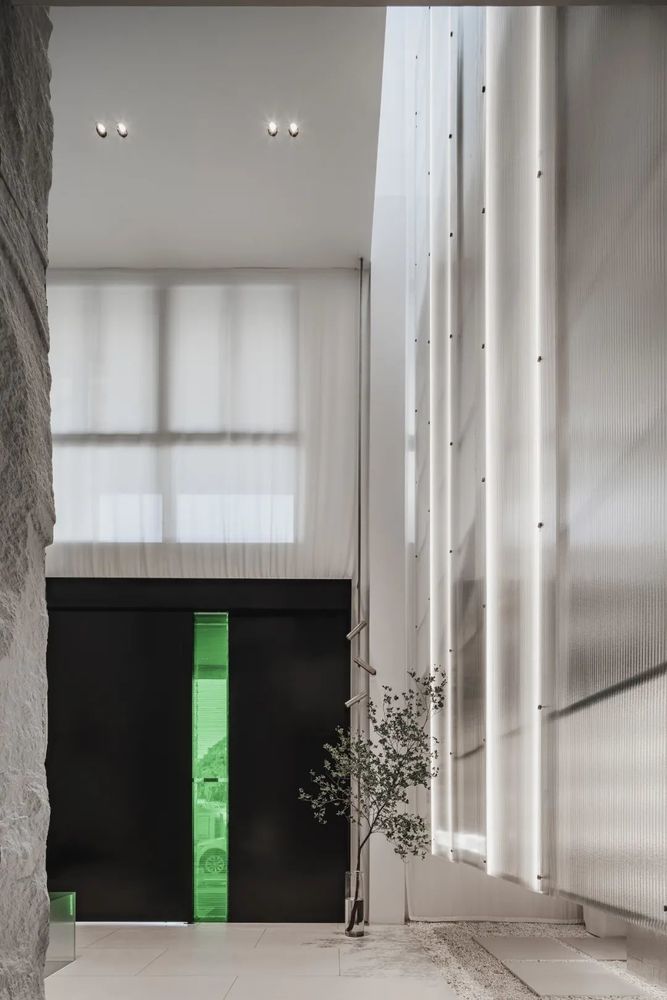
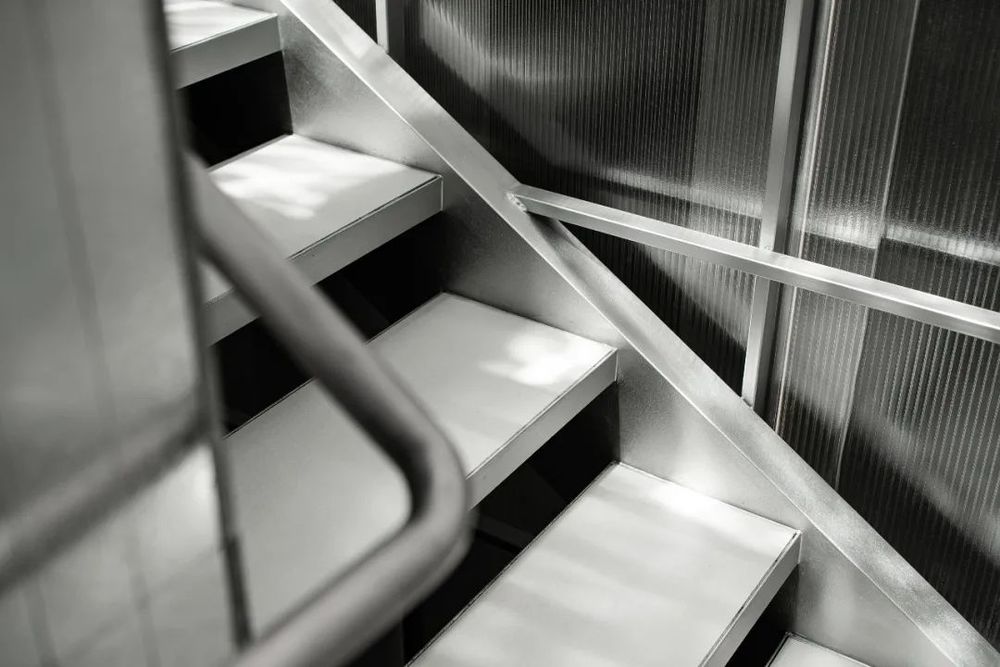
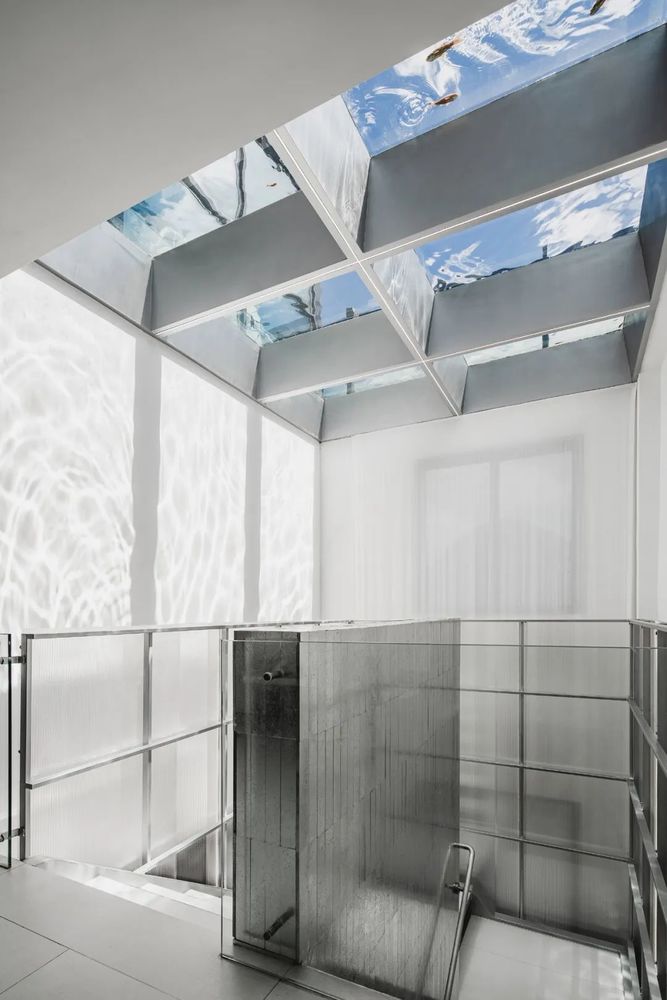
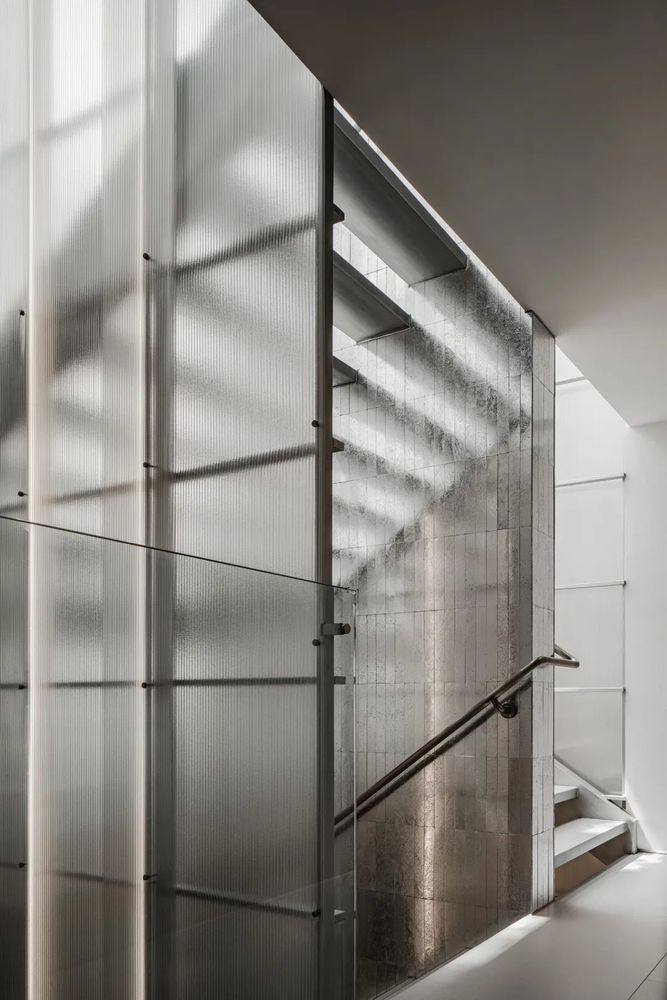
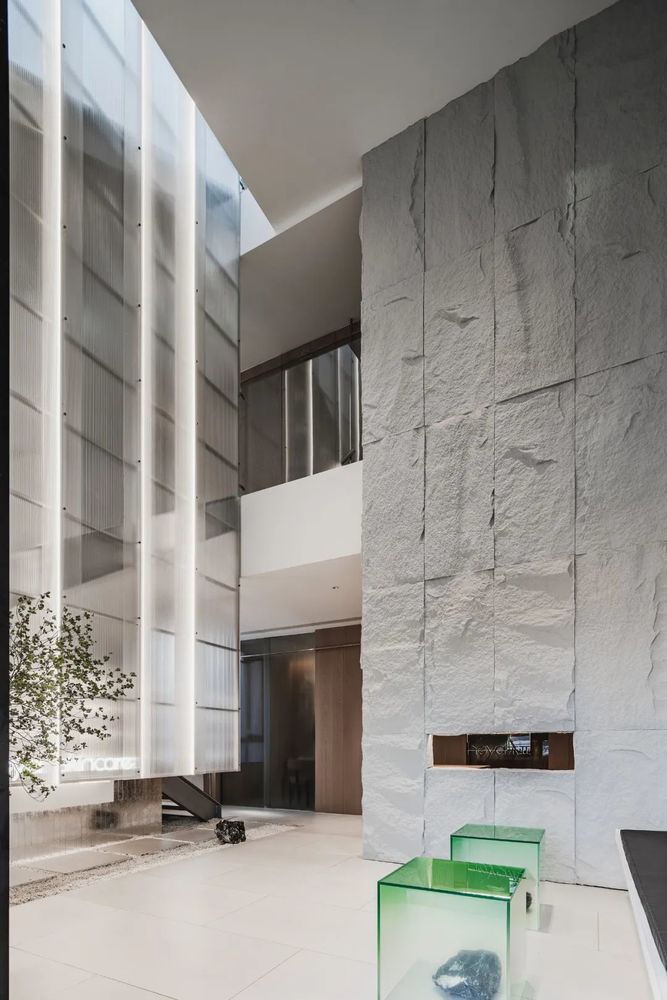
关于科技...关于光影...About Technology...About light and shadow...“这里有另一种时间”
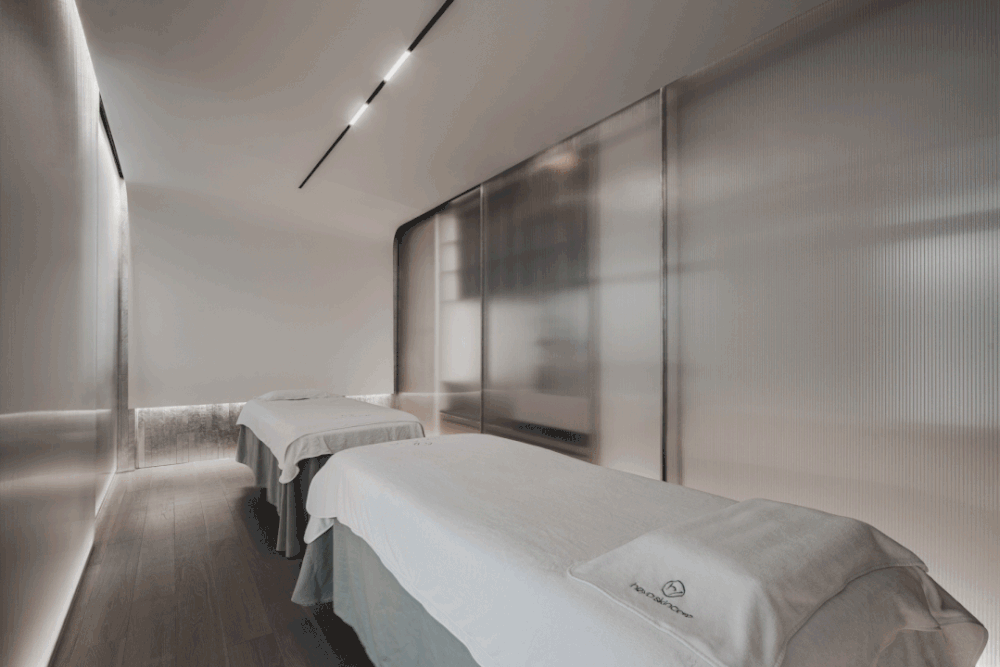
HEYA 科技护肤,位于台州温岭水街商业中心,是一栋四层的临街商用建筑。由杭州韦杭室内设计(Jacky·W Design)为其进行空间规划及室内设计。助力已经经营 6 年的品牌全面升级,场地项目面积不大,1-4 层共 286 平。整体建筑结构是长方体的筒状空间,此建筑的特别之处在于——通天的采光井,设计的关键点是如何有效合理地使每一层的空间相连,并且利用采光天井,将自然的元素最大化。
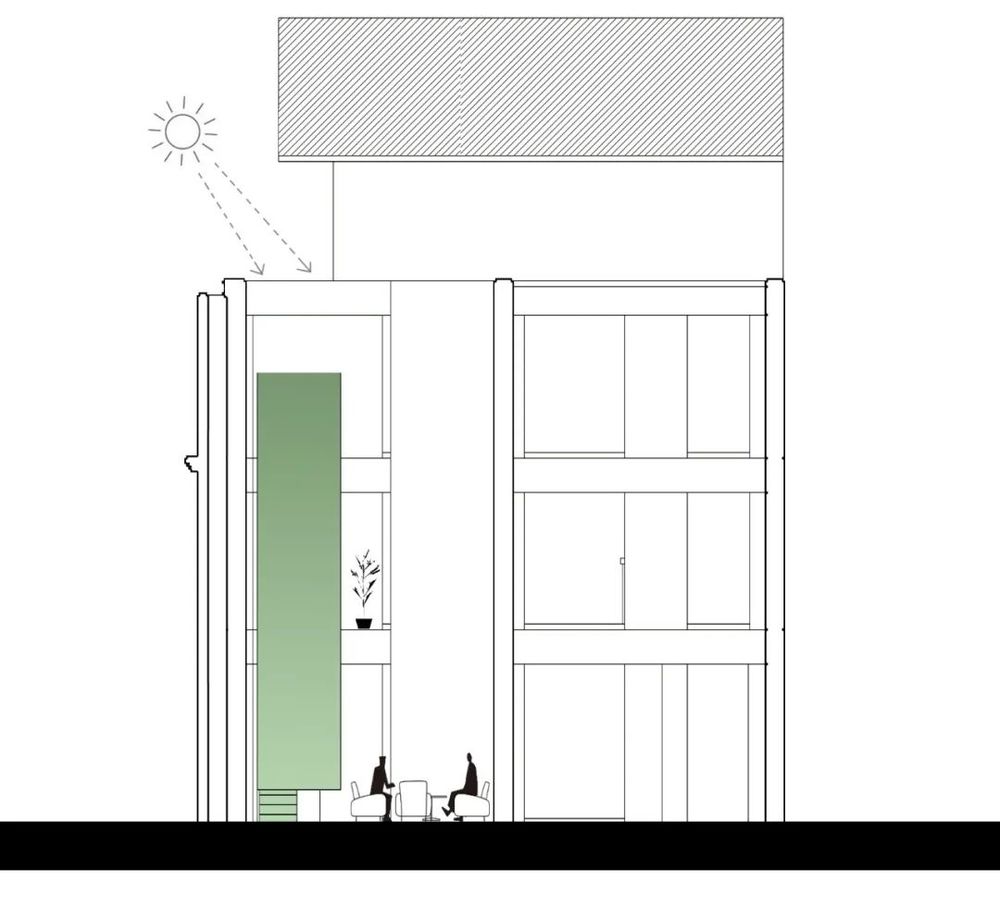
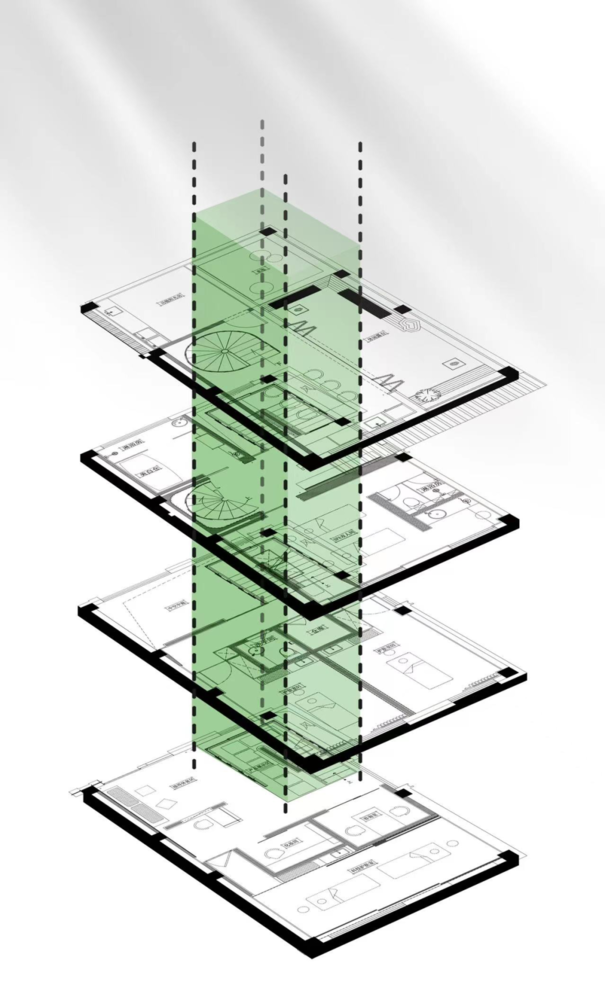
01水-生命与流动
人类的生命与水相似,是一个流动的过程。
点击边框调出视频工具条
△光、影|项目实景视频
水·光·影
光与水是万物之本,象征着自然、健康、自由,流淌的生命。
一个个漩涡的上升下降,如同生命的躁动,映射蓬勃的生命力。水之形态的流线与灵动美,贯穿与空间始终。
水波灵动,在微风下时刻变化着形状,无序与有序的碰撞,带来了丰富的错落层次,光影优雅地在舞动在毛石背景墙上,又于每一层阶梯上跳跃,于空间中照映出如同呼吸般的轻盈感。
Light and water are the essence of all things. It symbolizes the natural, healthy and free, flowing life. A swirl of rising and falling, like the agitation of life, mapping the vigorous vitality. The flowing and dynamic beauty of the water form, throughout the space. The light and shadow gracefully dances on the back wall of the moss stone, and jumps on each layer of stairs, reflecting the lightness like breathing in the space.

结合建筑独有的天井结构,顶楼的采光井日光如瀑,将自然的阳光从高处倾注入内,通过顶部的透明水池,阳光下微风拂动小鱼游曳,踏足其中即被温柔包裹。利用天井打破空间内硬质的边界感与关系,以光影为线索,人与空间之间互动也随之演变。
Combined with the unique patio structure of the building, the light well on the top floor is like a waterfall of daylight, pouring natural sunlight into the building from high up, through the transparent pool at the top, the sunlight breeze moves small fish, and when you step into it, you are gently wrapped.
The patio is used to break the hard boundary and relationship within the space, and the interaction between people and space evolves with light and shadow as clues.
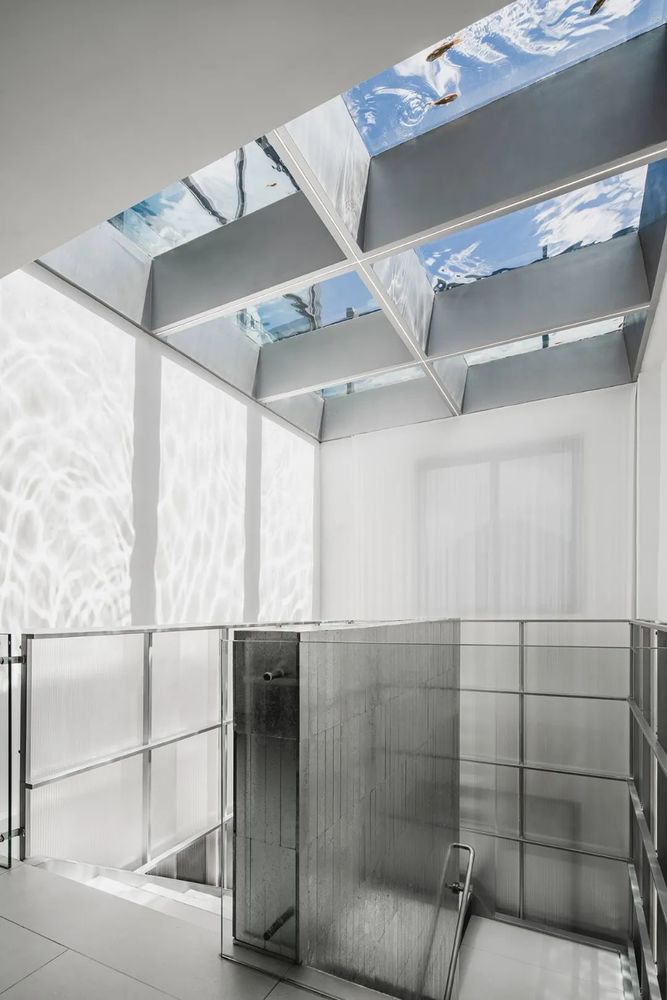
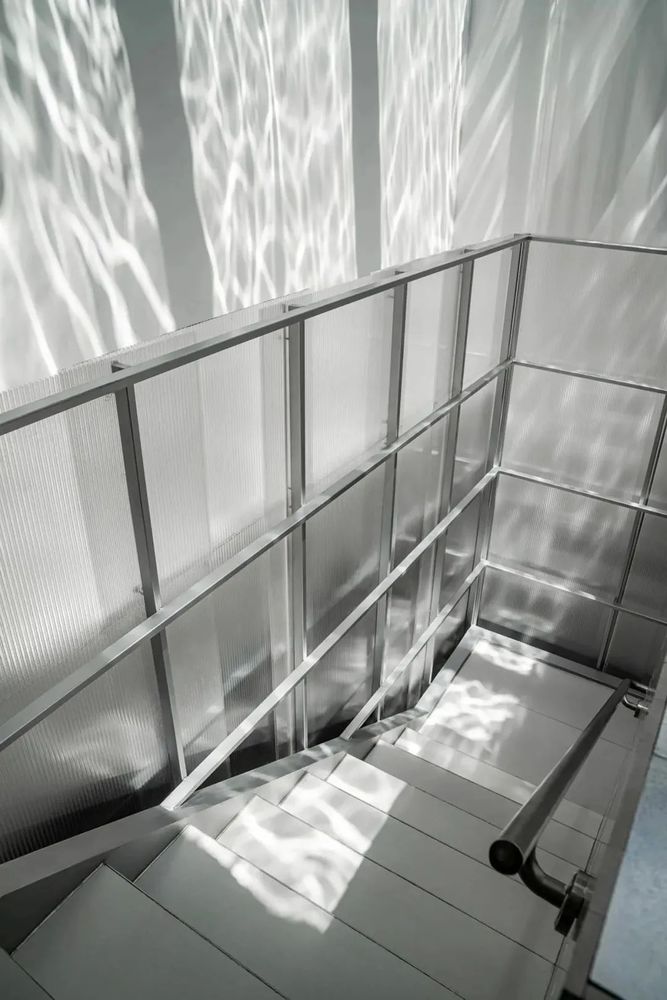
在光的引导下,从充满实验室科技的严谨氛围,随着楼梯缓缓向上延伸向充满自然阳光的天井,光线交错变幻万千,赋予了体验者无限想象,形成不同的空间对话。半透明的阳光板,以虚化的朦胧美营造出略带神秘科幻的质感差异,在灯光和阳光的相互映射下,模糊了室内外的边界,减少了空间的局限避免沉闷。于光的交融之中回归自然,开启一场治愈之旅,感受科技力量与美学结合的非凡感官体验。Under the guidance of light, from the rigorous atmosphere full of laboratory technology, with the staircase slowly extending upward to the patio full of natural sunlight, the light staggers and changes, endowing the experience with infinite imagination and forming different spatial dialogues. The translucent sunlight panel creates a slightly mysterious sci-fi texture difference with the hazy beauty of defocusing. Under the mutual mapping of light and sunlight, the boundary between indoor and outdoor is blurred, reducing the limitation of space to avoid dullness. Return to nature in the blend of light, start a healing journey, and feel the extraordinary sensory experience of combining the power of technology and aesthetics.02 光-自然与科技。日光倾注,激活感知。点击边框调出视频工具条。△光 影|项目实景视频。
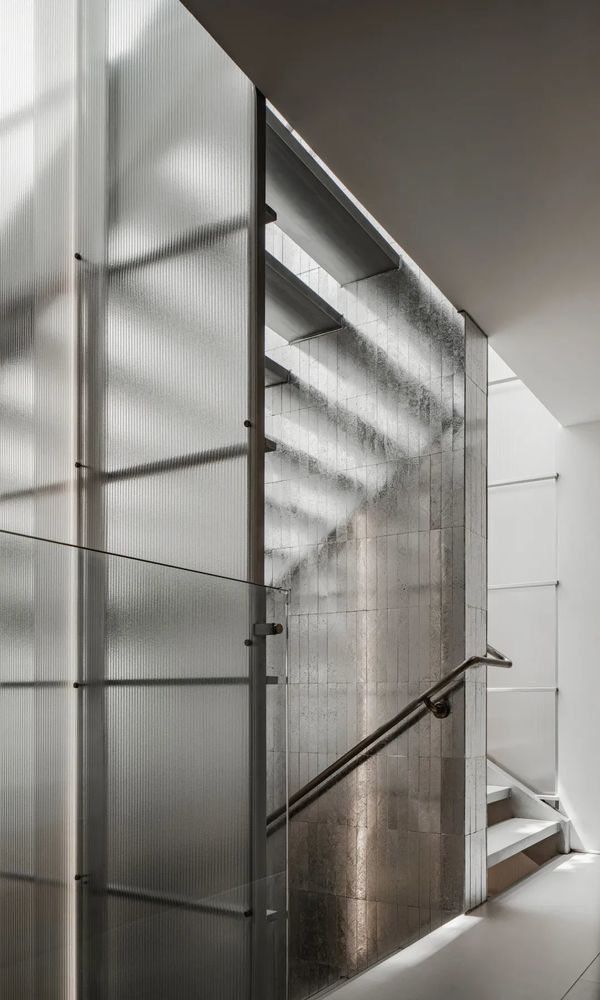
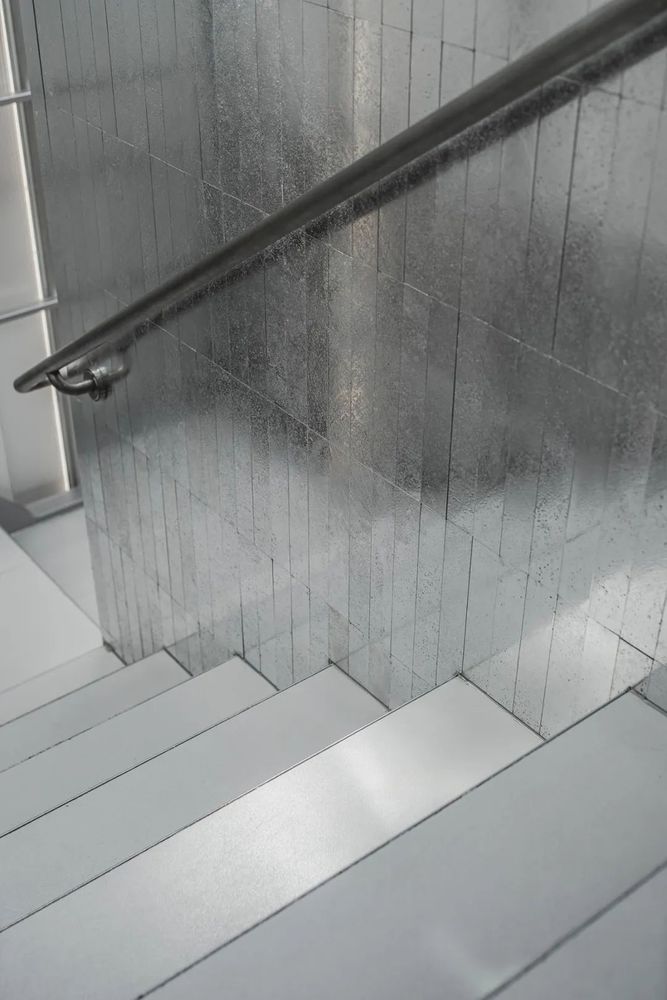
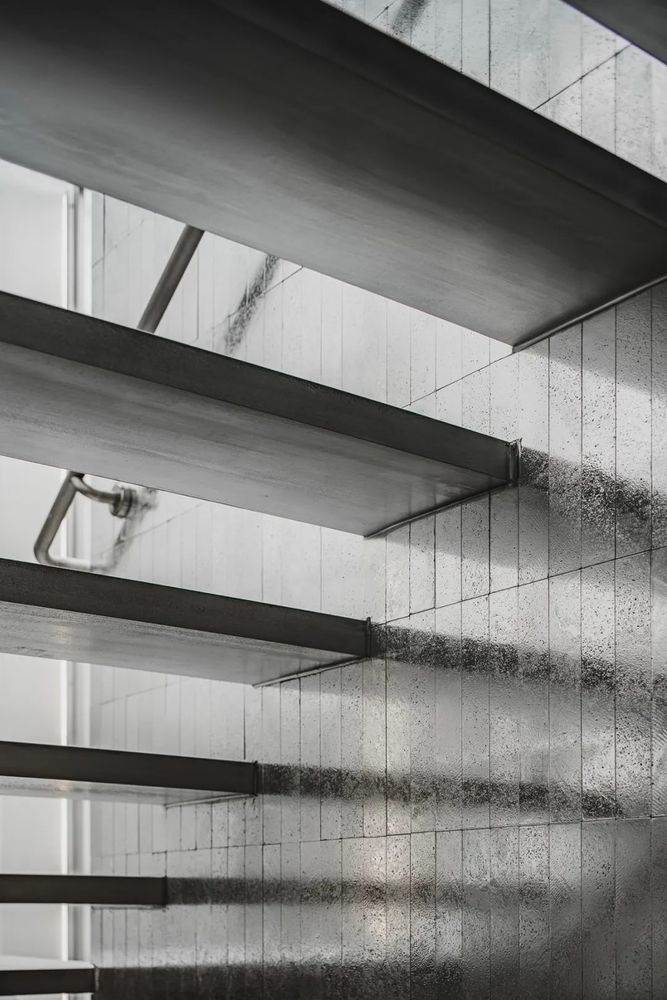
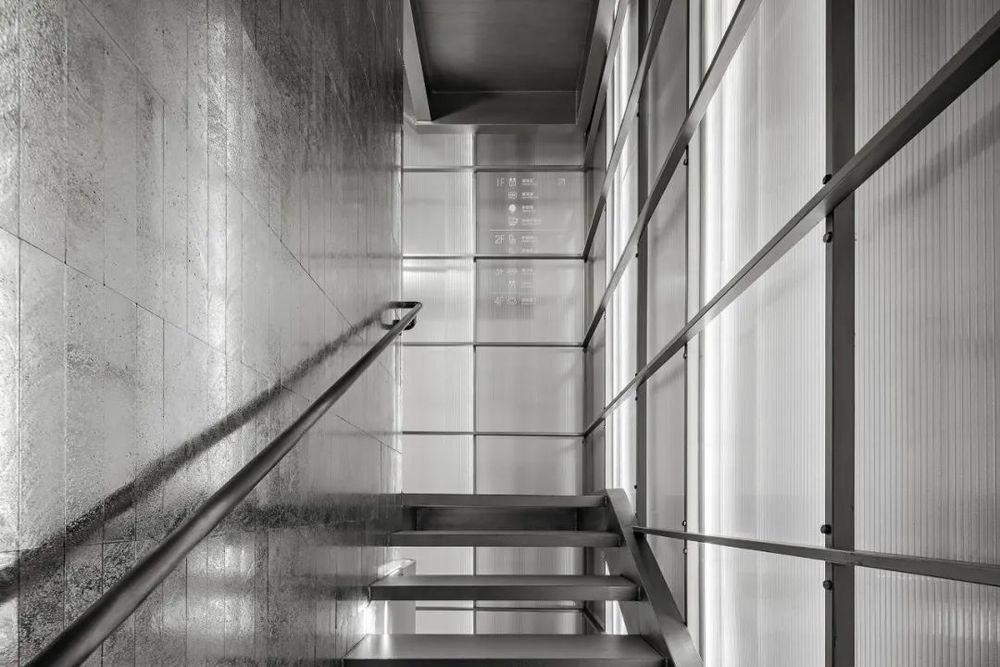
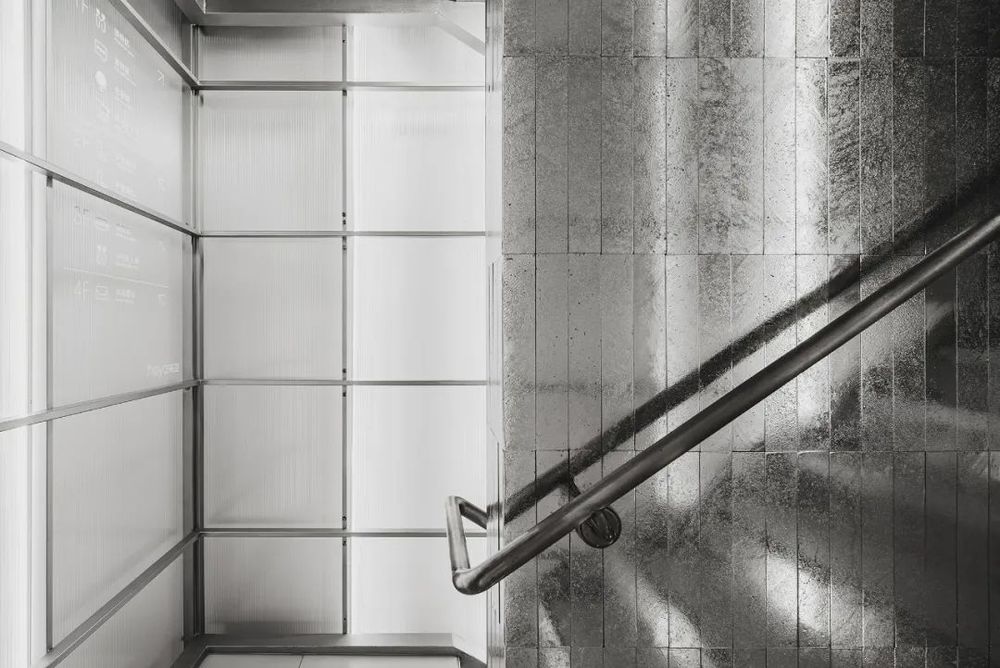
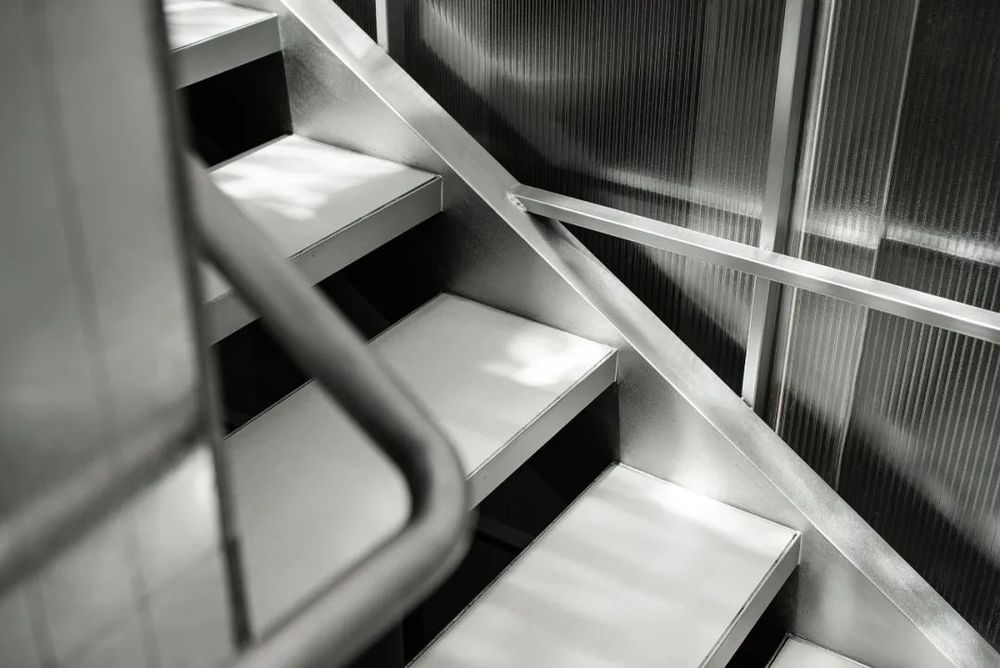
楼梯,作为贯穿一层到四层的枢纽,将日光引进为空间,并注入灵魂,通过光和空间感的穿透性打造出动感和趣味,也成了空间中重要的交互环节。人们逐级往上,人与空间的互动也随之演变。
The staircase, as a hub running from the first floor to the fourth floor, introduces daylight into the space and injects soul, creating dynamism and interest through the penetration of light and spatial sense, and also becomes an important interactive link in the space. The interaction between people and the space evolves as people move up the stairs step by step.
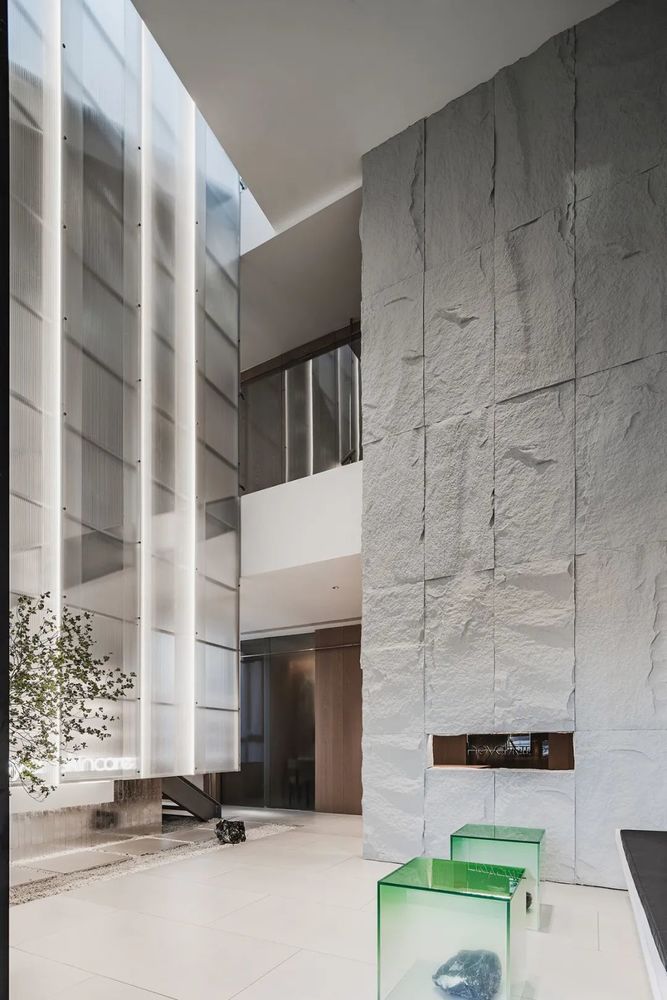
推开大门,映入眼帘的是接待区,整个前厅洁净通透,空间的视觉重点落于科技感十足的楼梯上,在保证不占据太多空间的同时顾及空间融合的可能性,楼梯蔓延而上被半通透卡普隆 box 所包裹,日光倾洒形成自上而下的通透感和自然感,灵动缥缈。在科技感的材质烘托下,艺术张力愈加凸显。悬浮的 box 在光影下柔和了整个空间,提供了足够私密感的同时不乏视觉冲击力。
The visual focus of the space falls on the technology-inspired staircase, which does not occupy too much space while taking into account the possibility of spatial integration. The staircase spreads upward and is wrapped by the semi-permeable Kaplan box, with daylight pouring in to form a top-down sense of permeability and nature, which is ethereal. The artistic tension is accentuated by the technological sense of the material. The suspended box softens the whole space under the light and shadow, providing enough privacy while not lacking visual impact.

Logo 浮现于半透明的 box 造型背后,透出柔和光韵,柔和恬静,悬浮着若隐若现出现在人面前。让整个空间的气质如同水般纯洁自然流动的设计感更加完整和贯彻。而一整面的毛石墙,天然粗旷的质感,强烈反差的存在但在光影下又出奇匹配吻合,带来别样的视觉冲击。
The logo floats behind the semi-transparent box shape, transmitting a soft light rhythm, soft and quiet, levitating and appearing in front of people. The design sense that the whole space is as pure and natural as water flows is more complete and implemented. And a whole wall of rough stone, natural rough texture, strong contrast of existence but in the light and shadow and surprisingly match, bringing a different visual impact.
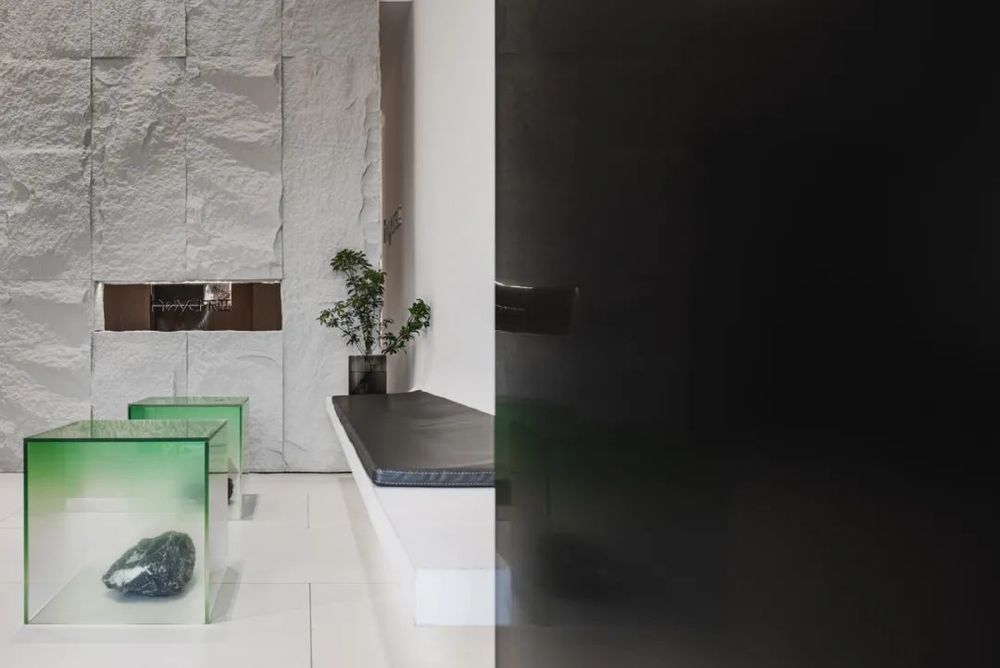
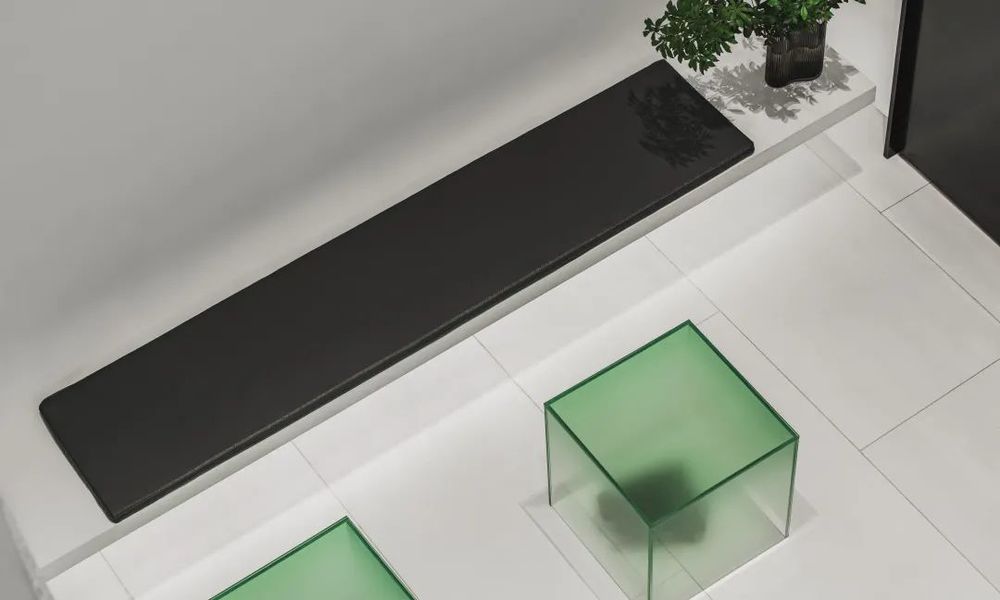
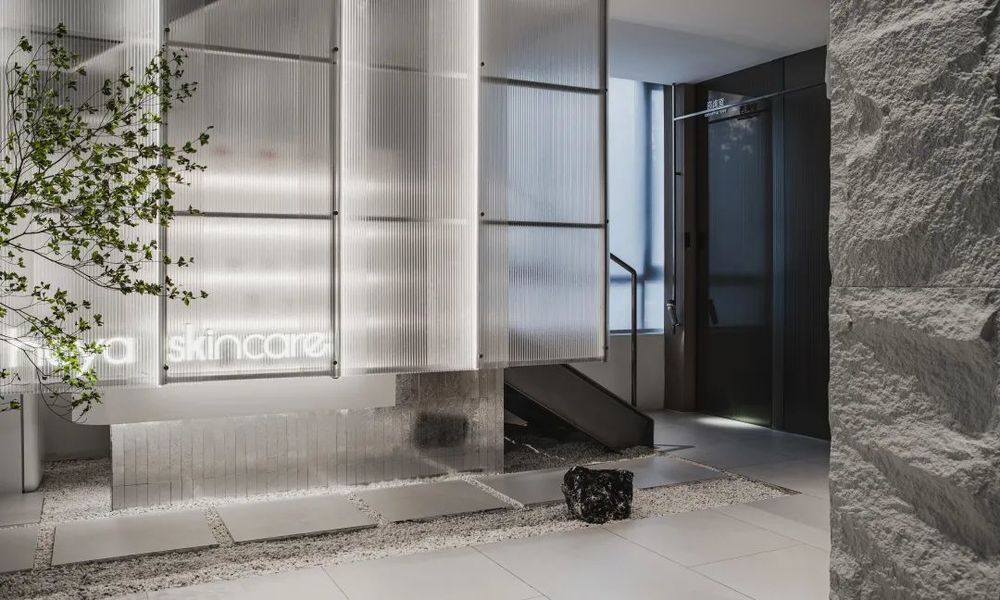
当代的美业,不仅是提供一个护理的功能性场所,更是一个生活美学空间。在科技和生活之间,韦杭设计将具有科技色彩的未来主义与自然光影结合,开辟一处充满温度的治愈空间,以科技感带来的新护肤体验更获得不一样的信任度。提供自然且感性的氛围,通过现代科技感的设计元素组成的结构与丰富的光线结合,促进舒适自然的美容护理,筑起焕然新生的体验。
Contemporary beauty industry is not only to provide a functional place for care, but also a space for living aesthetics. Between technology and life, Weihang design combines futurism with technological color and natural light to open up a healing space full of temperature, bringing a new skin care experience with a sense of technology to gain a different level of trust. Offering a natural and sensual atmosphere, the structure composed of modern technological design elements combined with rich light promotes comfortable and natural beauty care, building a renewing experience.
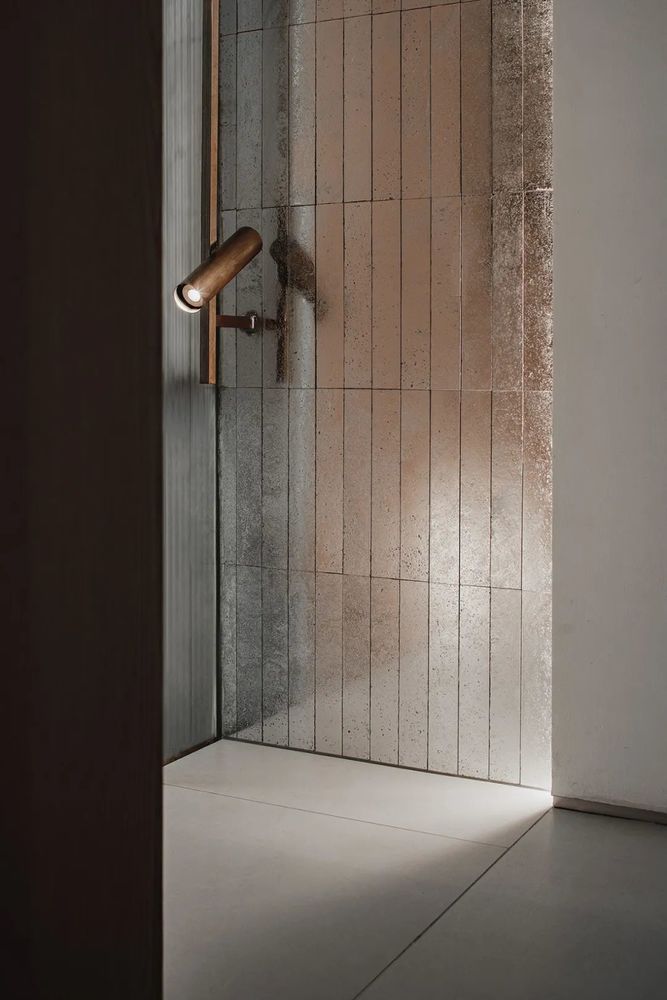
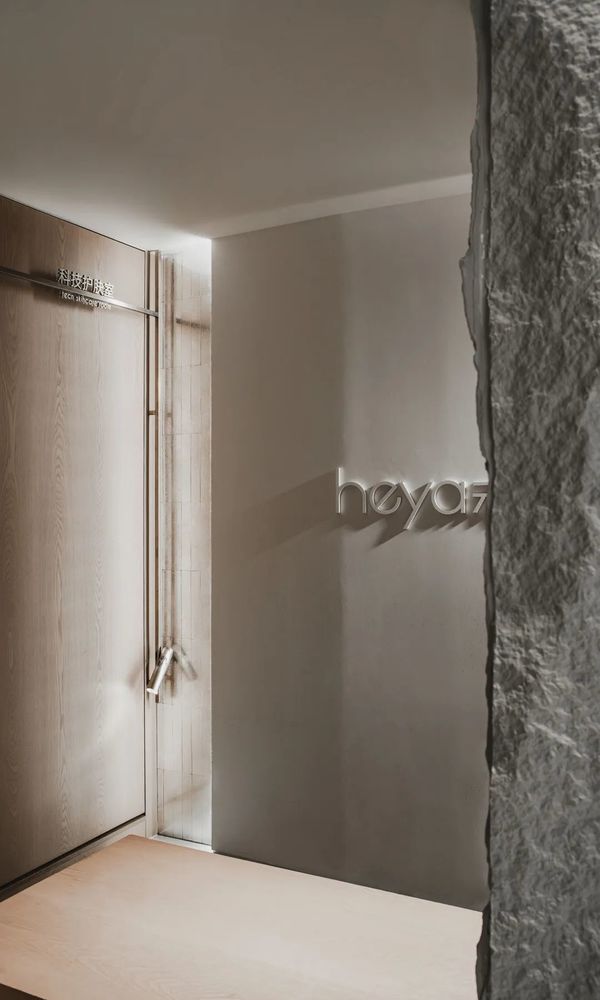

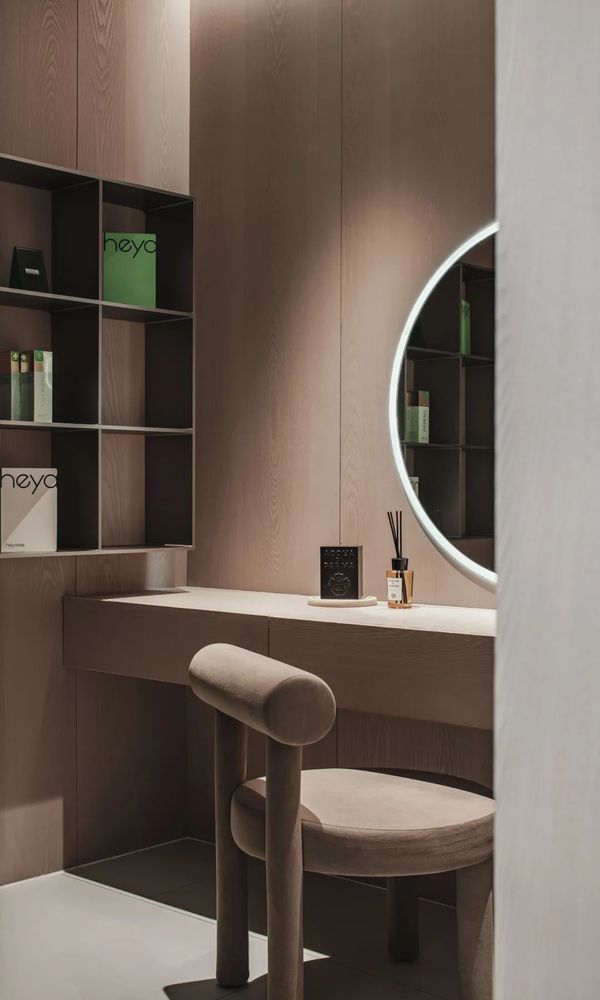
03愈-疗愈与蜕变
私密的感官空间
科技停驻时光从而身心蜕变
从下至上,呈现一个从开放到私密状态,房间内不受任何干扰宁静而安逸,让空间成为人们寻求内心自在的载体。房间内的设计,以床为中心,采用浅色调以拉近人与空间的距离,柔和的光线缓缓提高空间视觉温度。
From the bottom to the top, presenting a state from open to private, the room is free from any disturbance quiet and restful, making the space a carrier for people to seek inner freedom. The design of the room, with the bed as the center, uses light colors to bring people closer to the space, and the soft light slowly raises the visual temperature of the space.
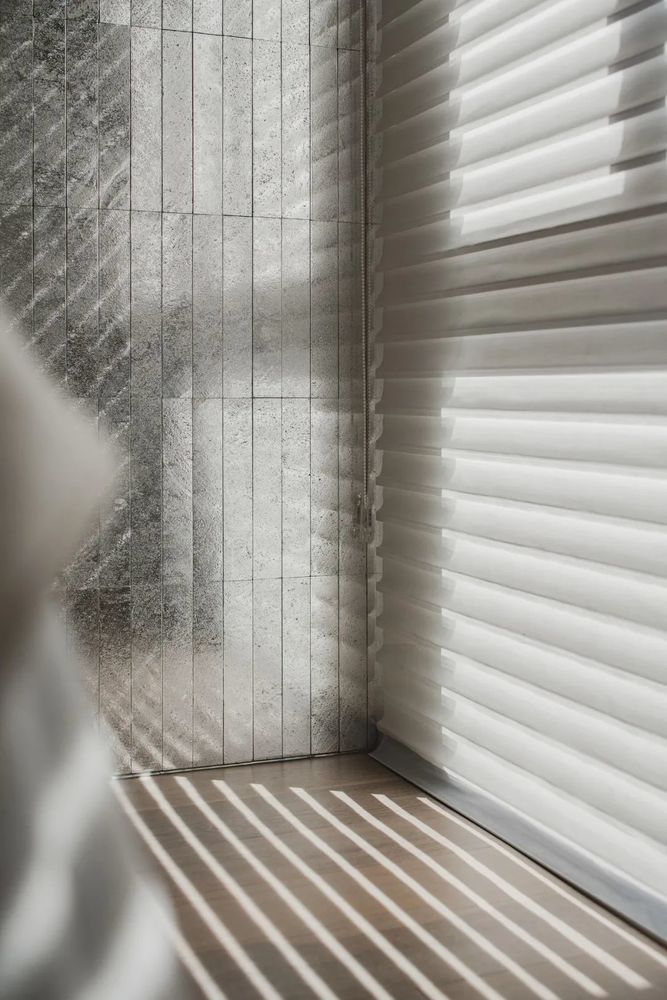
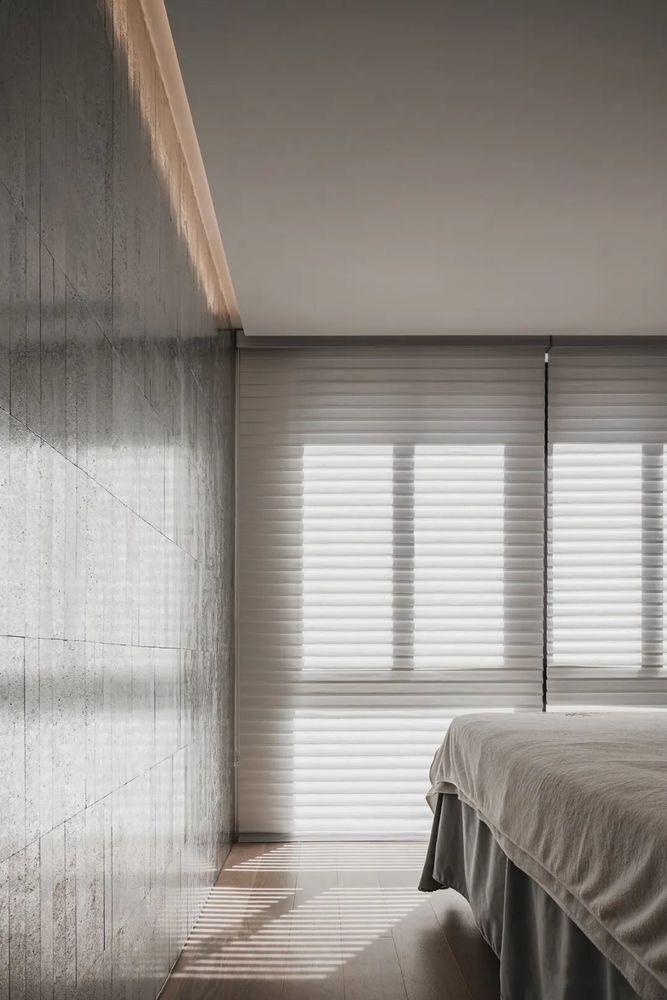
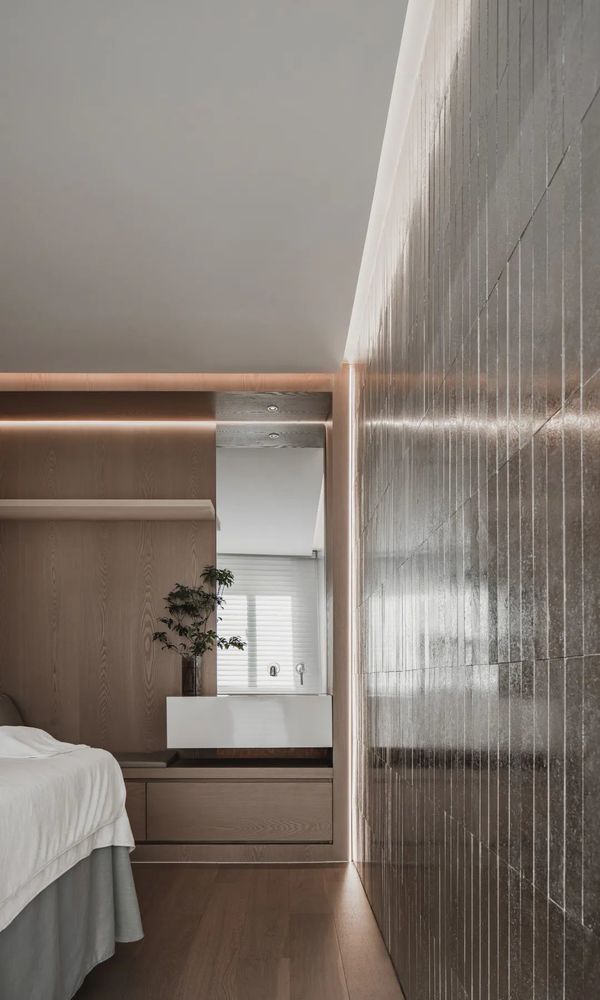
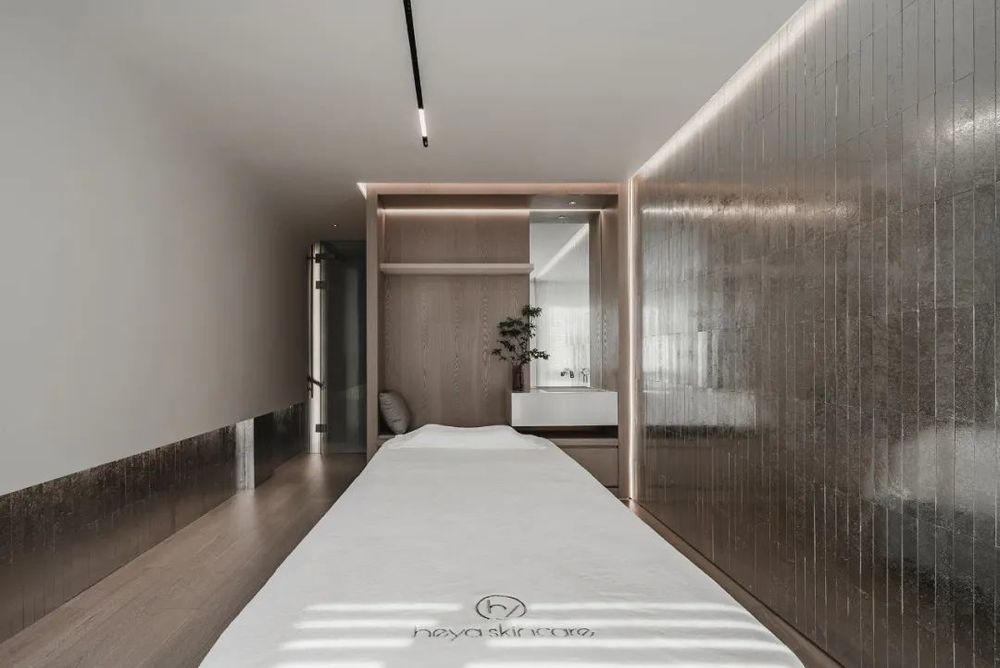
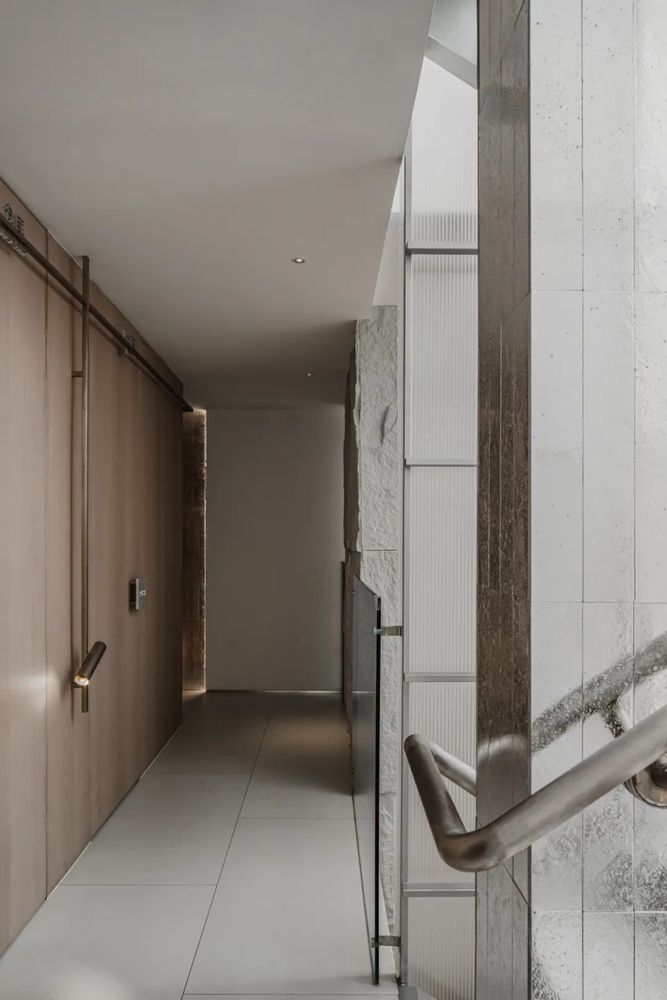
△二层过道
除了大面积选择浅色调搭配代表自然的木质,墙面小条砖附上银箔的现代做法,不仅让空间增加厚重感,同时也增加几分科技感,更显专业度,空间因此也变得丰盈而迷人。
In addition to the choice of a large area of light colors with wood representing nature, the modern practice of attaching silver foil to small strips of tiles on the wall not only adds a sense of heaviness to the space, but also adds some sense of technology and more professionalism, and the space thus becomes voluminous and charming.
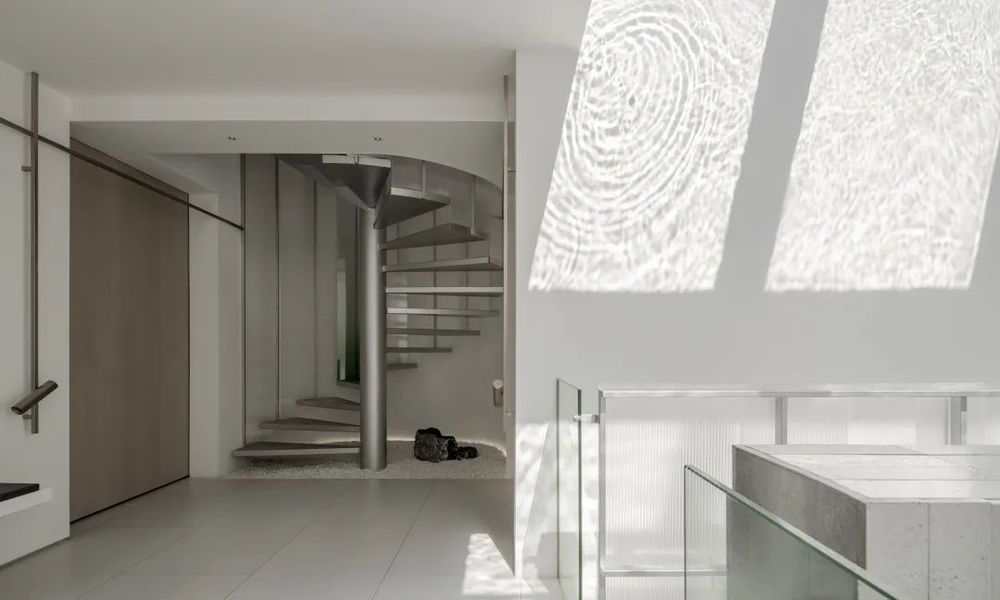
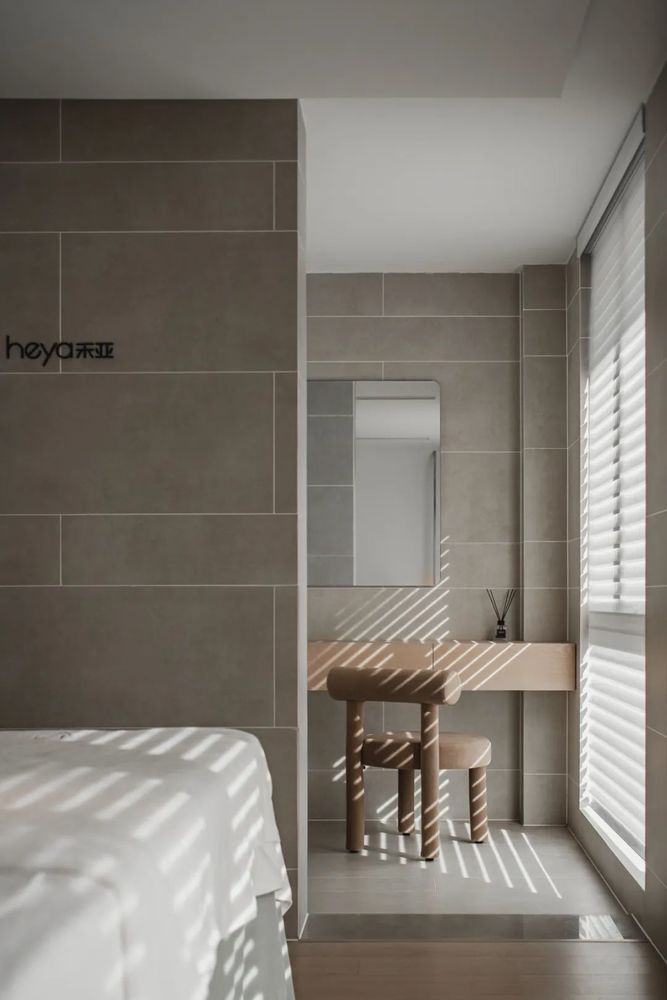
顾客从进门更衣到护肤结束茶歇一套流程,所需的每一个细节都置身于细心打造的自然基调中,营造特有的安全感与归属感。
Customers from the door to change to the end of the skin care tea break a set of processes, every detail required are placed in the carefully created natural tone, creating a unique sense of security and a sense of belonging.
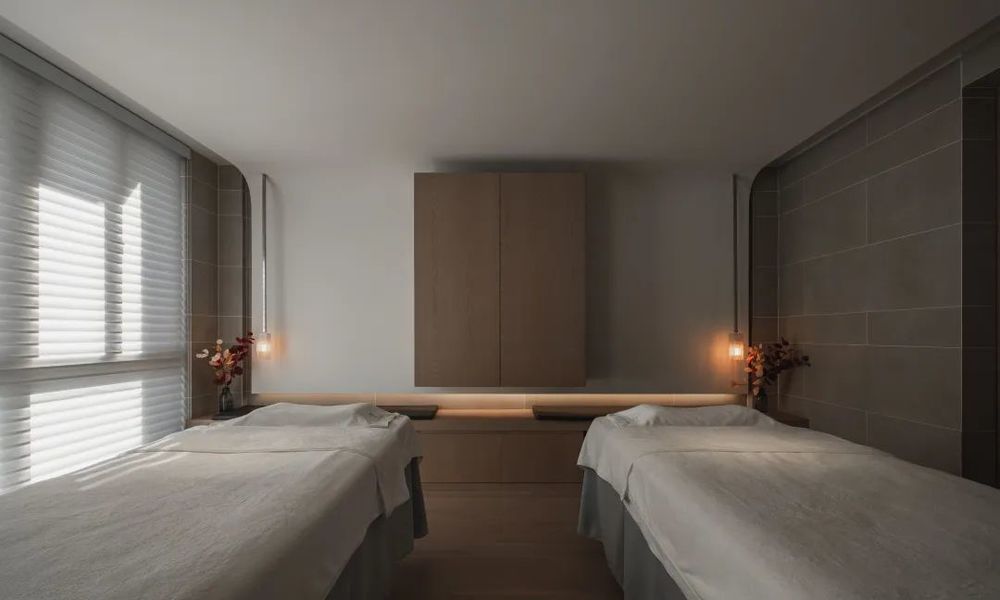
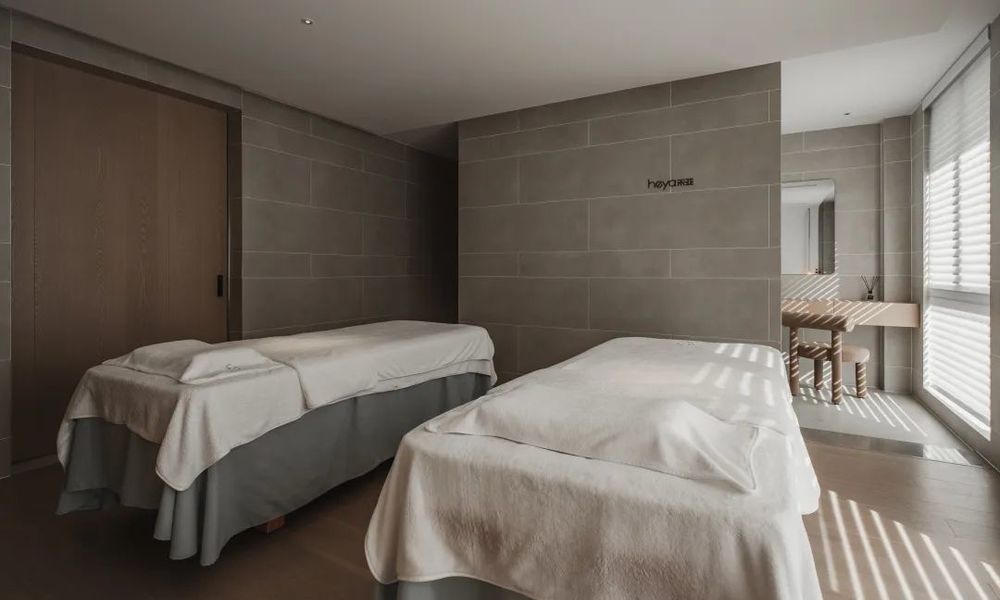
部分技术资料▽
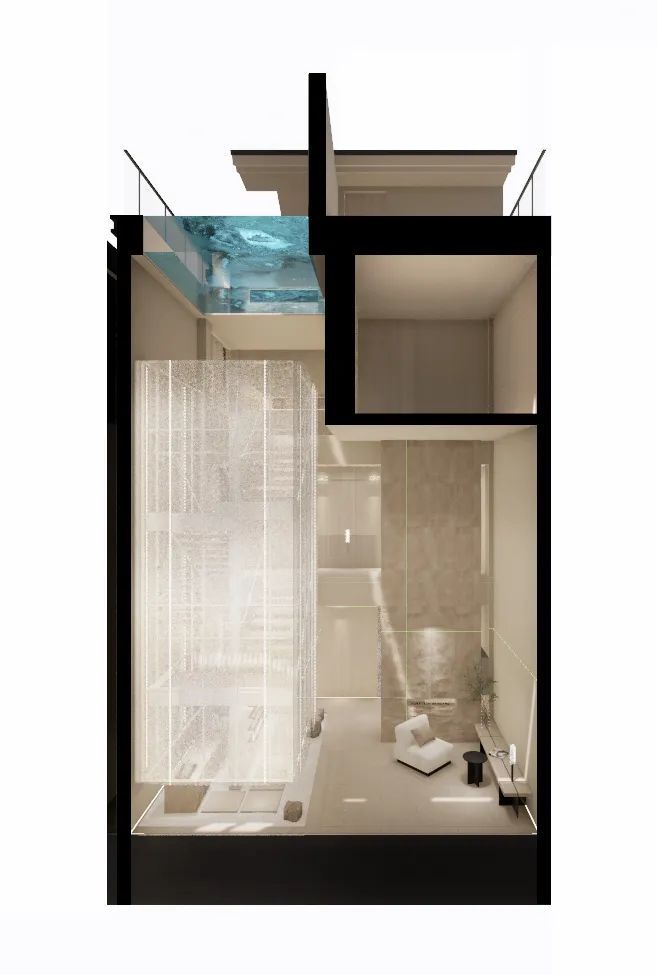
剖面图
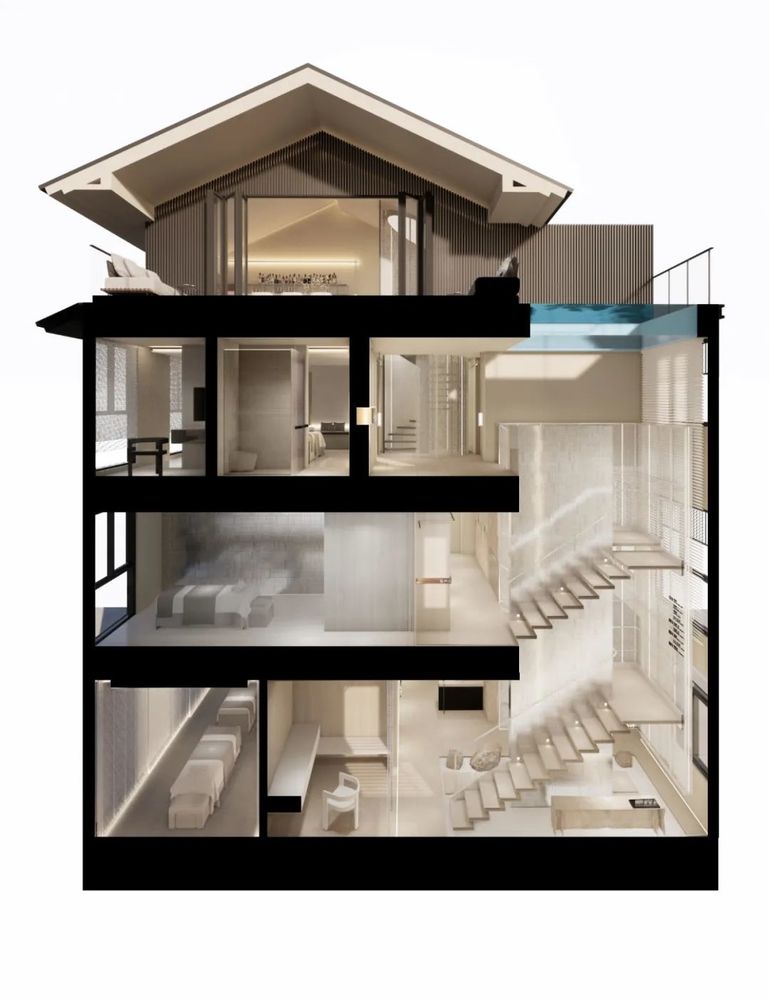
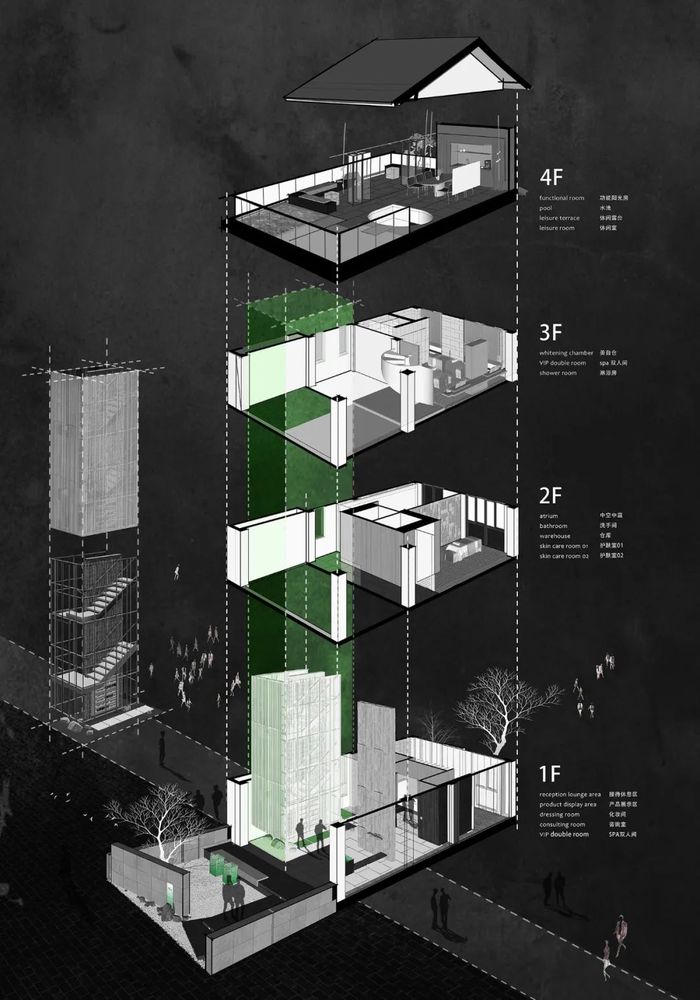
爆炸图
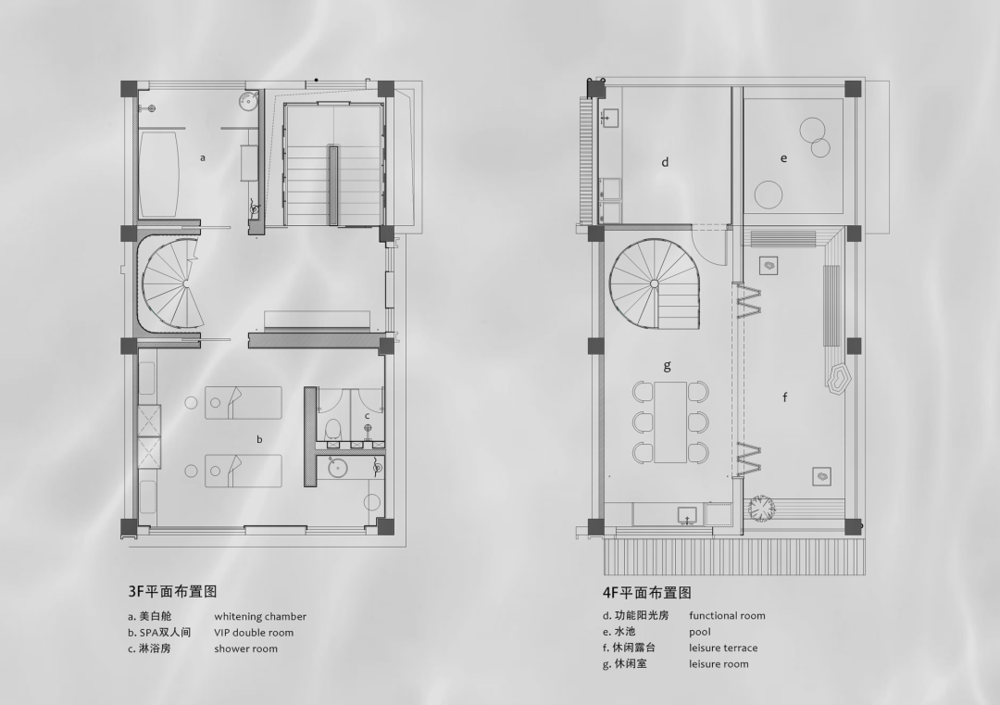
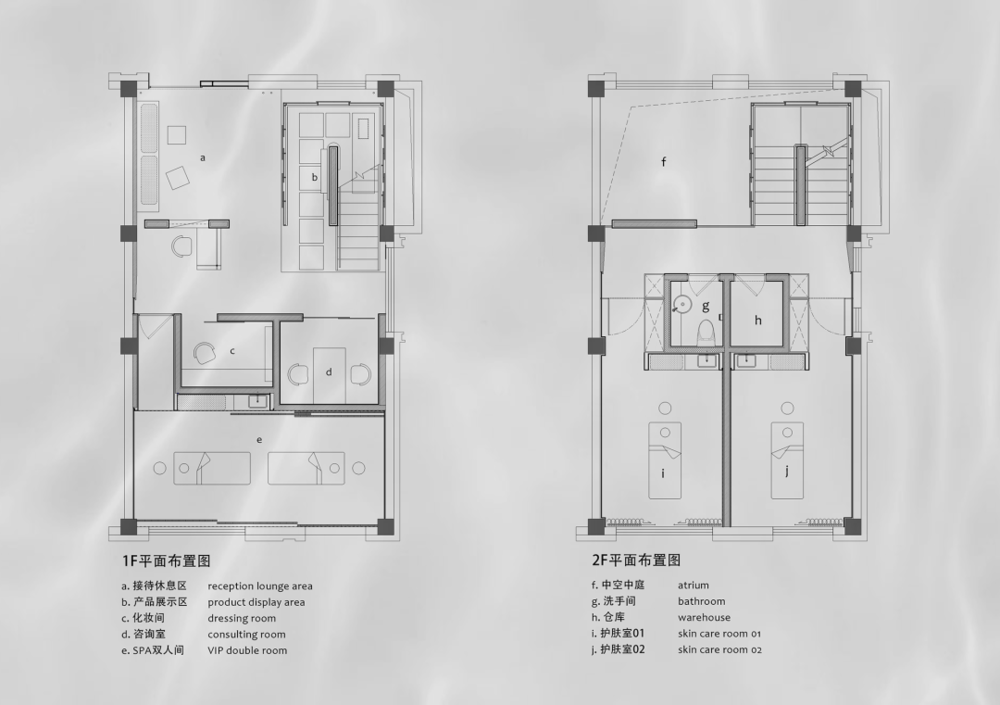
平面图
项目名称|HEYA 科技护肤店
项目地点|中国浙江台州
项目面积|286㎡
竣工时间|2021.9
项目业主|胡译丹 叶露露
主创设计|王韦航/韦杭室内设计
协作设计|王吕婕 林郁 黄飘蕾/韦杭室内设计
灯光顾问|杭州乐翰照明设计工程有限公司
工程单位|台州德马装饰工程有限公司
项目摄影|WYAP 文耀影像
座机:0571-8607 8189




