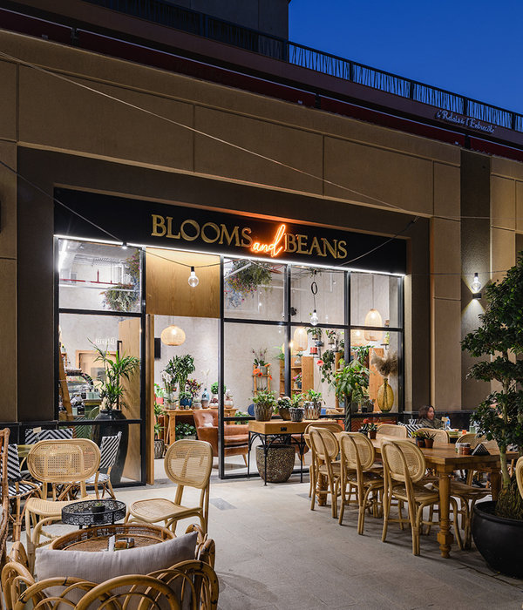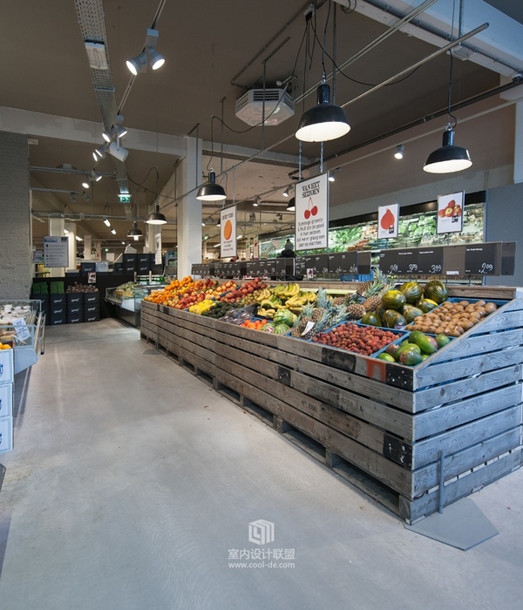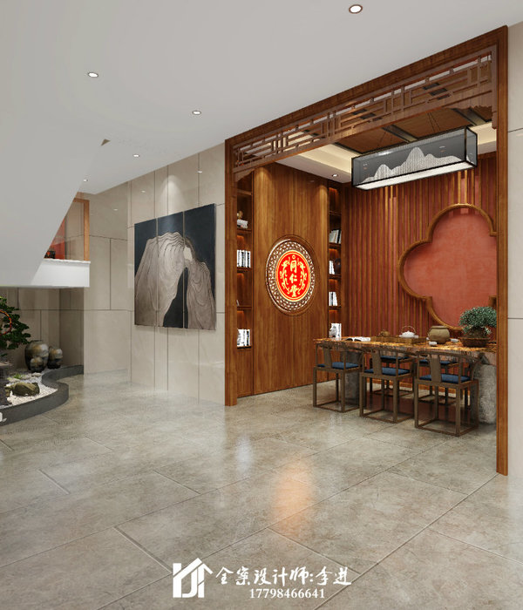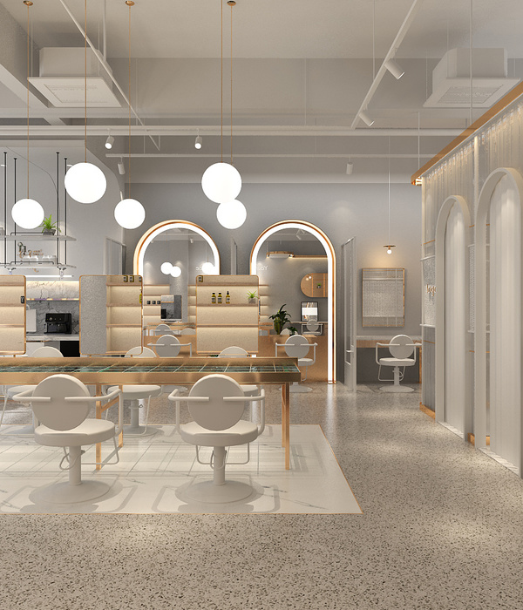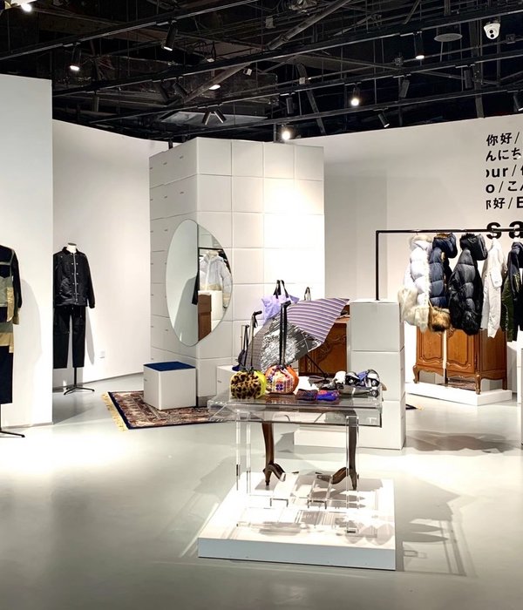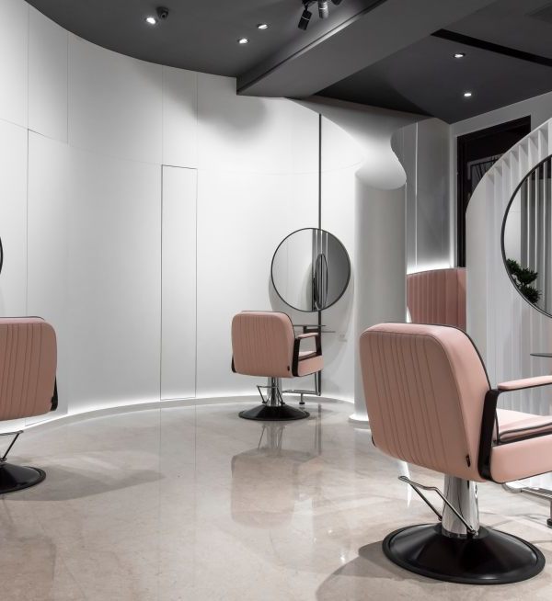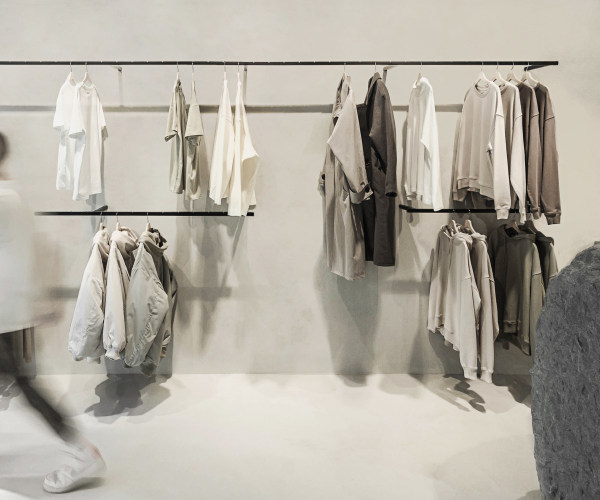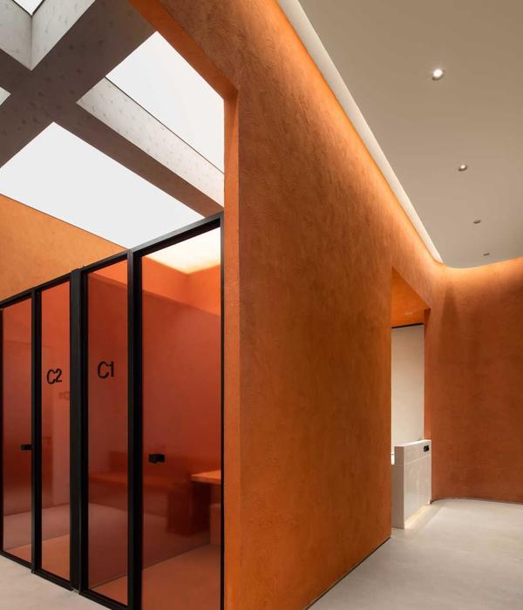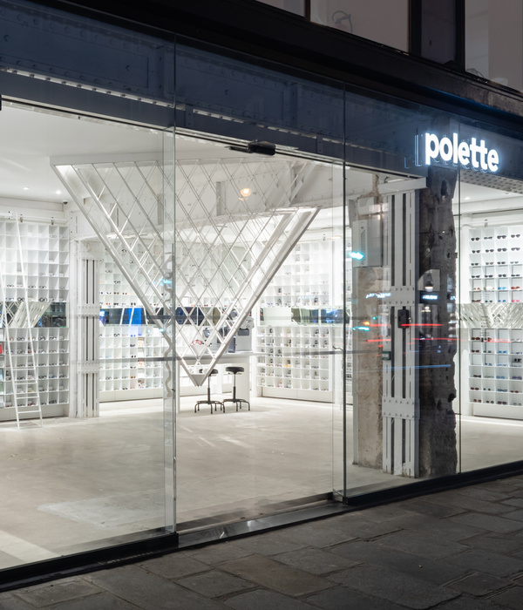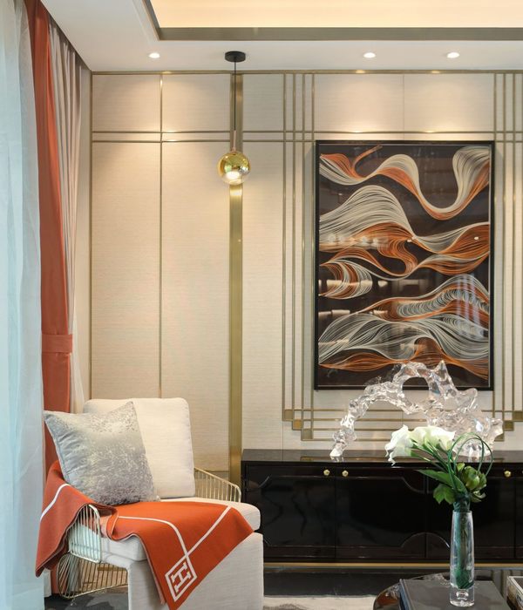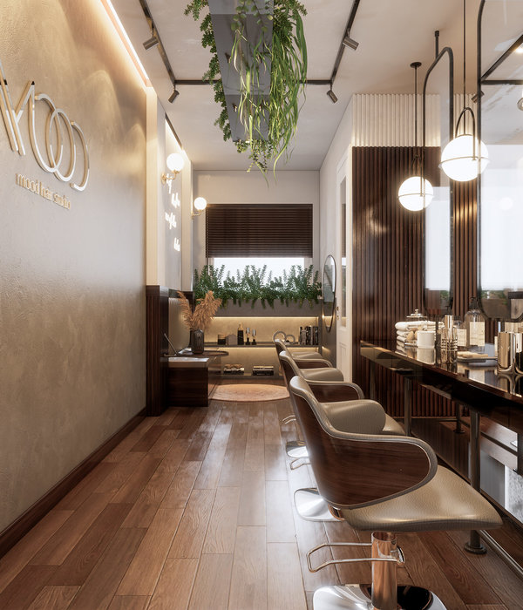英文名称:Taiwan hair salon
位置:台湾
设计公司:Soar Design
来到台湾这个发廊理发美发的顾客们都会围绕着一个长长的桌子、面对面的坐着,这个长长的桌子是由当地的工作室Soar Design专门定做的。这个位于台湾省、彰化市的美发沙龙有着一个瘦长的平面布置。为了充分利用可使用的空间,设计师们并没有选择将房间切割成隔开的工作台,而是选择了围绕着一单个公共的桌子来组织美发沙龙中的区域。
这个定制的、长的矩形工作台将面积45平方米的沙龙划分成了等待和理发美发这两个区域,顾客们就围绕着桌子一个挨着一个的坐着。圆形的镜子被放置在了木模基部上面,因而可以轻易的进行移动,这样的设计让业主可以按照需求重新安排空间。长吊灯刚好就悬挂在桌子的上面,散发出了一种柔和的光晕。墙壁上的绘画被移除了,这些墙壁是手工钻孔而成的,并被剥去了原材料表面的装饰,以创造出一种“更加亲近自然”的氛围。
Visitors to this hair salon in Taiwan all sit face-to-face around one long table, which was custom-made by local studio Soar Design.The hairdressers – which is based in Taiwan's Changhua City – has a long and slender floorplan. To make the most of the space available, the designers chose not to section off the room into separate workstations and instead organised areas around a single communal table.
The custom-made long rectangular table divides the salon's 45-square-metre room into waiting and haircut areas, with people sitting across the table from one another.Circular mirrors rest in wooden bases for easy movement, allowing the owner to rearrange the space as needed. Long pendant lights hanging just above the table emit a soft glow.Paint has been removed from the walls, which were hand-drilled and stripped back to their original materials to make the atmosphere "closer to nature".
台湾美发沙龙室内实景图
{{item.text_origin}}

