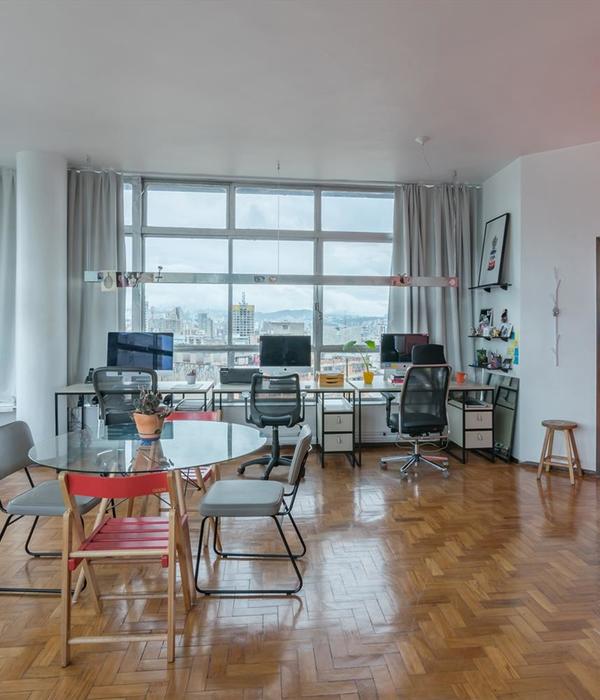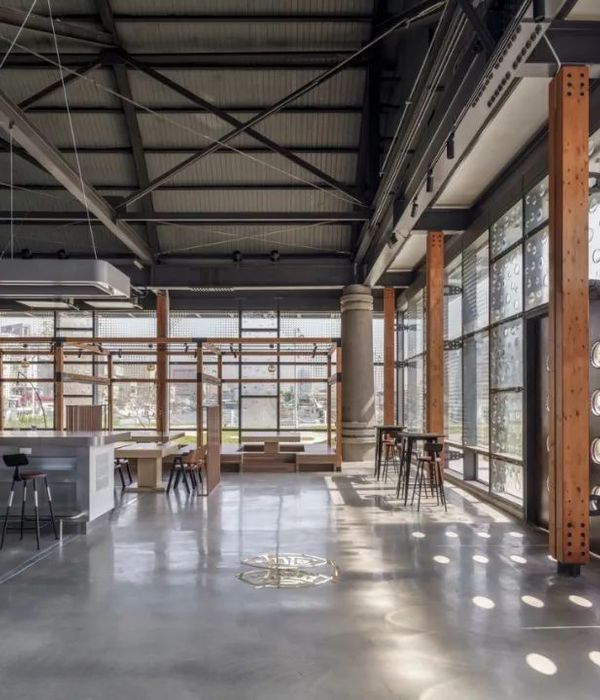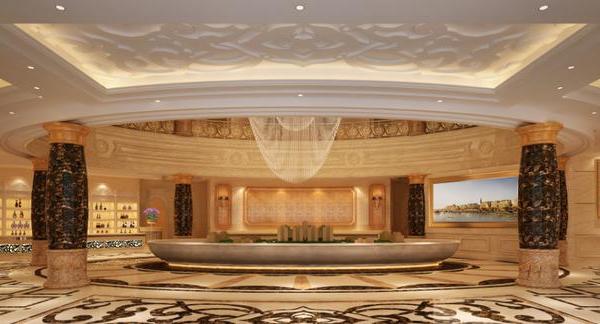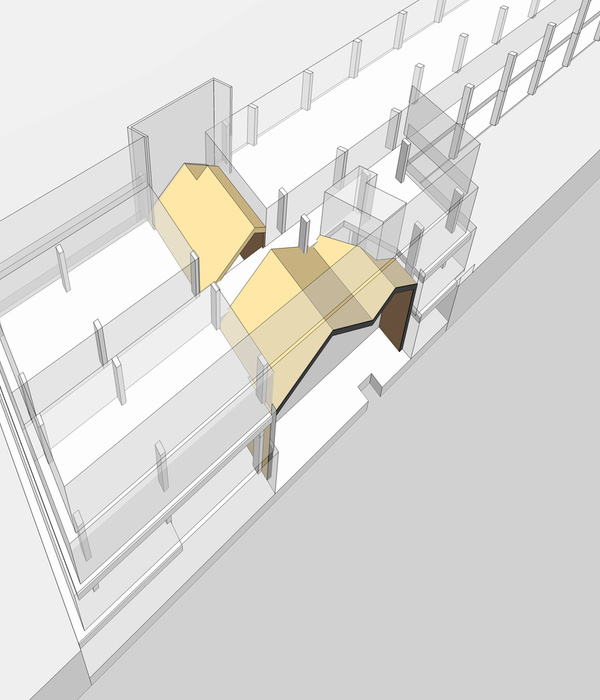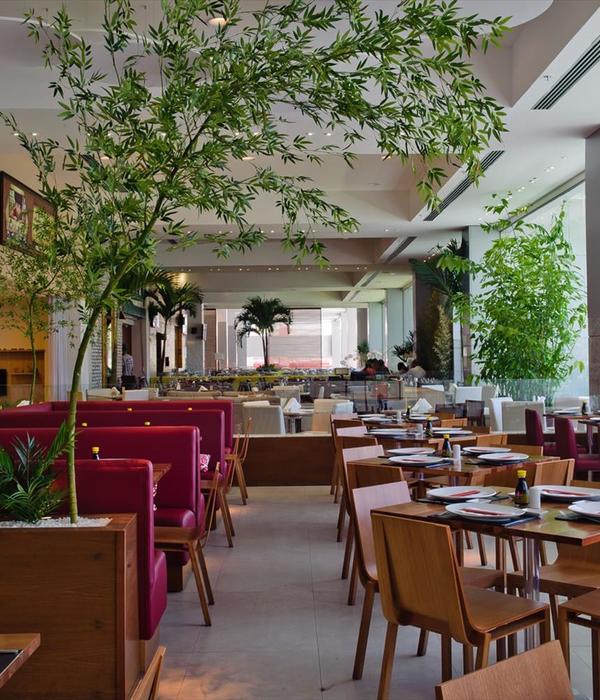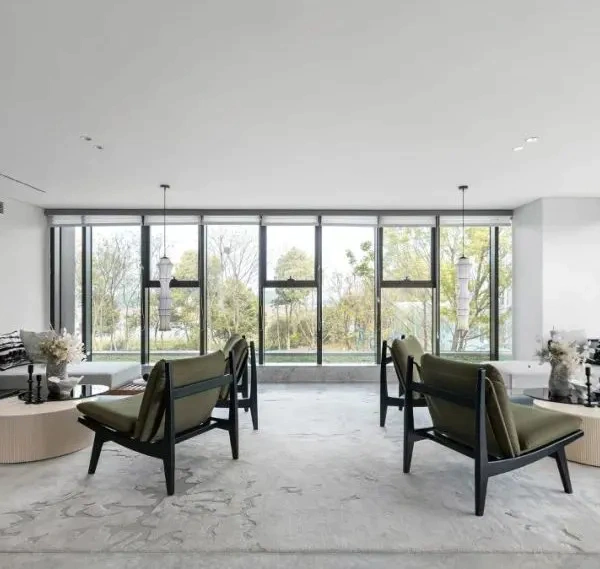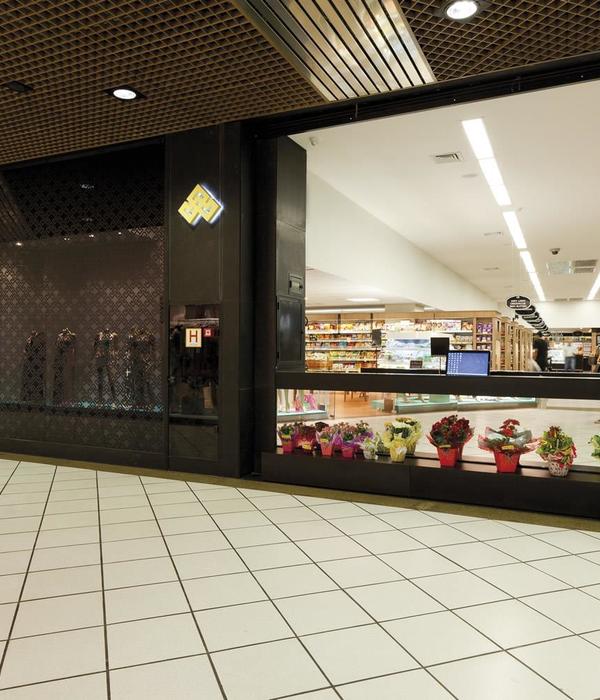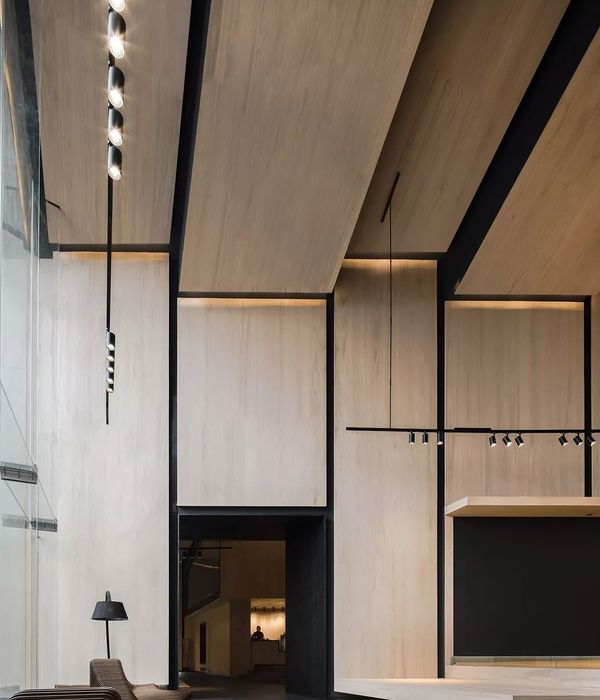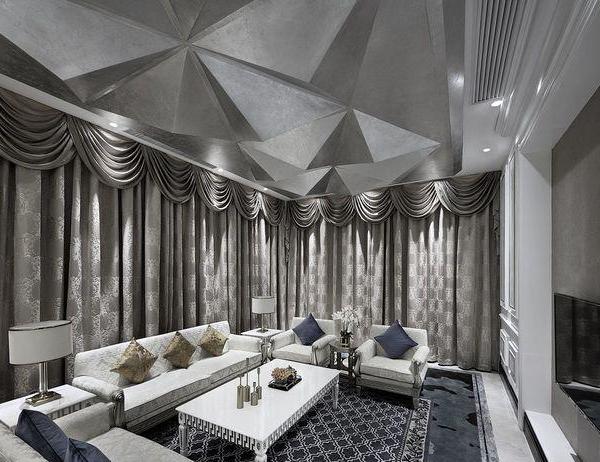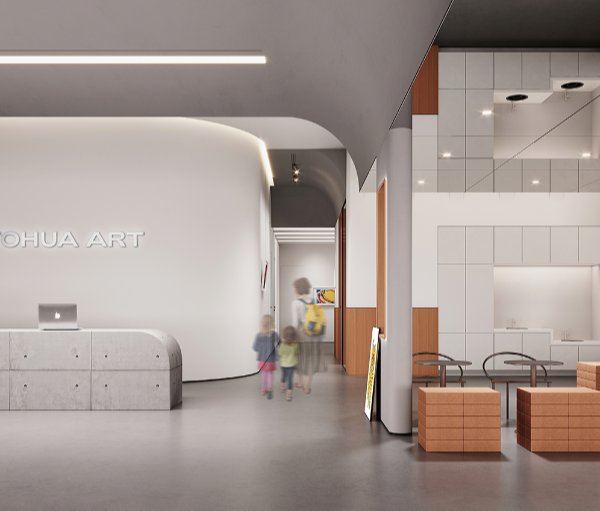- 项目地址:深圳龙岗大道与丹沙路交汇处
- 设计单位:台湾大易国际设计事业有限公司·邱春瑞设计师事务所
- 创意设计:邱春瑞
- 主要用材:黑檀木纹,爵士白,瓷砖,玻璃,喷漆,布艺,皮革,木饰面,钛金,地毯
- 项目性质:商业空间,展示空间
- 洽谈区:运用颜色的冲撞营造一种富有童趣的世界
- 影音区:左手边和右手边分别是影音区和VIP室
非常感谢
台湾大易国际设计
Appreciation towards
DaE
for providing the following description:
童趣世界
Childlike World
深圳合正丹郡销售中心是纯粹的商业销售中心,而设计师试图运用最基本的几何元素—点、线、面来营造一种机能性美感空间,当我们再次回归到原点,摒弃华而不实,透析元本,方能感受设计更内在的美。设计初衷来自几何形体中的BOX(盒子),通过把它前后上下左右对应的面展开,各自保持相应的角度和位置,这样,一个动态的空间形态就形成了。中间层加入数个小的BOX,似悬浮在空中,让整个室内空间的主题更加鲜明和突出。这些错落有致的盒子同时也起到了隐藏只有结构功能性而没有美观性的柱子的作用,使柱子和整个空间元素完美融合,这样的融合,使得机能性美感展露无遗。
Hazens Property Group opened its newest sales center recently created by DaE Design(Raynon Chiu Designer Studio) in the suburban area of
Shenzhen,China.This space was converted into an exhibition center from one of business stores belonging to the commercial zone exploited by
the developer.There are two floors in all:one upward the building whose gate is connected by an artificial bridge extended into the traffic avenue
is the main space for clients to view its housing models,and inquire,and trade;Another close to the underground parking lot beneath the ground
horizon is used as a half basement for guests to the up by elevator.
用设计师邱春瑞先生的话来诠释,销售中心更像是台湾的儿童保健中心,因为考虑到小孩子会很恐惧吃药打针,通过营造一种比较友好的、活泼的环境让他们从心理上放松,慢慢忘却自己是在保健中心或者医院。把类似于上述的客户心理应用到商业营销中同样也会起到一定的积极作用。本销售的楼盘面对的客户群体主要是年轻的客户群体,事业刚刚起步或者刚刚新婚,他们并没有充裕的资金可以任意支配,但是也会追求美好的生活品质。像这样80、90的客户群体他们在思想观念上有所差异,他们需要的并不是金碧辉煌、宫廷般奢华的粉饰,更多的是一种实用和符合他们品味的气氛。
这些年轻的客户群体他们条件反射性的就会产生惧怕,这时候就需要代理公司来“哄”他们,给他们做“心理辅导”工作,“逗”得他们开心。这样的市场定位同样也是设计师决定整个室内空间基调的关键所在,设计的使命在于满足客户的需求。
The designer was inspired in the beginning by the geometry BOX in the period of original creative innovation.Requirement from the client also dominates in the way verified to make up the entire interior space.Unfold each side of BOX and then keep them at some angle respectively in order to form a transformed space which is used as an exhibition center.
There is a saying of designer Raynon Chiu gose that it looks like a Children Care Center in Taiwan more than a commercial one.On the one hand,the atmosphere in the whole space appears more friendly,innocent and childlike.Light teakwood finishing,colourful chairs and decorations,warm light,all of these bring out the circumstances the designer dreamed of.On the other hand,since clients of the property developer are almost young people at their twenties owning themselves jobs without high-paid salary,the designer seeks to project a sort of interior space where these young clients won’t feel nervous and uncomfortable.
从设计手法上来讲,设计师大胆的运用材料表情讲故事,借助材料本身就能言语的特性,搭配需要的灯光,空间表现效果就会油然而生;从空间功能分区上来讲,设计师运用二次动线来对不同的功能区域进行划分:进入大门首先步入眼帘的是敞亮的展示区域,借助白光和半透明膜模拟的天光,甚至能以假乱真。往里便是洽谈区域,运用颜色的冲撞营造一种富有童趣的世界。洽谈区的左手边和右手边分别是影音区和VIP室,由售楼员分别带入意向区域。每经过一个特定的区域,客户对楼盘的信息就会掌握的越清晰,加上代理公司渐进洗脑,客户也会乖乖“束手就擒”。在增加了客户的兴趣以后,我们再回到展示区域,形象的给他们讲解即将入住房子的地理环境、商业价值、政治影响力等等,尽可能的满足客户的心理需求。井然有序的动线安排不仅实现了空间利用的最大化,同时增加了楼盘销售的成单几率,往往这也是设计师最大的难题,解决了这些难题,我们就是帮客户解决了问题,最终实现了设计的价值。
Commercial space emphasizes flow of people(definition-route settled by designer to arrange needed areas one by one so that clients can walk by under the lead of salespeople with this fixed route.),which is the key to make business succeeded to some extent.Areas including Reception, Exhibition Center, Negotiation, Video Room, VIP Room, Conference Room in the integrated space actualize what the developer needs.
项目名称:深圳合正丹郡销售中心
Project:Hazens The Dream House Sales Center,Shenzhen
项目地址:深圳龙岗大道与丹沙路交汇处
Location:The intersection of Longgang Avenue and Dansha Road,Shenzhen
开 发 商:深圳市合正房地产集团
Developer:Shenzhen Hazens Real Estate Group
设计单位:台湾大易国际设计事业有限公司·邱春瑞设计师事务所
Design Company:Taiwan DaE International Design Career·Raynon Chiu Designer Studio
创意设计:邱春瑞
Creator:Raynon Chiu
主任设计:李 赢
Heading Designer:Li Ying
摄 影 师:郑大斌
Photographer:Mr Zheng
拍摄时间:2013-10
Time:Oct,2013
项目性质:商业空间、展示空间
Space:Commerce&Exhibition
项目面积:800㎡
Area:800 sqm
主要用材:黑檀木纹、爵士白、瓷砖、玻璃、喷漆、布艺、皮革、木饰面、钛金、地毯
Main Materials:Ebony,Jazz White,Ceramic Tile,Glass,Spray Painting,Textile,Feather,Wooden Finishing,Titanium Alloy,Carpet.
MORE:
台湾大易国际设计
DaE
,更多请至:
{{item.text_origin}}


