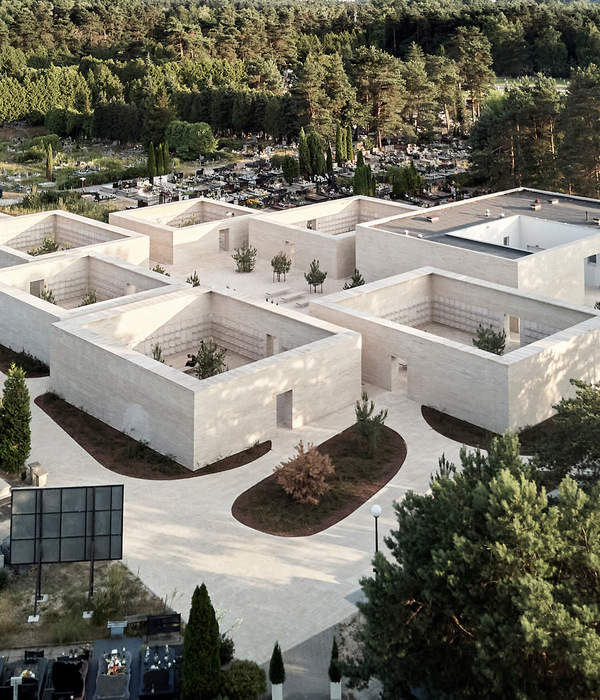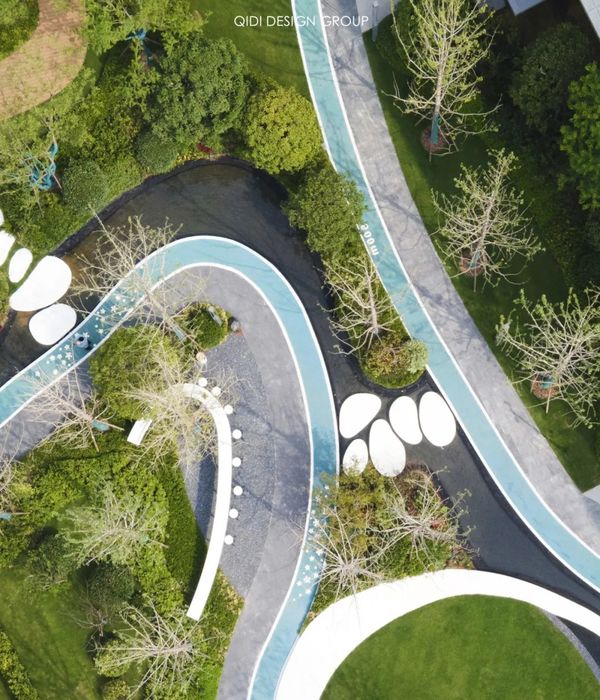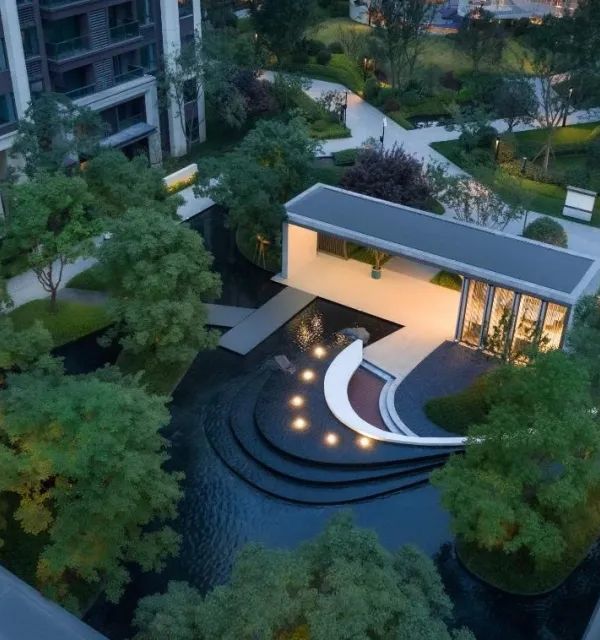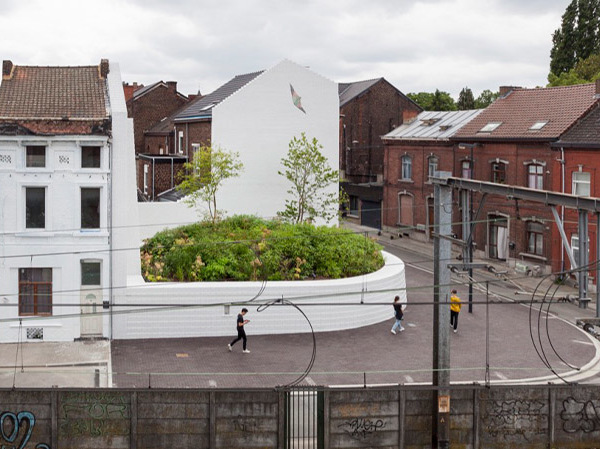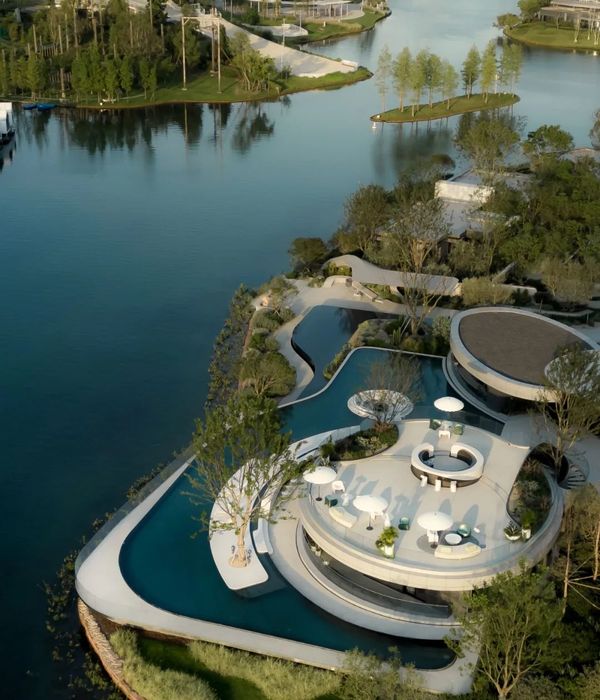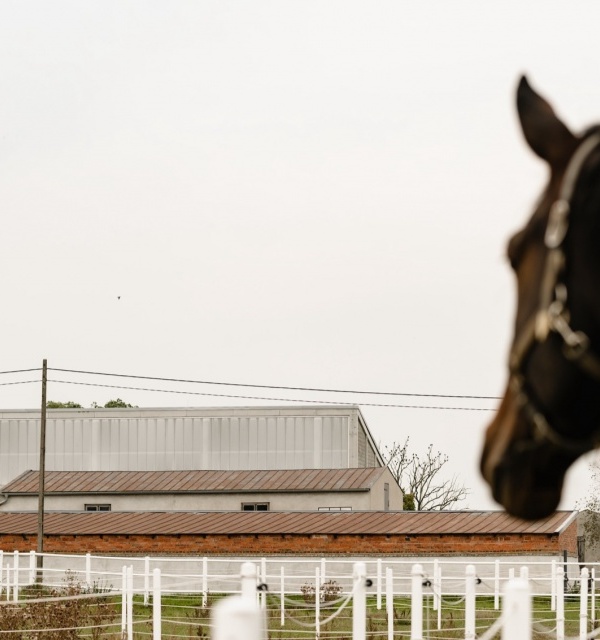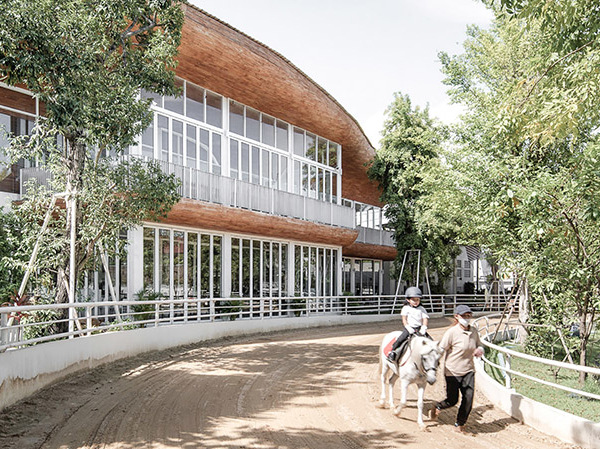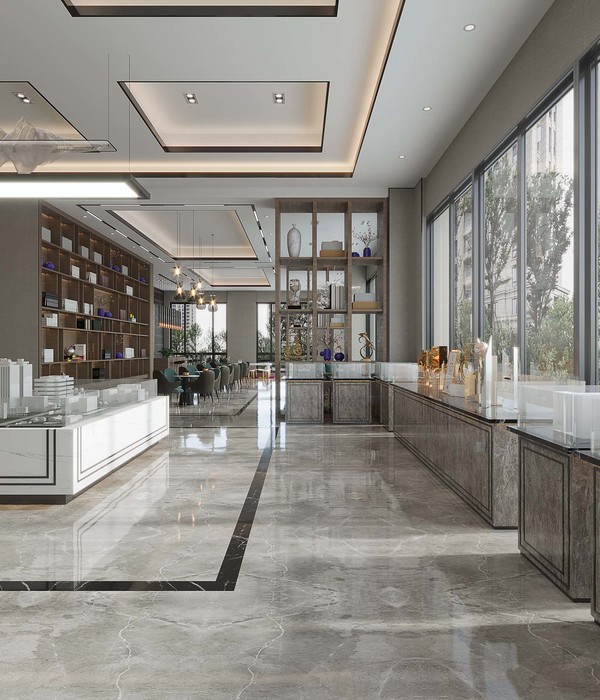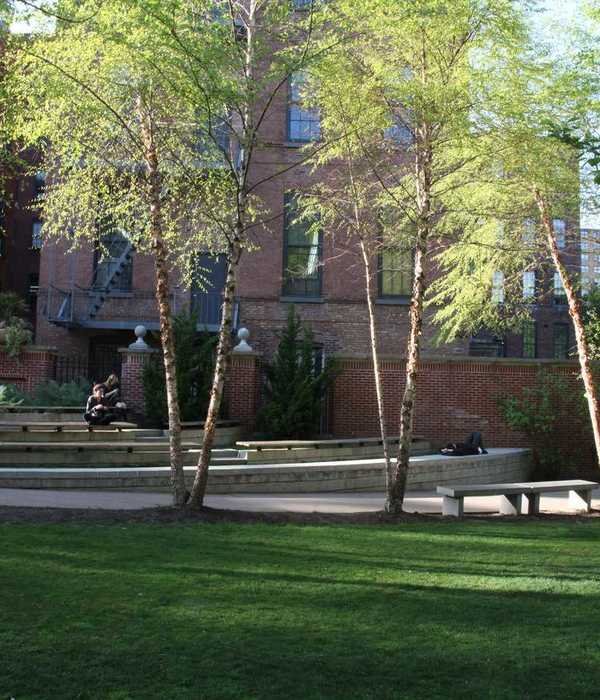China hon retrofit design of the entrance to the China dye factory
位置:其他
分类:未归类园林工程实例
内容:实景照片
图片来源:Chaos.Z
景观设计
:O-OFFICE
图片:11张
这个设计由一个废旧的厂房改造而成,厂房前身是建于1989年的鸿华印染厂,已经废弃十多年。目前厂房被改造成为一系列的填充结构,里面还包含了一个艺术区。
艺术区主要包含工作室、餐馆、旅馆、管理区、展示区以及其他建筑单位。总体规划是在20年左右建成18栋建筑,不过一些已经建成并投入使用。此次设计利用了废弃厂房原来的水泥建筑。设计师在厂房内部设计了一系列的黑白色建筑物,并把它们松散地安放成一条直线。这种建筑物独立于工厂550英尺长的老旧的外壳。厂房原来的窗户被卸掉以创造一种自由流动的循环,同时也将这些内部建筑向外部的院子开放。
这些建筑物可以容纳大范围的事物以及大量的观众。作为一项新的设计,这个建筑的视野和特性会随着时间的推移逐渐成长,不过这种转变预计需要较长的时间。设计集合了自然和人工艺术,也是历史的见证。
译者:柒柒
Formerly the packing workshop of Honghua Dying Factory, MJH Gallery was conceptualized from (re-)structuring the spatial narratives of this vacant building. The new architectonics was independently implanted onto the original inner ground of the old workshop, which was regarded as a large open concrete pavilion, in order to build the new multi-layered spatial/time logic into the industrial relic.
The inner core space of the gallery, the main exhibition hall, is lifted up in a black steel box in the center of the old building, under its special double-roof skylight, which gives gentle diffused top-light to the exhibition space. The enclosed exhibition box connects to the ground floor via two semi-glass halls. Several free-standing functional blocks, on the one hand, support the elevated mail hall, and on the other, define the ground space and functions that contain an entry show room, an auditorium, an art shop and related divide-able multifunctional spaces. The ground floor is open in all direction to the original ground of the factory, as well as to the surrounding natural landscape.
The main entrance of the gallery, with a half-open T-shape concrete box plugged-in, uses the original entrance on the south gable of the workshop, confronting a landscape pool that converted from the abandoned filtering basin of the factory. A sequence of landscaping walls, pedestrian and vehicle ramps cultivated from the topography were designed to link the gallery’s main entrance to the lower plaza that connects the suburban road. This landscape path from the plaza to the gallery detours between nature and artifacts, industrial and post-industrial landscape, through which, one could experience and memorize the whole time line of the site’s history.
中国鸿华印染厂入口改造设计外部实景图
中国鸿华印染厂入口改造设计外部道路实景图
中国鸿华印染厂入口改造设计外部局部实景图
中国鸿华印染厂入口改造设计立面图
中国鸿华印染厂入口改造设计分析图
中国鸿华印染厂入口改造设计平面图
{{item.text_origin}}

