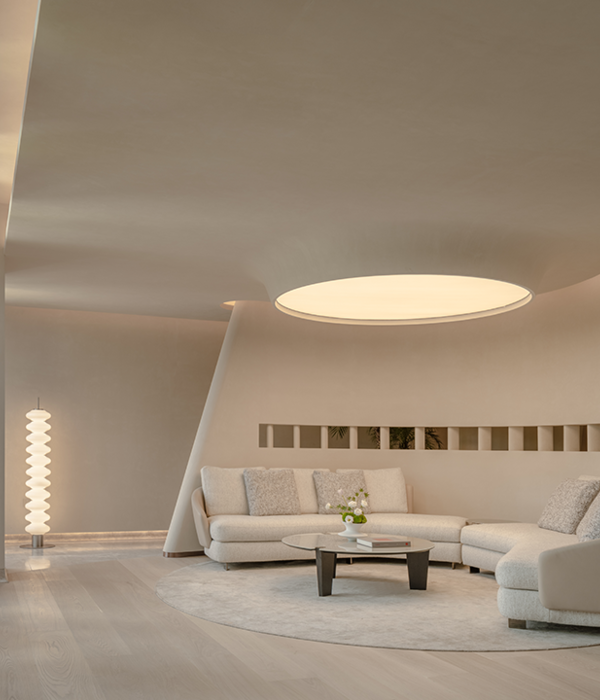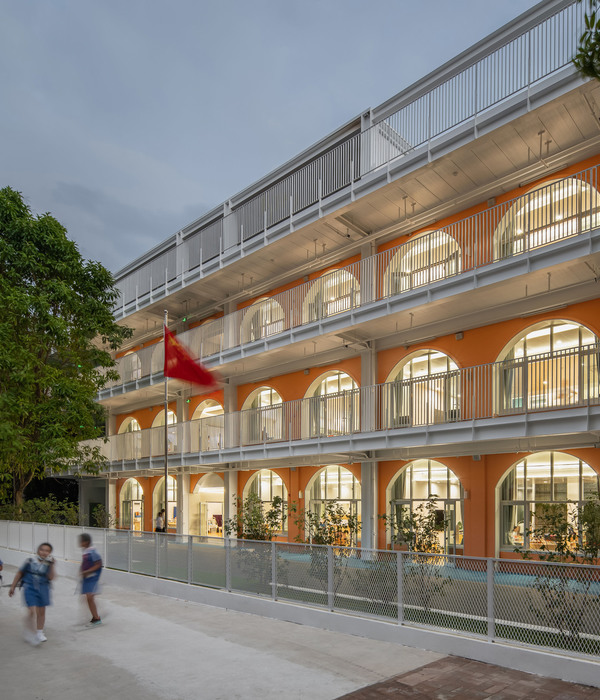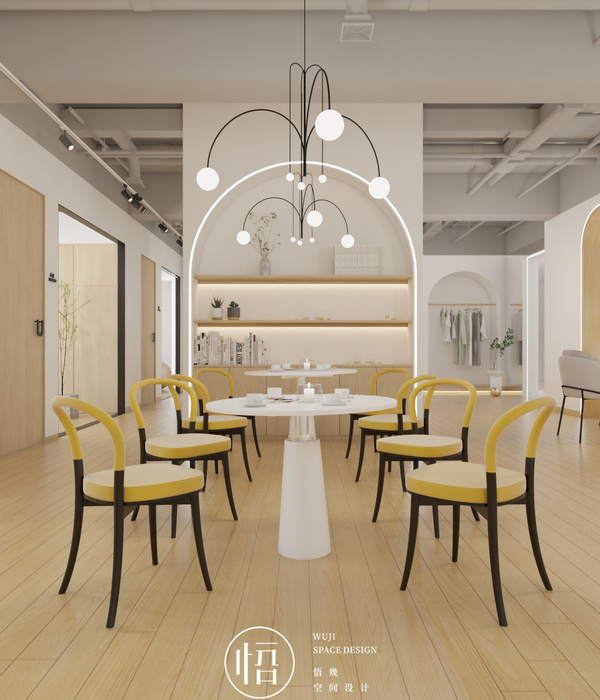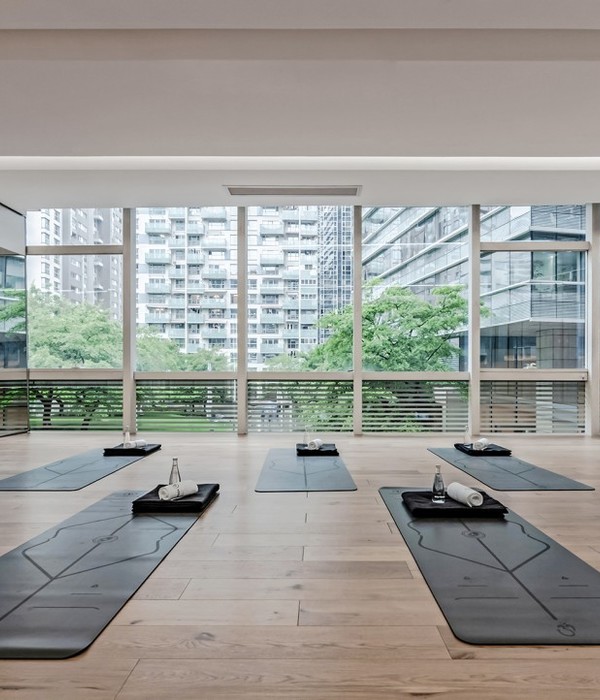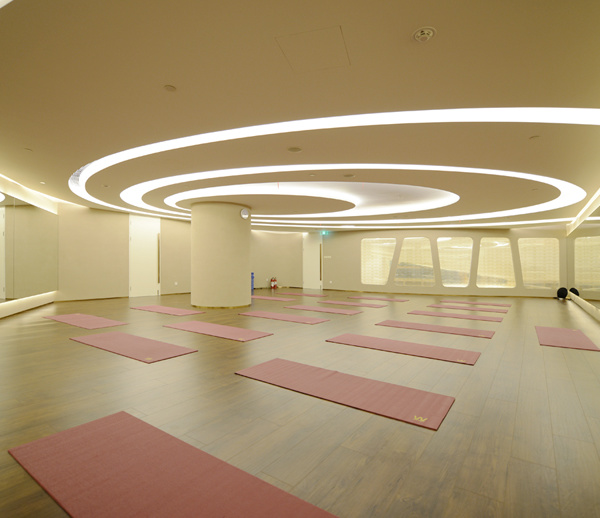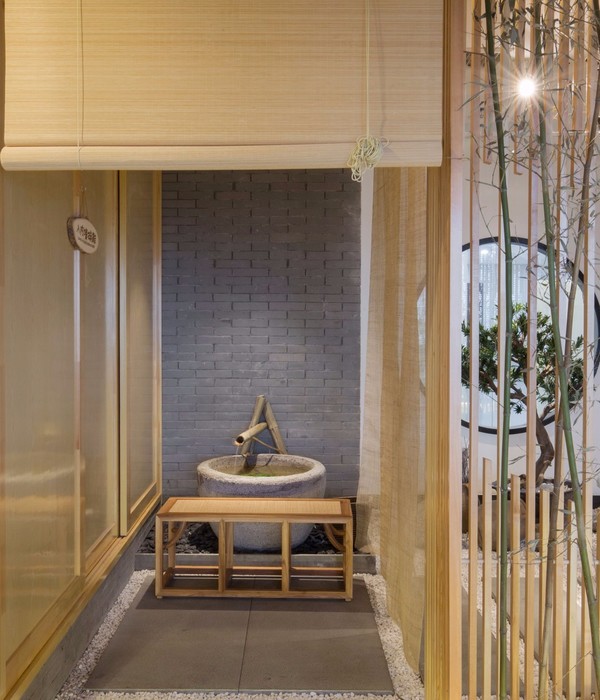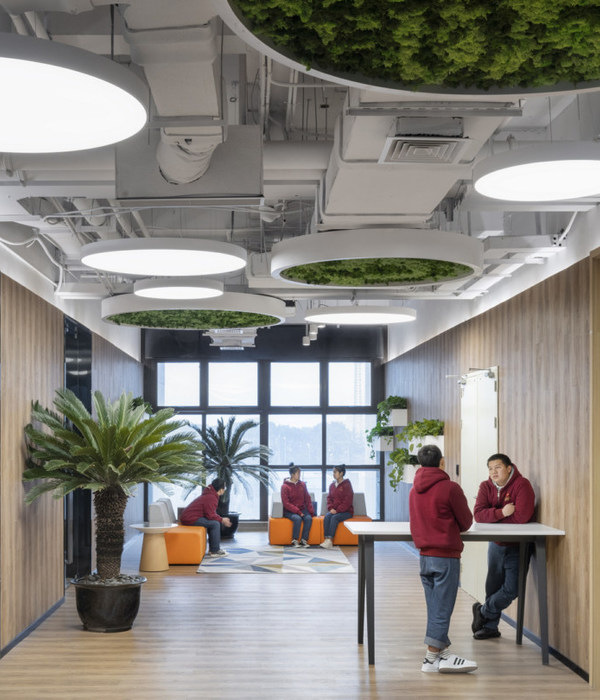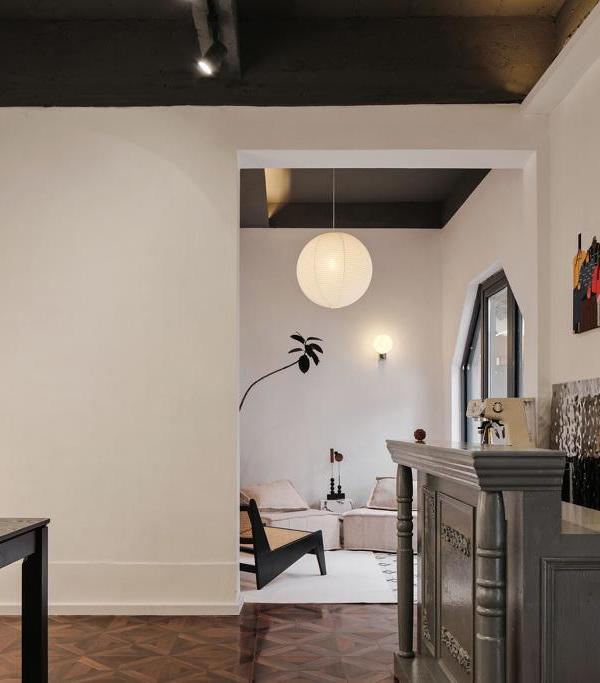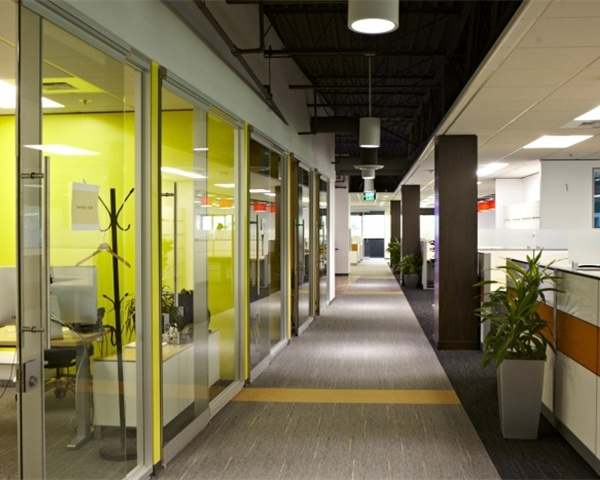Interior Designers:LUKSTUDIO
Area :470 m²
Year :2021
Photographs :Wen Studio
Manufacturers : HAY, Magis, Bentu, Grado, JOYSLIVING, TIWUWORKS, ZaoZuoHAY
Lead Architects :Christina Luk
Consultants :TOPIN
Lighting :SHUMUNG lighting design
Design Team : Yicheng Zhang, Haixin Wang, Min Dai
Clients : NIO
City : Nan Chang
Country : China
Founded in 2014, NIO is an innovative electric automotive company focusing on high-performance products. It is also committed to the vision of a global user community by establishing "NIO House" around the world. After identifying a design benchmark with bigger flagships, the brand is ready to set foot in all cities. Lukstudio has been commissioned to create the first NIO House in Nanchang.
The site is at a shopping mall with a 2-story storefront. An open gallery approach is a key to the first-floor display area with two entrances.
Given the white terrazzo wall and floor, mirror stainless steel ceiling is the standard materiality, our effort is in streamlining all sharp corners and adopting diffused light details, giving the overall high-tech ambiance a softer touch.
Taking the elevator onto the second floor, one would arrive at another white gallery, but this time with a continuous arched ceiling. Inspired by water waves, the distinctive feature pays tribute to the water town identity of Nanchang and brings a lightness to the space. Under the rhythmic undulation, the terrazzo cafe counter, display wall niches, and booths are all shaped with streamlined details, as if a stone scape polished by flowing water.
Contrasting to the austere white gallery, the adjacent multi-functional space finished in oak wood looks extra cozy.
A meeting room, a nursery, and a children’s playroom are located along the east wall, while the west cabinet stores all the stools and curtains necessary for converting the “living room” into a conference space.
Apart from modular sofas and lounge seats, the open space also comes with a 5m-long communal table equipped for many types of gathering. Integrating subtle curves in its structure, the bespoke table appears to have its top lifted from the sides, conveying weightlessness and echoing the water current theme.
In the Nanchang NIO House project, Lukstudio takes on a challenge to optimize a predefined framework and comes up with ideas connecting to its site context. Our focus on human-scale experience and attention to detail reinforces the NIO brand’s user-centric vision. The resulting “living room” is a service hub where potential and existing car owners come together and build a progressive community of the future.
▼项目更多图片
{{item.text_origin}}

