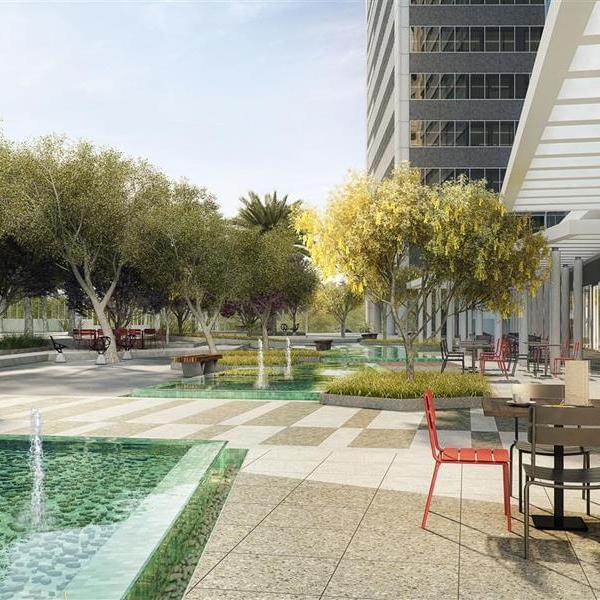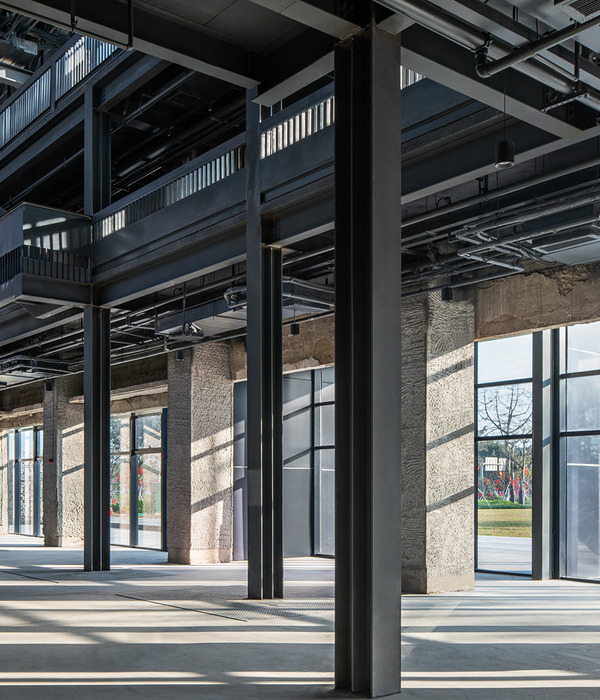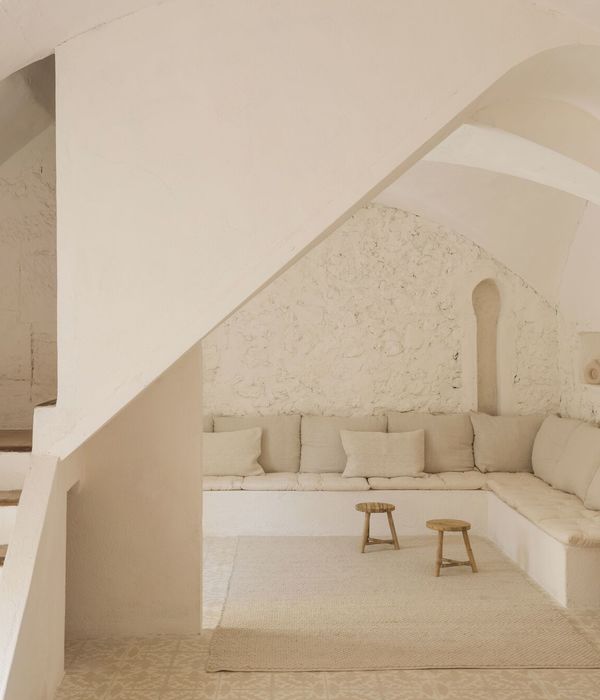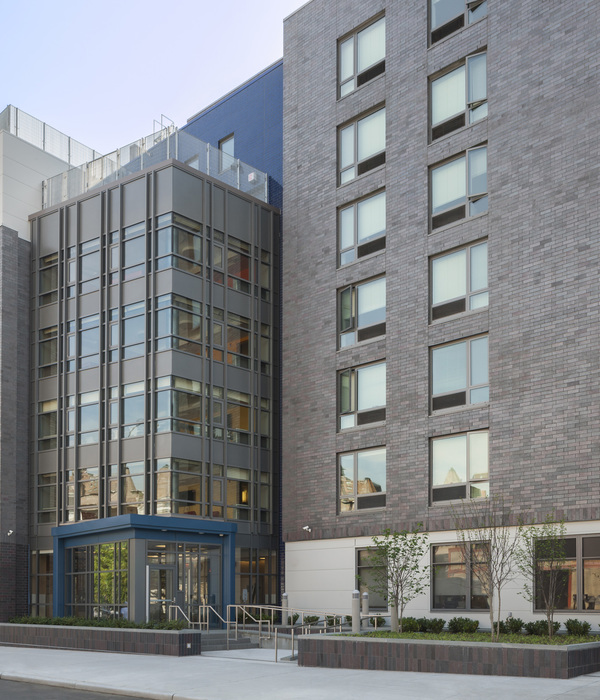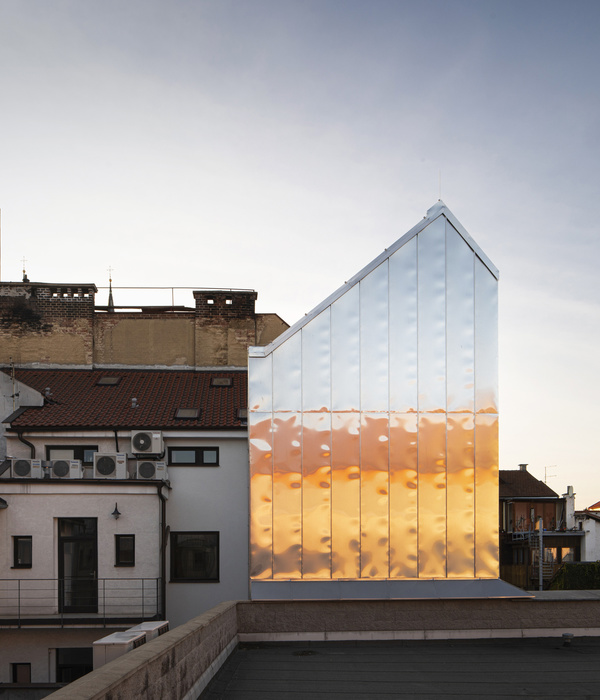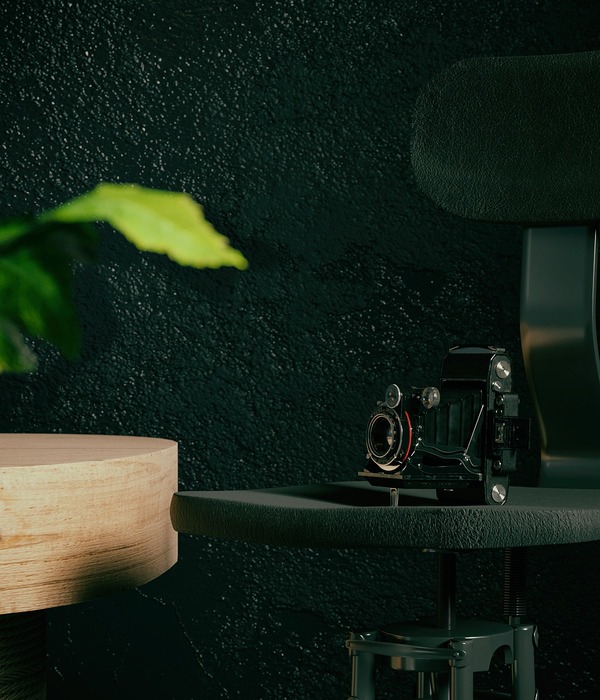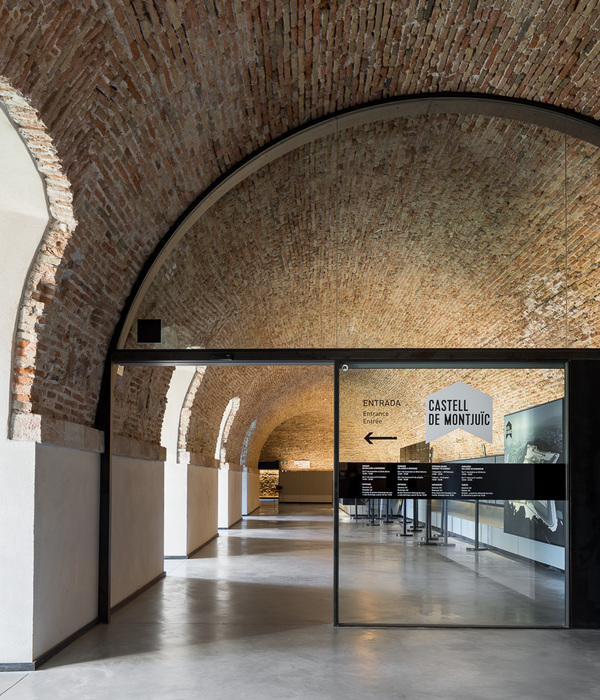架构师提供的文本描述。马蒂纳斯·马žVydas国家图书馆的新室内设计是在最初于1963年建造的建筑物翻修的背景下创建的。
Text description provided by the architects. The new interior design for the Martynas Mažvydas National Library of Lithuania was created in the context of the renovation of the building which was originally constructed in 1963.
© Leonas Garbačauskas
c Leonas Garbačauskas
Second Floor Plan
二层平面图
© Leonas Garbačauskas
c Leonas Garbačauskas
© Leonas Garbačauskas
c Leonas Garbačauskas
许多元素,包括室内空间,平面结构,内部元素和装饰材料都受到严格的遗产保护。因此,室内空间基本上保持不变,许多内部元素和材料被修复或重建,在六层楼的现有空间中引入了许多新的功能。新的功能区包括数百个供游客使用的工作空间、合作空间、咖啡厅、会议室、画廊、录音室、电影院、艺术孵化器、日托中心等。这样做的目的是明确区分,而不是缓和两者之间的关系。创建了一个由黑色家具和其他内部元素组成的现代同质结构,为图书馆形成了一个新的身份。模块化家具系统风格简约,避免了自命不凡的形式。其中一些元素的高度高达6米,与大尺度的室内空间相对应。
Many elements including interior spaces, plan structure, interior elements and finishing materials are protected by strict heritage regulations. Therefore the interior spaces essentially were left intact, many interior elements and materials were restored or recreated. Many new functions were introduced within the existing spaces on the six floors of the building. New functional zones include few hundred working spaces for visitors, spaces for co-working, coffee shops, conference room, gallery, recording studio, cinema room, arts incubator, daycare centre and more. A lot of attention was dedicated to the aesthetic solutions highlighting the relation between “the old“ and “the new“. The aim was to make a clear distinction rather than moderating between the two. A modern homogeneous structure of black furniture and other interior elements was created, which forms a new identity for the library. The modular furniture system is minimalist in style, pretentious forms were avoided. Some of the elements were as large as 6 meter in height corresponding to the large scale of interior spaces.
© Leonas Garbačauskas
c Leonas Garbačauskas
Architects 2XJ
Location Vilnius, Lithuania
Category Refurbishment
Architects in Charge Jokūbas Jurgelis, Laimis Valančiūnas, Jurga Marcinauskaitė
Area 6100.0 m2
Project Year 2016
{{item.text_origin}}

