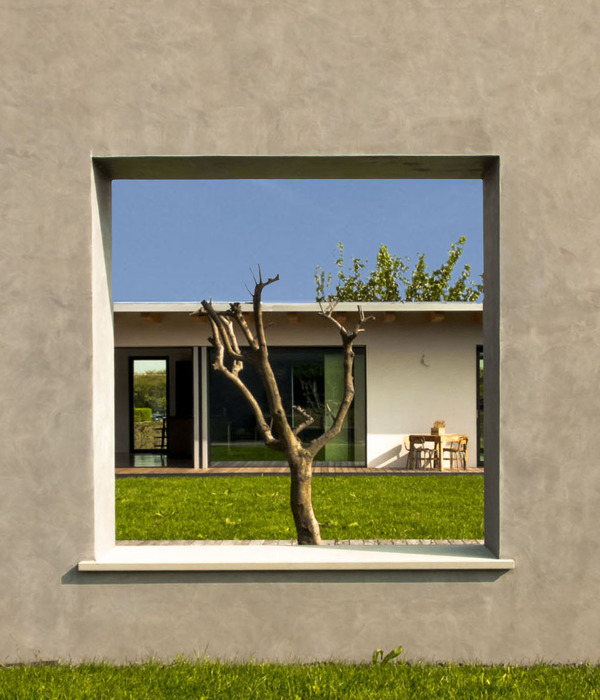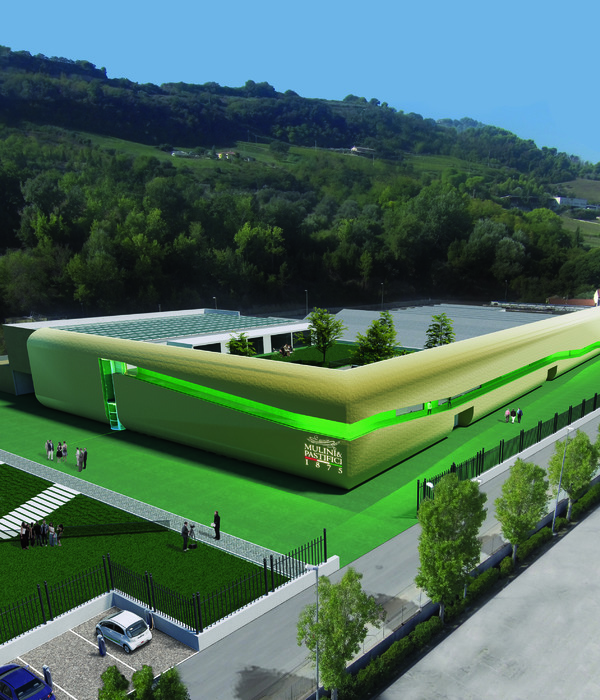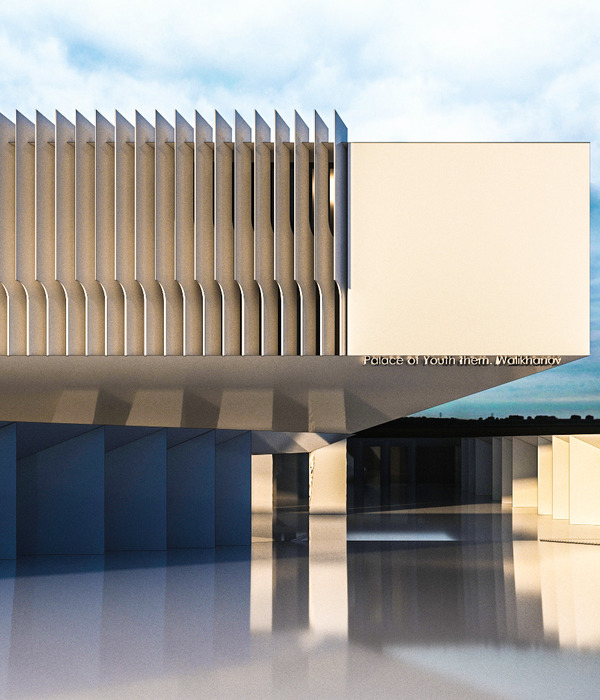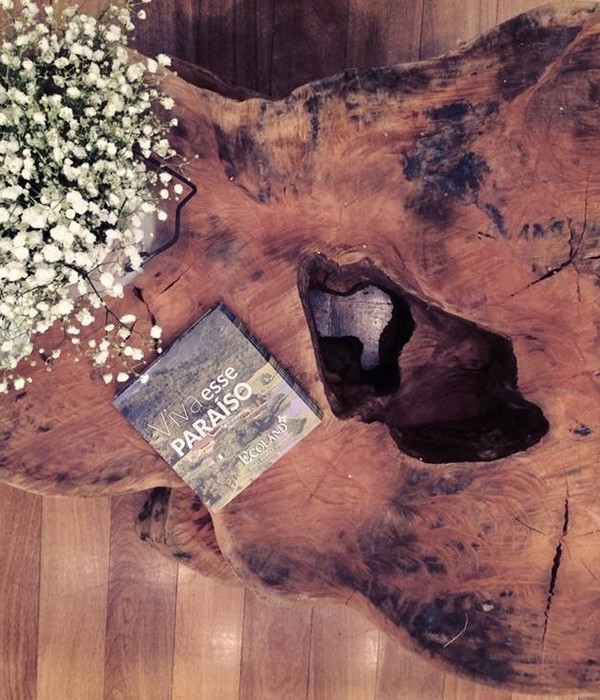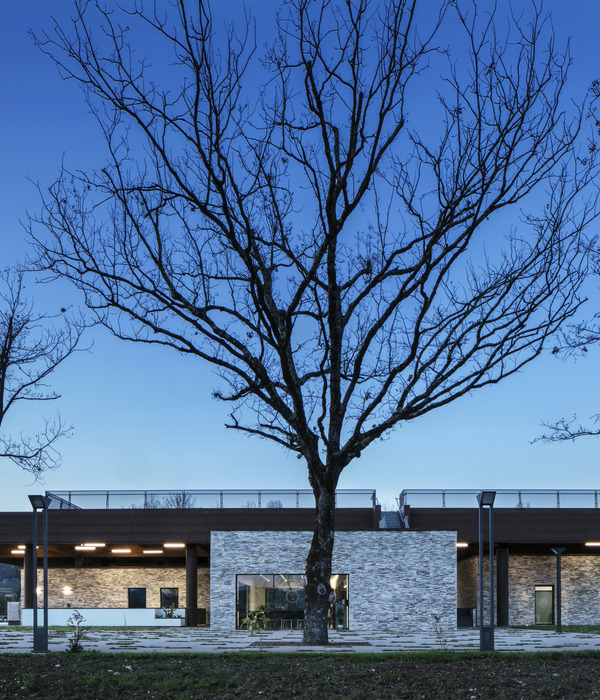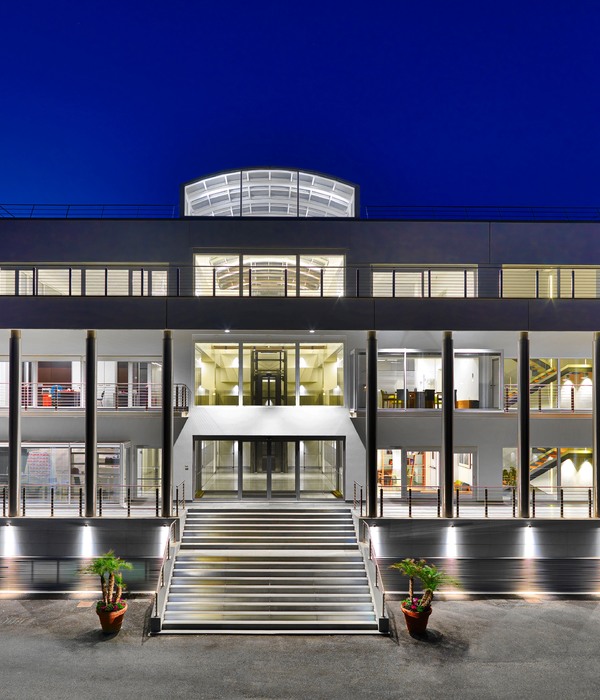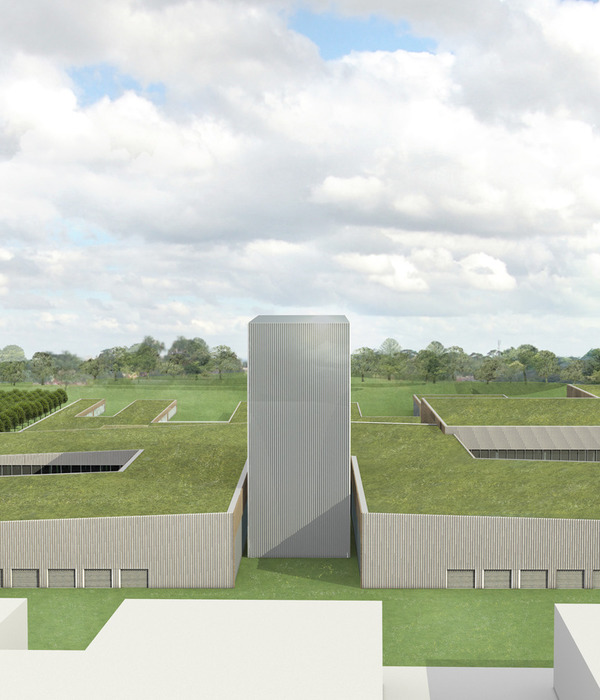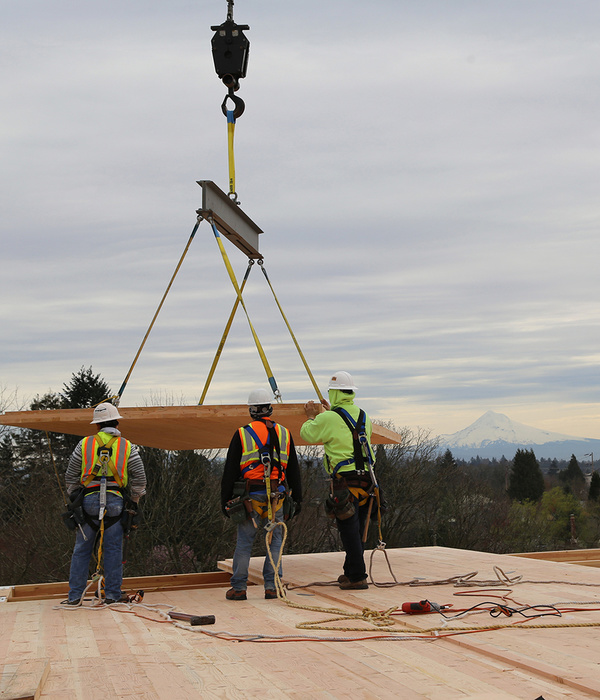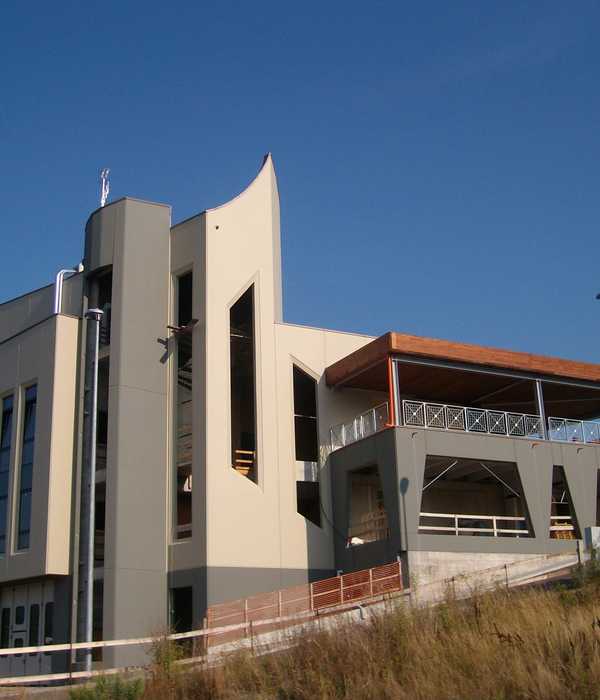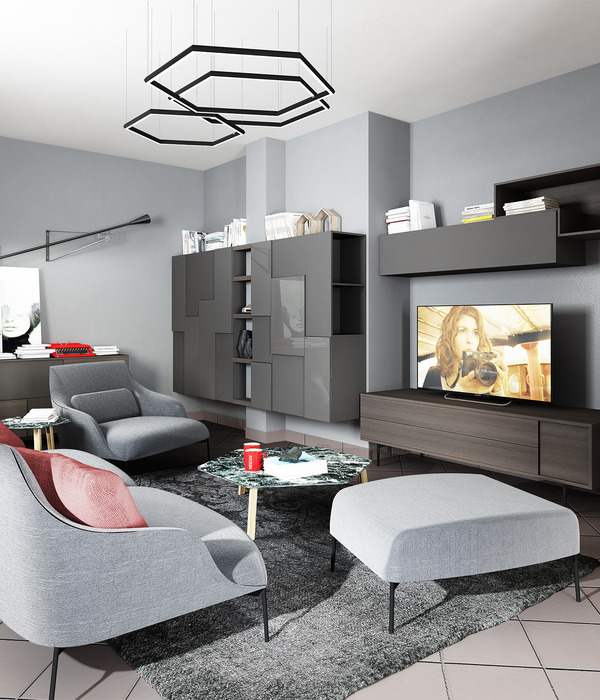▼梯子为模块化单元,任意装配与拆卸,ladder as a modular unit, free to assemble and disassemble
©山东建筑大学 + 中国文化大学
▼以梨木为主要材料,经过防腐处理,环保耐用,pear wood as the main material, after anti-corrosion treatment, environmentally friendly and durable
©山东建筑大学 + 中国文化大学
▼整体圆形环绕使结构稳固,round wrap makes the structure firm
©山东建筑大学 + 中国文化大学
主体结构以底部木架、三角形支撑体系、木梯、钢木节点与滑索等组成。绝大部分工作由师生自主完成。梯子为了达到形式上的精准,每一个横杆做到了自带角度。内部的插接采用榫卯结构并配合强力胶为梯子的永久性提供了保障。
The main structure is composed of a bottom wooden frame, a triangular support system, a wooden ladder, a steel-wood joint and a strop. Most of the work is done by teachers and students. In order to achieve formal precision, each crossbar is self-contained. The internal plug-in uses a sturdy structure and is matched with super glue to provide a permanent guarantee for the ladder.
▼主体结构以底部木架、三角形支撑体系、木梯、钢木节点与滑索等组成,the main structure is composed of a bottom wooden frame, a triangular support system, a wooden ladder, a steel-wood joint and a strop
©山东建筑大学 + 中国文化大学
▼底部支撑采取三角形受力体系,梯子通过特制钢片与其钻钉结合,安装简易,便于拆卸,the bottom support adopts a triangular force system, and the ladder is combined with the drilled nail through the special steel sheet, which is easy to install and easy to disassemble
©山东建筑大学 + 中国文化大学
▼竖向长杆通过连接滑轮控制顶棚高低,the vertical long rod controls the height of the ceiling through the connecting pulley
©山东建筑大学 + 中国文化大学
爬梯剧场以谦逊的方式融入原始地态。随着时间流逝,四季更替,生活在农忙与闲适之间转换,剧场成为了人与人、人与自然互动的媒介。无论男女老少,都可享受梨园中的乐趣与灵动。因此可拆卸拼装的剧场也成为一个有生命周期、适应村民生活转换的装置。梯子是乡村生活的日常,从农具到剧场,是日常的活跃和升华。爬梯剧场用轻体量的木构,谦虚地融入乡村空间;并通过装配式、模块化的概念为其带来全新的建筑体验。为老乡的农闲时间提供可以聚会、观影、自发演出的适宜场所,同时村民能够自发地开发出更多用途,通过剧场唤醒生活,从而焕活梨园。因此每当夜幕降临,村内陷入寂静之时,爬梯剧场中的好戏才刚刚开始。该项目获得2019年UIA-CBC国际高校建造大赛二等奖。
▼剧场安装方式,installation method
©山东建筑大学 + 中国文化大学
It blends into the original state in a humble way. As time goes by, the four seasons change, and life changes between farming and leisure. With these original intentions, the theater has become a medium for people, people and nature to interact. Both men, women and children can enjoy the fun and agility in the pear garden. Therefore, the detachable assembled theater has also become a device with a life cycle and adapted to the conversion of villagers’ lives. Ladders are the daily life of rural life. From farming tools to theaters, daily activities are active and sublimated. The ladder theater is lightly integrated into the rural space with a lightweight wooden structure; it brings a new architectural experience through the concept of assembly and modularity. It provides a suitable place for the farmer’s leisure time to meet, watch the movie, and perform spontaneously. At the same time, the villagers can develop more uses spontaneously and awaken the life through the theater to revitalize the pear garden. Therefore, whenever night falls and the village falls into silence, the good play in the climbing theater has just begun. The project won the second prize of the UIA-CBC International College Construction Competition in 2019.
▼夜幕降临后,村民们开始在剧场中活动,the villagers occupy the theater when night falls
©山东建筑大学 + 中国文化大学
▼剧场可满足放映、集会、演唱等需求,the theater can meet the needs of screening, assembly, singing, etc.
©CBC萧剑
▼单元彼此拼搭形成秩序美,monomers work together to form a beautiful order
©山东建筑大学 + 中国文化大学
▼平面图,floor plan
©山东建筑大学 + 中国文化大学
▼剖面图,section
©山东建筑大学 + 中国文化大学
项目名称:爬梯-party剧场
设计方:山东建筑大学&中国文化大学
项目设计 & 完成年份:2019 & 2019
指导老师:金文妍、申剑、韩林海、张效通
小组成员:孙士博、陈昱陶、曹博远、周扬、李晓东、白致远、孔庆秋、周慧云、杜少阳、索日、倪李瑶、上官瑾宜、林昱成、杨育凯、曾子毅、鲍弘睿
项目地址:江苏省泗阳县爱园镇果园村
建筑面积:100㎡
摄影版权:山东建筑大学以及中国文化大学、CBC萧剑
合作方:山东建筑大学鲁班工坊
客户:泗阳县人民政府
Project name: Ladder-party theater
Design: Shandong Jianzhu University & China Culture University
Design year & Completion Year: 2019 & 2019
Instructor : Jin Wenzhao, Shen Jian, Han Linhai,Zhang Xiaotong
Team members : Sun Shibo, Chen Yutao, Cao Boyuan, Zhou Yang, Li Xiaodong, Bai Zhiyuan, Kong Qingqiu, Zhou Huiyun, Du Shaoyang, Sori,Ni Liyao, Shangguan Yiyi, Lin Yicheng, Yang Yukai, Zeng Ziyi, Bao Hongrui
Project location: Orchard Village, Aiyuan Town, Shuyang County, Jiangsu Province
Gross Built Area (square meters): 100m2
Photo credits: Shandong University of Architecture, China University of Culture, CBC Xiao Jian
Partners: Shandong Construction University Luban Workshop
Clients: Shuyang County People’s Government
{{item.text_origin}}

