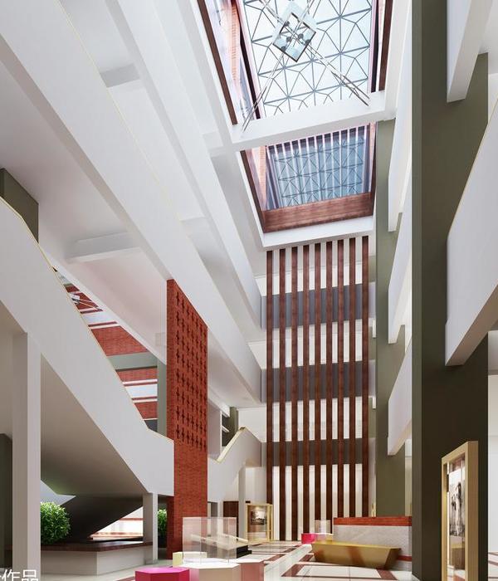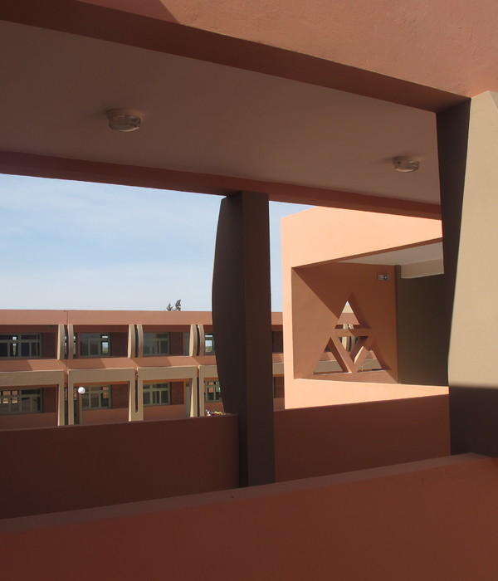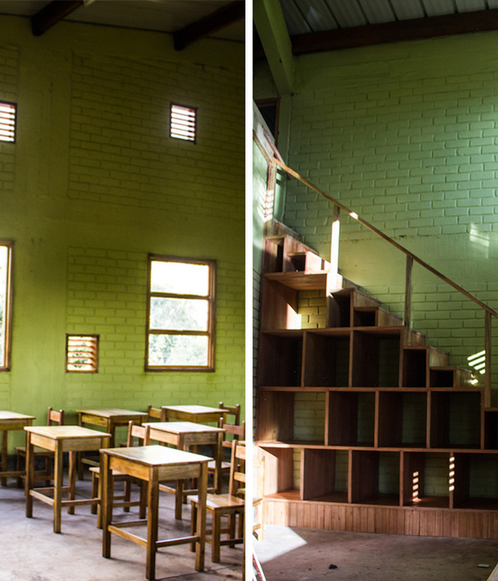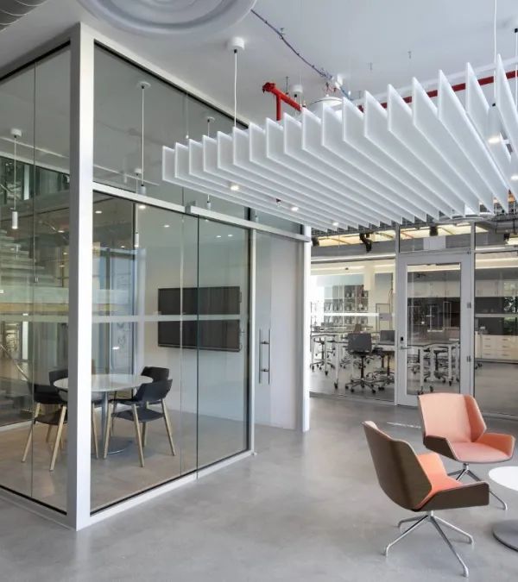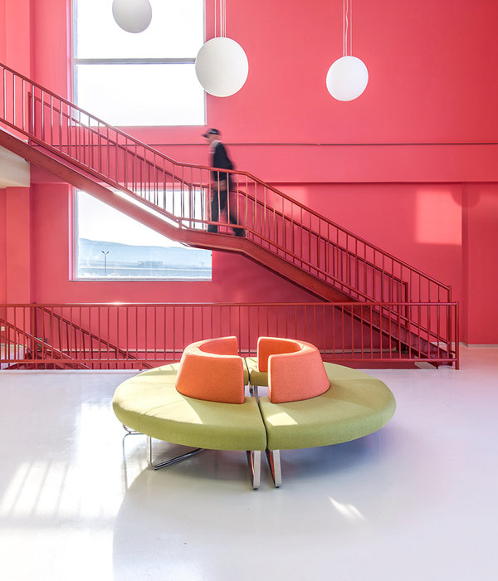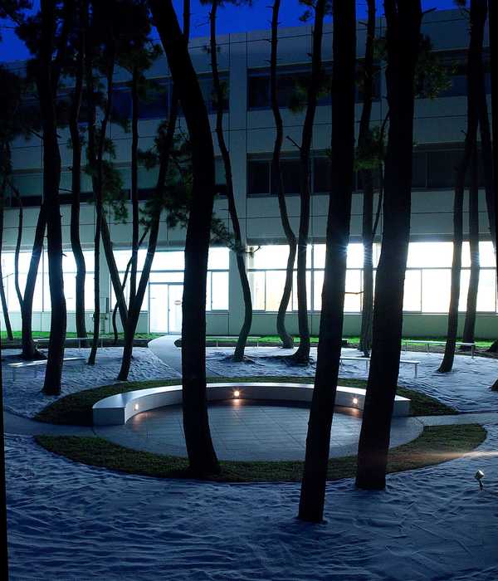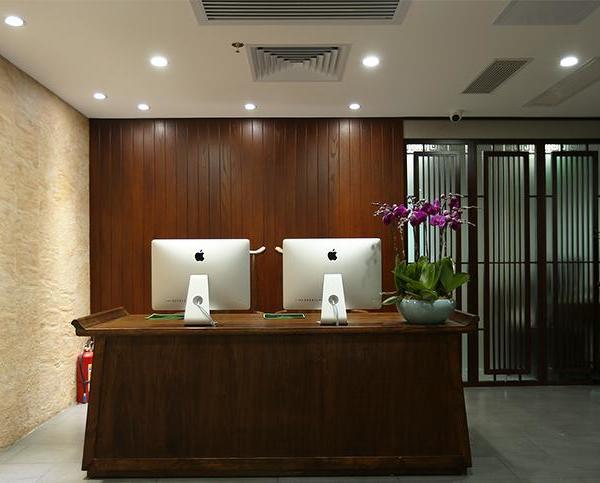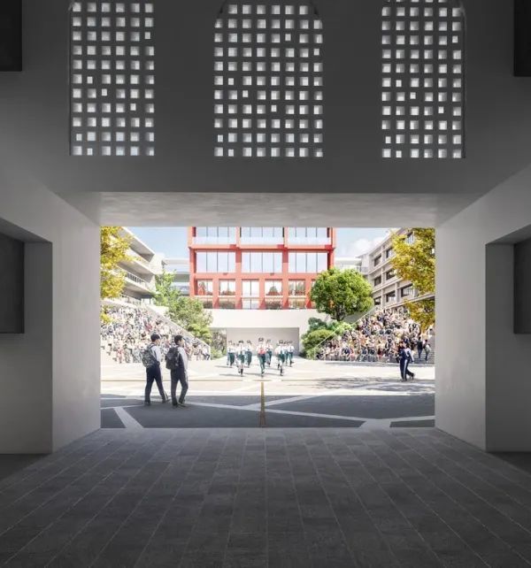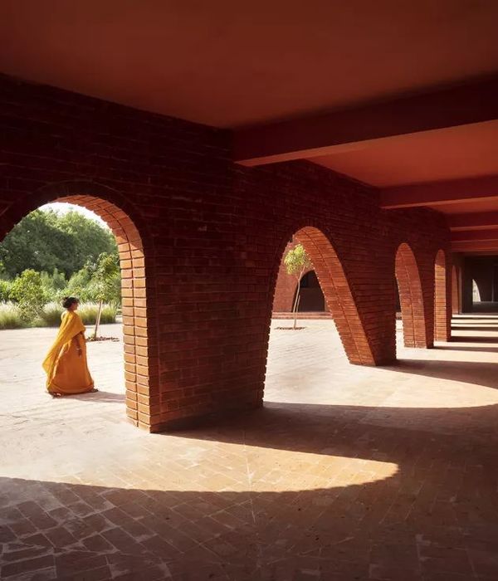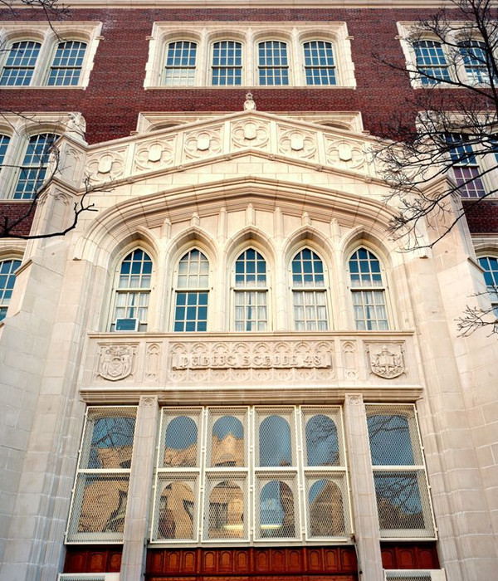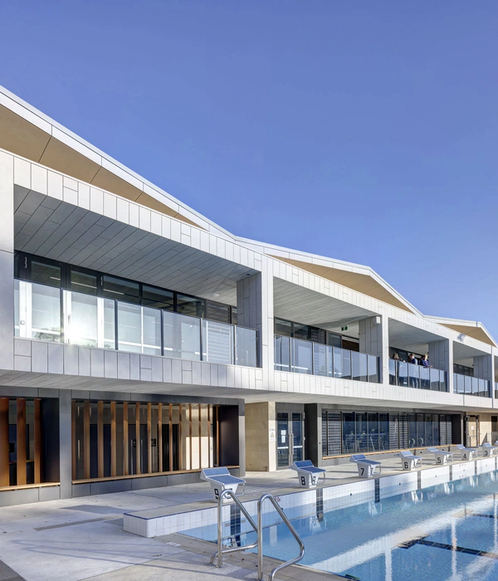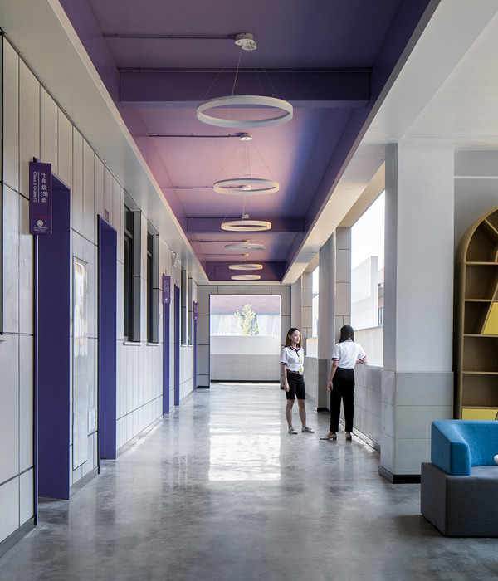- 项目名称:山东青年政治学院科研创新区设计
- 工程地址:山东青年政治学院东校区北端
- 业主:山东青年政治学院
- 设计起止年月:2015.07-2017.08
- 建设规模:总体2层,局部3层
- 验收时间:2018年10月
- 建筑面积:4961.99㎡
- 设计单位:山东建筑大学建筑城规学院,山东建大建筑规划设计研究院
- 设计师:仝晖,赵斌,李晓东,候世荣,周琮,张烨,周元,张立等
- 摄影:崔旭峰(时差影像)
“空院不见人,但闻喧竹声。返景入林院,复照静池中。”
There is no one in the yard, but we can hear the whisper of bamboo rustling. There is a kind of scenery brought back to the yard whose reflection is also seen in the pool.
▼错落有致的山青别院,well arranged yards
本项目为山东青年政治学院科研创新区,项目建设地点位于济南市山东青年政治学院校园北侧。基地地势东高西低。由于西北方向视野开阔,但低处多高层住宅区,因此向西俯瞰为不利景观朝向;而东侧虽然地势逐渐升高,却为山体自然景观,且上位规划中为城市山地公园,朝向较好,景色宜人。
The project is a scientific research and innovation zone of Shandong Youth University of Political Science. The project is located at the north side of the campus of Shandong Youth University of Political Science in Jinan. The base is high in the east and low in the west. Although the wide view in the northwest, but there are many high-rise residential areas in the lower part, the view to the west is unfavorable; However, although the east side of site is gradually rising, it is a natural landscape of the mountain, and in the upper plan, it is a city mountain park with a better orientation and pleasant scenery.
▼鸟瞰图,aerial view of the project
▼总平面图,master plan
因此,本设计中建筑规划、形体关系、空间造型等方面均应考虑周边环境制约要素的影响,尽可能规避不利景观朝向,使景色宜人的东侧环境引入项目设计,形成较好的空间体验与景观视野。建筑功能可分为学术交流、学术报告、开敞办公等开放工作区,以及独立工作室、封闭办公室、独立学术研讨等私密工作区,从而形成特征明显、易于学术交流的功能布局。
Therefore, in this design, the architectural planning, shape relationship, space modelling and other aspects should consider the influence of the surrounding environment constraints, and avoid the unfavorable landscape orientation as much as possible, so as to introduce the pleasant east side environment into the project design, and form a better space experience and landscape view. Architectural functions can be divided into open work areas such as academic exchanges, academic reports, open work offices, and private work areas such as independent studios, closed offices, and independent academic discussions, thus forming a functional layout with obvious features and easy academic exchange.
▼空间层次分析,space analysis
景观方面在顺承、引入校园已有建筑肌理、立面风格的基础上,规划布局形成开合有度、节奏分明的空间格局,既发挥了有利的景观要素又规避了不利的景观朝向,营造出层次丰富、步移景异、借景对景的丰富景观体系,序列清晰、层次鲜明、体验丰富,灵活简洁的建筑形体与院落格局在有机消解地形高差、规避不利朝向的同时营造出尺度宜人、利于交流的科研学术空间。
In the aspect of landscape, on the basis of the introduction of the existing architectural texture and facade style of the campus, the planning layout forms a spatial pattern with opening and closing moderately, clear and flexible rhythm, which not only plays a favorable landscape element but also avoids the unfavorable landscape orientation. A rich landscape system with rich layers, movement of steps and shift of scenes, and ‘borrowing scene’. The flexible and simple architectural form and the courtyard pattern create a scientific and academic space with pleasant scale and good communication while organically dissolving the terrain difference and avoiding the unfavorable orientation.
▼主庭院,main courtyard
建筑造型以组团式、小体量、庭院式布局为核心充分体现出空间层次与空间序列;屋面处理以平屋面、坡屋面相结合,使建筑形体组合丰富、富于变化;立面处理采用与原有校园风貌相统一的灰砖墙、玻璃体、钢材压边等手法,尽可能与原有建筑格局协调统一。单体设计体现出现代建筑形体中蕴含一定的人文体验、传统格调,从而呼应科研创新用房的功能需求、人文关怀。
The architectural shape is based on the group, small volume and courtyard layout, which fully reflects the spatial hierarchy and spatial sequence; the roof treatment combines the flat roof and the slope roof to make the form combination rich in change; the facade treatment adopts gray brick wall, glass body, steel edge pressing and other methods that are coordinated with the original architectural pattern as much as possible. The solo design reflects the humanistic experience and traditional style of the modern architectural form, thus echoing the functional demand and humanistic care of the scientific research and innovation houses.
▼主庭院连接A区入口,entrance of District A connected to the main courtyard
▼A区内的小庭院,small courtyard in District A
▼框景,framed scenery
▼A区二层平面图,second floor plan of District A
▼A区立面图,elevation of District A
▼从主庭院看B区,view to District B from the main courtyard
▼主庭院水池与B区相连,the pool in the main courtyard connected to District B
▼B区入口,entrance of District B
▼B区内的灰空间,gray space in District B
▼B区灰砖坡屋顶房屋,brick sloping roof used in District B
▼B区二层平面图,second floor plan of District B
▼B区立面图,elevation of District B
▼C区从主庭院下沉,District C sunken from the main courtyard
▼C区内的街道空间,outdoor spaces in District C
▼C区巷道,walkway in District C
▼C区立面图,elevation of District C
▼D区室内,interior of District D
▼从主庭院望向E区,风格独特,view to District E from the main courtyard
▼从C区看向E区,view to District E from District C
▼独特的建筑外观,unique appearance of the buildings
▼E区庭院与借景,borrowed views in the courtyard of District E
▼小庭院,small courtyard
▼E区室内,interior of District E
▼E区平面图,plan of District E
项目名称:山东青年政治学院科研创新区设计 工程地址:山东青年政治学院东校区北端 业主:山东青年政治学院 设计起止年月:2015.07-2017.08 建设规模:总体2层,局部3层 验收时间:2018年10月 建筑面积:4961.99㎡ 设计单位:山东建筑大学建筑城规学院、山东建大建筑规划设计研究院 设计师:仝晖、赵斌、李晓东、候世荣、周琮、张烨、周元、张立等 摄影:崔旭峰(时差影像)
{{item.text_origin}}

