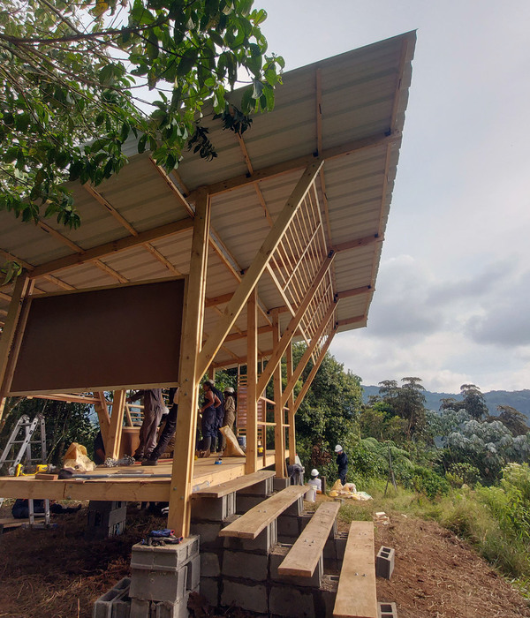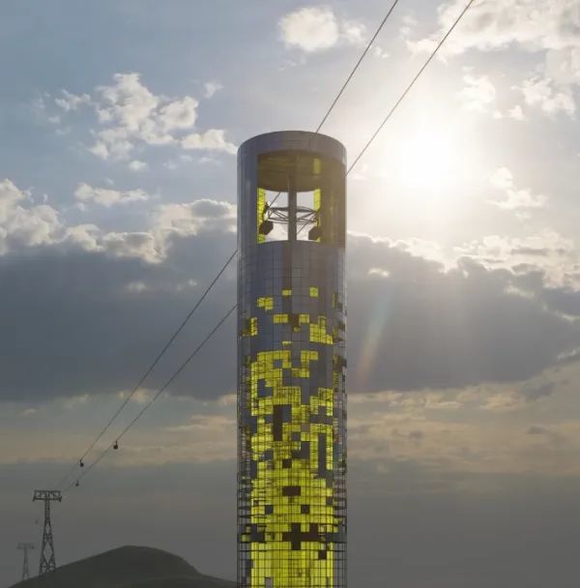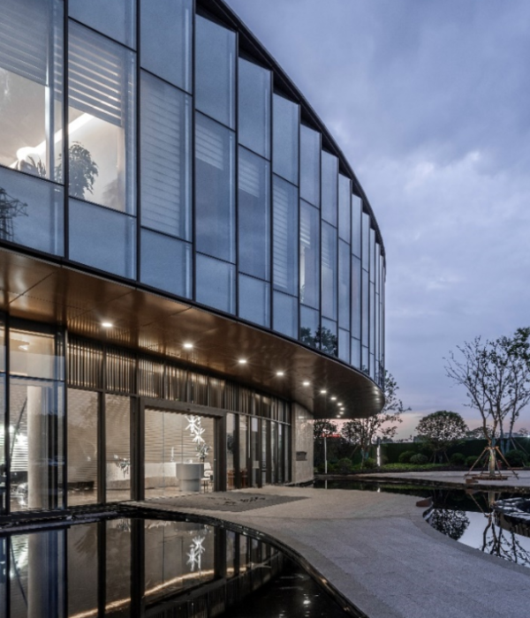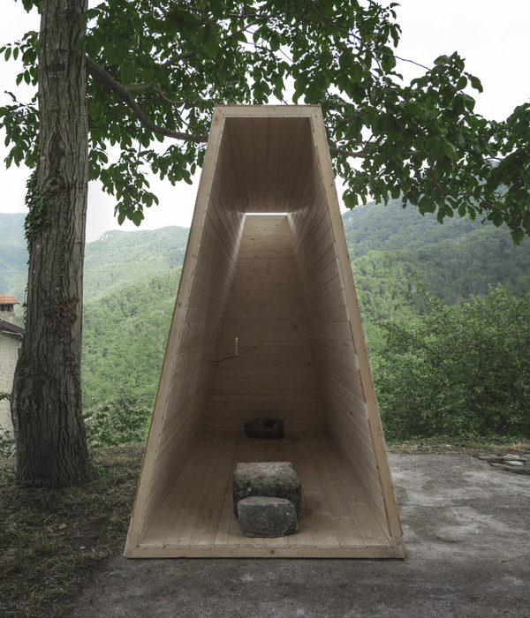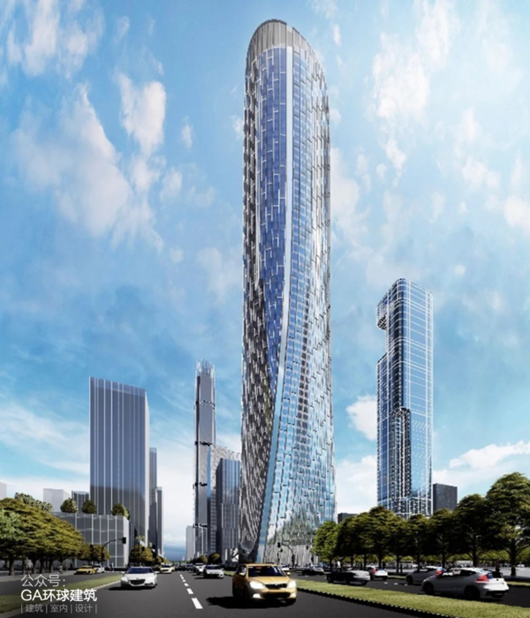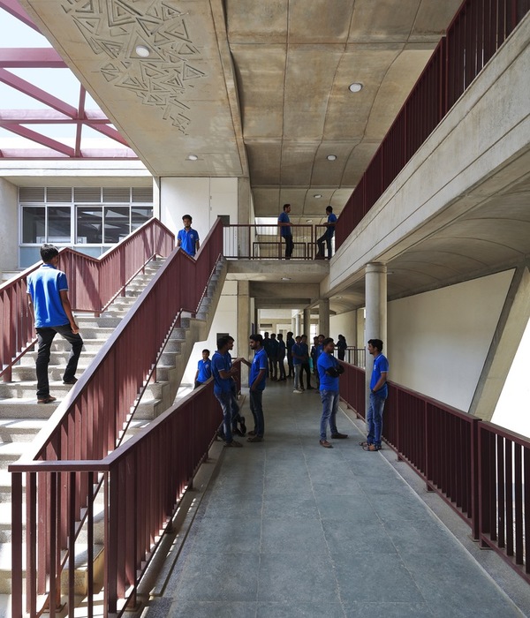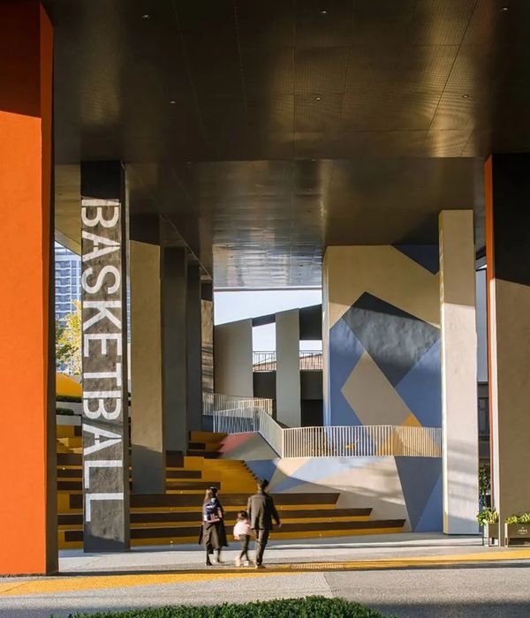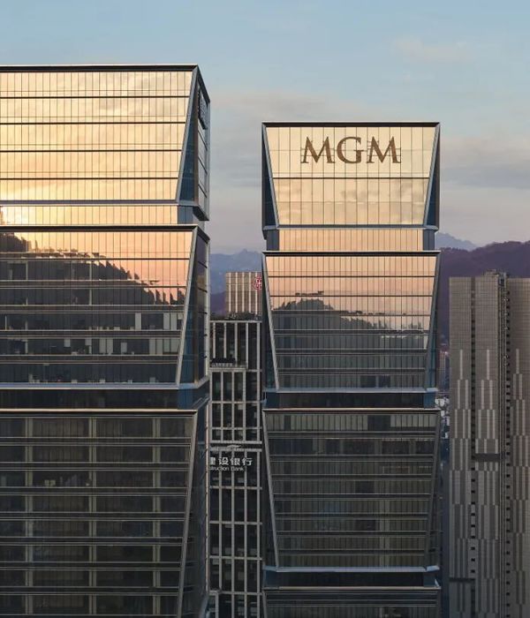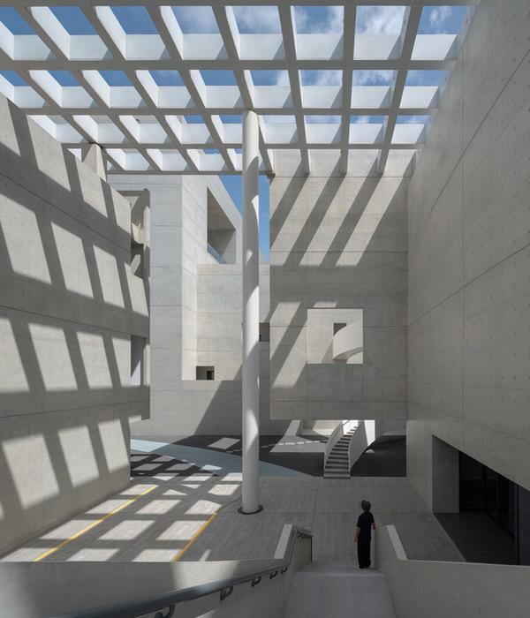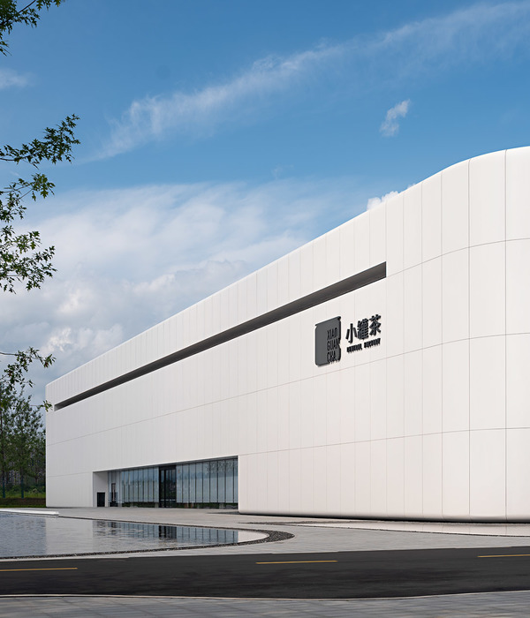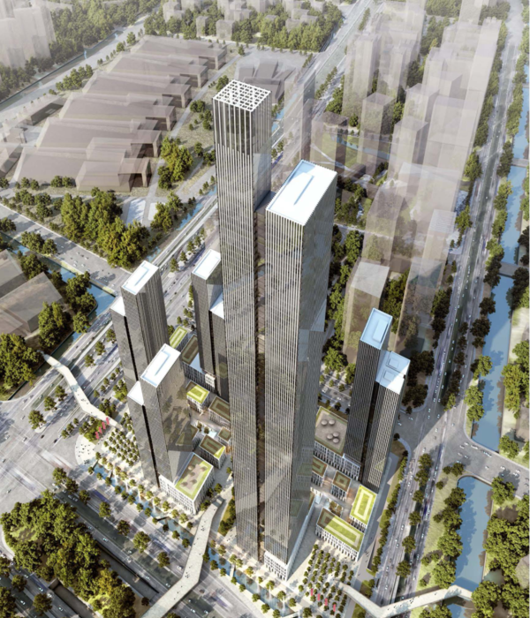本项目是Bressan事务所对意大利威尼托地区阿索洛市Portello Colmarion古城门进行的保守修复工程。场地的景观背景横跨城市与村庄,穿越过丘陵森林与茂密植被。这座中世纪城门与城墙的历史可以追溯到14世纪,它位于海拔379米的全景丘陵地带,俯瞰着下方广袤的平原,这幅场景让人不禁联想起诗人乔祖埃·卡尔杜齐(Giosuè Carducci)对这座小镇的描述:拥有一百层地平线的小城。较高的地势为城门带来了非凡的全景视野,从这里能够远眺到将阿索洛山西部和格拉帕山山顶。
The project for the conservative restoration of Portello Colmarion, in Asolo, in the Veneto region, takes place in a landscape context straddling the anthropized part of the city village on one side and the thick vegetation of the hilly forest on the other. The portal, belonging to the medieval walls dating back to the fourteenth century of the city, is positioned in a panoramic hilly area at 379m above sea level which allows you to dominate the plain below, consolidating the meaning that the poet Giosuè Carducci gave to the village: the city of a hundred horizons. Due to the elevated position of the gate, the site has an extraordinary panoramic point of view facing the system of western of Asolo hills and the top of Monte Grappa.
▼项目概览,overall of the project
根据近几十年来对城墙进行的修复干预,设计团队决定放弃那种“被植被包围的历史城墙”的浪漫形象,采用保守修复的策略,改善人们对这座历史建筑及其与城市关系的看法。
▼历史资料,historical document
In line with the restoration interventions carried out on the walls in recent decades, it was preferred to abandon the romantic image of the historic walls surrounded by vegetation, in favor of a conservative restoration that would improve the perception of the historic building and its relationship with the city.
▼城门与周边住宅建筑的关系,relationship between the portal and surrounding residential building
▼街道一侧近景,closer view of the portal from the street side
▼城门正面视角,front view of the portal
古城门为砖石结构,部分由砖材砌筑,部分由大致呈正方形的石块补充。除了随时间而老化或因植被而破损的退化痕迹外,城墙基本没有其他特别的结构破坏迹象。在对寄生植被进行灭活和仔细清除之后,设计团队对石材、原始砂浆和残留的石膏层进行了一系列调查分析。细致的准备工作,为对建筑进行更加精准的加固、修复,以及整合并填补城墙中最明显的砖石缝隙等一系列操作做出了巨大的贡献。
▼分析图,analysis diagram of existent
The door has a masonry structure made up of parts in bricks and parts in stone ashlars roughly squared. Apart from the degradation due to time and vegetation, there were no particular signs of structural failure of the walls. After a devitalization and subsequent careful removal of the parasitic vegetation, a series of investigations were carried out on the stone materials, on the original mortars and on the stratigraphy of the traces of plaster present. Thanks to these investigations it was possible to prepare a sequence of accurate operations of consolidation, restoration and integration of the most conspicuous gaps in the masonry of the building.
▼山坡一侧视角,view from the slope side
▼城墙与拱顶细部,details of the wall and the arch
▼地面细部,details of the ground
针对材料的研究显示城墙的原始砂浆中混合了石灰石和圆砾石,这种材料来自于天然沉积的砾岩层,它也是阿索洛山的典型特征。因此,修复用砂浆也由圆形碎石、石灰石、二氧化硅,以及作为粘合剂的粘土混合而成。在采用这种特殊的砂浆对结构缝隙进行灌浆和点状处理后,中世纪城门的原始形象得以恢复,并成为了同类型历史建筑中独一无二的纪念碑,彰显出阿索洛丘陵地区的鲜明特色。
The study relating to the materials made it possible to identify that the original aggregates of the mortars consisted of a mixture based on lime and puddingstone: a natural sedimentary conglomerate typical of Asolo hills and made up of rounded fragments cemented with limestone, silica or clay-based binders. The grouting and pointing of the joints with this special mortar has allowed to give the original image back to the medieval gate, a unique monument of its kind and a distinctive feature of Asolo hilly area.
▼城门与周边景观环境,the portal and surrounding landscape
▼城门东北侧的楼梯步道和栏杆,staircase and parapet on the north-east side of the portal
▼楼梯与步道,steps and path
人工照明系统的安装进一步提升了城门的形象。此外,本次修复工程还包括重新铺设城门下方的河卵石路面,并通过在建筑的东北侧插入楼梯和栏杆系统来重新定义行人和自行车道的关系,以保证在陡峭斜坡漫步的行人们的安全。
The image of the gate was further enhanced with the installation of an artificial lighting system. The project also included the resurfacing of the river pebble pavement below the portal, with the redefinition of pedestrian and cycle paths by inserting a staircase on the north-east side of the building and a system of parapets to protect the pedestrian paths characterized by steep slopes.
▼夜间灯光效果,light design
▼夜间近景,closer views at night
▼修复过程,restoration process
▼修复前后对比平面图,ground floor plans of existent and the project
▼修复节点分析图,project actions
Architect’s Firm: Studio Bressan
Website:
Instagram: @studiobressan
info@studiobressan.net
Phone/Whatsapp: +393487417461
Location: Asolo, TV
End of Works: 2021
Category: Conservative Restoration
Customer: Public (Municipality of Asolo)
Surface: 150 mq
Volume: 275 mc
Dimensions: 11 m x 5 m x 5 m
Photographs: Emanuele Bressan
{{item.text_origin}}

