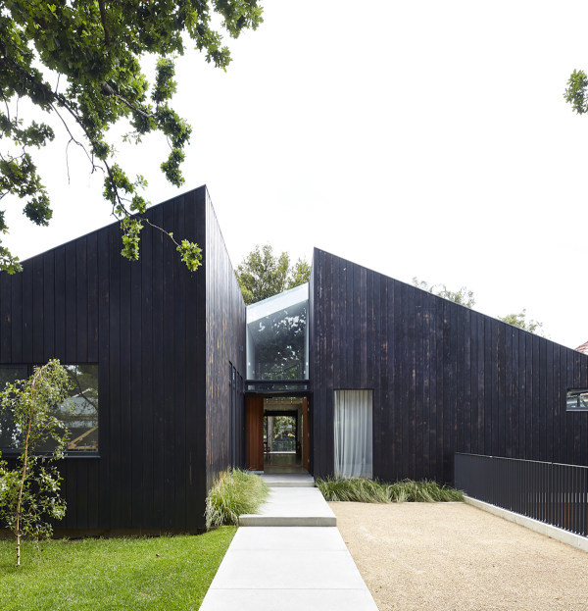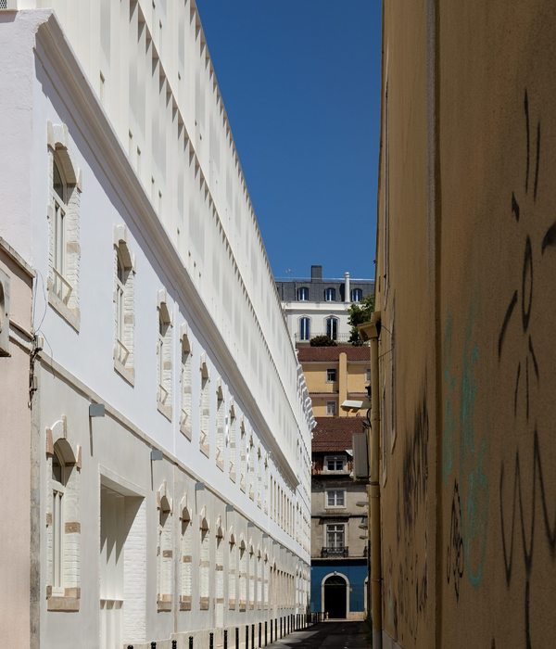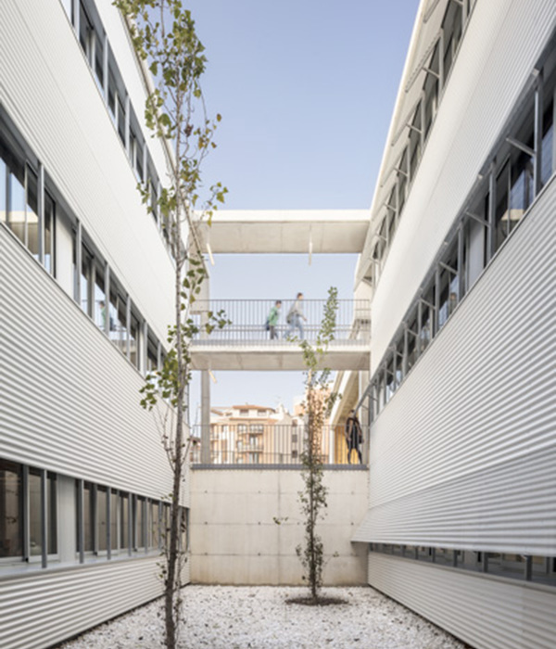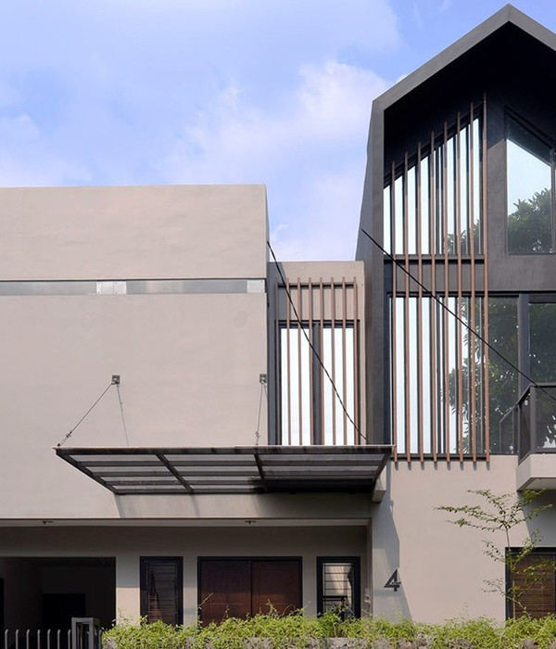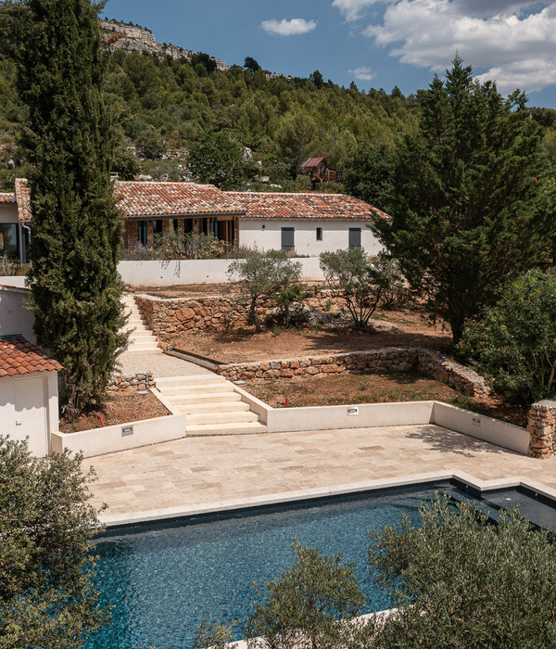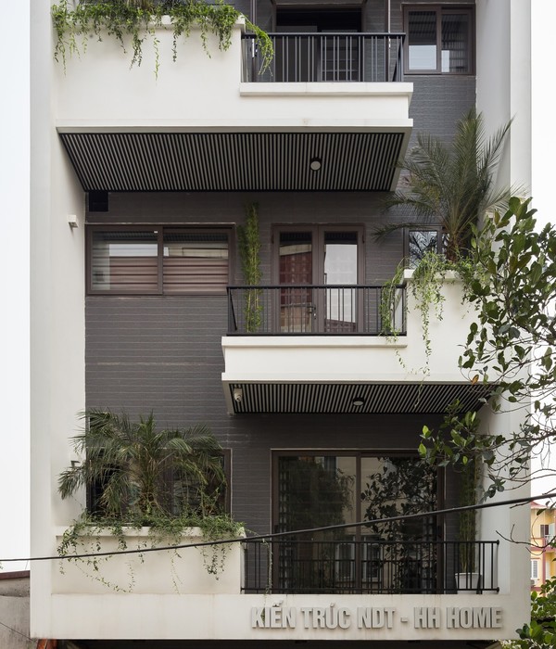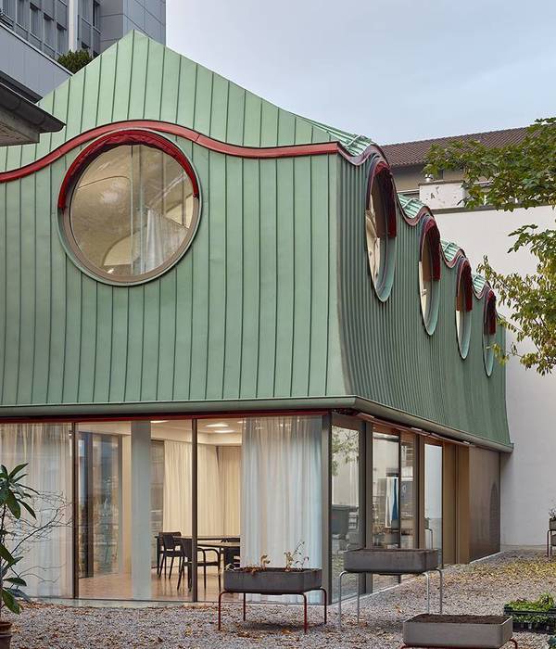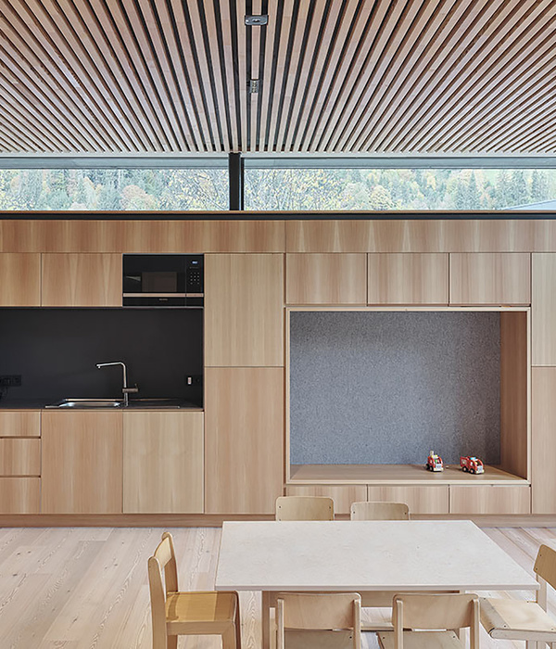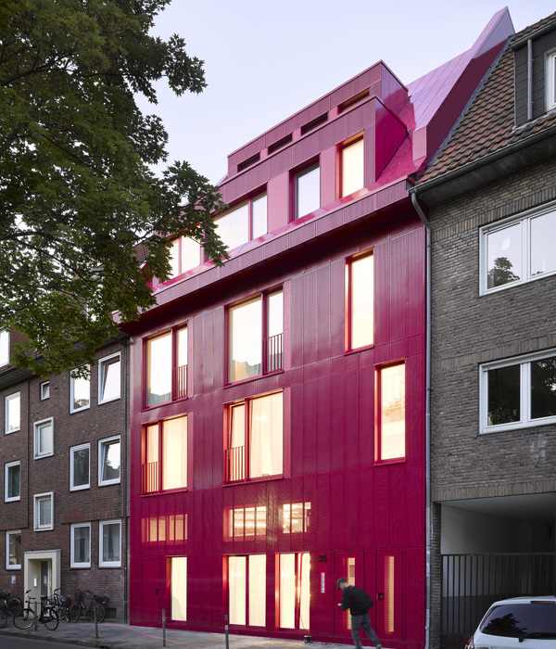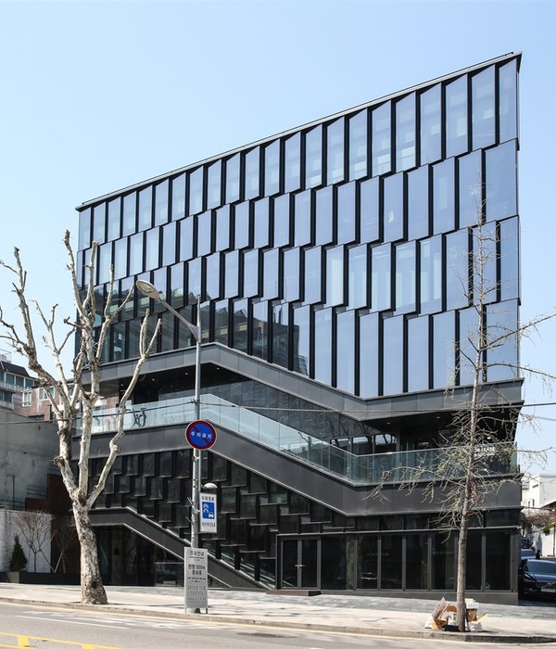Project Brief 3RD PRIZE Winner for ZERU international competition organized by FEASU/Egypt and UEL/UK. Project brief : Introducing TETRIS Residential unit, a new self sufficient zero energy residential unit serving the different needs and demands of the Mediterranean climate residents in Egypt. The unit follows modularity in its assembly, which gives not only flexibility but variety, not to mention own energy production systems, moreover on grouping that unit it reveals out much more potentials, more energy production, self shading, public and private roof gardens and terraces which enhances social interaction forming a community within a community, open central court and cross ventilation through the different floors of the building, using convenient local materials throughout the whole Desgin and construction processes.
TETRIS residential building made up of the solo unit with different orientations
Shot from the unit's dinning room
Shot from the unit's entrance
Shot from the family living room
Building studies
Cluster formation positive environmental aspect
As for our systems used in order to achieve a zero energy residential unit, we devised a bunch of systems that lead us into establishing our goal.Our first system or technique involves re-using the flow of grey water produced from toilets and since our unit is designed to be a vertical unit we made use of the height to generate energy from that flow by introducing a Hydro turbine that would generate electricity from the daily human usage.The falling grey water would then be collected in a tank on the ground floor of the unit, with a pipe attached to it leading to the unit’s roof by means of pressure difference right into another tank that has a main purpose which is to desalinate grey water using sun rays to evaporate and condensate through another pipe leading to a tank which will obtain 99 % of pure water that will be transmitted to a solar heater tank.
Our independent residential unit
BOARD 1
BOARD 2
{{item.text_origin}}

