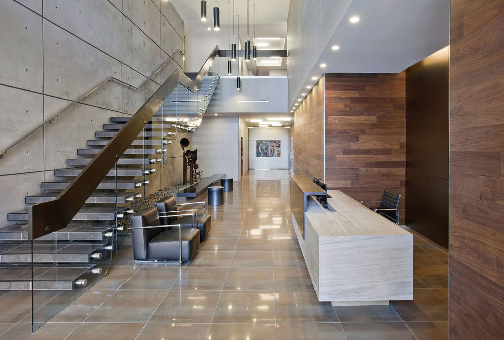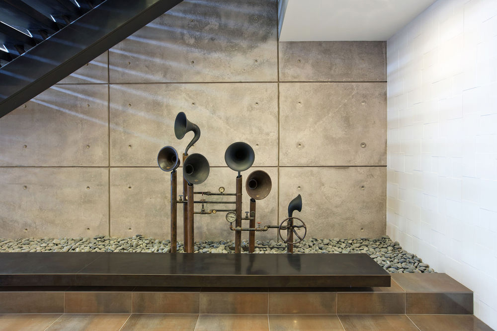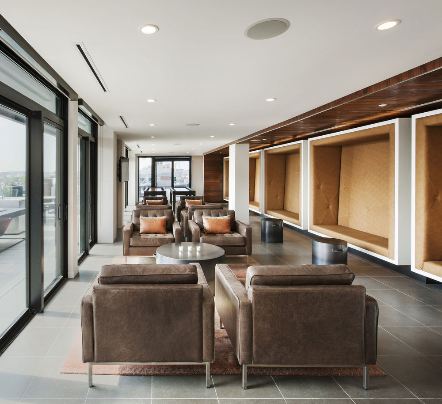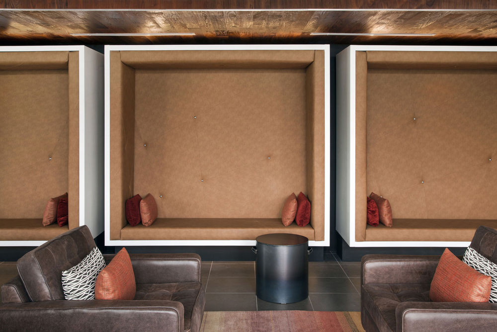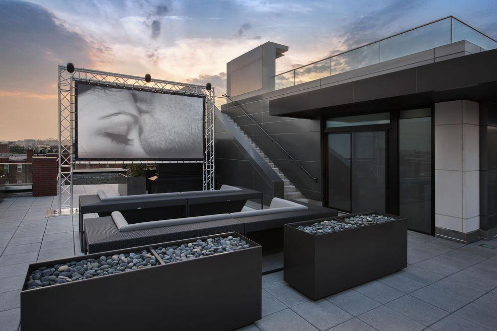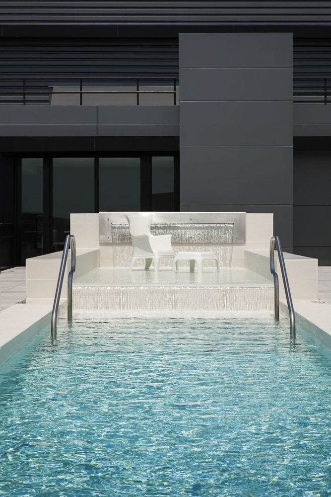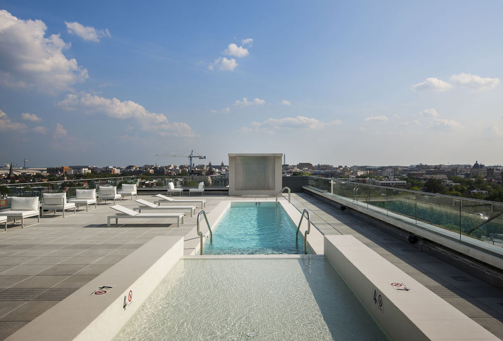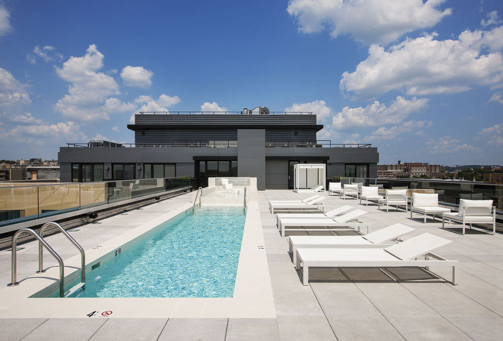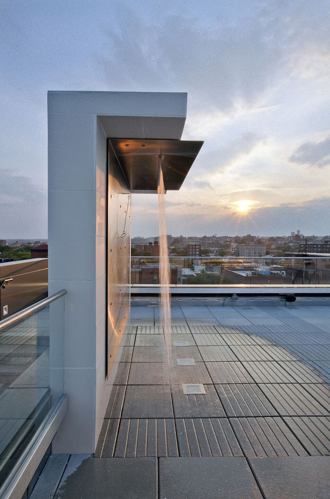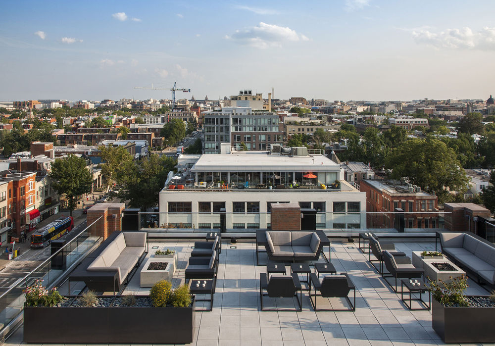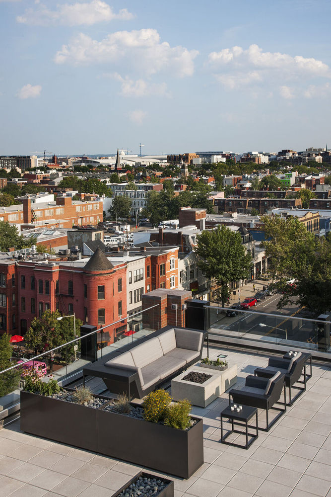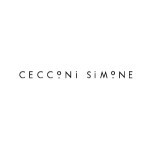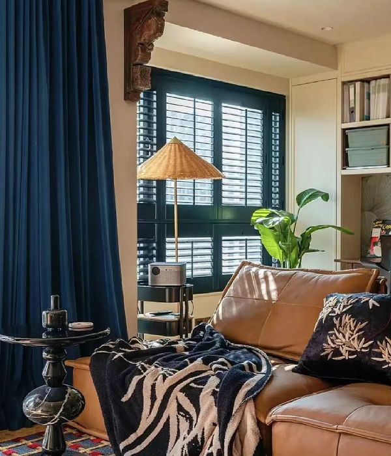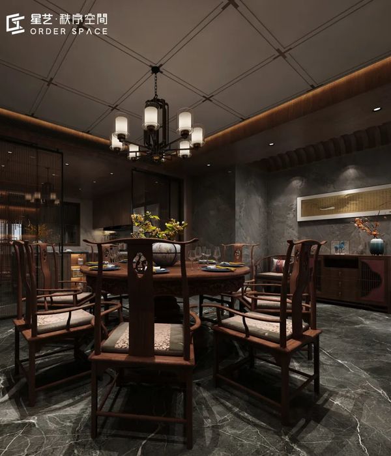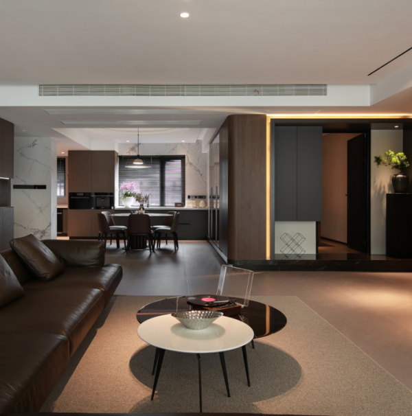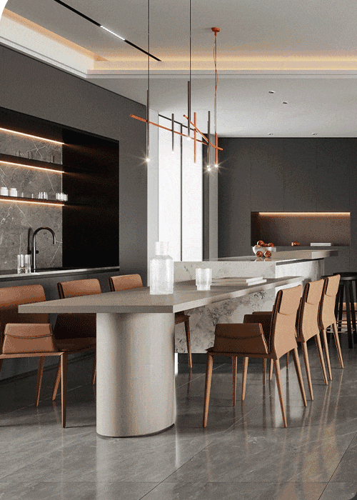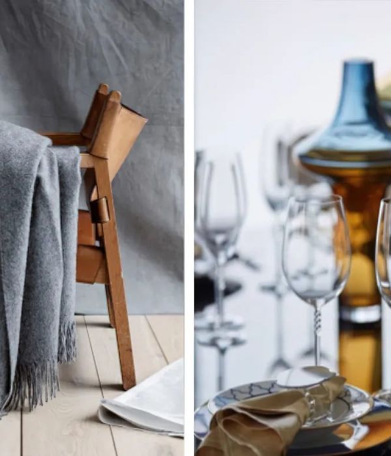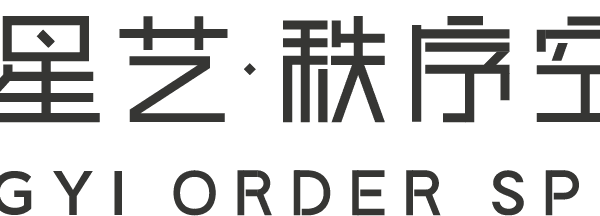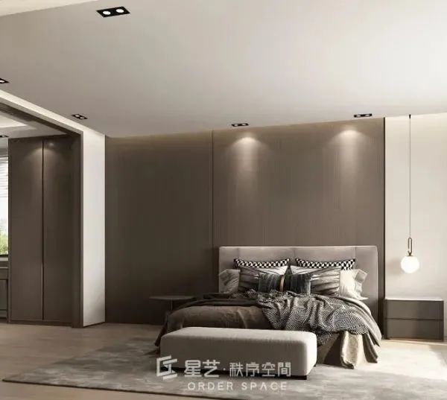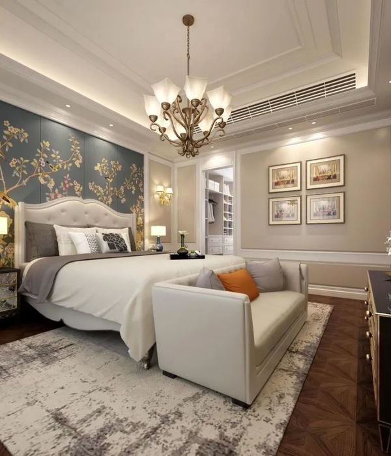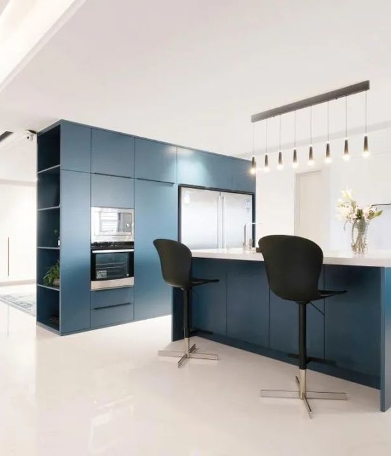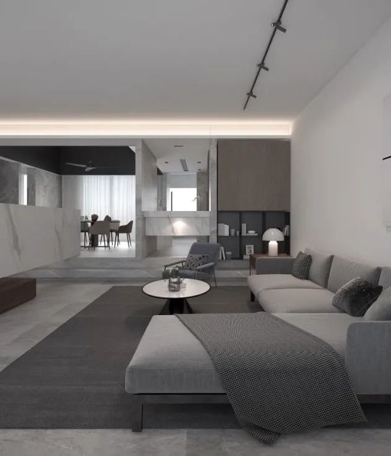华盛顿特区“路易斯”豪华公寓 | 都市复兴精神的代表
Architect:Eric Colbert and Associates
Location:Washington, D.C., DC, USA; | ;
Project Year:2014
Category:Private Houses
Louis at 14th / U harnesses the energy and authenticity of Washington, DC's historic neighbourhood centred on 14th Street & U Street.
“14th and U” is in the midst of an urban renaissance, attracting dynamic new residents from all walks of life. The advent of Louis, a luxury mid-rise apartment spanning a city block, reflects this new spirit.
Louis’ harmonious, yin and yang interior design by Cecconi Simone distills the feel of the surrounding district. Mixing refined and rough, light and dark, Louis’ warm and inviting amenities create a sense of lived-in comfort.
Recurring design elements – wrapping and staggered motifs in millwork, flooring and lighting – bring clarity and a unity to diverse spaces. Abundant artwork is placed with care to draw attention to key vistas.
Louis’ double-volume lobby features contrasting bare concrete and wood panelled surface treatments for walls. The concrete is elevated to a high-refined state, having been poured meticulously in situ. The floor is clad in large-format, patinated porcelain tiles, complimenting the two wall treatments.
The monumental stair in the lobby serves as a gestural welcome to residents and visitors. It comprises a centre stringer metal structure with concrete pan treads, topped with the same porcelain tile as the floor. The custom, hand-rubbed metal guardrail is set in glass with stainless accents.
The specially-commissioned art piece below the stair, a composition of found objects, pays homage to the neighbourhood’s musical legacy, particularly jazz.
The reception desk is made of limestone with a hand-rubbed, antique-wax brass transaction surface.
The club room is casual, fluid and friendly, not overly programmed. The colour palette gives the space a slightly retro, rec room aesthetic – feels authentic, and has a warm comfortable feel.
The outdoor amenities incorporate panoramic city views; oriented to take advantage of iconic city views. The pool was given more length and was made more linear with the addition of a wading area; the added length creates a dynamic, forced perspective. Two custom water features bookend the pool – a shower / water feature at one end and a standing bar / water feature at the other end.
▼项目更多图片
