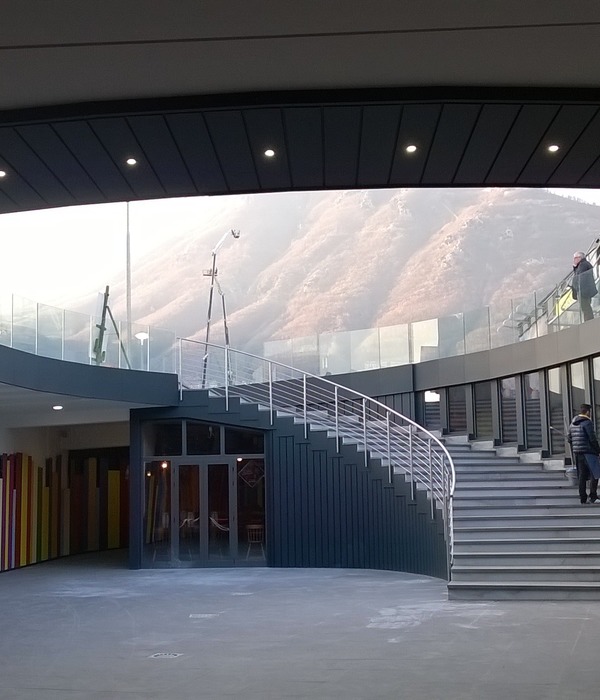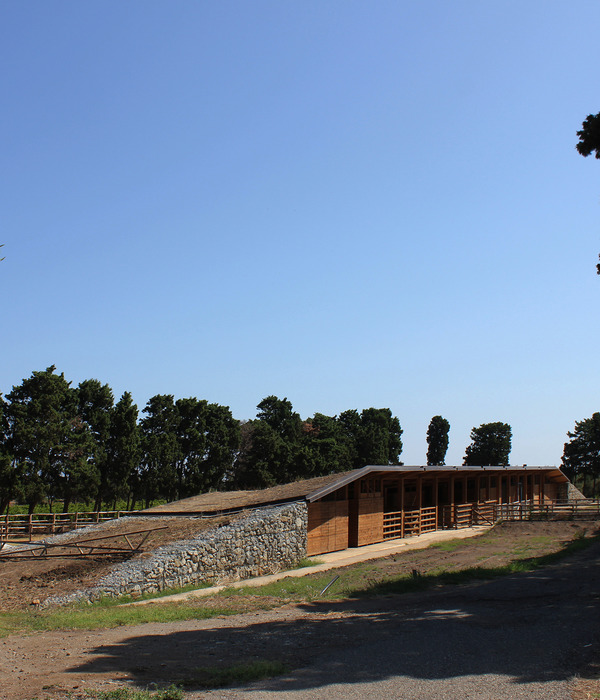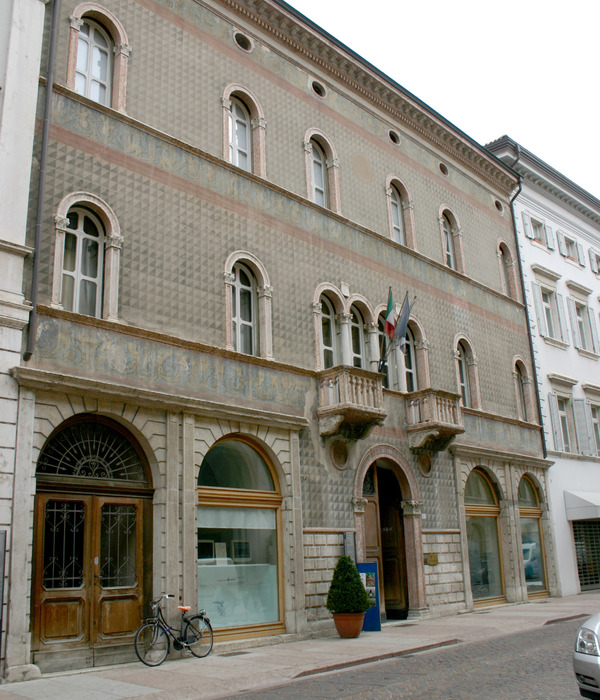© Wijkmark Photo
.Wijkmark照片
架构师提供的文本描述。加泰罗尼亚理工大学新的工业工程和创新校区建在论坛区的旁边,位于Carrer Taulat和Ronda Litoral地带之间。这一部门的城市改善计划是围绕着与海洋平行的中轴线组织起来的,两边都是各种校园建筑。我们的项目集中在其中两座建筑上,这两座建筑是面对面的,C楼沿Carrer Taulat布置,I楼位于Ronda Litoral一侧。这两种设备都是为容纳研究领域而设计的,包括演讲室、实验室和办公室。虽然两者的建筑容量是根本不同的,但我们决定统一设计,按照相同的海湾顺序组织两层平面图:一个入口和服务的中央海湾,两个不同宽度的侧海湾,一个更小的办公室,一个更大的实验室。在C楼中,顺序是垂直于街道的,而在I楼则是平行的,需要另一个海湾,由一个提供照明和通风的庭院隔开。在确定了建筑物的功能顺序后,我们寻求一个均匀的立面系统,以满足隔热和结构的要求。
Text description provided by the architects. The new Industrial Engineering and Innovation Campus of the Polytechnic University of Catalonia is built beside the Forum area, between Carrer Taulat and the Ronda Litoral beltway. The Urban Improvement Plan for this sector is organized on the site around a central axis parallel to the sea, with the various campus buildings to either side. Our project centres on two of these buildings, which face each other, building C laid out along Carrer Taulat and building I on the Ronda Litoral side. Both are designed to house research areas and comprise lecture rooms, laboratories and offices. Though the built volumes of the two were fundamentally different, we decided to unify the design by organizing both floor plans according to an identical sequence of bays: a central bay for entrances and services, and two side bays of different widths, one smaller for offices and one larger for laboratories. In building C, the sequence is laid out perpendicular to the street, whereas in building I it is parallel, calling for another bay separated from the others by a courtyard that provides lighting and ventilation. Having decided the functional order of the buildings, we seek for a homogeneous façade system to meet the requirements of insulation and structure.
© Wijkmark Photo
.Wijkmark照片
© Wijkmark Photo
.Wijkmark照片
因此,我们设计了一个结构立面,由预制混凝土制成,它也以类似于砖块太阳的方式提供太阳能保护。玻璃外墙向后拉,形成一个间隙区域,提供遮阳和通风。使用大规模生产的结构肋骨,允许一个高度多才多艺的内部分工,将很容易适应任何变化的方案,可能需要。这种结构立面系统适用于体积较长的立面,显然是承重结构。在端墙中使用的解决方案是一种没有窗户的单一涂层。这些墙只在一楼打开,在那里,他们被支撑,以创造进入建筑物的入口。这是中央大道的主要入口,卡雷尔、陶拉特和隆达的二级入口和服务入口。内部庭院也被称为结构立面,允许建筑物向下一层到地下室,在那里有一些更复杂的用途。
We therefore designed a structural façade, made of prefabricated concrete that also provides solar protection in a way similar to a brise-soleil. The glass façade is drawn back to generate an interstitial area, providing shade and ventilation. The use of mass-produced structural ribs allows a highly versatile internal division that will adapt easily to any variations of programme that may be required. This system of structural façade is used in the longer façades of the volumes, which are obviously the bearing structures. The solution used in the end walls is a unitary coating with no windows. These walls only open on the ground floor, where they are braced to create entrances to the building. These are the main entrances on the central avenue and secondary and service entrances on Carrer Taulat and the Ronda. The inner courtyards are also addressed as structural façades, allowing the building to descend a floor to the basement, where some of the more complex uses are housed.
© Wijkmark Photo
.Wijkmark照片
Architect Battle i Roig
Location Sant Adrià de Besòs, Barcelona, Spain
Category University
Architect in Charge Enric Batlle, Joan Roig
Area 11850 m2
Project Year 2016
Photography Wijkmark Photo
{{item.text_origin}}












