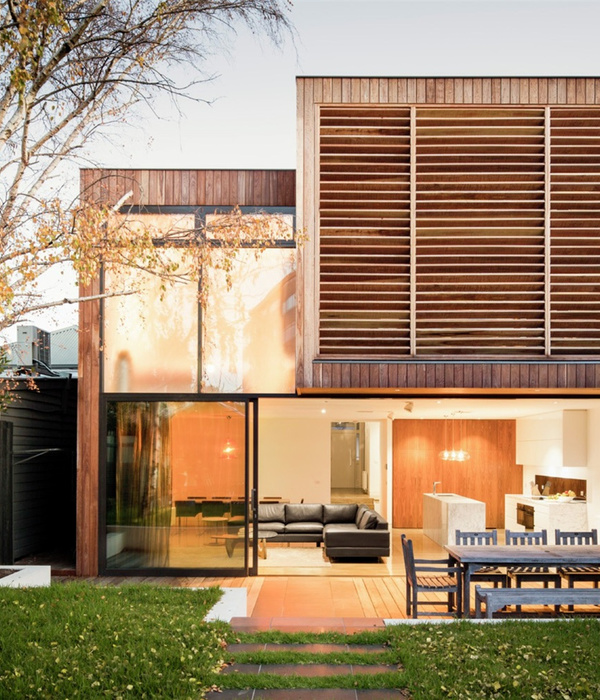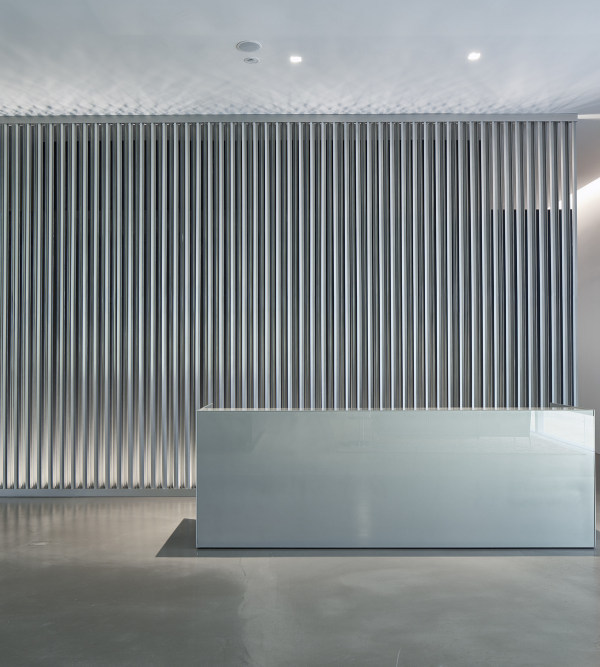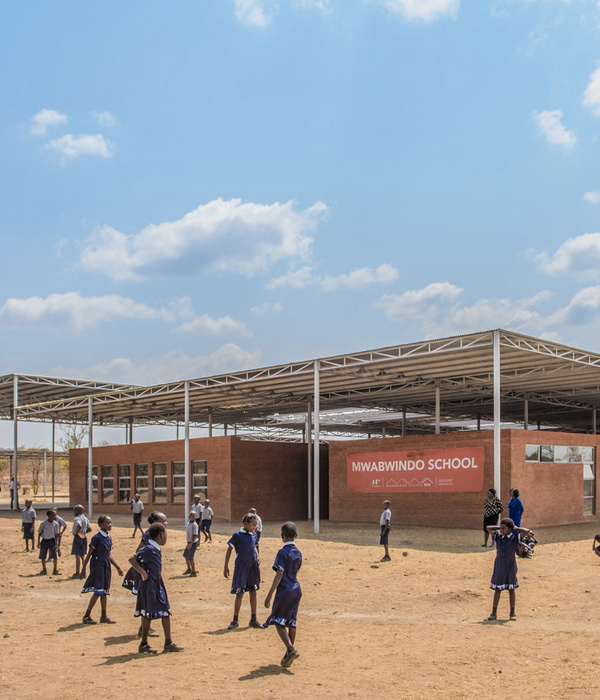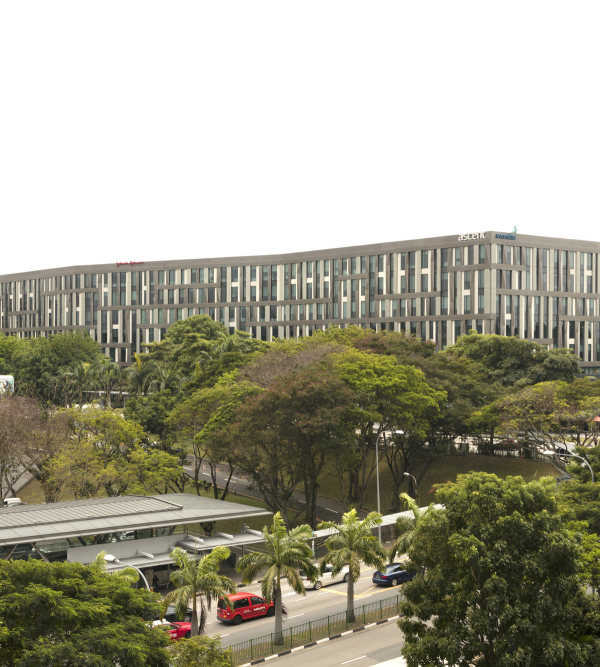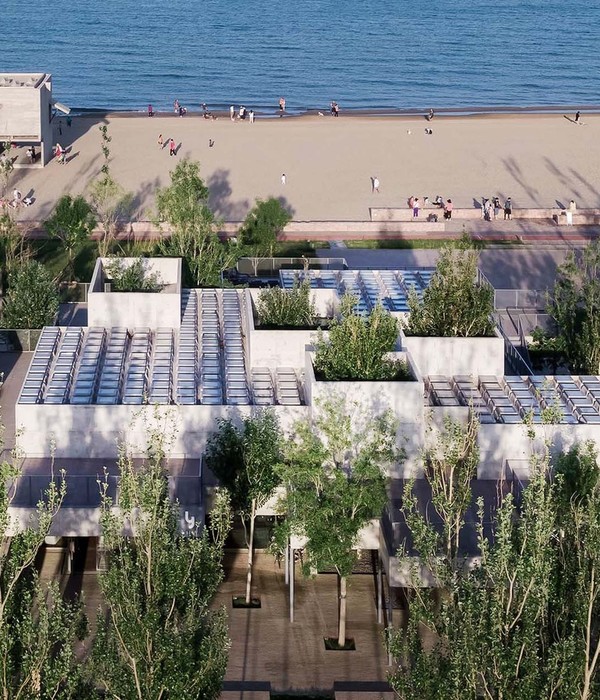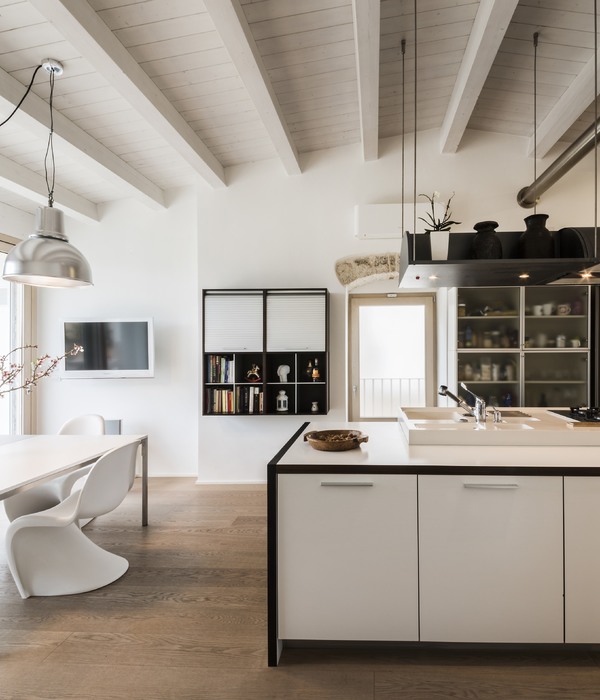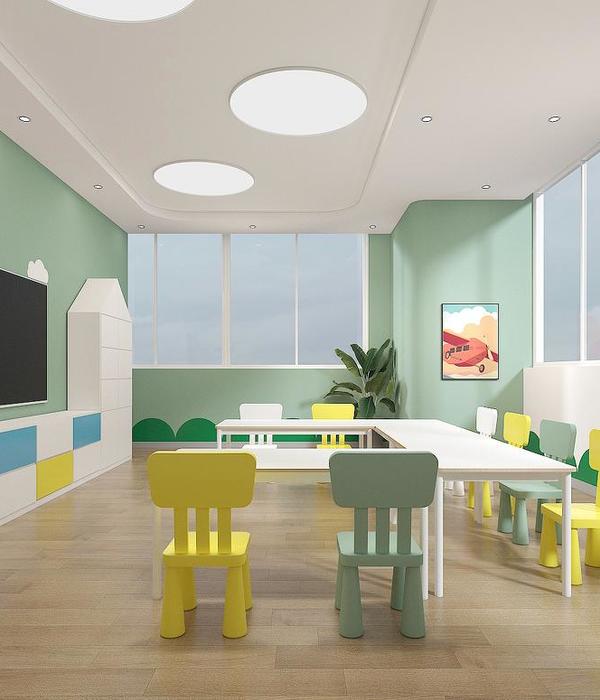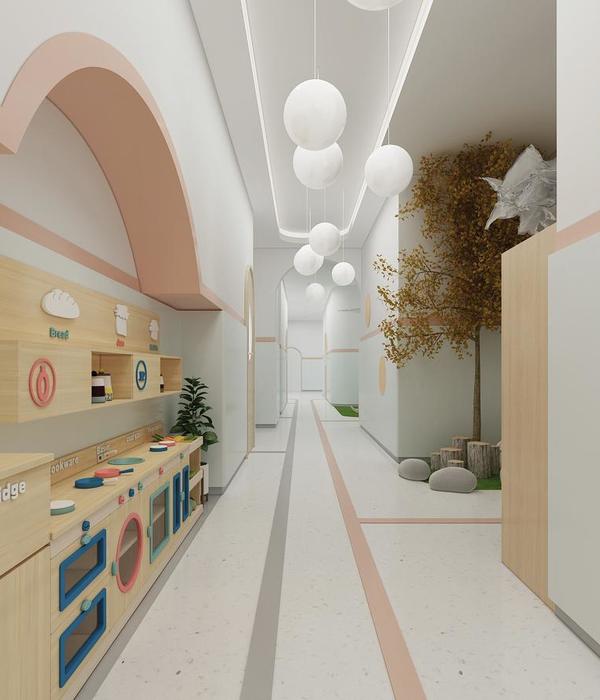来自
UNStudio
及
DP Architects
,
Appreciation towards
UNStudio
and
DP Architects
for providing the following description:
由
UNStudio
及
DP Architects
共同设计的新加坡科技与设计大学反映对现今教育机构面对不断改变的需求的深刻理解。因此,UNStudio便以连接度、协调性、共同创造、创新及社交性作为新校园的设计核心要素。
Designed by
UNStudio
and
DP Architects
, the academic campus for the Singapore University of Technology and Design reflects an in-depth understanding of the changing requirements of learning institutions today. Connectivity, collaboration, co-creation, innovation and sociality are at the basis of UNStudio’s design thinking on New Campuses.
新加坡科技与设计大学占地83000平方米,临近新加坡主要机场樟宜机场,该大学是是新加坡第四所公里大学。提供了四个主要学科:建筑与可持续设计、工业设计、工程设计及信息科技与设计。而新校园能汇聚人材、想法及创意,使大学成为科技创新及经济发展的推动者。学校已与西方的麻省理工大学(MIT)以及东方的浙江大学展开合作实践。
以该校创意冒险精神促进跨学科的接口,新校园的设计直接反映了大学的课程。校园设计透过学生、教职员及教授之间的非直接连系,提供了机会去采纳创新与创意。
UNStudio的创始人Ben van Berkel表示该学校拥有独特但是不强势的设计语言,旨在充当一个公开透明充满光明的基础设施,启发任何学生的个性。
SUTD – a collaborative social fabric
The new academic campus for the SUTD is located on a site of approx. 83,000 m2 and is close to both Changi airport – Singapore’s principal airport – and the Changi Business Park. The SUTD is Singapore’s fourth public university.
The Singapore University of Technology and Design offers four key academic pillars: Architecture and Sustainable Design (ASD), Engineering Product Development (EPD), Engineering Systems and Design (ESD) and Information Systems Technology and Design (ISTD). The SUTD is a driver of technological innovation and economic growth, with the new academic campus acting as both a catalyst and a conveyor for advancement by bringing together people, ideas and innovation. Through collaboration with the Massachusetts Institute of Technology (MIT) and a further partnership with Zhejiang University, the SUTD combines the best practices and values of the East and the West.
The new academic campus directly reflects SUTD’s curriculum, using the creative enterprise of the school to facilitate a cross-disciplinary interface: interaction is established between the professional world, the campus, and the community at large. The design for the academic campus offers an opportunity to embrace innovation and creativity through a non-linear connective relationship between students, faculty, professionals and the spaces they interact with.
Ben van Berkel: “The design for the SUTD consciously avoids over-articulation and instead focusses on infrastructural qualities, on connectivity and the creation of an open, transparent and light facility that responds to the requirements of the contemporary campus. In this way the architecture of the SUTD does not attempt to overwhelm the students with a singular vision, it instead enables them to develop their own architectural language for the future.”
根据总体规划,新校园的设计包含了两个重要元素:生活与学习。这两个重要元素形成设计的中心点,把校园的每一个角落都连接起来。在这中心的接合点,UNStudio 提出了可举办展览、活动及增加亘动性的灵活空间。于是,中心仿如校园的智能心脏,直接连接观众席的主要架构支柱、国际设计中心以及大学图书馆。
The new SUTD academic campus will facilitate cross-disciplinary interaction among all four pillars of academia which is interlaced with the Humanities, Arts and Social Science curriculum and research. Following the master plan, the academic campus is designed through two main axes: the living and learning spines, which overlap to create a central point and bind together all corners of the campus.
UNStudio proposed a flexible space for exhibitions, events and interaction at the central node: this Campus Centre forms the intellectual heart of the campus and directly links the main programmatic anchors of the Auditorium, the International Design Centre and the University Library.
The spatial configuration of the academic campus generates a seamless network of education, a 24/7 campus which enhances direct interaction through both proximity and transparency.
Ben van Berkel: “From the exterior the SUTD academic buildings look like somewhat dense, separate blocks, but they are in fact experienced in a completely connected and open way. By introducing diagonal and framed view corridors, vertical and horizontal connections and covered walkways and by tapering the elevations of the buildings, openness is created that means the buildings are experienced as a connected whole. Traditional divisions between rooms and corridors are also dissolved, resulting in flexible spaces and encouraging movement throughout the buildings.”
新加坡科技与设计大学是可持续性的建筑物,包括各种设计策略以减低新加坡热带气候所造成的影响。除了冷却技术、有盖行人道、百叶幕墙、开放空间、室内日光及应付滂沱大雨的保护,广泛的取向及自然通风原理的风向研究也被全面地应用于校园设计当中。
该项目共分为多期建设,这是第一期。
The SUTD is a highly sustainable building, incorporating numerous passive design strategies designed to counteract the conditions caused by Singapore’s tropical climate. Based on extensive orientation and wind studies natural ventilation principles are applied throughout the design, alongside cooling techniques, covered walkways, louvred facade shading, open voids, extensive daylight to the interiors and protection from heavy rain showers.
The overall design forms a response to the natural landscape of Singapore, both through colour application and through the incorporation of facade planters, green roof terraces and sky gardens and numerous green pockets planted with native trees and flowering plants.
Phasing
The SUTD project is divided into phases: phase 1 – which is now complete – incorporates buildings 1 and 2 and parts of buildings 5 and 3.
▼ 总平面site plan
▼ 1F
▼ 3F
Data
新加坡建筑师 : 缔博建筑师事务所(新加坡)私人有限公司
客户 : 新加坡科技与设计大学
地点 : 新加坡
总建筑面积 – 第一期 : 106,000 平方米
学术区域工地面积 : 约 83,000 平方米
类型 : 大学校园
状态 : 于2015年完成第一期
相片: Hufton+Crow
顾问 :
项目管理: 新加坡 PM Link Pte Ltd
土木工程与结构 : 新加坡Parsons Brinckerhoff PTE
监控与评价M&E and Q&S : 新加坡CPG咨询私人有限公司
景观设计 : 新加坡盛邦国际咨询有限公司
幕墙 : Arup Singapore Pte Ltd
声学 : Acviron Acoustics Consultants Pte Ltd,
灯光设计 : Lighting Planners Associates (S) Pte Ltd., Singapore
承建商:
Kajima Overseas Asia Pte Ltd
Client: Singapore University of Technology and Design
Location: Singapore
Gross Floor Area – Phase 1: 106,000 m2
Site Area of Academic zone: approx. 83,000 m2
Programme: University Campus
Status: Phase 1 completed 2015
Credits
UNStudio: Ben van Berkel, Christian Veddeler with Ren Yee, Andreas Bogenschütz and Astrid Piber, Jordan Trachtenberg, Kirsten Hollmann, Jeffrey Johnson, Adi Utama, Paula Ibarrondo, Christina Bolis, Ka Shin Liu, Steven Reisinger, Daniel Buzalko, Michael Sims, Chris Masicampo, Philipp Meise, Melissa Lui, Giorgia Cannici, Jacob Sanders, Richard Teeling, Nanang Santoso, Pieter Meier, Olivier Yebra, Teoman Ayas, Hajdin Dragusha.
Singapore-based architect: DP Architects Pte Ltd, Singapore
Supporting consultants:
Project management: PM Link Pte Ltd, Singapore
Civil & structure: Parsons Brinckerhoff PTE, Singapore
M&E and Q&S: CPG Consultants Pte Ltd., Singapore
Landscape: Surbana International Consultants Pte Ltd., Singapore
Façade: Arup Singapore Pte Ltd
Acoustics: Acviron Acoustics Consultants Pte Ltd,
Lighting design: Lighting Planners Associates (S) Pte Ltd., Singapore
Contractor:
Kajima Overseas Asia Pte Ltd
MORE:
UNStudio
,更多关于他们:
,
{{item.text_origin}}


