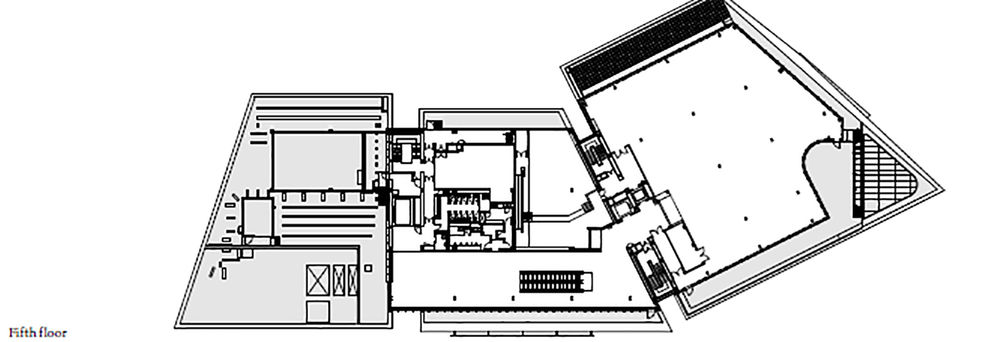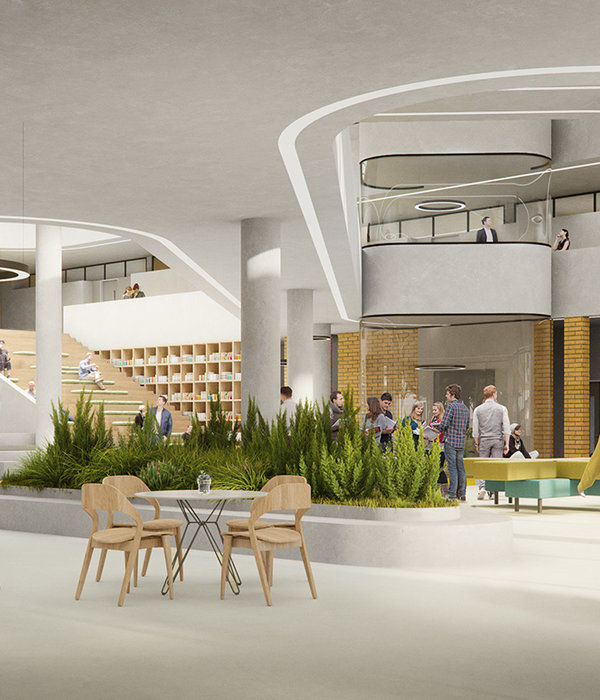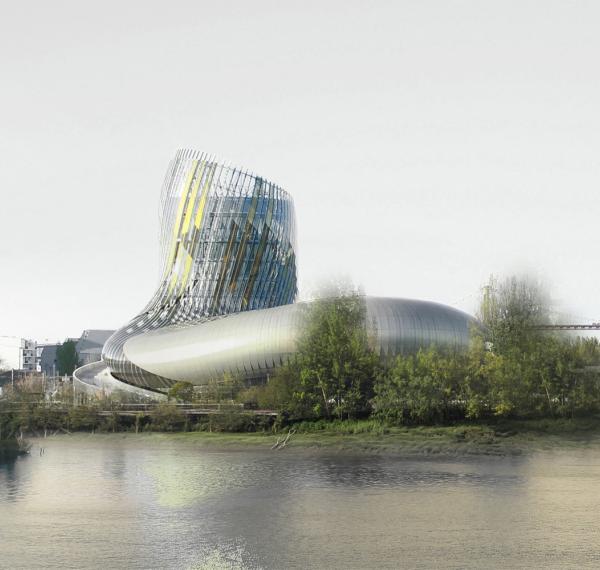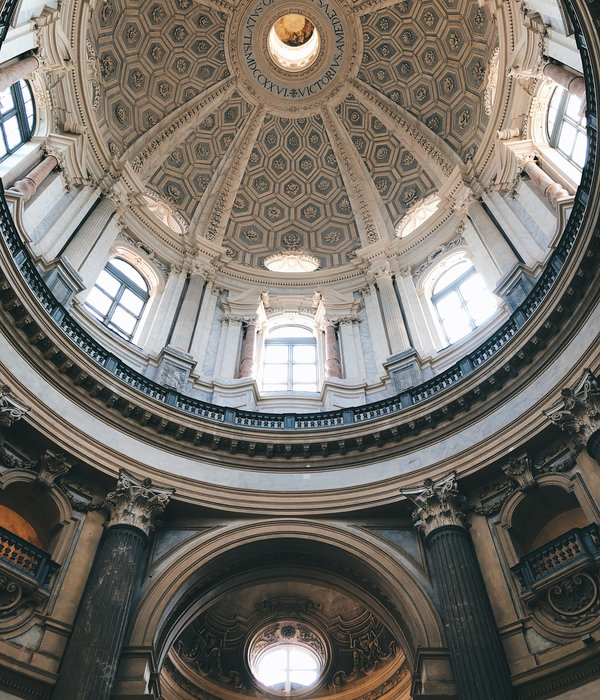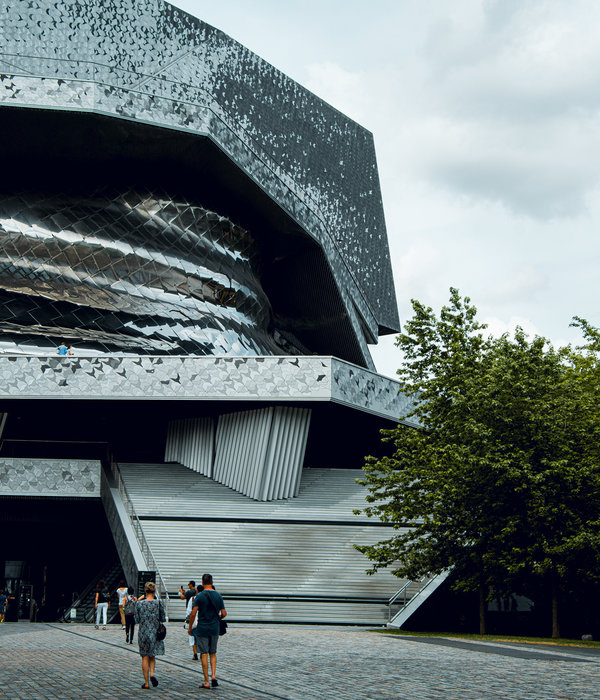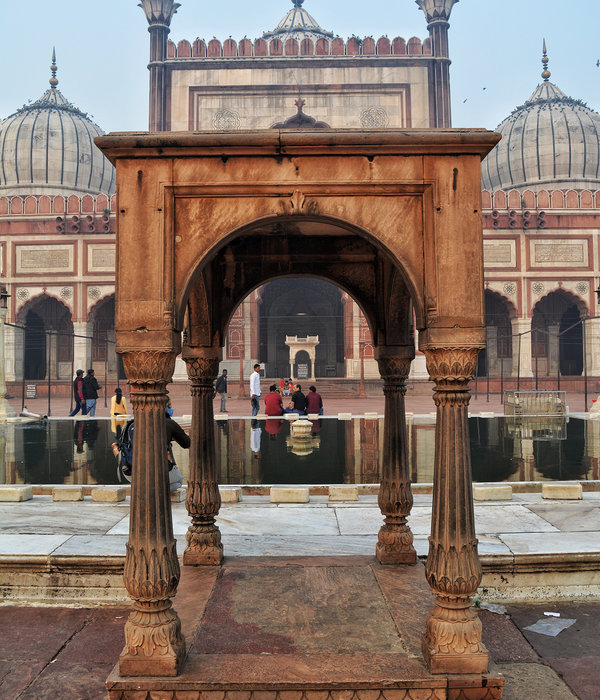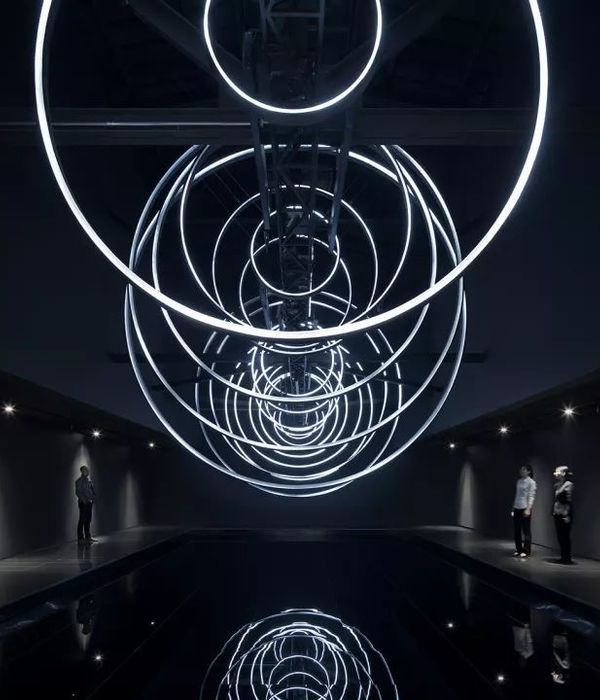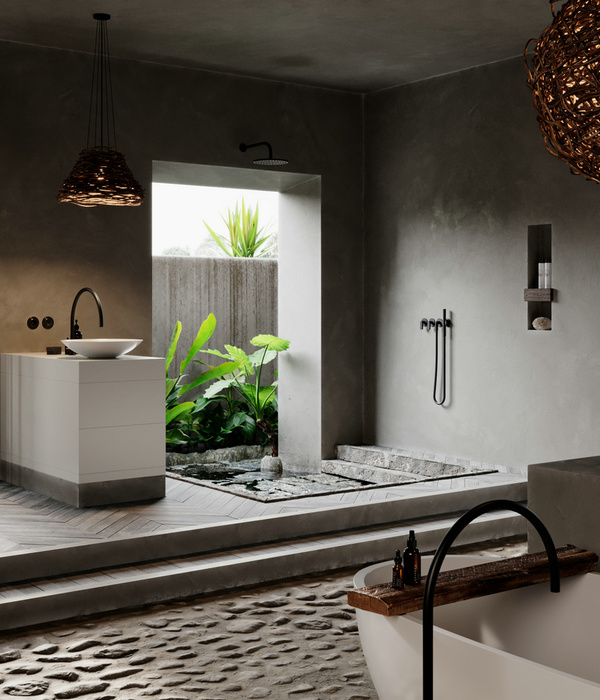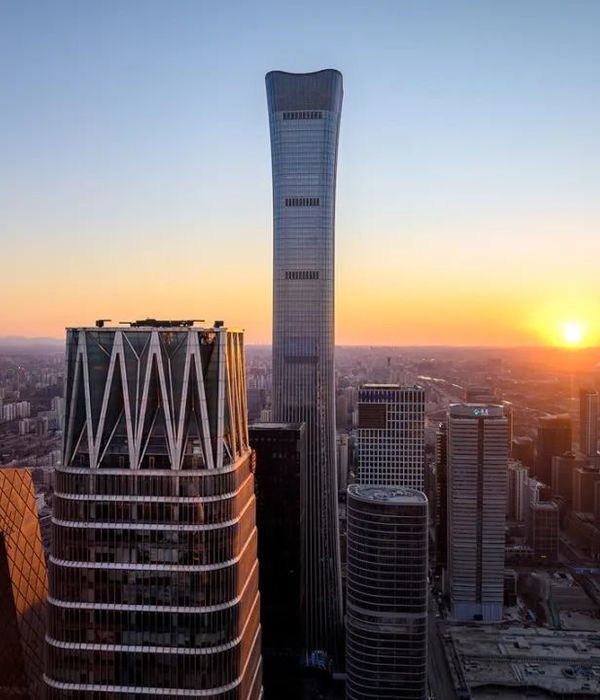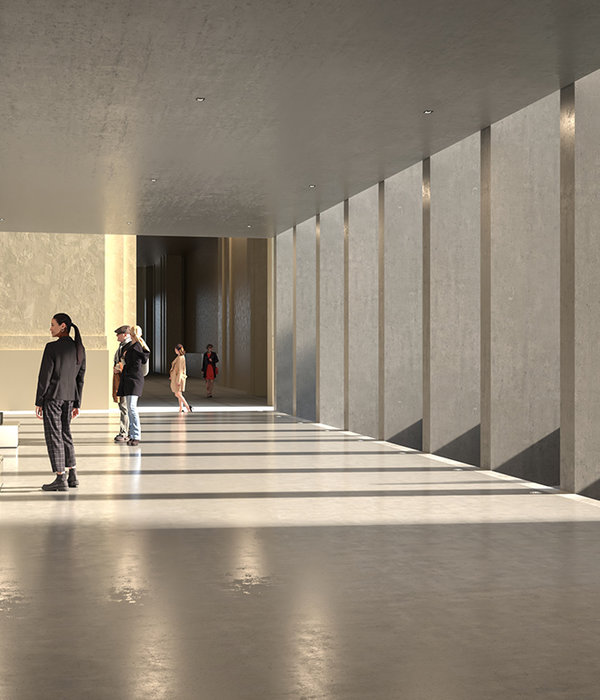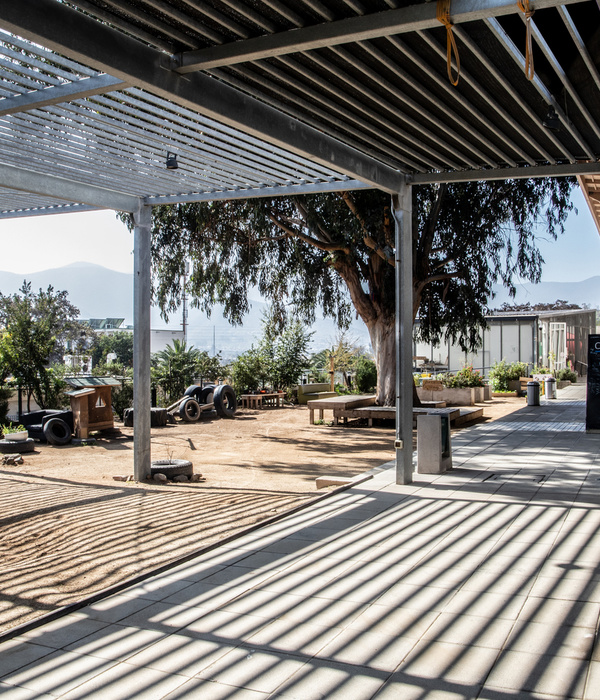香港艺术馆翻新 | 现代主义与传统砖砌的完美融合
乍一看,很容易相信香港已经偷偷收购了一座全新的艺术馆。但实际上,这座博物馆的核心仍然是这座已有 23 年历史的建筑,已经无法应对周围的城市设计变化。但政府并没有简单地建造一座新博物馆,而是决定对旧建筑进行彻底翻新,并对其进行引人注目的扩建。考虑到这一目标,原始建筑的立方体形式得到了强调,并通过新的玻璃插入和添加与周围环境相连。
At first glance one could easily believe that Hong Kong has surreptitiously acquired a completely new Museum of Art. But in fact, the core of this museum still consists of the 23-year old building that could no longer cope with the urban design changes in its surroundings. But instead of simply erecting a new museum, the government decided to completely renovate the old building and to give it a striking extension. With this aim in mind the cubic forms of the original building were strongly emphasized and connected with the surroundings by new glazed insertions and additions.
▼项目与周边环境鸟瞰,aerial view of the project and surrounding environment © iMAGE28, Daniel Wong
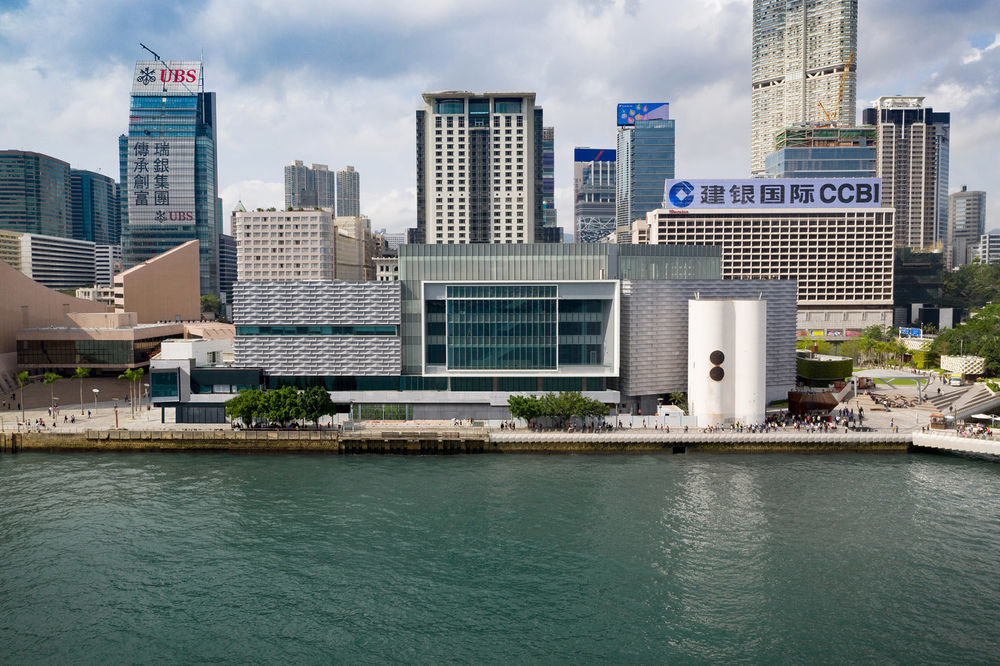
这座建筑还在主入口上方设置了一个新的悬停天篷,并作为延伸部分设置了两层凹进的楼层。这座内向的旧建筑的许多早期添加物被拆除,而在西侧和南侧建造了延伸穿过几层楼的带框玻璃外墙,并提供了港口和公共空间的景色。
This building was also given a new hovering canopy above the main entrance and two recessed storeys as an extension. Numerous earlier additions to the introverted old building were removed, while framed glass facades extending through several storeys were made on the west and south sides and offer a view of the port and of public space.
▼项目概览,overall of the project © iMAGE28, Daniel Wong
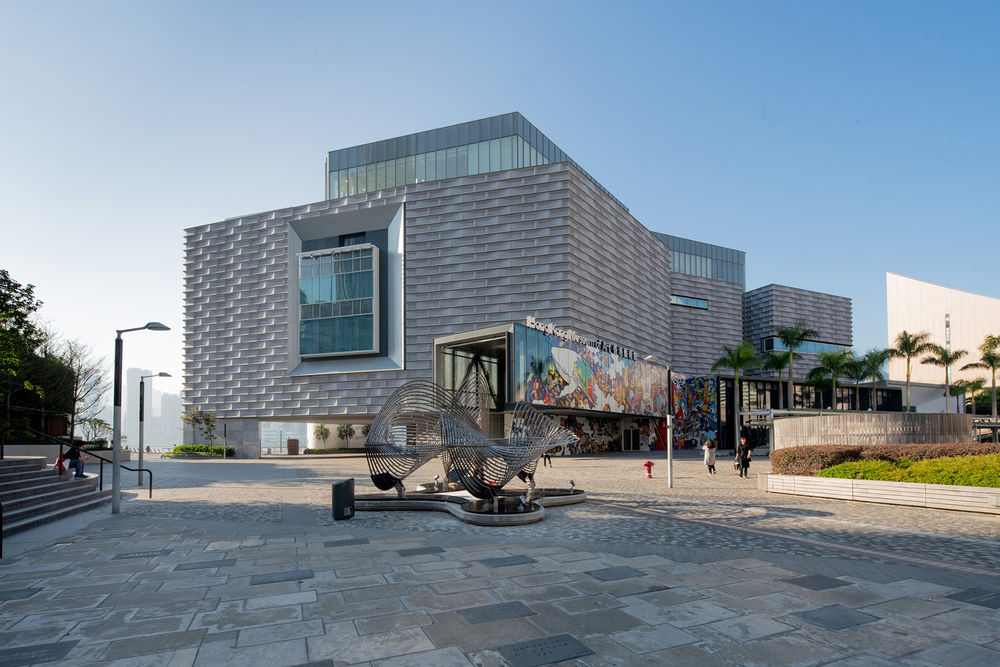
通过各种各样的设计介入,一座上世纪90年代的赭石砖砌建筑(看上去)非常古老而平坦,现在已经被改造成一座现代博物馆,新的正面会立即吸引人的注意。模块化和三维质量塑造了全新设计的元素的特征:灰色纤维水泥板被切割成预定尺寸,并现场安装在铝制底座上。然后将完成的模块固定到钢筋混凝土承重结构上。为了进行维护和服务工作,如有必要,可以单独取下它们。结合底层重新加工的混凝土立面和立面上单独的玻璃框架区域,该建筑现在传达了一种特殊的深度印象。从这个意义上说,可以真正地说已经建造了一座全新的建筑。
Through a variety of design interventions, a rather unexciting 1990s building faced with ochre-coloured brickwork has been transformed into a modern museum in which the new facade immediately grabs your attention. Modularity and a three-dimensional quality shape the character of the completely newly designed elements: grey fibre cement panels were cut to predetermined sizes and were mounted on site on an aluminium substructure. The completed modules were then fixed to the reinforced concrete loadbearing structure. To allow maintenance or service work be carried out they can, if necessary, be taken down individually. In conjunction with the reworked concrete facade at ground floor level and the separate framed areas of glazing in the facade, the building now conveys an exceptional impression of depth. In this sense one could truly say that an entirely new building has been made.
▼模块化和三维质量塑造了全新设计的元素的特征,Modularity and a three-dimensional quality shape the character of the completely newly designed elements © iMAGE28, Daniel Wong

▼全新的立面赋予了艺术馆现代化的特征,The new facade gives the art museum a modern character © iMAGE28, Daniel Wong
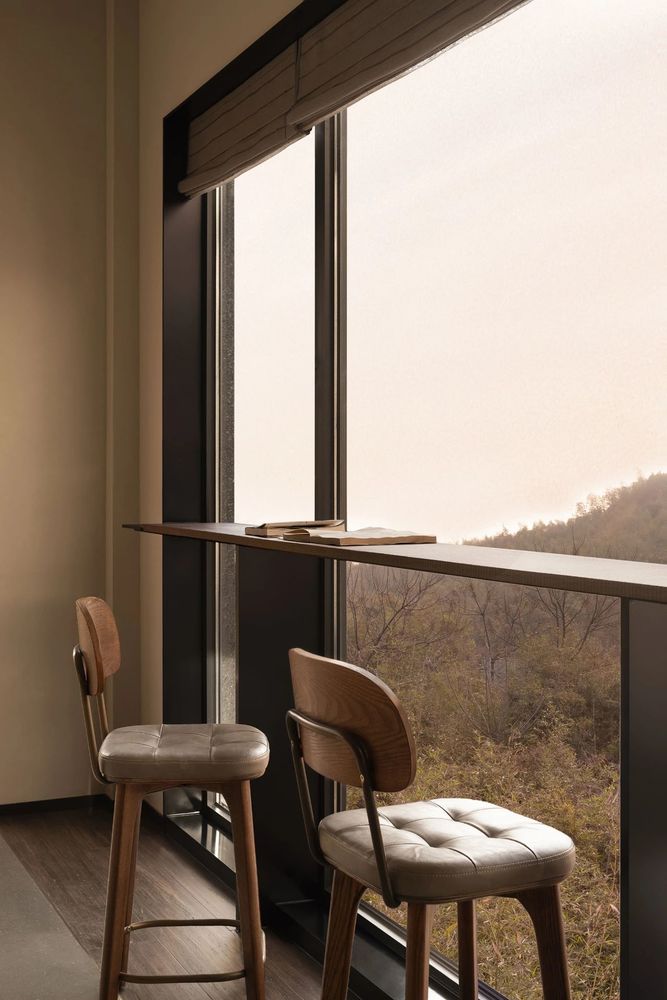
立面的设计灵感来自维多利亚港的海浪以及中国传统的砖砌建筑。由纤维水泥板制成的模块相互交错安装。面板安装的不同方式,有些是垂直的,有些是张开的,有些是平行于后面的混凝土结构,使外墙呈现出迷人的波浪状外观。
The waves in Victoria Harbour and China’s traditional brick architecture provided the models for the design of the new facade. The modules made of fibre cement panels were mounted staggered in relation to each other. The different ways in which the panels are mounted, some vertical, some splayed and some parallel to the concrete construction behind, give the façade a fascinating, wave-like appearance.
▼立面的设计灵感来自维多利亚港的海浪以及中国传统的砖砌建筑, Inspired the waves in Victoria Harbour and China’s traditional brick architecture © iMAGE28, Daniel Wong
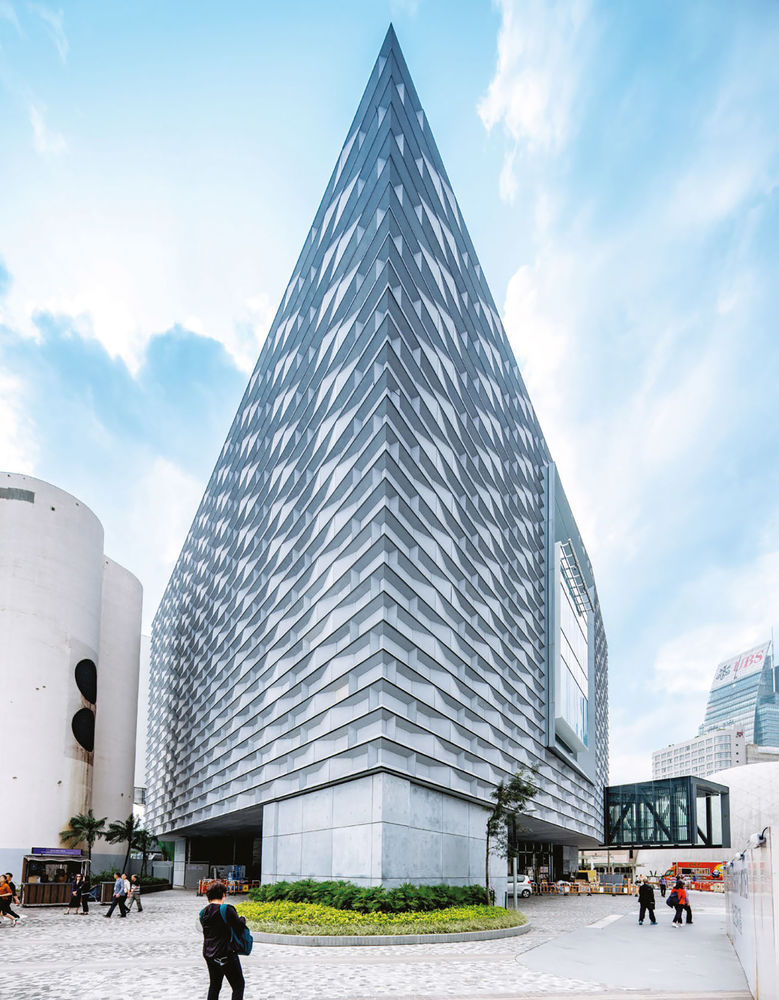
▼相互交错的纤维水泥板模块,Interlaced fiber cement board modules © iMAGE28, Daniel Wong
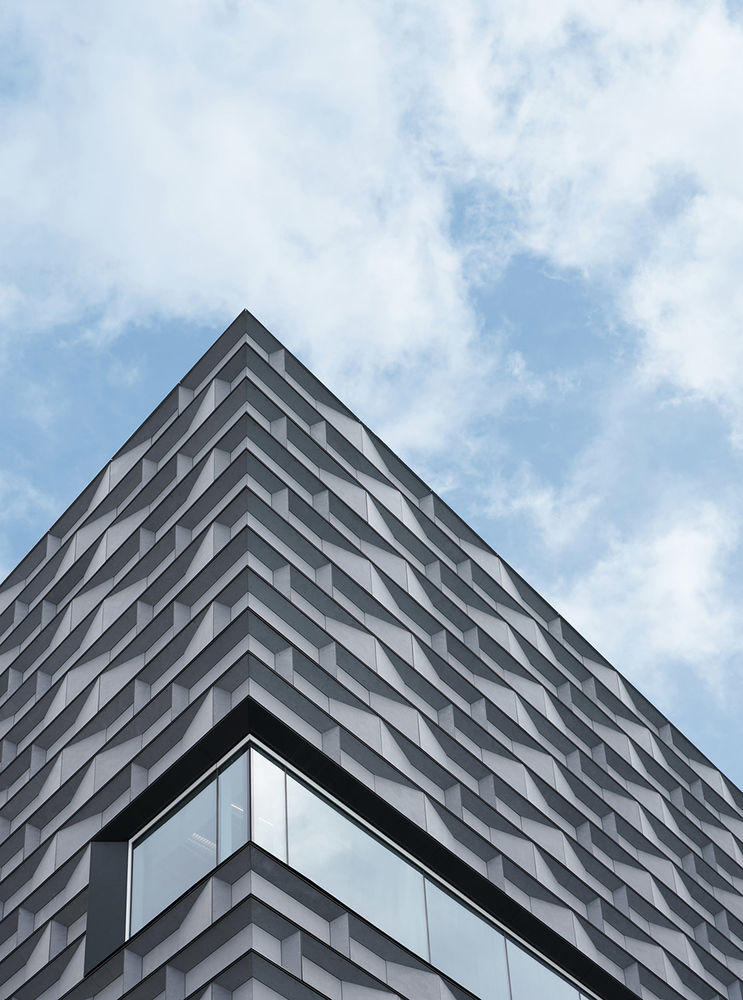
这些模块使用专门生产的各种铝型材来形成灰色纤维水泥板的子结构。每个模块悬挂在三个矩形型材上,这些型材又通过传统的支撑结构固定在现有的钢筋混凝土结构上。固定在模块顶部和底部的覆盖条产生阴影接缝,从而成为三维立面的一部分。
The modules use a variety of aluminium profiles specially produced to form the substructure for the grey fibre cement panels. Each module hangs from three rectangular profiles, which in turn were fixed to the existing reinforced concrete structure by means of a conventional support construction. Cover strip fixed at the top and bottom of the modules create shadow joints and thus become part of the three-dimensional facade.
▼室内概览,overall of interior © iMAGE28, Daniel Wong
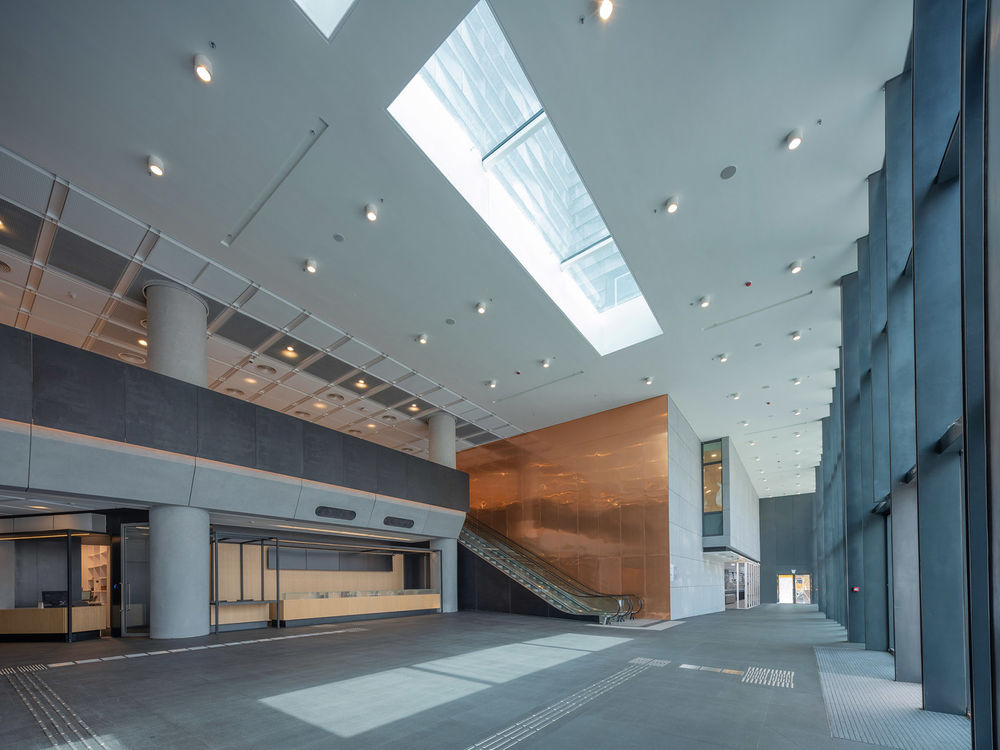
▼夜景,night view © iMAGE28, Daniel Wong
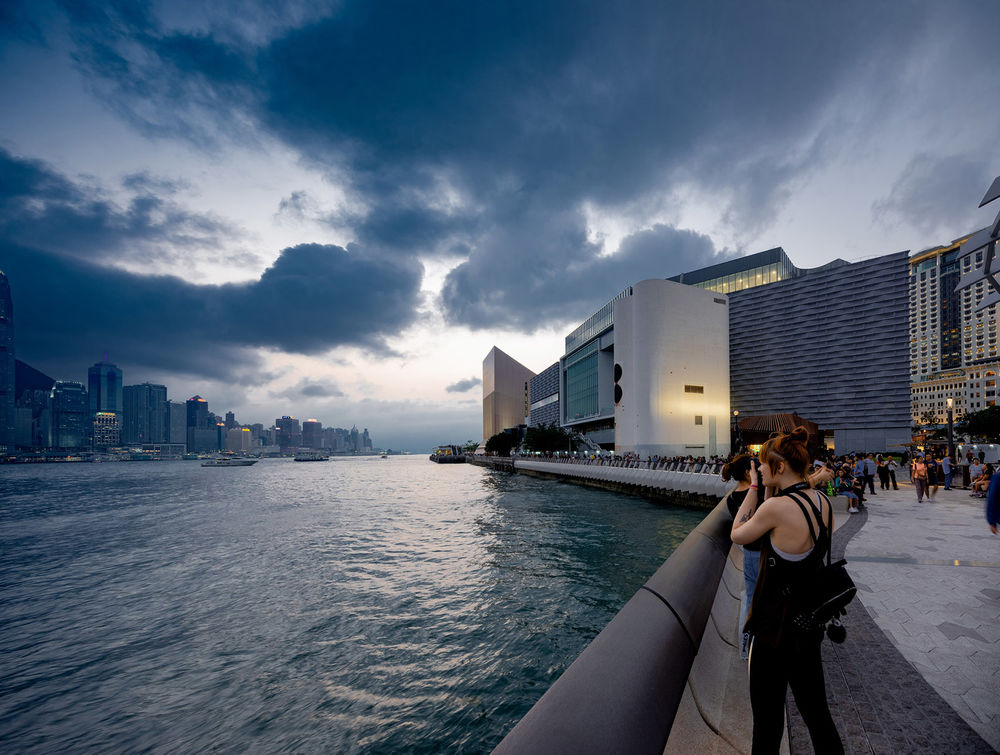
▼底层平面图,ground floor plan with surrounding area ©香港特别行政区政府建筑署
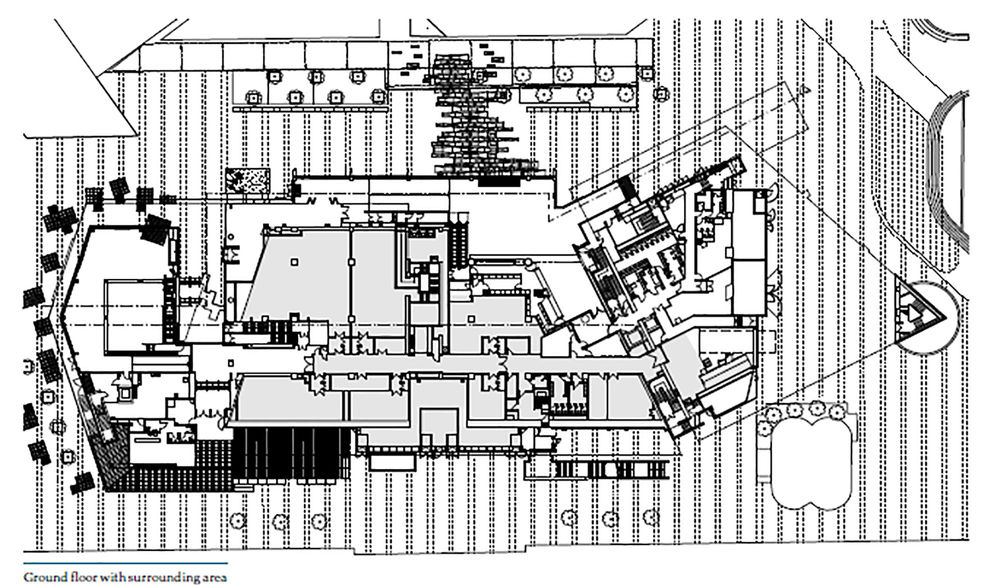
▼二层平面图,first floor plan ©香港特别行政区政府建筑署
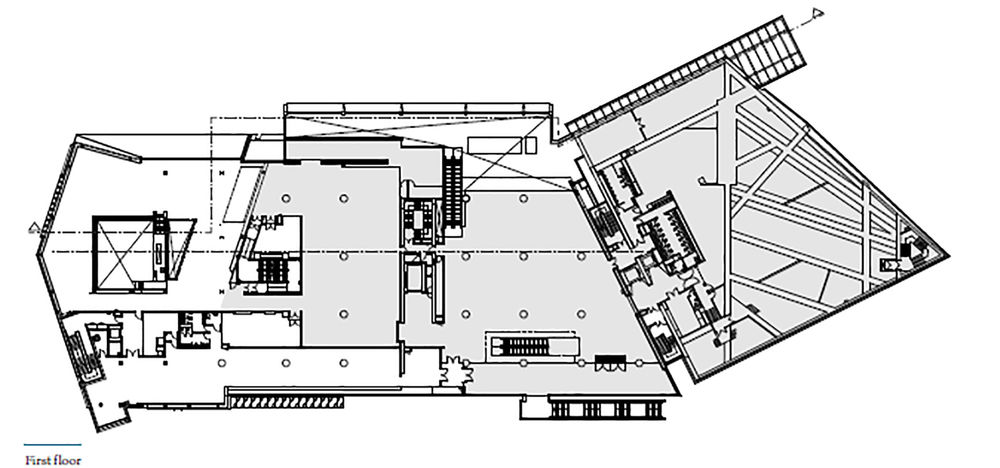
▼立面图,elevations ©香港特别行政区政府建筑署


▼剖面图,section ©香港特别行政区政府建筑署

▼构造详图,construction details ©香港特别行政区政府建筑署
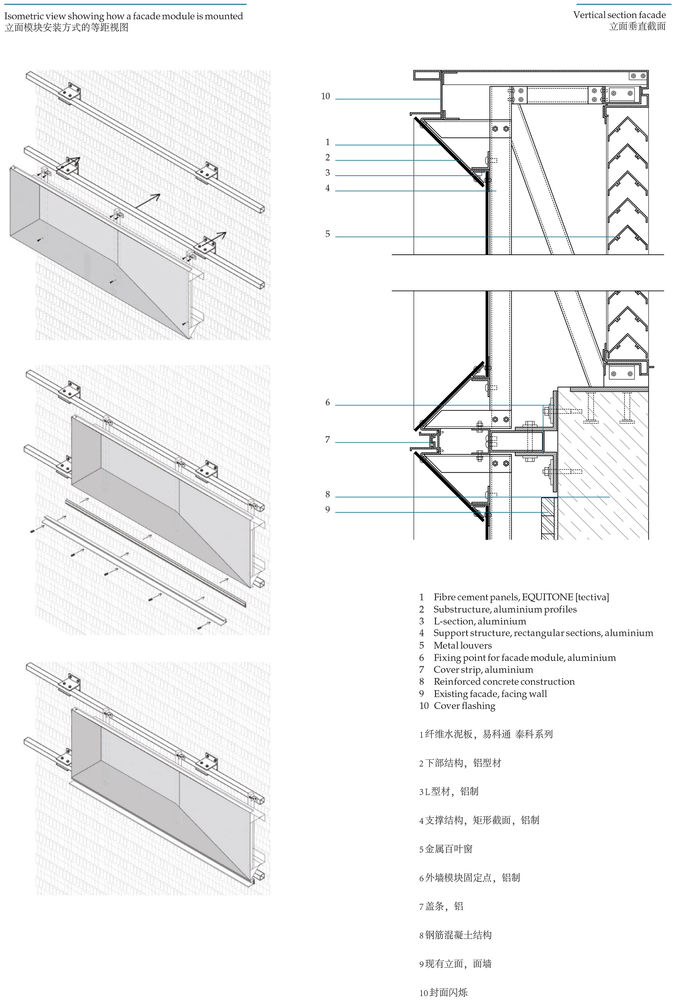
项目名称:香港艺术馆翻新及扩建 建筑师:香港特别行政区政府建筑署,中国香港 地点:香港九龙尖沙咀香港文化中心 照片由 : iMAGE28, Daniel Wong
Renovation and Extension of the Hong kong Museum of Art ARCHITECTS:Architectural Services Department, Hong Kong SAR Government, Hong Kong, China Location:Hong Kong Cultural Complex, Tsim Sha Tsiu, Kowloon, Hong Kong Photos: iMAGE28, Daniel Wong
