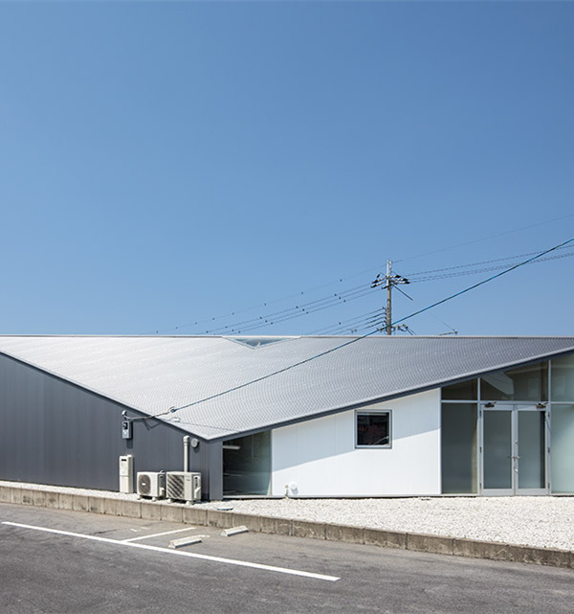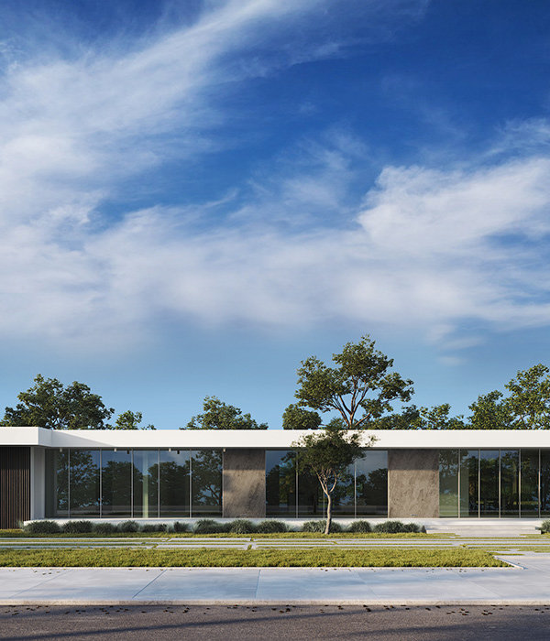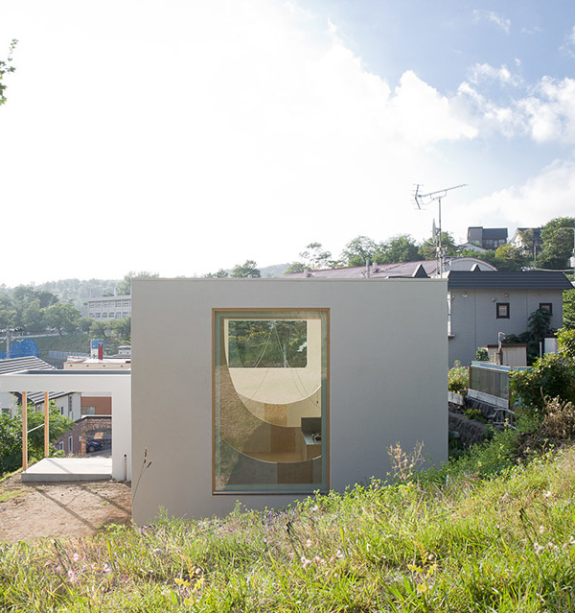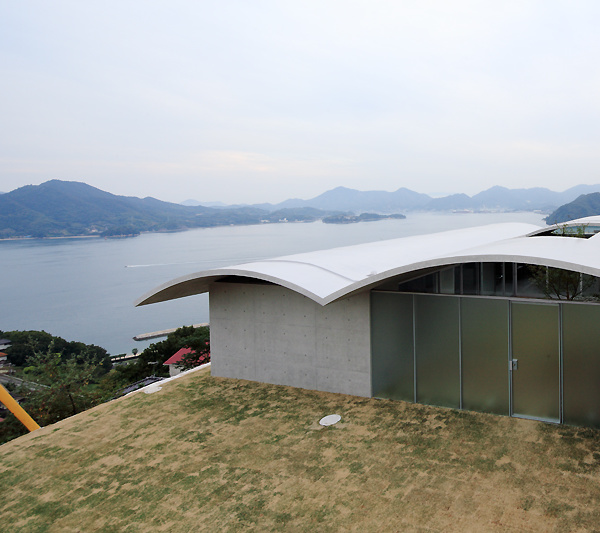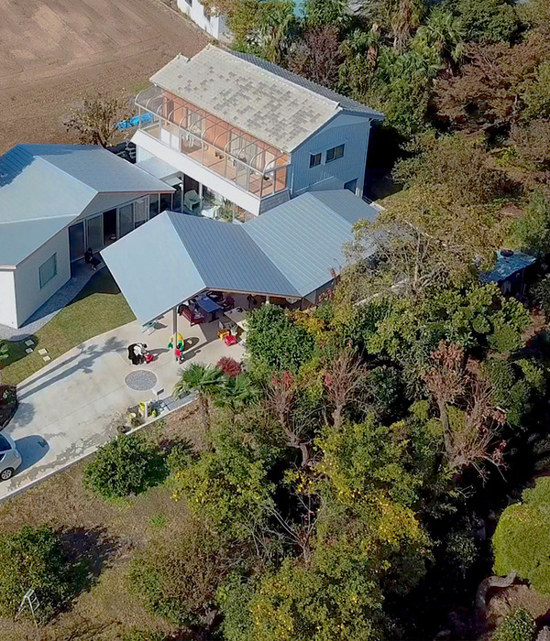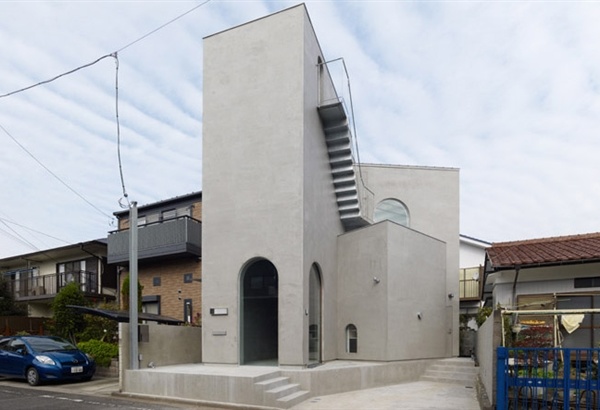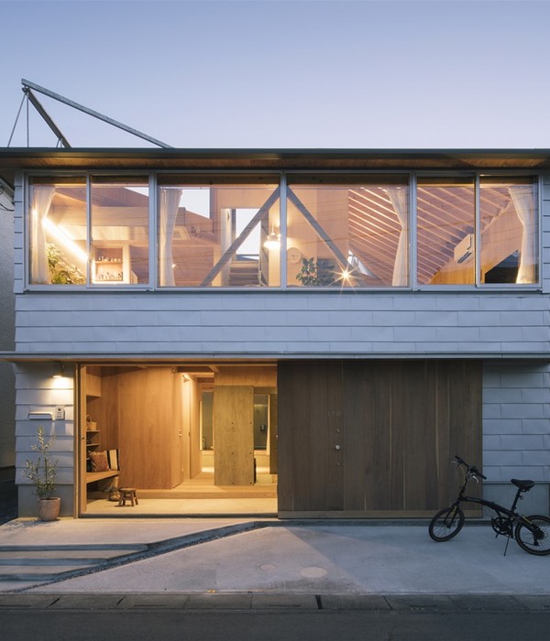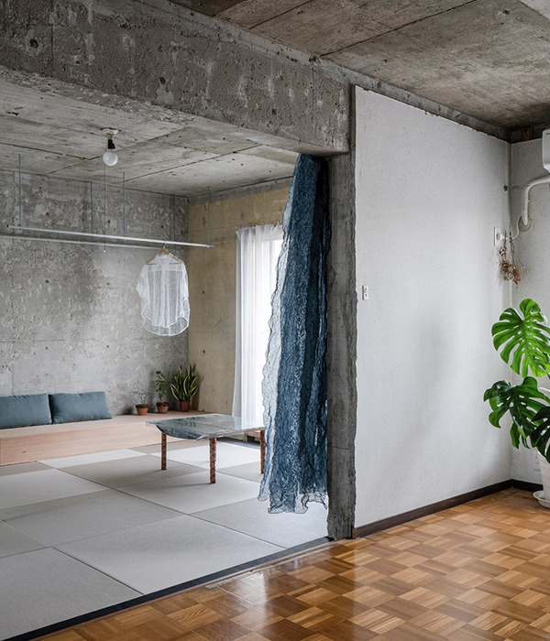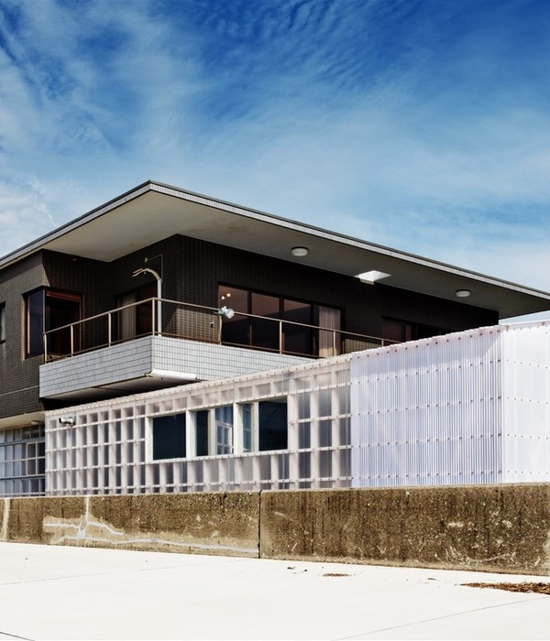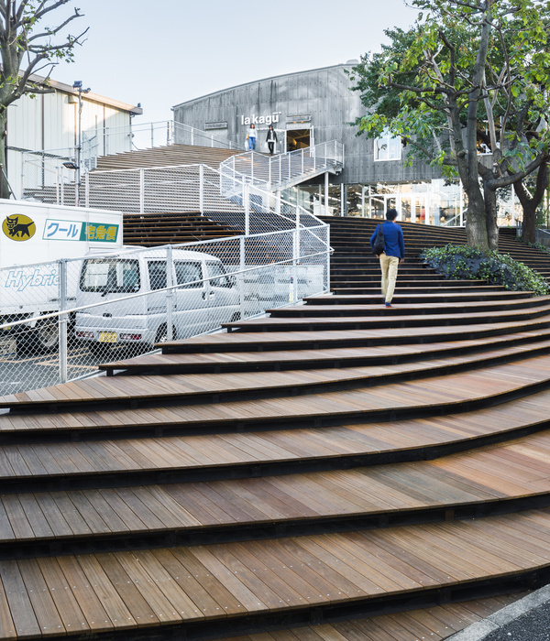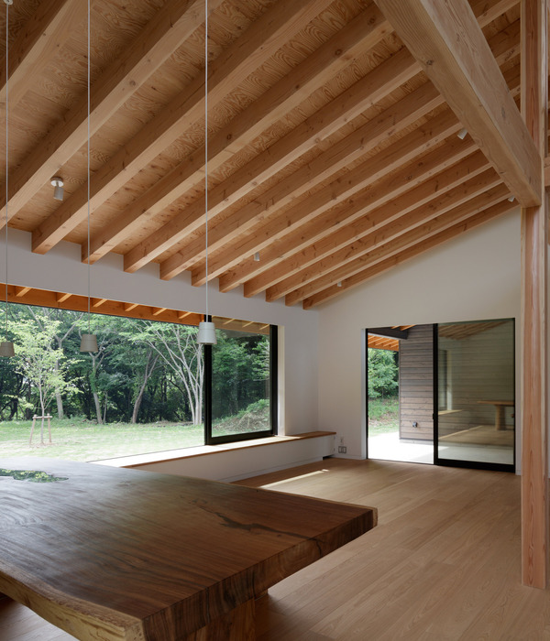PROGETTO:CASA AL BORGO, MONTECHIARUGOLO, PARMA, ITALIA
FOTOGRAFO: SIMONE FURIOSI
ANNO: 2020
SUPERFICIE LOCALI: 110 SQM
DESIGN TEAM: SELINA BERTOLA, ALESSIA ISIDORI, ELENA MASCHERI
La storia di questa casa ci ha catturate da subito.
Il borgo di Montechiarugolo sorse intorno all’anno Mille intorno al suo castello. Un piccolo paese circondato dalla campagna Parmense, da rumore di cicale e campi agricoli.
La piccola casa, affacciata sulla via principale del paese appartiene alla famiglia da generazioni, la casa dei nonni, e dei nonni dei nonni.
La casa che ha visto crescere intere generazioni.
I clienti hanno deciso di darle nuova vita, per continuare a goderne insieme alla famiglia.
La casa si sviluppa su 2 piani, collegati da una scala in linea,
la zona giorno si trova al piano terra con un ingresso, una cucina abitabile ed una zona conversazione con un piccolo bagno. Al piano superiore si trovano 3 stanze da letto ed un bagno.
Il progetto è stato molto conservativo, laddove possibile si sono create aperture e si è dato respiro ad alcuni ambienti, è stato ricavato un nuovo bagno al piano superiore ma essenzialmente, in maniera del tutto inaspettata, è stato possibile riscoprire le vecchie travi, i muri in pietra e le volte in mattioni che erano state coperte per secoli.
La casa ha così acquisito un carattere rurale davvero affascinante, che più che mai riporta alla mente la lunga storia vissuta in quelle mura.
I materiali scelti sono in linea con il tipo di progetto e l’effetto finale che si volevano ottenere, gli arredi in buona parte sono stati recuperati e risistemati.
PROJECT:CASA AL BORGO, MONTECHIARUGOLO, PARMA, ITALY
PHOTOS: SIMONE FURIOSI
YEAR: 2020
SURFACE: 110 SQM
DESIGN TEAM: SELINA BERTOLA, ALESSIA ISIDORI, ELENA MASCHERI
The history of this house caught us immediately.
The village of Montechiarugolo was built around the year 1000 around its castle. A small town surrounded by the Parma countryside, by the sound of cicadas and agricultural fields.
The small house, overlooking the main street of the town, has belonged to the family for generations, the home of grandparents, and grandparents of grandparents.
The house that has seen entire generations grow.
Customers have decided to give it new life, to continue enjoying it together with the family.
The house is spread over 2 floors, connected by a staircase,
the living area is located on the ground floor with an entrance, a kitchen and a conversation area with a small bathroom. Upstairs there are 3 bedrooms and a bathroom.
The project was very conservative, where possible openings were created and some rooms were breathed in, a new bathroom was created upstairs but essentially, completely unexpectedly, it was possible to rediscover the old beams, the walls in stone and the vaults in mattioni that had been covered for centuries.
The house has thus acquired a truly fascinating rural character, which more than ever brings to mind the long history lived in those walls.
The materials chosen are in line with the type of project and the final effect that was wanted to be obtained, the furnishings were largely recovered and rearranged.
{{item.text_origin}}


