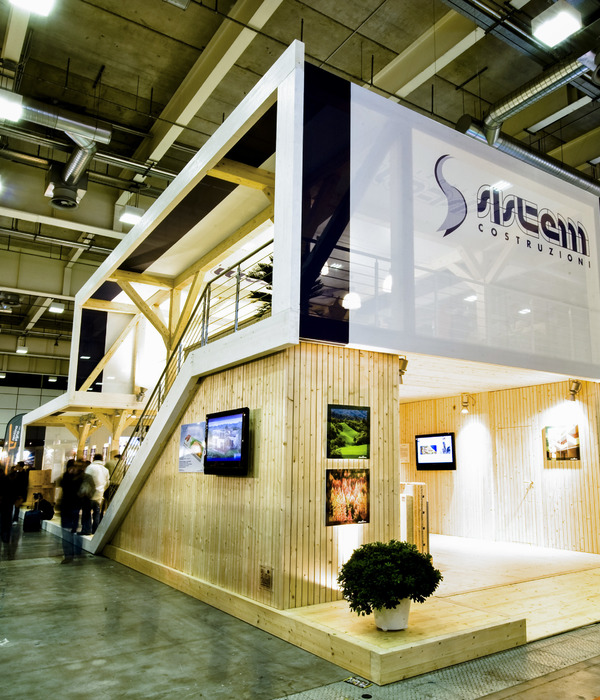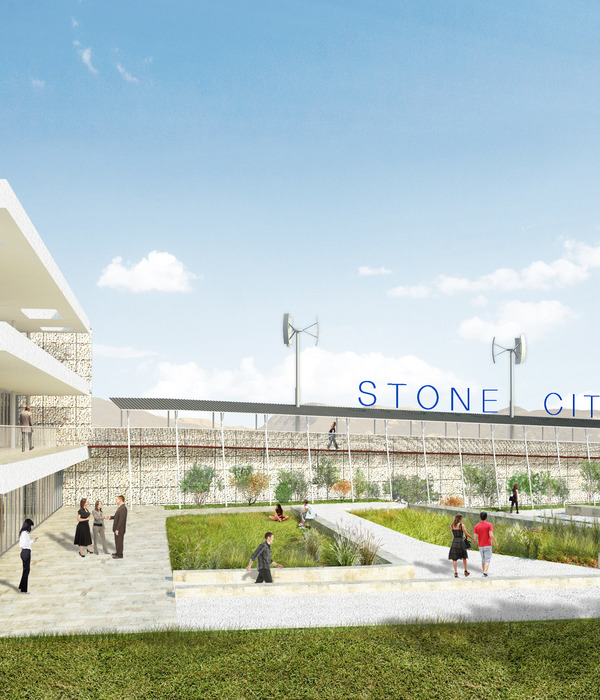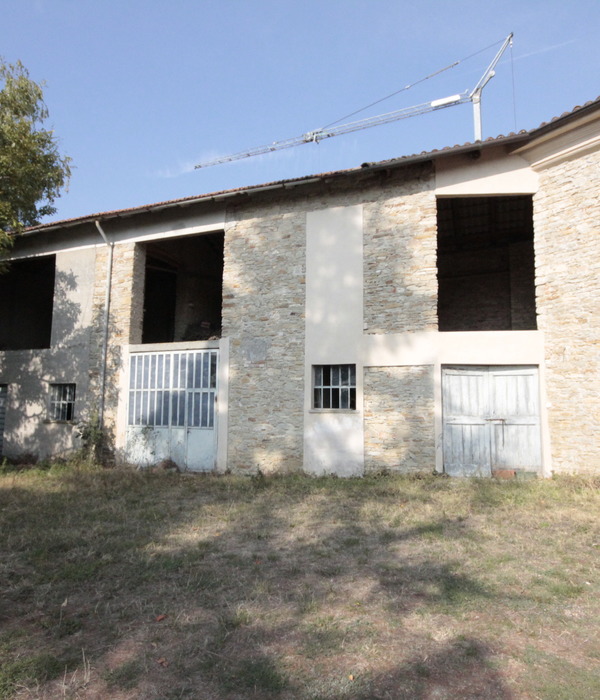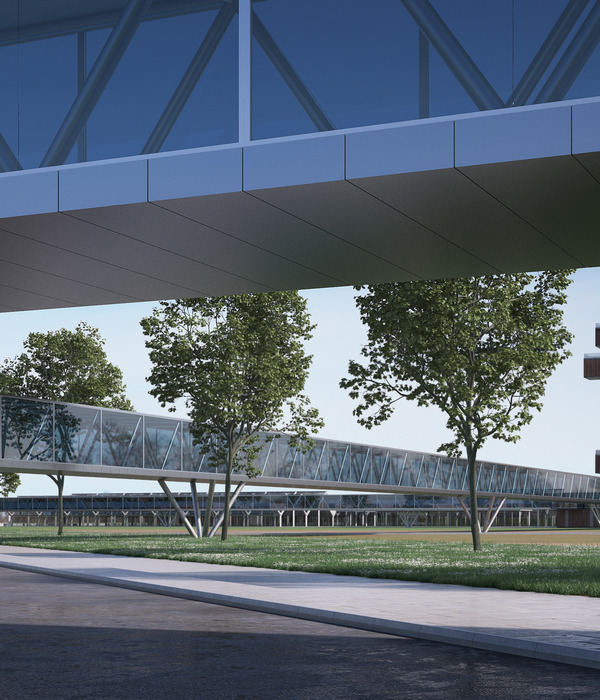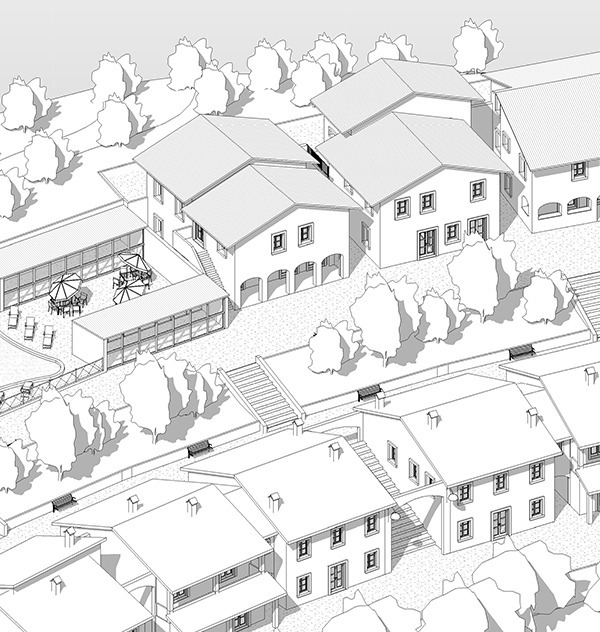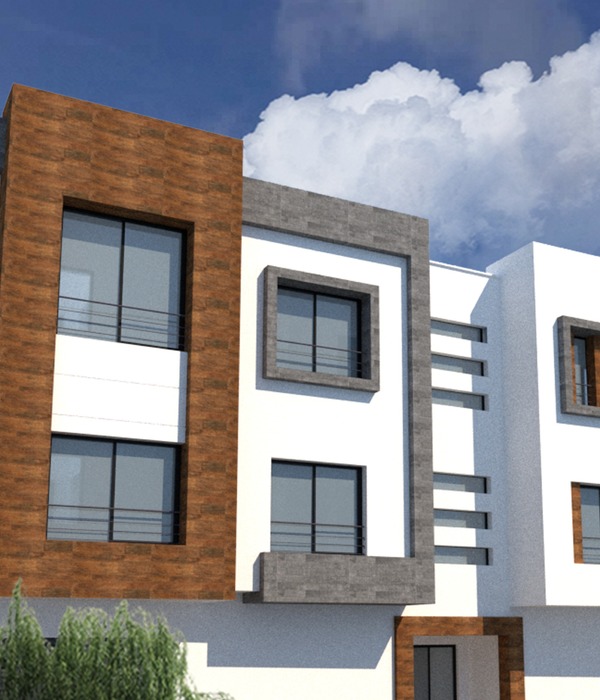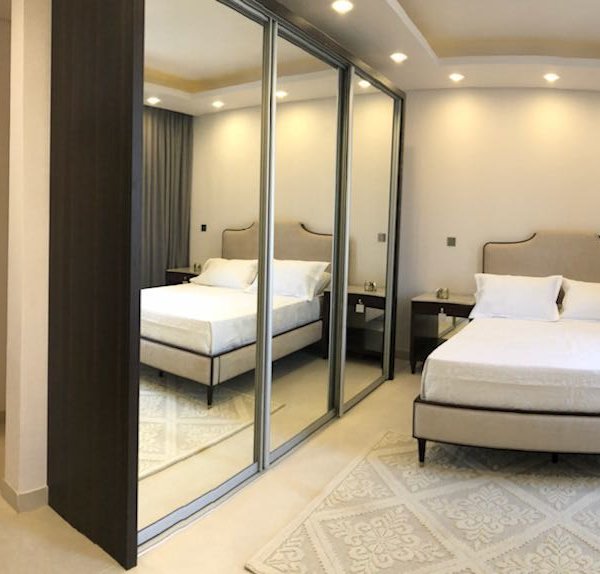Architects:NOARQ
Area:882 m²
Year:2022
Photographs:Duccio Malagamba
Lead Architect:José Carlos Nunes de Oliveira
City: Santo Tirso
Country: Portugal
A single-family house looking at the city of Santo Tirso, from the north bank of the River Ave. The clients' requests assumed a certain ambition. Not in the extension of the program, but particularly in the comfort of the interior areas. I remember some special demands: an indoor pool; an elevated floor intended for resting, turned towards the sanctuary of Nª. Senhora da Assunção; transparency and light above all.
We were offered a vast promontory of 13,750 m2, approximately in the shape of a rectangle. The old agricultural property was devoid of major marks. It was practically empty, except for a group of old and proud oaks in the extreme south and a small ruin in the northwest corner. The granite blocks in the dwelling of the former landowners were stabilized. We agreed that they would be cleared of weeds and that the ruin would be left, as it is, to watch over the new entrance to the land.
The proposal consists of a site of 882 m2 (terraced areas included). The house stretches longitudinally to the western landscape, with 33 m in front and 28 m deep. The entrance is located on the north side. The ground floor, with 590 m2, is occupied by social, leisure, and service spaces (including parking for 4 cars). The upper floor occupies an area of 212 m2, divided into three rooms exposed to the south and the terrace roof.
A central courtyard was introduced to guide domestic spaces towards light, breeze, and family activity. The patio links the kitchen, laundry, and parking with the common room and corridors, guest room, gym, and pool. Outside, vegetative recovery is foreseen, which will protect the garden and the cultivation space, reproducing the characteristic species of the territory.
From a constructive point of view, the house consists of reinforced concrete slabs and walls, thermally insulated from the outside with rock wool panels finished in lime-reinforced plaster, and plasterboard walls and ceilings from the inside.
{{item.text_origin}}


