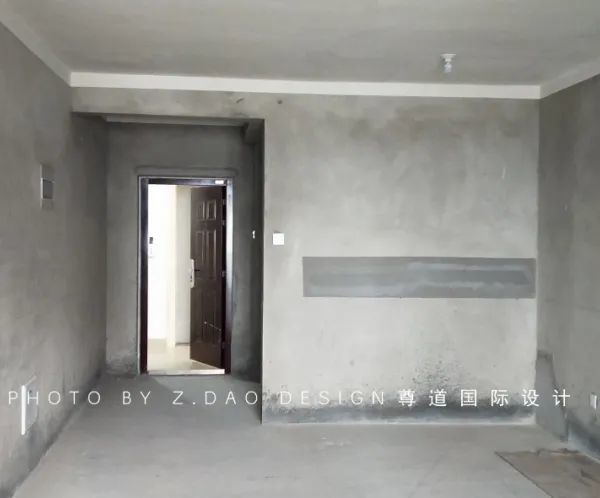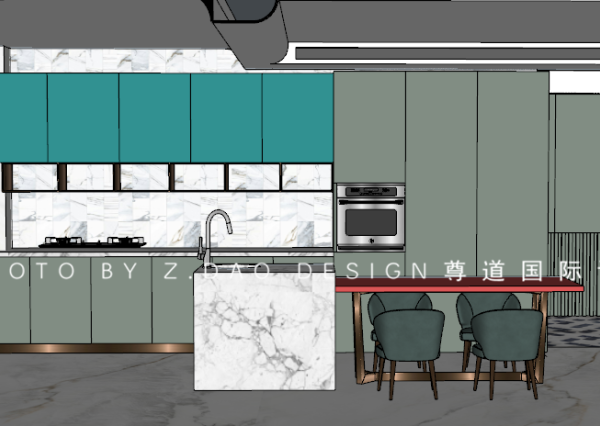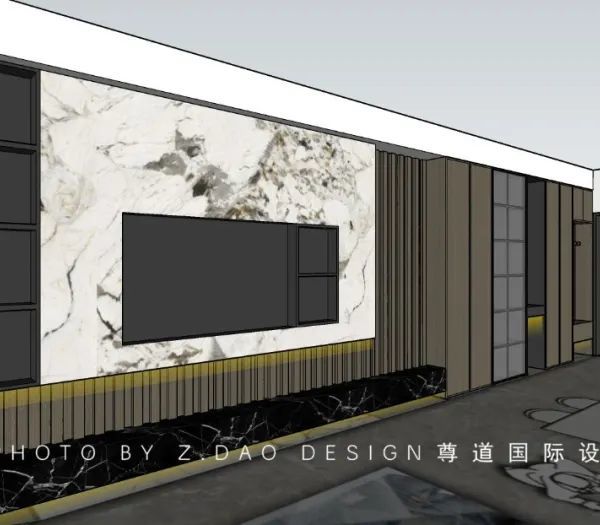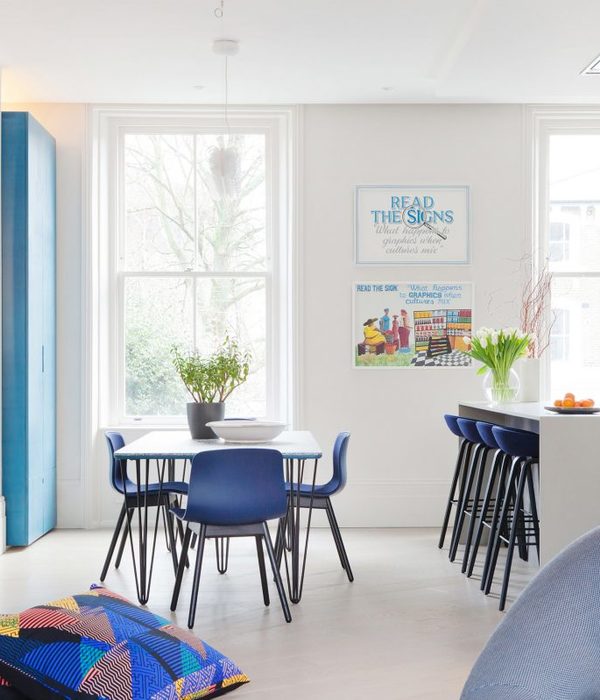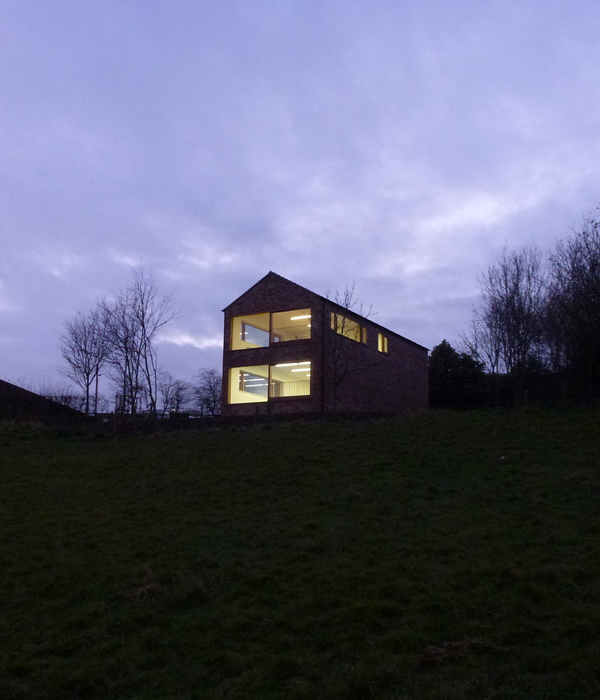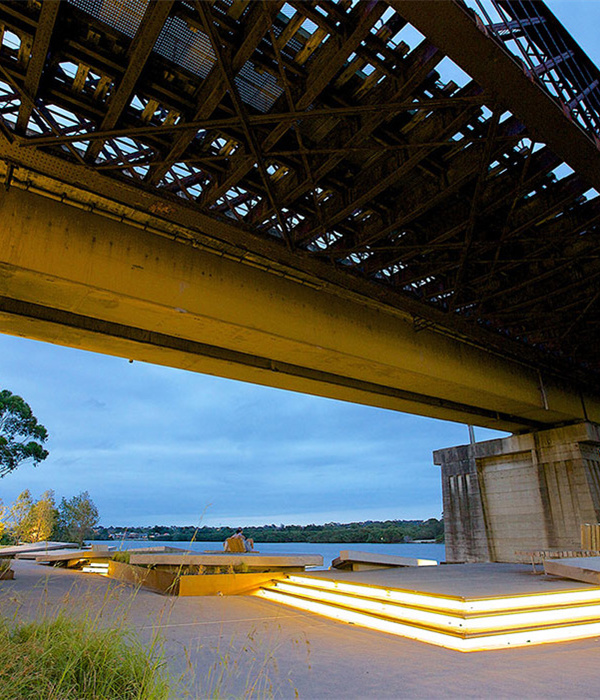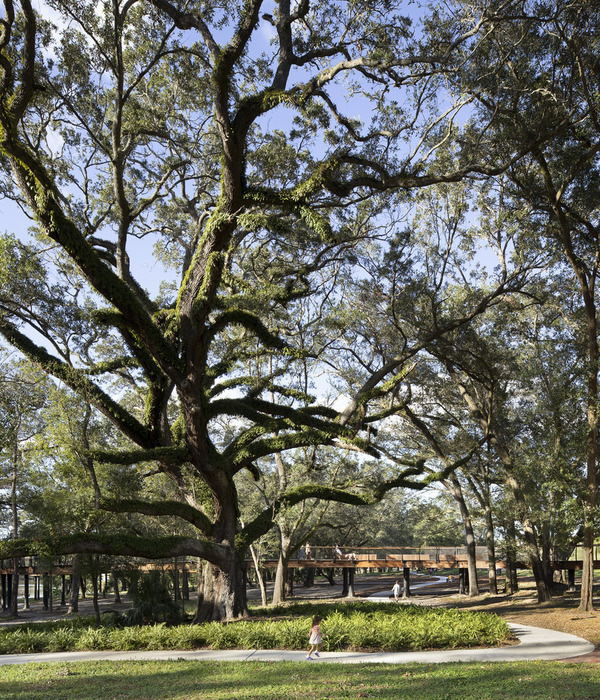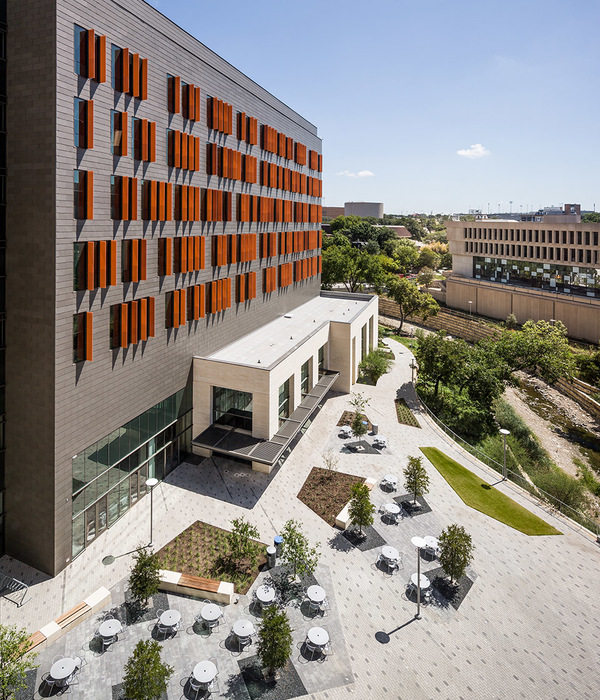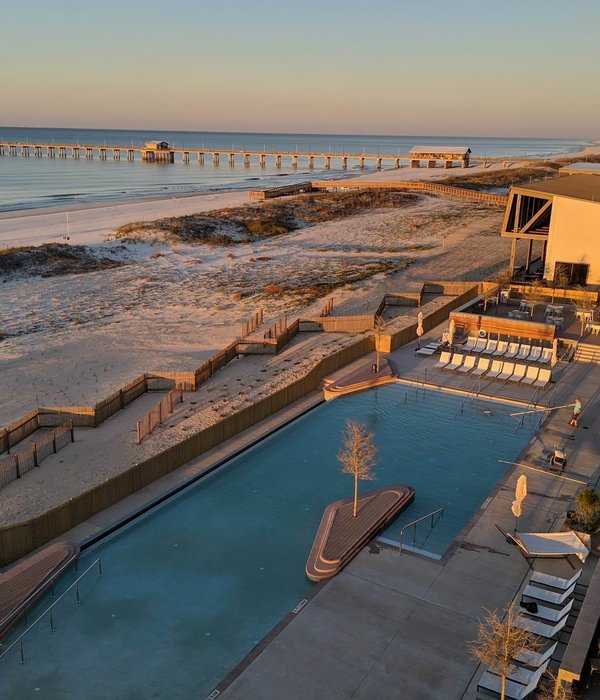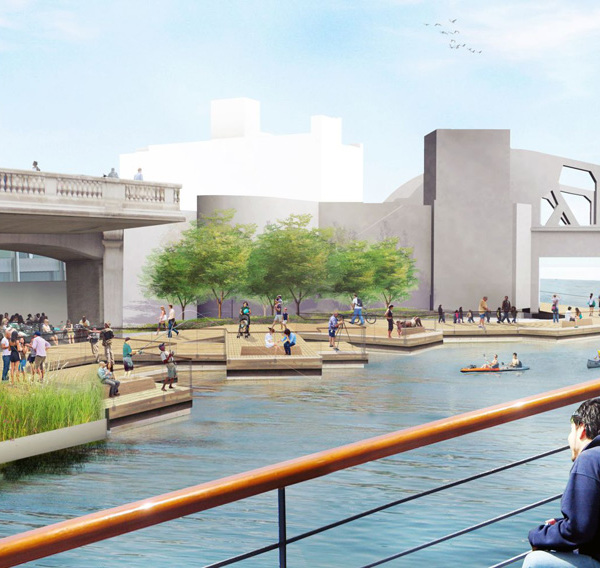意大利贝鲁特城市竞技场广场更新 | 历史与创新的完美结合
Design Around:从宏观的角度来说,我们身边所有的事物都与设计有关,很多刹那间的灵感也都来源于生活中,人类围绕着设计所引发的那些思考与解答,其最终目的是让我们的生活变的更好。
Design Around: from a macro perspective,all things around us are related to design, and those moments of inspirationalso come from life. The ultimate purpose of human thinking and solutionsaround design is to make our life better.
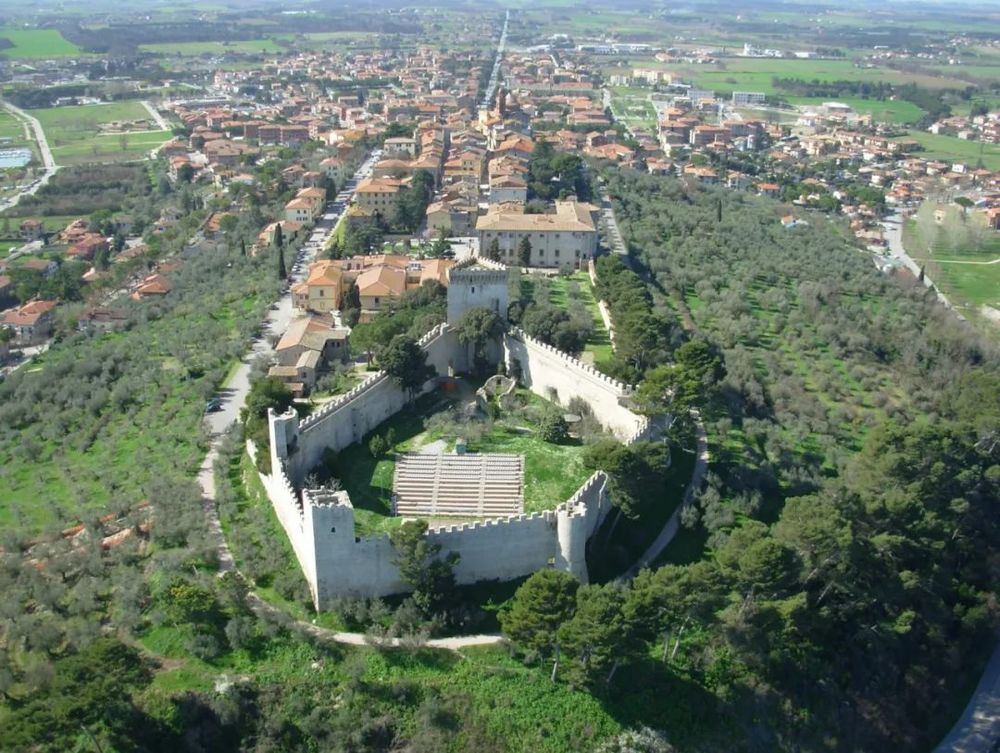
Expandstudio为意大利的佩鲁贾市的竞技场进行城市更新,主要使用石材作为建筑材料。项目位于老城区,约4500㎡。这个项目的预算是700,000欧元,每平方米造价为155.56欧元。
Expandstudio carried out urban renewal for the arena in Perugia, Italy. The area mainly uses stone as the building material. The project is located in the old city, about 4,500 square meters. The budget for this project is 700,000 euros, with a cost of 155.56 euros per square meter.

老城区被中世纪的城墙紧紧环绕,它被巧妙地划分为两部分,沿着一根东西向的主轴线向远方延伸。
这个城区有三个庄严的入口门、繁华的街道和皇家花园。
The old city is surrounded by medieval walls and is divided into two parts that extend far away along an east-west axis. The city has three majestic entrance gates, bustling streets, and royal gardens.

城市系统的强烈轴向性不仅塑造了这座城市的外观,还主导着它的使用方式和社会生活。
实际上,维托里奥·埃马努埃莱大街是这个历史中心的主要公共空间,它从塞内塞门开始,一路延伸到马志尼广场、葛兰西广场和科尔尼亚宫。
The strong axiality of the urban system not only shapes the appearance of the city, but also dominates its use and social life. In fact, Via Vittorio Emanuele is the main public space in this historic center, starting from the Senese Gate and extending all the way to the Mazzini Square, the Gramsci Square, and the Corniola Palace.
这个提案的核心目标是将这条轴线巧妙地延伸至城堡内部,从而为这座历史悠久的城镇中心赋予理想的连续性。
通过将城堡庭院和谐地融入城市公共空间的连续路径中,城堡被提升为当代景观的重要组成部分,而不仅仅是作为供人欣赏的历史遗产。
The core goal of this proposal is to skillfully extend this axis into the interior of the castle, thus giving the historic town center an ideal continuity. By harmoniously integrating the castle courtyard into the continuous path of urban public space, the castle is elevated to an important component of contemporar
y landscape, rather than just being a historical heritage for people to admire.

为
了重新发掘教堂作为人们聚集点的价值,在这个创新设计中,教堂占据了核心地位。
通过在两侧种植新树木和将咖啡馆与教堂精准地定位在同一轴线上,空间得到了显著强化,原有建筑与新馆之间产生了和谐的协同效应,并创造出一个充满活力的社交互动空
间。
In order to rediscover the value of the church as a gathering point for people, the church occupies a central position in this innovative design. By planting new trees on both sides and positioning the café and church precisely on the same axis, the space has been significantly enhanced, creating a harmonious synergy between the original building and the new building, and creating a vibrant social interaction space.



入口门厅、教堂和咖啡馆-书店共同构建了空间的门户。
设计通过巧妙设计三个立体结构得以延伸,这些立体结构形成了三个露台,悬挂在淹水的摊位之上,同时确保了法院的用地需求。
这些露台提供了一个无障碍、包容且灵活的空间,可适应多种功能需求,让人们在其中自由地交流与互动。
The entrance hall, church, and café-bookstore together form the gateway to the space. The design extends through the clever design of three three-dimensional structures, which form three terraces suspended above the flooded stalls, while ensuring the land requirements of the courthouse. These terraces provide a barrier-free, inclusive, and flexible space that can accommodate a variety of functional needs, allowing people to freely interact and communicate in them.
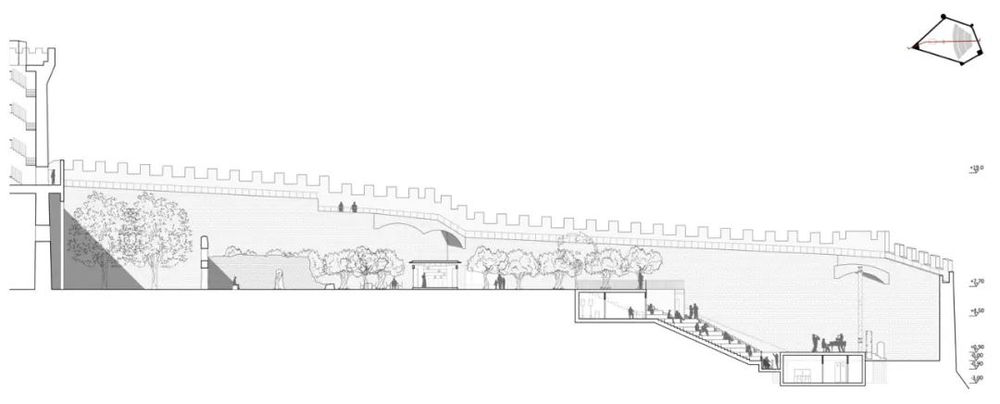

这些设计充分考虑到了行动不便人士的需求,通过巧妙布置可拆卸座椅,观众区域得以有效扩展。此外,这些空间还可作为举办替代表演和小型现场会议的理想场所。竞技场两侧新增的空间被精心设计为必要的储藏室,以满足日常运营的各种需求。
These designs fully consider the needs of people with limited mobility, and through cleverly arranged removable seating, the audience area can be effectively expanded. In addition, these spaces can also serve as ideal venues for hosting substitute performances and small on-site meetings. The newly added spaces on both sides of the arena have been carefully designed as necessary storage rooms to meet various daily operational needs.

