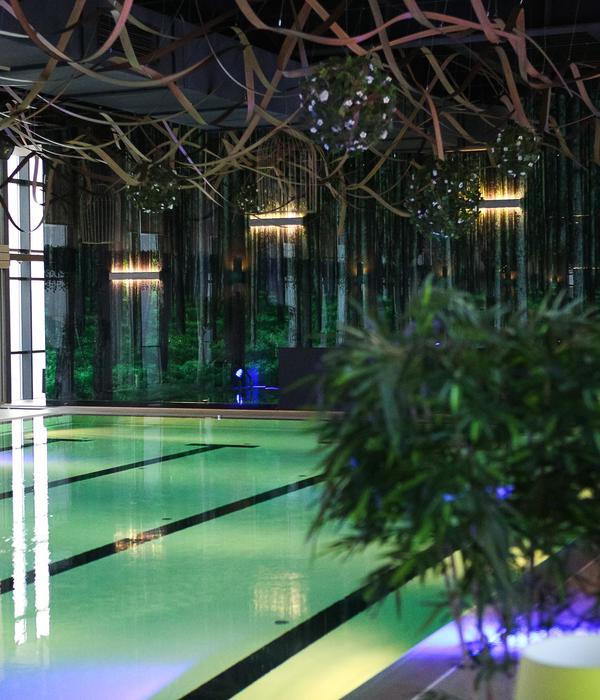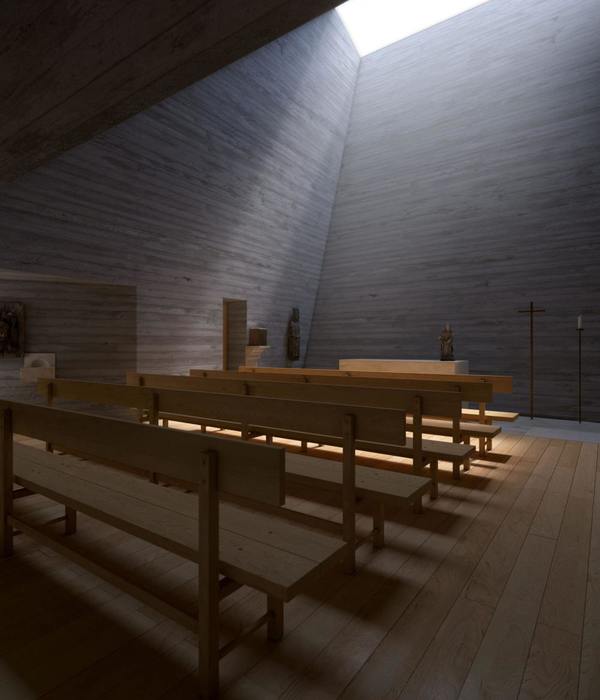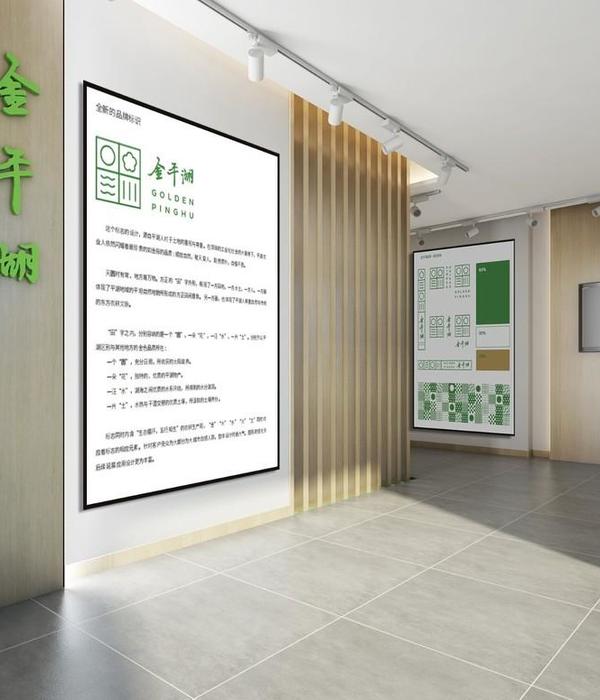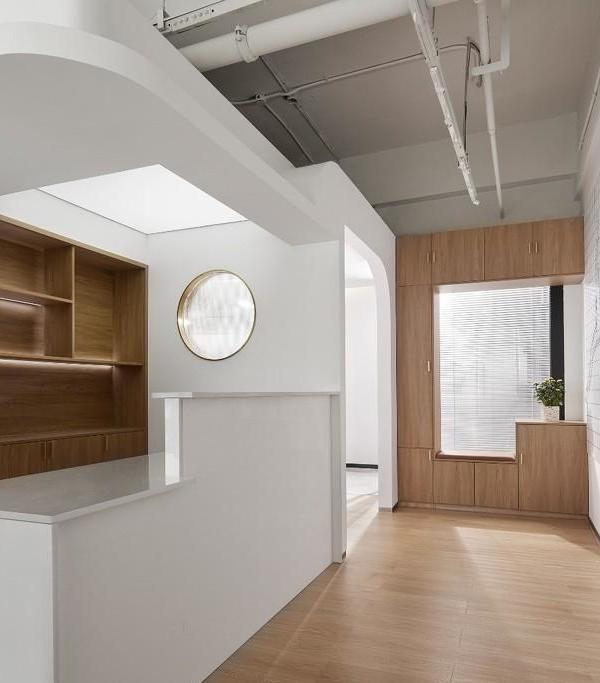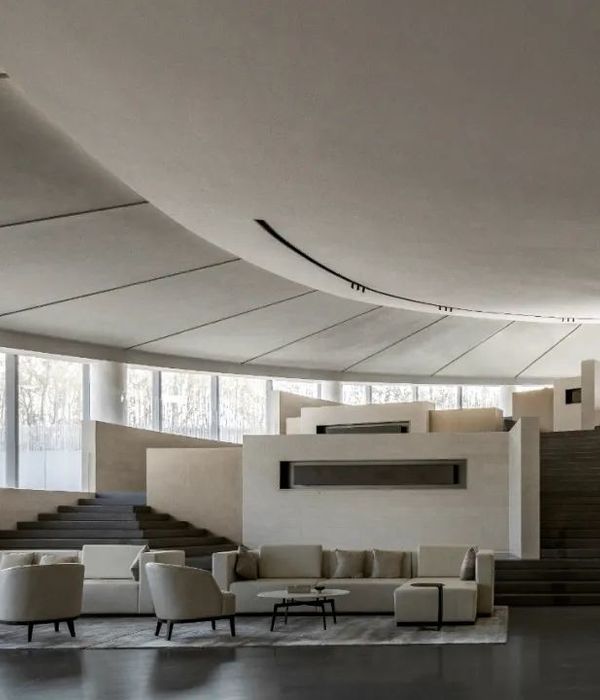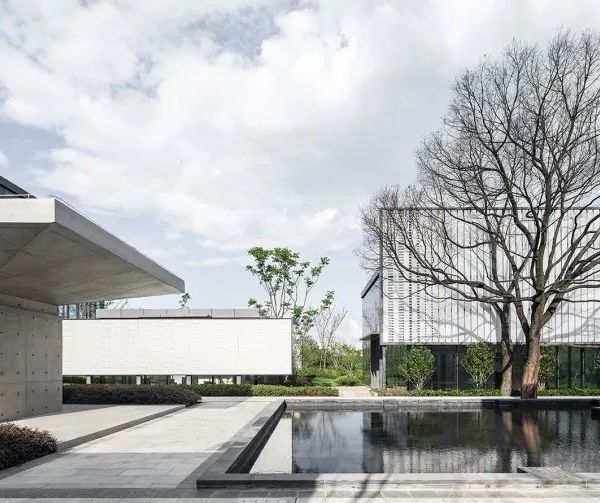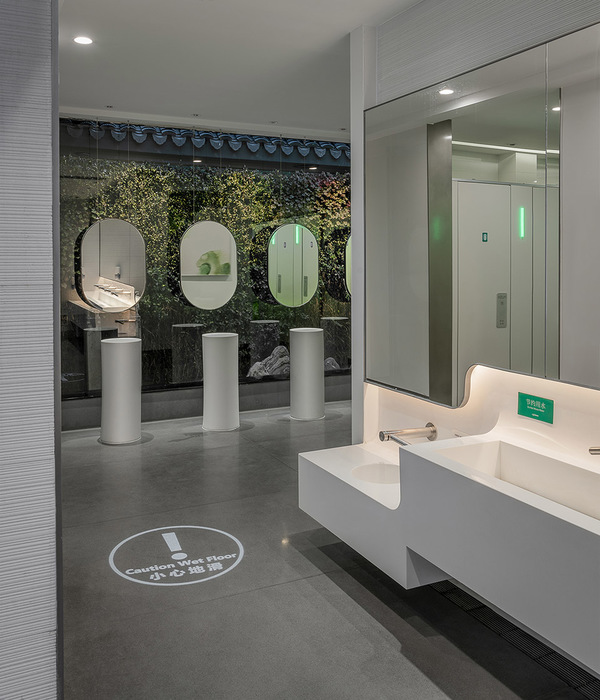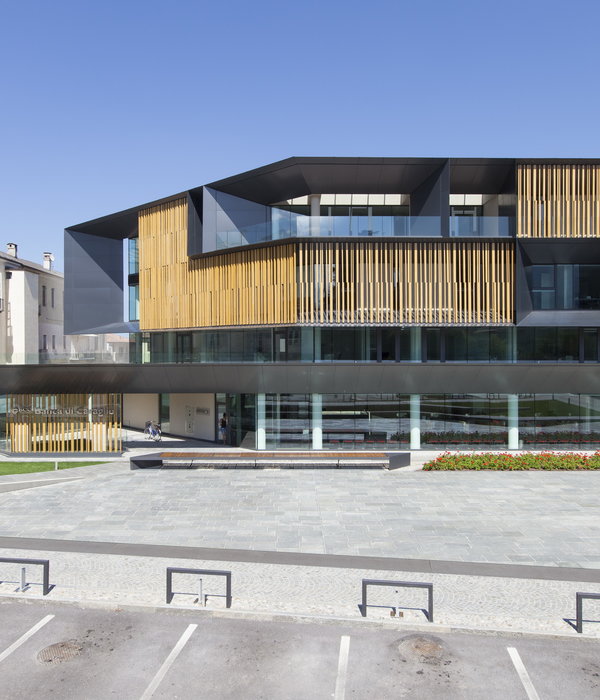The project for the renovation of the historical city centre of Zaraysk has been completed. It won the 2018 All-Russia competition of the best projects in developing a comfortable urban environment in small cities and historical settlements. In 2019, the Zaraysk city centre renovation project by Basis architectural bureau was included in the list of "10 best public spaces in Russia 2019", according to independent Russian urban blogger Ilya Varlamov.
It was important for the architects of the bureau not only to create a comfortable environment for locals and tourists but also to emphasize the historical significance of the city, to show its uniqueness.
Zaraysk is a small ancient city that still retains the comfort and warmth of bygone eras. The city is associated with the names of the governor Pozharsky, the merchants Bakhrushins, Yartsevs, and Sholokhovs; Feodor Dostoevsky was born here. Despite the fact that over the past years the cultural and merchant heritage has noticeably deteriorated, Zaraysk is not very different from the city that Dostoevsky experienced - and this is its charm. It is dominated by small wooden merchant estates of the XIX century. The water tower and the church bell tower are still the dominant landmarks. The market area is still in the same place as 200 years ago, and Krasnoarmeyskaya Street was built during Catherine II reign. According to the project, the historical centre is combined into a large pedestrian and tourist area with new points of attraction around historical monuments.
Ivan Okhapkin, head of Basis architectural bureau: "It’s clear that in order to preserve the atmosphere of the Russian county town, one can’t apply any ready-made solutions, even those that "worked" elsewhere - standard street lanterns, paving, benches. The concept developed by Basis is built around shapes, materials, plants and colours typical for Zaraysk. We tried to find materials that would age gracefully: we chose wood instead of something bright and modern; we designed authentic wood and copper lamps; we also used historical cobblestone in the pavement. We believe that’s how a new urban identity is formed.”
The brick water tower, reminiscent of the donjon tower is one of the main attractions of the city. To emphasize this dominance, a contrasting coating of white marble chips and slabs in the tone of bricks was created around it. Red and white paved paths converge in rays from the roadway to the tower. Historic cobblestone found by archaeologists during the construction works is integrated into the paving where the street enters the square. Red asphalt is laid on the highway circling the small park.
The intimate and serene atmosphere of this place is reflected in authentic wooden lamps and randomly arranged orange and red chairs. The playground is equipped with wooden objects for playing with white marble sand. In spring the entire square is shrouded in the haze of blooming white shadbush hiding it from the roadway.
Another anchor point is a playground with swings near the central store lined with small pebbles. Unlike a bright rubber coating, natural materials look more organic here and are suitable for games with water. A backlit canopy hanging over a swing, a horizontal bar with an obstacle course and a porch of a tea house is part of the new design code and is repeated in several areas of the city.
The square near the shopping arcades of the 18th century and the Trinity Church is another important point on the new pedestrian route. Lined with granite and located on the same level with the roadway, it is easily transformed into a venue for mass events. The restored memorial to the heroes of the Second World War with the Eternal Flame is visually highlighted by paving. The history of the place is preserved with textured tiles of chipped granite which outline a chapel that once stood there. A similar approach is applied in another part of the city – where the gaols used to be. Memorial plates are integrated into the paving with information collected by the director of the Zaraysk’s Kremlin.
Exhibition and corridor spaces are organized along the shopping arcades. In order not to obscure the historical facades and the view of the river valley, large shrubs of Ginnal maple giving a cosy shade will be planted here instead of big trees.
In such an authentic, "tactile" project, landscaping always plays an important role. The architects tried to preserve long-lived trees, even where they suddenly found themselves on the paved paths. Big trees planted non-linearly were "caught" in specially designed geometric lawns (creating a place for benches). The architects also restored lost species - a linden alley in the square, rowan bushes. The city now has flower beds, bicycle parking for schoolchildren and parking for parents bringing children to school.
Lighting calculations showed that it was possible to illuminate the pedestrian part and the road together not only with 6-meter lights exceeding the size of wooden houses but also with double-sided lamps arranged in a checkerboard pattern. Сompact wooden lanterns have been specially designed for Zaraysk that will gracefully age and only add to the town’s identity.
As always in the case of public design, most of the budget is invested in important works on waterworks, gas infrastructure development, power supply, wastewater disposal systems. The entire centre is designed according to the principle of a barrier-free environment suitable for people with limited mobility
{{item.text_origin}}


